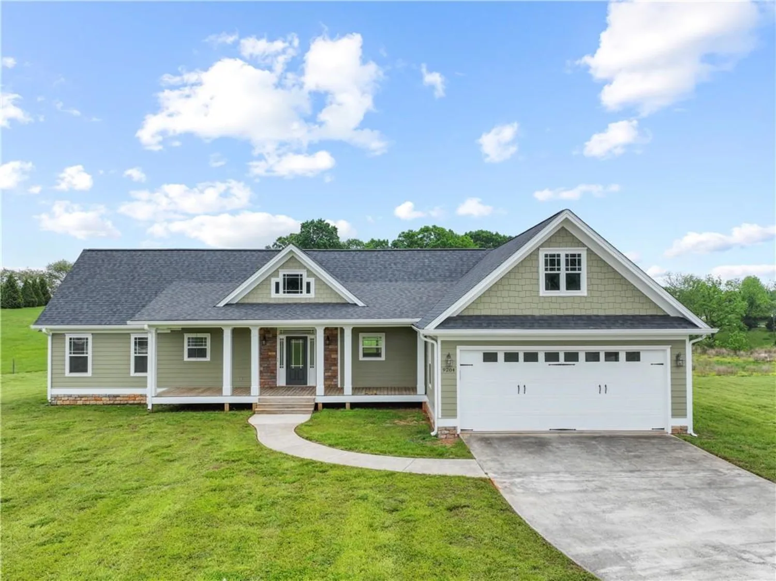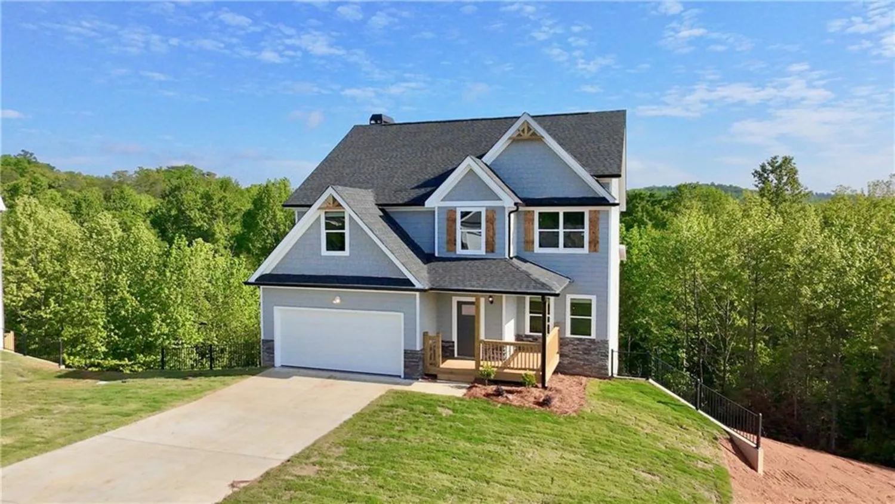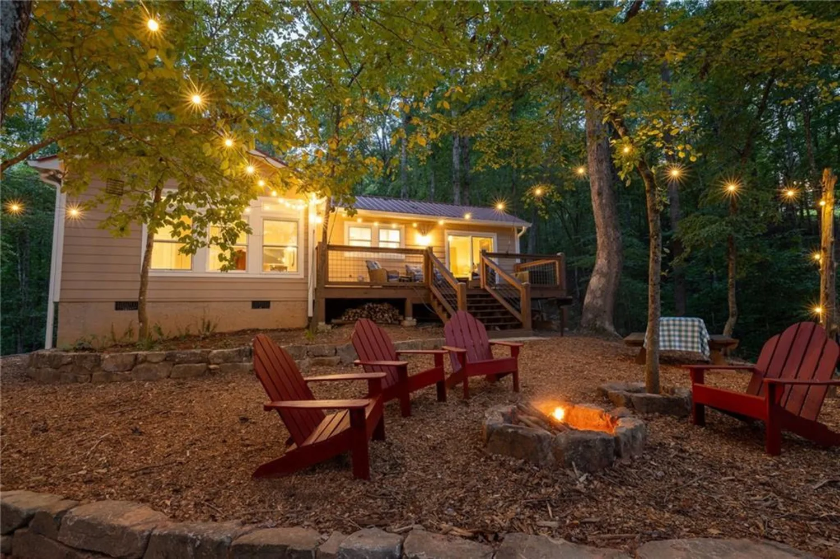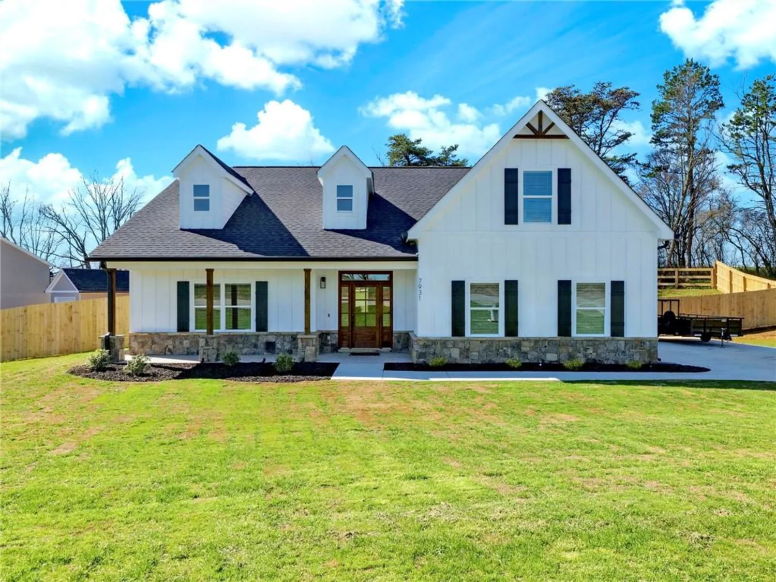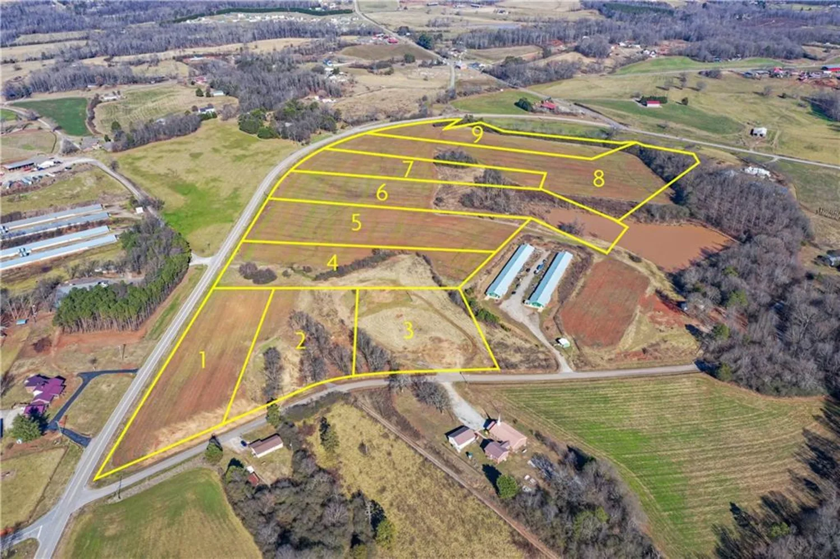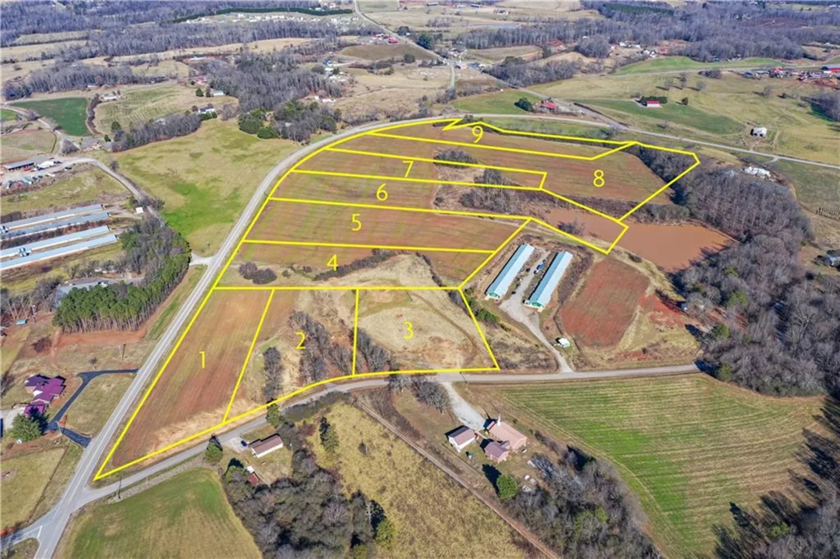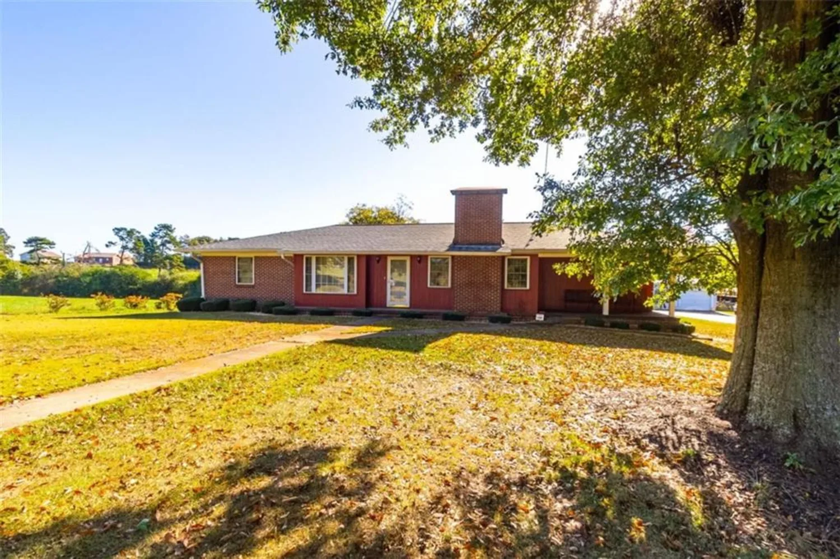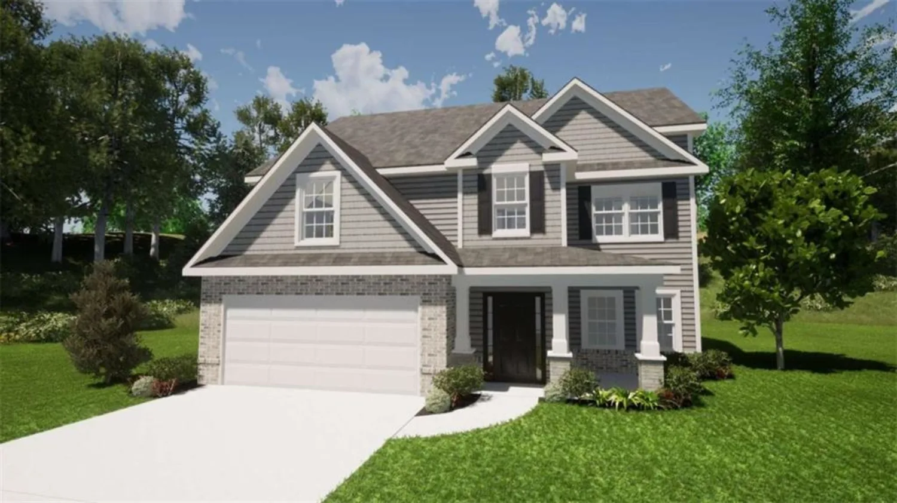8660 drake driveLula, GA 30554
8660 drake driveLula, GA 30554
Description
Close in 30 days or less! Welcome to a home where luxury, functionality, and style converge to create the perfect backdrop for a life well-lived. This exquisite two-story, new-construction residence offers 4 bedrooms, 3 full baths, a finished bonus room, plus ample outdoor and indoor living space all on a 1-acre, cul-de-sac homesite. The spacious interior features the primary bedroom on the main floor as well as a guest bedroom and 2nd full bath on the main floor. The home includes modern farmhouse finishes like matte black fixtures and beamed ceilings that exude charm and style. The large kitchen island serves as the focal point of the well-appointed kitchen equipped with Samsung stainless steel appliances including an induction cooktop, double wall ovens, microwave, and dishwasher. The open-concept design seamlessly connects the kitchen to the living area, featuring a magnificent fireplace and wood-beamed ceiling that adds warmth and character. Enjoy the outdoors as well with sliding glass doors offering bright natural light and a 2nd cozy fireplace on your covered back patio. The primary suite boasts a luxurious double shower, soaking tub and double vanity along with a large, divided closet with adjustable shelving providing a spa-like experience within the comforts of home. Practical elements are seamlessly integrated including a walk-in pantry w/ barn door, laundry room with sink accessible from primary ensuite, and a mudroom featuring built-in storage with entrances from both garages offering convenience and organizational bliss! The finished bonus room provides additional flexibility for a home office, movie nights, or workout studio. **Notable features include site-finished hardwood floors throughout living area, tiled shower walls in ALL 3 bathrooms, Granite countertops in bathrooms and kitchen, under-mount apron style kitchen sink, soft-close cabinetry, Cedar beamed ceilings, Primary Bedroom and Dining Room accented with board and batten custom trim, ceiling fans in all bedrooms and back patio, matte black hardware, lighting & plumbing fixtures throughout home, pre-wired for sound system, 8-ft garage doors w/ side entry, Rain Bird sprinkler system w/ 4-sides sodded yard, and a 2-10 Home Buyer's warranty.
Property Details for 8660 Drake Drive
- Subdivision ComplexMallard View
- Architectural StyleCraftsman, Farmhouse, Traditional
- ExteriorRain Gutters
- Num Of Garage Spaces3
- Num Of Parking Spaces3
- Parking FeaturesAttached, Garage, Garage Door Opener, Garage Faces Side, Kitchen Level
- Property AttachedNo
- Waterfront FeaturesNone
LISTING UPDATED:
- StatusPending
- MLS #7572560
- Days on Site6
- Taxes$557 / year
- HOA Fees$300 / year
- MLS TypeResidential
- Year Built2025
- Lot Size1.00 Acres
- CountryHall - GA
LISTING UPDATED:
- StatusPending
- MLS #7572560
- Days on Site6
- Taxes$557 / year
- HOA Fees$300 / year
- MLS TypeResidential
- Year Built2025
- Lot Size1.00 Acres
- CountryHall - GA
Building Information for 8660 Drake Drive
- StoriesTwo
- Year Built2025
- Lot Size1.0000 Acres
Payment Calculator
Term
Interest
Home Price
Down Payment
The Payment Calculator is for illustrative purposes only. Read More
Property Information for 8660 Drake Drive
Summary
Location and General Information
- Community Features: Homeowners Assoc, Lake, Sidewalks, Street Lights
- Directions: GPS Friendly - Turn into neighborhhood, go straight until dead-end, turn right, home is in the cul-de-sac.
- View: Rural, Trees/Woods
- Coordinates: 34.460395,-83.720113
School Information
- Elementary School: Wauka Mountain
- Middle School: North Hall
- High School: North Hall
Taxes and HOA Information
- Parcel Number: 12127 000062
- Tax Year: 2023
- Tax Legal Description: MALLARD VIEW SD LOT 38
- Tax Lot: 38
Virtual Tour
- Virtual Tour Link PP: https://www.propertypanorama.com/8660-Drake-Drive-Lula-GA-30554/unbranded
Parking
- Open Parking: No
Interior and Exterior Features
Interior Features
- Cooling: Ceiling Fan(s), Central Air, Electric, Zoned
- Heating: Central, Electric, Zoned
- Appliances: Dishwasher, Double Oven, Electric Cooktop, Electric Water Heater, Microwave, Range Hood
- Basement: None
- Fireplace Features: Electric, Family Room, Outside, Raised Hearth
- Flooring: Carpet, Ceramic Tile, Hardwood
- Interior Features: Beamed Ceilings, Crown Molding, Disappearing Attic Stairs, Double Vanity, Entrance Foyer, Recessed Lighting, Tray Ceiling(s), Vaulted Ceiling(s), Walk-In Closet(s)
- Levels/Stories: Two
- Other Equipment: Irrigation Equipment
- Window Features: Double Pane Windows
- Kitchen Features: Cabinets Other, Kitchen Island, Pantry Walk-In, Stone Counters, View to Family Room
- Master Bathroom Features: Double Vanity, Separate Tub/Shower, Soaking Tub
- Foundation: Slab
- Main Bedrooms: 2
- Bathrooms Total Integer: 3
- Main Full Baths: 2
- Bathrooms Total Decimal: 3
Exterior Features
- Accessibility Features: None
- Construction Materials: HardiPlank Type, Spray Foam Insulation, Stone
- Fencing: None
- Horse Amenities: None
- Patio And Porch Features: Covered, Front Porch, Rear Porch
- Pool Features: None
- Road Surface Type: Paved
- Roof Type: Composition, Ridge Vents
- Security Features: Carbon Monoxide Detector(s), Smoke Detector(s)
- Spa Features: None
- Laundry Features: Electric Dryer Hookup, Laundry Room, Main Level, Sink
- Pool Private: No
- Road Frontage Type: City Street
- Other Structures: None
Property
Utilities
- Sewer: Septic Tank
- Utilities: Electricity Available, Underground Utilities, Water Available
- Water Source: Public
- Electric: 220 Volts
Property and Assessments
- Home Warranty: Yes
- Property Condition: New Construction
Green Features
- Green Energy Efficient: None
- Green Energy Generation: None
Lot Information
- Above Grade Finished Area: 2941
- Common Walls: No Common Walls
- Lot Features: Back Yard, Cul-De-Sac, Front Yard, Landscaped, Sprinklers In Front, Sprinklers In Rear
- Waterfront Footage: None
Rental
Rent Information
- Land Lease: No
- Occupant Types: Vacant
Public Records for 8660 Drake Drive
Tax Record
- 2023$557.00 ($46.42 / month)
Home Facts
- Beds4
- Baths3
- Total Finished SqFt2,941 SqFt
- Above Grade Finished2,941 SqFt
- StoriesTwo
- Lot Size1.0000 Acres
- StyleSingle Family Residence
- Year Built2025
- APN12127 000062
- CountyHall - GA
- Fireplaces2




