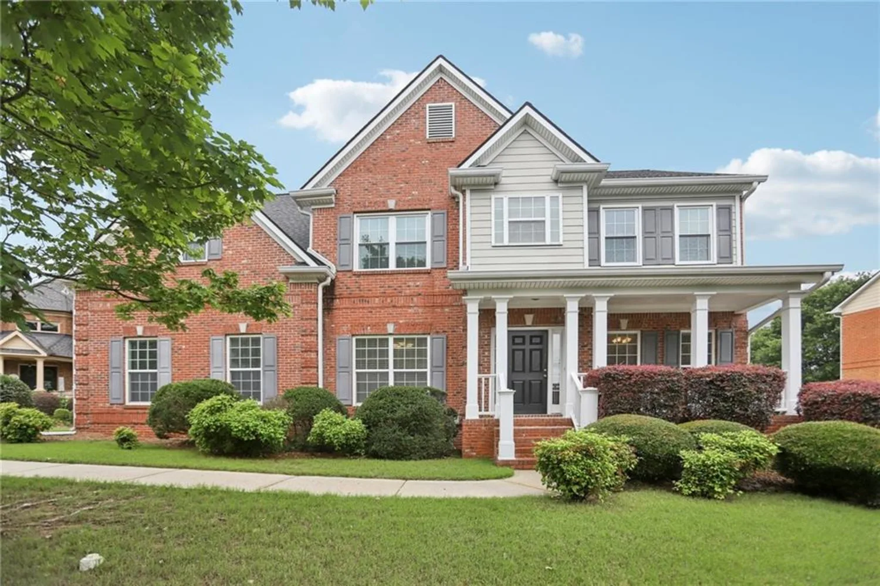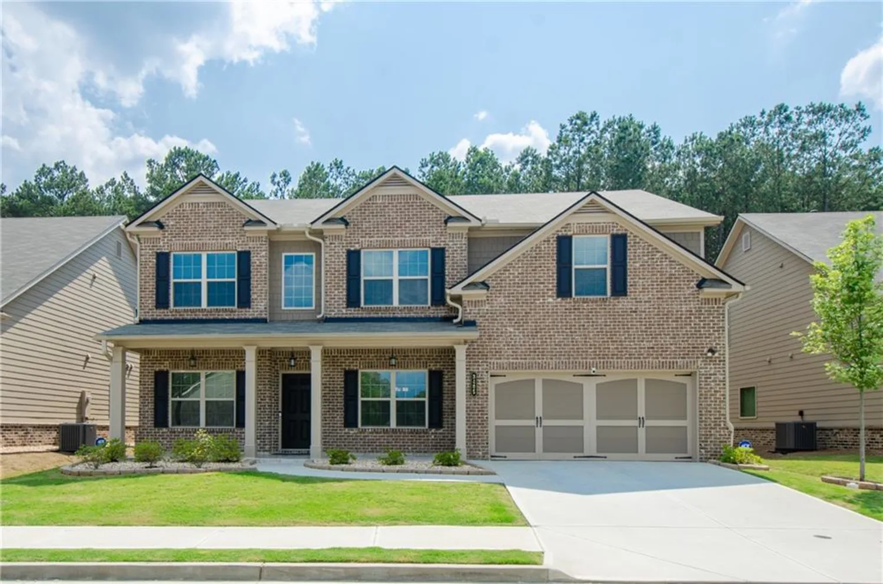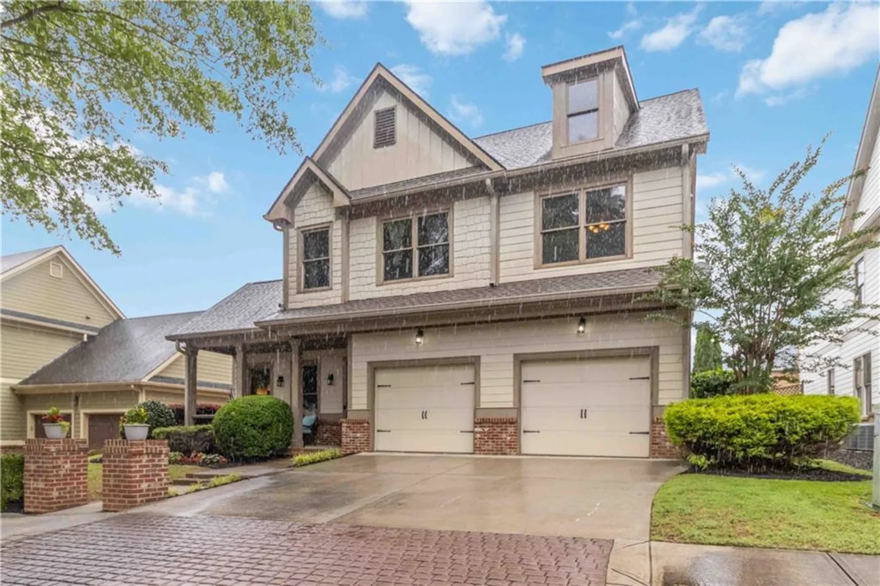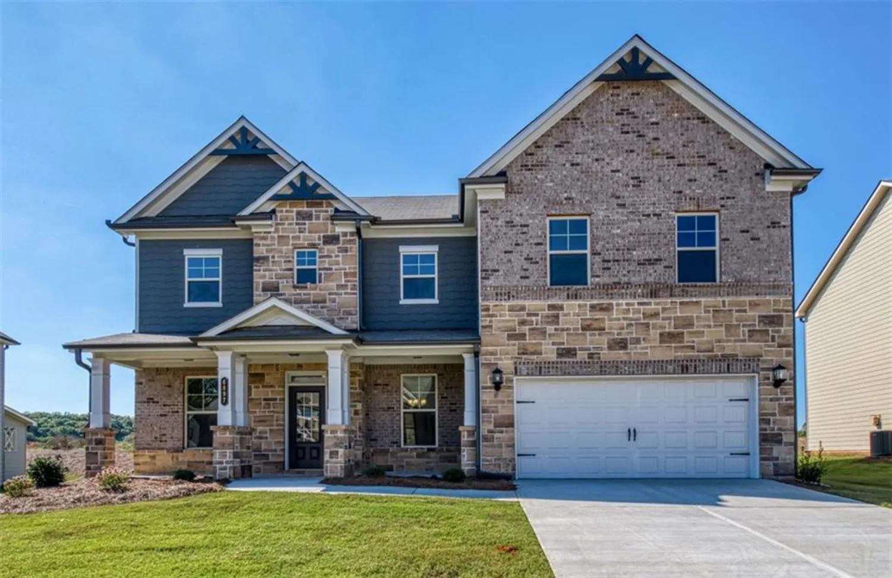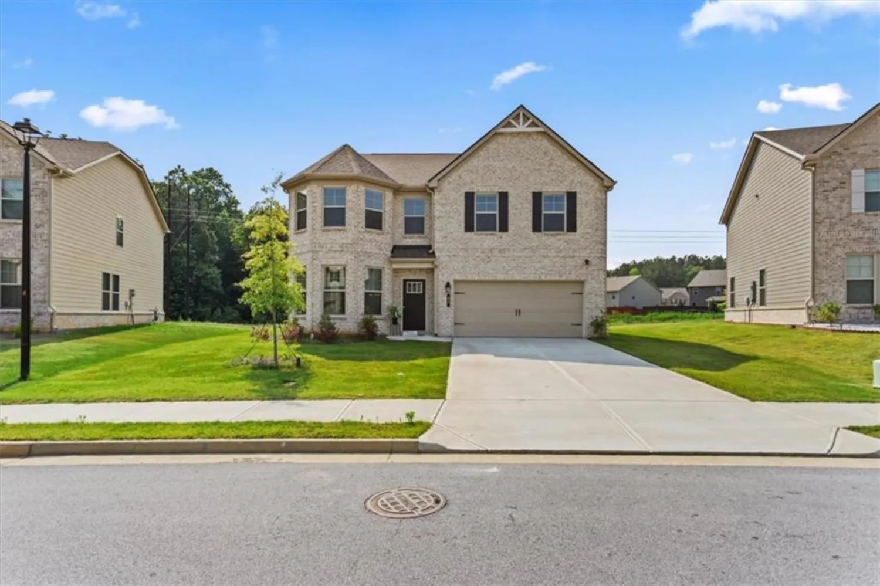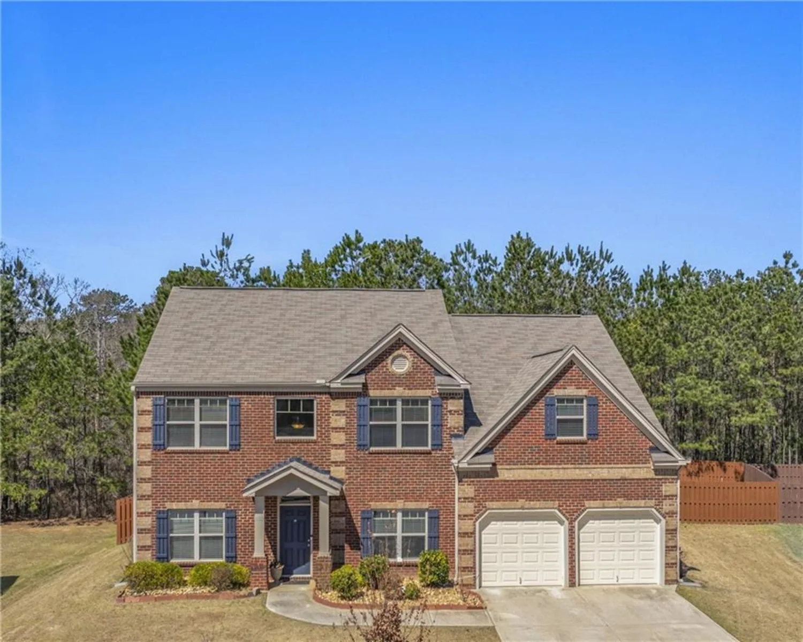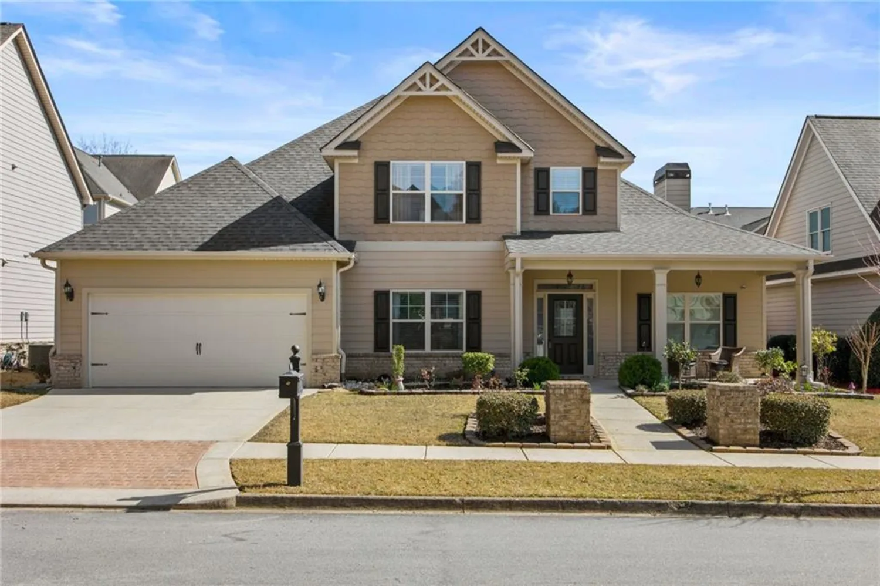314 savannah placeLoganville, GA 30052
314 savannah placeLoganville, GA 30052
Description
Welcome to your private paradise in the heart of Tera Club. This spacious 4-bedroom 3.5-bath home offers the perfect blend of comfort, function, and luxury. Recent upgrades include a new roof, HVAC, pool system, appliances, interior and exterior paint, sprinkler system, and a modern security system. You're greeted by 18-foot ceilings and a grand split staircase. The open main floor features a dedicated office, formal dining room, coffee bar, and a chef's kitchen with island cooktop and dual ovens, all flowing into the living room with a cozy gas fireplace. Enjoy two distinct sunrooms—one carpeted for secondary living and one with sliding glass windows on three sides. The mudroom, utility room, powder room, and two-car garage complete the main level. Upstairs, the oversized primary suite includes dual sinks, two walk-in closets, a soaking tub, separate shower, water closet, linen storage, and dedicated office space. A hidden bonus room adds secure storage or potential for a safe room. Jack-and-Jill bedrooms offer their own vanities, shared oversized bath, and walk-in closets. The fourth bedroom includes its own office nook and closet. Attic access provides additional storage with a walkable path. The finished basement includes a second living area, library, full bath, bar, fifth bedroom, and a flex room currently used as a gym and workshop. It's fully wired and ready and just needs flooring, drywall, and ceiling. Out back, your saltwater pool awaits with a custom cover, new robotic vacuum, and full suite of supplies included—over $5000 in value. Tera Club is a gated-style community with a single entry and exit, offering a community pool, park, clubhouse, and tennis courts. Enjoy proximity to top-rated public and private schools, first responders, and a local park and recreation center just a mile away. This is more than a home—it's a sanctuary in a neighborhood that feels like a true community!
Property Details for 314 Savannah Place
- Subdivision ComplexTera Club Estates
- Architectural StyleTraditional
- ExteriorPrivate Entrance, Private Yard, Rain Gutters
- Num Of Garage Spaces2
- Parking FeaturesDriveway, Garage, Garage Faces Side
- Property AttachedNo
- Waterfront FeaturesNone
LISTING UPDATED:
- StatusActive
- MLS #7592316
- Days on Site1
- Taxes$6,268 / year
- HOA Fees$275 / month
- MLS TypeResidential
- Year Built1997
- Lot Size0.60 Acres
- CountryWalton - GA
LISTING UPDATED:
- StatusActive
- MLS #7592316
- Days on Site1
- Taxes$6,268 / year
- HOA Fees$275 / month
- MLS TypeResidential
- Year Built1997
- Lot Size0.60 Acres
- CountryWalton - GA
Building Information for 314 Savannah Place
- StoriesThree Or More
- Year Built1997
- Lot Size0.6000 Acres
Payment Calculator
Term
Interest
Home Price
Down Payment
The Payment Calculator is for illustrative purposes only. Read More
Property Information for 314 Savannah Place
Summary
Location and General Information
- Community Features: Homeowners Assoc, Playground, Pool, Sidewalks, Tennis Court(s)
- Directions: Use GPS
- View: Other
- Coordinates: 33.820814,-83.872197
School Information
- Elementary School: Loganville
- Middle School: Loganville
- High School: Loganville
Taxes and HOA Information
- Parcel Number: NL15A00000086000
- Tax Year: 2023
- Association Fee Includes: Maintenance Grounds, Swim, Tennis
- Tax Legal Description: #21B TARA CLUB ESTATES-I .60AC
- Tax Lot: 21
Virtual Tour
- Virtual Tour Link PP: https://www.propertypanorama.com/314-Savannah-Place-Loganville-GA-30052/unbranded
Parking
- Open Parking: Yes
Interior and Exterior Features
Interior Features
- Cooling: Central Air, Electric
- Heating: Central
- Appliances: Dishwasher, Double Oven, Dryer, Gas Range, Microwave, Refrigerator, Washer
- Basement: Exterior Entry, Finished Bath, Partial
- Fireplace Features: Gas Log
- Flooring: Carpet, Vinyl
- Interior Features: Entrance Foyer, High Ceilings 9 ft Lower, High Ceilings 9 ft Main, High Ceilings 9 ft Upper
- Levels/Stories: Three Or More
- Other Equipment: None
- Window Features: Double Pane Windows
- Kitchen Features: Cabinets White, Kitchen Island, Laminate Counters, Pantry Walk-In, Solid Surface Counters, View to Family Room
- Master Bathroom Features: Separate His/Hers, Tub/Shower Combo
- Foundation: Concrete Perimeter
- Total Half Baths: 1
- Bathrooms Total Integer: 4
- Bathrooms Total Decimal: 3
Exterior Features
- Accessibility Features: None
- Construction Materials: Brick 3 Sides, HardiPlank Type
- Fencing: Back Yard
- Horse Amenities: None
- Patio And Porch Features: Covered
- Pool Features: In Ground, Private, Salt Water
- Road Surface Type: Asphalt
- Roof Type: Shingle
- Security Features: Closed Circuit Camera(s)
- Spa Features: None
- Laundry Features: Laundry Room, Main Level
- Pool Private: Yes
- Road Frontage Type: City Street
- Other Structures: None
Property
Utilities
- Sewer: Public Sewer
- Utilities: Other
- Water Source: Public
- Electric: None
Property and Assessments
- Home Warranty: No
- Property Condition: Resale
Green Features
- Green Energy Efficient: Appliances
- Green Energy Generation: None
Lot Information
- Above Grade Finished Area: 2944
- Common Walls: No Common Walls
- Lot Features: Back Yard, Cul-De-Sac, Landscaped
- Waterfront Footage: None
Rental
Rent Information
- Land Lease: No
- Occupant Types: Owner
Public Records for 314 Savannah Place
Tax Record
- 2023$6,268.00 ($522.33 / month)
Home Facts
- Beds4
- Baths3
- Total Finished SqFt3,420 SqFt
- Above Grade Finished2,944 SqFt
- Below Grade Finished476 SqFt
- StoriesThree Or More
- Lot Size0.6000 Acres
- StyleSingle Family Residence
- Year Built1997
- APNNL15A00000086000
- CountyWalton - GA
- Fireplaces1




