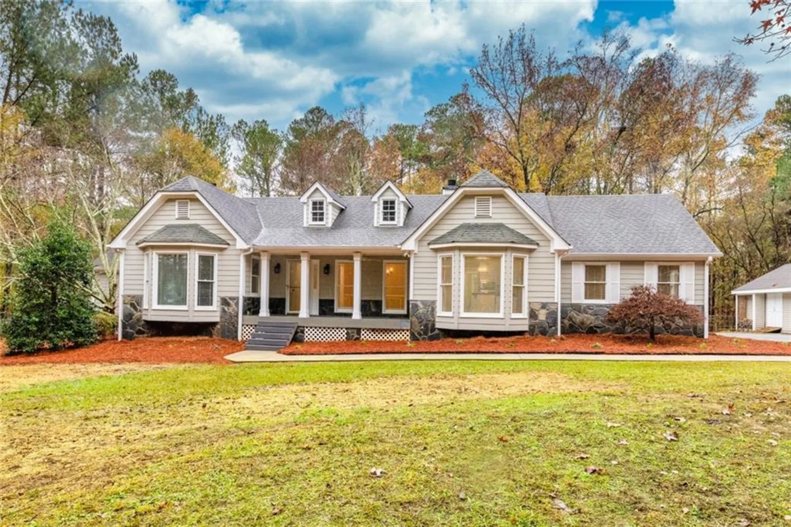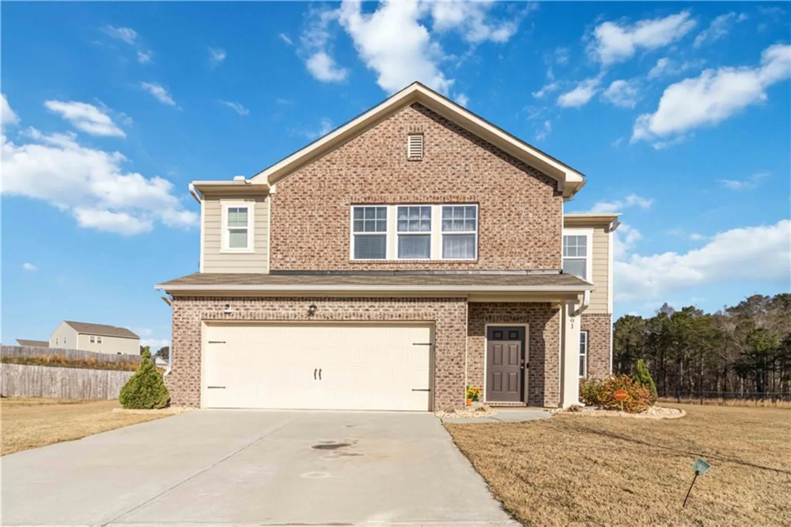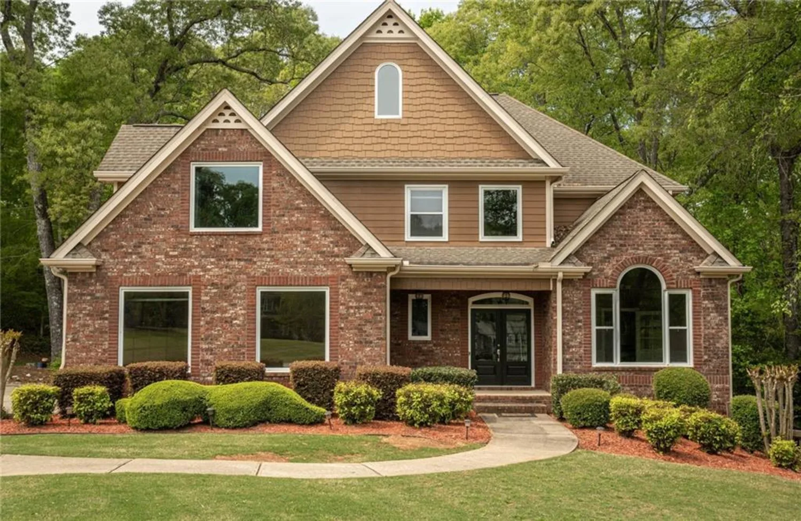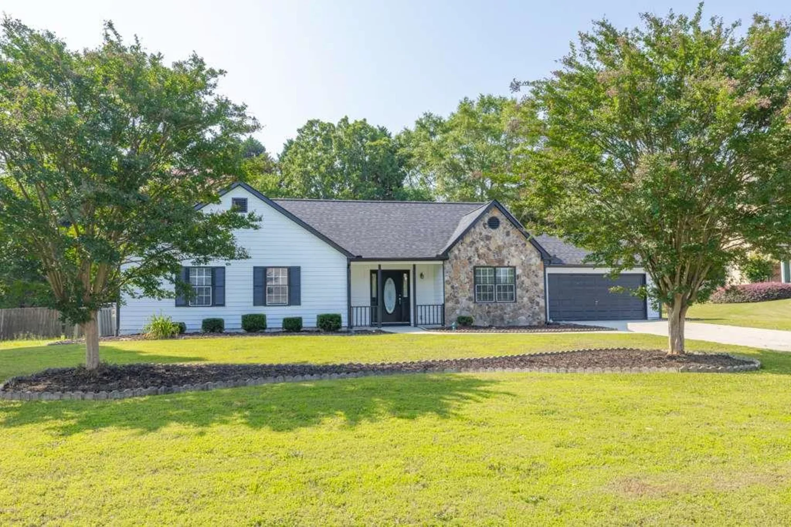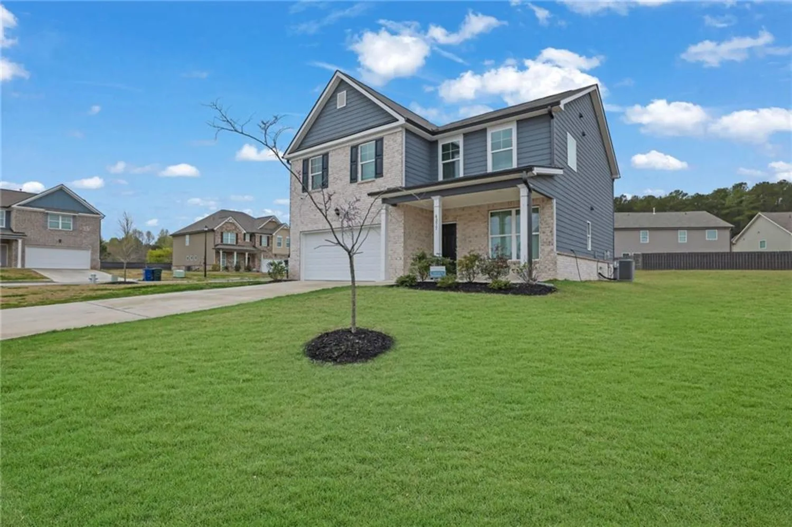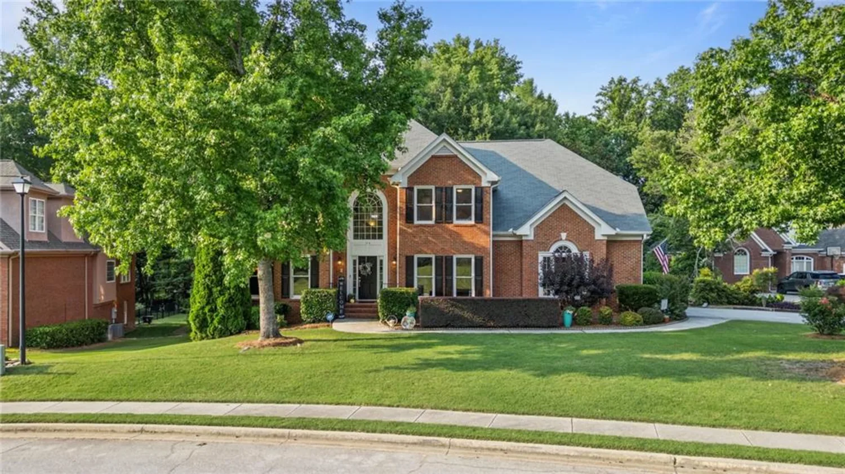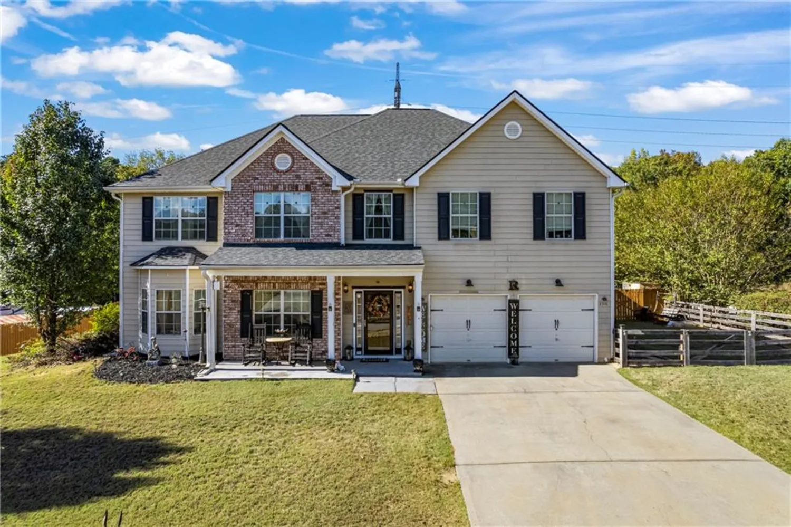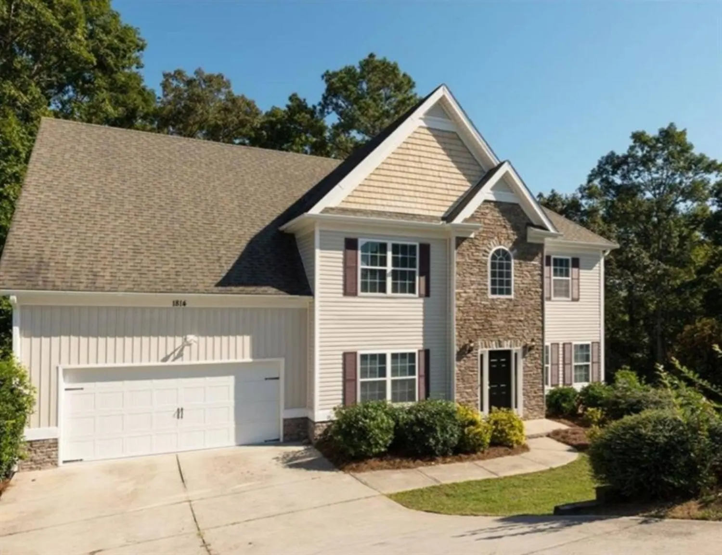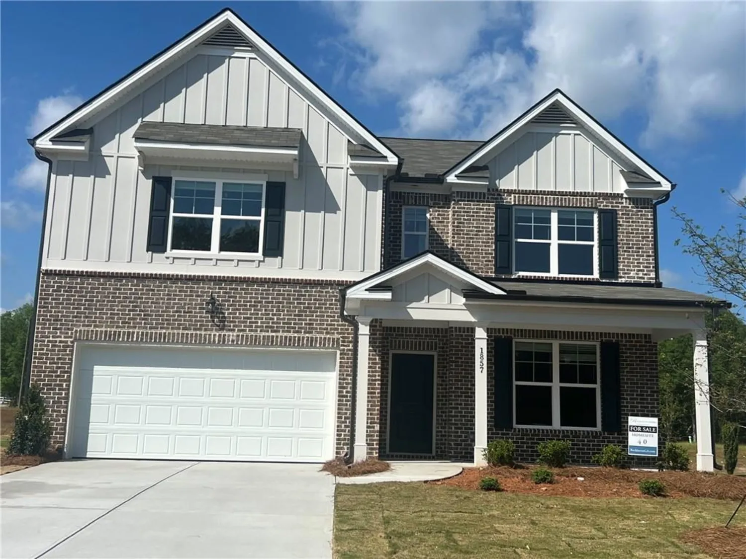644 crystal cove courtLoganville, GA 30052
644 crystal cove courtLoganville, GA 30052
Description
Welcome to this like-new, beautifully designed home, offering the perfect blend of comfort, elegance, and functionality. From the moment you step onto the large front porch, you’ll feel right at home—perfect for sipping coffee in the morning or unwinding in the evening. Inside, a spacious foyer welcomes you with gleaming hardwood floors that flow through the dining room and kitchen. At the front of the home, you’ll find a generously sized bedroom with a full bath, ideal for guests or a private home office. The large family room is truly the heart of the home, boasting soaring ceilings, an abundance of natural light, and a stunning stone fireplace—a cozy and inviting space for gatherings. The chef’s dream kitchen features ample cabinet space, double ovens, a cooktop, a large island, and plenty of countertop space. A butler’s pantry adds extra storage and convenience, while the spacious eat-in breakfast area is perfect for casual dining or entertaining. The luxurious owner's suite is so stunning and spacious, you may never want to leave! The spa-like ensuite bath offers dual vanities, a large soaking tub, and a separate oversized shower, providing the ultimate retreat. Upstairs, you’ll find 2 very large bedrooms that have a jack and jill styl bathroom. Step outside to your fabulous outdoor living area, featuring a covered porch with a ceiling fan—perfect for relaxing year-round. The expansive yard offers endless possibilities for entertaining, gardening, or giving the kids plenty of room to play. This home truly has it all—prime location, top-rated schools, and stunning features throughout. Don’t miss your chance to make it yours!
Property Details for 644 Crystal Cove Court
- Subdivision ComplexStillwaters
- Architectural StyleCraftsman, Traditional
- ExteriorPrivate Yard
- Num Of Garage Spaces2
- Parking FeaturesAttached, Garage, Garage Door Opener, Garage Faces Front, Kitchen Level, Level Driveway
- Property AttachedNo
- Waterfront FeaturesNone
LISTING UPDATED:
- StatusClosed
- MLS #7540645
- Days on Site44
- Taxes$7,404 / year
- HOA Fees$1,250 / year
- MLS TypeResidential
- Year Built2018
- Lot Size0.16 Acres
- CountryGwinnett - GA
Location
Listing Courtesy of Keller Wms Re Atl Midtown - Karen Hall
LISTING UPDATED:
- StatusClosed
- MLS #7540645
- Days on Site44
- Taxes$7,404 / year
- HOA Fees$1,250 / year
- MLS TypeResidential
- Year Built2018
- Lot Size0.16 Acres
- CountryGwinnett - GA
Building Information for 644 Crystal Cove Court
- StoriesTwo
- Year Built2018
- Lot Size0.1600 Acres
Payment Calculator
Term
Interest
Home Price
Down Payment
The Payment Calculator is for illustrative purposes only. Read More
Property Information for 644 Crystal Cove Court
Summary
Location and General Information
- Community Features: Fishing, Homeowners Assoc, Lake, Near Schools, Near Shopping, Playground, Pool, Sidewalks, Street Lights
- Directions: GPS friendly
- View: Neighborhood
- Coordinates: 33.877245,-83.953332
School Information
- Elementary School: Trip
- Middle School: Bay Creek
- High School: Grayson
Taxes and HOA Information
- Parcel Number: R5123 122
- Tax Year: 2024
- Tax Legal Description: L23 BA STILLWATERS
Virtual Tour
- Virtual Tour Link PP: https://www.propertypanorama.com/644-Crystal-Cove-Court-Loganville-GA-30052/unbranded
Parking
- Open Parking: Yes
Interior and Exterior Features
Interior Features
- Cooling: Ceiling Fan(s), Central Air, Dual, Electric, Zoned
- Heating: Central, Natural Gas, Zoned
- Appliances: Dishwasher, Disposal, Double Oven, Gas Cooktop, Gas Oven, Microwave
- Basement: None
- Fireplace Features: Factory Built, Family Room, Gas Log, Gas Starter
- Flooring: Carpet, Ceramic Tile, Hardwood
- Interior Features: Cathedral Ceiling(s), Coffered Ceiling(s), Crown Molding, Disappearing Attic Stairs, Double Vanity, Entrance Foyer, High Ceilings 9 ft Main, Low Flow Plumbing Fixtures, Tray Ceiling(s), Walk-In Closet(s)
- Levels/Stories: Two
- Other Equipment: None
- Window Features: Double Pane Windows
- Kitchen Features: Breakfast Room, Cabinets Stain, Kitchen Island, Pantry Walk-In, Solid Surface Counters, View to Family Room
- Master Bathroom Features: Double Vanity, Separate Tub/Shower, Soaking Tub, Vaulted Ceiling(s)
- Foundation: Slab
- Main Bedrooms: 2
- Bathrooms Total Integer: 3
- Main Full Baths: 2
- Bathrooms Total Decimal: 3
Exterior Features
- Accessibility Features: None
- Construction Materials: Brick, Cement Siding
- Fencing: Back Yard, Fenced, Wood
- Horse Amenities: None
- Patio And Porch Features: Covered, Front Porch, Patio
- Pool Features: None
- Road Surface Type: Asphalt
- Roof Type: Composition
- Security Features: Smoke Detector(s)
- Spa Features: None
- Laundry Features: Electric Dryer Hookup, Laundry Room, Main Level
- Pool Private: No
- Road Frontage Type: City Street
- Other Structures: None
Property
Utilities
- Sewer: Public Sewer
- Utilities: Cable Available, Electricity Available, Natural Gas Available, Phone Available, Sewer Available, Water Available
- Water Source: Public
- Electric: 220 Volts
Property and Assessments
- Home Warranty: No
- Property Condition: Resale
Green Features
- Green Energy Efficient: None
- Green Energy Generation: None
Lot Information
- Common Walls: No Common Walls
- Lot Features: Back Yard, Front Yard, Landscaped, Level, Sprinklers In Front, Sprinklers In Rear
- Waterfront Footage: None
Rental
Rent Information
- Land Lease: No
- Occupant Types: Owner
Public Records for 644 Crystal Cove Court
Tax Record
- 2024$7,404.00 ($617.00 / month)
Home Facts
- Beds4
- Baths3
- Total Finished SqFt2,755 SqFt
- StoriesTwo
- Lot Size0.1600 Acres
- StyleSingle Family Residence
- Year Built2018
- APNR5123 122
- CountyGwinnett - GA
- Fireplaces1




