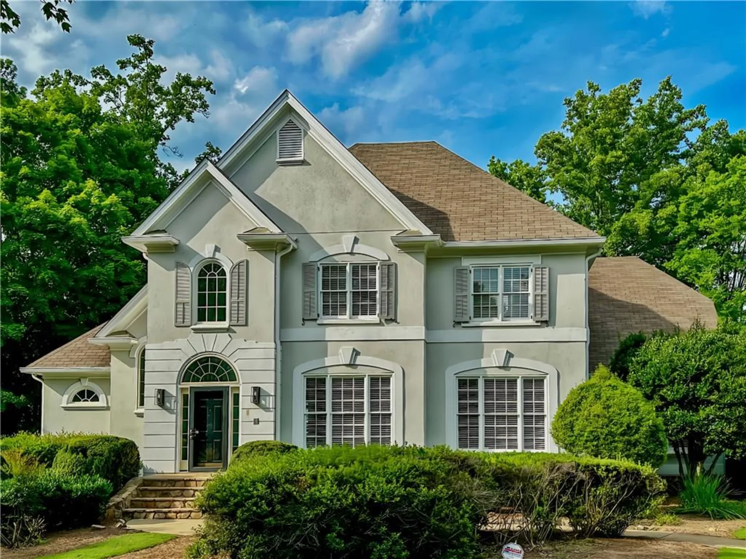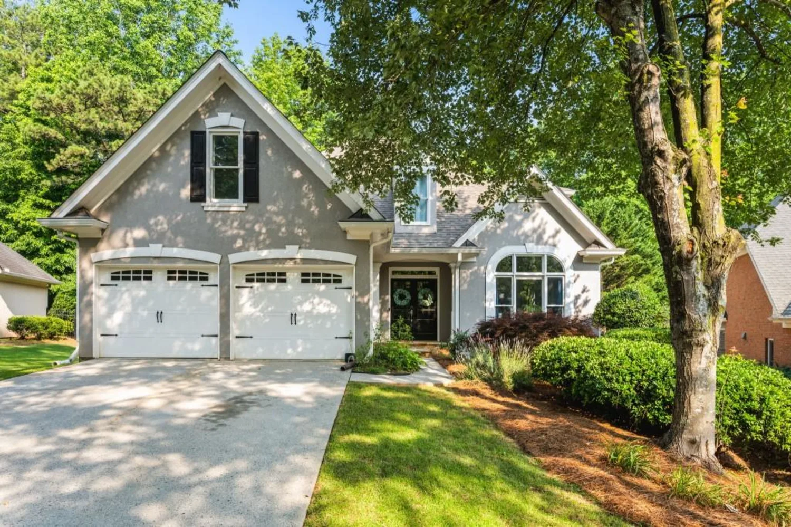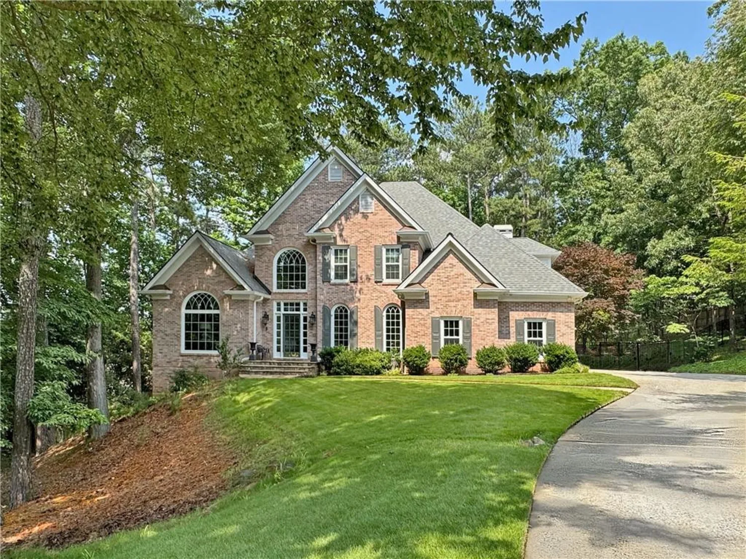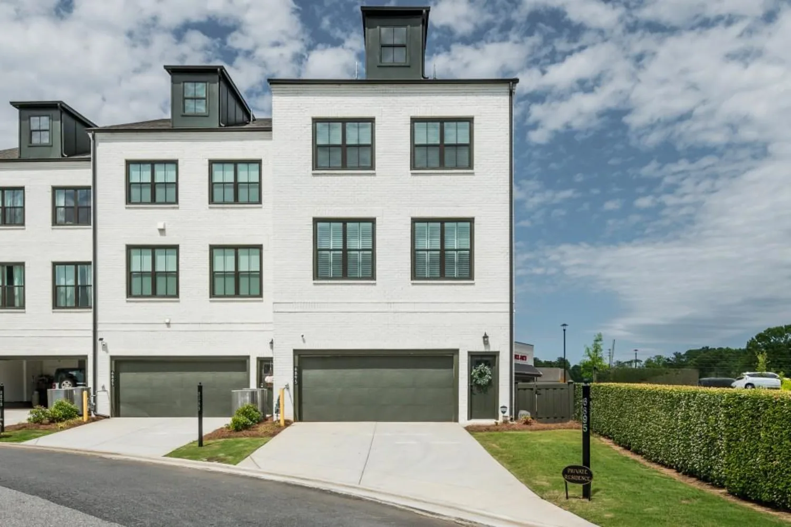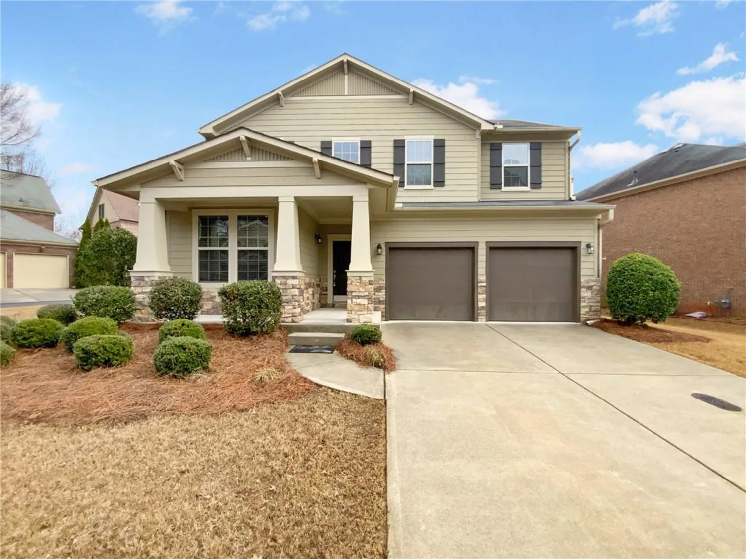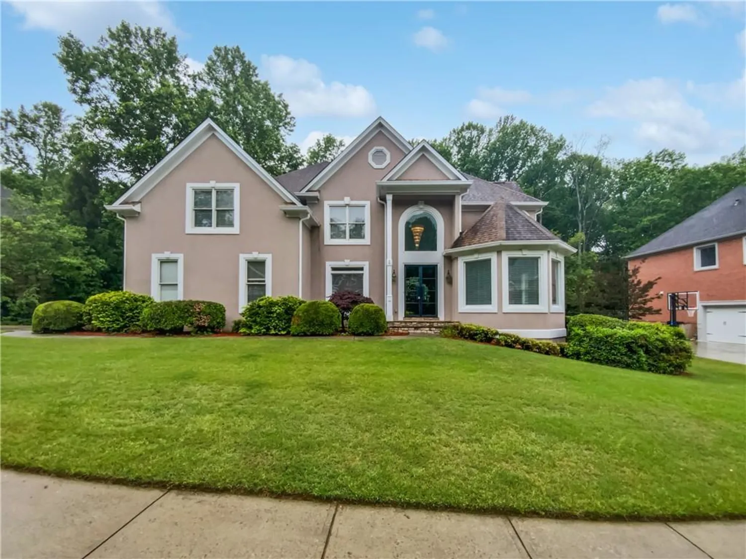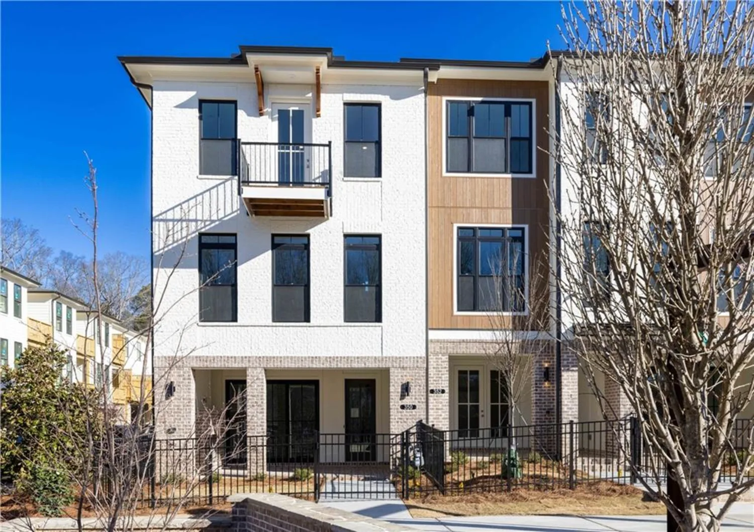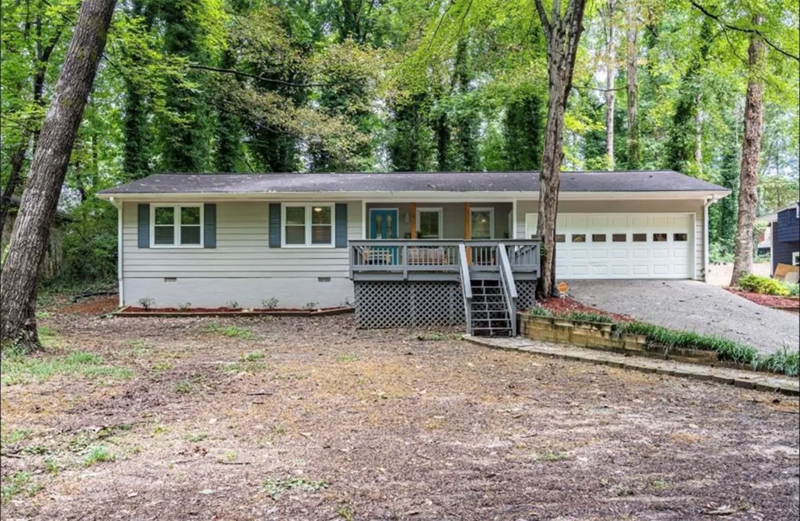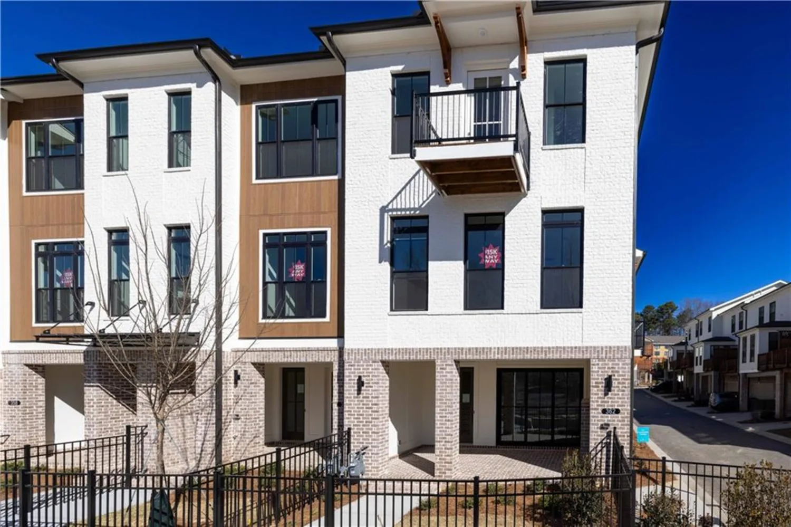12554 huntington traceAlpharetta, GA 30005
12554 huntington traceAlpharetta, GA 30005
Description
Welcome to this beautifully inviting home, located in one of Alpharetta’s most desirable yet rarely available neighborhoods. Enjoy quick access to GA-400, and you're just minutes away from Avalon, Halcyon, North Point Mall, and many other popular destinations. Located in a top-rated school district featuring award-winning Chattahoochee High and Alpharetta High, this home offers both convenience and excellence in education. Step inside to a uniquely designed circular foyer that opens into a spacious, free-flowing floor plan. The main level impresses with its soaring ceilings, which create a bright, open, and airy feel. The Primary Suite is conveniently located on the main floor for ease and privacy. A versatile flex space on the main floor can be used as a home office, study, or even a fifth bedroom. The kitchen features brand-new granite countertops, a new sink and faucet, and solid wood cabinetry. A breakfast bar seamlessly extends from the granite, adjoining the full daylight eat-in kitchen, perfect for casual meals and morning routines. Upstairs, you'll find three generously sized bedrooms, a bonus room, and a large unfinished space—ready to be customized to suit your needs. Recently painted throughout, including the garage, the home boasts a trendy, neutral color palette and modern light fixtures. Some kitchen appliances have also been recently updated. Move-in ready, this home effortlessly blends elegance, comfort, and practicality. Don't miss this opportunity to own a move-in-ready property that checks all the boxes and more!
Property Details for 12554 Huntington Trace
- Subdivision ComplexLaurel Cove
- Architectural StyleTraditional
- ExteriorOther
- Num Of Garage Spaces2
- Parking FeaturesAttached, Garage, Kitchen Level, Level Driveway
- Property AttachedNo
- Waterfront FeaturesNone
LISTING UPDATED:
- StatusActive
- MLS #7592252
- Days on Site40
- Taxes$5,224 / year
- HOA Fees$320 / year
- MLS TypeResidential
- Year Built2002
- Lot Size0.22 Acres
- CountryFulton - GA
LISTING UPDATED:
- StatusActive
- MLS #7592252
- Days on Site40
- Taxes$5,224 / year
- HOA Fees$320 / year
- MLS TypeResidential
- Year Built2002
- Lot Size0.22 Acres
- CountryFulton - GA
Building Information for 12554 Huntington Trace
- StoriesTwo
- Year Built2002
- Lot Size0.2233 Acres
Payment Calculator
Term
Interest
Home Price
Down Payment
The Payment Calculator is for illustrative purposes only. Read More
Property Information for 12554 Huntington Trace
Summary
Location and General Information
- Community Features: None
- Directions: GPS works well
- View: City
- Coordinates: 34.084796,-84.204524
School Information
- Elementary School: Lake Windward
- Middle School: Taylor Road
- High School: Chattahoochee
Taxes and HOA Information
- Parcel Number: 21 573011650696
- Tax Year: 2024
- Association Fee Includes: Maintenance Grounds
- Tax Legal Description: LOT 2 LAUREL COVE
- Tax Lot: 2
Virtual Tour
- Virtual Tour Link PP: https://www.propertypanorama.com/12554-Huntington-Trace-Alpharetta-GA-30005/unbranded
Parking
- Open Parking: Yes
Interior and Exterior Features
Interior Features
- Cooling: Central Air
- Heating: Central
- Appliances: Dishwasher, Disposal, Gas Range, Gas Water Heater, Range Hood, Refrigerator
- Basement: None
- Fireplace Features: Factory Built
- Flooring: Carpet, Hardwood, Tile
- Interior Features: Crown Molding, Disappearing Attic Stairs, Double Vanity, Entrance Foyer, High Ceilings 10 ft Main, Recessed Lighting, Tray Ceiling(s), Walk-In Closet(s)
- Levels/Stories: Two
- Other Equipment: None
- Window Features: Double Pane Windows, Insulated Windows
- Kitchen Features: Breakfast Bar, Cabinets Stain, Eat-in Kitchen, Pantry, Solid Surface Counters
- Master Bathroom Features: Double Vanity, Separate Tub/Shower, Whirlpool Tub
- Foundation: Concrete Perimeter
- Main Bedrooms: 1
- Total Half Baths: 1
- Bathrooms Total Integer: 4
- Main Full Baths: 1
- Bathrooms Total Decimal: 3
Exterior Features
- Accessibility Features: None
- Construction Materials: Brick, Brick Front, HardiPlank Type
- Fencing: None
- Horse Amenities: None
- Patio And Porch Features: Front Porch, Patio
- Pool Features: None
- Road Surface Type: Asphalt
- Roof Type: Composition
- Security Features: Fire Alarm, Smoke Detector(s)
- Spa Features: None
- Laundry Features: Electric Dryer Hookup, Laundry Room, Main Level, Mud Room
- Pool Private: No
- Road Frontage Type: City Street
- Other Structures: None
Property
Utilities
- Sewer: Public Sewer
- Utilities: Cable Available, Electricity Available, Natural Gas Available, Sewer Available, Underground Utilities, Water Available
- Water Source: Public
- Electric: 110 Volts, 220 Volts
Property and Assessments
- Home Warranty: Yes
- Property Condition: Resale
Green Features
- Green Energy Efficient: None
- Green Energy Generation: None
Lot Information
- Above Grade Finished Area: 3268
- Common Walls: No Common Walls
- Lot Features: Back Yard, Front Yard, Level
- Waterfront Footage: None
Rental
Rent Information
- Land Lease: No
- Occupant Types: Vacant
Public Records for 12554 Huntington Trace
Tax Record
- 2024$5,224.00 ($435.33 / month)
Home Facts
- Beds4
- Baths3
- Total Finished SqFt3,268 SqFt
- Above Grade Finished3,268 SqFt
- StoriesTwo
- Lot Size0.2233 Acres
- StyleSingle Family Residence
- Year Built2002
- APN21 573011650696
- CountyFulton - GA
- Fireplaces1




