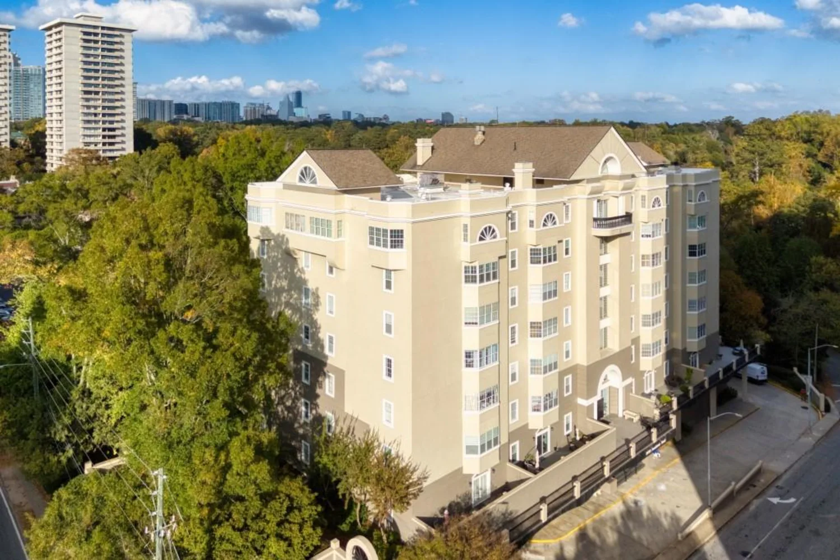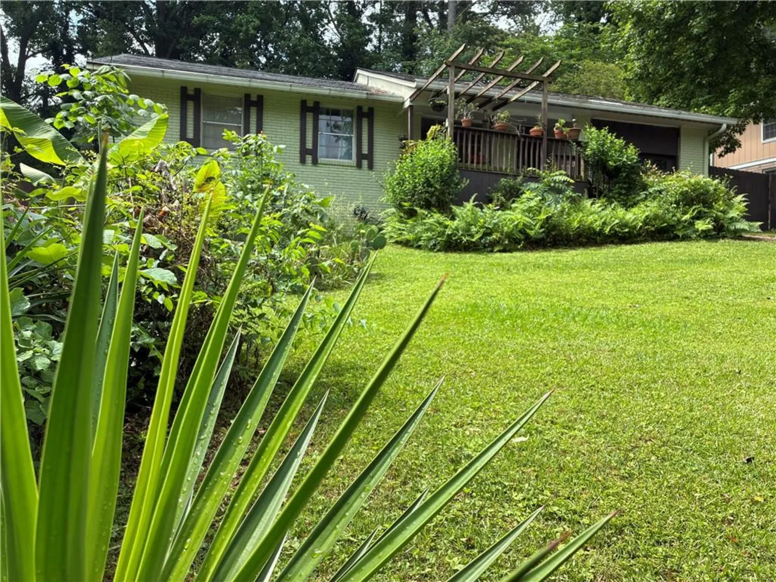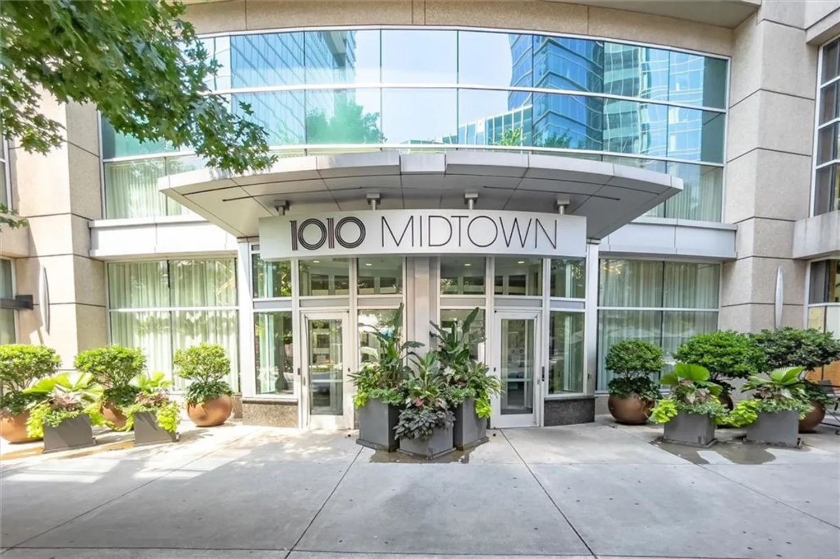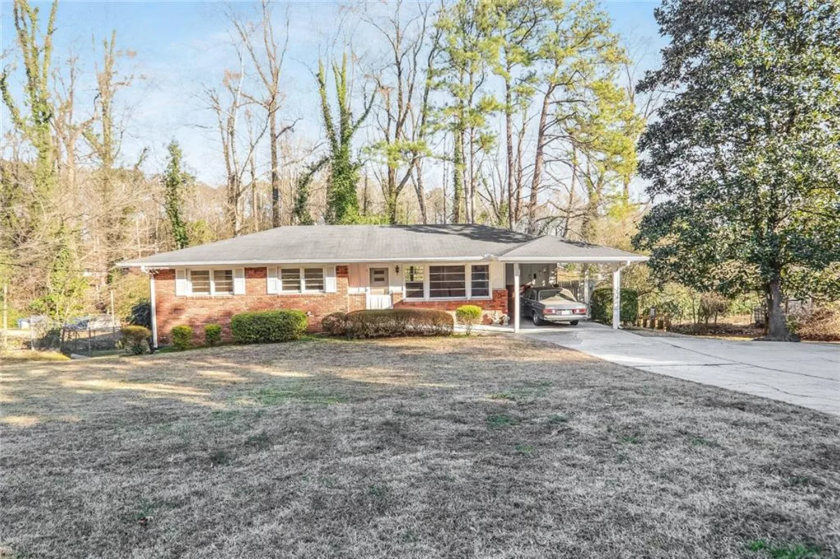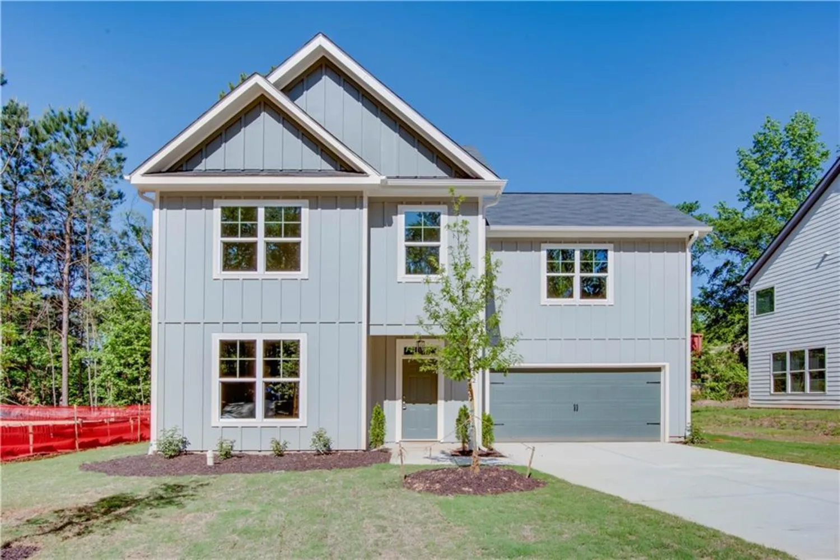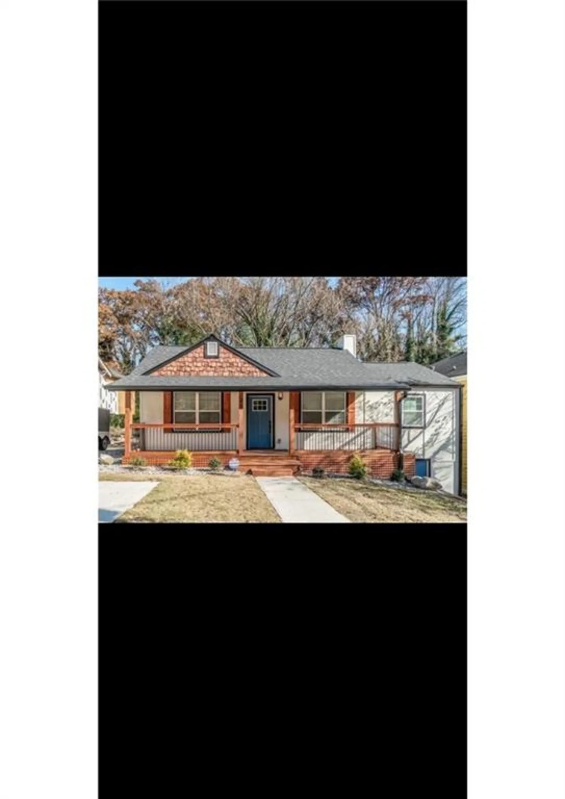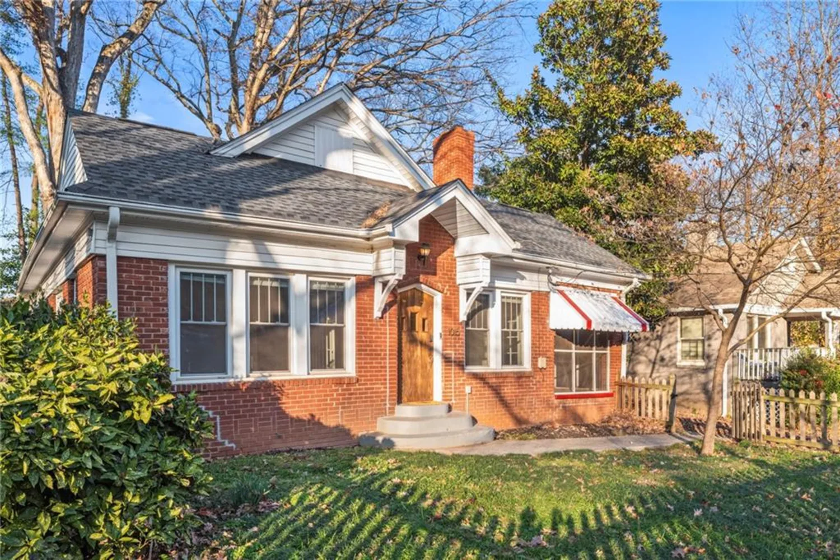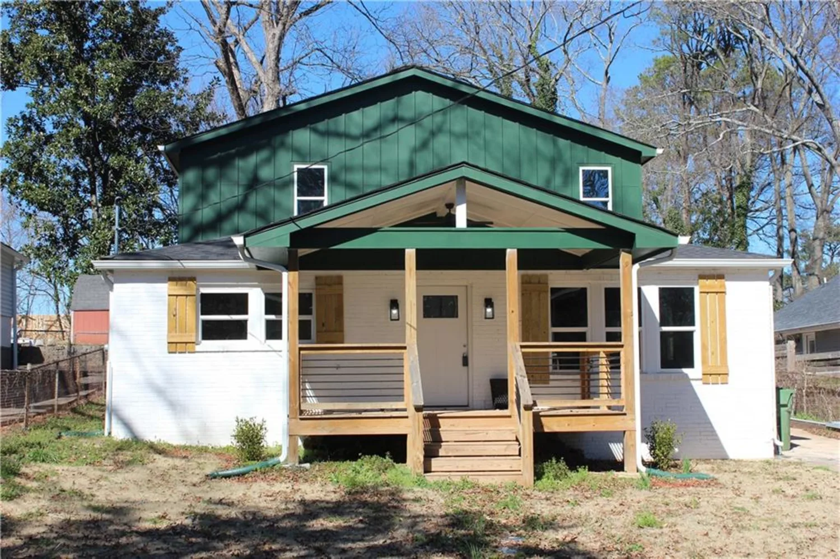13 ivy square neAtlanta, GA 30342
13 ivy square neAtlanta, GA 30342
Description
This beautifully renovated three-level townhouse offers an exceptional blend of style, space, and an unbeatable Buckhead location. Featuring three bedrooms and three bathrooms, this home is designed for both comfort and convenience. Upon entry, you're welcomed by an inviting open floor plan with numerous recent updates. The kitchen boasts sleek white cabinetry with granite countertops, pristine flooring, and stainless steel appliances. Seamlessly connected to the dining and living areas, the space is perfect for entertaining, with built-in cabinets and a cozy fireplace adding warmth and character. The generously sized dining area, just off the kitchen, provides the ideal setting for gatherings both large and small. Upstairs, the spacious primary suite serves as a serene retreat, complete with a spa-inspired bath featuring a vessel sink, soaking tub, oversized shower, and a large walk-in closet. A secondary bedroom on this level offers a private en-suite bath and ample closet space, making it perfect for guests or family members. The lower level presents an incredible additional living space with a wet bar-perfect as a bedroom, office, media room, or gym-complete with a stunning en-suite bath. This level also includes a walk-in closet with laundry, adding to the home's convenience. Step outside to a private fenced patio that opens to an expansive green space, offering one of the most desirable locations in the community. Additional upgrades include a brand-new HVAC system and fresh carpeting upstairs. Residents of The Ivys enjoy outstanding amenities, including a beautiful pool, tennis courts, and a clubhouse. The HOA covers exterior maintenance, landscaping, roof, siding, pest control, and community amenities, ensuring a low-maintenance lifestyle. With its spacious layout, modern upgrades, and prime Buckhead location, this townhome is truly an exceptional find. Don't miss the chance to call this gem your home!
Property Details for 13 Ivy Square NE
- Subdivision ComplexThe Ivys
- Architectural StyleTownhouse, Traditional
- ExteriorPrivate Entrance, Private Yard, Other
- Num Of Parking Spaces2
- Parking FeaturesAssigned, Parking Lot
- Property AttachedYes
- Waterfront FeaturesNone
LISTING UPDATED:
- StatusActive
- MLS #7592131
- Days on Site70
- Taxes$4,452 / year
- HOA Fees$466 / month
- MLS TypeResidential
- Year Built1972
- Lot Size0.04 Acres
- CountryFulton - GA
LISTING UPDATED:
- StatusActive
- MLS #7592131
- Days on Site70
- Taxes$4,452 / year
- HOA Fees$466 / month
- MLS TypeResidential
- Year Built1972
- Lot Size0.04 Acres
- CountryFulton - GA
Building Information for 13 Ivy Square NE
- StoriesThree Or More
- Year Built1972
- Lot Size0.0410 Acres
Payment Calculator
Term
Interest
Home Price
Down Payment
The Payment Calculator is for illustrative purposes only. Read More
Property Information for 13 Ivy Square NE
Summary
Location and General Information
- Community Features: Homeowners Assoc, Near Public Transport, Near Schools, Near Shopping, Near Trails/Greenway, Pool, Sidewalks, Street Lights, Tennis Court(s)
- Directions: GA-400 to Lenox Rd, exit west. Take right on Piedmont Rd, right on Roswell Rd, right on Ivy Pkwy, then right on Ivy Square
- View: Other
- Coordinates: 33.857515,-84.379977
School Information
- Elementary School: Sarah Rawson Smith
- Middle School: Willis A. Sutton
- High School: North Atlanta
Taxes and HOA Information
- Parcel Number: 17 009700080414
- Tax Year: 2024
- Association Fee Includes: Maintenance Grounds, Maintenance Structure, Pest Control, Reserve Fund, Swim, Termite, Trash
- Tax Legal Description: 13
Virtual Tour
Parking
- Open Parking: No
Interior and Exterior Features
Interior Features
- Cooling: Ceiling Fan(s), Central Air
- Heating: Central, Forced Air
- Appliances: Dishwasher, Disposal, Electric Range, Microwave, Refrigerator
- Basement: Daylight, Exterior Entry, Finished, Finished Bath, Interior Entry, Walk-Out Access
- Fireplace Features: Factory Built, Family Room
- Flooring: Carpet, Hardwood
- Interior Features: Crown Molding, Entrance Foyer, High Ceilings 9 ft Main, High Speed Internet, Recessed Lighting, Walk-In Closet(s), Wet Bar
- Levels/Stories: Three Or More
- Other Equipment: None
- Window Features: None
- Kitchen Features: Cabinets White, Pantry, Stone Counters, View to Family Room
- Master Bathroom Features: Soaking Tub, Tub/Shower Combo, Other
- Foundation: See Remarks
- Total Half Baths: 1
- Bathrooms Total Integer: 4
- Bathrooms Total Decimal: 3
Exterior Features
- Accessibility Features: None
- Construction Materials: Stucco
- Fencing: Fenced
- Horse Amenities: None
- Patio And Porch Features: Patio
- Pool Features: None
- Road Surface Type: Paved
- Roof Type: Composition
- Security Features: Fire Alarm, Smoke Detector(s)
- Spa Features: None
- Laundry Features: Laundry Room
- Pool Private: No
- Road Frontage Type: Private Road
- Other Structures: None
Property
Utilities
- Sewer: Public Sewer
- Utilities: Cable Available, Electricity Available, Sewer Available, Underground Utilities, Water Available
- Water Source: Public
- Electric: 220 Volts in Laundry
Property and Assessments
- Home Warranty: No
- Property Condition: Resale
Green Features
- Green Energy Efficient: Appliances, HVAC, Thermostat, Water Heater, Windows
- Green Energy Generation: None
Lot Information
- Above Grade Finished Area: 1798
- Common Walls: 2+ Common Walls
- Lot Features: Other
- Waterfront Footage: None
Rental
Rent Information
- Land Lease: No
- Occupant Types: Owner
Public Records for 13 Ivy Square NE
Tax Record
- 2024$4,452.00 ($371.00 / month)
Home Facts
- Beds3
- Baths3
- Total Finished SqFt1,798 SqFt
- Above Grade Finished1,798 SqFt
- StoriesThree Or More
- Lot Size0.0410 Acres
- StyleTownhouse
- Year Built1972
- APN17 009700080414
- CountyFulton - GA
- Fireplaces1





