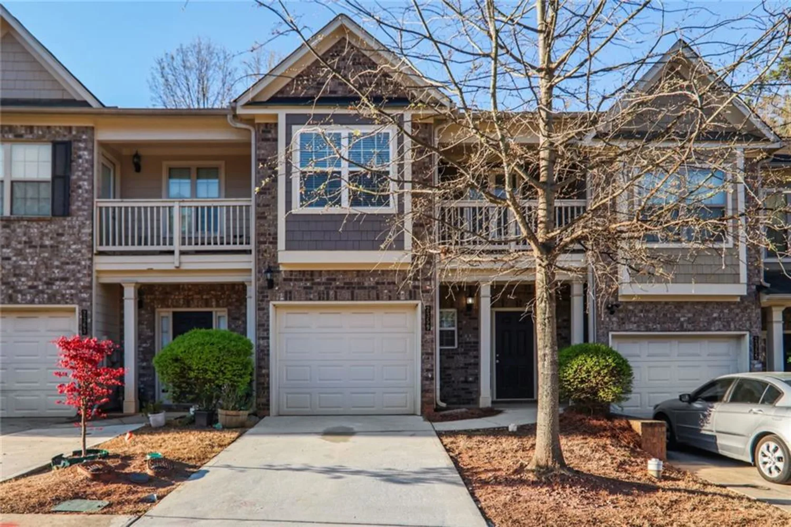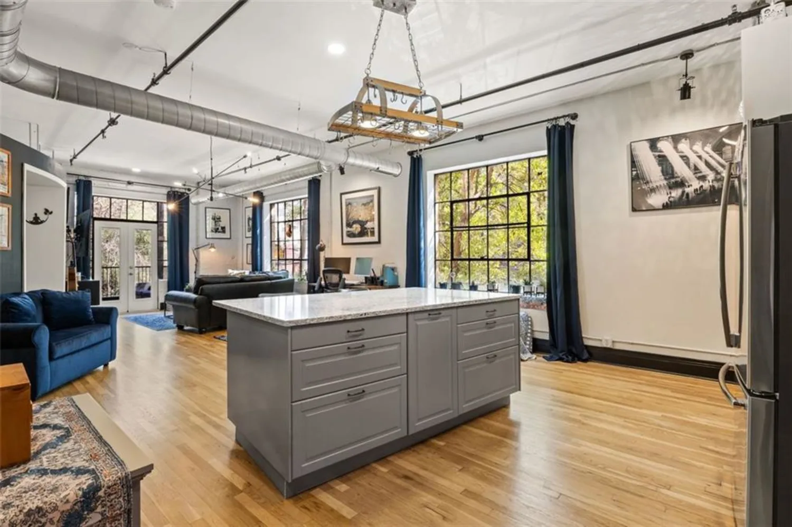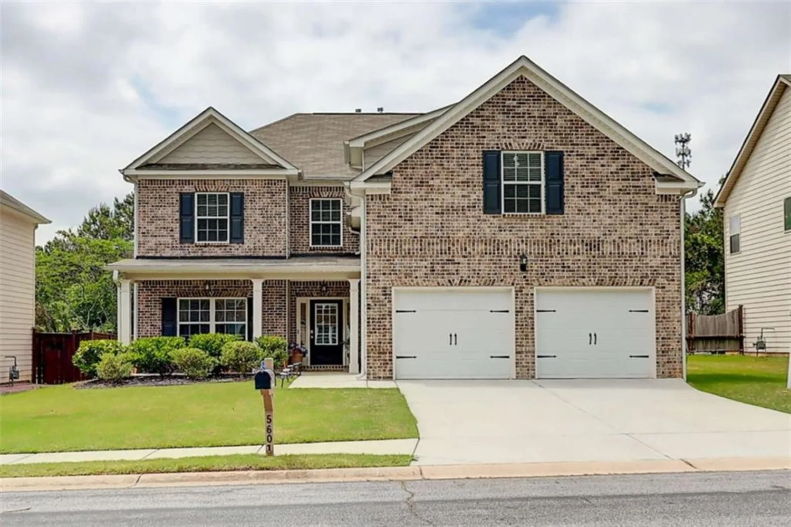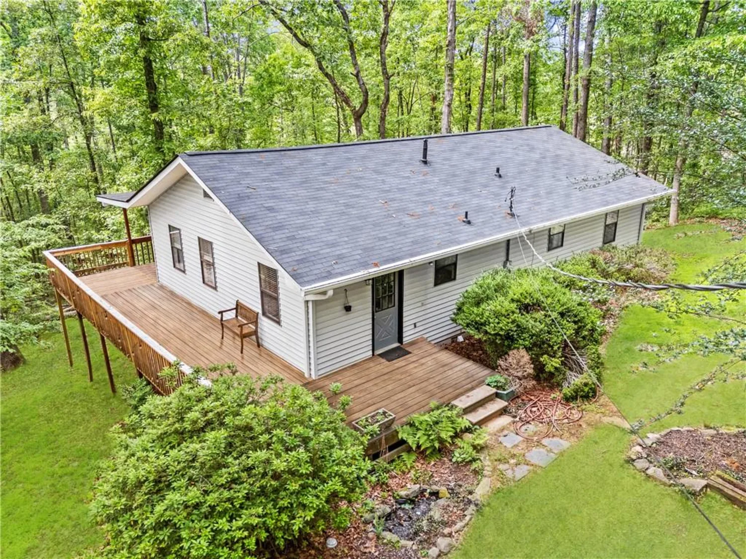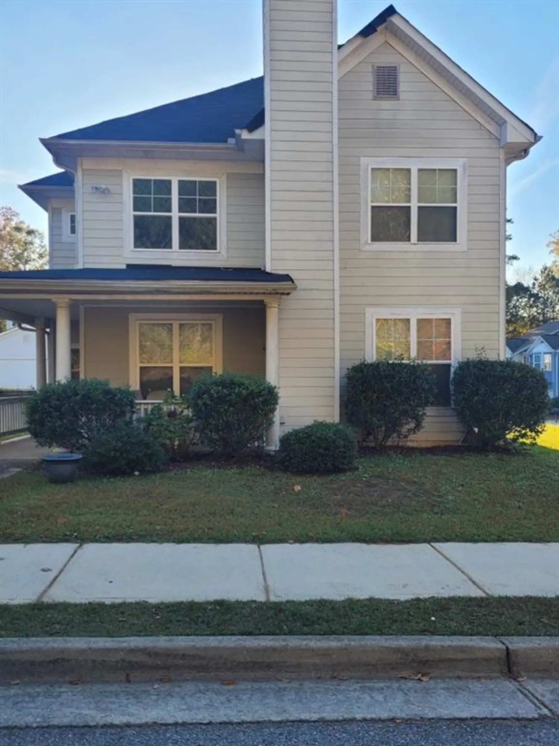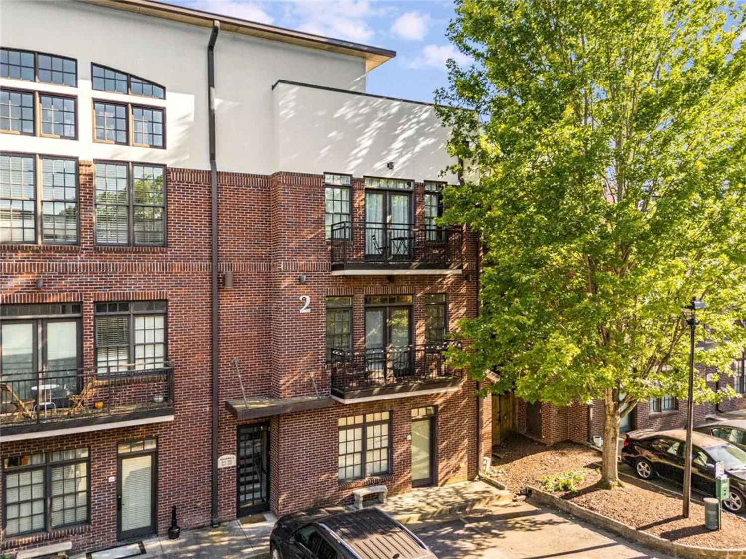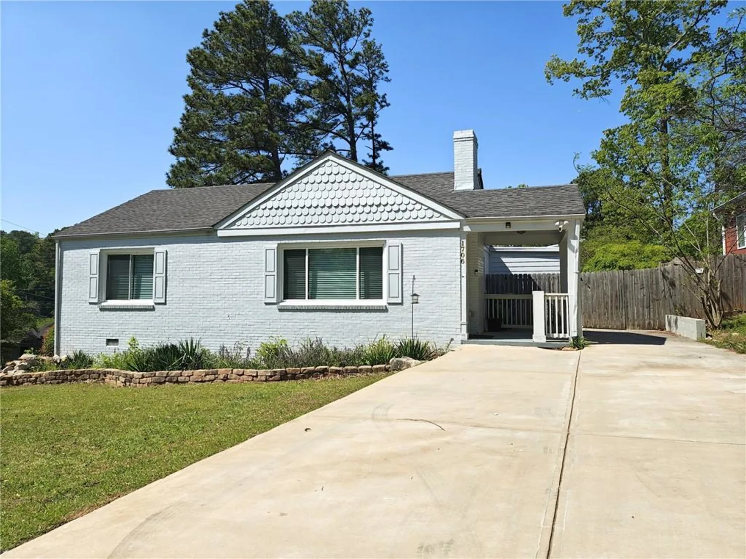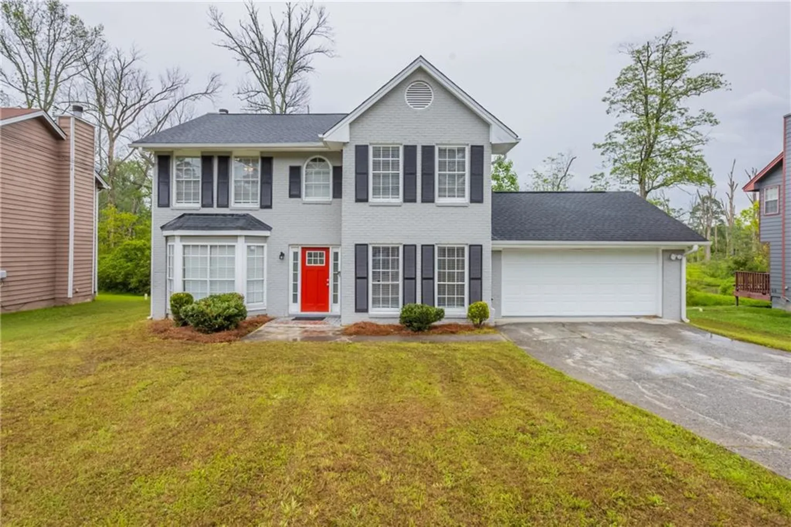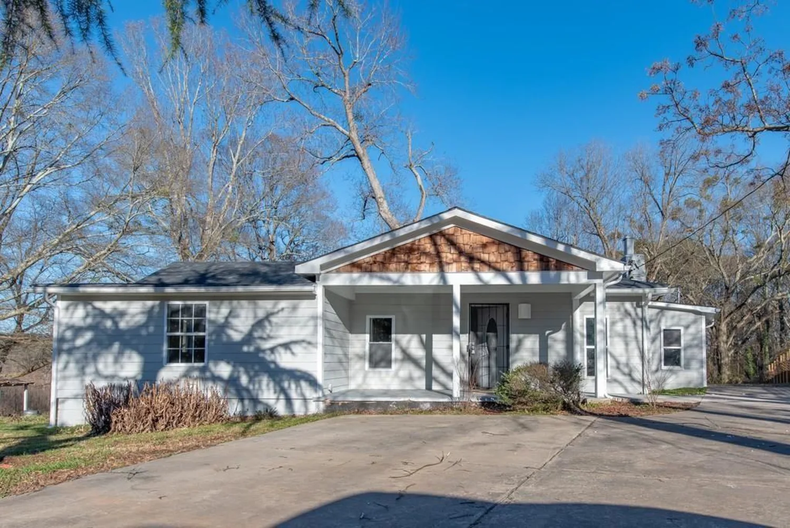1080 peachtree street 2406Atlanta, GA 30309
1080 peachtree street 2406Atlanta, GA 30309
Description
Luxury living in Midtown! Be the envy of all your friends! Incredible condo on the 24th floor of highly desired 1010 Midtown with deeded garage parking, doorman, storage closet. Stunning views from every room! See all of downtown and miles outside the perimeter. Hardwood floors throughout! Updated kitchen with stainless steel appliances and granite counters. Washer and dryer remain with property. Sit on your sofa and enjoy the view, or step outside to your balcony which runs the entire length of the condo! Bedroom is spacious with custom closet, bathroom also has plenty of storage. If the light is too much use the automated blinds. Feel like socializing? Hang out by the sparkling pool, cook out with your friends or grab a quick workout. Amenities are fabulous for hanging with your friends to sunning by the pool. Steps away from so many things! Central location. A few steps from incredible restaurants, shopping, High Museum of Art, the Fabulous Fox Theatre and more! Make this your new home and live in the luxury you deserve!
Property Details for 1080 Peachtree Street 2406
- Subdivision Complex1010 Midtown
- Architectural StyleHigh Rise (6 or more stories)
- ExteriorBalcony
- Num Of Garage Spaces1
- Num Of Parking Spaces1
- Parking FeaturesAssigned, Deeded, Garage, Permit Required, Storage
- Property AttachedYes
- Waterfront FeaturesNone
LISTING UPDATED:
- StatusActive
- MLS #7518860
- Days on Site123
- Taxes$7,350 / year
- HOA Fees$552 / month
- MLS TypeResidential
- Year Built2008
- CountryFulton - GA
LISTING UPDATED:
- StatusActive
- MLS #7518860
- Days on Site123
- Taxes$7,350 / year
- HOA Fees$552 / month
- MLS TypeResidential
- Year Built2008
- CountryFulton - GA
Building Information for 1080 Peachtree Street 2406
- StoriesOne
- Year Built2008
- Lot Size0.0190 Acres
Payment Calculator
Term
Interest
Home Price
Down Payment
The Payment Calculator is for illustrative purposes only. Read More
Property Information for 1080 Peachtree Street 2406
Summary
Location and General Information
- Community Features: Clubhouse, Concierge, Fitness Center, Homeowners Assoc, Near Public Transport, Near Shopping, Pool
- Directions: From the north, 85 South, follow signs for 14th Street/10th Street Continue on 10th St to Peachtree. Park in parking deck for 1010 Midtown on Crescent between 11th and 12th. Park anywhere on the first two floors. Back entrance to lobby located on the first floor next to back entrance for Panerea.
- View: City
- Coordinates: 33.783839,-84.383866
School Information
- Elementary School: Springdale Park
- Middle School: David T Howard
- High School: Midtown
Taxes and HOA Information
- Parcel Number: 17 010600053279
- Tax Year: 2024
- Association Fee Includes: Maintenance Grounds, Maintenance Structure, Reserve Fund, Security, Sewer, Swim, Trash
- Tax Legal Description: 0
- Tax Lot: 0
Virtual Tour
Parking
- Open Parking: No
Interior and Exterior Features
Interior Features
- Cooling: Central Air
- Heating: Central, Heat Pump
- Appliances: Dishwasher, Disposal, Dryer, Electric Water Heater, Microwave, Refrigerator, Washer
- Basement: None
- Fireplace Features: None
- Flooring: Hardwood
- Interior Features: High Ceilings, High Ceilings 9 ft Lower, High Ceilings 9 ft Main, High Ceilings 9 ft Upper, High Speed Internet, Open Floorplan
- Levels/Stories: One
- Other Equipment: None
- Window Features: Double Pane Windows, Insulated Windows
- Kitchen Features: Breakfast Bar, Cabinets Stain, Eat-in Kitchen, Kitchen Island, Pantry Walk-In, Stone Counters
- Master Bathroom Features: Bidet, Tub/Shower Combo
- Foundation: Concrete Perimeter
- Main Bedrooms: 1
- Bathrooms Total Integer: 1
- Main Full Baths: 1
- Bathrooms Total Decimal: 1
Exterior Features
- Accessibility Features: None
- Construction Materials: Brick, Brick 4 Sides
- Fencing: None
- Horse Amenities: None
- Patio And Porch Features: Covered
- Pool Features: None
- Road Surface Type: Asphalt
- Roof Type: Other
- Security Features: Fire Alarm, Fire Sprinkler System, Key Card Entry, Smoke Detector(s)
- Spa Features: Community
- Laundry Features: In Kitchen, Laundry Room, Other
- Pool Private: No
- Road Frontage Type: City Street
- Other Structures: None
Property
Utilities
- Sewer: Public Sewer
- Utilities: Cable Available, Electricity Available, Natural Gas Available, Phone Available, Sewer Available, Underground Utilities, Water Available
- Water Source: Public
- Electric: None
Property and Assessments
- Home Warranty: No
- Property Condition: Resale
Green Features
- Green Energy Efficient: Windows
- Green Energy Generation: None
Lot Information
- Above Grade Finished Area: 818
- Common Walls: 2+ Common Walls
- Lot Features: Other
- Waterfront Footage: None
Multi Family
- # Of Units In Community: 2406
Rental
Rent Information
- Land Lease: No
- Occupant Types: Owner
Public Records for 1080 Peachtree Street 2406
Tax Record
- 2024$7,350.00 ($612.50 / month)
Home Facts
- Beds1
- Baths1
- Total Finished SqFt818 SqFt
- Above Grade Finished818 SqFt
- StoriesOne
- Lot Size0.0190 Acres
- StyleCondominium
- Year Built2008
- APN17 010600053279
- CountyFulton - GA




