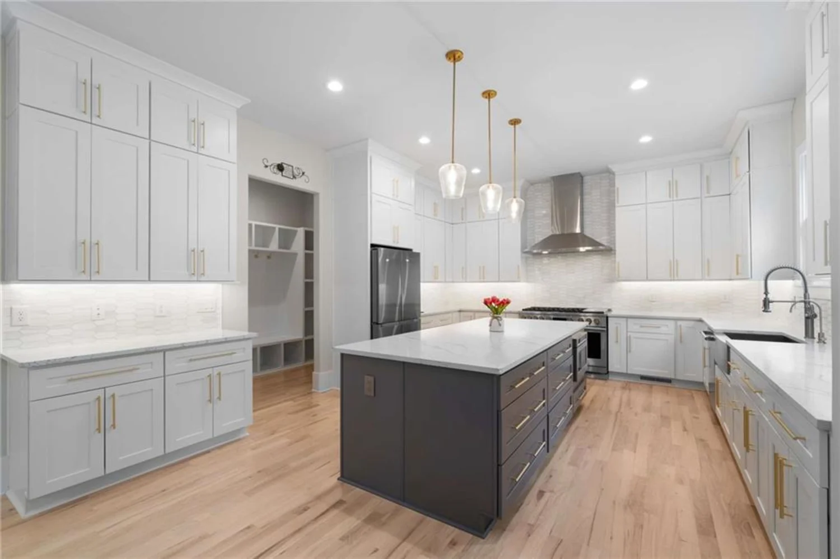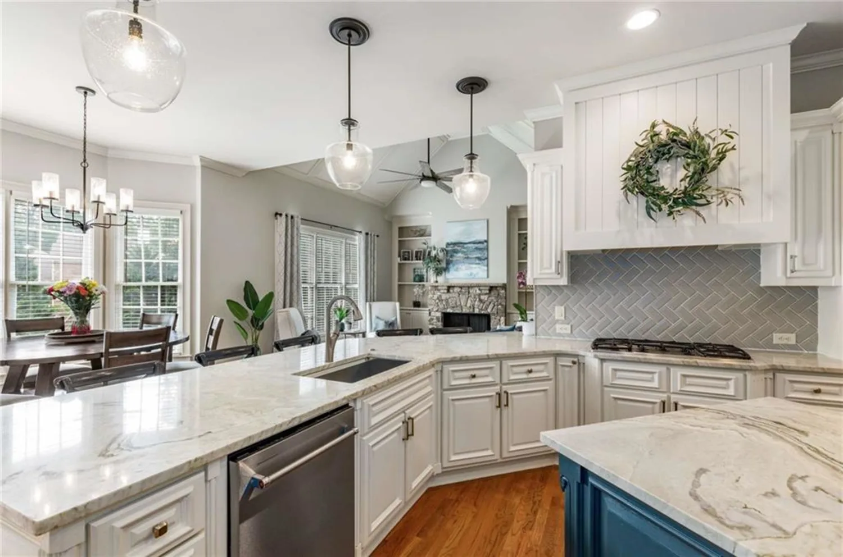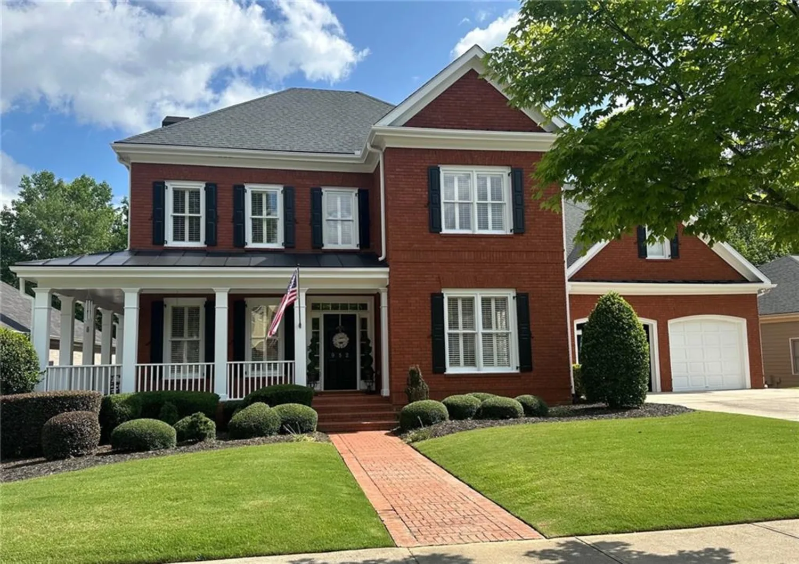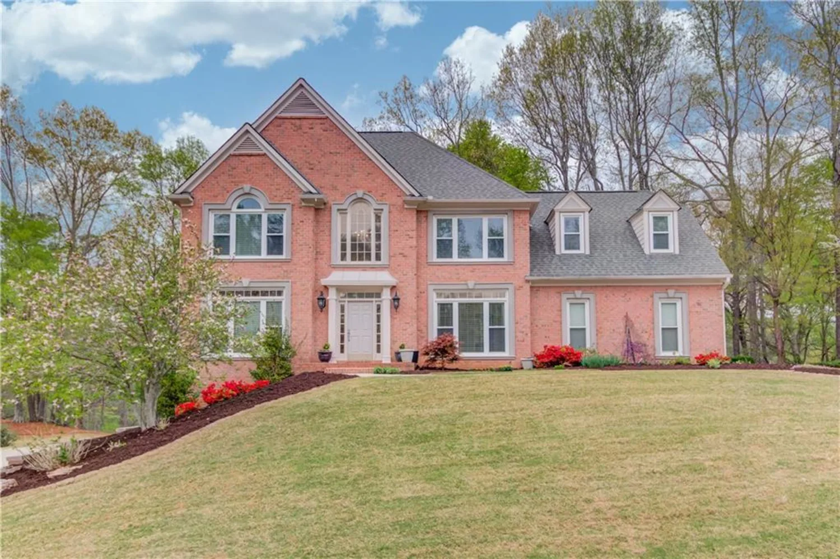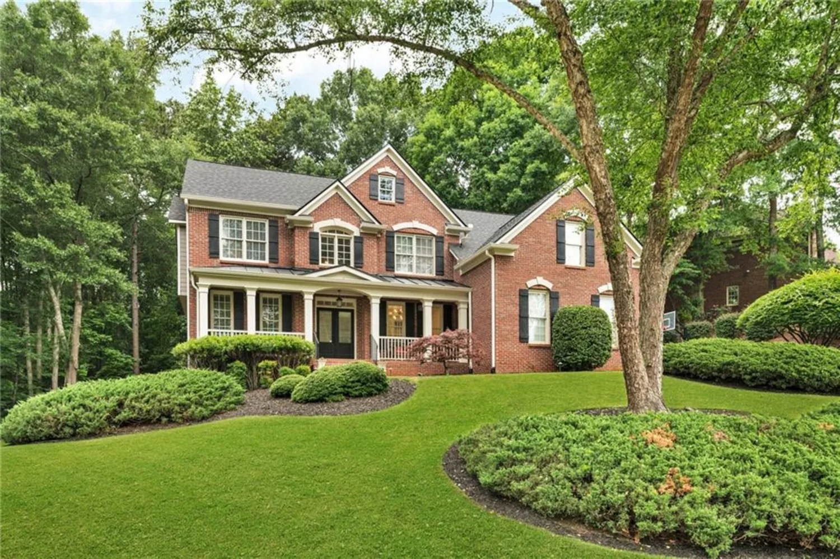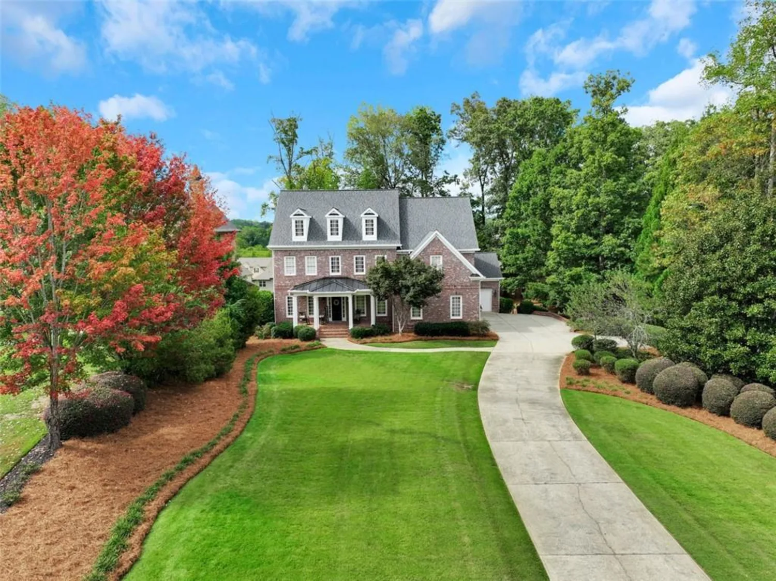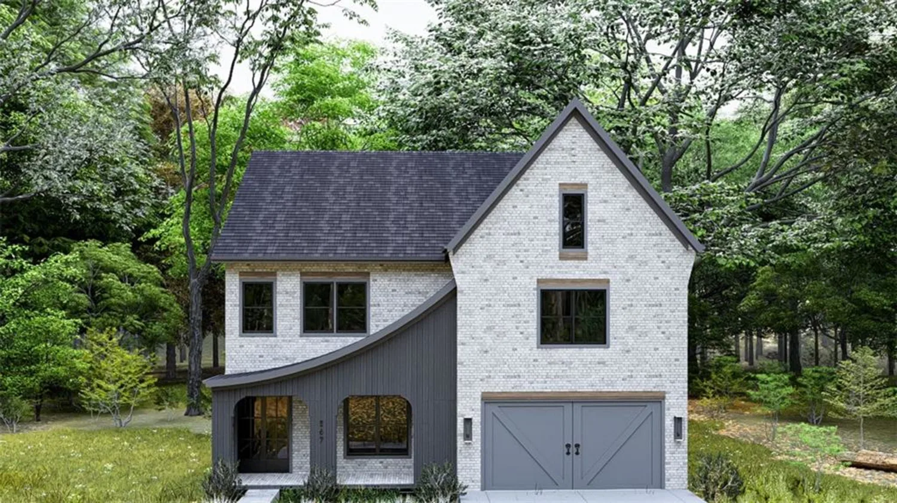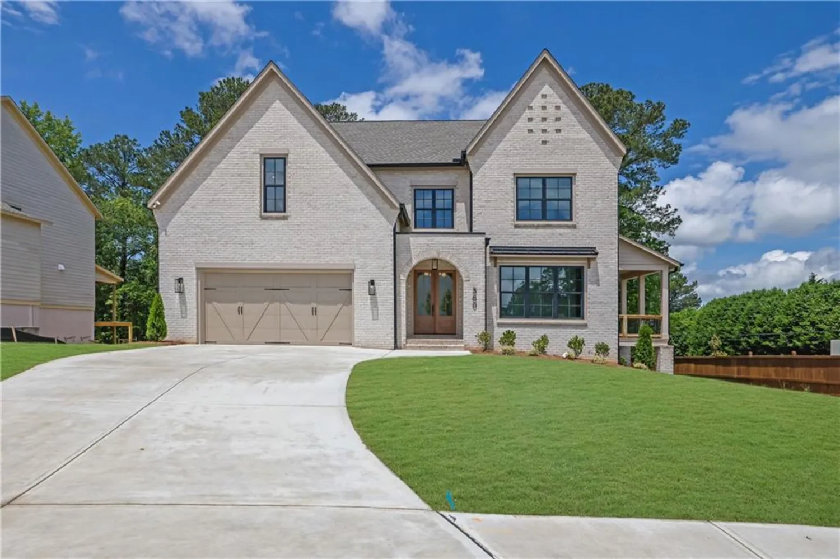9035 brixham courtSuwanee, GA 30024
9035 brixham courtSuwanee, GA 30024
Description
Tucked within the prestigious Laurel Springs gated community, this stunning home exemplifies luxury living with an impressive collection of high-end amenities. Thoughtfully designed with entertaining in mind, you enter the residence through brand new iron doors into the home that features a chef’s dream kitchen—complete with custom cabinetry, striking granite countertops, an oversized island with built-in seating, and top-of-the-line stainless steel appliances, including a large gas double oven range, built-in refrigerator, and brand new dishwasher. Gleaming new hardwood floors flow throughout the main level, complementing soaring 10-foot ceilings and an abundance of natural light. The inviting family room showcases coffered ceilings, a fireplace, built-in bookcases, and exquisite trim detail, while a formal dining room and a flexible office or additional living space provide functional versatility. A recently renovated private guest suite with a dedicated bath ensures comfort for overnight visitors, and brand-new windows throughout enhance energy efficiency. Upstairs, the expansive primary suite serves as a private retreat, featuring a cozy sitting area, luxurious bath with double vanities, whirlpool tub, oversized shower, and two enormous walk-in closets. Additional bedrooms include an ensuite and two connected by a renovated t Jack and Jill bath, offering generous space for family or guests. The fully finished terrace level extends the living space with an entertainer’s bar, full bath, ample storage, a workshop, and a large patio overlooking the beautifully landscaped backyard—ideal for a future pool. Curb appeal abounds with professional landscaping, a spacious three-car garage with epoxy floors, and a welcoming front porch. Located on a peaceful 12-home cul-de-sac, just moments from the resident gate and award-winning Lambert High School, this home offers the pinnacle of upscale suburban living. Close proximity to Halcyon, Trader Joes, Greenway, Shopping, Parks, and so much more.
Property Details for 9035 Brixham Court
- Subdivision ComplexLaurel Springs
- Architectural StyleTraditional
- ExteriorPrivate Yard
- Num Of Garage Spaces3
- Parking FeaturesDriveway, Garage, Garage Faces Side, Kitchen Level, Level Driveway, Parking Pad
- Property AttachedNo
- Waterfront FeaturesNone
LISTING UPDATED:
- StatusComing Soon
- MLS #7592126
- Days on Site0
- Taxes$10,577 / year
- HOA Fees$3,200 / year
- MLS TypeResidential
- Year Built2001
- Lot Size0.54 Acres
- CountryForsyth - GA
LISTING UPDATED:
- StatusComing Soon
- MLS #7592126
- Days on Site0
- Taxes$10,577 / year
- HOA Fees$3,200 / year
- MLS TypeResidential
- Year Built2001
- Lot Size0.54 Acres
- CountryForsyth - GA
Building Information for 9035 Brixham Court
- StoriesThree Or More
- Year Built2001
- Lot Size0.5400 Acres
Payment Calculator
Term
Interest
Home Price
Down Payment
The Payment Calculator is for illustrative purposes only. Read More
Property Information for 9035 Brixham Court
Summary
Location and General Information
- Community Features: Clubhouse, Near Schools, Near Shopping, Near Trails/Greenway, Pickleball, Playground, Pool, Sidewalks, Street Lights, Swim Team, Tennis Court(s)
- Directions: GPS- SEE PRIVATE REMARKS
- View: Other
- Coordinates: 34.103754,-84.142496
School Information
- Elementary School: Sharon - Forsyth
- Middle School: South Forsyth
- High School: Lambert
Taxes and HOA Information
- Parcel Number: 159 426
- Tax Year: 2024
- Association Fee Includes: Maintenance Grounds, Reserve Fund, Security, Swim, Tennis
- Tax Legal Description: 2-1 999 LT 810 PH9 LAUREL SPRINGS
- Tax Lot: 810
Virtual Tour
Parking
- Open Parking: Yes
Interior and Exterior Features
Interior Features
- Cooling: Ceiling Fan(s), Central Air, Zoned
- Heating: Forced Air, Zoned
- Appliances: Dishwasher, Disposal, Gas Cooktop, Gas Range, Microwave, Range Hood, Refrigerator
- Basement: Finished, Finished Bath, Full, Walk-Out Access
- Fireplace Features: Family Room, Gas Log, Gas Starter, Living Room
- Flooring: Carpet, Hardwood
- Interior Features: Beamed Ceilings, Coffered Ceiling(s), Dry Bar, Entrance Foyer, High Ceilings 10 ft Lower, High Ceilings 10 ft Main, High Ceilings 10 ft Upper
- Levels/Stories: Three Or More
- Other Equipment: Irrigation Equipment
- Window Features: Double Pane Windows, Insulated Windows
- Kitchen Features: Breakfast Bar, Breakfast Room, Kitchen Island, Pantry Walk-In, Stone Counters, View to Family Room
- Master Bathroom Features: Separate His/Hers, Separate Tub/Shower, Soaking Tub
- Foundation: Concrete Perimeter
- Main Bedrooms: 1
- Bathrooms Total Integer: 5
- Main Full Baths: 1
- Bathrooms Total Decimal: 5
Exterior Features
- Accessibility Features: None
- Construction Materials: Brick 4 Sides, Stone
- Fencing: Back Yard, Wrought Iron
- Horse Amenities: None
- Patio And Porch Features: Covered, Deck, Front Porch
- Pool Features: None
- Road Surface Type: Asphalt
- Roof Type: Shingle
- Security Features: Security Gate, Security Guard, Security Service, Smoke Detector(s)
- Spa Features: None
- Laundry Features: Laundry Room, Sink, Upper Level
- Pool Private: No
- Road Frontage Type: City Street
- Other Structures: None
Property
Utilities
- Sewer: Public Sewer
- Utilities: Electricity Available, Natural Gas Available, Sewer Available, Water Available
- Water Source: Public
- Electric: 220 Volts
Property and Assessments
- Home Warranty: No
- Property Condition: Resale
Green Features
- Green Energy Efficient: None
- Green Energy Generation: None
Lot Information
- Above Grade Finished Area: 4113
- Common Walls: No Common Walls
- Lot Features: Back Yard, Cul-De-Sac, Front Yard, Landscaped, Level
- Waterfront Footage: None
Rental
Rent Information
- Land Lease: No
- Occupant Types: Owner
Public Records for 9035 Brixham Court
Tax Record
- 2024$10,577.00 ($881.42 / month)
Home Facts
- Beds5
- Baths5
- Total Finished SqFt5,941 SqFt
- Above Grade Finished4,113 SqFt
- Below Grade Finished1,178 SqFt
- StoriesThree Or More
- Lot Size0.5400 Acres
- StyleSingle Family Residence
- Year Built2001
- APN159 426
- CountyForsyth - GA
- Fireplaces2




