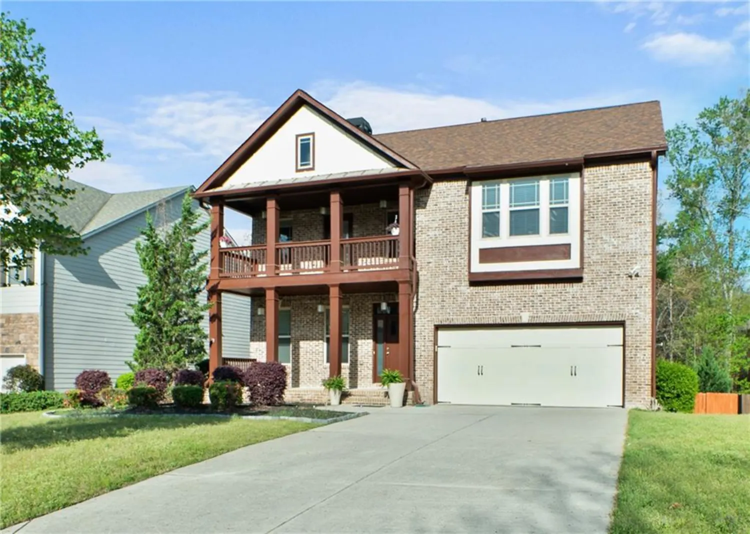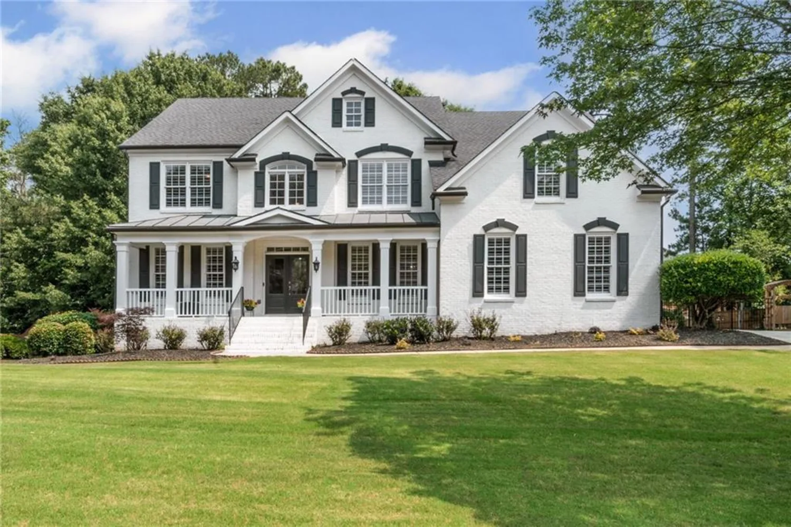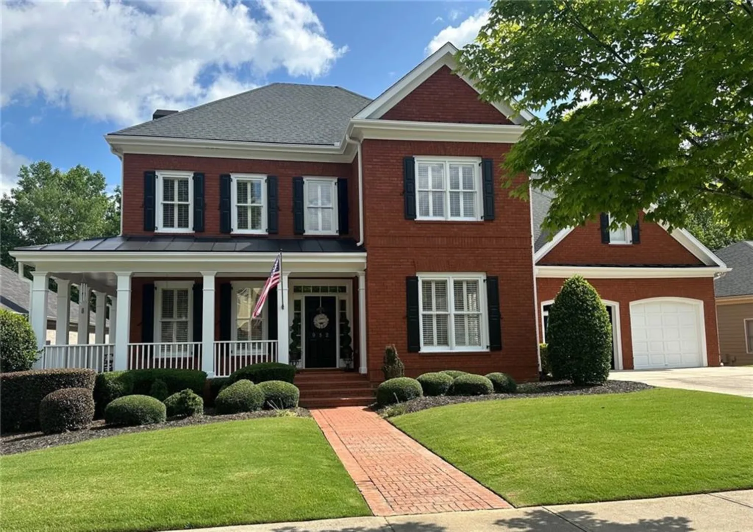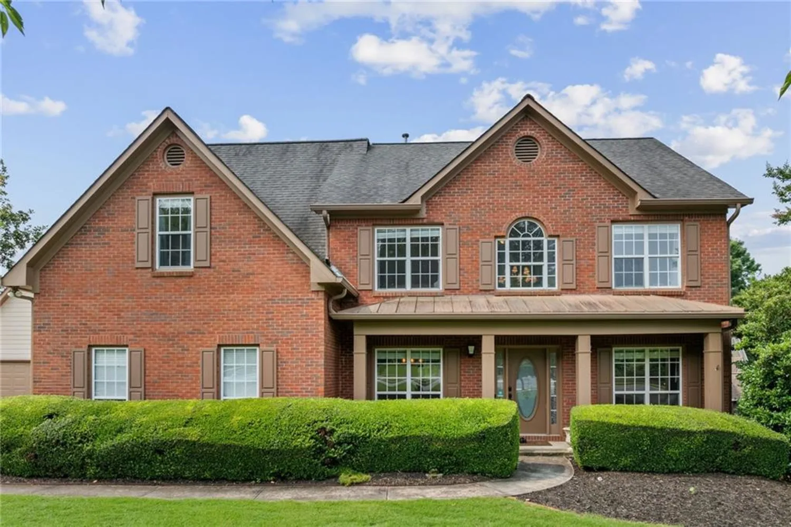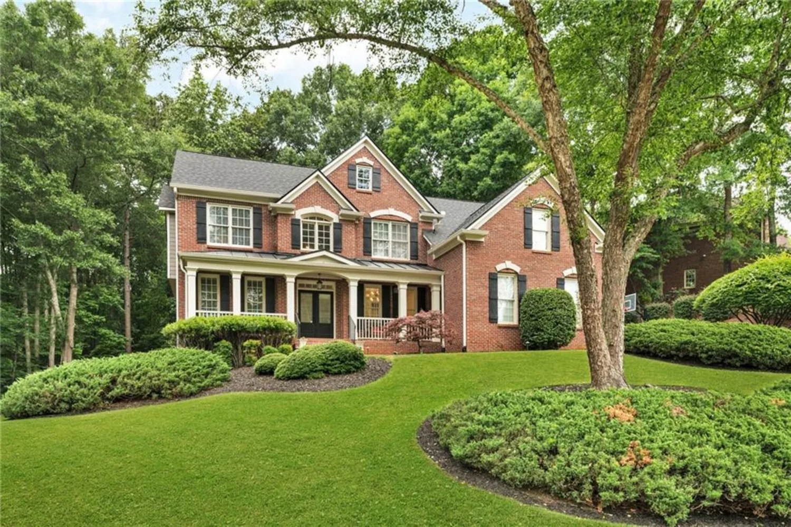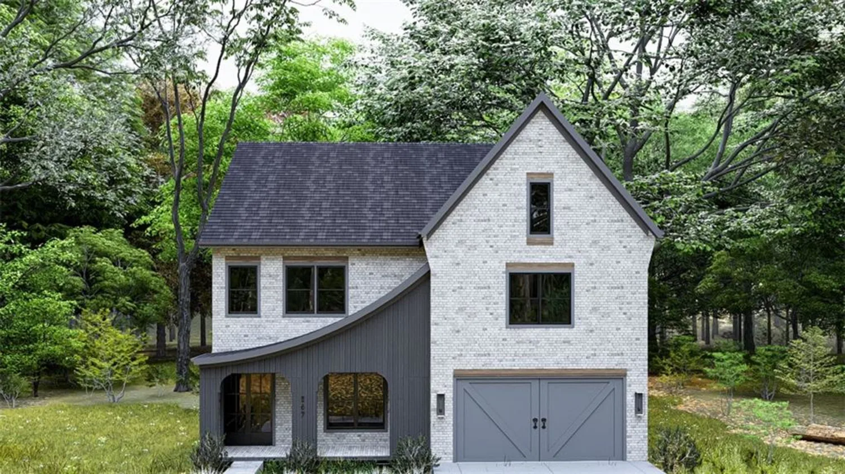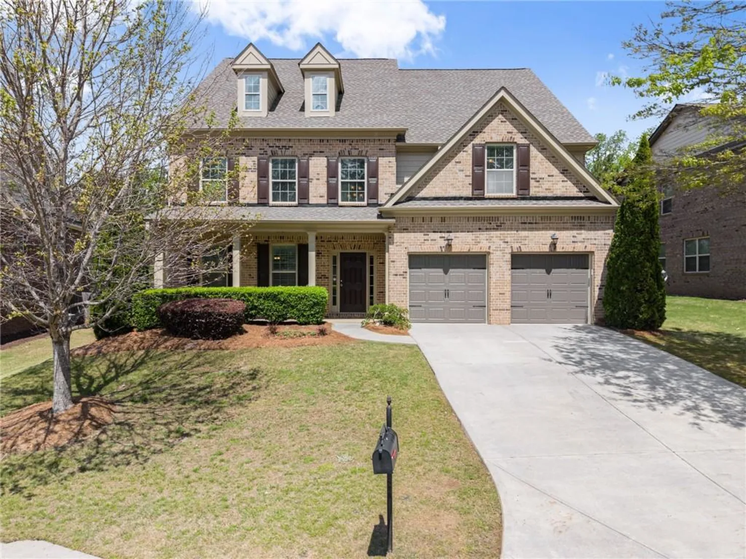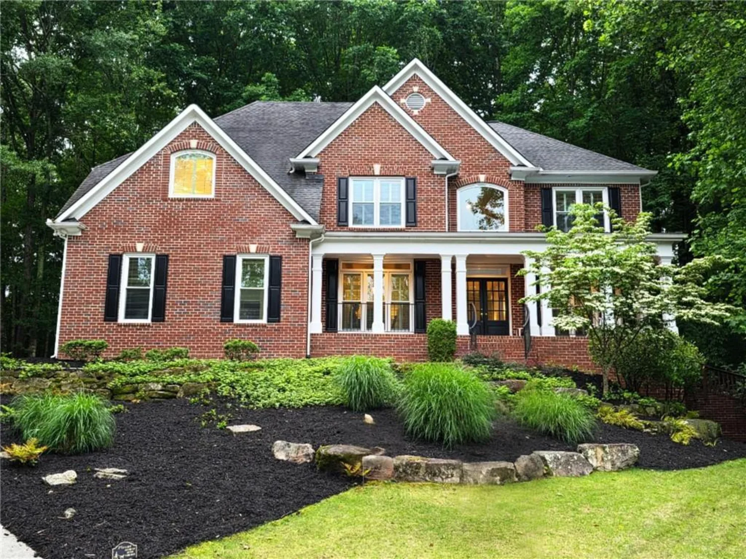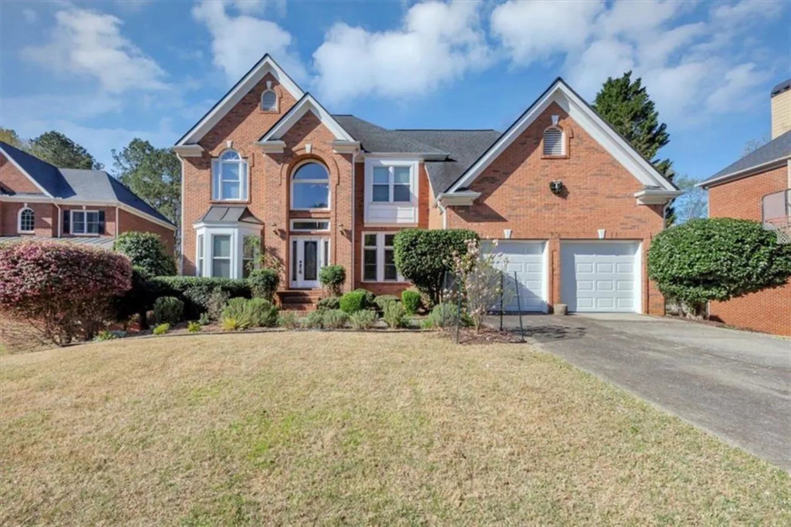1343 riverview run laneSuwanee, GA 30024
1343 riverview run laneSuwanee, GA 30024
Description
Riverfront Estate minutes from the heart of Suwanee! With direct access to the Chattahoochee river and updates throughout, this home is surely impressive! Upgrades include a grandiose chef's kitchen with full height white cabinetry, beautiful granite counters, stainless steel appliances, and oversized island. The recent fireplace stone face renovation including side bookcases is sure to please. The main level boasts newly refinished hardwoods! The Breakfast area offers ample space for morning coffee while overlooking the natural landscape of the woods and spacious deck perfect for grilling. Experience the serenity of the Sun Room where the wall of windows allows natural light to flow through the main level. You won't find a better view of the Chattahoochee River! Continuing up the wood staircase with iron balusters is the second level complete with brand new carpet. Through the double doors is the majestic owners suite complete with tray ceiling. The new spa like master bath features a sensational garden tub with tub filler. The exceptional tiled shower has a frameless glass surround. Separate white shaker vanities are topped with plenty of marble counter space. On this same level are three additional bedroom suites with a beautiful bathroom boasting a double bowl vanity and new LVP floors. Heading back downstairs on the rear staircase with added windows you're treated to a sneak peek of the river. You'll be pleasantly surprised to find almost 1,100 sq ft of finished space on the Terrace Level! This level boasts beautiful tray ceilings, Wet Bar, Living Room with built-in book cases, Bedroom, and spa like bathroom! Through the back door step into the covered patio perfect for unwinding with that book you've been longing to read. Just 150 ft from the back door down a flight of steps is the Chattahoochee waiting for the you to cast your line in to fish or dip your kayak for a ride. The homeowners association offers amenities galore: large clubhouse with pool, lighted tennis and pickleball courts, over a mile of wooded trails on approximately 35 acres, 9 hole frisbee golf course, community garden, sports field, nature trails, sand volleyball, basketball court, and playground.
Property Details for 1343 Riverview Run Lane
- Subdivision ComplexChattahoochee Run
- Architectural StyleTraditional
- ExteriorPrivate Entrance, Rain Gutters, Rear Stairs
- Num Of Garage Spaces2
- Num Of Parking Spaces6
- Parking FeaturesDriveway, Garage, Garage Faces Side, Kitchen Level, Level Driveway, On Street
- Property AttachedNo
- Waterfront FeaturesRiver Front
LISTING UPDATED:
- StatusActive
- MLS #7553729
- Days on Site63
- Taxes$7,616 / year
- MLS TypeResidential
- Year Built1997
- Lot Size0.67 Acres
- CountryGwinnett - GA
LISTING UPDATED:
- StatusActive
- MLS #7553729
- Days on Site63
- Taxes$7,616 / year
- MLS TypeResidential
- Year Built1997
- Lot Size0.67 Acres
- CountryGwinnett - GA
Building Information for 1343 Riverview Run Lane
- StoriesTwo
- Year Built1997
- Lot Size0.6700 Acres
Payment Calculator
Term
Interest
Home Price
Down Payment
The Payment Calculator is for illustrative purposes only. Read More
Property Information for 1343 Riverview Run Lane
Summary
Location and General Information
- Community Features: Clubhouse, Fishing, Fitness Center, Homeowners Assoc, Near Schools, Near Shopping, Sidewalks
- Directions: From Interstate 85 take Lawrenceville Suwanee Rd NW to Peachtree Industrial Blvd go left, Continue1.9 miles, turn right into subdivision on Grand Vista Approach .1 mile, turn left on Chattahoochee Run Dr .3 miles, turn right on Waterton Run Ln 375 ft, turn right on Riverview Run Ln house is on left #1343.
- View: Neighborhood, River, Trees/Woods
- Coordinates: 34.046284,-84.101636
School Information
- Elementary School: Burnette
- Middle School: Hull
- High School: Peachtree Ridge
Taxes and HOA Information
- Parcel Number: R7239 148
- Tax Year: 2024
- Association Fee Includes: Internet, Maintenance Grounds, Pest Control, Swim, Termite, Tennis, Trash, Utilities
- Tax Legal Description: L82 BE CHATTAHOOCHEE RUN #2-A
Virtual Tour
- Virtual Tour Link PP: https://www.propertypanorama.com/1343-Riverview-Run-Lane-Suwanee-GA-30024/unbranded
Parking
- Open Parking: Yes
Interior and Exterior Features
Interior Features
- Cooling: Ceiling Fan(s), Central Air
- Heating: Central
- Appliances: Dishwasher, Disposal, Electric Cooktop, Electric Oven, Microwave, Range Hood
- Basement: Daylight, Exterior Entry, Finished, Finished Bath, Interior Entry, Walk-Out Access
- Fireplace Features: Family Room, Stone
- Flooring: Carpet, Ceramic Tile, Hardwood, Luxury Vinyl
- Interior Features: Bookcases, Cathedral Ceiling(s), Crown Molding, Double Vanity, Entrance Foyer 2 Story, High Ceilings 9 ft Main, High Ceilings 9 ft Upper, His and Hers Closets, Tray Ceiling(s), Vaulted Ceiling(s), Walk-In Closet(s), Wet Bar
- Levels/Stories: Two
- Other Equipment: None
- Window Features: Double Pane Windows, Insulated Windows, Plantation Shutters
- Kitchen Features: Breakfast Bar, Breakfast Room, Cabinets White, Kitchen Island, Pantry, Stone Counters, View to Family Room
- Master Bathroom Features: Separate His/Hers, Shower Only, Soaking Tub, Vaulted Ceiling(s)
- Foundation: Concrete Perimeter
- Total Half Baths: 1
- Bathrooms Total Integer: 4
- Bathrooms Total Decimal: 3
Exterior Features
- Accessibility Features: None
- Construction Materials: Brick 3 Sides, Cement Siding, Concrete
- Fencing: None
- Horse Amenities: None
- Patio And Porch Features: Covered, Deck, Patio
- Pool Features: None
- Road Surface Type: Asphalt
- Roof Type: Composition, Shingle
- Security Features: Smoke Detector(s)
- Spa Features: Community
- Laundry Features: Electric Dryer Hookup, Laundry Room, Sink
- Pool Private: No
- Road Frontage Type: City Street
- Other Structures: None
Property
Utilities
- Sewer: Public Sewer
- Utilities: Cable Available, Electricity Available, Natural Gas Available, Sewer Available, Water Available
- Water Source: Public
- Electric: 110 Volts, 220 Volts
Property and Assessments
- Home Warranty: No
- Property Condition: Resale
Green Features
- Green Energy Efficient: None
- Green Energy Generation: None
Lot Information
- Above Grade Finished Area: 3970
- Common Walls: No Common Walls
- Lot Features: Back Yard, Front Yard, Landscaped, Navigable River On Lot, Rectangular Lot, Stream or River On Lot
- Waterfront Footage: River Front
Rental
Rent Information
- Land Lease: No
- Occupant Types: Owner
Public Records for 1343 Riverview Run Lane
Tax Record
- 2024$7,616.00 ($634.67 / month)
Home Facts
- Beds5
- Baths3
- Total Finished SqFt5,051 SqFt
- Above Grade Finished3,970 SqFt
- Below Grade Finished1,081 SqFt
- StoriesTwo
- Lot Size0.6700 Acres
- StyleSingle Family Residence
- Year Built1997
- APNR7239 148
- CountyGwinnett - GA
- Fireplaces1




