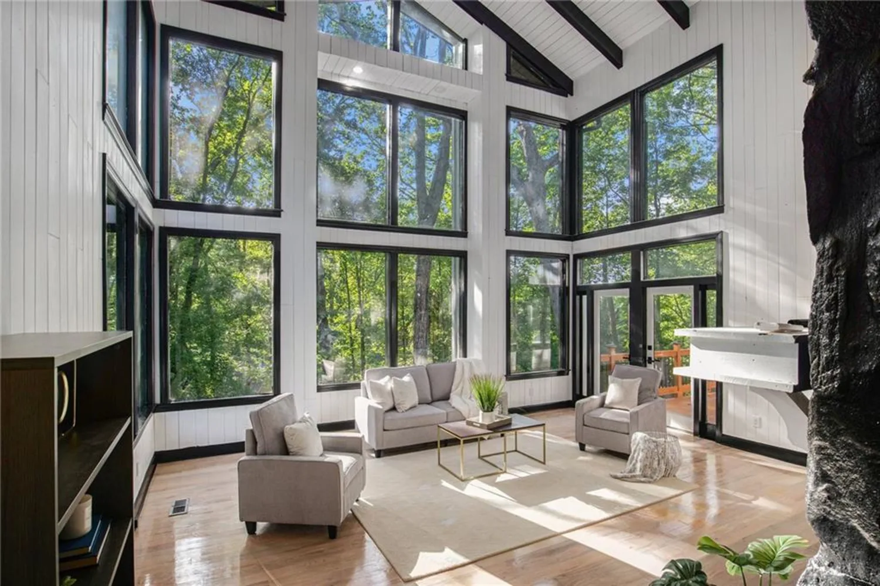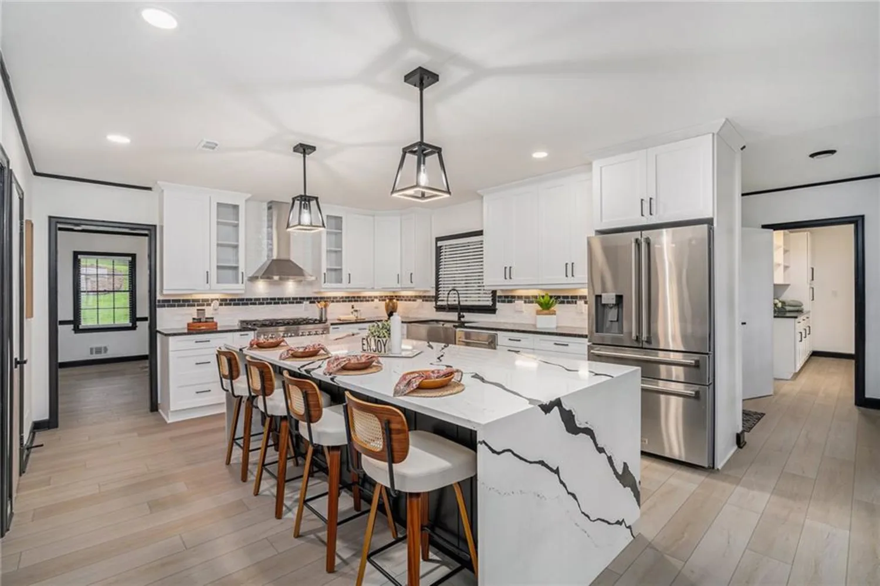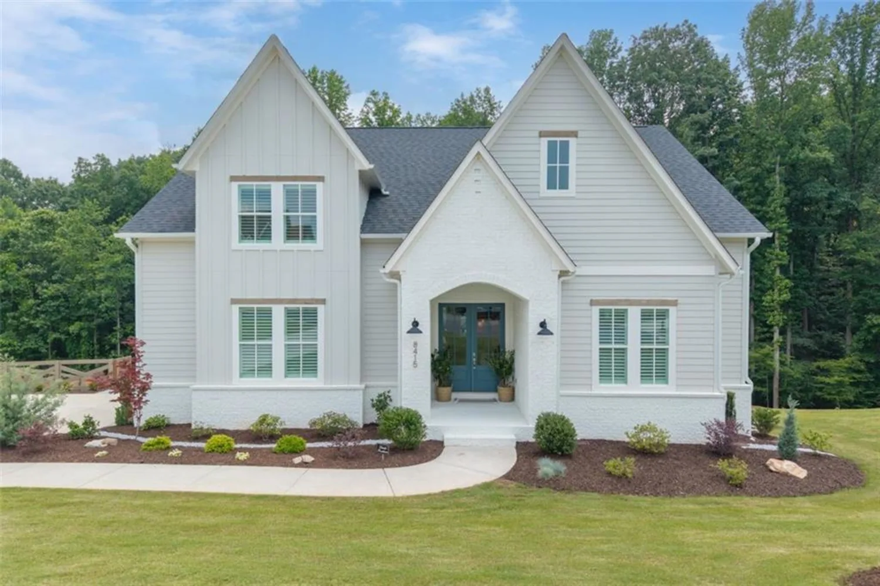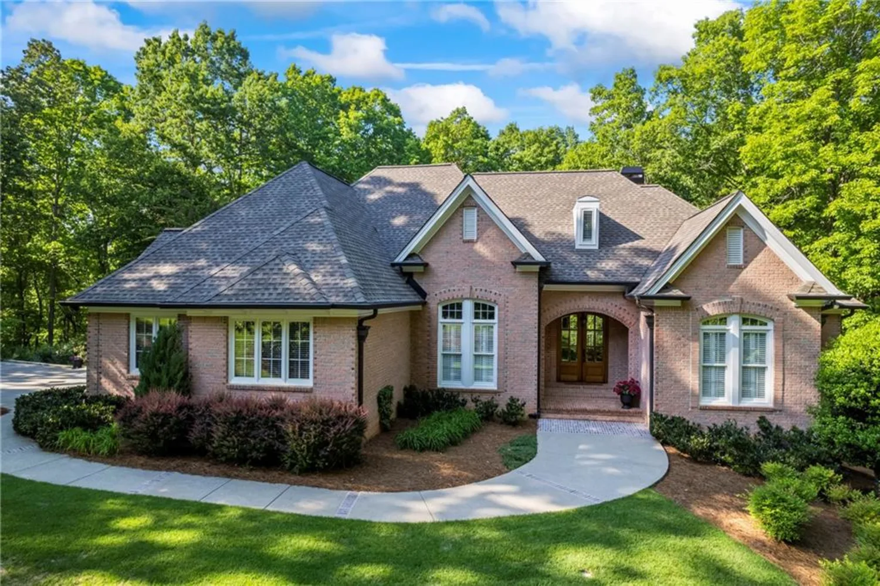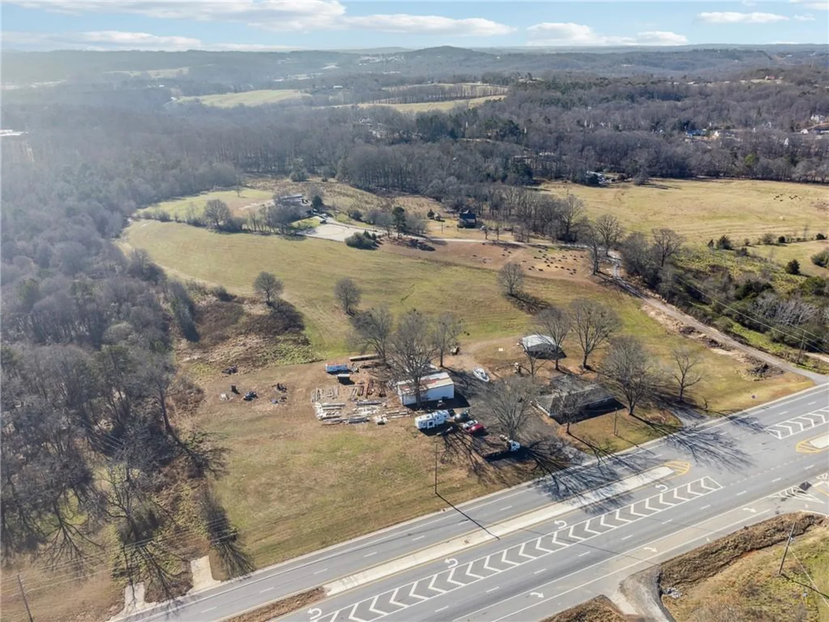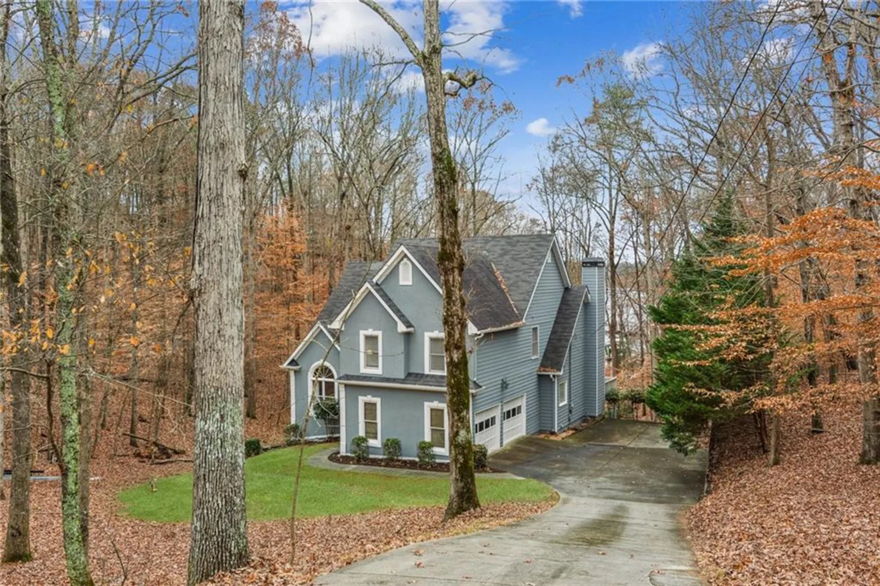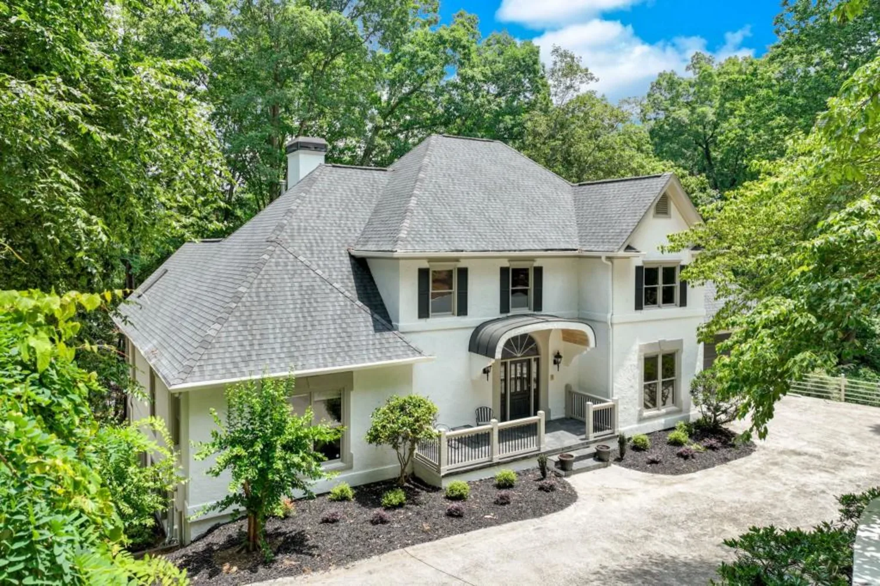4645 manor driveGainesville, GA 30506
4645 manor driveGainesville, GA 30506
Description
This is an amazing, meticulously maintained, custom-built, executive home which offers the full package! The property is in the heart of North Hall, in an upscale and sought after gated subdivision, and sits on a beautiful, park-like, estate-sized, fenced lot, showcased by lush, professionally designed landscaping. Plenty of yard for a personalized outdoor paradise, including swimming pool and/or outdoor kitchen, fire pit, play set, etc. The home’s interior is stunning. Thoughtful details and luxury finishes are found throughout three finished levels. The rooms are large and there is space for everything. Some highlights include open concept floor plan, 4 secondary bedrooms each with attached baths and walk-in closets, fabulous owner’s suite, 2 kitchens, media / flex rooms, billiards room, elevator recently installed, newer deck with recently added screened porch, newer Owens Corning roof (transferable life time warranty), newer Anderson windows (transferable warranty), newer Rheem and Trane HVACs (warranty), newer water heaters, 3- car garage, plus fantastic storage. A magnificent place for family and entertaining. No city taxes. Great location for schools, just minutes to hospital, city services.
Property Details for 4645 Manor Drive
- Subdivision ComplexNorth Gate Manor
- Architectural StyleCraftsman, Traditional
- ExteriorOther
- Num Of Garage Spaces3
- Num Of Parking Spaces6
- Parking FeaturesAttached, Driveway, Garage, Garage Faces Side, Kitchen Level, Level Driveway, On Street
- Property AttachedNo
- Waterfront FeaturesNone
LISTING UPDATED:
- StatusActive
- MLS #7592121
- Days on Site0
- Taxes$3,139 / year
- HOA Fees$600 / year
- MLS TypeResidential
- Year Built2007
- Lot Size1.36 Acres
- CountryHall - GA
Location
Listing Courtesy of Keller Williams Lanier Partners - The Evert Miller Group
LISTING UPDATED:
- StatusActive
- MLS #7592121
- Days on Site0
- Taxes$3,139 / year
- HOA Fees$600 / year
- MLS TypeResidential
- Year Built2007
- Lot Size1.36 Acres
- CountryHall - GA
Building Information for 4645 Manor Drive
- StoriesTwo
- Year Built2007
- Lot Size1.3600 Acres
Payment Calculator
Term
Interest
Home Price
Down Payment
The Payment Calculator is for illustrative purposes only. Read More
Property Information for 4645 Manor Drive
Summary
Location and General Information
- Community Features: Gated, Homeowners Assoc, Near Schools, Sidewalks, Street Lights
- Directions: GPS friendly or from Gainesville travel North on Hwy 60 to Right on Mt. Vernon Road to Right on Jim Hood Road to Right on Manor Drive (through gate). Home on Left.
- View: Other
- Coordinates: 34.412373,-83.834111
School Information
- Elementary School: Mount Vernon
- Middle School: North Hall
- High School: North Hall
Taxes and HOA Information
- Tax Year: 2024
- Tax Legal Description: Deed Book 7937 Page Number 621
Virtual Tour
Parking
- Open Parking: Yes
Interior and Exterior Features
Interior Features
- Cooling: Ceiling Fan(s), Central Air, Electric, Zoned
- Heating: Central, Heat Pump, Natural Gas, Zoned
- Appliances: Dishwasher, Disposal, Double Oven, Electric Water Heater, Gas Cooktop, Microwave, Refrigerator, Self Cleaning Oven
- Basement: Daylight, Exterior Entry, Finished, Finished Bath, Full, Interior Entry
- Fireplace Features: Gas Log, Great Room
- Flooring: Ceramic Tile, Hardwood
- Interior Features: Bookcases, Coffered Ceiling(s), Crown Molding, Double Vanity, Elevator, Entrance Foyer 2 Story, High Ceilings 9 ft Upper, High Ceilings 10 ft Lower, High Ceilings 10 ft Main, High Speed Internet, Tray Ceiling(s), Walk-In Closet(s)
- Levels/Stories: Two
- Other Equipment: Irrigation Equipment
- Window Features: Double Pane Windows, Insulated Windows
- Kitchen Features: Breakfast Bar, Breakfast Room, Cabinets Stain, Keeping Room, Kitchen Island, Pantry Walk-In, Second Kitchen, Solid Surface Counters, View to Family Room
- Master Bathroom Features: Double Vanity, Separate Tub/Shower, Whirlpool Tub
- Foundation: Concrete Perimeter
- Main Bedrooms: 1
- Total Half Baths: 1
- Bathrooms Total Integer: 6
- Main Full Baths: 1
- Bathrooms Total Decimal: 5
Exterior Features
- Accessibility Features: Accessible Bedroom, Accessible Elevator Installed
- Construction Materials: Brick 4 Sides, Frame, Stone
- Fencing: Back Yard, Wrought Iron
- Horse Amenities: None
- Patio And Porch Features: Covered, Deck, Front Porch, Rear Porch, Screened
- Pool Features: None
- Road Surface Type: Paved
- Roof Type: Composition
- Security Features: Smoke Detector(s)
- Spa Features: None
- Laundry Features: Laundry Room, Upper Level
- Pool Private: No
- Road Frontage Type: Private Road
- Other Structures: None
Property
Utilities
- Sewer: Septic Tank
- Utilities: Cable Available, Electricity Available, Natural Gas Available, Underground Utilities, Water Available
- Water Source: Public
- Electric: 110 Volts
Property and Assessments
- Home Warranty: No
- Property Condition: Resale
Green Features
- Green Energy Efficient: None
- Green Energy Generation: None
Lot Information
- Above Grade Finished Area: 4588
- Common Walls: No Common Walls
- Lot Features: Back Yard, Cleared, Front Yard, Landscaped, Level, Sprinklers In Front
- Waterfront Footage: None
Rental
Rent Information
- Land Lease: No
- Occupant Types: Owner
Public Records for 4645 Manor Drive
Tax Record
- 2024$3,139.00 ($261.58 / month)
Home Facts
- Beds5
- Baths5
- Total Finished SqFt6,423 SqFt
- Above Grade Finished4,588 SqFt
- Below Grade Finished1,835 SqFt
- StoriesTwo
- Lot Size1.3600 Acres
- StyleSingle Family Residence
- Year Built2007
- CountyHall - GA
- Fireplaces1






