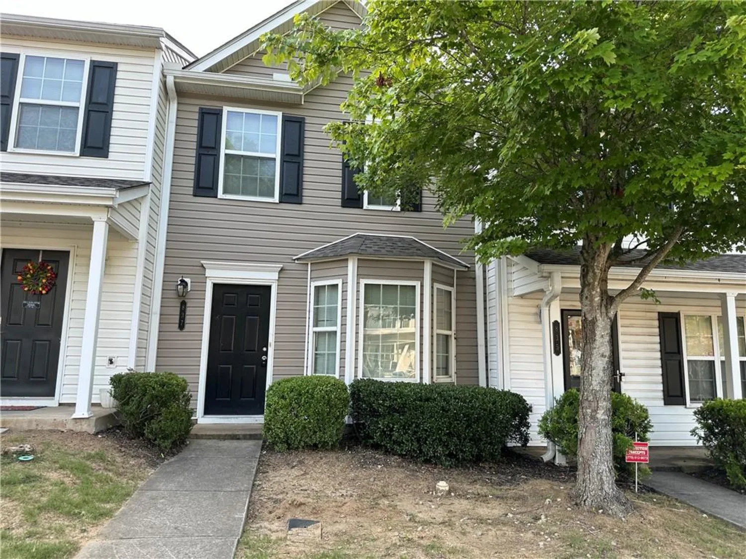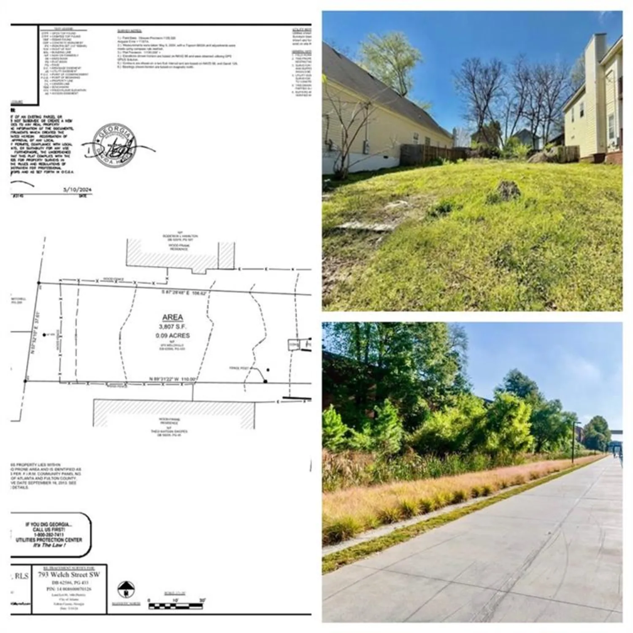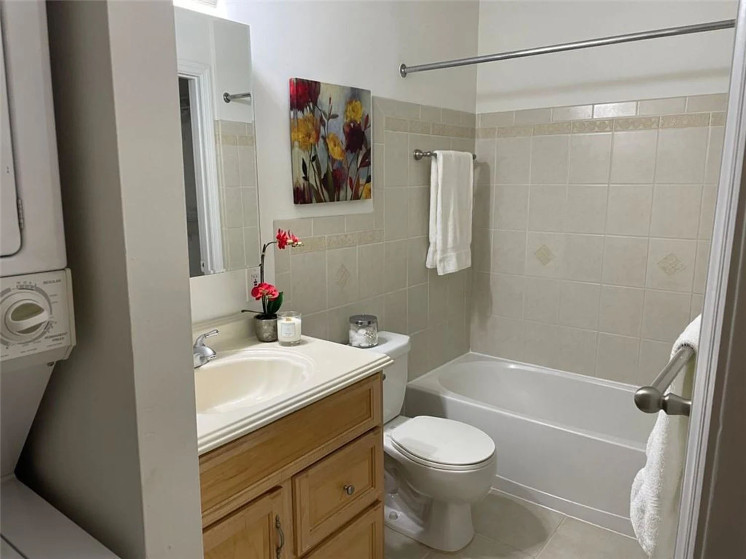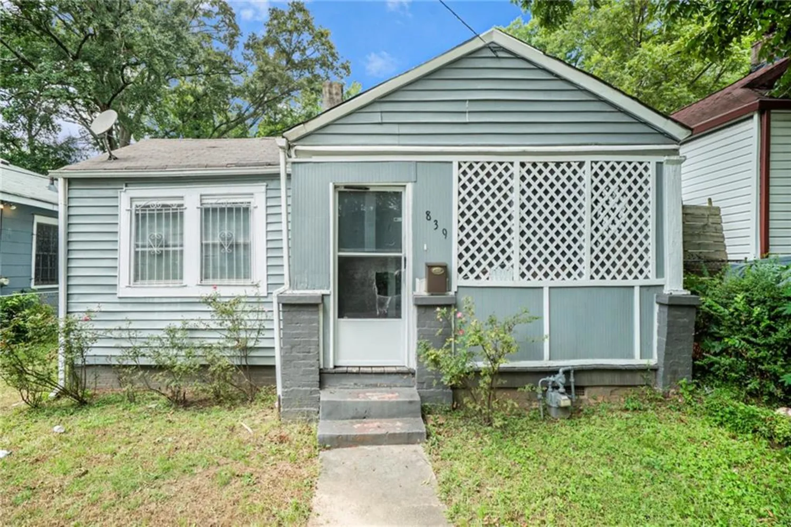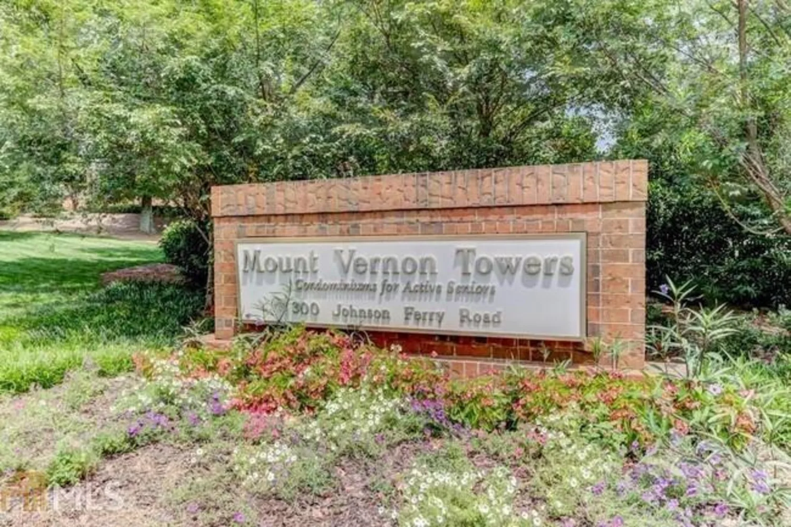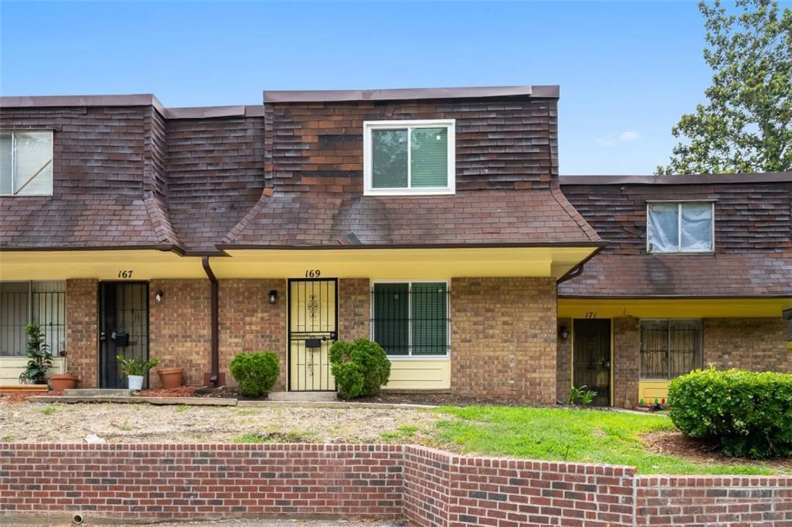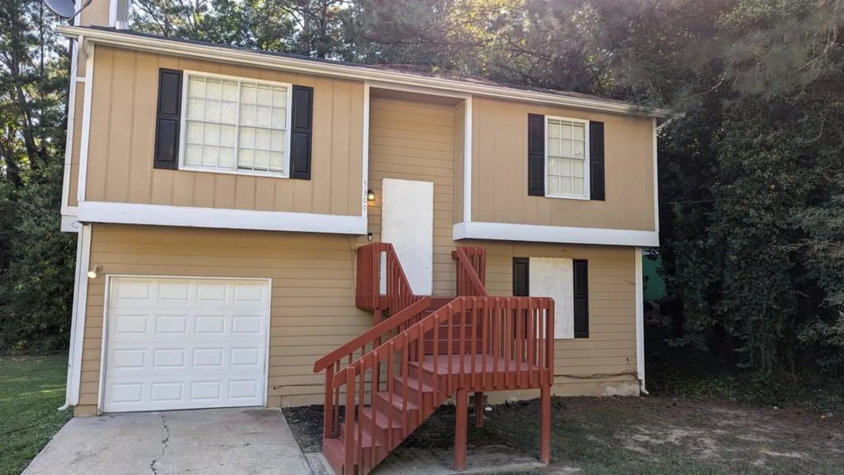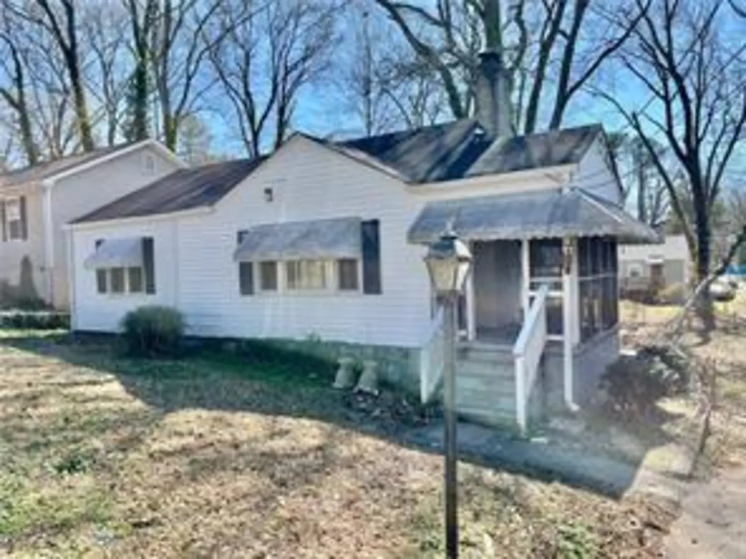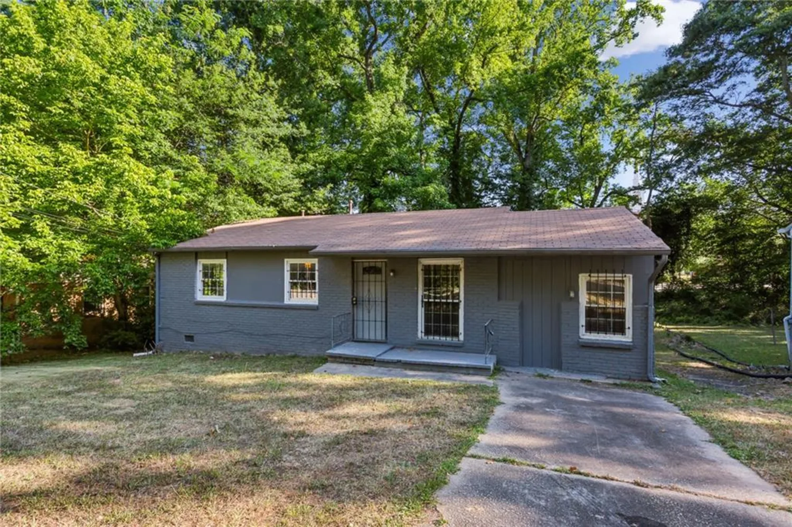1705 monroe drive ne d05Atlanta, GA 30324
1705 monroe drive ne d05Atlanta, GA 30324
Description
This is an incredible chance to call Ansley Morningside/Piedmont Heights home! This charming, stair-less 2BR/1BA cooperative is the perfect blank canvas for someone ready to bring their creative vision to life. With very few updates, the home is ready for someone to add their personal touches and updates, making it truly their own. Located on the ground floor, this unit features a spacious balcony, hardwood floors, and a kitchen with stained cabinets, granite countertops, and a tile backsplash. The bathroom has been updated, adding a modern touch to the space. This 'D' Building stands out with elevated balcony skyline views and the convenience of having a washer and dryer right in the unit! This co-op offers the unique advantage of walkable city living with shopping and dining options just across from Ansley Mall, including grocery stores, restaurants, Starbucks, CVS, and LA Fitness. You'll also be within walking distance to Piedmont Park, the Beltline, and the Atlanta Botanical Gardens. Please note that this unit is CASH ONLY (per HOA regulations), and the buyer must be an owner-occupant. Rentals are not permitted, though roommates and pets are welcome. Potential buyers will need to pass a credit check and an interview with the Board. The $900/month HOA fee covers all property taxes, maintenance of common areas, repairs for individually controlled systems (HVAC, water heater, plumbing, electrical), water/sewer/trash, insurance, and the pool. Owners are responsible for their own electricity, gas for cooking/heat/hot water, and cable/internet. Looking for something with a consistent monthly payment or if you are living on a fixed income, don’t miss out on the opportunity to make this home your own!
Property Details for 1705 Monroe Drive NE D05
- Subdivision ComplexAnsley North
- Architectural StyleGarden (1 Level), Mid-Century Modern, Mid-Rise (up to 5 stories)
- ExteriorBalcony, Rear Stairs
- Num Of Parking Spaces1
- Parking FeaturesSee Remarks, Unassigned
- Property AttachedYes
- Waterfront FeaturesNone
LISTING UPDATED:
- StatusActive
- MLS #7592114
- Days on Site1
- HOA Fees$900 / month
- MLS TypeResidential
- Year Built1958
- CountryFulton - GA
LISTING UPDATED:
- StatusActive
- MLS #7592114
- Days on Site1
- HOA Fees$900 / month
- MLS TypeResidential
- Year Built1958
- CountryFulton - GA
Building Information for 1705 Monroe Drive NE D05
- StoriesOne
- Year Built1958
- Lot Size1.3000 Acres
Payment Calculator
Term
Interest
Home Price
Down Payment
The Payment Calculator is for illustrative purposes only. Read More
Property Information for 1705 Monroe Drive NE D05
Summary
Location and General Information
- Community Features: Homeowners Assoc, Near Beltline, Near Public Transport, Near Schools, Near Shopping, Near Trails/Greenway, Park, Pool, Storage, Street Lights
- Directions: From Piedmont & Monroe, North on Monroe. Quick turn after Ansley Parkside Townhomes. 1 block from Piedmont Park Entrance, 2 blocks from the Botanical Gardens. 1 block from Ansley Park Golf Club. First building on left.
- View: City
- Coordinates: 33.801348,-84.371234
School Information
- Elementary School: Morningside-
- Middle School: David T Howard
- High School: Midtown
Taxes and HOA Information
- Parcel Number: 17 005600070380U0D05
- Tax Year: 2025
- Association Fee Includes: Insurance, Maintenance Grounds, Maintenance Structure, Reserve Fund, Sewer, Trash
- Tax Legal Description: Deed Book 21084 Page 23
Virtual Tour
- Virtual Tour Link PP: https://www.propertypanorama.com/1705-Monroe-Drive-NE-D05-Atlanta-GA-30324/unbranded
Parking
- Open Parking: No
Interior and Exterior Features
Interior Features
- Cooling: Ceiling Fan(s), Electric
- Heating: Central, Forced Air, Natural Gas
- Appliances: Dishwasher, Dryer, Gas Oven, Microwave, Refrigerator, Washer
- Basement: None
- Fireplace Features: None
- Flooring: Carpet, Hardwood
- Interior Features: Other
- Levels/Stories: One
- Other Equipment: None
- Window Features: Window Treatments
- Kitchen Features: Cabinets White, Laminate Counters
- Master Bathroom Features: None
- Foundation: Block
- Main Bedrooms: 1
- Bathrooms Total Integer: 1
- Main Full Baths: 1
- Bathrooms Total Decimal: 1
Exterior Features
- Accessibility Features: Accessible Entrance
- Construction Materials: Brick 4 Sides
- Fencing: None
- Horse Amenities: None
- Patio And Porch Features: Deck, Patio, Rear Porch
- Pool Features: In Ground
- Road Surface Type: Asphalt, Paved
- Roof Type: Other
- Security Features: Smoke Detector(s)
- Spa Features: None
- Laundry Features: In Kitchen, Main Level
- Pool Private: No
- Road Frontage Type: City Street
- Other Structures: None
Property
Utilities
- Sewer: Public Sewer
- Utilities: Cable Available, Electricity Available, Natural Gas Available, Phone Available, Sewer Available, Water Available
- Water Source: Public
- Electric: None
Property and Assessments
- Home Warranty: No
- Property Condition: Resale
Green Features
- Green Energy Efficient: None
- Green Energy Generation: None
Lot Information
- Above Grade Finished Area: 800
- Common Walls: 2+ Common Walls
- Lot Features: Private, Other
- Waterfront Footage: None
Multi Family
- # Of Units In Community: D05
Rental
Rent Information
- Land Lease: No
- Occupant Types: Owner
Public Records for 1705 Monroe Drive NE D05
Tax Record
- 2025$0.00 ($0.00 / month)
Home Facts
- Beds1
- Baths1
- Total Finished SqFt800 SqFt
- Above Grade Finished800 SqFt
- StoriesOne
- Lot Size1.3000 Acres
- StyleCondominium
- Year Built1958
- APN17 005600070380U0D05
- CountyFulton - GA




