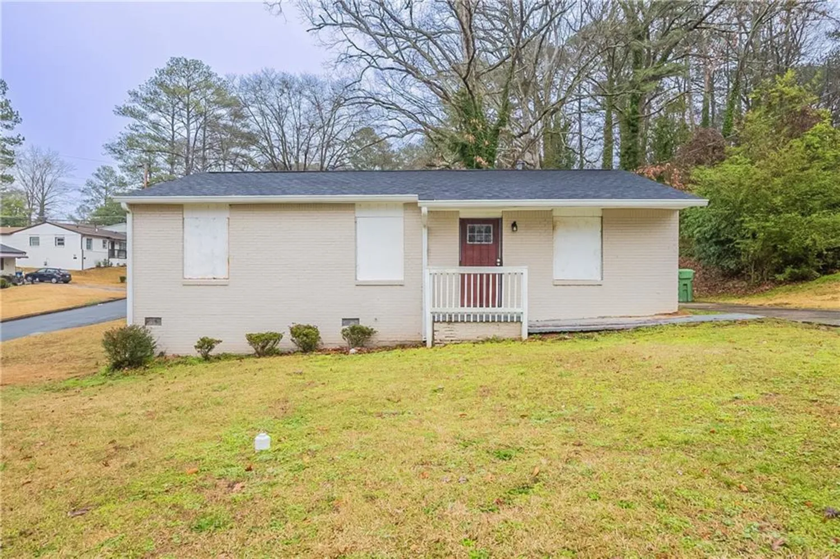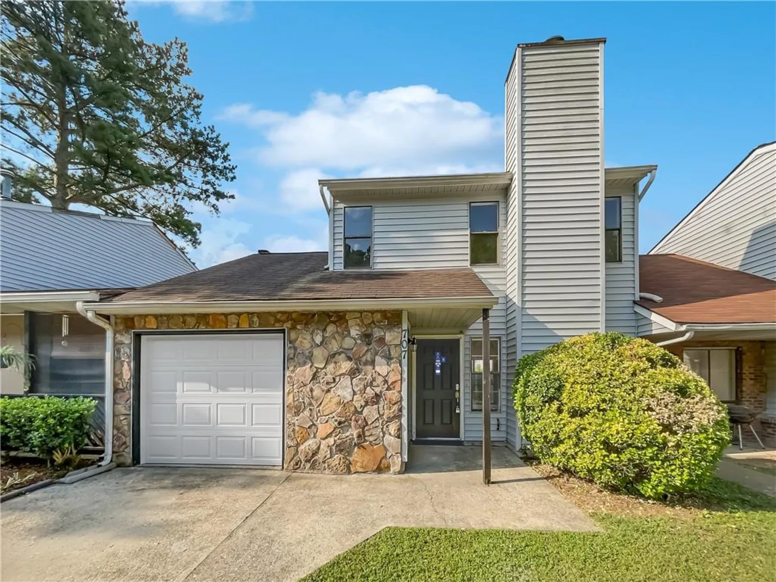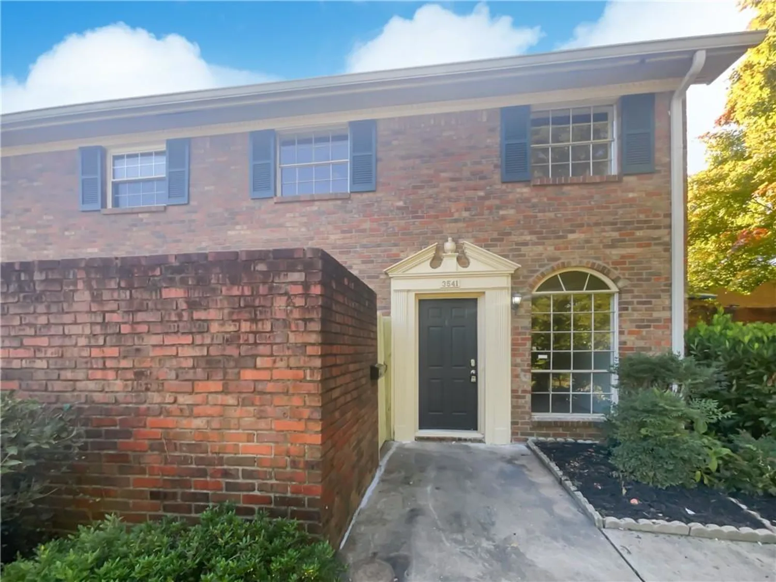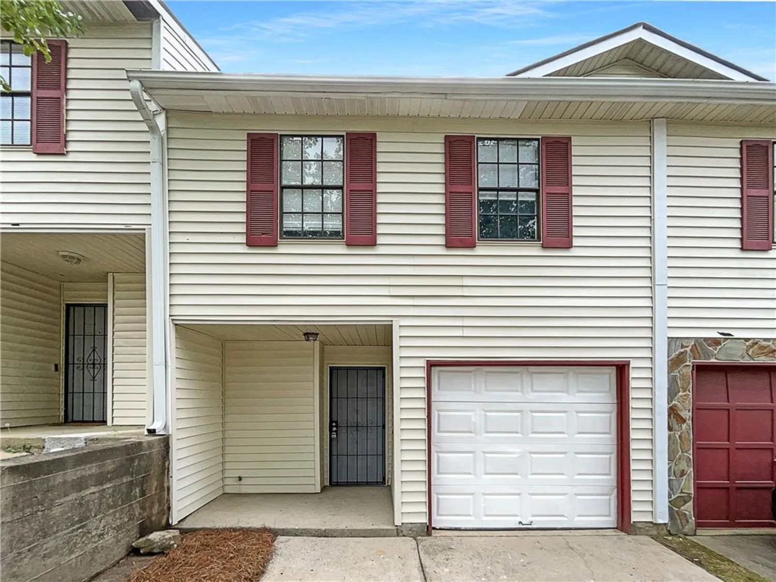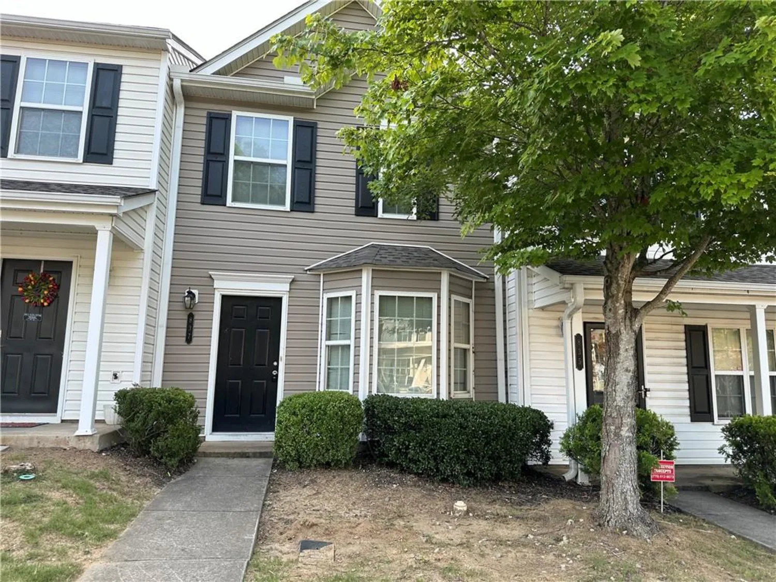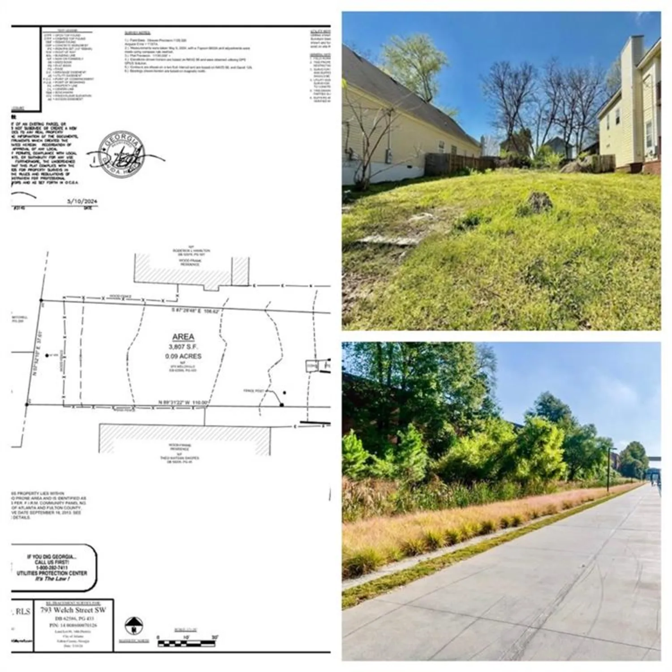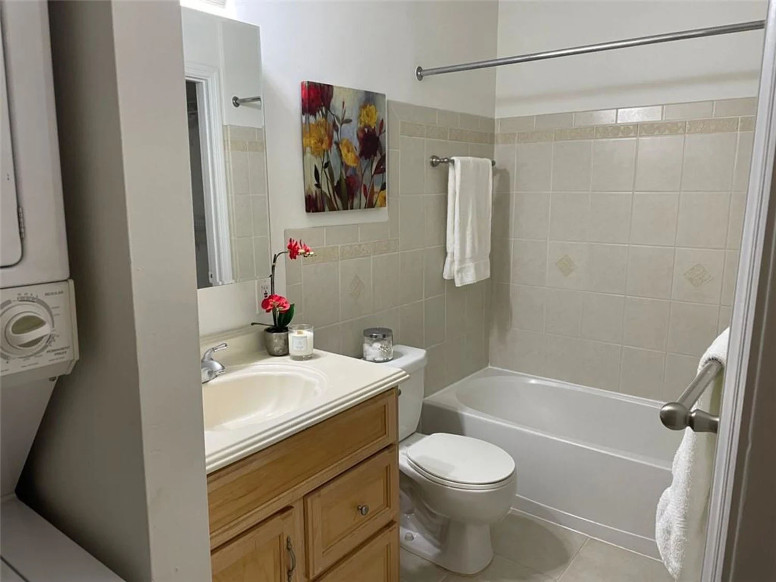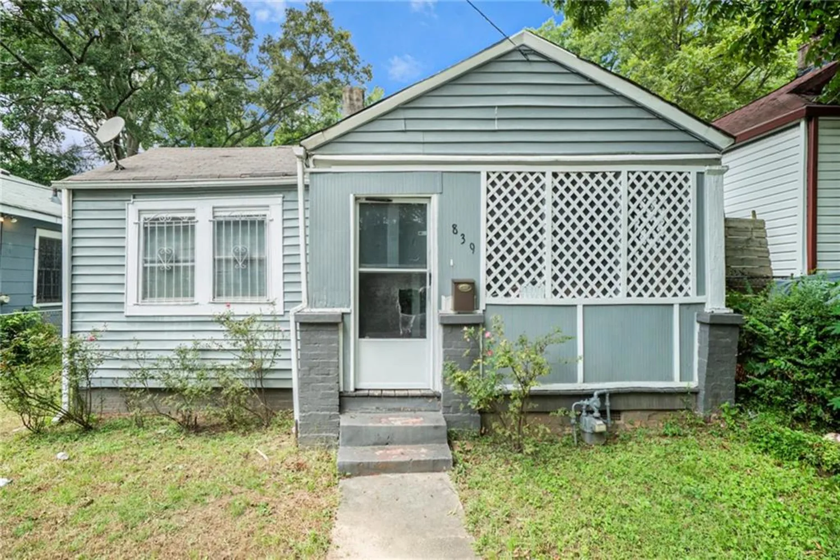300 johnson ferry road ne b604Atlanta, GA 30328
300 johnson ferry road ne b604Atlanta, GA 30328
Description
MOUNT VERNON TOWERS - $9,000 ALLOWANCE (For any future assessment or however you choose.) Senior 55+ Independent Living Community. Just listed! Condo B604 is on the 6th Floor in the Highly Appreciated "B" Bldg. Steps away from the Elevator and a short walk to Lobby, Restaurant and Laundry. This recently Condo has LVP Wooden Floors throughout along with White Wooden Kitchen Cabinets and Formica Countertops in Kitchen. The Bedroom has Double Sliding Door Closets. The LVP Bathroom has a Walk-In Shower. In the heart of Sandy Springs. Walk to Shopping, Restaurants, across the street from Sandy Springs Library and the Sandy Springs Municipal Arts Performance Complex. Included in HOA fees - All Electric Utilities, Water, Trash and Sewer. HVAC Free Replacement provided thru HOA Fees. Meal Allowance included in our Private Restaurant. Security, Transportation to Hospitals, Doctors and Shopping are also included in our Free Activities within a 5 Mile radius. No longer feel like driving and paying for your auto you may not use? We now offer LYFT service as a 3rd party option. At Mount Vernon Towers you can be as independent as you choose or use the services offered: Grocery Delivery, Cleaning, Laundry, Meal Delivery, Free Transportation to Doctor Appointments, Grocers, Banks, Dry Cleaning +More! Please see 360° Video Icon to preview Condo.
Property Details for 300 Johnson Ferry Road NE B604
- Subdivision ComplexMount Vernon Towers
- Architectural StyleHigh Rise (6 or more stories)
- ExteriorCourtyard, Garden, Lighting, Private Entrance, Storage
- Num Of Garage Spaces1
- Num Of Parking Spaces1
- Parking FeaturesAssigned, Garage
- Property AttachedYes
- Waterfront FeaturesNone
LISTING UPDATED:
- StatusActive
- MLS #7593354
- Days on Site0
- Taxes$1,295 / year
- HOA Fees$1,402 / month
- MLS TypeResidential
- Year Built1986
- CountryFulton - GA
LISTING UPDATED:
- StatusActive
- MLS #7593354
- Days on Site0
- Taxes$1,295 / year
- HOA Fees$1,402 / month
- MLS TypeResidential
- Year Built1986
- CountryFulton - GA
Building Information for 300 Johnson Ferry Road NE B604
- StoriesOne
- Year Built1986
- Lot Size0.0174 Acres
Payment Calculator
Term
Interest
Home Price
Down Payment
The Payment Calculator is for illustrative purposes only. Read More
Property Information for 300 Johnson Ferry Road NE B604
Summary
Location and General Information
- Community Features: Dog Park, Fitness Center, Gated, Guest Suite, Homeowners Assoc, Pool, Restaurant
- Directions: From I-285 go N on Roswell Rd & turn Rt on Mt Vernon Hwy. At 2nd light, turn left into Mt. Vernon Towers and park in front; if full, please buzz the receptionist at the front or side gate & they will open for additional parking. Walk back through the pedestrian gate to the front door. Press the button on the door pad and the Receptionist will buzz you in.
- View: City, Pool
- Coordinates: 33.9257,-84.376915
School Information
- Elementary School: High Point
- Middle School: Ridgeview Charter
- High School: Riverwood International Charter
Taxes and HOA Information
- Tax Year: 2024
- Association Fee Includes: Electricity, Insurance, Maintenance Grounds, Maintenance Structure, Pest Control, Receptionist, Reserve Fund, Security, Sewer, Swim, Termite, Trash, Utilities, Water
- Tax Legal Description: see Fulton Co. records
Virtual Tour
Parking
- Open Parking: No
Interior and Exterior Features
Interior Features
- Cooling: Central Air, Electric
- Heating: Central
- Appliances: Dishwasher, Disposal, Electric Range, Microwave, Refrigerator, Self Cleaning Oven
- Basement: Finished
- Fireplace Features: None
- Flooring: Carpet, Laminate
- Interior Features: High Speed Internet
- Levels/Stories: One
- Other Equipment: Generator, Intercom, Satellite Dish
- Window Features: Double Pane Windows
- Kitchen Features: Cabinets White, Laminate Counters, View to Family Room
- Master Bathroom Features: Shower Only
- Foundation: Combination, Slab
- Main Bedrooms: 1
- Bathrooms Total Integer: 1
- Main Full Baths: 1
- Bathrooms Total Decimal: 1
Exterior Features
- Accessibility Features: Accessible Entrance, Grip-Accessible Features
- Construction Materials: Brick 4 Sides
- Fencing: Fenced, Privacy
- Horse Amenities: None
- Patio And Porch Features: Covered, Rear Porch
- Pool Features: Fenced, Gunite, In Ground, Private
- Road Surface Type: Asphalt
- Roof Type: Composition
- Security Features: Closed Circuit Camera(s), Fire Alarm, Fire Sprinkler System, Intercom, Security Lights, Security System Owned, Smoke Detector(s)
- Spa Features: None
- Laundry Features: Common Area, In Hall, Laundry Room, Sink
- Pool Private: Yes
- Road Frontage Type: City Street, Private Road
- Other Structures: Garage(s), Gazebo
Property
Utilities
- Sewer: Public Sewer
- Utilities: Cable Available, Phone Available
- Water Source: Public
- Electric: 110 Volts
Property and Assessments
- Home Warranty: No
- Property Condition: Resale
Green Features
- Green Energy Efficient: None
- Green Energy Generation: None
Lot Information
- Common Walls: 2+ Common Walls
- Lot Features: Back Yard, Cleared, Front Yard, Landscaped, Private
- Waterfront Footage: None
Multi Family
- # Of Units In Community: B604
Rental
Rent Information
- Land Lease: No
- Occupant Types: Vacant
Public Records for 300 Johnson Ferry Road NE B604
Tax Record
- 2024$1,295.00 ($107.92 / month)
Home Facts
- Beds1
- Baths1
- Total Finished SqFt760 SqFt
- StoriesOne
- Lot Size0.0174 Acres
- StyleCondominium
- Year Built1986
- CountyFulton - GA




