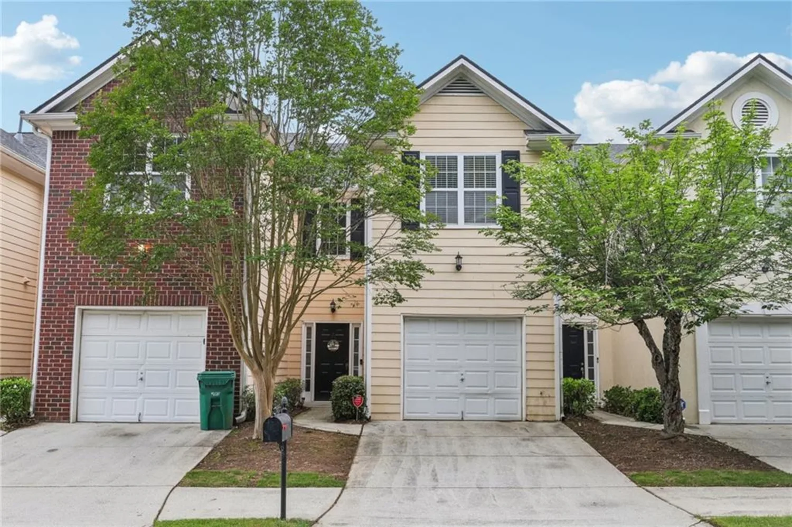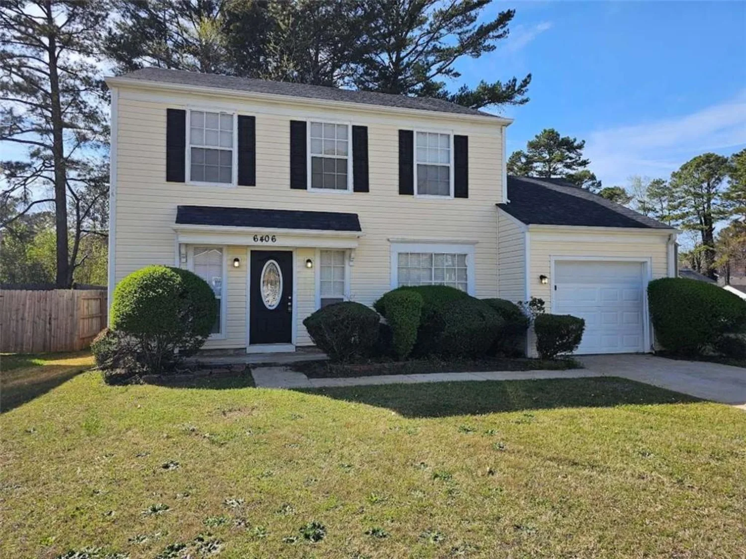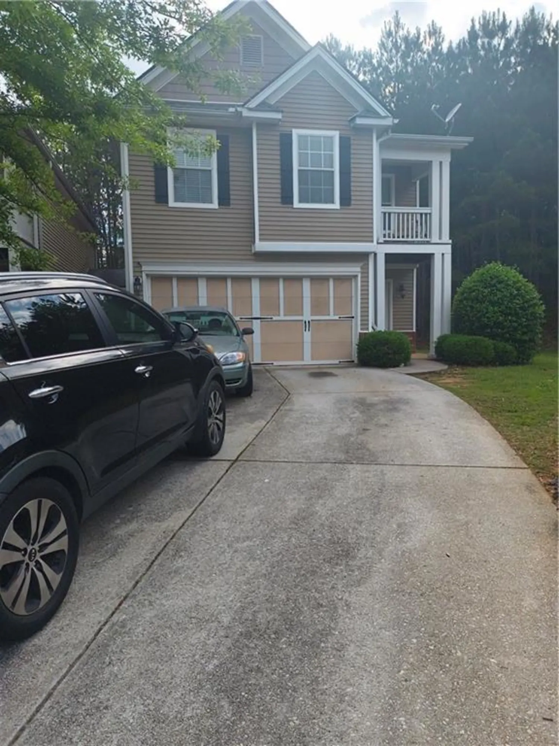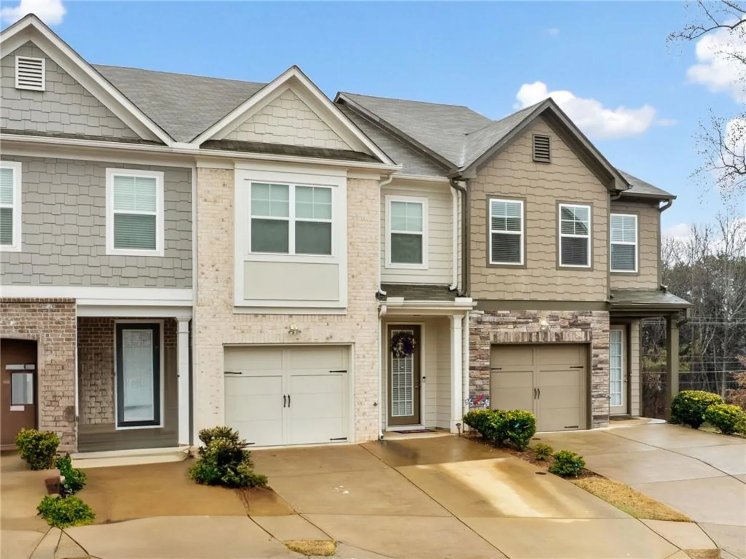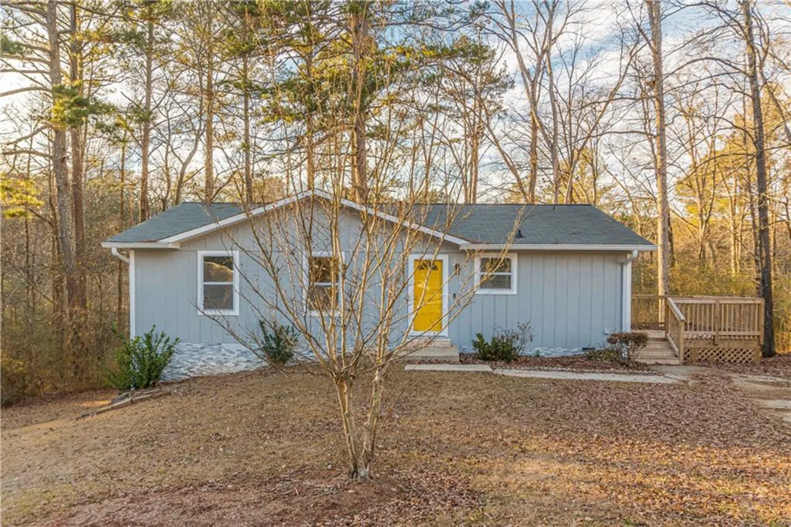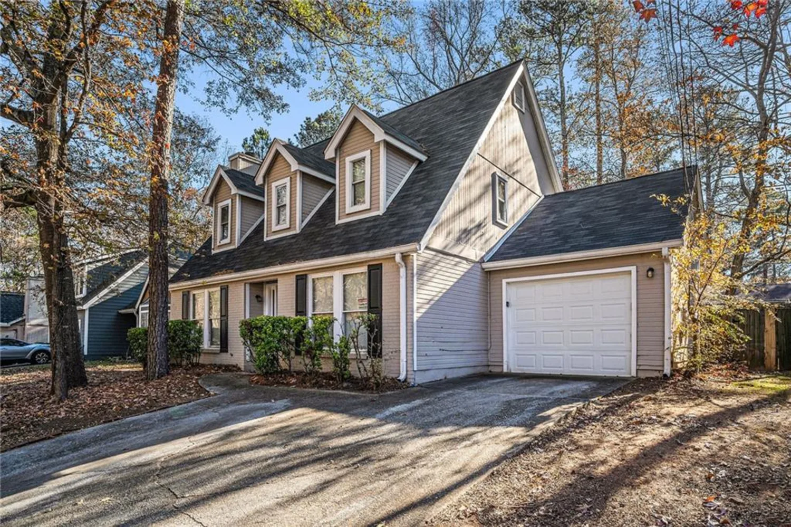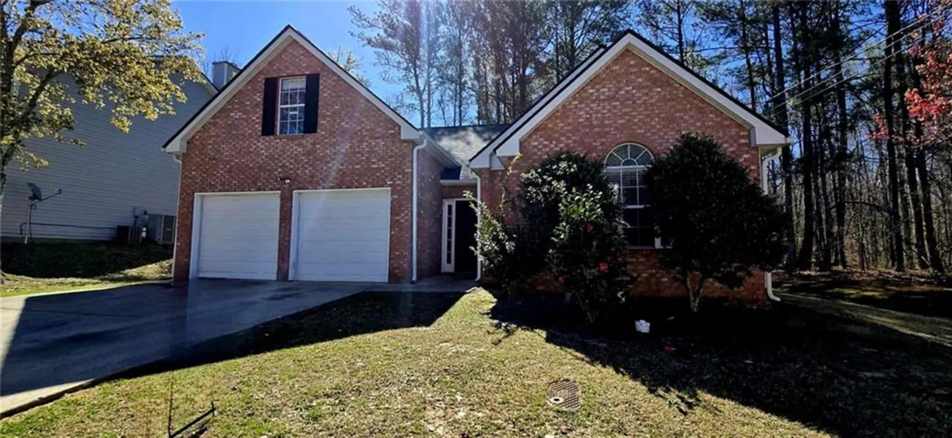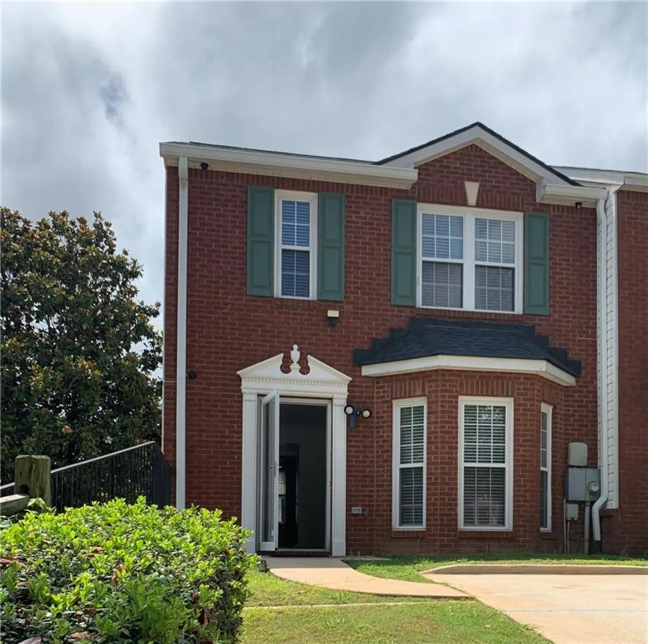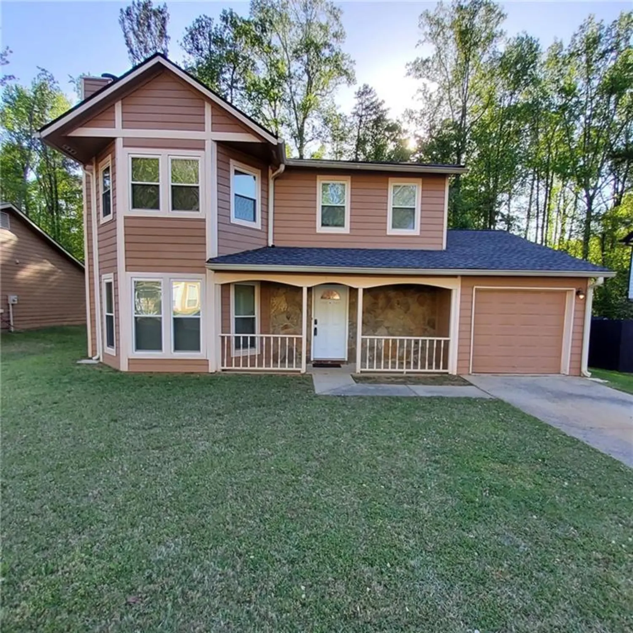1138 school side driveLithonia, GA 30058
1138 school side driveLithonia, GA 30058
Description
Make a great deal even better with Massive savings through special loan programs with the Preferred Lender Envoy Mortgage with Aubrey Wilcox! Ask the Listing Team for the introduction for up to 100% Financing or even interest rates in the 4s! Step into comfort and convenience in this well-maintained traditional home in the heart of Lithonia. Boasting 4 spacious bedrooms and 2.5 baths, this residence features a sun-filled living room, an open-concept kitchen with ample cabinetry, and a cozy dining area perfect for everyday living and entertaining. The private backyard provides a great space for outdoor gatherings. Located in a quiet neighborhood near shopping centers, parks, and schools, this home offers easy access to I-20 and Stonecrest Mall. Lithonia is known for its proximity to Arabia Mountain National Heritage Area, which offers miles of scenic trails and breathtaking natural beauty.
Property Details for 1138 School Side Drive
- Subdivision ComplexShadowrock Lakes
- Architectural StyleTraditional
- ExteriorNone
- Num Of Garage Spaces2
- Parking FeaturesAttached, Driveway, Garage
- Property AttachedNo
- Waterfront FeaturesNone
LISTING UPDATED:
- StatusActive
- MLS #7592009
- Days on Site1
- Taxes$5,538 / year
- HOA Fees$540 / year
- MLS TypeResidential
- Year Built1997
- Lot Size0.20 Acres
- CountryDekalb - GA
LISTING UPDATED:
- StatusActive
- MLS #7592009
- Days on Site1
- Taxes$5,538 / year
- HOA Fees$540 / year
- MLS TypeResidential
- Year Built1997
- Lot Size0.20 Acres
- CountryDekalb - GA
Building Information for 1138 School Side Drive
- StoriesTwo
- Year Built1997
- Lot Size0.2000 Acres
Payment Calculator
Term
Interest
Home Price
Down Payment
The Payment Calculator is for illustrative purposes only. Read More
Property Information for 1138 School Side Drive
Summary
Location and General Information
- Community Features: None
- Directions: GPS Friendly
- View: Neighborhood
- Coordinates: 33.765497,-84.145561
School Information
- Elementary School: Shadow Rock
- Middle School: Redan
- High School: Redan
Taxes and HOA Information
- Parcel Number: 16 095 01 115
- Tax Year: 2024
- Tax Legal Description: SHADOWROCK LAKES-3 LOT 90 3-27-97 51 X 12 X 11 20 X 53 . . . . . . . . . . . . . . . 0.20AC
Virtual Tour
Parking
- Open Parking: Yes
Interior and Exterior Features
Interior Features
- Cooling: Ceiling Fan(s), Central Air
- Heating: Forced Air, Natural Gas
- Appliances: Dishwasher, Gas Oven, Gas Range, Microwave, Refrigerator
- Basement: Partial
- Fireplace Features: Family Room
- Flooring: Carpet, Laminate, Vinyl
- Interior Features: Other
- Levels/Stories: Two
- Other Equipment: None
- Window Features: None
- Kitchen Features: Cabinets White, Eat-in Kitchen, Laminate Counters
- Master Bathroom Features: Separate Tub/Shower, Soaking Tub
- Foundation: None
- Total Half Baths: 1
- Bathrooms Total Integer: 3
- Bathrooms Total Decimal: 2
Exterior Features
- Accessibility Features: None
- Construction Materials: Brick Front, Frame
- Fencing: None
- Horse Amenities: None
- Patio And Porch Features: Deck
- Pool Features: None
- Road Surface Type: Paved
- Roof Type: Other
- Security Features: Fire Alarm
- Spa Features: None
- Laundry Features: Laundry Room
- Pool Private: No
- Road Frontage Type: None
- Other Structures: None
Property
Utilities
- Sewer: Other
- Utilities: Cable Available, Electricity Available, Natural Gas Available, Phone Available, Water Available
- Water Source: Public
- Electric: Other
Property and Assessments
- Home Warranty: No
- Property Condition: Resale
Green Features
- Green Energy Efficient: None
- Green Energy Generation: None
Lot Information
- Common Walls: No Common Walls
- Lot Features: Other
- Waterfront Footage: None
Rental
Rent Information
- Land Lease: No
- Occupant Types: Vacant
Public Records for 1138 School Side Drive
Tax Record
- 2024$5,538.00 ($461.50 / month)
Home Facts
- Beds4
- Baths2
- Total Finished SqFt2,006 SqFt
- StoriesTwo
- Lot Size0.2000 Acres
- StyleSingle Family Residence
- Year Built1997
- APN16 095 01 115
- CountyDekalb - GA
- Fireplaces1




