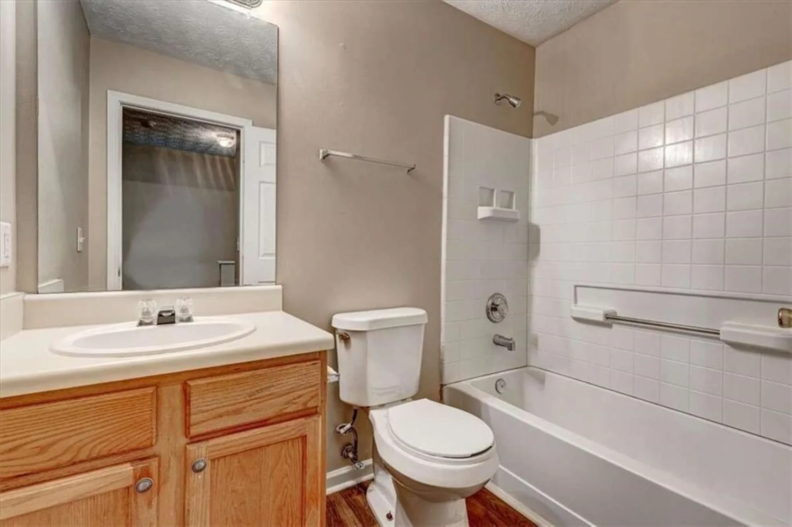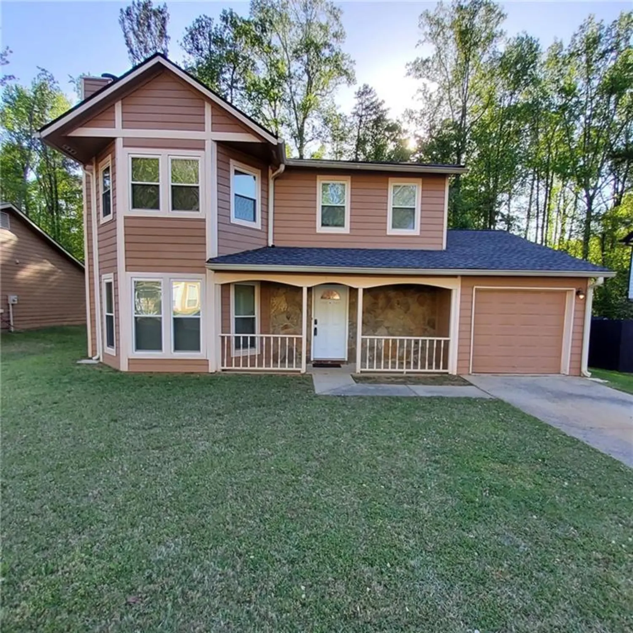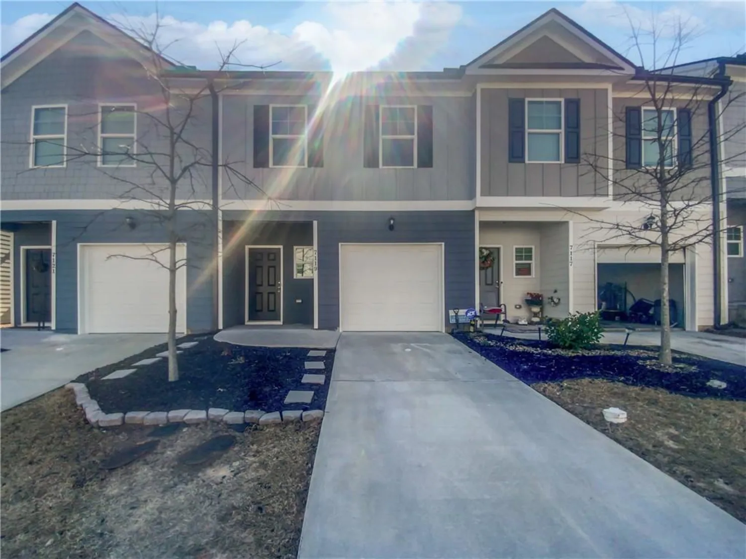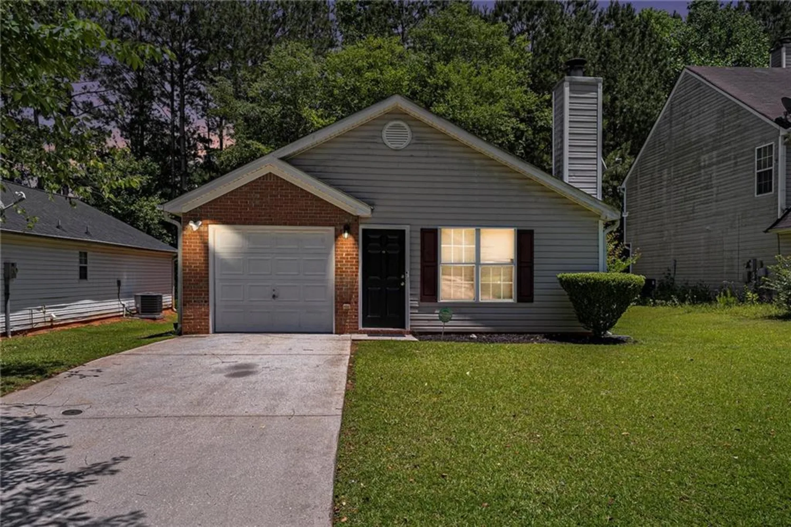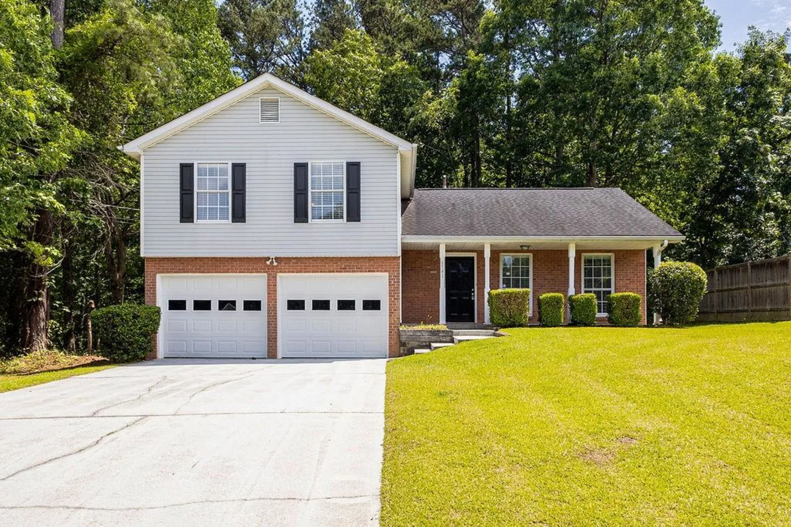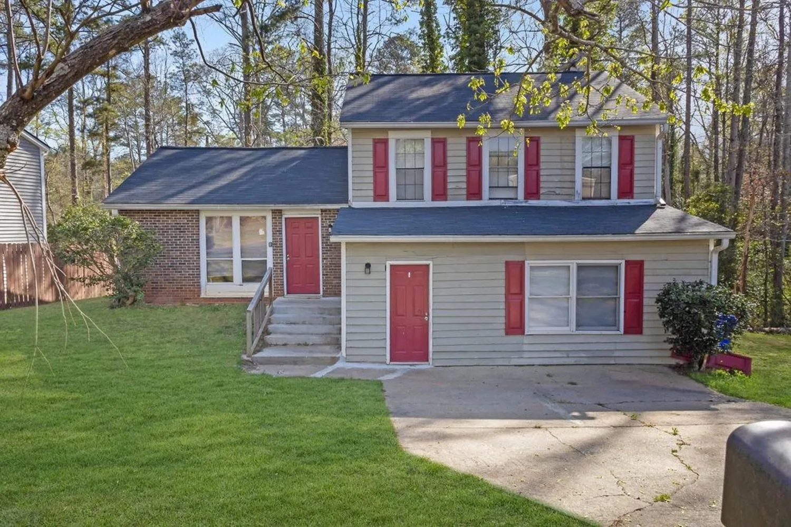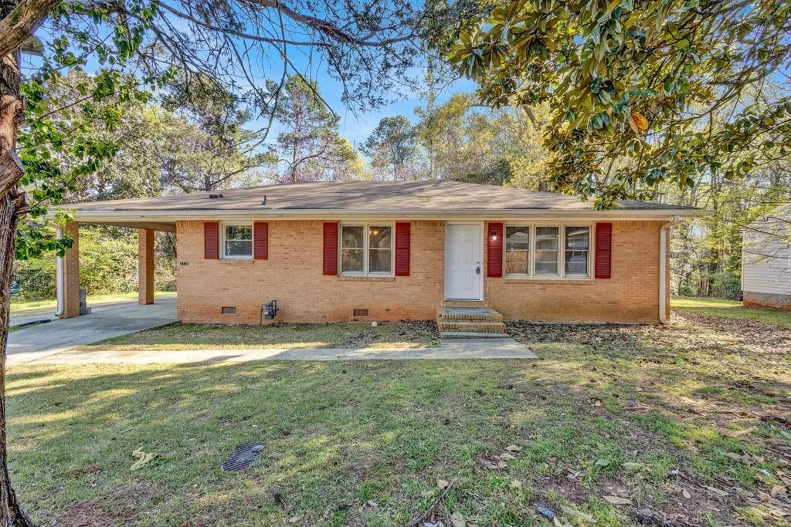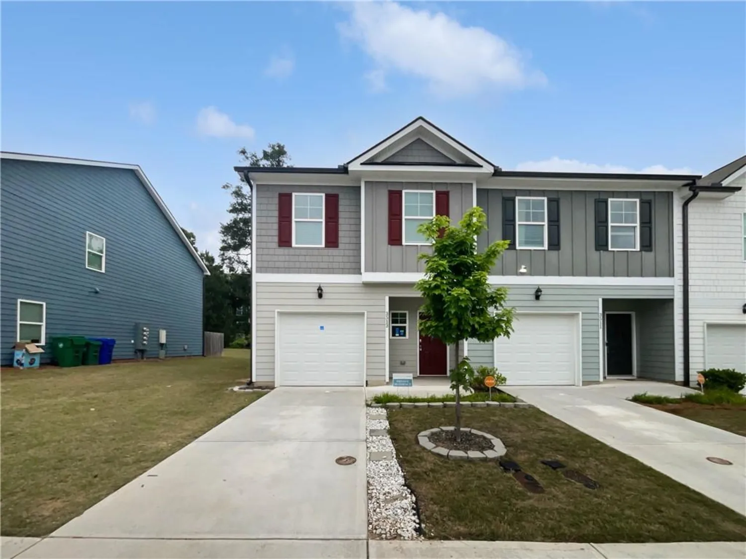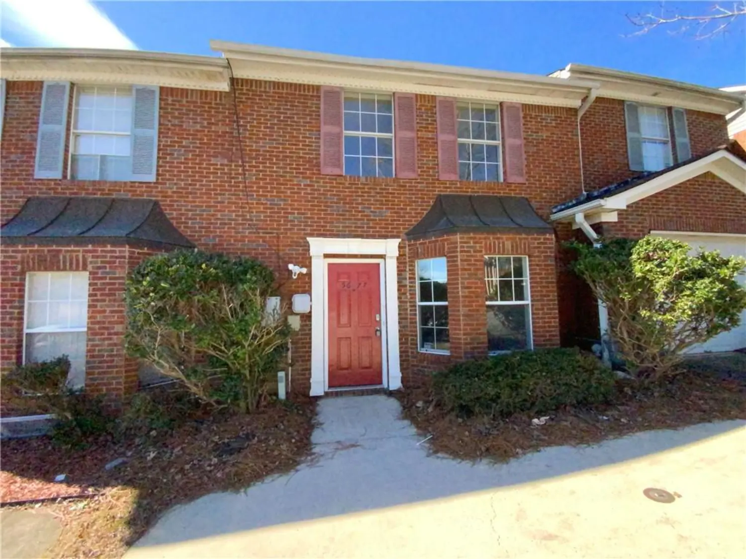7077 biltmore traceLithonia, GA 30058
7077 biltmore traceLithonia, GA 30058
Description
Step into the kind of home that turns heads and steals hearts. Nestled in one of the area's most sought-after cozy neighborhoods, 7077 Biltmore Trace has been masterfully renovated from top to bottom—blending modern luxury with everyday comfort in a way that feels effortless and extraordinary. The kitchen? A true showstopper. Imagine gleaming quartz counter tops, a custom back splash, and bold vent hood anchoring the space like a designer centerpiece. Freshly painted cabinets with sleek new handles bring a clean, modern feel, while the new sink and faucet add the perfect touch of sophistication. Whether you’re whipping up a gourmet meal or entertaining friends, this kitchen is designed to impress. Retreat to the primary suite, your private oasis, where luxury lives in the details. Brand-new LVP flooring adds warmth underfoot, while the completely re-imagined master bath features a deep, modern soaking tub, a gorgeous shower, and boasts vessel sinks set against a fresh back splash with spa-inspired finishes that make every day feel like a getaway. But the luxury doesn't stop there. The second bathroom, thoughtfully updated for family or guests, new toilet, faucet, and a stylish shower head—every inch re-imagined with comfort and flair. Even the smallest details have been upgraded, from refinished counter tops to sleek new hardware throughout. Every surface, every fixture, every choice was made with intention and style. 7077 Biltmore Trace isn’t just a house—it’s a statement. A place where quality meets creativity, and comfort meets class. All that’s left is for you to move in and start living the lifestyle you’ve been dreaming of. Your next chapter starts here—schedule your private tour today.
Property Details for 7077 Biltmore Trace
- Subdivision ComplexBiltmore Parc
- Architectural StyleTownhouse
- ExteriorOther
- Num Of Garage Spaces1
- Parking FeaturesAttached, Garage, Garage Door Opener, Kitchen Level
- Property AttachedYes
- Waterfront FeaturesNone
LISTING UPDATED:
- StatusActive
- MLS #7580914
- Days on Site17
- Taxes$2,755 / year
- HOA Fees$1,656 / year
- MLS TypeResidential
- Year Built2002
- Lot Size0.05 Acres
- CountryDekalb - GA
LISTING UPDATED:
- StatusActive
- MLS #7580914
- Days on Site17
- Taxes$2,755 / year
- HOA Fees$1,656 / year
- MLS TypeResidential
- Year Built2002
- Lot Size0.05 Acres
- CountryDekalb - GA
Building Information for 7077 Biltmore Trace
- StoriesTwo
- Year Built2002
- Lot Size0.0500 Acres
Payment Calculator
Term
Interest
Home Price
Down Payment
The Payment Calculator is for illustrative purposes only. Read More
Property Information for 7077 Biltmore Trace
Summary
Location and General Information
- Community Features: None
- Directions: GPS/Google Maps
- View: City
- Coordinates: 33.780467,-84.101853
School Information
- Elementary School: Princeton
- Middle School: Stephenson
- High School: Stephenson
Taxes and HOA Information
- Parcel Number: 18 026 12 047
- Tax Year: 2024
- Association Fee Includes: Maintenance Grounds, Pest Control, Water
- Tax Legal Description: BILTMORE PARC LOT 48 . . . . . . . . . . . . . . . .10-20-00 19 X 108 X 19 X 110 . . . . . . . . . . . . . . . . . 0.05AC
Virtual Tour
- Virtual Tour Link PP: https://www.propertypanorama.com/7077-Biltmore-Trace-Lithonia-GA-30058/unbranded
Parking
- Open Parking: No
Interior and Exterior Features
Interior Features
- Cooling: Ceiling Fan(s), Central Air, Electric
- Heating: Central, Natural Gas
- Appliances: Dishwasher, Disposal, Gas Range, Gas Water Heater, Microwave, Refrigerator
- Basement: None
- Fireplace Features: Electric, Family Room
- Flooring: Carpet, Hardwood
- Interior Features: Disappearing Attic Stairs, Double Vanity, Entrance Foyer 2 Story, High Ceilings 9 ft Lower, High Ceilings 9 ft Upper, High Ceilings 10 ft Lower, High Ceilings 10 ft Main, Recessed Lighting, Tray Ceiling(s)
- Levels/Stories: Two
- Other Equipment: None
- Window Features: None
- Kitchen Features: Breakfast Bar, Cabinets White, Pantry, Stone Counters, View to Family Room
- Master Bathroom Features: Double Vanity, Separate Tub/Shower
- Foundation: Slab
- Total Half Baths: 1
- Bathrooms Total Integer: 3
- Bathrooms Total Decimal: 2
Exterior Features
- Accessibility Features: None
- Construction Materials: HardiPlank Type
- Fencing: Wood
- Horse Amenities: None
- Patio And Porch Features: Patio
- Pool Features: None
- Road Surface Type: Paved
- Roof Type: Composition
- Security Features: Secured Garage/Parking, Smoke Detector(s)
- Spa Features: None
- Laundry Features: In Hall, Laundry Closet, Upper Level
- Pool Private: No
- Road Frontage Type: City Street
- Other Structures: None
Property
Utilities
- Sewer: Public Sewer
- Utilities: Cable Available, Electricity Available, Sewer Available, Water Available
- Water Source: Public
- Electric: 220 Volts in Garage
Property and Assessments
- Home Warranty: No
- Property Condition: Updated/Remodeled
Green Features
- Green Energy Efficient: None
- Green Energy Generation: None
Lot Information
- Above Grade Finished Area: 1418
- Common Walls: 2+ Common Walls
- Lot Features: Level
- Waterfront Footage: None
Rental
Rent Information
- Land Lease: No
- Occupant Types: Owner
Public Records for 7077 Biltmore Trace
Tax Record
- 2024$2,755.00 ($229.58 / month)
Home Facts
- Beds2
- Baths2
- Total Finished SqFt1,418 SqFt
- Above Grade Finished1,418 SqFt
- StoriesTwo
- Lot Size0.0500 Acres
- StyleTownhouse
- Year Built2002
- APN18 026 12 047
- CountyDekalb - GA
- Fireplaces1




