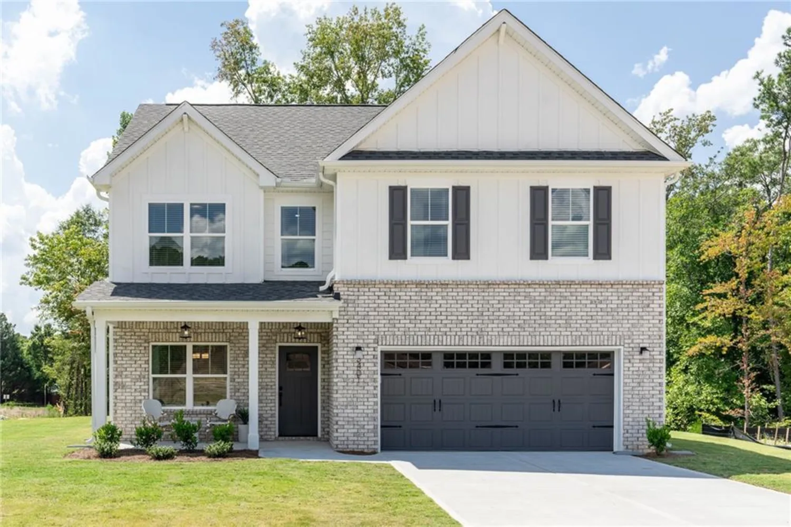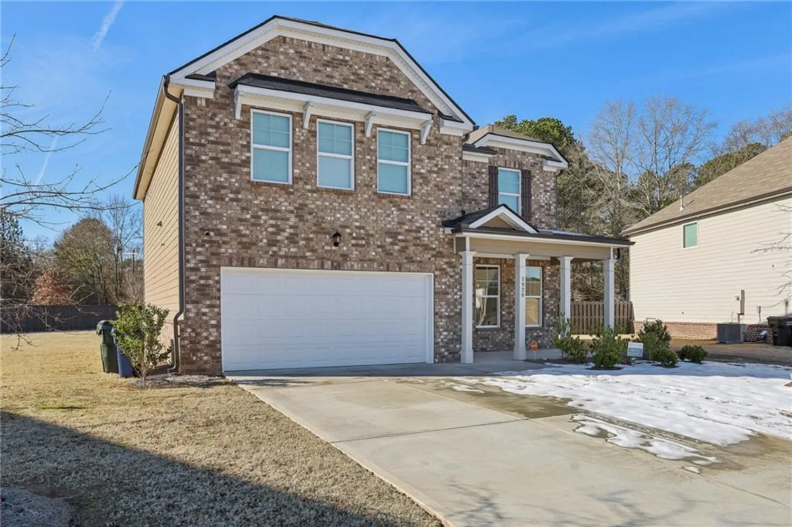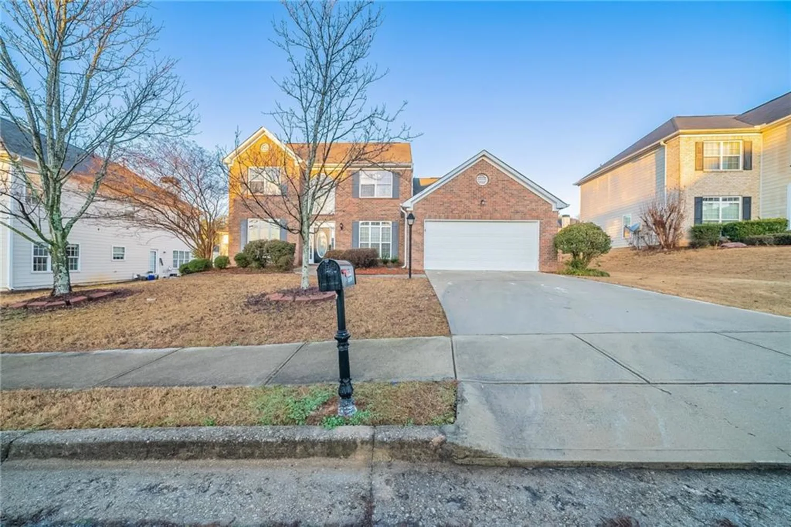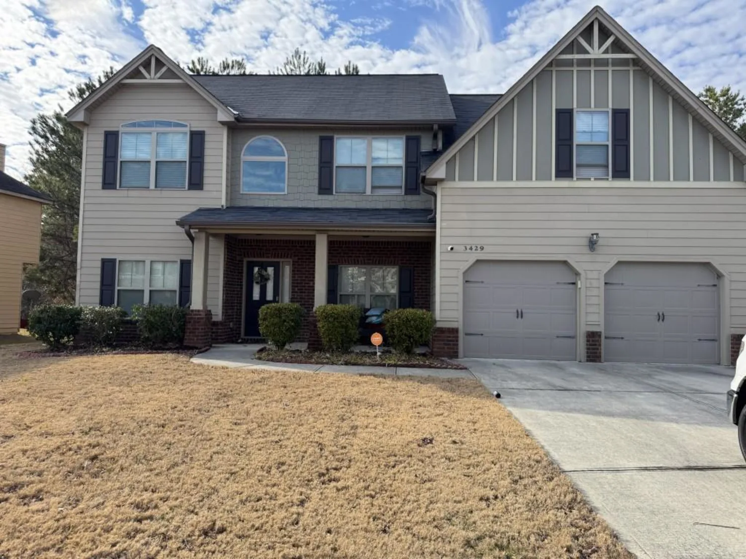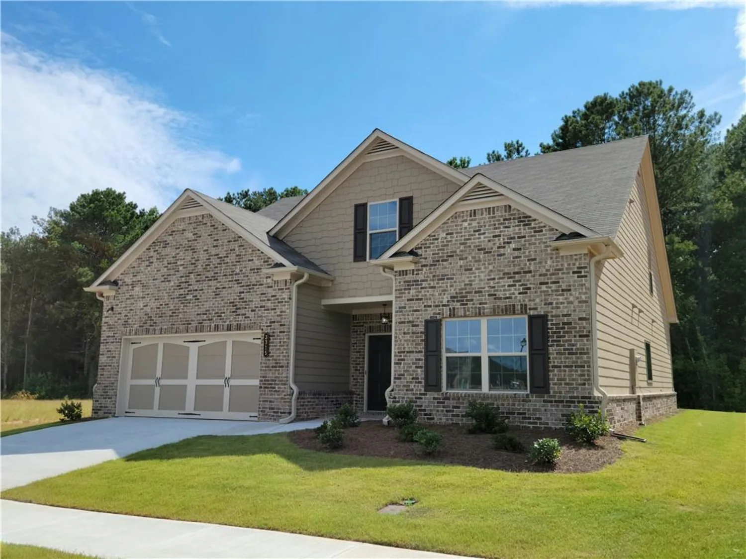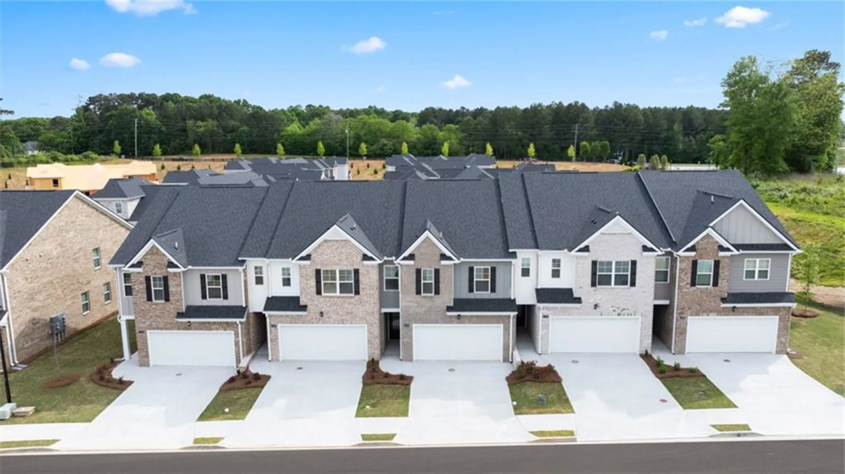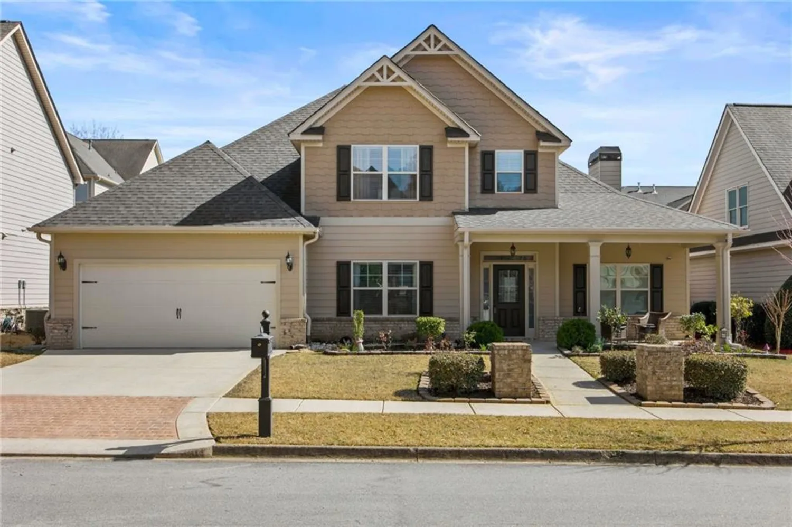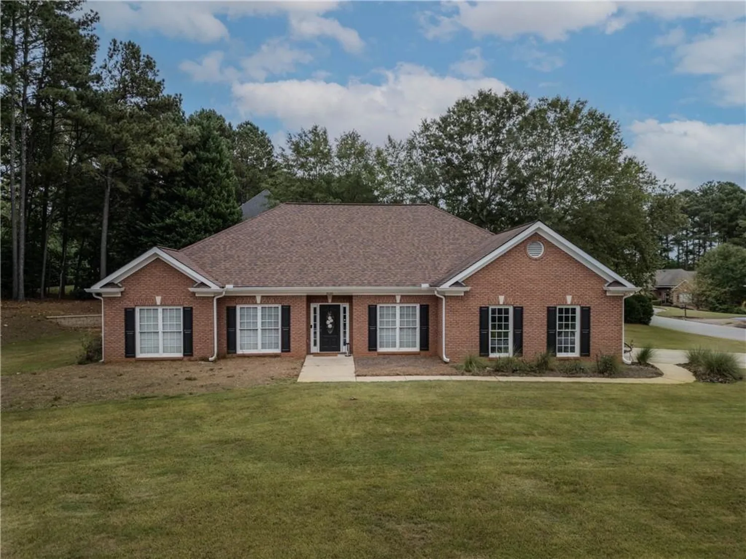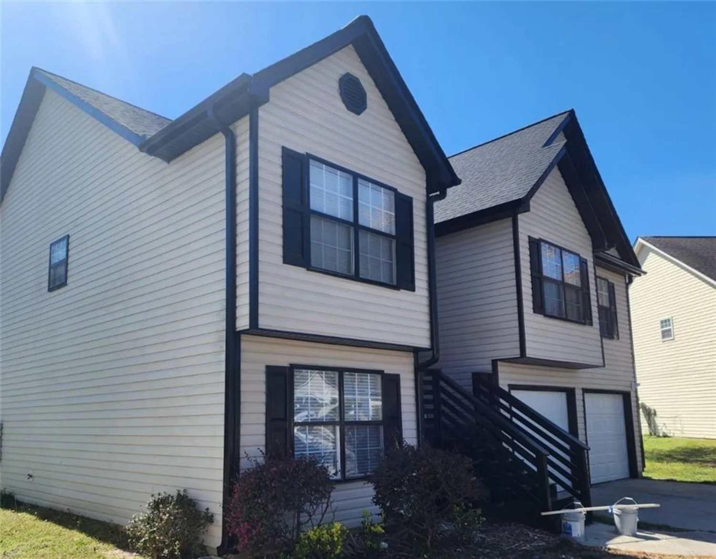4655 barnes courtLoganville, GA 30052
4655 barnes courtLoganville, GA 30052
Description
Nestled in a tranquil cul-de-sac sits 4655 Barnes Ct, a ranch-style home that boasts five spacious bedrooms and three modern bathrooms. It's been recently remodeled to perfection, featuring exquisite granite surfaces and hardwood flooring throughout. The property includes a finished basement with two bedrooms, a full bathroom, a large storage room, a laundry room, and a versatile game room. You'll find handy storage spaces everywhere, including a roomy walk-in closet and under-porch storage for outdoor gear. The large back porch is ideal for relaxing or entertaining, while the substantial two-acre lot provides ample outdoor space and a beautiful creek in the back of the property. The property features a detached workshop/garage located in the rear. This exceptional home combines luxurious living with practical amenities, ensuring comfort and convenience in every corner.
Property Details for 4655 Barnes Court
- Subdivision ComplexCreekwood-Iii
- Architectural StyleRanch
- ExteriorLighting, Permeable Paving, Rear Stairs
- Num Of Garage Spaces2
- Num Of Parking Spaces4
- Parking FeaturesAssigned, Attached, Detached, Garage, Garage Door Opener, Garage Faces Front
- Property AttachedNo
- Waterfront FeaturesCreek
LISTING UPDATED:
- StatusPending
- MLS #7591890
- Days on Site3
- Taxes$3,073 / year
- MLS TypeResidential
- Year Built1992
- Lot Size2.05 Acres
- CountryWalton - GA
Location
Listing Courtesy of Prestige Realty Services - Dina Matveyeva
LISTING UPDATED:
- StatusPending
- MLS #7591890
- Days on Site3
- Taxes$3,073 / year
- MLS TypeResidential
- Year Built1992
- Lot Size2.05 Acres
- CountryWalton - GA
Building Information for 4655 Barnes Court
- StoriesTwo
- Year Built1992
- Lot Size2.0500 Acres
Payment Calculator
Term
Interest
Home Price
Down Payment
The Payment Calculator is for illustrative purposes only. Read More
Property Information for 4655 Barnes Court
Summary
Location and General Information
- Community Features: None
- Directions: GPS
- View: Creek/Stream, Neighborhood, Trees/Woods
- Coordinates: 33.815188,-83.927611
School Information
- Elementary School: Sharon - Walton
- Middle School: Loganville
- High School: Loganville
Taxes and HOA Information
- Parcel Number: N006B00000009000
- Tax Year: 2023
- Tax Legal Description: #9&10D CREEKWOOD-III 2.05AC
- Tax Lot: 9
Virtual Tour
Parking
- Open Parking: No
Interior and Exterior Features
Interior Features
- Cooling: Attic Fan, Ceiling Fan(s), Central Air
- Heating: Central, Electric, Natural Gas
- Appliances: Dishwasher, Electric Cooktop, Electric Oven, Electric Range, Electric Water Heater, Microwave, Refrigerator
- Basement: Exterior Entry, Finished, Finished Bath, Full, Walk-Out Access
- Fireplace Features: Living Room
- Flooring: Hardwood, Tile
- Interior Features: Cathedral Ceiling(s), Crown Molding, Disappearing Attic Stairs, Walk-In Closet(s)
- Levels/Stories: Two
- Other Equipment: None
- Window Features: Aluminum Frames, Bay Window(s)
- Kitchen Features: Breakfast Bar, Kitchen Island, Solid Surface Counters, Stone Counters, View to Family Room
- Master Bathroom Features: Soaking Tub, Tub/Shower Combo
- Foundation: Brick/Mortar, Slab
- Main Bedrooms: 3
- Bathrooms Total Integer: 3
- Main Full Baths: 2
- Bathrooms Total Decimal: 3
Exterior Features
- Accessibility Features: Accessible Doors, Accessible Full Bath, Accessible Hallway(s), Accessible Kitchen
- Construction Materials: Cement Siding, Concrete
- Fencing: None
- Horse Amenities: None
- Patio And Porch Features: Deck, Front Porch, Rear Porch, Terrace
- Pool Features: None
- Road Surface Type: Asphalt
- Roof Type: Shingle
- Security Features: Carbon Monoxide Detector(s), Fire Alarm, Smoke Detector(s)
- Spa Features: None
- Laundry Features: In Basement, Laundry Room
- Pool Private: No
- Road Frontage Type: City Street
- Other Structures: Garage(s), Outbuilding, Shed(s), Workshop
Property
Utilities
- Sewer: Septic Tank
- Utilities: Cable Available, Electricity Available, Natural Gas Available, Underground Utilities, Water Available
- Water Source: Public
- Electric: 110 Volts, 220 Volts in Garage, 220 Volts in Laundry
Property and Assessments
- Home Warranty: No
- Property Condition: Resale
Green Features
- Green Energy Efficient: Appliances, Construction, Doors, Insulation
- Green Energy Generation: None
Lot Information
- Above Grade Finished Area: 1490
- Common Walls: No Common Walls
- Lot Features: Back Yard, Corner Lot, Creek On Lot, Cul-De-Sac, Front Yard
- Waterfront Footage: Creek
Rental
Rent Information
- Land Lease: No
- Occupant Types: Vacant
Public Records for 4655 Barnes Court
Tax Record
- 2023$3,073.00 ($256.08 / month)
Home Facts
- Beds5
- Baths3
- Total Finished SqFt2,846 SqFt
- Above Grade Finished1,490 SqFt
- StoriesTwo
- Lot Size2.0500 Acres
- StyleSingle Family Residence
- Year Built1992
- APNN006B00000009000
- CountyWalton - GA
- Fireplaces1




