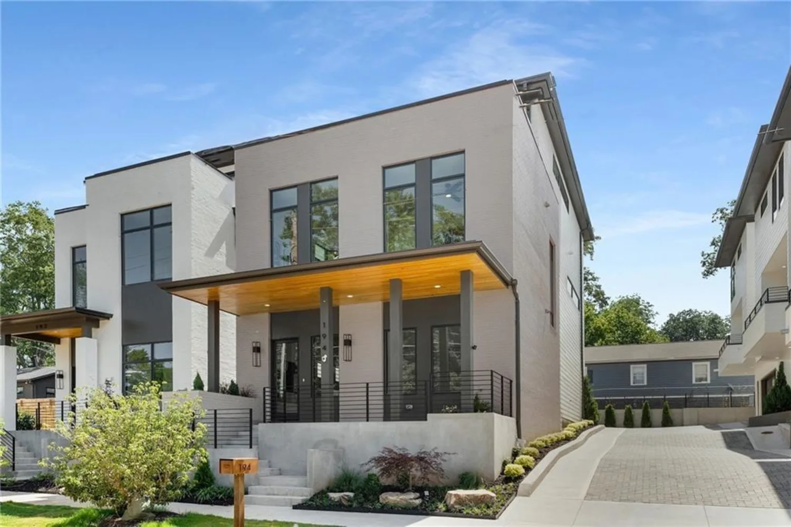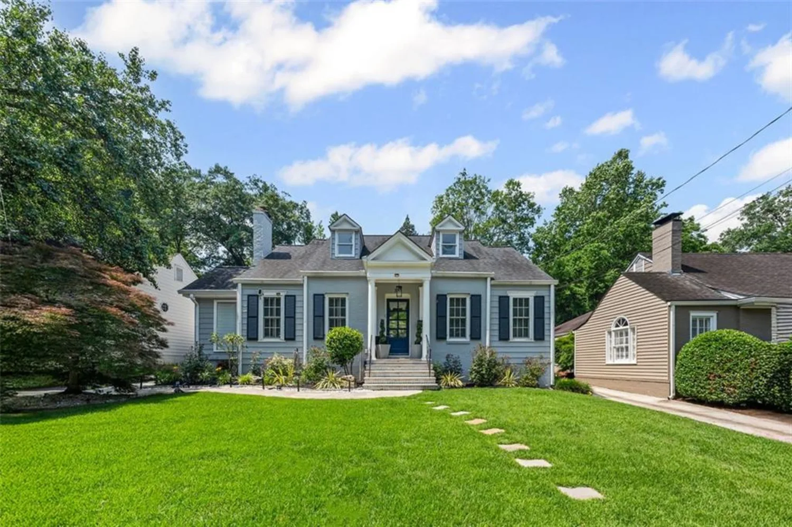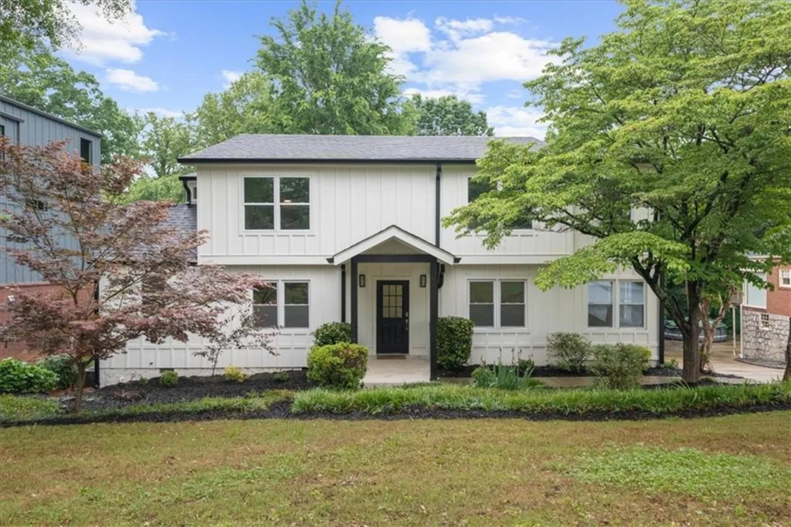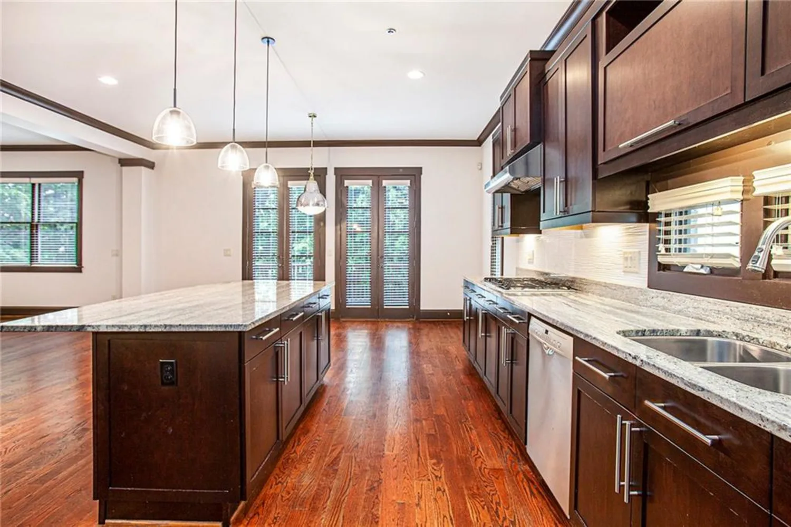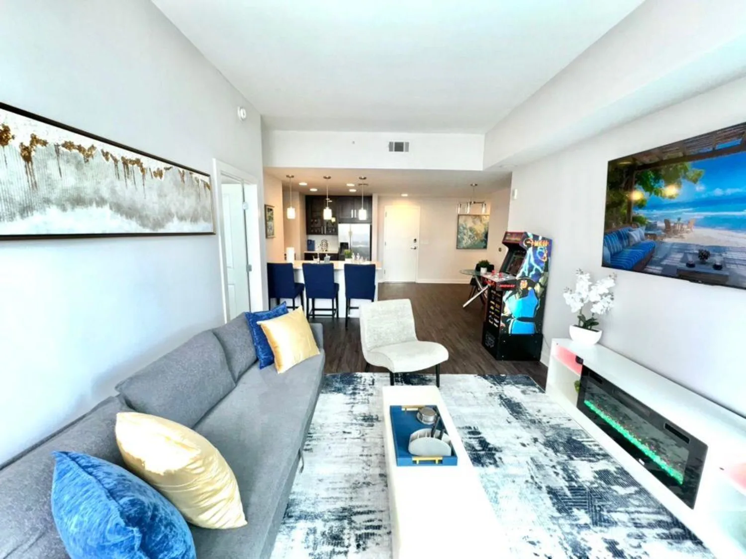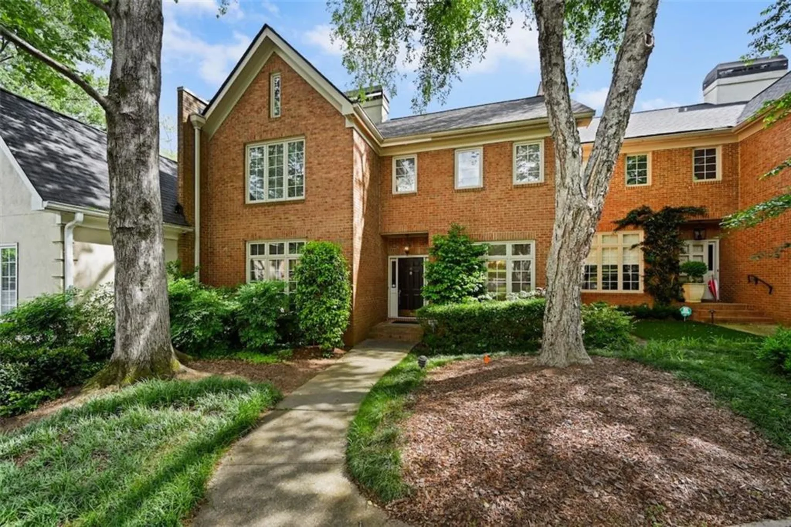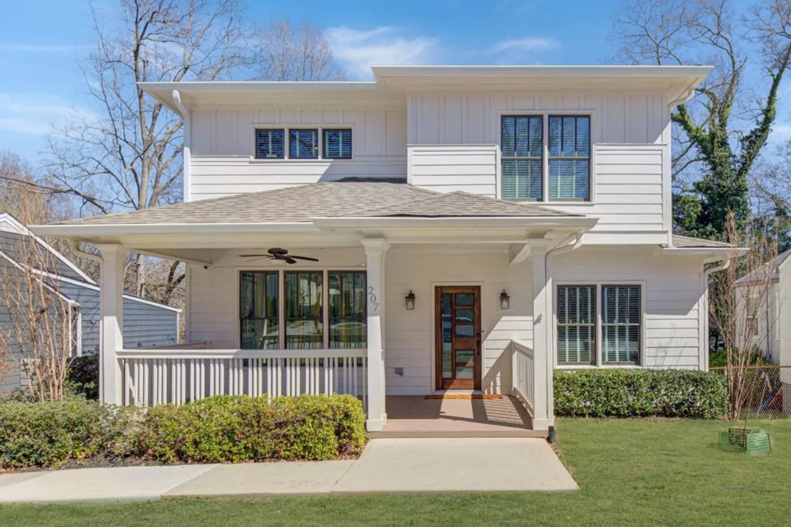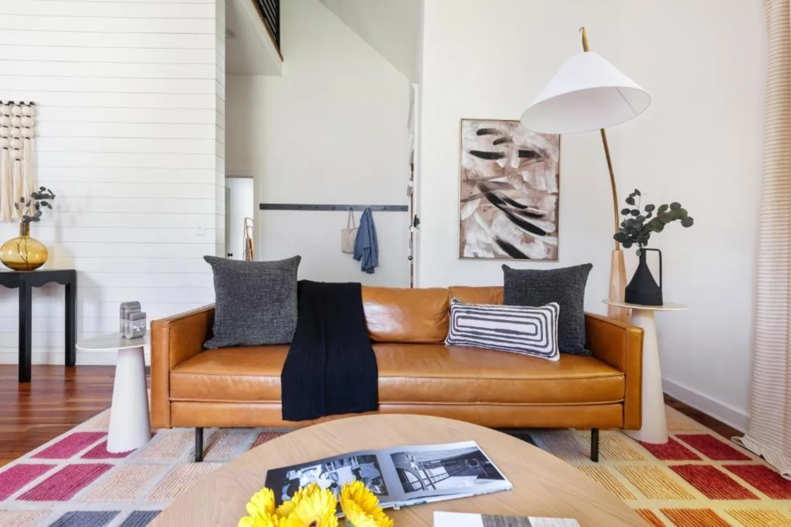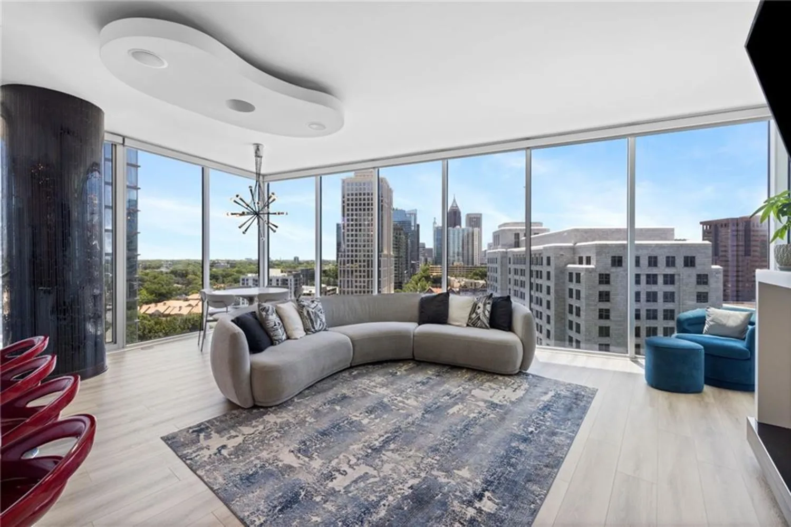644 angier springs court neAtlanta, GA 30306
644 angier springs court neAtlanta, GA 30306
Description
Experience sophisticated city living in this meticulously crafted 4-bedroom, 4-bath modern residence, perfectly positioned just steps from the Atlanta Beltline and Ponce City Market. This exceptional home seamlessly blends bold architecture with refined finishes and skyline views, offering a rare opportunity to live in one of Atlanta's most coveted, in-town neighborhoods. The entry-level welcomes you with a private guest suite-complete with a full bath-ideal for overnight visitors, a home office, or a serene retreat. Step outside to a lush, landscaped patio that flows into a private, fenced backyard-an uncommon luxury in the heart of the city. A spacious two-car garage with EV charging completes this level. Up one level, the heart of the home unfolds. A stunning chef's kitchen anchors the space with an oversized quartz island, custom cabinetry, and high-end appliances-all open to an expansive living and dining area filled with natural light. Two additional bedrooms, a full bath, and a designer powder room offer the perfect layout for guests or family. The top floor is dedicated entirely to the luxurious primary suite. Enjoy a tranquil spa-inspired bathroom, an oversized walk-in closet, and a private rooftop porch with dramatic, unobstructed views of the Atlanta skyline-an entertainer's dream or a peaceful escape above the city. With high ceilings, smart home features, curated designer finishes, and an unbeatable location, this residence offers a rare fusion of luxury, comfort, and convenience. This is more than a home-it's a lifestyle. Welcome to your private sanctuary in the center of it all.
Property Details for 644 Angier Springs Court NE
- Subdivision ComplexPoncey Haus
- Architectural StyleContemporary
- ExteriorBalcony, Private Entrance, Private Yard, Rain Gutters, Storage
- Num Of Garage Spaces2
- Parking FeaturesGarage, Garage Faces Front
- Property AttachedNo
- Waterfront FeaturesNone
LISTING UPDATED:
- StatusActive
- MLS #7591317
- Days on Site41
- MLS TypeResidential Lease
- Year Built2021
- Lot Size0.06 Acres
- CountryFulton - GA
LISTING UPDATED:
- StatusActive
- MLS #7591317
- Days on Site41
- MLS TypeResidential Lease
- Year Built2021
- Lot Size0.06 Acres
- CountryFulton - GA
Building Information for 644 Angier Springs Court NE
- StoriesThree Or More
- Year Built2021
- Lot Size0.0590 Acres
Payment Calculator
Term
Interest
Home Price
Down Payment
The Payment Calculator is for illustrative purposes only. Read More
Property Information for 644 Angier Springs Court NE
Summary
Location and General Information
- Community Features: Near Beltline, Near Public Transport, Near Schools, Near Shopping, Near Trails/Greenway, Restaurant
- Directions: From Ponce City Market, go East on North Ave toward Freedom Parkway. Right on Bonaventure. Left on Angier Springs. GPS Use: 835 Angier Springs Road NE, Atlanta 30306.
- View: City
- Coordinates: 33.770265,-84.360146
School Information
- Elementary School: Springdale Park
- Middle School: David T Howard
- High School: Midtown
Taxes and HOA Information
Virtual Tour
Parking
- Open Parking: No
Interior and Exterior Features
Interior Features
- Cooling: Central Air, Zoned
- Heating: Central, Zoned
- Appliances: Dishwasher, Disposal, Dryer, Electric Cooktop, Electric Oven, Microwave, Range Hood, Refrigerator, Tankless Water Heater, Washer
- Basement: None
- Fireplace Features: Electric
- Flooring: Ceramic Tile, Hardwood
- Interior Features: Double Vanity, High Ceilings 9 ft Main, High Ceilings 9 ft Upper, High Ceilings 10 ft Main, Recessed Lighting, Smart Home, Walk-In Closet(s), Wet Bar
- Levels/Stories: Three Or More
- Other Equipment: None
- Window Features: Insulated Windows
- Kitchen Features: Cabinets White, Kitchen Island, View to Family Room
- Master Bathroom Features: Double Vanity
- Main Bedrooms: 2
- Total Half Baths: 1
- Bathrooms Total Integer: 4
- Main Full Baths: 1
- Bathrooms Total Decimal: 3
Exterior Features
- Accessibility Features: Accessible Bedroom, Accessible Doors, Accessible Entrance
- Construction Materials: Cement Siding
- Fencing: Back Yard
- Patio And Porch Features: Deck, Patio, Rooftop
- Pool Features: None
- Road Surface Type: Asphalt
- Roof Type: Other
- Security Features: Carbon Monoxide Detector(s), Fire Alarm, Smoke Detector(s)
- Spa Features: None
- Laundry Features: Laundry Room
- Pool Private: No
- Road Frontage Type: City Street
- Other Structures: None
Property
Utilities
- Utilities: Cable Available, Electricity Available, Natural Gas Available, Sewer Available, Water Available
Property and Assessments
- Home Warranty: No
Green Features
Lot Information
- Common Walls: No Common Walls
- Lot Features: Corner Lot, Cul-De-Sac
- Waterfront Footage: None
Rental
Rent Information
- Land Lease: No
- Occupant Types: Tenant
Public Records for 644 Angier Springs Court NE
Home Facts
- Beds4
- Baths3
- Total Finished SqFt2,100 SqFt
- StoriesThree Or More
- Lot Size0.0590 Acres
- StyleSingle Family Residence
- Year Built2021
- CountyFulton - GA
- Fireplaces1




