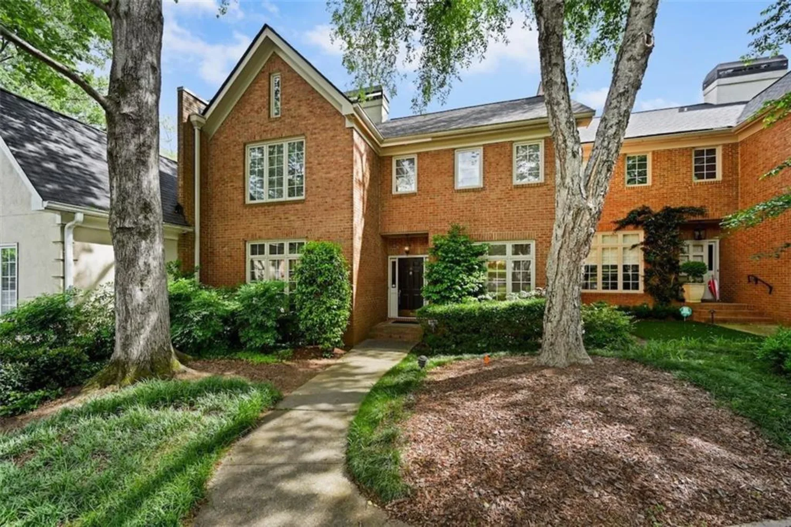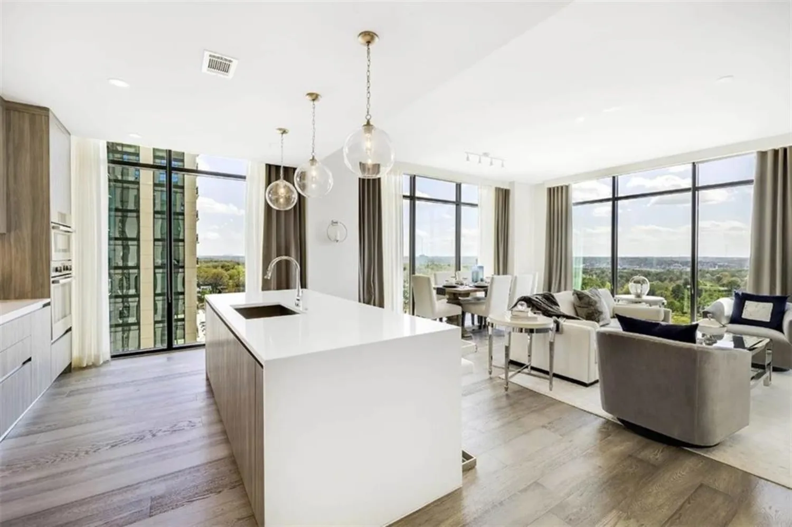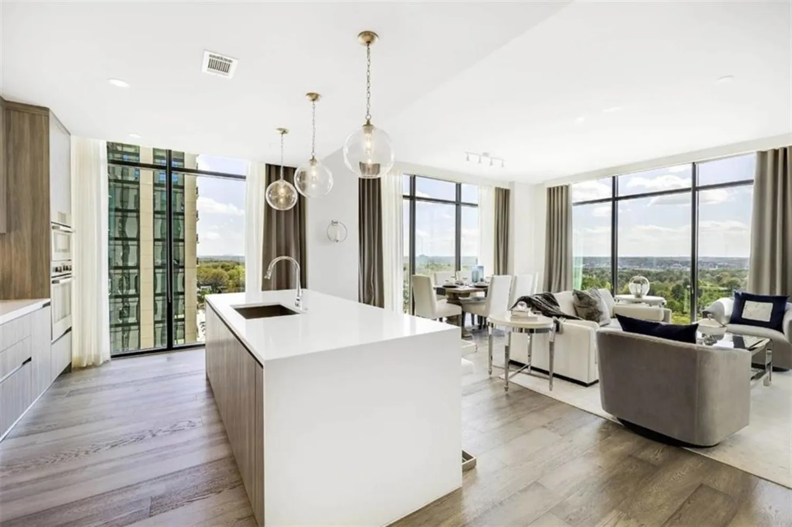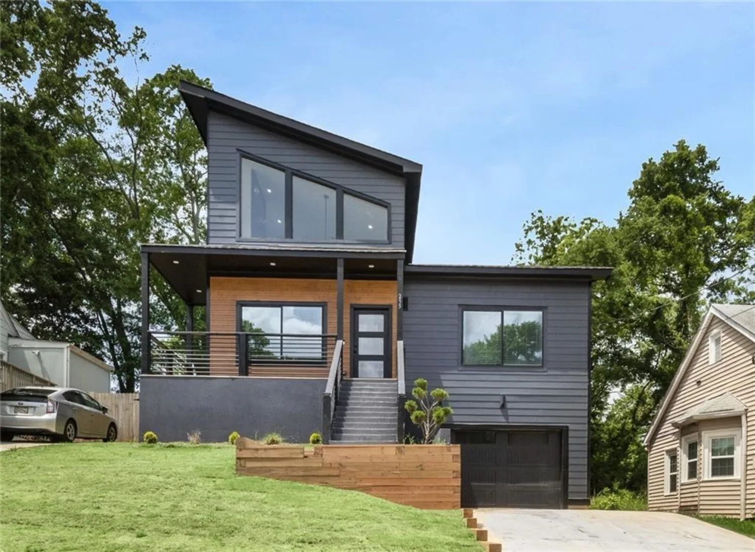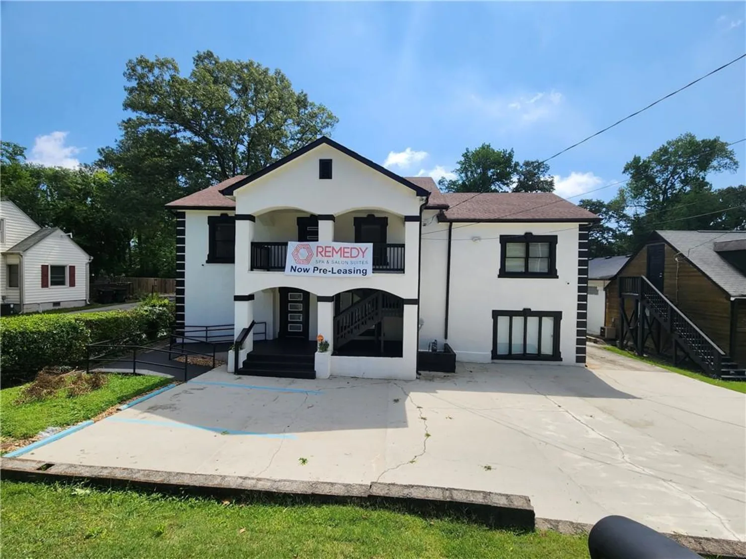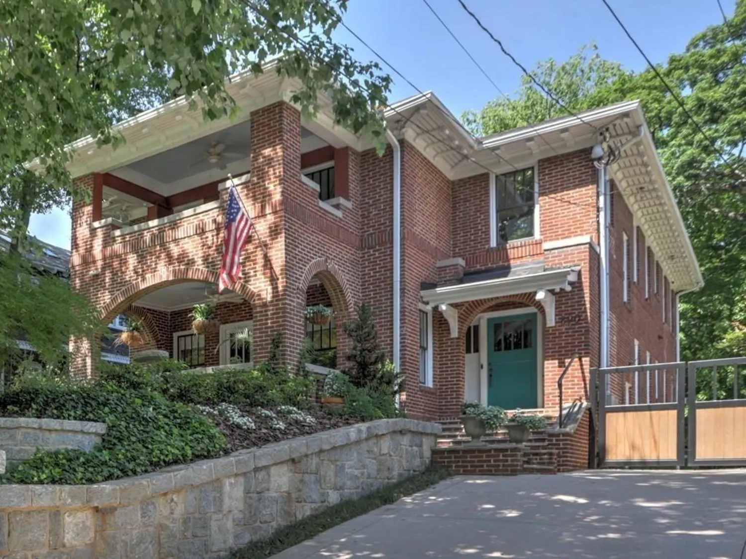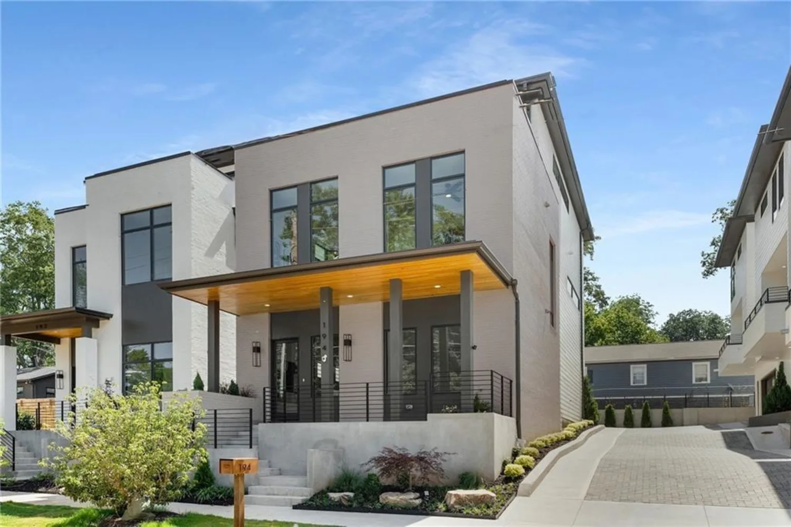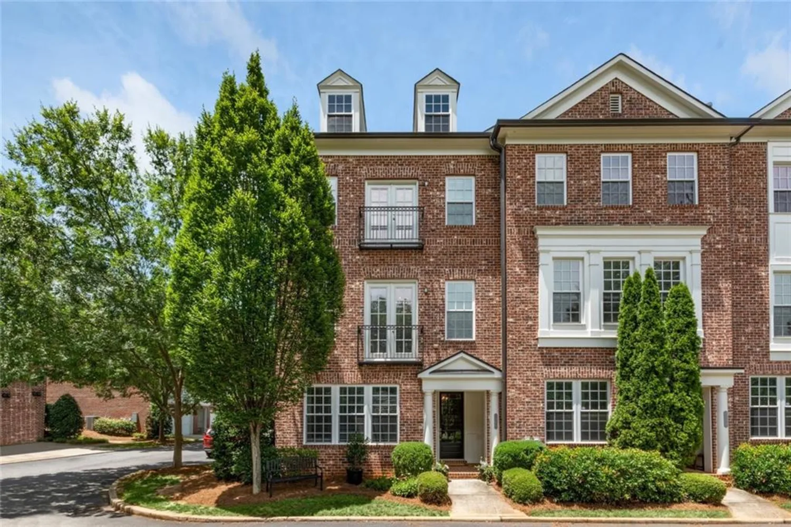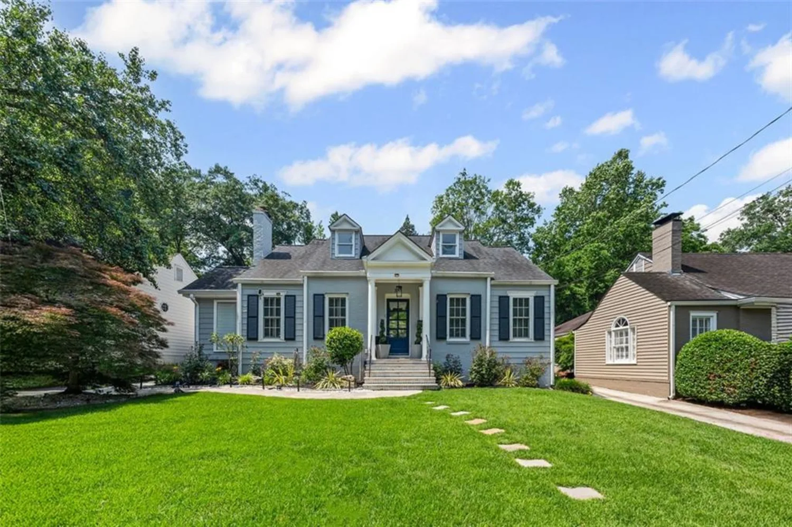613 esfun traceAtlanta, GA 30328
613 esfun traceAtlanta, GA 30328
Description
LOCATION, LOCATION! STUNNING BRICK HOME IN THE HEART OF SANDY SPRINGS! Welcome to your dream home.This gorgeous 4BR/4.5BA, four sided brick home boasts a modern European floor plan featuring soaring 10-ft ceilings and spacious, open living areas. The solid oak floors create a warm and inviting atmosphere making it the perfect place to call home. The large, bright kitchen is a culinary enthusiast's dream, equipped with stainless steel Bosch appliances, granite countertops, a stylish tile backsplash, and lots of cabinets. Experience the convenience of gas cooking, a walk-in pantry and double french doors leading to private back deck. The expansive great room features a wall of windows built-in shelving, and a cozy marble gas fireplace. An elegant dining room (seats up to 14) perfect for gatherings and special occasions. The luxurious primary suite features a large bedroom and en-suite bathroom that includes a double vanity with granite counter tops, travertine tile flooring, walk-in shower, a jetted heated tub and large dual closets. Secondary bedrooms are very generous in size with great closet space for family or guests. The entertainment ready basement features a large space for billiards or ping pong table, large media room with double french doors opening to an oversized lower level patio. This home has a whole house water filtration system, provisions for EV charger, and plenty of storage to accommodate all your needs. Exceptional location - situated with easy access to I-285 and I-400. Don't miss your chance to experience luxury living in Sandy Springs. Schedule a viewing today!
Property Details for 613 Esfun Trace
- Subdivision ComplexGlenridge
- Architectural StyleEuropean
- ExteriorPrivate Entrance
- Num Of Garage Spaces2
- Parking FeaturesAttached, Garage, Garage Faces Front
- Property AttachedNo
- Waterfront FeaturesNone
LISTING UPDATED:
- StatusActive
- MLS #7563356
- Days on Site45
- MLS TypeResidential Lease
- Year Built2012
- Lot Size0.14 Acres
- CountryFulton - GA
LISTING UPDATED:
- StatusActive
- MLS #7563356
- Days on Site45
- MLS TypeResidential Lease
- Year Built2012
- Lot Size0.14 Acres
- CountryFulton - GA
Building Information for 613 Esfun Trace
- StoriesTwo
- Year Built2012
- Lot Size0.1400 Acres
Payment Calculator
Term
Interest
Home Price
Down Payment
The Payment Calculator is for illustrative purposes only. Read More
Property Information for 613 Esfun Trace
Summary
Location and General Information
- Community Features: None
- Directions: USE GPS
- View: Neighborhood
- Coordinates: 33.923956,-84.366932
School Information
- Elementary School: High Point
- Middle School: Ridgeview Charter
- High School: Riverwood International Charter
Taxes and HOA Information
- Parcel Number: 17 003600011041
Virtual Tour
- Virtual Tour Link PP: https://www.propertypanorama.com/613-Esfun-Trace-Atlanta-GA-30328/unbranded
Parking
- Open Parking: No
Interior and Exterior Features
Interior Features
- Cooling: Ceiling Fan(s), Central Air, Electric
- Heating: Central, Forced Air, Natural Gas
- Appliances: Dishwasher, Disposal, ENERGY STAR Qualified Appliances, Gas Cooktop, Gas Water Heater, Microwave, Refrigerator, Self Cleaning Oven
- Basement: Daylight, Finished, Finished Bath, Full, Walk-Out Access
- Fireplace Features: Factory Built, Gas Log, Great Room
- Flooring: Carpet, Ceramic Tile, Hardwood
- Interior Features: Cathedral Ceiling(s), Entrance Foyer, High Ceilings 9 ft Main, High Ceilings 9 ft Upper, High Speed Internet, His and Hers Closets, Recessed Lighting, Smart Home, Tray Ceiling(s), Walk-In Closet(s)
- Levels/Stories: Two
- Other Equipment: None
- Window Features: Double Pane Windows
- Kitchen Features: Cabinets Stain, Kitchen Island, Pantry Walk-In, Stone Counters, View to Family Room
- Master Bathroom Features: Separate His/Hers, Separate Tub/Shower, Whirlpool Tub
- Total Half Baths: 1
- Bathrooms Total Integer: 5
- Bathrooms Total Decimal: 4
Exterior Features
- Accessibility Features: None
- Construction Materials: Brick, Stucco
- Fencing: None
- Patio And Porch Features: Deck, Patio
- Pool Features: None
- Road Surface Type: Asphalt, Paved
- Roof Type: Composition
- Security Features: Carbon Monoxide Detector(s), Smoke Detector(s)
- Spa Features: None
- Laundry Features: Laundry Room
- Pool Private: No
- Road Frontage Type: None
- Other Structures: None
Property
Utilities
- Utilities: Electricity Available, Natural Gas Available, Phone Available, Sewer Available, Underground Utilities
Property and Assessments
- Home Warranty: No
Green Features
Lot Information
- Above Grade Finished Area: 5072
- Common Walls: No Common Walls
- Lot Features: Back Yard, Cul-De-Sac, Landscaped, Level
- Waterfront Footage: None
Rental
Rent Information
- Land Lease: No
- Occupant Types: Tenant
Public Records for 613 Esfun Trace
Home Facts
- Beds4
- Baths4
- Total Finished SqFt5,072 SqFt
- Above Grade Finished5,072 SqFt
- StoriesTwo
- Lot Size0.1400 Acres
- StyleSingle Family Residence
- Year Built2012
- APN17 003600011041
- CountyFulton - GA
- Fireplaces1




