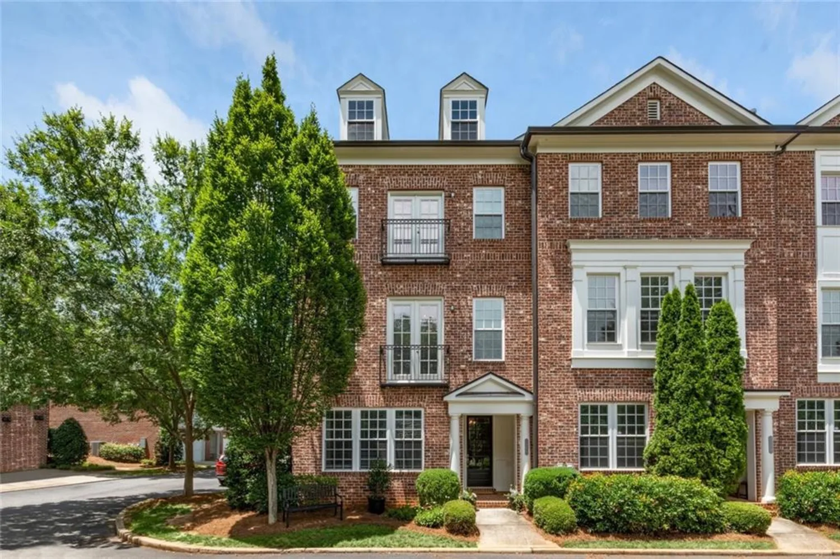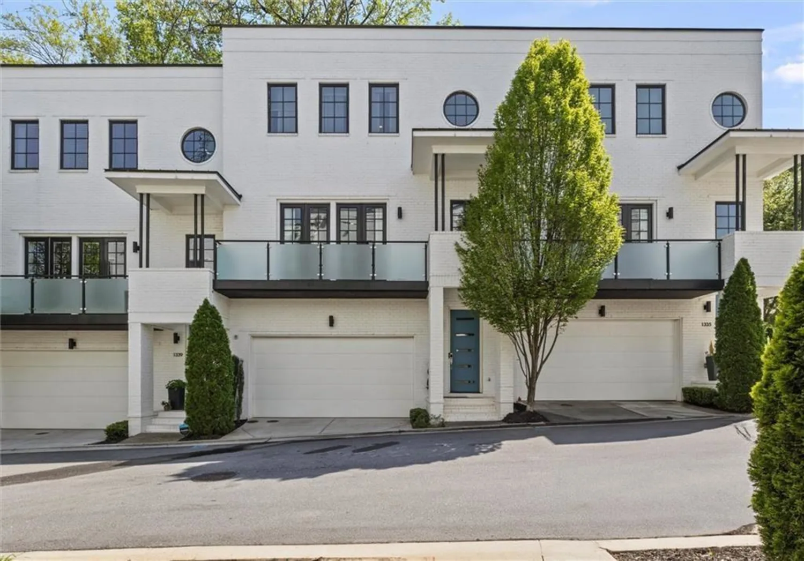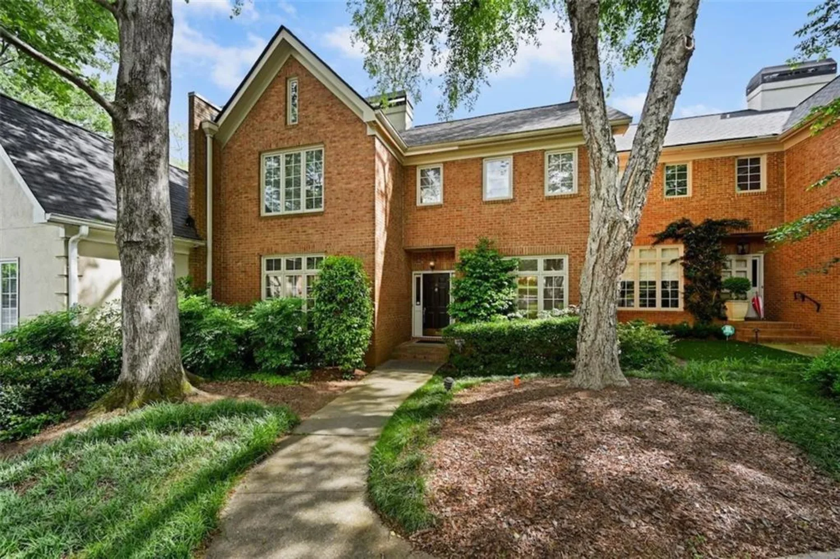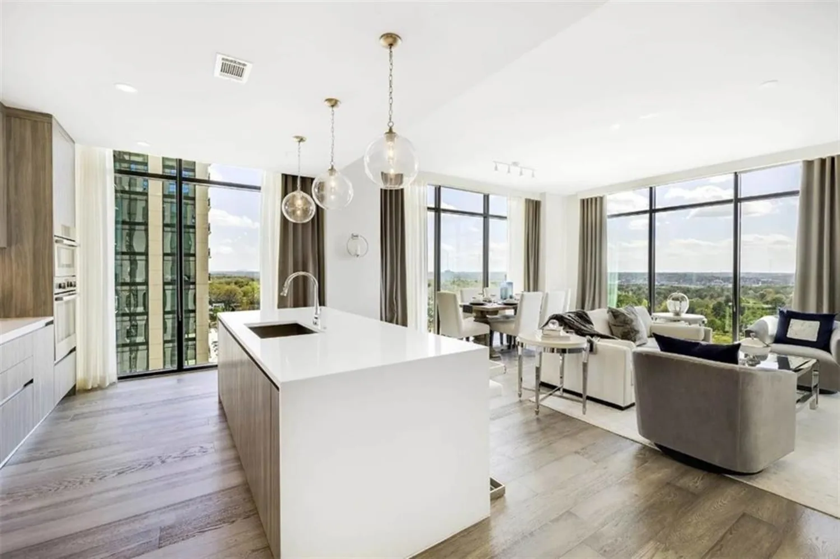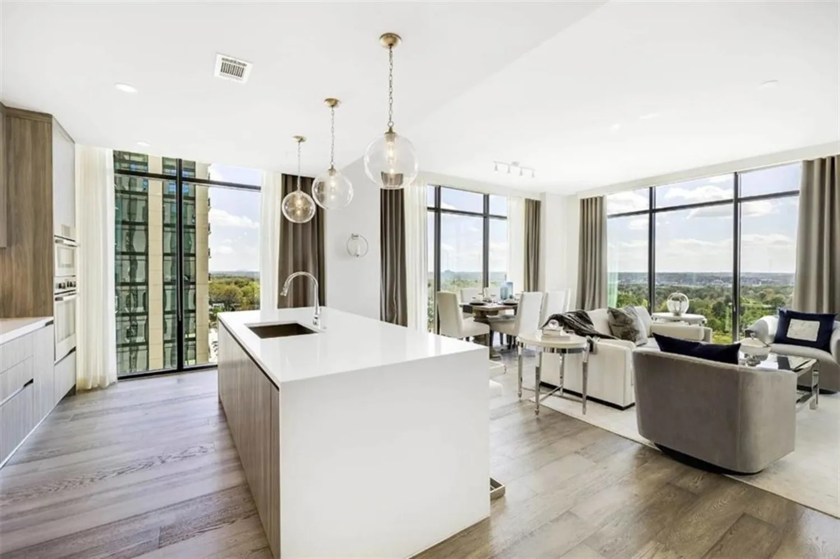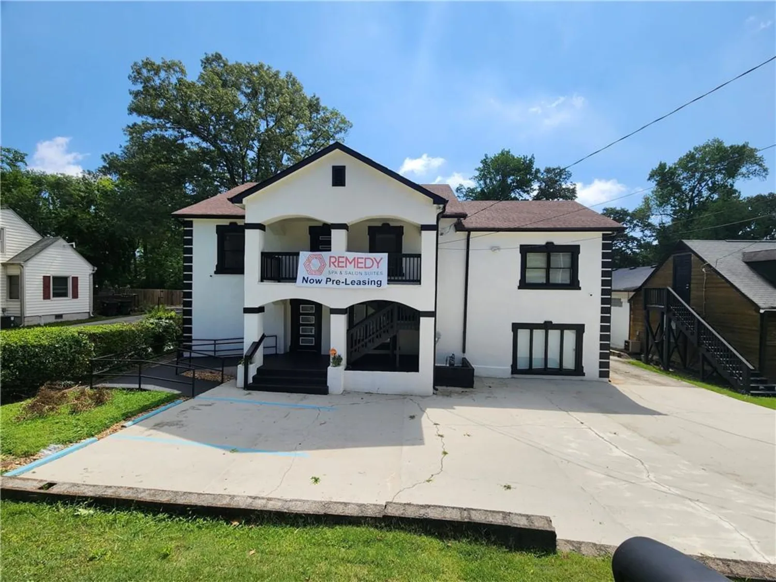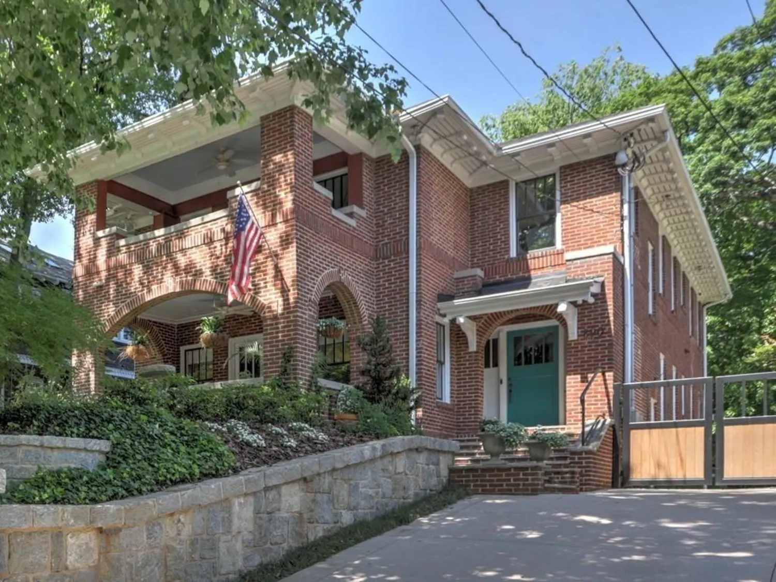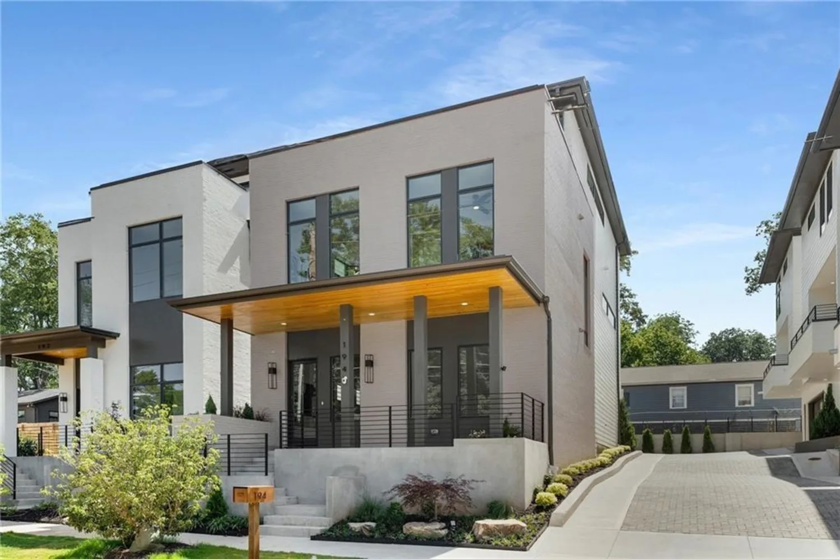255 mathewson place swAtlanta, GA 30314
255 mathewson place swAtlanta, GA 30314
Description
Unique 3-level modern home with custom designs. Very high ceilings on main level with an extended loft that overlooks the open living room, hardwood floors, quartz countertops, smart appliances, dual shower and 3-tier balcony to enjoy from each level of the home. There are 3 bedrooms on the main floor. The master bedroom with a king size bed and the other 2 both have 2 full size beds in each. The basement has a full bath and tons of room for activities or another living area. Part of the Atlanta Beltline Trail where locals enjoy the many parks, restaurants, breweries and shops. Landmarks such as Downtown Atlanta, High Museum of Art, Mercedes Benz Stadium, & Centennial Park.
Property Details for 255 Mathewson Place SW
- Subdivision ComplexMozley Park
- Architectural StyleModern
- ExteriorAwning(s), Lighting
- Num Of Garage Spaces1
- Parking FeaturesGarage, Garage Door Opener, Garage Faces Front, On Street
- Property AttachedNo
- Waterfront FeaturesNone
LISTING UPDATED:
- StatusActive
- MLS #7593432
- Days on Site1
- MLS TypeResidential Lease
- Year Built2020
- Lot Size0.16 Acres
- CountryFulton - GA
LISTING UPDATED:
- StatusActive
- MLS #7593432
- Days on Site1
- MLS TypeResidential Lease
- Year Built2020
- Lot Size0.16 Acres
- CountryFulton - GA
Building Information for 255 Mathewson Place SW
- StoriesThree Or More
- Year Built2020
- Lot Size0.1607 Acres
Payment Calculator
Term
Interest
Home Price
Down Payment
The Payment Calculator is for illustrative purposes only. Read More
Property Information for 255 Mathewson Place SW
Summary
Location and General Information
- Community Features: None
- Directions: GPS
- View: Neighborhood
- Coordinates: 33.748123,-84.436673
School Information
- Elementary School: F.L. Stanton
- Middle School: John Lewis Invictus Academy/Harper-Archer
- High School: D. M. Therrell
Taxes and HOA Information
- Parcel Number: 14 014100090176
Virtual Tour
Parking
- Open Parking: Yes
Interior and Exterior Features
Interior Features
- Cooling: Ceiling Fan(s), Central Air
- Heating: Central
- Appliances: Dishwasher, Disposal, Gas Range, Range Hood, Refrigerator, Tankless Water Heater, Washer
- Basement: Finished, Finished Bath, Interior Entry, Walk-Out Access
- Fireplace Features: Blower Fan, Family Room, Insert
- Flooring: Wood
- Interior Features: Cathedral Ceiling(s), Entrance Foyer 2 Story, High Speed Internet, Recessed Lighting, Walk-In Closet(s)
- Levels/Stories: Three Or More
- Other Equipment: Dehumidifier
- Window Features: ENERGY STAR Qualified Windows
- Kitchen Features: Breakfast Bar, Cabinets Other, Country Kitchen, Kitchen Island, Stone Counters, View to Family Room
- Master Bathroom Features: Double Shower, Tub/Shower Combo, Vaulted Ceiling(s)
- Main Bedrooms: 3
- Bathrooms Total Integer: 3
- Main Full Baths: 2
- Bathrooms Total Decimal: 3
Exterior Features
- Accessibility Features: None
- Construction Materials: Fiber Cement
- Fencing: Back Yard, Privacy
- Patio And Porch Features: Covered, Deck, Front Porch, Rear Porch
- Pool Features: None
- Road Surface Type: Asphalt
- Roof Type: Shingle
- Security Features: Carbon Monoxide Detector(s), Fire Alarm
- Spa Features: None
- Laundry Features: In Basement
- Pool Private: No
- Road Frontage Type: City Street
- Other Structures: None
Property
Utilities
- Utilities: Cable Available
Property and Assessments
- Home Warranty: No
Green Features
Lot Information
- Common Walls: No One Above
- Lot Features: Back Yard
- Waterfront Footage: None
Rental
Rent Information
- Land Lease: No
- Occupant Types: Tenant
Public Records for 255 Mathewson Place SW
Home Facts
- Beds4
- Baths3
- Total Finished SqFt3,300 SqFt
- StoriesThree Or More
- Lot Size0.1607 Acres
- StyleDuplex
- Year Built2020
- APN14 014100090176
- CountyFulton - GA
- Fireplaces1




