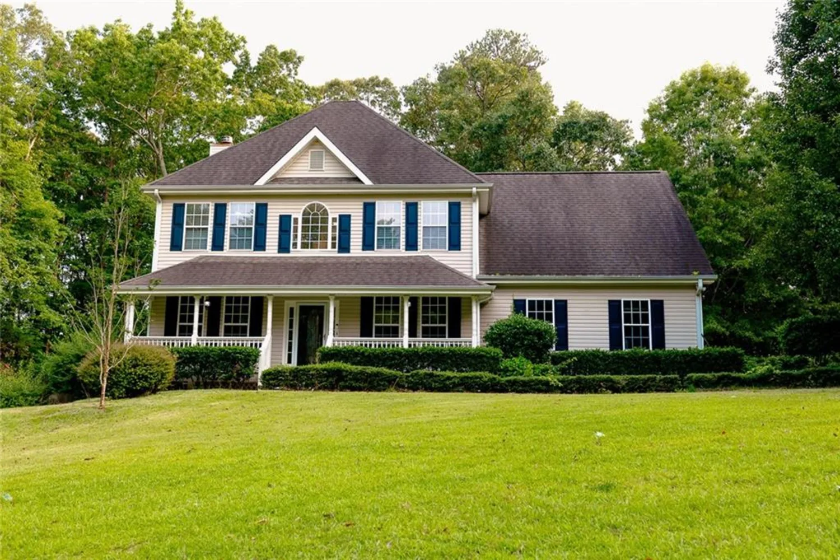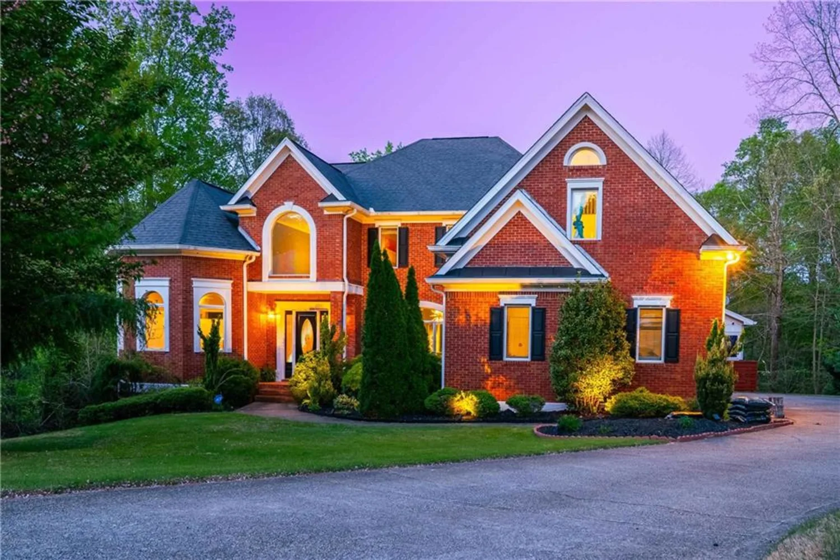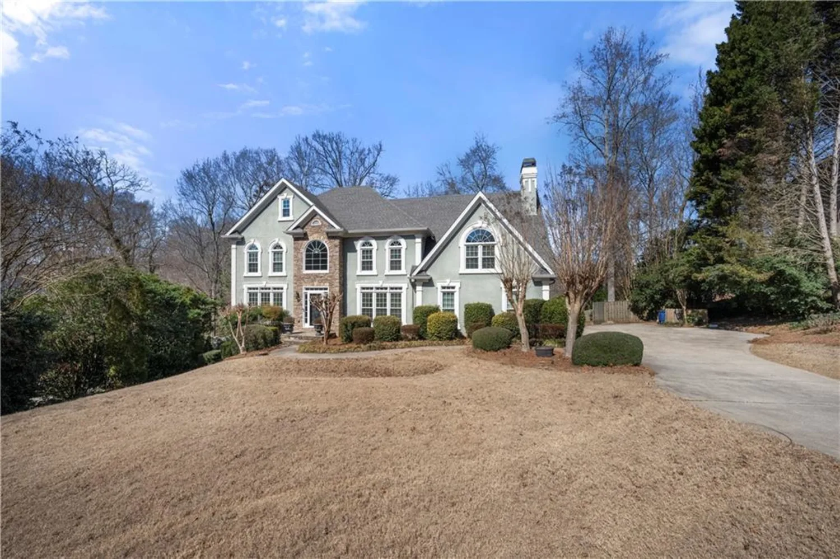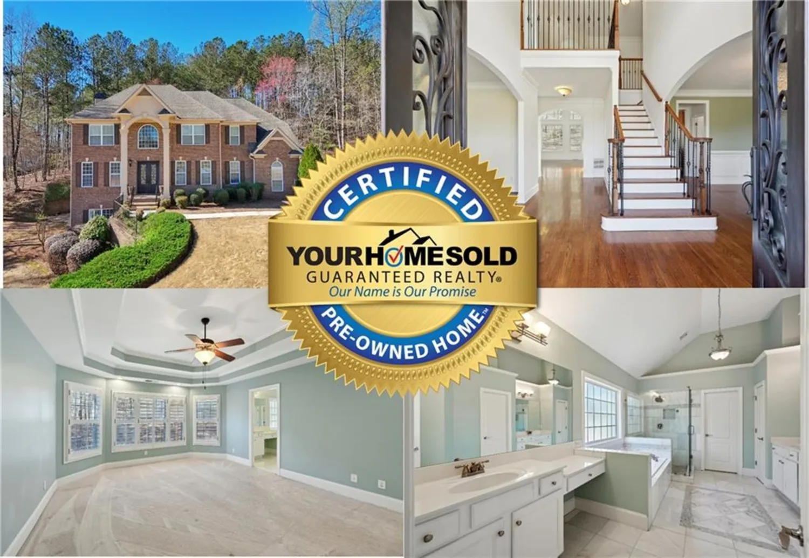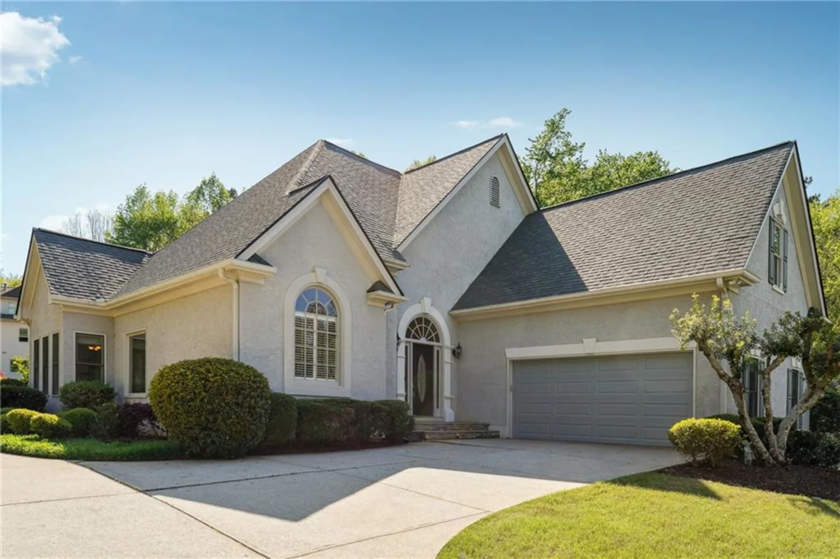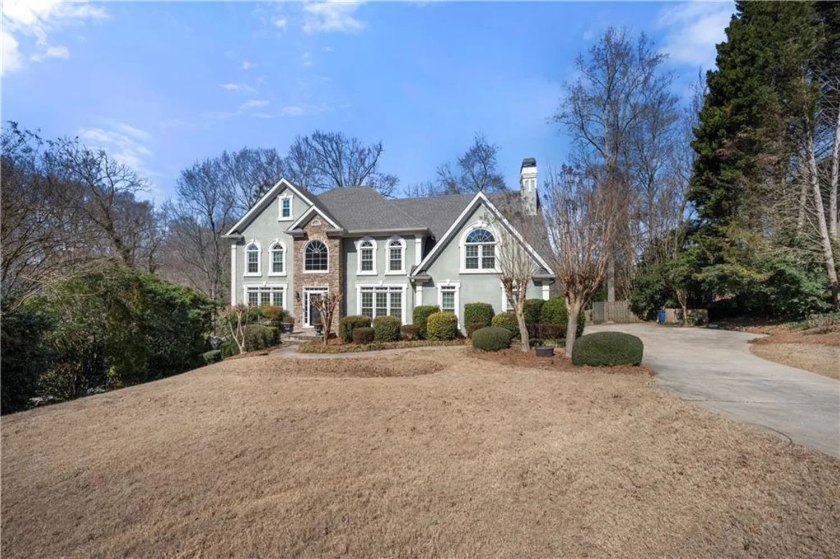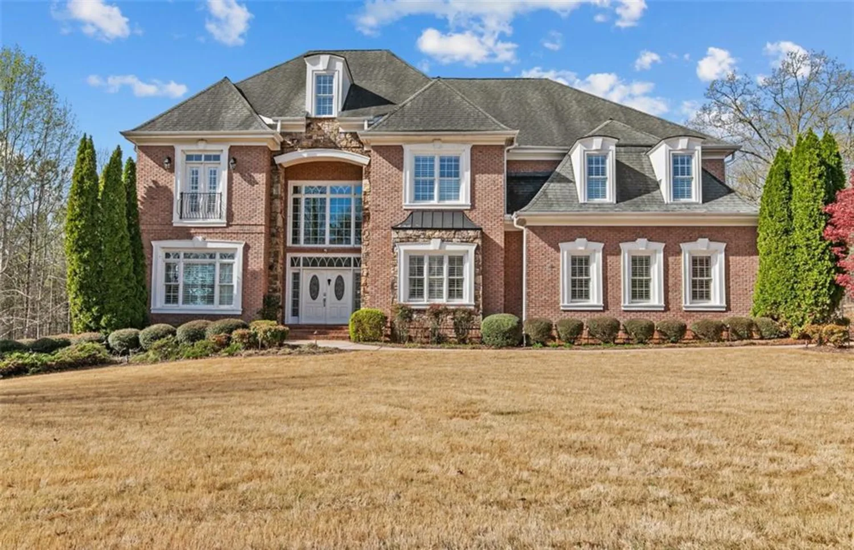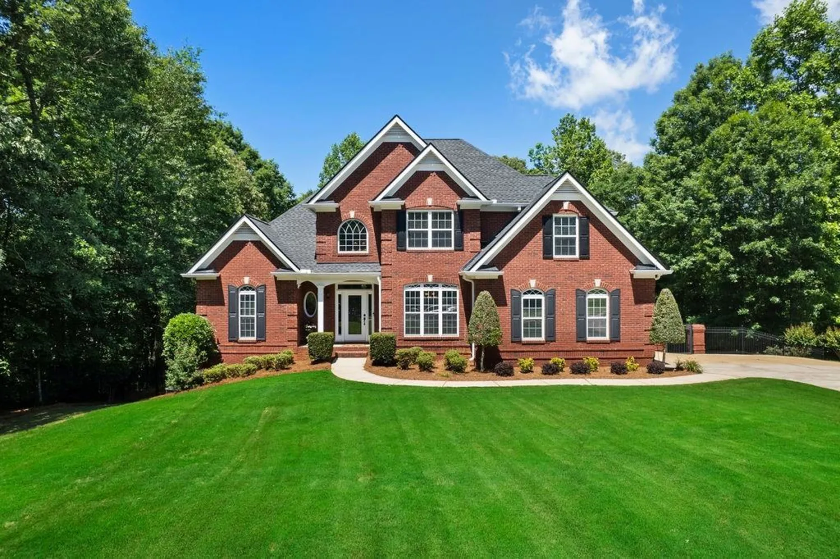5588 rhododendron trailDouglasville, GA 30135
5588 rhododendron trailDouglasville, GA 30135
Description
Welcome to 5588 Rhododendron Trail a beautifully upgraded retreat in the heart of Douglasville. This meticulously maintained home offers the perfect blend of comfort, style, and thoughtful upgrades from top to bottom. Set on a beautifully landscaped 5 acre lot, the property features a new ridge-vented roof (2019), a LeafGuard gutter system, and a French drainage system in both the front and back yards for worry-free living. Step inside to stunning hardwood floors that flow throughout the main level, leading you into a completely remodeled kitchen with custom cabinetry, premium countertops, new appliances, upgraded pantry storage, and a sleek hood ventilation system. Designer sinks, faucets, and hardware complete the look. The open living space includes a reimagined wood and gas fireplace, modern wall and ceiling lighting, new windows and fresh interior paint on all walls and trim. The luxurious primary suite boasts a fully renovated master bath with spa-quality finishes and upgraded Toto toilets also installed throughout the home. The basement has been transformed with new flooring and a clean, modern feel, offering flexible space for a home office, gym, or media room. Outside, enjoy a new deck (2021), refreshed exterior paint, and exterior lighting with ceiling fans for comfortable evenings outdoors. The stamped concrete walkway and pool surround have been reglazed for a crisp, updated look, and the sand filter system ensures your pool stays sparkling. A new mailman drive pad, small retaining wall, and significant tree removal elevate the curb appeal and function of the property. This private retreat has no HOA.
Property Details for 5588 Rhododendron Trail
- Subdivision ComplexChestatee Farms
- Architectural StyleTraditional
- ExteriorPrivate Entrance, Private Yard
- Parking FeaturesAttached, Driveway, Garage Faces Side, Kitchen Level
- Property AttachedNo
- Waterfront FeaturesNone
LISTING UPDATED:
- StatusComing Soon
- MLS #7591309
- Days on Site0
- Taxes$8,279 / year
- MLS TypeResidential
- Year Built2006
- Lot Size5.02 Acres
- CountryDouglas - GA
LISTING UPDATED:
- StatusComing Soon
- MLS #7591309
- Days on Site0
- Taxes$8,279 / year
- MLS TypeResidential
- Year Built2006
- Lot Size5.02 Acres
- CountryDouglas - GA
Building Information for 5588 Rhododendron Trail
- StoriesTwo
- Year Built2006
- Lot Size5.0200 Acres
Payment Calculator
Term
Interest
Home Price
Down Payment
The Payment Calculator is for illustrative purposes only. Read More
Property Information for 5588 Rhododendron Trail
Summary
Location and General Information
- Community Features: None
- Directions: I-20 W/Tom Murphy Fwy to GA-5 S/Bill Arp Rd in Douglasville. Take exit 34 from I-20 W/Tom Murphy Fwy, Continue on GA-5 S/Bill Arp Rd. Take Kings Hwy and Punkintown Rd to Rhododendron Trail.
- View: Pool, Trees/Woods
- Coordinates: 33.65881,-84.769185
School Information
- Elementary School: Dorsett Shoals
- Middle School: Fairplay
- High School: Chapel Hill
Taxes and HOA Information
- Tax Year: 2024
- Tax Legal Description: HSE/4.943 ACRES LOT #36 CHESTATEE FARMS U-4
Virtual Tour
Parking
- Open Parking: Yes
Interior and Exterior Features
Interior Features
- Cooling: Ceiling Fan(s), Central Air, Electric, Zoned
- Heating: Forced Air, Natural Gas
- Appliances: Dishwasher, Gas Cooktop, Gas Oven, Gas Water Heater, Refrigerator
- Basement: Daylight, Driveway Access, Exterior Entry, Finished, Finished Bath, Full
- Fireplace Features: Factory Built, Living Room
- Flooring: Hardwood
- Interior Features: Beamed Ceilings, Bookcases, Cathedral Ceiling(s), Entrance Foyer, High Speed Internet, Vaulted Ceiling(s), Walk-In Closet(s)
- Levels/Stories: Two
- Other Equipment: None
- Window Features: Double Pane Windows, Insulated Windows
- Kitchen Features: Cabinets White, Kitchen Island, Pantry, Solid Surface Counters, View to Family Room
- Master Bathroom Features: Double Vanity, Separate Tub/Shower, Vaulted Ceiling(s)
- Foundation: Concrete Perimeter
- Main Bedrooms: 1
- Total Half Baths: 2
- Bathrooms Total Integer: 6
- Main Full Baths: 1
- Bathrooms Total Decimal: 5
Exterior Features
- Accessibility Features: None
- Construction Materials: Other
- Fencing: Back Yard, Vinyl
- Horse Amenities: None
- Patio And Porch Features: Covered, Deck, Front Porch, Rear Porch
- Pool Features: Gunite, In Ground
- Road Surface Type: Other
- Roof Type: Composition, Shingle
- Security Features: Carbon Monoxide Detector(s)
- Spa Features: None
- Laundry Features: Other
- Pool Private: No
- Road Frontage Type: County Road
- Other Structures: None
Property
Utilities
- Sewer: Septic Tank
- Utilities: Cable Available, Electricity Available, Natural Gas Available, Phone Available, Water Available
- Water Source: Public
- Electric: 110 Volts, 220 Volts
Property and Assessments
- Home Warranty: No
- Property Condition: Updated/Remodeled
Green Features
- Green Energy Efficient: Appliances, Thermostat
- Green Energy Generation: None
Lot Information
- Above Grade Finished Area: 4564
- Common Walls: No Common Walls
- Lot Features: Back Yard, Front Yard, Level, Private, Wooded
- Waterfront Footage: None
Rental
Rent Information
- Land Lease: No
- Occupant Types: Owner
Public Records for 5588 Rhododendron Trail
Tax Record
- 2024$8,279.00 ($689.92 / month)
Home Facts
- Beds4
- Baths4
- Total Finished SqFt4,564 SqFt
- Above Grade Finished4,564 SqFt
- StoriesTwo
- Lot Size5.0200 Acres
- StyleSingle Family Residence
- Year Built2006
- CountyDouglas - GA
- Fireplaces2




