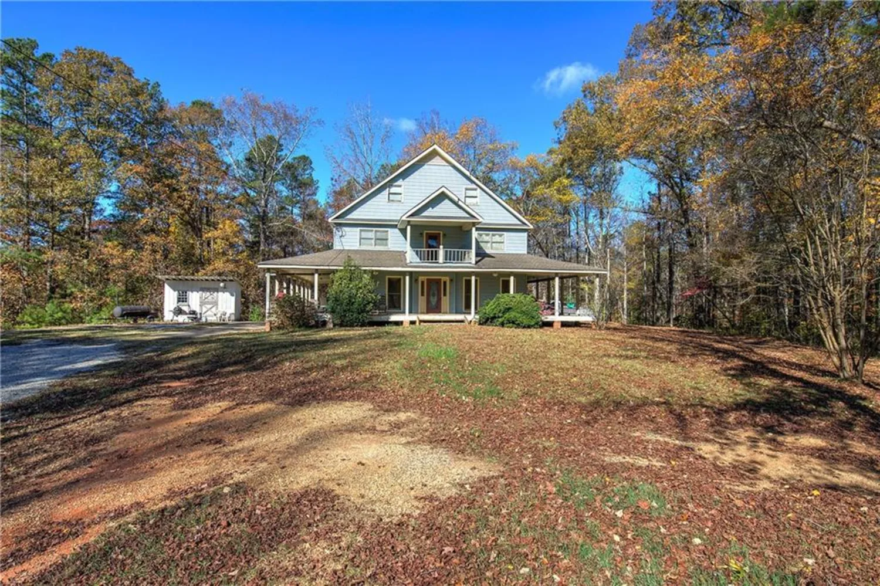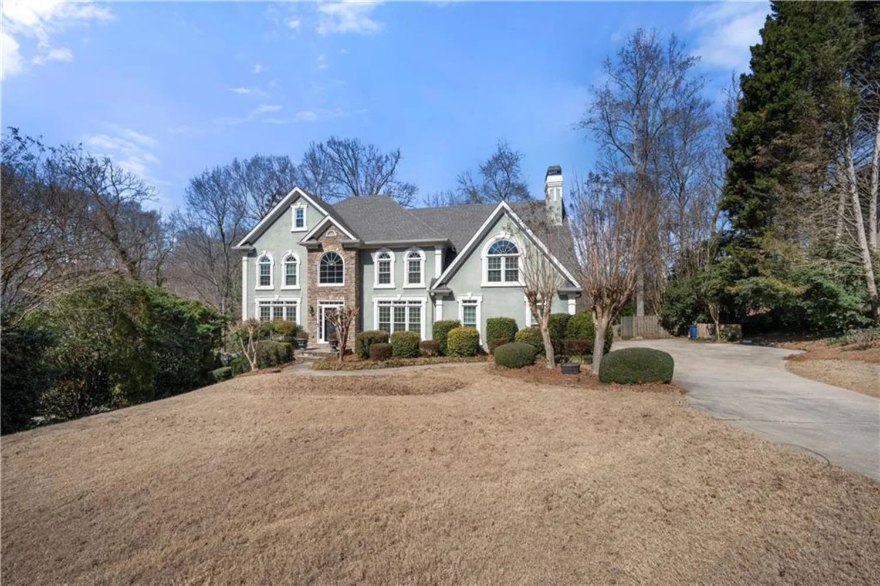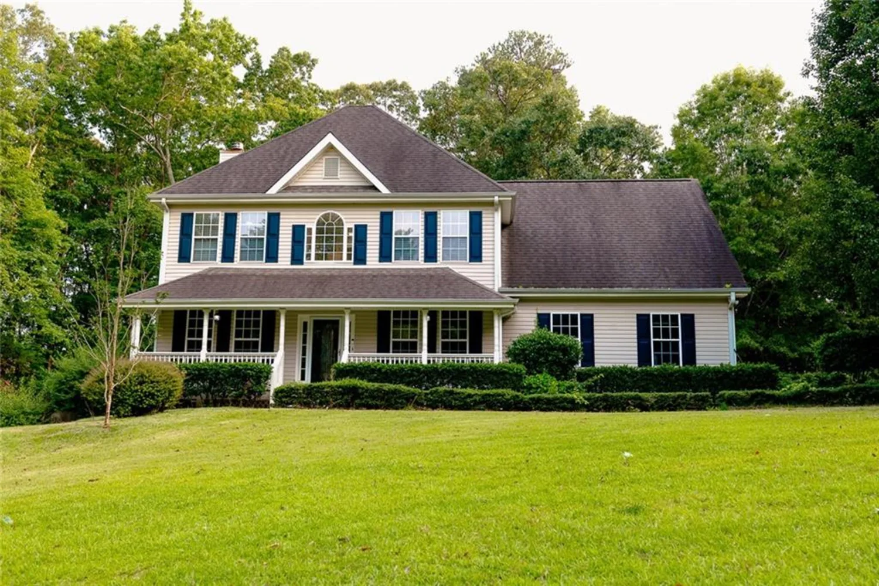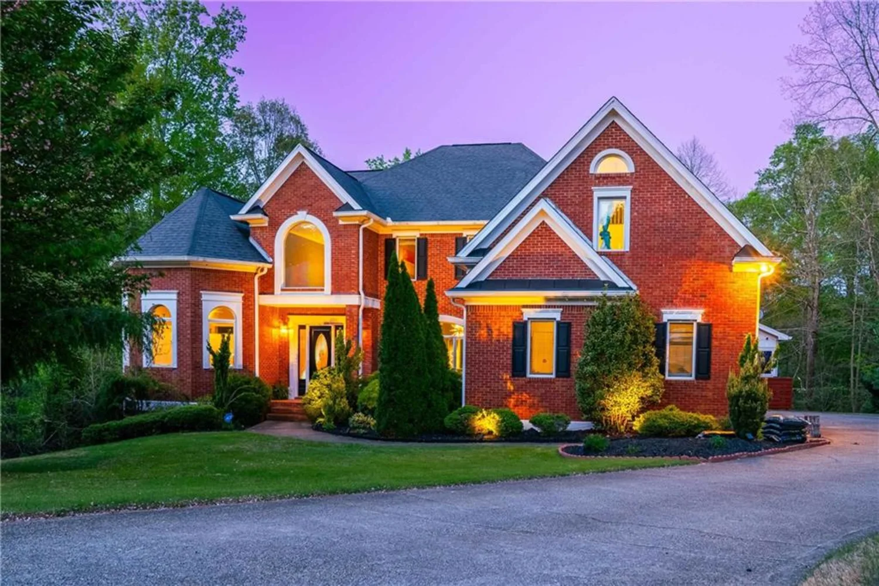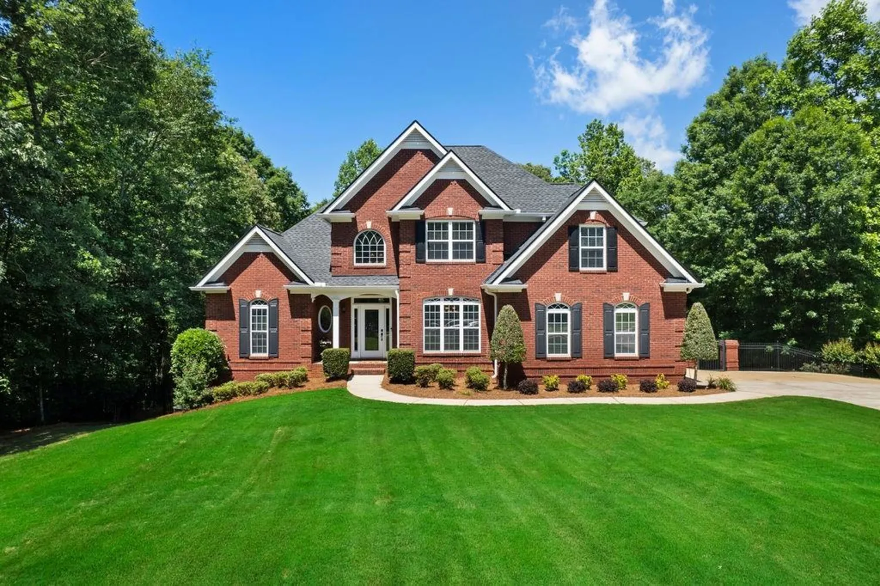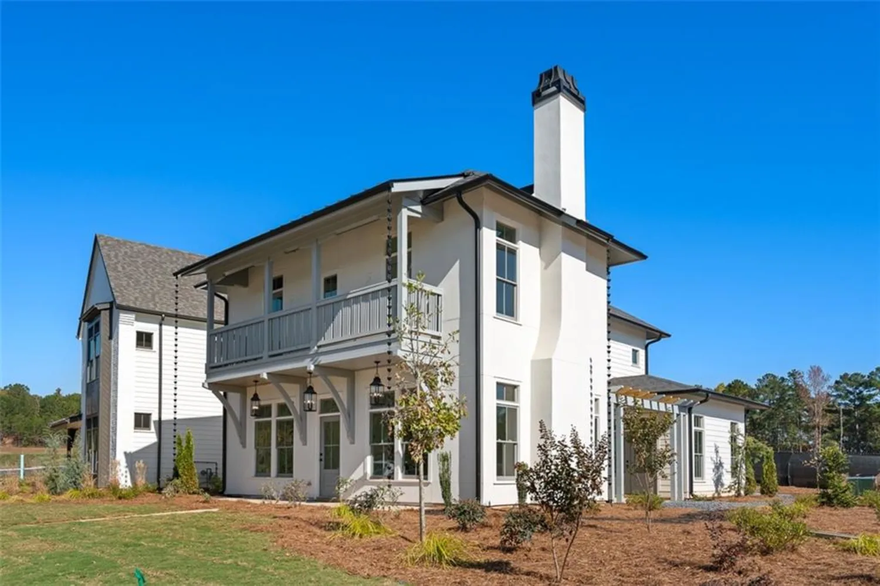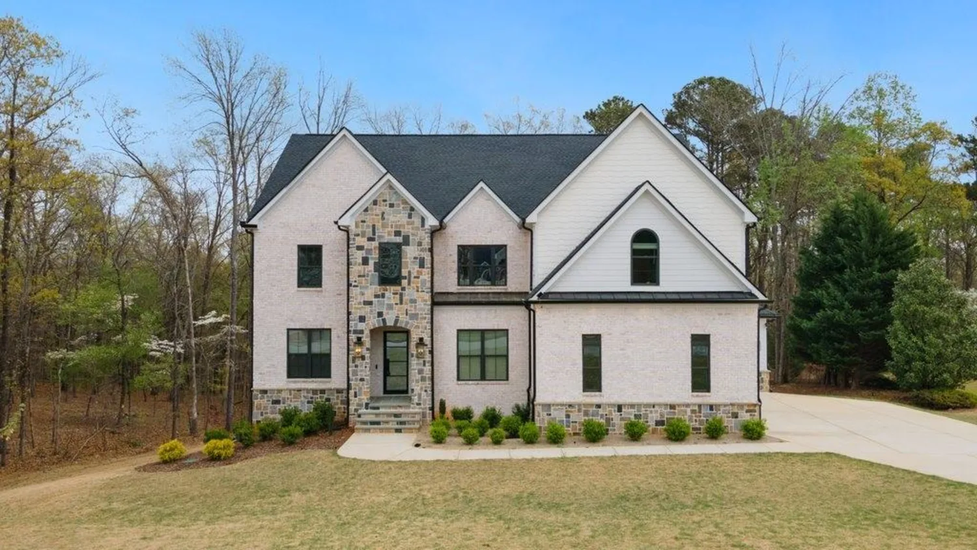4437 blue ridge driveDouglasville, GA 30135
4437 blue ridge driveDouglasville, GA 30135
Description
A Truly One-of-a-Kind Estate! Nestled in the highly sought-after top school district of Douglasville, this luxurious home is an entertainer’s dream, offering unmatched amenities and over $100K in upgrades! From the moment you step inside, you’ll be greeted by a stunning grand entry and a bright, open floor plan. Highlights include a beautiful piano room, a spacious great room with a wet bar and fireplace, and breathtaking three-story curved windows overlooking the breakfast area. The gourmet kitchen is a chef’s delight, while the music room and 12-seat formal dining room add to the home’s charm. Enjoy the serene screened sunroom or relax on the expansive deck that leads to a covered terrace with a large, flat yard—perfect for hosting gatherings. The outdoor space features a gas grill with a separate seating area, a charming gazebo, and a Bocce ball court, all set on over an acre of usable land. The luxurious master suite offers a massive bedroom, a King/Queen style master bath with a column-enclosed jacuzzi tub, and his/her closets. The fourth level boasts a private teen or mother-in-law suite with a bedroom and den for added privacy. The lower main level is a true entertainer’s paradise, featuring a private wine room, a cushioned floor gym, a state-of-the-art theater room with soundproof walls, new projector/equipment, and large theater seating. The game room and two custom-built offices provide ample space for relaxation or work, and extensive crown molding adds a touch of elegance throughout. With its high-quality craftsmanship and attention to detail, this home is designed to impress. Priced below market value, this is truly a "Must-See" that will not disappoint your clients!
Property Details for 4437 BLUE RIDGE Drive
- Subdivision ComplexHolly Springs
- Architectural StyleTraditional
- ExteriorGas Grill, Lighting, Private Entrance, Courtyard, Balcony
- Num Of Garage Spaces3
- Parking FeaturesDriveway, Garage, Garage Faces Side
- Property AttachedNo
- Waterfront FeaturesNone
LISTING UPDATED:
- StatusClosed
- MLS #7549690
- Days on Site18
- Taxes$10,486 / year
- HOA Fees$500 / year
- MLS TypeResidential
- Year Built2004
- Lot Size1.07 Acres
- CountryDouglas - GA
LISTING UPDATED:
- StatusClosed
- MLS #7549690
- Days on Site18
- Taxes$10,486 / year
- HOA Fees$500 / year
- MLS TypeResidential
- Year Built2004
- Lot Size1.07 Acres
- CountryDouglas - GA
Building Information for 4437 BLUE RIDGE Drive
- StoriesThree Or More
- Year Built2004
- Lot Size1.0690 Acres
Payment Calculator
Term
Interest
Home Price
Down Payment
The Payment Calculator is for illustrative purposes only. Read More
Property Information for 4437 BLUE RIDGE Drive
Summary
Location and General Information
- Community Features: Homeowners Assoc, Playground, Pool
- Directions: Use GPS
- View: Neighborhood
- Coordinates: 33.655338,-84.720613
School Information
- Elementary School: Holly Springs - Douglas
- Middle School: Chapel Hill - Douglas
- High School: Chapel Hill
Taxes and HOA Information
- Parcel Number: 00640150119
- Tax Year: 2024
- Tax Legal Description: HSE/1.0686 AC, LOT #254 HOLLY SPRINGS U-5C PH
Virtual Tour
- Virtual Tour Link PP: https://www.propertypanorama.com/4437-BLUE-RIDGE-Drive-Douglasville-GA-30135/unbranded
Parking
- Open Parking: Yes
Interior and Exterior Features
Interior Features
- Cooling: Central Air
- Heating: Central
- Appliances: Double Oven, Dishwasher, Dryer, Refrigerator, Gas Range, Microwave
- Basement: Finished, Exterior Entry, Full
- Fireplace Features: Family Room, Master Bedroom
- Flooring: Hardwood, Carpet
- Interior Features: High Ceilings 10 ft Main, High Ceilings 10 ft Lower, High Ceilings 10 ft Upper, Entrance Foyer 2 Story, Bookcases, Crown Molding, Dry Bar, Double Vanity, High Speed Internet, Entrance Foyer, His and Hers Closets, Smart Home
- Levels/Stories: Three Or More
- Other Equipment: Home Theater
- Window Features: Double Pane Windows, Window Treatments
- Kitchen Features: Breakfast Bar, Solid Surface Counters, Kitchen Island, Pantry Walk-In, Second Kitchen
- Master Bathroom Features: Double Vanity, Separate His/Hers, Separate Tub/Shower, Whirlpool Tub
- Foundation: Slab
- Total Half Baths: 1
- Bathrooms Total Integer: 7
- Bathrooms Total Decimal: 6
Exterior Features
- Accessibility Features: Accessible Full Bath, Accessible Washer/Dryer
- Construction Materials: Brick 4 Sides
- Fencing: None
- Horse Amenities: None
- Patio And Porch Features: Deck, Covered, Screened
- Pool Features: None
- Road Surface Type: Concrete
- Roof Type: Composition
- Security Features: Carbon Monoxide Detector(s)
- Spa Features: None
- Laundry Features: Common Area
- Pool Private: No
- Road Frontage Type: None
- Other Structures: Pergola, Gazebo
Property
Utilities
- Sewer: Septic Tank
- Utilities: Cable Available
- Water Source: Private
- Electric: Other
Property and Assessments
- Home Warranty: No
- Property Condition: Resale
Green Features
- Green Energy Efficient: None
- Green Energy Generation: None
Lot Information
- Above Grade Finished Area: 5990
- Common Walls: No Common Walls
- Lot Features: Back Yard, Front Yard
- Waterfront Footage: None
Rental
Rent Information
- Land Lease: No
- Occupant Types: Owner
Public Records for 4437 BLUE RIDGE Drive
Tax Record
- 2024$10,486.00 ($873.83 / month)
Home Facts
- Beds5
- Baths6
- Total Finished SqFt8,969 SqFt
- Above Grade Finished5,990 SqFt
- Below Grade Finished2,979 SqFt
- StoriesThree Or More
- Lot Size1.0690 Acres
- StyleSingle Family Residence
- Year Built2004
- APN00640150119
- CountyDouglas - GA
- Fireplaces2




