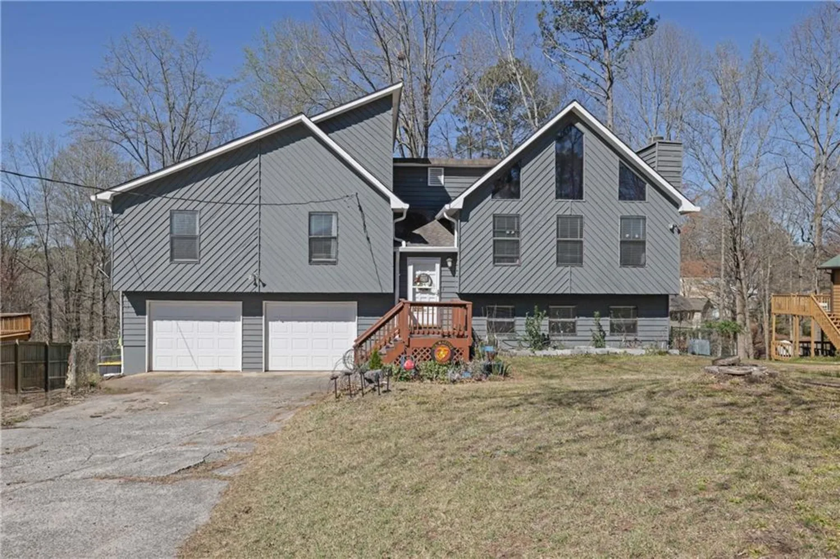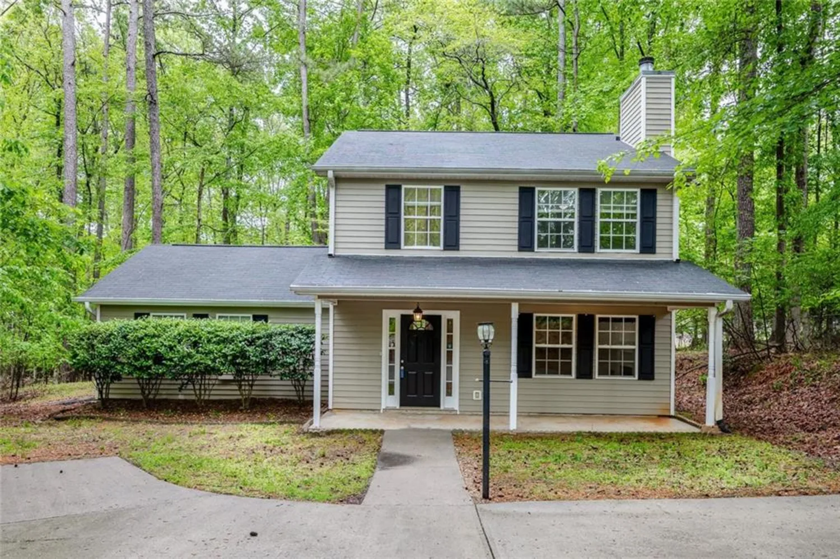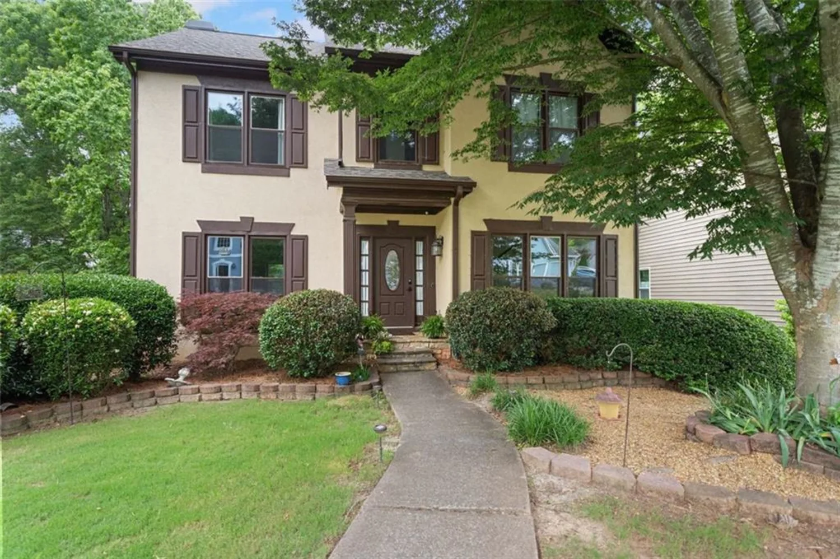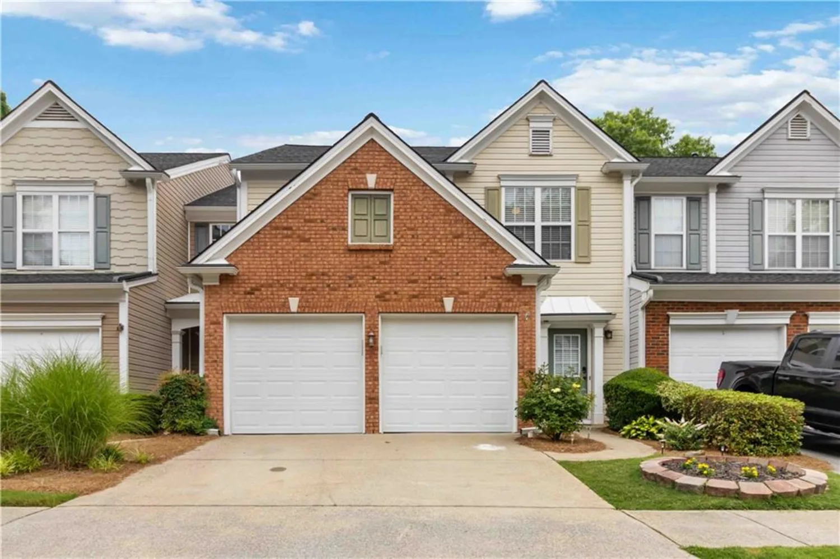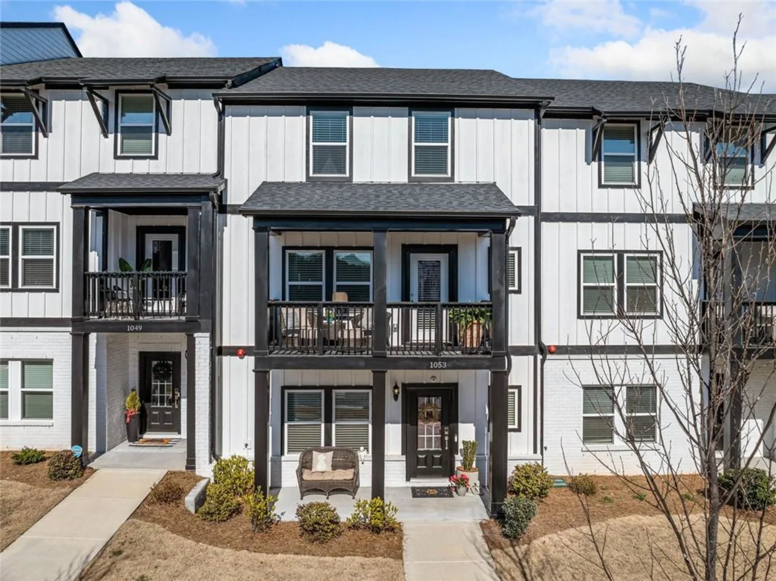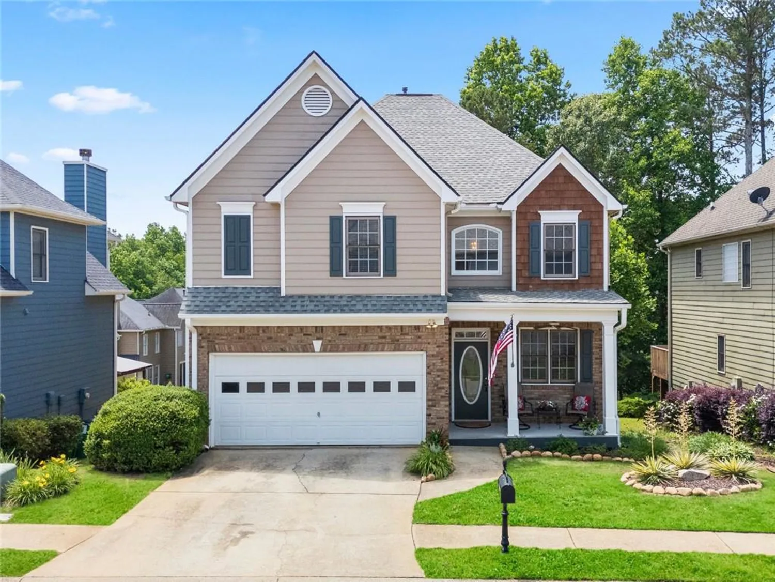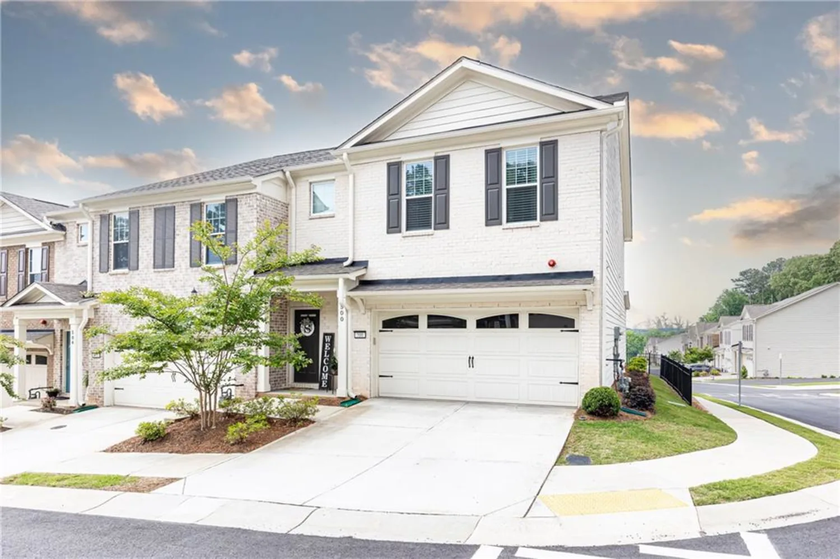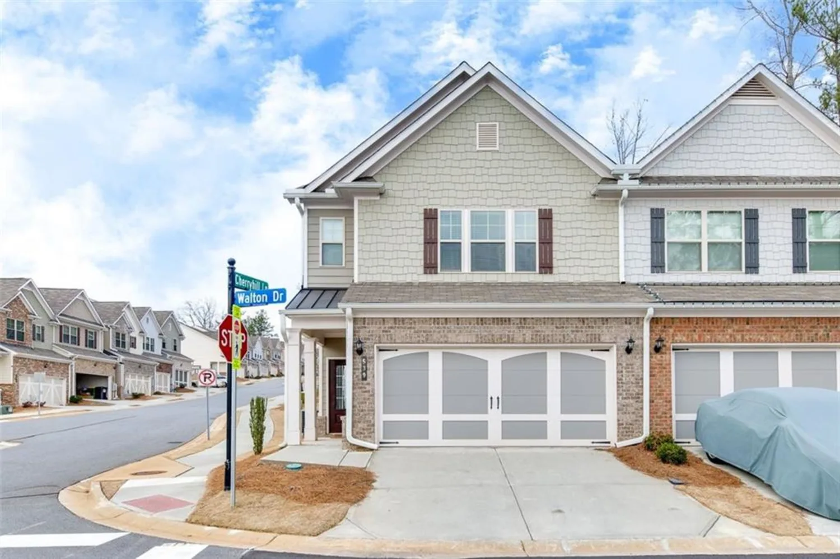833 society courtWoodstock, GA 30188
833 society courtWoodstock, GA 30188
Description
COMPLETELY UPDATED Move-in ready 2 bedroom, 2 ½ bath townhome in desirable community just minutes from flourishing downtown Woodstock. Popular roommate floor plan with a large family room, cozy fireplace, new LVP floors throughout the first floor. Light-filled kitchen with dining area, stainless appliances, quartzite counters, custom cabinetry and access to the BRAND NEW deck. The newly carpeted upstairs has a primary bedroom with a huge walk-in closet and bathroom suite that features dual custom vanities and a new custom tile walk-in shower. The large secondary bedroom has its own extra large walk-in closet and custom full bath. The upstairs laundry room comes complete with a washer/dryer. The terrace level features a finished bonus room, perfect for a third bedroom, home office or media room. Large 2 car garage offers excellent storage space. Home has two (recently updated) units for zoned heating and air. Fresh neutral paint throughout, smooth ceilings and crown molding. Exterior has also been recently painted. Well maintained home and community. Swimming pool and lighted tennis courts right down the street. HOA provides all landscaping and community maintenance. Great location for a family or single individual looking for convenience, affordable, quality living that's close to everything. Picturesque tree-lined community that's walking distance to shopping, restaurants, and minutes to downtown Woodstock, Outlet Stores of Atlanta, Rope Mill Park, Costco’s and great Cherokee County schools.
Property Details for 833 SOCIETY Court
- Subdivision ComplexMagnolias at Ridgewalk
- Architectural StyleCraftsman, Traditional, Townhouse
- ExteriorPrivate Entrance, Balcony, Tennis Court(s)
- Num Of Garage Spaces2
- Num Of Parking Spaces2
- Parking FeaturesGarage Door Opener, Attached, Drive Under Main Level, Driveway, Garage, Garage Faces Rear, Parking Pad
- Property AttachedYes
- Waterfront FeaturesNone
LISTING UPDATED:
- StatusActive
- MLS #7591297
- Days on Site1
- Taxes$4,026 / year
- HOA Fees$99 / month
- MLS TypeResidential
- Year Built2004
- Lot Size0.03 Acres
- CountryCherokee - GA
LISTING UPDATED:
- StatusActive
- MLS #7591297
- Days on Site1
- Taxes$4,026 / year
- HOA Fees$99 / month
- MLS TypeResidential
- Year Built2004
- Lot Size0.03 Acres
- CountryCherokee - GA
Building Information for 833 SOCIETY Court
- StoriesThree Or More
- Year Built2004
- Lot Size0.0300 Acres
Payment Calculator
Term
Interest
Home Price
Down Payment
The Payment Calculator is for illustrative purposes only. Read More
Property Information for 833 SOCIETY Court
Summary
Location and General Information
- Community Features: Clubhouse, Homeowners Assoc, Near Trails/Greenway, Pool, Sidewalks, Street Lights, Tennis Court(s), Near Schools, Near Shopping
- Directions: 575 to exit 9* R on Ridgewalk Pkwy. R on Ridge Trail, L on Plantation Pkwy, R on Magnolia Leaf Dr, Home is down on the left. Front access of home off Magnolia Leaf Drive. Parking and garage is on Society Ct in back*
- View: Other
- Coordinates: 34.114478,-84.522796
School Information
- Elementary School: Woodstock
- Middle School: Woodstock
- High School: Woodstock
Taxes and HOA Information
- Parcel Number: 15N11H 306
- Tax Year: 2024
- Tax Legal Description: 0
Virtual Tour
- Virtual Tour Link PP: https://www.propertypanorama.com/833-SOCIETY-Court-Woodstock-GA-30188/unbranded
Parking
- Open Parking: Yes
Interior and Exterior Features
Interior Features
- Cooling: Electric Air Filter, Ceiling Fan(s), Central Air, Humidity Control, Zoned
- Heating: Central, Electric, Hot Water
- Appliances: Dishwasher, Dryer, Disposal, Refrigerator, Gas Range, Gas Water Heater, Gas Cooktop, Gas Oven, Microwave, Washer
- Basement: Driveway Access, Exterior Entry, Finished, Interior Entry
- Fireplace Features: Gas Log, Gas Starter, Living Room, Insert
- Flooring: Carpet, Ceramic Tile, Concrete, Hardwood
- Interior Features: High Ceilings 9 ft Lower, High Ceilings 9 ft Upper, Disappearing Attic Stairs, High Speed Internet, Smart Home, Walk-In Closet(s)
- Levels/Stories: Three Or More
- Other Equipment: None
- Window Features: None
- Kitchen Features: Breakfast Room, Cabinets White, Stone Counters, Pantry, View to Family Room
- Master Bathroom Features: Double Vanity, Shower Only
- Foundation: Slab
- Total Half Baths: 1
- Bathrooms Total Integer: 3
- Bathrooms Total Decimal: 2
Exterior Features
- Accessibility Features: Accessible Full Bath, Accessible Kitchen, Accessible Hallway(s), Accessible Washer/Dryer
- Construction Materials: Brick Front, Cement Siding
- Fencing: None
- Horse Amenities: None
- Patio And Porch Features: Deck, Front Porch
- Pool Features: In Ground
- Road Surface Type: Asphalt
- Roof Type: Composition
- Security Features: Fire Alarm, Carbon Monoxide Detector(s), Secured Garage/Parking, Security Lights, Smoke Detector(s), Fire Sprinkler System, Security System Leased
- Spa Features: Community
- Laundry Features: In Hall, Laundry Room, Upper Level
- Pool Private: No
- Road Frontage Type: Private Road
- Other Structures: Garage(s)
Property
Utilities
- Sewer: Public Sewer
- Utilities: Cable Available, Electricity Available, Natural Gas Available, Phone Available, Sewer Available, Water Available
- Water Source: Public
- Electric: 110 Volts, 220 Volts
Property and Assessments
- Home Warranty: No
- Property Condition: Resale
Green Features
- Green Energy Efficient: Insulation, Thermostat, Water Heater
- Green Energy Generation: None
Lot Information
- Above Grade Finished Area: 1760
- Common Walls: 2+ Common Walls
- Lot Features: Landscaped, Front Yard
- Waterfront Footage: None
Rental
Rent Information
- Land Lease: No
- Occupant Types: Owner
Public Records for 833 SOCIETY Court
Tax Record
- 2024$4,026.00 ($335.50 / month)
Home Facts
- Beds2
- Baths2
- Total Finished SqFt1,760 SqFt
- Above Grade Finished1,760 SqFt
- StoriesThree Or More
- Lot Size0.0300 Acres
- StyleTownhouse
- Year Built2004
- APN15N11H 306
- CountyCherokee - GA
- Fireplaces1




