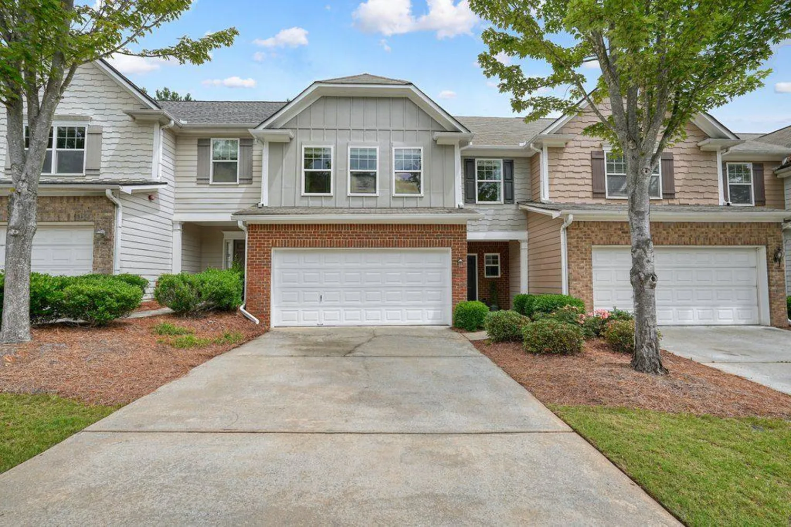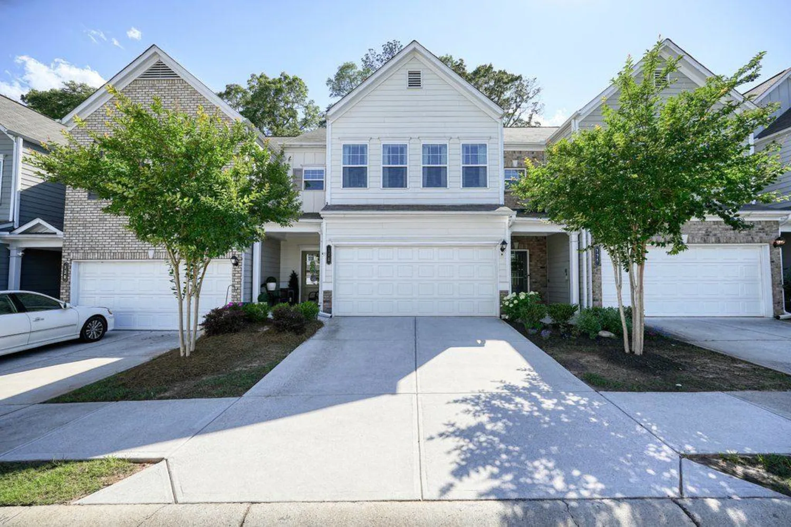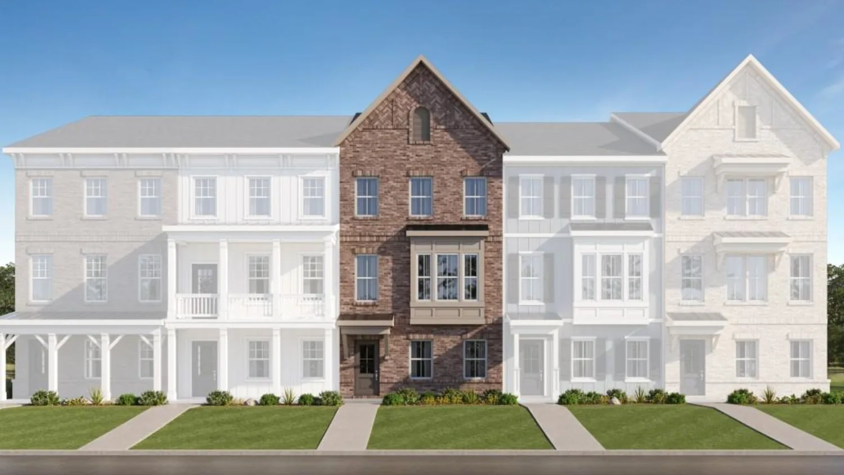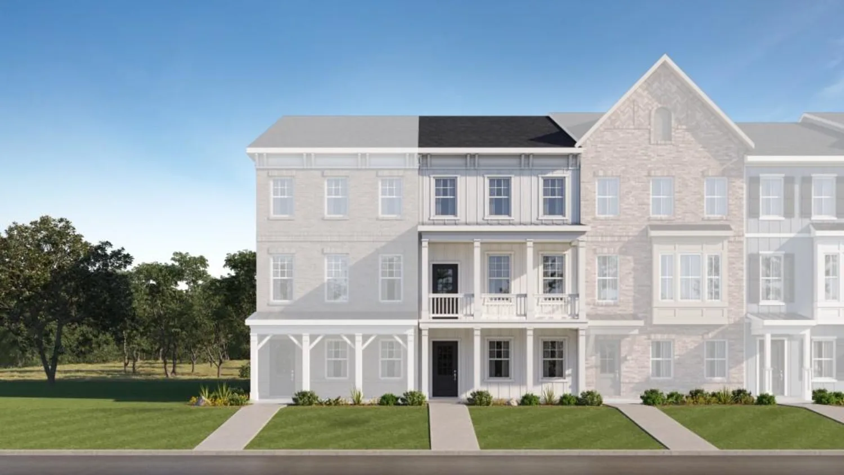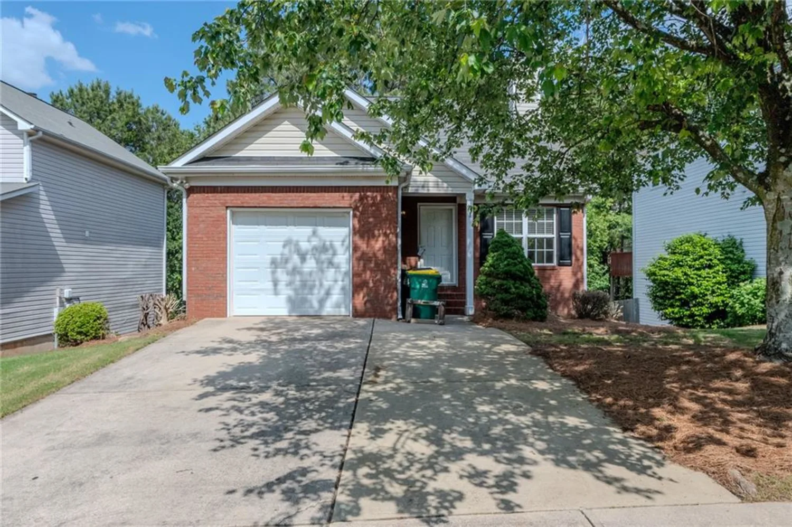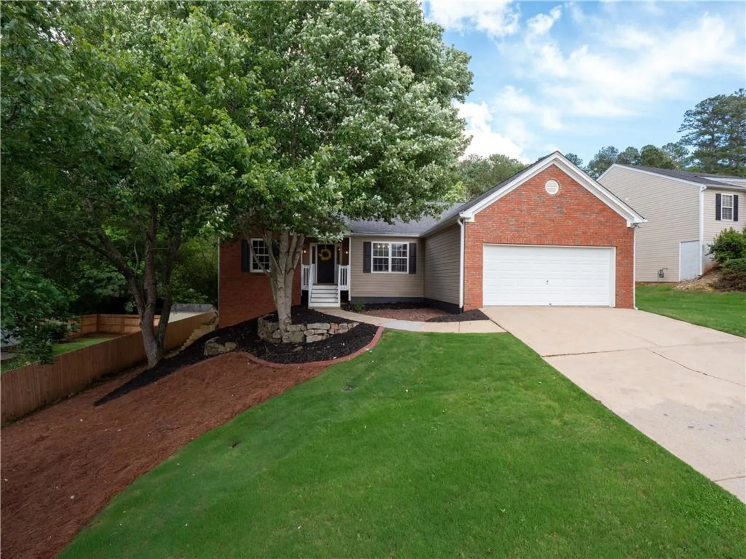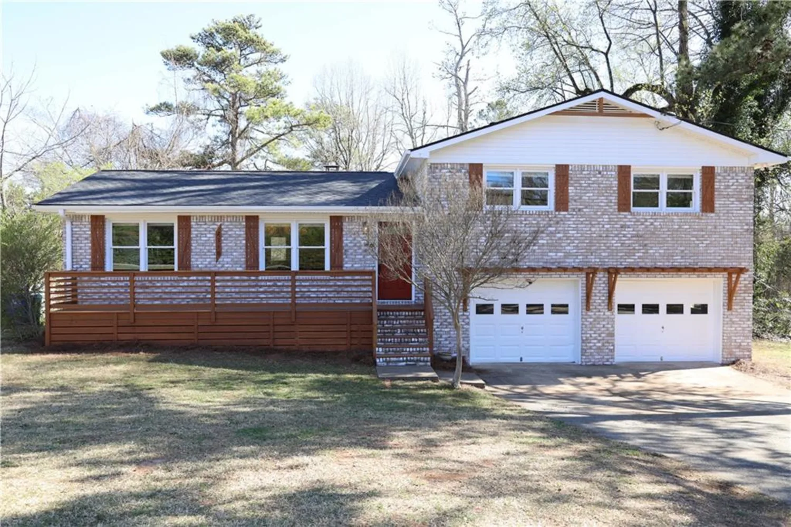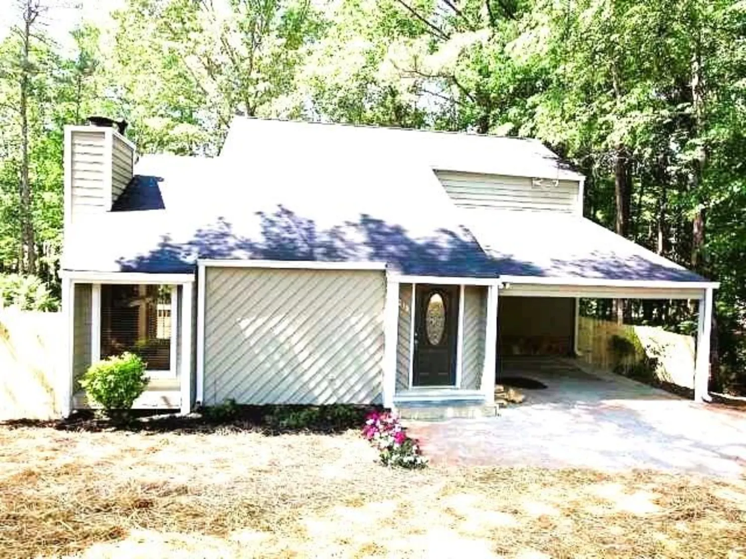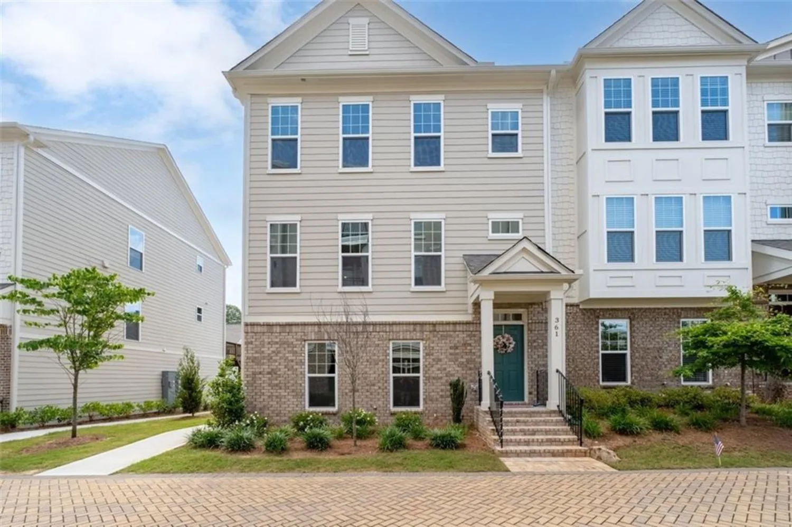180 mirramont lake driveWoodstock, GA 30189
180 mirramont lake driveWoodstock, GA 30189
Description
Exceptional opportunity to own this beautiful 4 bedroom 2.5 bath home in sought after Mirramont Subdivision in Woodstock! Property is in outstanding move-in condition and is complete with rich hardwoods, fresh paint, new carpeting and open concept floor plan, full unfinished basement, stubbed for a full bath, and large back deck overlooking the community lake. The rocking chair front porch welcomes you to the two story entry foyer and hallway and leads to the dining room/office, huge fireside family room with views of breakfast room and kitchen. The chefs kitchen includes white cabinetry, full compliment of appliances, breakfast bar and pantry. The breakfast room opens to the large main level deck overlooking the backyard and community lake. The upper level features laundry room, 3 spacious secondary bedrooms all with large closets and ceiling fans. The sy share the second bath with separate vanity room and tub/shower room. The sumptuous Owner’s suite offers double vanity, jetted tub, separate shower and huge walk-in closet. Completing this amazing residence is the freshly painted 2 car garage and full unfinished daylight basement is a footprint of the main level, and is stubbed for a full bath and includes tall ceilings and exterior entry leading to a lower level patio and lush backyard with views of the community lake. Mirramont Subdivision offers an inviting community swimming pool and clubhouse. With Great Cherokee County schools, and close to shopping, restaurants, Hobgood Park, hospitals and medical services, I 575 express lanes and a short drive to trendy Downtown Woodstock, this is the perfect home for exceptional family living and entertaining!
Property Details for 180 Mirramont Lake Drive
- Subdivision ComplexMIRRAMONT
- Architectural StyleRanch, Craftsman, Traditional
- ExteriorRain Gutters, Storage
- Num Of Parking Spaces2
- Parking FeaturesGarage Door Opener, Garage Faces Front, Kitchen Level, Level Driveway
- Property AttachedNo
- Waterfront FeaturesNone
LISTING UPDATED:
- StatusPending
- MLS #7586178
- Days on Site3
- Taxes$4,726 / year
- HOA Fees$750 / year
- MLS TypeResidential
- Year Built2001
- Lot Size0.10 Acres
- CountryCherokee - GA
LISTING UPDATED:
- StatusPending
- MLS #7586178
- Days on Site3
- Taxes$4,726 / year
- HOA Fees$750 / year
- MLS TypeResidential
- Year Built2001
- Lot Size0.10 Acres
- CountryCherokee - GA
Building Information for 180 Mirramont Lake Drive
- StoriesThree Or More
- Year Built2001
- Lot Size0.1000 Acres
Payment Calculator
Term
Interest
Home Price
Down Payment
The Payment Calculator is for illustrative purposes only. Read More
Property Information for 180 Mirramont Lake Drive
Summary
Location and General Information
- Community Features: Clubhouse, Pool
- Directions: Use GPS for accurate directions
- View: Lake
- Coordinates: 34.118578,-84.581322
School Information
- Elementary School: Boston
- Middle School: E.T. Booth
- High School: Etowah
Taxes and HOA Information
- Parcel Number: 15N05G 088
- Tax Year: 2024
- Association Fee Includes: Swim
- Tax Legal Description: ALL THAT TRACT OR PARCEL OF LAND LYING AND BEING IN LAND LOT 990 OF THE 21st DISTRICT, 2ND SECTION, CHEROKEE COUNTY, GEORGIA, BEING LOT 88, MIRRAMONT SUBDIVISION, AS PER PLAT RECORDED IN PLAT BOOK 64, PAGE 76, CHEROKEE COUNTY, GEORGIA RECORDS. BEING MORE COMMONLY KNOWN AS 180 MIRRAMONT LAKE DR, WOODSTOCK, GA 30189
- Tax Lot: 88
Virtual Tour
- Virtual Tour Link PP: https://www.propertypanorama.com/180-Mirramont-Lake-Drive-Woodstock-GA-30189/unbranded
Parking
- Open Parking: Yes
Interior and Exterior Features
Interior Features
- Cooling: Central Air, Ceiling Fan(s), Multi Units, Zoned
- Heating: Forced Air, Central, Natural Gas
- Appliances: Dishwasher, Disposal, Gas Range, Gas Oven, Gas Water Heater, Microwave, Refrigerator
- Basement: Unfinished, Bath/Stubbed, Daylight, Exterior Entry
- Fireplace Features: Family Room, Gas Log, Gas Starter
- Flooring: Hardwood, Carpet, Luxury Vinyl
- Interior Features: Disappearing Attic Stairs, Double Vanity, Entrance Foyer 2 Story, Recessed Lighting, Vaulted Ceiling(s), Tray Ceiling(s), Walk-In Closet(s)
- Levels/Stories: Three Or More
- Other Equipment: None
- Window Features: Double Pane Windows
- Kitchen Features: Breakfast Bar, Breakfast Room, Cabinets White, Laminate Counters, Pantry Walk-In, View to Family Room
- Master Bathroom Features: Separate Tub/Shower, Double Vanity, Vaulted Ceiling(s), Whirlpool Tub
- Foundation: Concrete Perimeter
- Total Half Baths: 1
- Bathrooms Total Integer: 2
- Bathrooms Total Decimal: 1
Exterior Features
- Accessibility Features: None
- Construction Materials: Brick Front, HardiPlank Type, Cement Siding
- Fencing: None
- Horse Amenities: None
- Patio And Porch Features: Deck, Front Porch, Covered
- Pool Features: None
- Road Surface Type: Paved
- Roof Type: Composition
- Security Features: Smoke Detector(s)
- Spa Features: None
- Laundry Features: Electric Dryer Hookup, Gas Dryer Hookup, Laundry Room, Upper Level
- Pool Private: No
- Road Frontage Type: City Street
- Other Structures: None
Property
Utilities
- Sewer: Public Sewer
- Utilities: Water Available, Cable Available, Electricity Available, Natural Gas Available, Phone Available, Sewer Available
- Water Source: Public
- Electric: 220 Volts
Property and Assessments
- Home Warranty: No
- Property Condition: Resale
Green Features
- Green Energy Efficient: None
- Green Energy Generation: None
Lot Information
- Above Grade Finished Area: 2480
- Common Walls: No Common Walls
- Lot Features: Back Yard, Front Yard, Level
- Waterfront Footage: None
Rental
Rent Information
- Land Lease: No
- Occupant Types: Vacant
Public Records for 180 Mirramont Lake Drive
Tax Record
- 2024$4,726.00 ($393.83 / month)
Home Facts
- Beds4
- Baths1
- Total Finished SqFt4,367 SqFt
- Above Grade Finished2,480 SqFt
- Below Grade Finished1,093 SqFt
- StoriesThree Or More
- Lot Size0.1000 Acres
- StyleSingle Family Residence
- Year Built2001
- APN15N05G 088
- CountyCherokee - GA
- Fireplaces1




