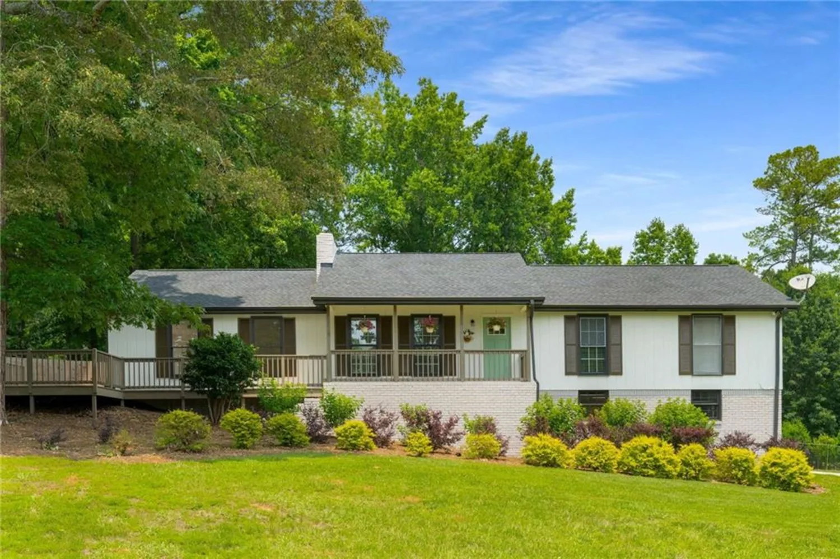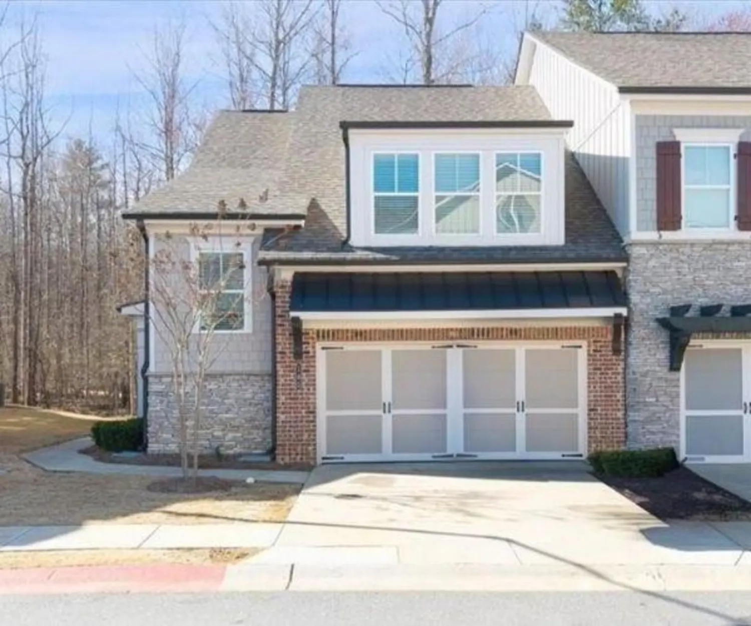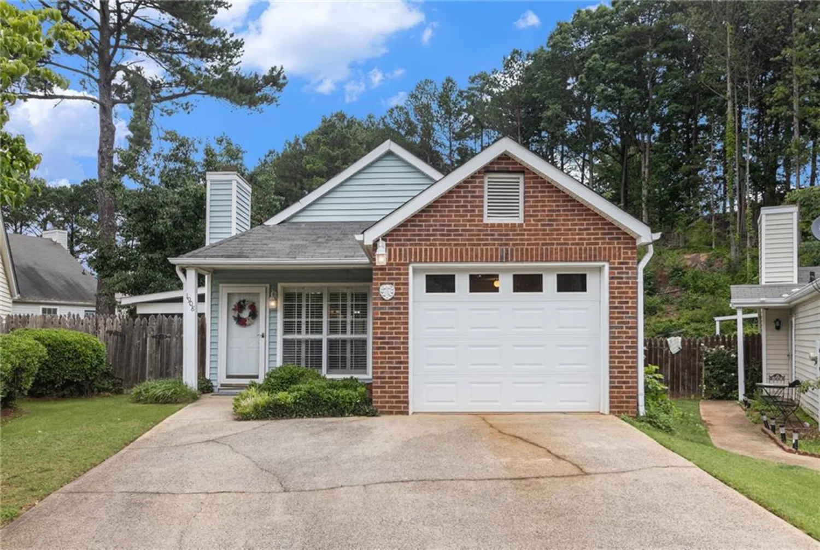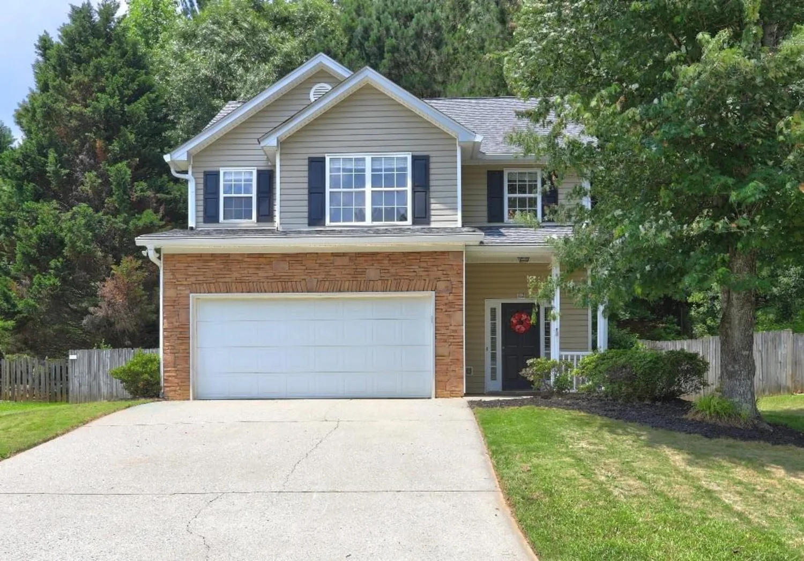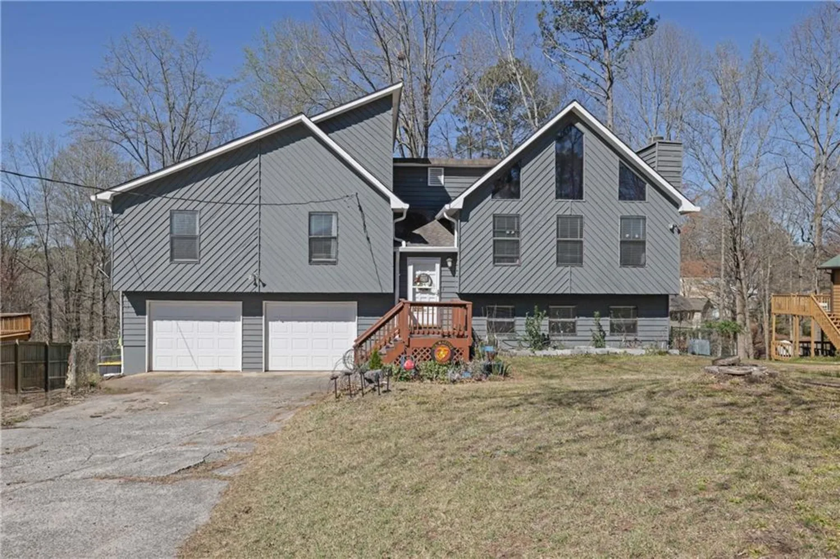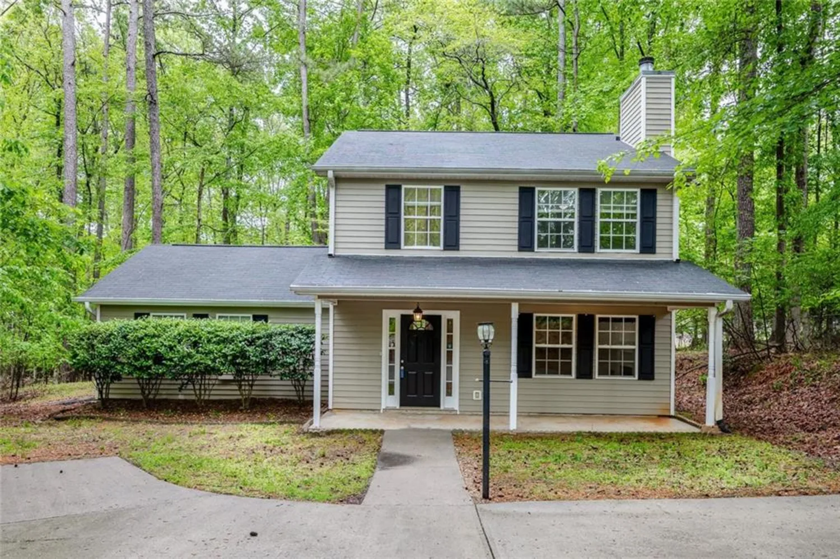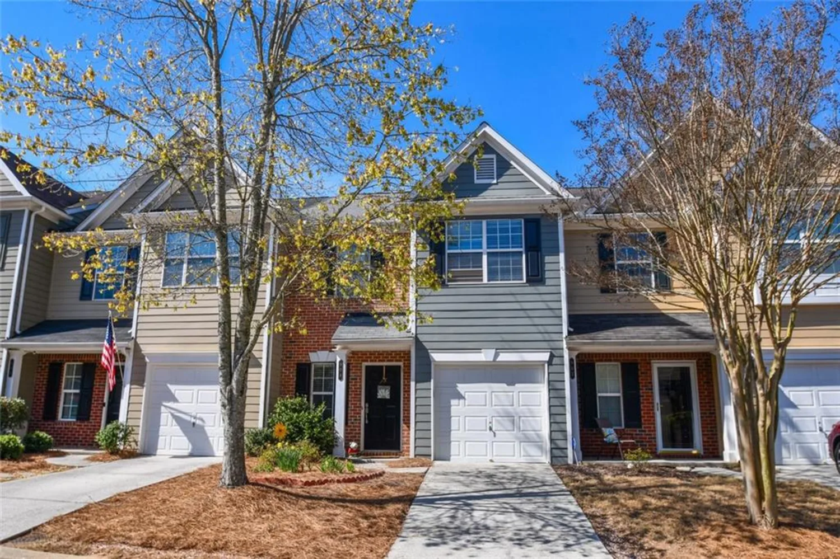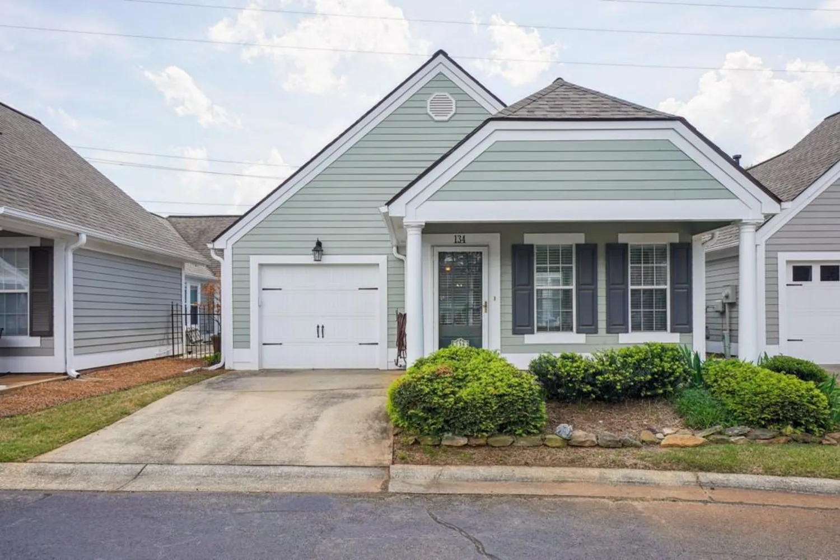411 mountain view laneWoodstock, GA 30188
411 mountain view laneWoodstock, GA 30188
Description
Sellers are offering a $10,000 buyers concession to use to buy the rate down or to use for closing costs!! Welcome home to this beautifully Updated 3-Bedroom Townhome in Prime Woodstock Location Discover this meticulously maintained 3-bedroom, 2.5-bath townhome, ideally situated in the heart of Woodstock. Boasting fresh exterior paint and a newly added patio in the large backyard, this home offers both curb appeal and outdoor enjoyment. Inside, the spacious open-concept main floor features gleaming hardwoods and a generously sized kitchen equipped with granite countertops and ample cabinetry. Perfect for both everyday living and entertaining. The expansive primary suite provides a serene retreat with its private bath and ample closet space. Located within the top-rated Cherokee County School District. This home is in a fantastic location across from the pool with view of Sweat Mountain as well as close to mailboxes and guest parking. Community has a private lake with fishing dock and miles of trails to Lifetime Fitness and over Sweat Mountain. Enjoy the convenience of being just minutes away from a variety of shopping centers, diverse dining options, and vibrant entertainment venues. Don't miss this exceptional opportunity to own a move-in ready home in one of Woodstock's most sought-after communities!
Property Details for 411 MOUNTAIN VIEW Lane
- Subdivision ComplexMountain Brook
- Architectural StyleTownhouse
- ExteriorLighting, Rain Gutters
- Num Of Garage Spaces2
- Num Of Parking Spaces2
- Parking FeaturesGarage, Driveway
- Property AttachedYes
- Waterfront FeaturesNone
LISTING UPDATED:
- StatusActive
- MLS #7591741
- Days on Site3
- Taxes$3,960 / year
- HOA Fees$400 / month
- MLS TypeResidential
- Year Built2007
- Lot Size0.03 Acres
- CountryCherokee - GA
LISTING UPDATED:
- StatusActive
- MLS #7591741
- Days on Site3
- Taxes$3,960 / year
- HOA Fees$400 / month
- MLS TypeResidential
- Year Built2007
- Lot Size0.03 Acres
- CountryCherokee - GA
Building Information for 411 MOUNTAIN VIEW Lane
- StoriesTwo
- Year Built2007
- Lot Size0.0320 Acres
Payment Calculator
Term
Interest
Home Price
Down Payment
The Payment Calculator is for illustrative purposes only. Read More
Property Information for 411 MOUNTAIN VIEW Lane
Summary
Location and General Information
- Community Features: Fishing, Homeowners Assoc, Lake, Near Trails/Greenway, Park, Dog Park, Playground, Pool, Street Lights, Sidewalks
- Directions: I 575 take exit 7 to merge onto GA-92 N, Turn right onto Mountain Brook Pkwy, At the traffic circle, take the 2nd exit onto Mountain View Ln
- View: Neighborhood
- Coordinates: 34.081841,-84.459574
School Information
- Elementary School: Arnold Mill
- Middle School: Mill Creek
- High School: River Ridge
Taxes and HOA Information
- Parcel Number: 15N24R 061
- Tax Year: 2024
- Association Fee Includes: Swim
- Tax Legal Description: LOT 356 MOUNTAIN BROOK PH 1 POD B
Virtual Tour
Parking
- Open Parking: Yes
Interior and Exterior Features
Interior Features
- Cooling: Ceiling Fan(s), Central Air, Electric
- Heating: Central, Natural Gas, Hot Water
- Appliances: Dishwasher, Disposal, Refrigerator, Gas Range, Gas Water Heater, Gas Oven, Microwave
- Basement: None
- Fireplace Features: Family Room, Gas Starter
- Flooring: Hardwood, Tile, Carpet
- Interior Features: Entrance Foyer, Walk-In Closet(s), Tray Ceiling(s), Crown Molding
- Levels/Stories: Two
- Other Equipment: None
- Window Features: Insulated Windows
- Kitchen Features: Breakfast Bar, Solid Surface Counters, Cabinets Other
- Master Bathroom Features: Soaking Tub, Double Vanity, Separate Tub/Shower
- Foundation: Slab
- Total Half Baths: 1
- Bathrooms Total Integer: 3
- Bathrooms Total Decimal: 2
Exterior Features
- Accessibility Features: None
- Construction Materials: Brick, Wood Siding
- Fencing: None
- Horse Amenities: None
- Patio And Porch Features: Patio
- Pool Features: None
- Road Surface Type: Paved
- Roof Type: Composition
- Security Features: Fire Alarm
- Spa Features: None
- Laundry Features: Laundry Closet
- Pool Private: No
- Road Frontage Type: City Street
- Other Structures: None
Property
Utilities
- Sewer: Public Sewer
- Utilities: Cable Available, Electricity Available, Natural Gas Available, Sewer Available, Water Available
- Water Source: Public
- Electric: 110 Volts
Property and Assessments
- Home Warranty: No
- Property Condition: Updated/Remodeled
Green Features
- Green Energy Efficient: None
- Green Energy Generation: None
Lot Information
- Above Grade Finished Area: 1650
- Common Walls: 2+ Common Walls, No One Above
- Lot Features: Level
- Waterfront Footage: None
Rental
Rent Information
- Land Lease: No
- Occupant Types: Owner
Public Records for 411 MOUNTAIN VIEW Lane
Tax Record
- 2024$3,960.00 ($330.00 / month)
Home Facts
- Beds3
- Baths2
- Total Finished SqFt1,650 SqFt
- Above Grade Finished1,650 SqFt
- StoriesTwo
- Lot Size0.0320 Acres
- StyleTownhouse
- Year Built2007
- APN15N24R 061
- CountyCherokee - GA
- Fireplaces1




