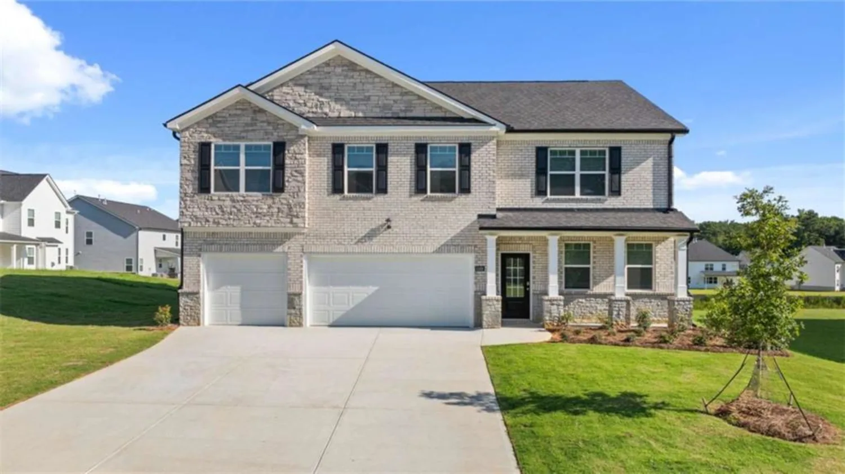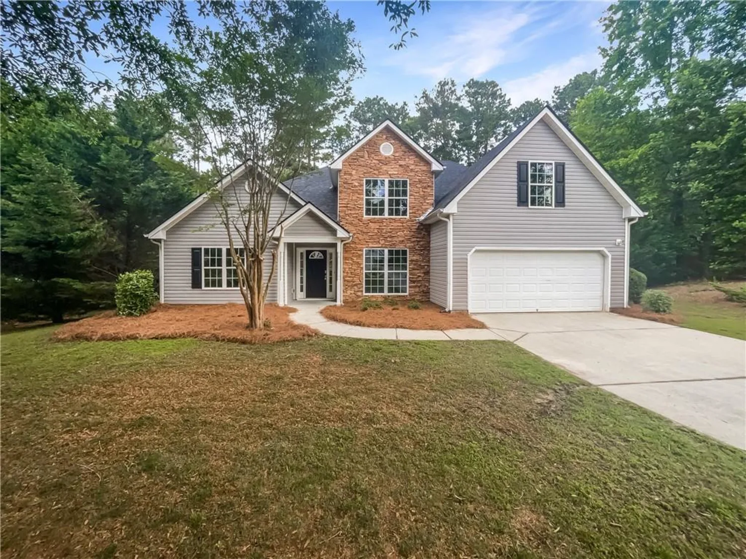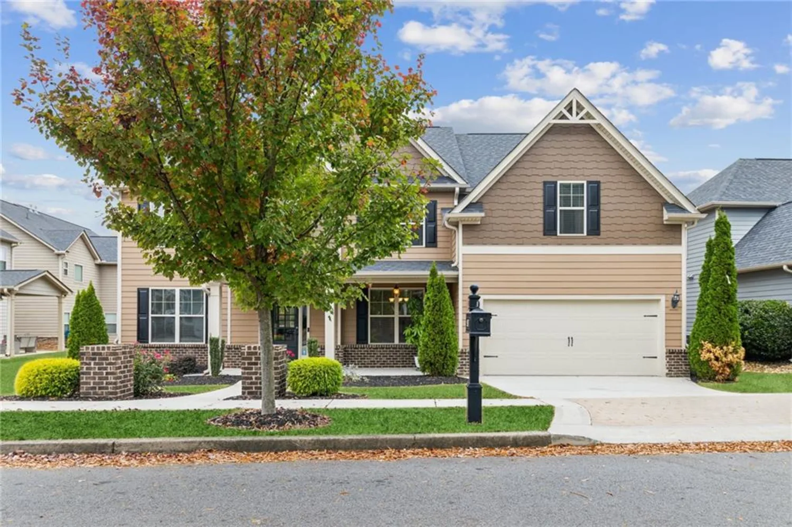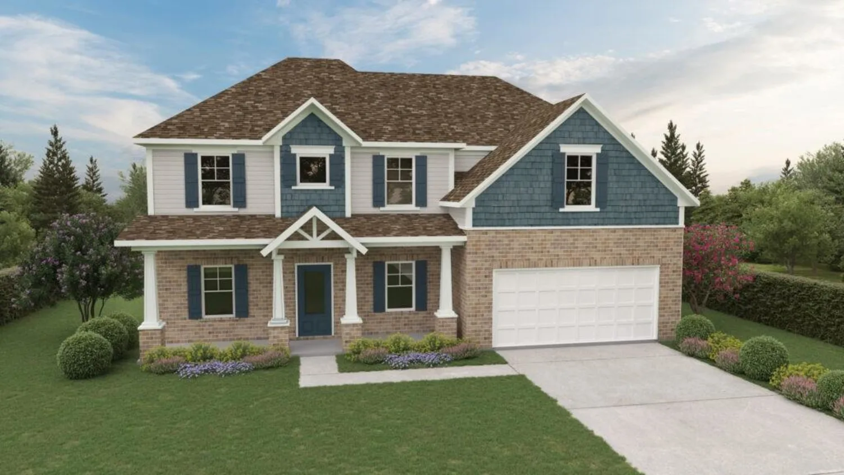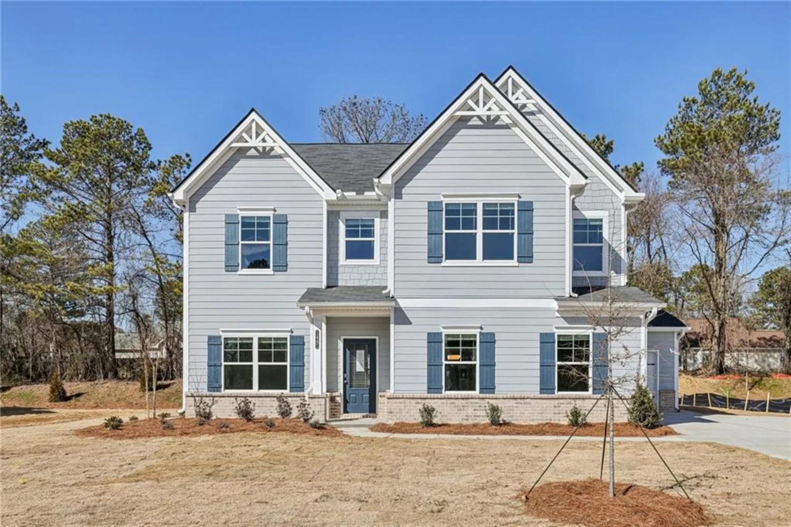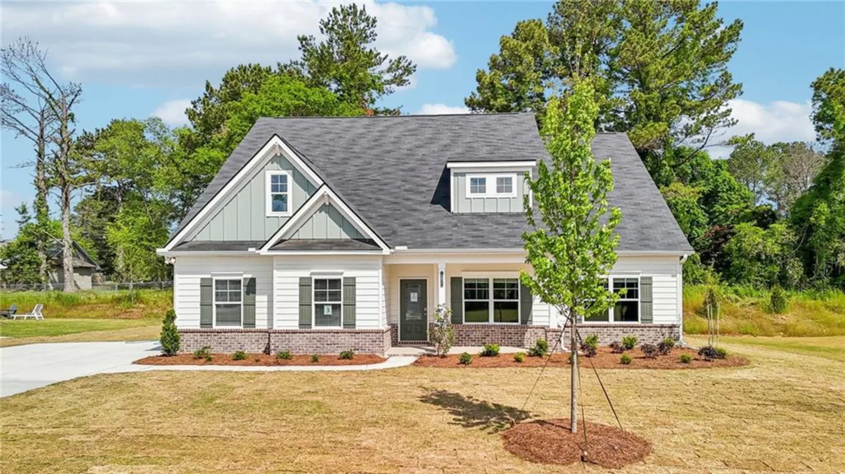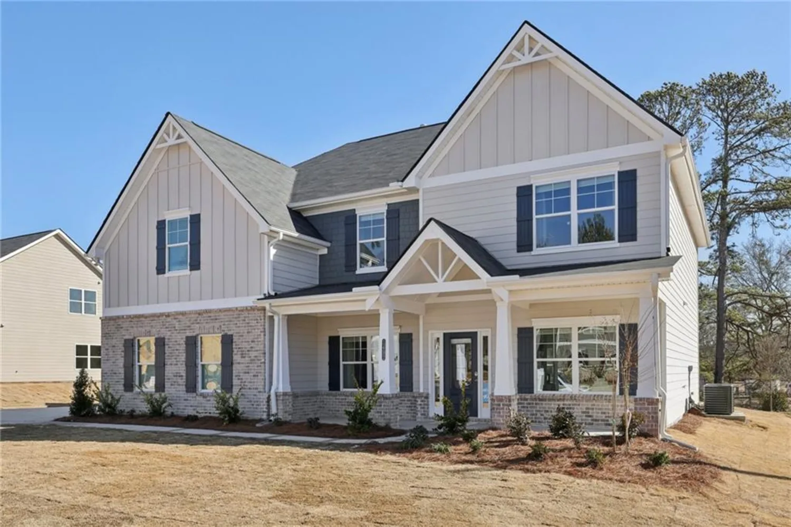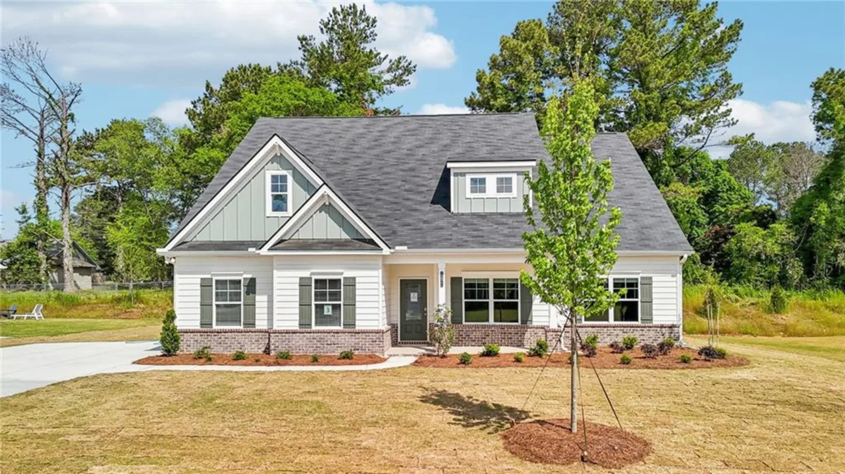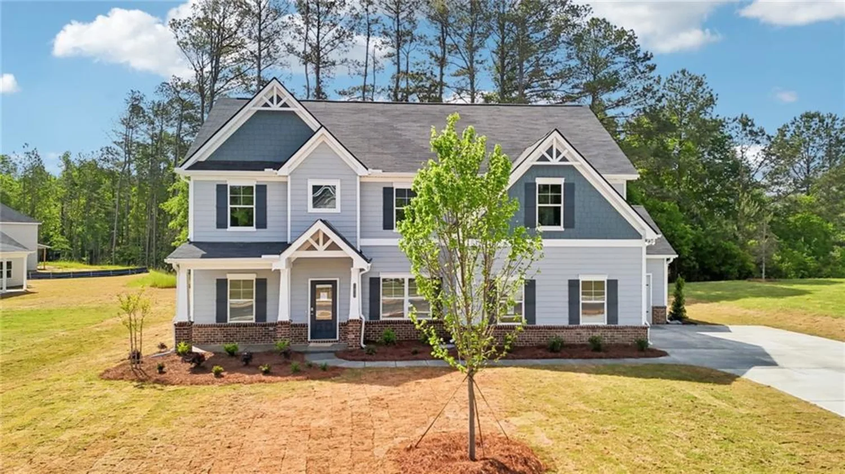1851 harvest wayLoganville, GA 30052
1851 harvest wayLoganville, GA 30052
Description
This beautiful 4 bedroom/3 bathroom basement home is nestled on a private one-acre lot and is located in the sought-after Youth/WGHS school district. The home features an in-ground swimming pool that includes a cabana/tiki-hut making this the perfect oasis for someone who enjoys entertaining family and friends. The main level offers a welcoming foyer that leads to a family room, plus a fireside keeping room with built-in bookshelves that is open to the kitchen. The kitchen features an eat-in breakfast area, plus offers lots of cabinets and counter space, stainless steel appliances and a pantry. Separate dining room. Upstairs you will find the master suite that includes a tile bath, double vanities, soaking tub, shower, walk-in closet, plus a flex room attached to the master suite which would be ideal for an office or nursery. Also upstairs you will find three additional spacious bedrooms, a full bath and laundry room. The basement area would be ideal for an in-law/teen suite/roommate. The basement offers its own private entrance and includes an additional possible bedroom area, full bathroom, kitchenette area, living room and laundry hook-up. There is also unfinished space in the basement that could easily be finished and/or used for a workshop/storage space. Exterior features include an inviting rocking chair front porch, a screened porch, rear deck, covered rear patio, fenced backyard, plus a fire pit area. Storage building for additional storage space. The home is conveniently located near downtown Monroe, shopping, restaurants, golf courses and entertainment. Buyers will not be disappointed.
Property Details for 1851 Harvest Way
- Subdivision ComplexThe Fields at Shiloh Farms
- Architectural StyleTraditional
- ExteriorPrivate Entrance, Private Yard, Storage
- Num Of Garage Spaces2
- Num Of Parking Spaces4
- Parking FeaturesAttached, Driveway, Garage, Garage Faces Side, Kitchen Level, Level Driveway
- Property AttachedNo
- Waterfront FeaturesNone
LISTING UPDATED:
- StatusActive
- MLS #7591156
- Days on Site1
- Taxes$4,497 / year
- HOA Fees$295 / year
- MLS TypeResidential
- Year Built1995
- Lot Size1.00 Acres
- CountryWalton - GA
Location
Listing Courtesy of Southern Classic Realtors - JODY SWORDS
LISTING UPDATED:
- StatusActive
- MLS #7591156
- Days on Site1
- Taxes$4,497 / year
- HOA Fees$295 / year
- MLS TypeResidential
- Year Built1995
- Lot Size1.00 Acres
- CountryWalton - GA
Building Information for 1851 Harvest Way
- StoriesTwo
- Year Built1995
- Lot Size1.0000 Acres
Payment Calculator
Term
Interest
Home Price
Down Payment
The Payment Calculator is for illustrative purposes only. Read More
Property Information for 1851 Harvest Way
Summary
Location and General Information
- Community Features: Homeowners Assoc, Near Schools, Near Shopping, Pool
- Directions: From Loganville: Take Highway 81 South towards Walnut Grove. Turn right onto Center Hill Church Road. Turn left onto Harvest Way. Home will be on the left. Look for sign.
- View: Pool, Rural, Trees/Woods
- Coordinates: 33.769512,-83.875033
School Information
- Elementary School: Youth
- Middle School: Youth
- High School: Walnut Grove
Taxes and HOA Information
- Parcel Number: N052A00000026000
- Tax Year: 2024
- Tax Legal Description: #14A THE FIELDS AT SHILOH FARMS-I 1.00AC
- Tax Lot: 14
Virtual Tour
- Virtual Tour Link PP: https://www.propertypanorama.com/1851-Harvest-Way-Loganville-GA-30052/unbranded
Parking
- Open Parking: Yes
Interior and Exterior Features
Interior Features
- Cooling: Central Air
- Heating: Central
- Appliances: Dishwasher, Electric Oven, Electric Range, Electric Water Heater, Microwave
- Basement: Daylight, Driveway Access, Exterior Entry, Finished Bath, Interior Entry, Walk-Out Access
- Fireplace Features: Family Room, Keeping Room
- Flooring: Carpet, Laminate, Tile
- Interior Features: Bookcases, Double Vanity, Entrance Foyer, Tray Ceiling(s), Walk-In Closet(s)
- Levels/Stories: Two
- Other Equipment: None
- Window Features: None
- Kitchen Features: Breakfast Room, Eat-in Kitchen, Pantry, View to Family Room
- Master Bathroom Features: Double Vanity, Separate His/Hers, Separate Tub/Shower, Soaking Tub
- Foundation: Concrete Perimeter
- Total Half Baths: 1
- Bathrooms Total Integer: 4
- Bathrooms Total Decimal: 3
Exterior Features
- Accessibility Features: Accessible Entrance
- Construction Materials: Cement Siding, Concrete
- Fencing: Back Yard, Fenced
- Horse Amenities: None
- Patio And Porch Features: Covered, Deck, Front Porch, Patio, Rear Porch, Screened, Terrace
- Pool Features: Fenced, In Ground, Private
- Road Surface Type: Asphalt
- Roof Type: Composition
- Security Features: Smoke Detector(s)
- Spa Features: None
- Laundry Features: In Basement, Upper Level
- Pool Private: Yes
- Road Frontage Type: County Road
- Other Structures: Barn(s), Cabana, Kennel/Dog Run, Outbuilding, Pool House, Shed(s), Workshop
Property
Utilities
- Sewer: Septic Tank
- Utilities: Electricity Available, Underground Utilities, Water Available
- Water Source: Public
- Electric: None
Property and Assessments
- Home Warranty: No
- Property Condition: Resale
Green Features
- Green Energy Efficient: None
- Green Energy Generation: None
Lot Information
- Above Grade Finished Area: 2368
- Common Walls: No Common Walls
- Lot Features: Back Yard, Front Yard, Level, Private, Wooded
- Waterfront Footage: None
Rental
Rent Information
- Land Lease: No
- Occupant Types: Owner
Public Records for 1851 Harvest Way
Tax Record
- 2024$4,497.00 ($374.75 / month)
Home Facts
- Beds4
- Baths3
- Total Finished SqFt3,126 SqFt
- Above Grade Finished2,368 SqFt
- Below Grade Finished758 SqFt
- StoriesTwo
- Lot Size1.0000 Acres
- StyleSingle Family Residence
- Year Built1995
- APNN052A00000026000
- CountyWalton - GA
- Fireplaces1




