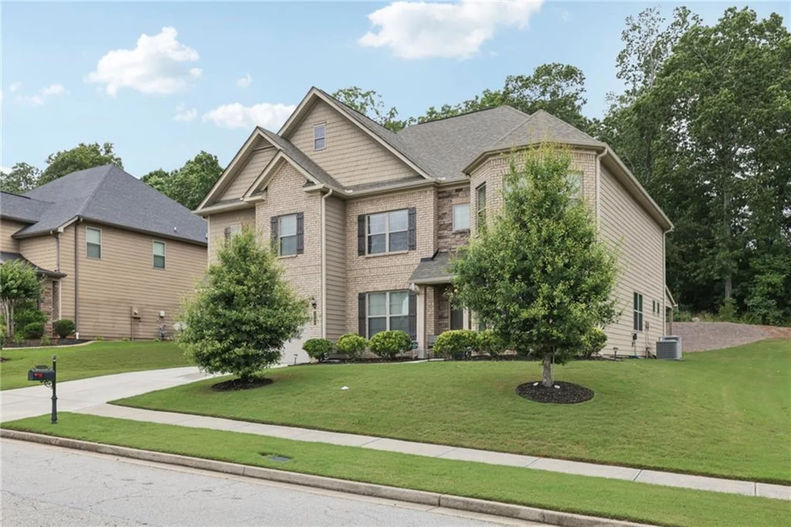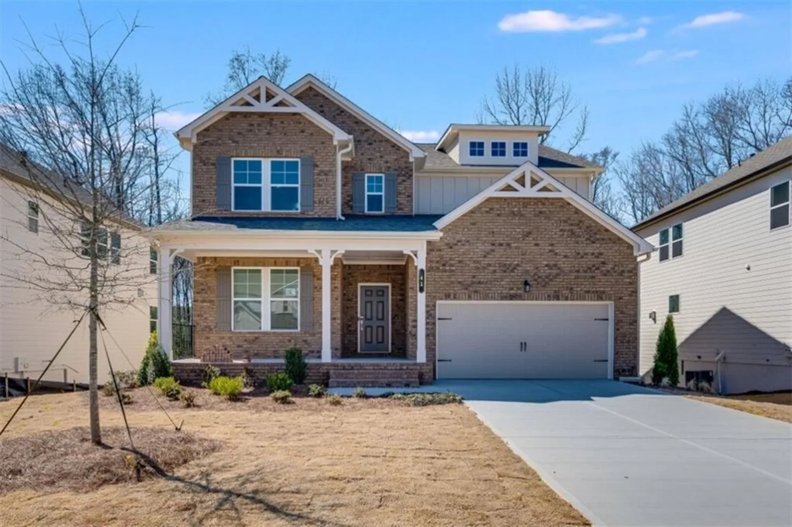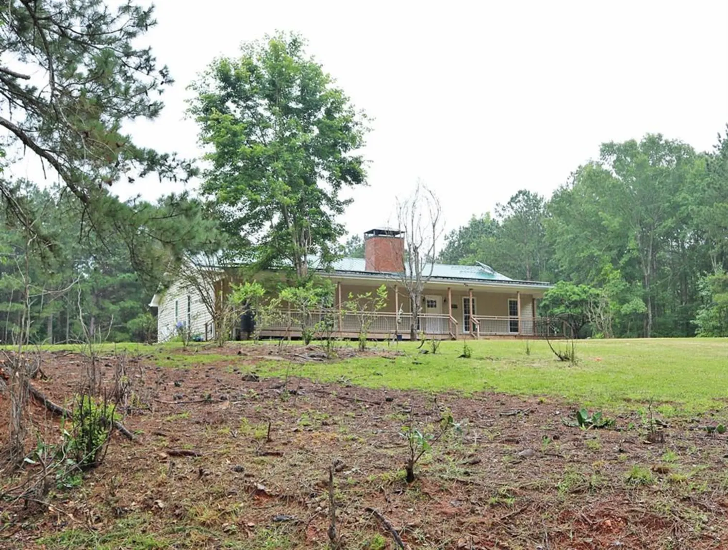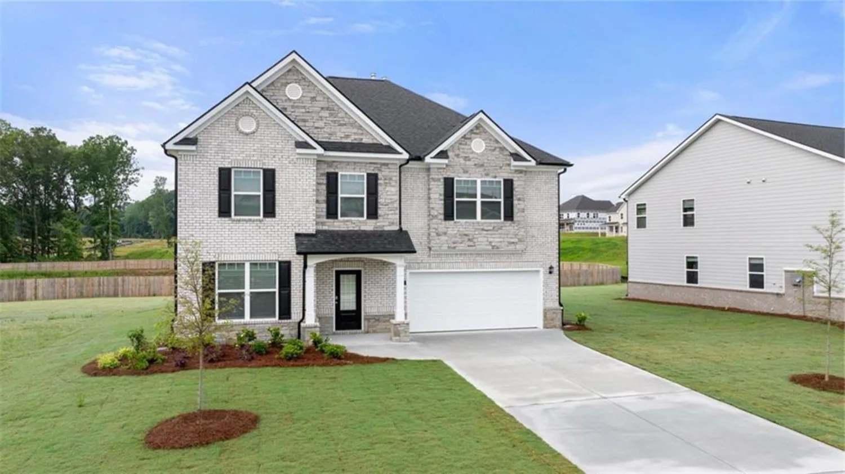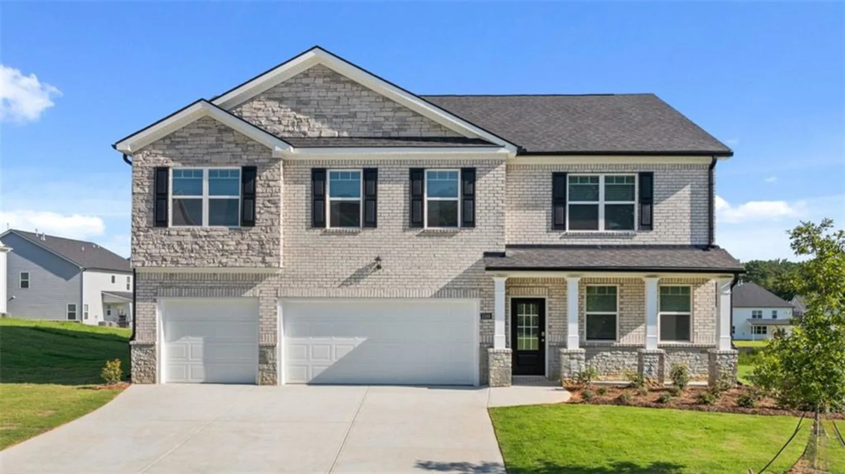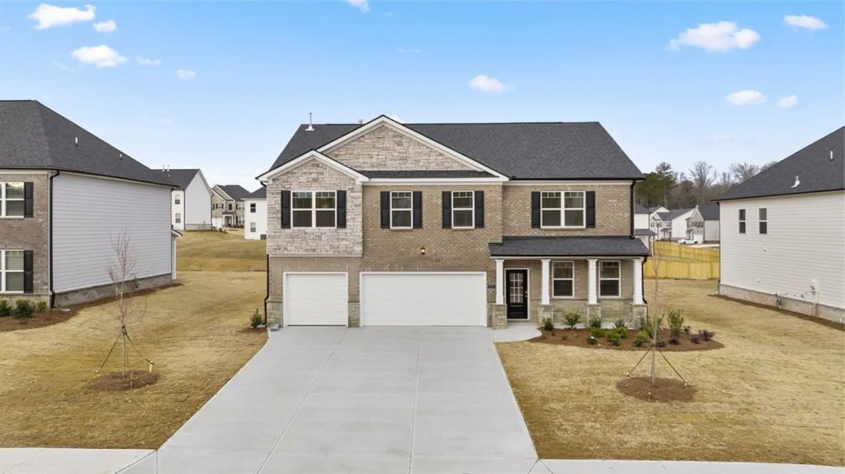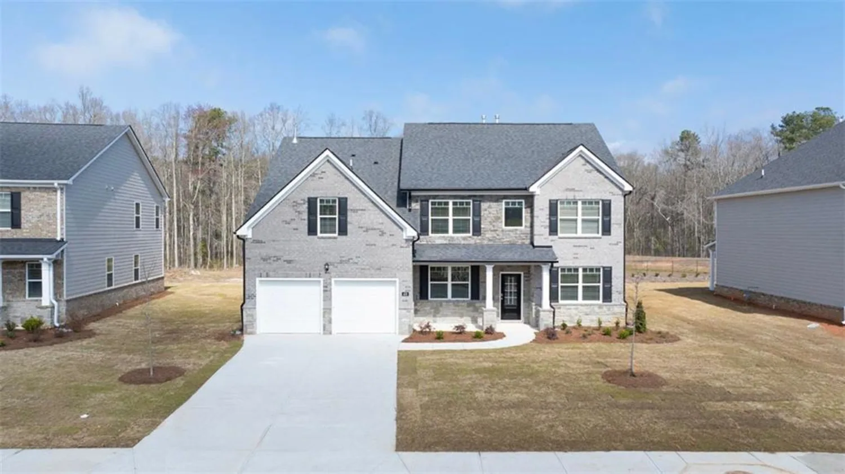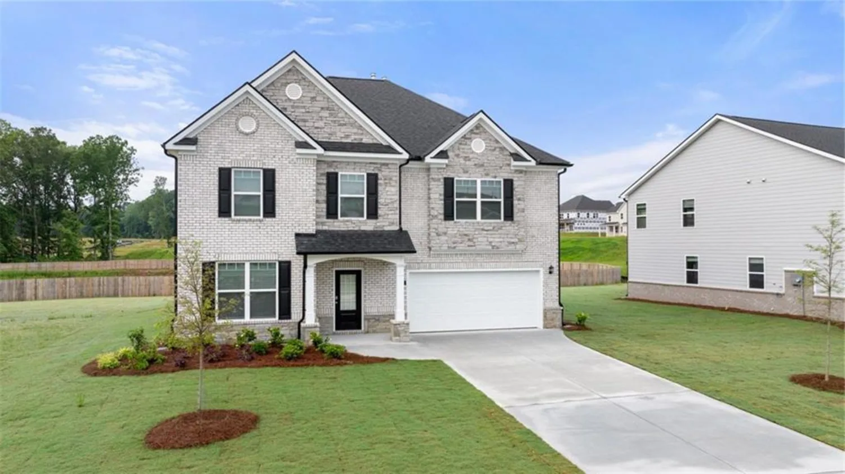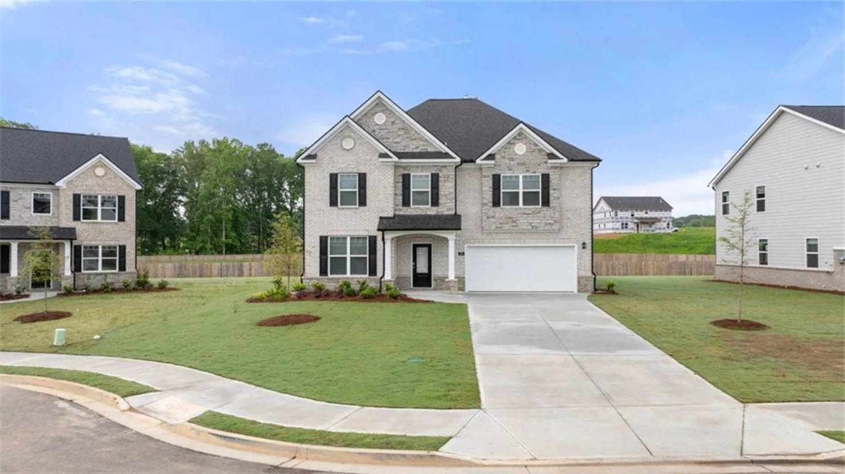681 deer springs wayLoganville, GA 30052
681 deer springs wayLoganville, GA 30052
Description
This beautiful home is nestled in the Stillwaters Community. One of the largest homes in the neighborhood! Pack your bags! This immaculate MOVE IN READY home catches your eye as you drive up. As you enter the Foyer, there is an Office/Den with plenty of natural light. The Dining room is beautifully detailed and is welcoming to any family gathering. The expansive kitchen has plenty of cabinets for storage and the oversized granite island allows for cooking, entertaining and eating. The walk in custom designed pantry is designed for elegance and convenience with plenty of room for storage and the Barn door adds to the perfection of the area. The kitchen is open to the Family room with the exquisite stone work wall and elegant fireplace. This is sure to be a gathering area. There is beautiful wood flooring on the Main Floor. Don’t forget to peek outside to view the covered porch for Grilling or enjoying the outdoors. There is one bedroom on the main floor with a full bath for guest or family. Upstairs, find an oversized Main Bedroom that provides a tranquil peace. Enjoy the spa feeling of the main bathroom with glass doors for the shower, a separate tube and a large walk in closet. There is a Jack n Jill bathroom that is placed between bedrooms 2 and 3 These are large secondary bedrooms with nice sized closets and 4th bedroom down the hall has its own private bath. The bonus room is ready to be a theater room, gaming room or an all purpose Bonus room. All bathrooms include beautiful glass doors and nicely sized areas. The house was recently painted inside and out as well as brand new carpet. The amenities add to the beauty of the neighborhood with a quiet fishing area on the expansive lake, a playground and a refreshing pool for summer days. Conveniently located near the City of Grayson shopping centers and easy access to Sugarloaf Parkway add to the reasons you will love this as your next home.
Property Details for 681 Deer Springs Way
- Subdivision ComplexStillwaters
- Architectural StyleCraftsman
- ExteriorLighting, Rain Gutters
- Num Of Garage Spaces2
- Parking FeaturesGarage, Garage Door Opener, Garage Faces Front
- Property AttachedNo
- Waterfront FeaturesNone
LISTING UPDATED:
- StatusPending
- MLS #7561692
- Days on Site261
- Taxes$9,285 / year
- HOA Fees$1,250 / year
- MLS TypeResidential
- Year Built2017
- Lot Size0.17 Acres
- CountryGwinnett - GA
Location
Listing Courtesy of Keller Williams Realty Atlanta Partners - Sandy Donatucci
LISTING UPDATED:
- StatusPending
- MLS #7561692
- Days on Site261
- Taxes$9,285 / year
- HOA Fees$1,250 / year
- MLS TypeResidential
- Year Built2017
- Lot Size0.17 Acres
- CountryGwinnett - GA
Building Information for 681 Deer Springs Way
- StoriesTwo
- Year Built2017
- Lot Size0.1700 Acres
Payment Calculator
Term
Interest
Home Price
Down Payment
The Payment Calculator is for illustrative purposes only. Read More
Property Information for 681 Deer Springs Way
Summary
Location and General Information
- Community Features: None
- Directions: From i-85 take exit 106 for GA-316 E toward Lawrenceville /Athens. Continue on GA-316 E for about 7 miles. Take Sugarloaf Parkway exit and turn right onto Sugarloaf parkway. Continue on Sugarloaf pkwy for 5 miles. Turn right onto GA-20 S/Grayson Hwy. After 2 mile, turn left onto Cooper Rd. Continuer for 3 mile, then turn right onto Ozora Re. Turn left onto Tribble Mill Pkwy, then take the first right onto Deer Spring Way. Continue straight, 681 Deer Spring Way is second home on the left.
- View: Neighborhood
- Coordinates: 33.876003,-83.953622
School Information
- Elementary School: Trip
- Middle School: Bay Creek
- High School: Grayson
Taxes and HOA Information
- Parcel Number: R5123 196
- Tax Year: 2024
- Association Fee Includes: Swim
- Tax Legal Description: L96 BB STILLWATERS
Virtual Tour
- Virtual Tour Link PP: https://www.propertypanorama.com/681-Deer-Springs-Way-Loganville-GA-30052/unbranded
Parking
- Open Parking: No
Interior and Exterior Features
Interior Features
- Cooling: Central Air
- Heating: Central
- Appliances: Dishwasher, Gas Cooktop, Range Hood, Refrigerator
- Basement: None
- Fireplace Features: Family Room, Masonry
- Flooring: Carpet, Luxury Vinyl
- Interior Features: Beamed Ceilings, Crown Molding, Disappearing Attic Stairs, Entrance Foyer, Recessed Lighting, Walk-In Closet(s)
- Levels/Stories: Two
- Other Equipment: None
- Window Features: Double Pane Windows
- Kitchen Features: Breakfast Bar, Breakfast Room, Cabinets White, Eat-in Kitchen, Kitchen Island, Pantry Walk-In
- Master Bathroom Features: Double Vanity, Separate Tub/Shower
- Foundation: Combination, Slab
- Main Bedrooms: 1
- Total Half Baths: 1
- Bathrooms Total Integer: 4
- Main Full Baths: 1
- Bathrooms Total Decimal: 3
Exterior Features
- Accessibility Features: None
- Construction Materials: Brick, Fiber Cement
- Fencing: None
- Horse Amenities: None
- Patio And Porch Features: Covered, Rear Porch
- Pool Features: None
- Road Surface Type: Asphalt
- Roof Type: Composition
- Security Features: None
- Spa Features: None
- Laundry Features: Electric Dryer Hookup, In Hall, Laundry Room, Main Level
- Pool Private: No
- Road Frontage Type: None
- Other Structures: None
Property
Utilities
- Sewer: Public Sewer
- Utilities: Cable Available, Electricity Available, Natural Gas Available, Phone Available, Sewer Available, Underground Utilities, Water Available
- Water Source: Public
- Electric: 110 Volts
Property and Assessments
- Home Warranty: No
- Property Condition: Resale
Green Features
- Green Energy Efficient: None
- Green Energy Generation: None
Lot Information
- Above Grade Finished Area: 4177
- Common Walls: No Common Walls
- Lot Features: Back Yard
- Waterfront Footage: None
Rental
Rent Information
- Land Lease: No
- Occupant Types: Owner
Public Records for 681 Deer Springs Way
Tax Record
- 2024$9,285.00 ($773.75 / month)
Home Facts
- Beds5
- Baths3
- Total Finished SqFt4,177 SqFt
- Above Grade Finished4,177 SqFt
- StoriesTwo
- Lot Size0.1700 Acres
- StyleSingle Family Residence
- Year Built2017
- APNR5123 196
- CountyGwinnett - GA
- Fireplaces1




