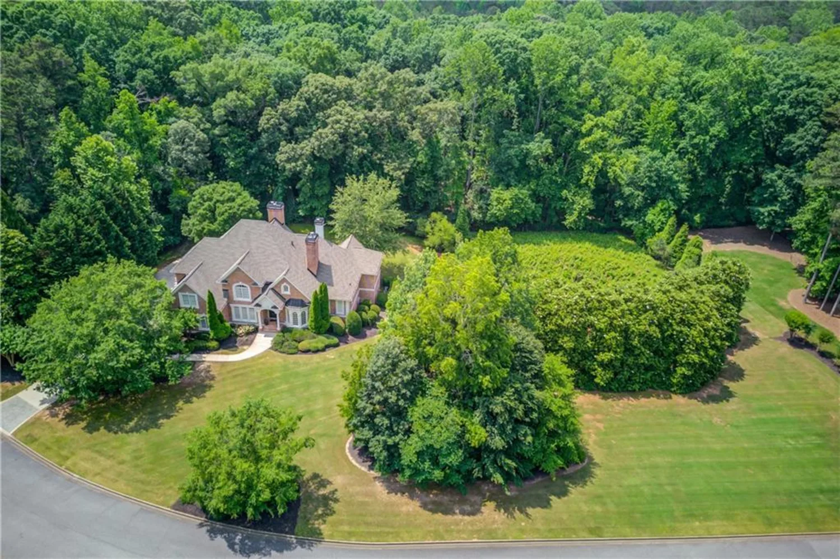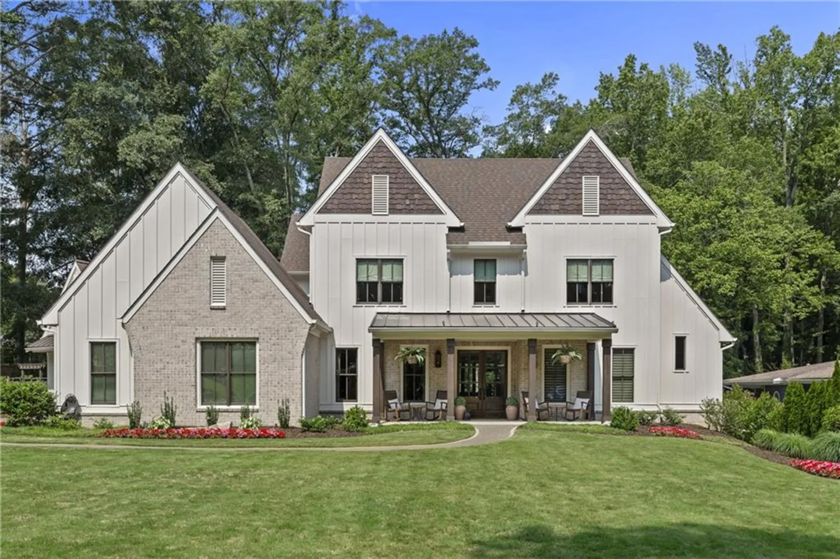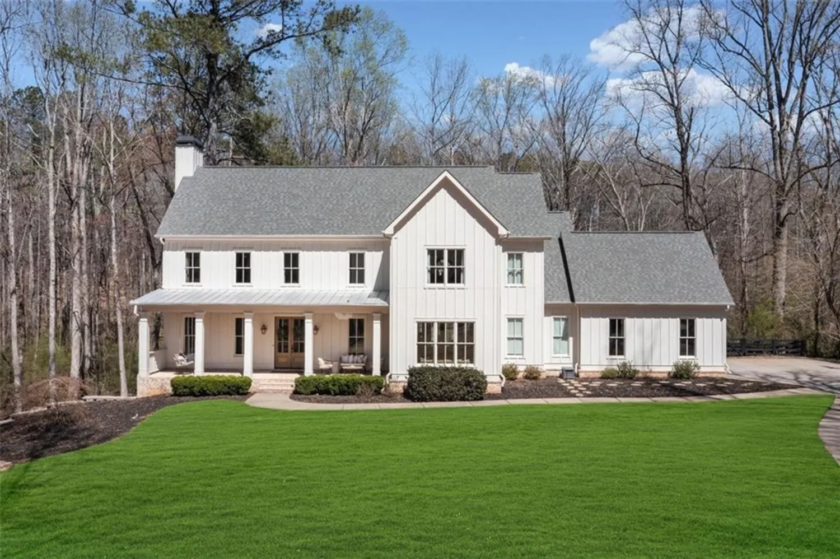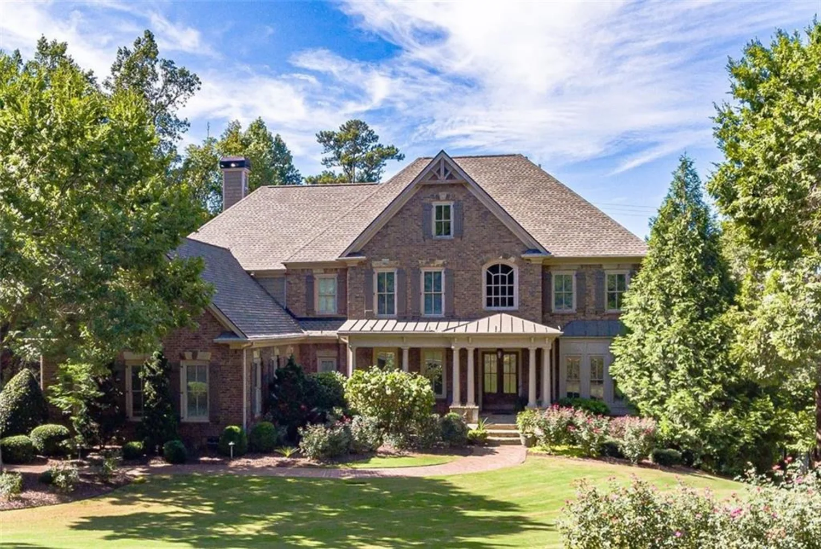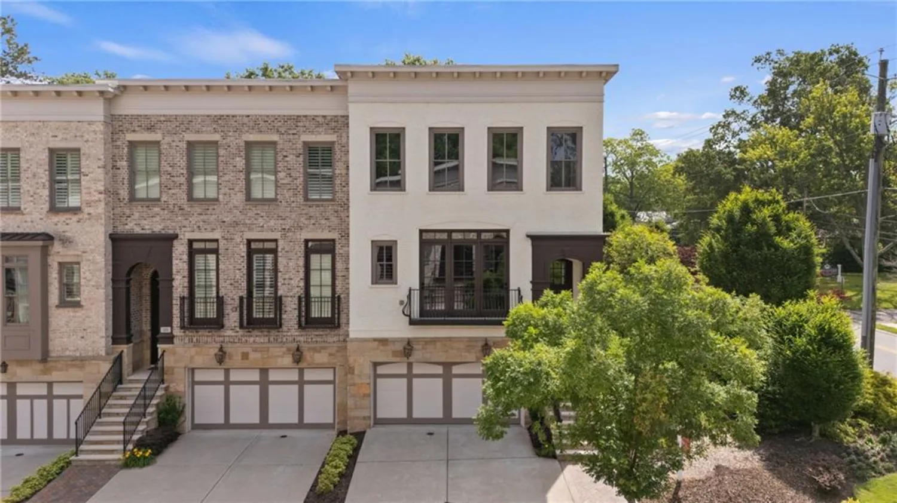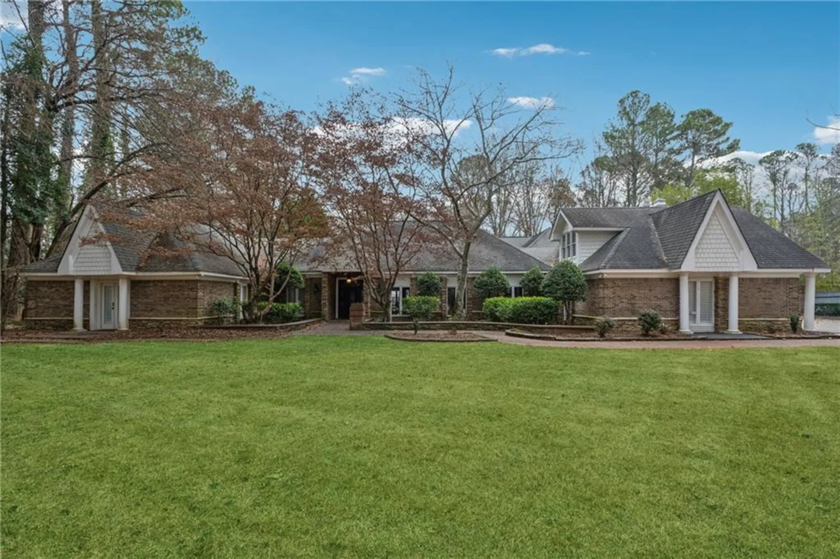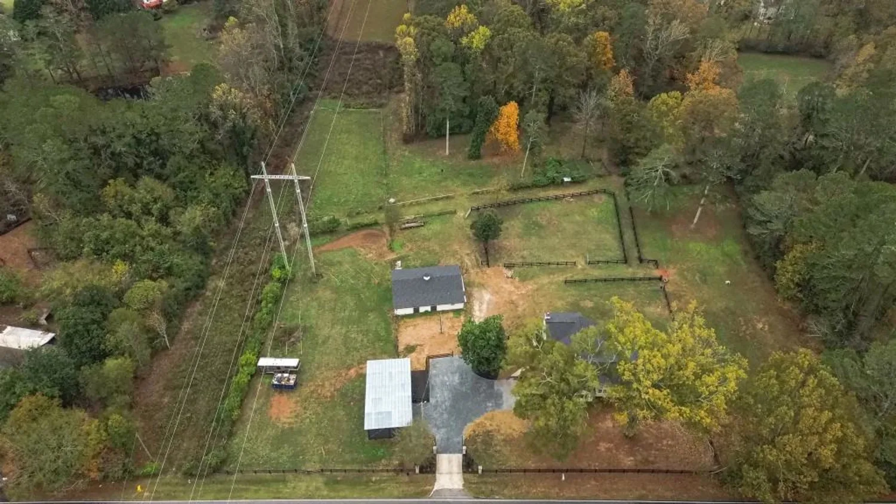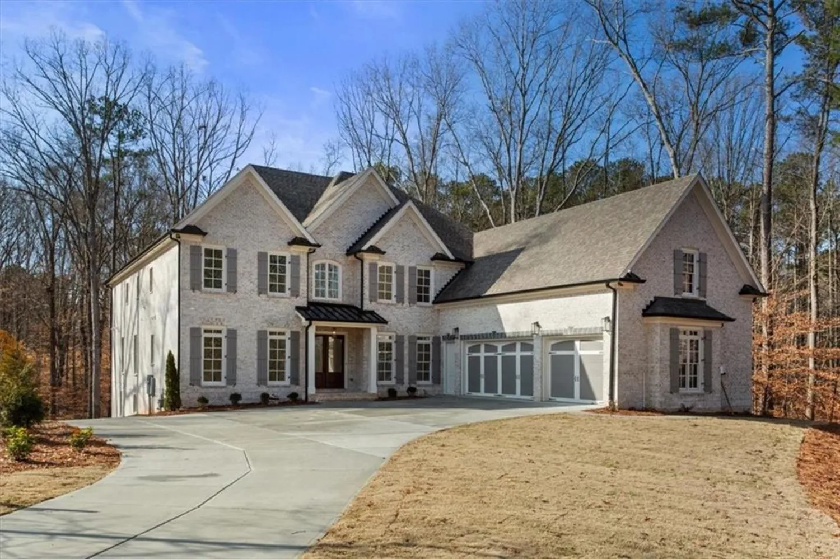1895 henley wayAlpharetta, GA 30009
1895 henley wayAlpharetta, GA 30009
Description
Stunning 5-Bedroom Home on the Largest Lot in Hearthstone – Prime Alpharetta Location Welcome to this extraordinary 5-bedroom, 5.5-bathroom home nestled on the largest lot in the coveted Hearthstone swim & tennis community. Offering just over an acre of unmatched privacy at the end of a quiet cul-de-sac. Built in 2018 and beautifully renovated throughout, this elegant single-family home combines luxurious finishes, effortless functionality, and an unbeatable location just minutes from downtown Alpharetta, downtown Crabapple and The Avalon. From the moment you step inside, you’re greeted by freshly painted interiors, site-finished hardwood floors, and luxury light fixtures that cast a warm glow over the open-concept living spaces. The heart of the home is a truly showstopping chef’s kitchen, featuring custom cabinetry, high-end Thermador appliances, steam oven, a built in coffee machine, Cambria quartz countertops/backsplash, instant hot water, bottle filler and TWO dishwashers—a dream space for everyday living and effortless entertaining. All five spacious bedrooms include beautifully renovated en suite baths, offering comfort and privacy for family and guests alike. The primary suite is your own private sanctuary, complete with a fully renovated marble bathroom, custom cabinetry, quartz countertops, heated floors, luxury fixtures, and a spa-style freestanding tub. Thoughtfully designed for today’s lifestyle, the home also offers a dedicated home office, a versatile upstairs flex/media room, and a spacious three-car garage. The expansive, open-concept unfinished basement with soaring 10-foot ceilings provides a blank canvas to create the ultimate home theater, gym, or in-law suite—whatever your heart desires. Step outside to your own private oasis. Enjoy morning coffee on the large Trex deck, host gatherings on the underdeck patio, in the professionally landscaped, fenced backyard complete with a charming play area. With gutter guards for low-maintenance living, a brand-new roof, and a flat driveway pad perfect for extra parking or play, this home truly has it all. Located in the top-rated Milton High School district, this move-in-ready home offers space, privacy, and sophistication in one of Alpharetta’s most desirable communities—a rare find that feels like home the moment you arrive.
Property Details for 1895 Henley Way
- Subdivision ComplexHearthstone
- Architectural StyleContemporary, Farmhouse, Modern
- ExteriorPrivate Entrance, Private Yard, Rain Gutters, Rear Stairs
- Num Of Garage Spaces3
- Num Of Parking Spaces8
- Parking FeaturesAttached, Driveway, Garage, Garage Door Opener, Garage Faces Side, Kitchen Level, Level Driveway
- Property AttachedNo
- Waterfront FeaturesNone
LISTING UPDATED:
- StatusComing Soon
- MLS #7590953
- Days on Site0
- Taxes$7,342 / year
- HOA Fees$1,800 / year
- MLS TypeResidential
- Year Built2017
- Lot Size1.02 Acres
- CountryFulton - GA
LISTING UPDATED:
- StatusComing Soon
- MLS #7590953
- Days on Site0
- Taxes$7,342 / year
- HOA Fees$1,800 / year
- MLS TypeResidential
- Year Built2017
- Lot Size1.02 Acres
- CountryFulton - GA
Building Information for 1895 Henley Way
- StoriesTwo
- Year Built2017
- Lot Size1.0150 Acres
Payment Calculator
Term
Interest
Home Price
Down Payment
The Payment Calculator is for illustrative purposes only. Read More
Property Information for 1895 Henley Way
Summary
Location and General Information
- Community Features: Homeowners Assoc, Near Schools, Near Shopping, Near Trails/Greenway, Pool, Sidewalks, Street Lights, Tennis Court(s)
- Directions: Located off of Bates Rd. which runs in between Providence and Mayfield Road
- View: Trees/Woods
- Coordinates: 34.09558,-84.30806
School Information
- Elementary School: Alpharetta
- Middle School: Northwestern
- High School: Milton - Fulton
Taxes and HOA Information
- Parcel Number: 22 464011051622
- Tax Year: 2024
- Association Fee Includes: Reserve Fund, Swim, Tennis
- Tax Legal Description: 1018 VERIFYING PERMIT ISSUE DATE 11019
Virtual Tour
Parking
- Open Parking: Yes
Interior and Exterior Features
Interior Features
- Cooling: Central Air, Zoned
- Heating: Natural Gas, Radiant, Zoned
- Appliances: Dishwasher, Disposal, Double Oven, Electric Oven, ENERGY STAR Qualified Appliances, Gas Range, Range Hood, Refrigerator, Tankless Water Heater, Other
- Basement: Bath/Stubbed, Daylight, Exterior Entry, Interior Entry, Unfinished
- Fireplace Features: Gas Starter, Great Room, Keeping Room, Master Bedroom
- Flooring: Hardwood
- Interior Features: Coffered Ceiling(s), Disappearing Attic Stairs, Double Vanity, Entrance Foyer 2 Story, High Ceilings 10 ft Lower, High Ceilings 10 ft Main
- Levels/Stories: Two
- Other Equipment: Irrigation Equipment
- Window Features: Insulated Windows, Plantation Shutters
- Kitchen Features: Breakfast Room, Cabinets White, Keeping Room, Kitchen Island, Pantry Walk-In, Stone Counters, View to Family Room, Wine Rack
- Master Bathroom Features: Double Vanity, Separate Tub/Shower, Vaulted Ceiling(s), Whirlpool Tub
- Foundation: Concrete Perimeter
- Main Bedrooms: 1
- Total Half Baths: 1
- Bathrooms Total Integer: 6
- Main Full Baths: 1
- Bathrooms Total Decimal: 5
Exterior Features
- Accessibility Features: None
- Construction Materials: Brick 4 Sides
- Fencing: Back Yard, Fenced, Wood
- Horse Amenities: None
- Patio And Porch Features: Covered, Deck, Front Porch, Patio, Side Porch
- Pool Features: None
- Road Surface Type: Asphalt
- Roof Type: Composition, Metal, Ridge Vents, Shingle
- Security Features: Carbon Monoxide Detector(s), Fire Alarm, Secured Garage/Parking, Security Lights, Smoke Detector(s)
- Spa Features: None
- Laundry Features: Laundry Room, Mud Room, Upper Level
- Pool Private: No
- Road Frontage Type: City Street
- Other Structures: None
Property
Utilities
- Sewer: Public Sewer
- Utilities: Cable Available, Electricity Available, Natural Gas Available, Phone Available, Sewer Available, Underground Utilities, Water Available
- Water Source: Public
- Electric: 110 Volts, 220 Volts in Laundry
Property and Assessments
- Home Warranty: No
- Property Condition: Updated/Remodeled
Green Features
- Green Energy Efficient: Appliances, Doors, HVAC, Insulation, Water Heater
- Green Energy Generation: None
Lot Information
- Above Grade Finished Area: 5216
- Common Walls: No Common Walls
- Lot Features: Back Yard, Cul-De-Sac, Front Yard, Landscaped, Private
- Waterfront Footage: None
Rental
Rent Information
- Land Lease: No
- Occupant Types: Owner
Public Records for 1895 Henley Way
Tax Record
- 2024$7,342.00 ($611.83 / month)
Home Facts
- Beds5
- Baths5
- Total Finished SqFt5,216 SqFt
- Above Grade Finished5,216 SqFt
- StoriesTwo
- Lot Size1.0150 Acres
- StyleSingle Family Residence
- Year Built2017
- APN22 464011051622
- CountyFulton - GA
- Fireplaces3




