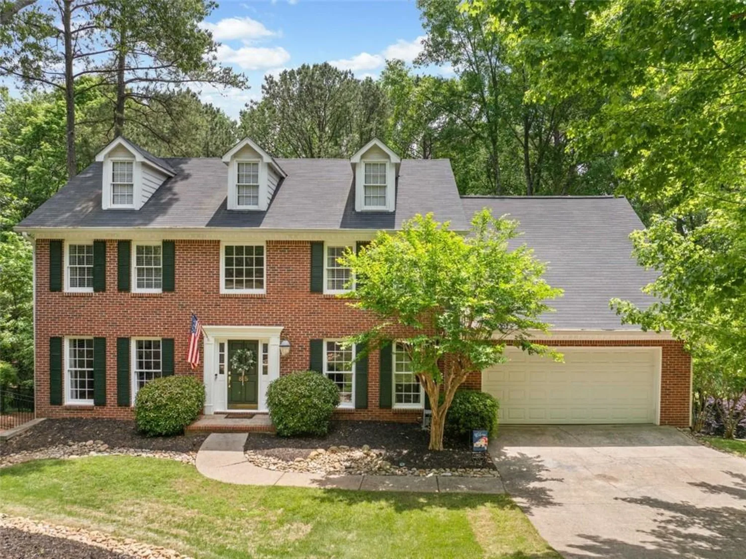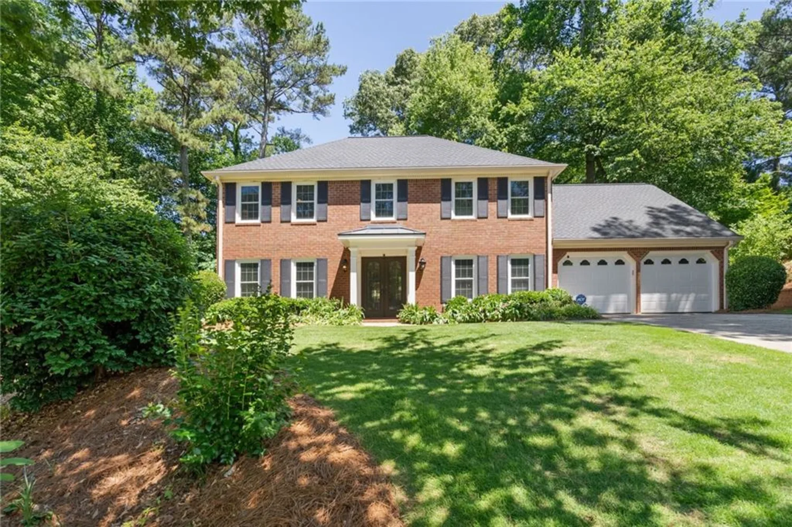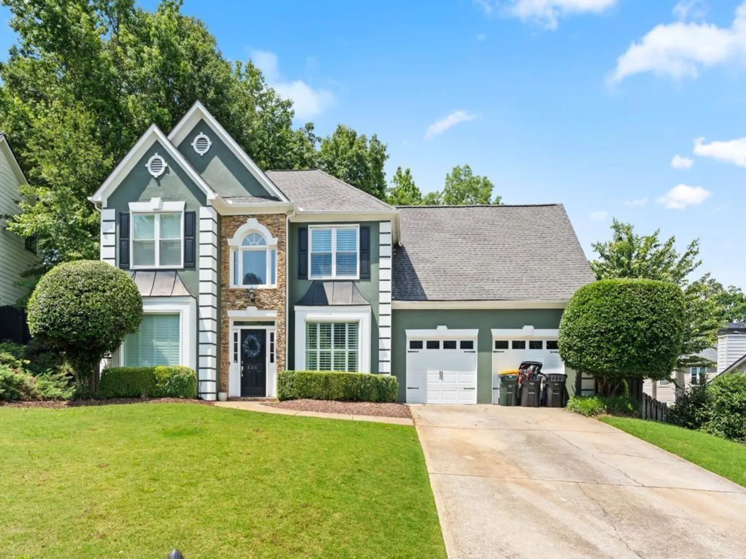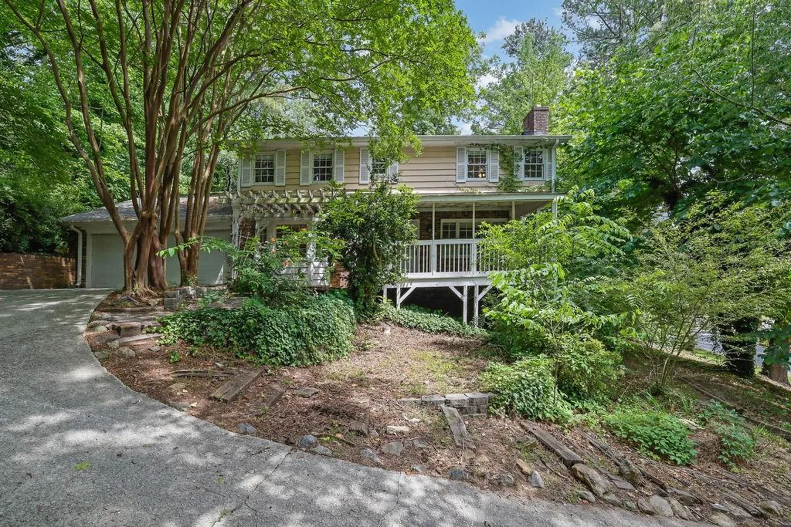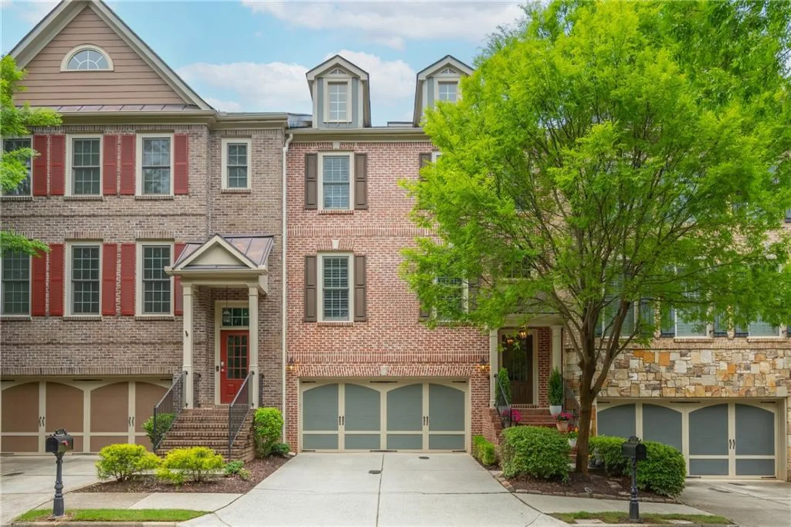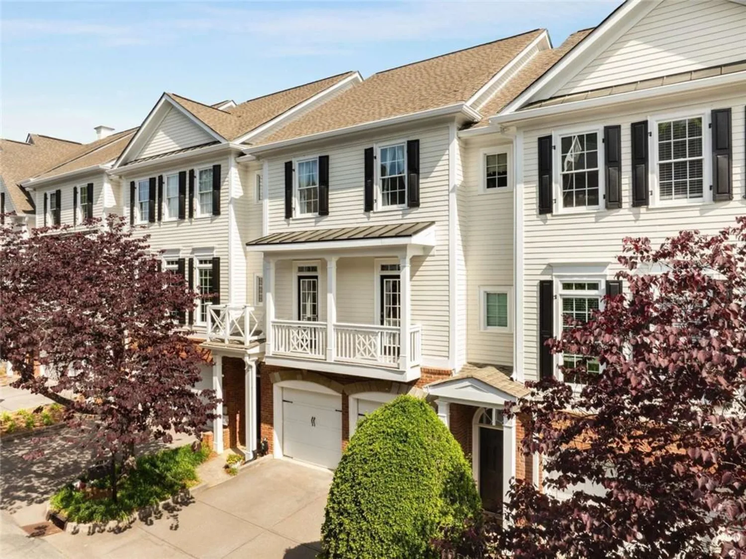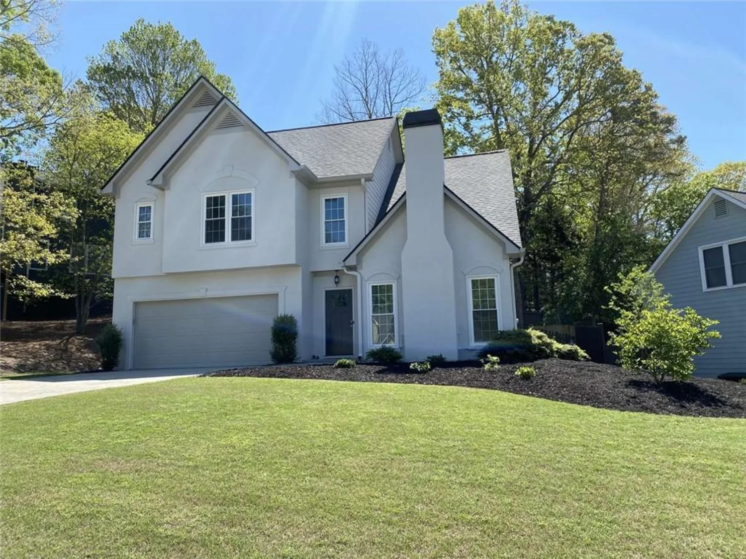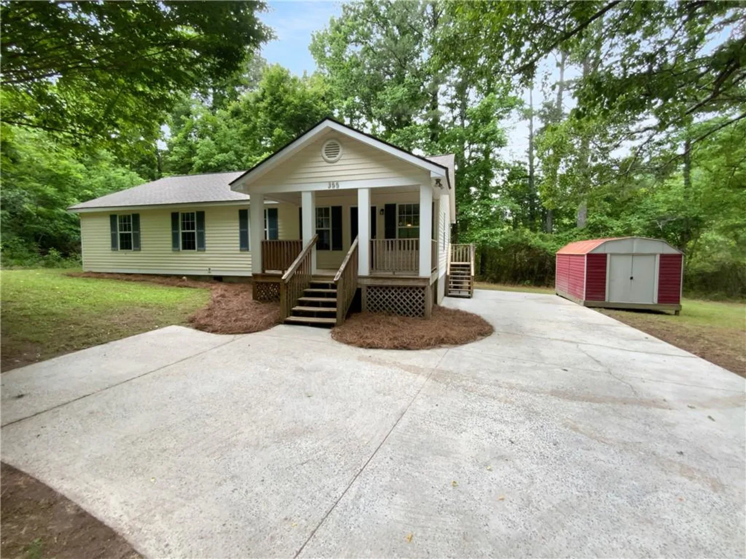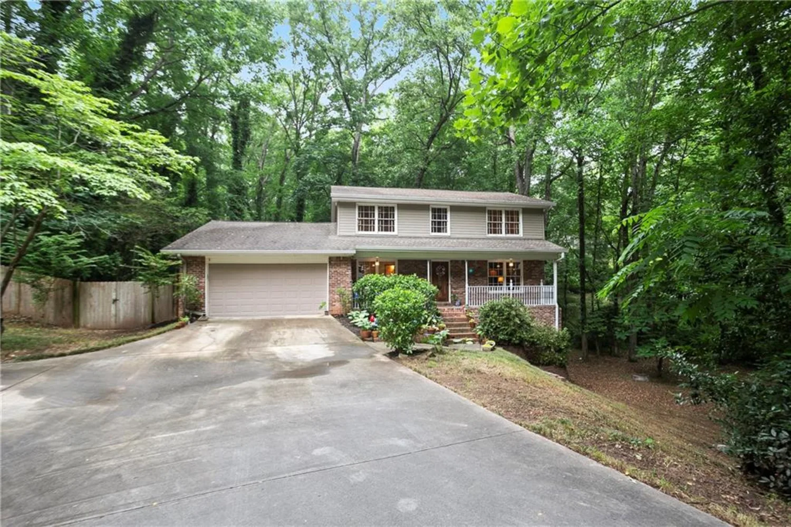1102 lexington driveRoswell, GA 30075
1102 lexington driveRoswell, GA 30075
Description
A rare opportunity to own a beautiful brick townhome nestled in the fabulous and highly sought after gated community of Sterling Crossville. Only 1-2 homes become available each year! The incredibly spacious main level boasts an open concept floor plan with hardwood flooring and neutral paint throughout. The fireside family room surrounded by built-ins and the coffered ceiling offers so much additional charm! The kitchen has tons of cabinets/storage, sleek countertops, and plenty of room for eating at the breakfast bar or adding a table in the breakfast area. Step out onto the patio and flat/level/maintenance free yard, perfect for relaxing in the sun or entertaining. Enjoy an oversized owner's suite with a fireside sitting area, private patio, and giant primary bath with his and hers sinks and a walk in closet. The second floor is also where you will find two spacious bedrooms with large closets that would also make great flex space for an office. Sterling Crossville has wonderful amenities featuring a swimming pool, dog park, serene pond/fountain, sitting areas, and a charming gazebo. This prime location allows for quick access to downtown Roswell, Target, Trader Joes, amazing restaurants and an incredible trifecta of schools (Mountain Park ES, Crabapple Middle School, Roswell High School). This amazing home is a perfect 10 and will not last long!
Property Details for 1102 Lexington Drive
- Subdivision ComplexSterling Crossville
- Architectural StyleTownhouse, Traditional
- ExteriorPrivate Entrance, Private Yard
- Num Of Garage Spaces2
- Parking FeaturesGarage
- Property AttachedYes
- Waterfront FeaturesNone
LISTING UPDATED:
- StatusActive
- MLS #7590680
- Days on Site1
- Taxes$3,680 / year
- HOA Fees$389 / month
- MLS TypeResidential
- Year Built2005
- Lot Size0.04 Acres
- CountryFulton - GA
LISTING UPDATED:
- StatusActive
- MLS #7590680
- Days on Site1
- Taxes$3,680 / year
- HOA Fees$389 / month
- MLS TypeResidential
- Year Built2005
- Lot Size0.04 Acres
- CountryFulton - GA
Building Information for 1102 Lexington Drive
- StoriesTwo
- Year Built2005
- Lot Size0.0399 Acres
Payment Calculator
Term
Interest
Home Price
Down Payment
The Payment Calculator is for illustrative purposes only. Read More
Property Information for 1102 Lexington Drive
Summary
Location and General Information
- Community Features: Clubhouse, Gated, Homeowners Assoc, Near Schools, Near Shopping, Pool
- Directions: From Crabapple Road, turn right onto hwy 92 (W Crossville Rd) In 1.7 miles Turn Right into the neighborhood onto Sterling Way. Continue right onto Lexington Drive and the home will be on your left.
- View: Neighborhood
- Coordinates: 34.053606,-84.369646
School Information
- Elementary School: Mountain Park - Fulton
- Middle School: Crabapple
- High School: Roswell
Taxes and HOA Information
- Parcel Number: 12 176003652065
- Tax Year: 2024
- Tax Legal Description: L1100 STERLING CROSSVILLE 34
Virtual Tour
- Virtual Tour Link PP: https://www.propertypanorama.com/1102-Lexington-Drive-Roswell-GA-30075/unbranded
Parking
- Open Parking: No
Interior and Exterior Features
Interior Features
- Cooling: Ceiling Fan(s), Central Air, Zoned
- Heating: Forced Air, Zoned
- Appliances: Dishwasher, Disposal, Dryer, Electric Oven, Electric Range, Electric Water Heater, Microwave, Refrigerator, Washer
- Basement: None
- Fireplace Features: Family Room, Master Bedroom
- Flooring: Carpet, Hardwood
- Interior Features: Coffered Ceiling(s), Entrance Foyer, Recessed Lighting, Tray Ceiling(s), Walk-In Closet(s)
- Levels/Stories: Two
- Other Equipment: None
- Window Features: Insulated Windows
- Kitchen Features: Breakfast Bar, Cabinets Stain, Eat-in Kitchen, Pantry, Stone Counters, View to Family Room
- Master Bathroom Features: Separate His/Hers, Separate Tub/Shower
- Foundation: Combination
- Total Half Baths: 1
- Bathrooms Total Integer: 3
- Bathrooms Total Decimal: 2
Exterior Features
- Accessibility Features: None
- Construction Materials: Brick
- Fencing: None
- Horse Amenities: None
- Patio And Porch Features: Patio
- Pool Features: None
- Road Surface Type: Concrete
- Roof Type: Composition
- Security Features: Security Gate, Smoke Detector(s)
- Spa Features: None
- Laundry Features: Laundry Room, Upper Level
- Pool Private: No
- Road Frontage Type: City Street
- Other Structures: None
Property
Utilities
- Sewer: Public Sewer
- Utilities: Cable Available, Electricity Available, Natural Gas Available, Phone Available, Sewer Available, Underground Utilities, Water Available
- Water Source: Public
- Electric: 220 Volts
Property and Assessments
- Home Warranty: No
- Property Condition: Resale
Green Features
- Green Energy Efficient: None
- Green Energy Generation: None
Lot Information
- Common Walls: 2+ Common Walls
- Lot Features: Back Yard, Landscaped, Level
- Waterfront Footage: None
Rental
Rent Information
- Land Lease: No
- Occupant Types: Vacant
Public Records for 1102 Lexington Drive
Tax Record
- 2024$3,680.00 ($306.67 / month)
Home Facts
- Beds3
- Baths2
- Total Finished SqFt2,600 SqFt
- StoriesTwo
- Lot Size0.0399 Acres
- StyleTownhouse
- Year Built2005
- APN12 176003652065
- CountyFulton - GA
- Fireplaces2




