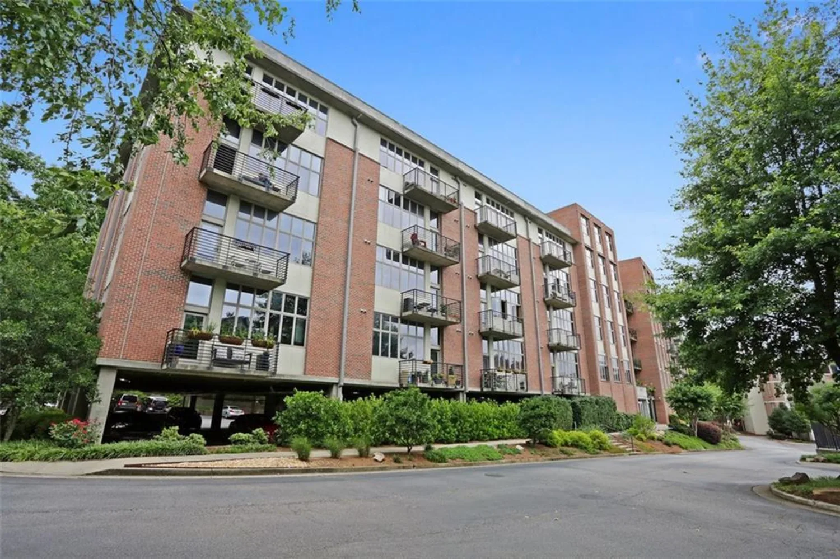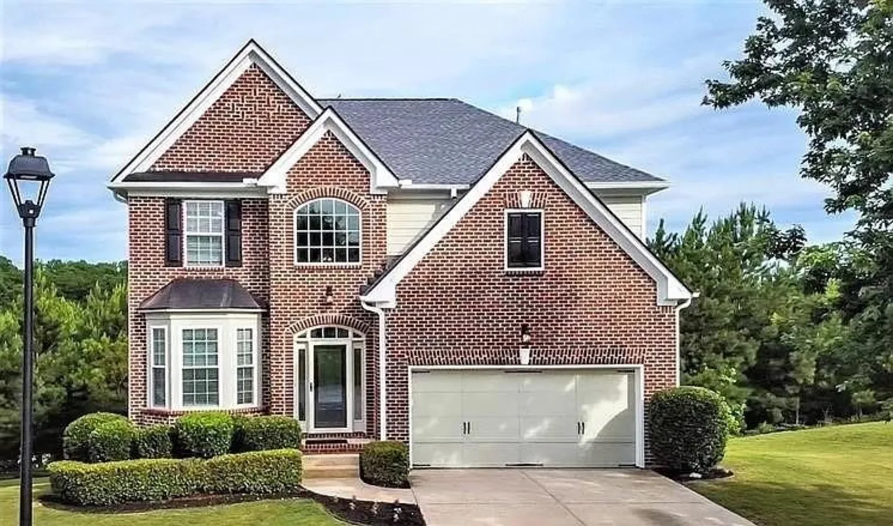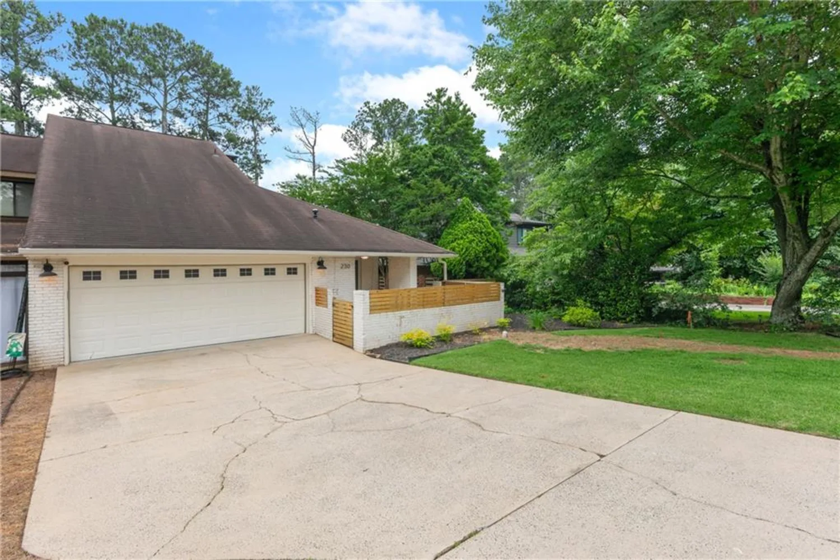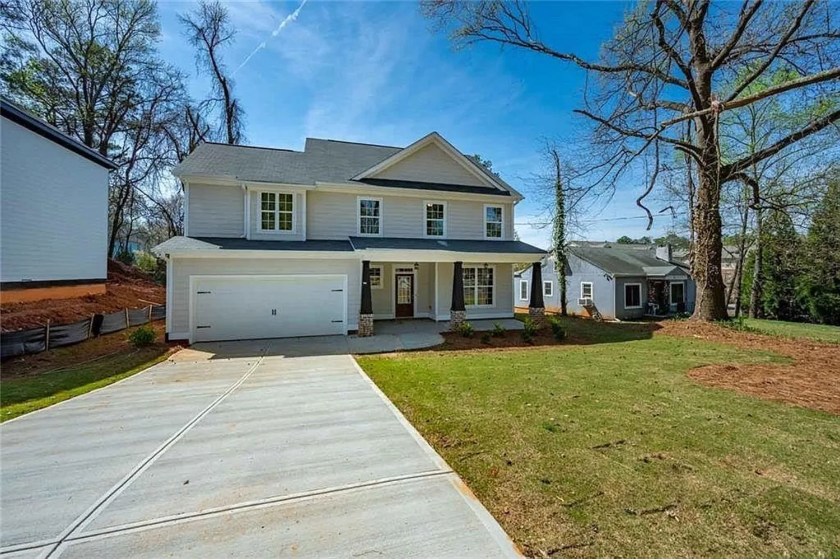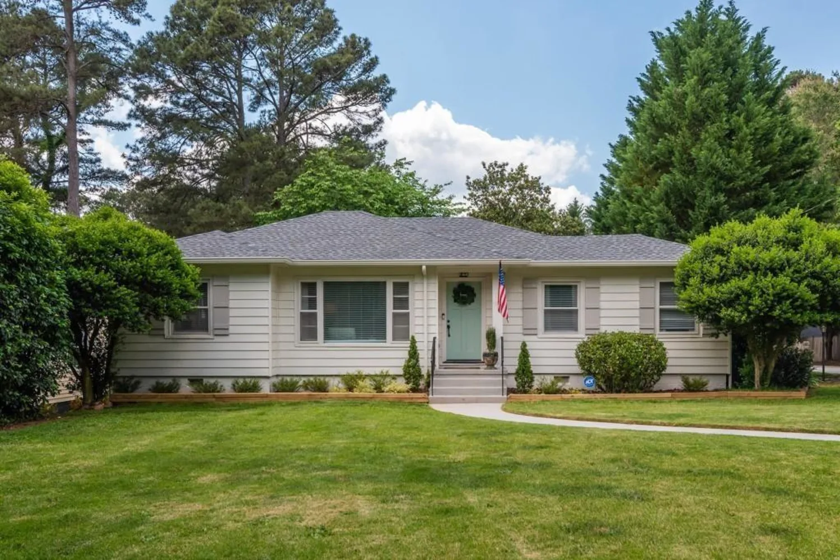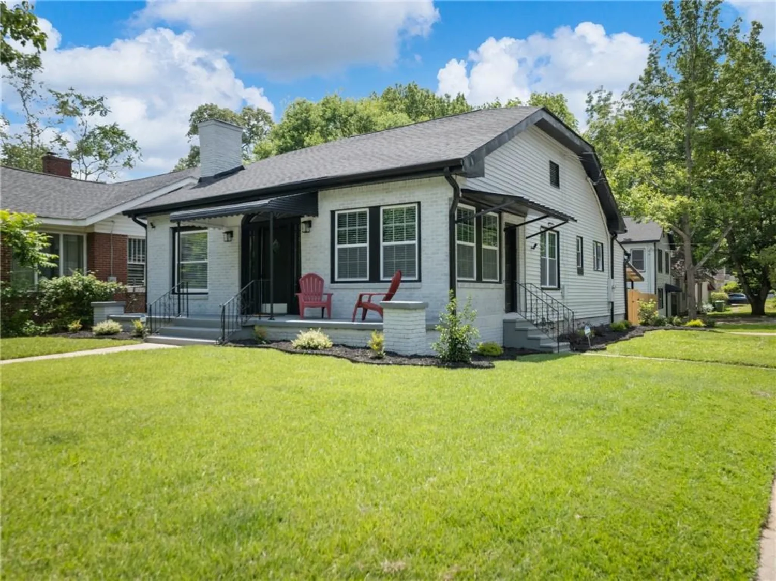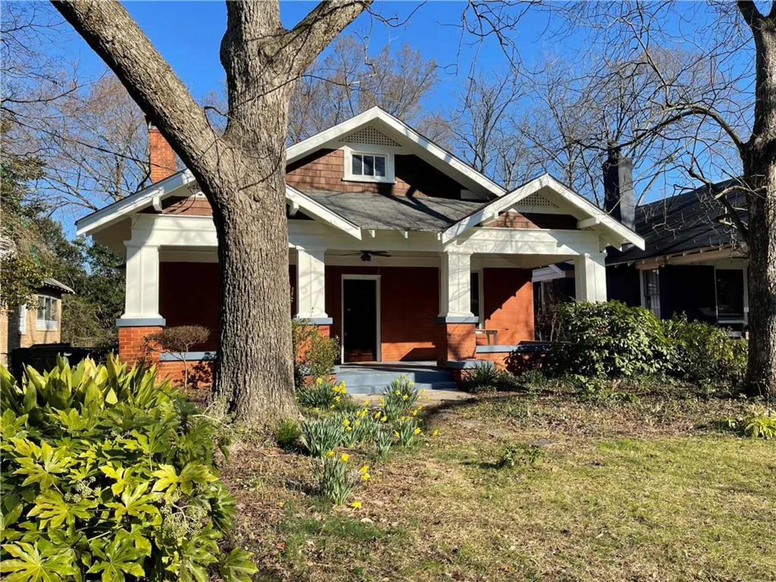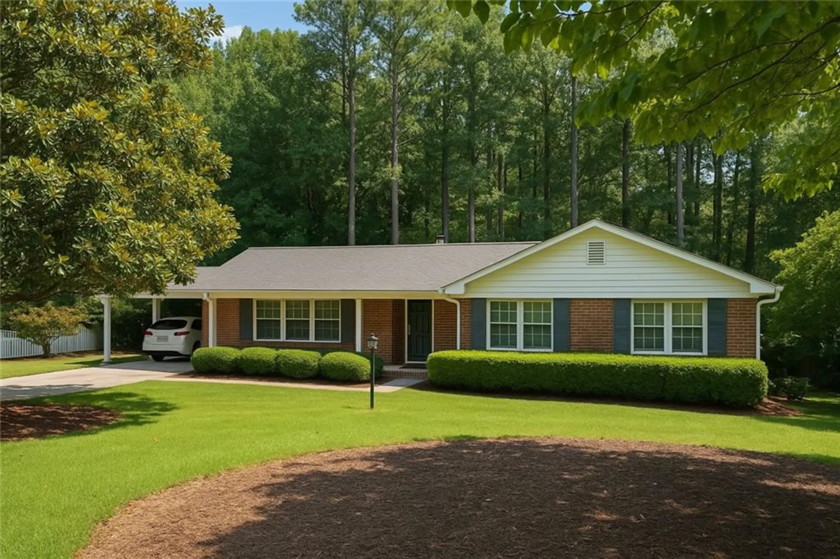1080 peachtree street 2215Atlanta, GA 30309
1080 peachtree street 2215Atlanta, GA 30309
Description
*FULLY RENOVATED* Enjoy one of the BEST views Midtown has to offer! Located in the heart of all Midtown, this place has everything to offer. This is steps away from fine/casual dining, Fox Theatre, Piedmont Park, shopping, and more! The high-rise gives you breath-taking views at every angle. This condo is available for a one-year lease. 2 Parking spot comes with the unit. With a must-see pool on the 8th floor and a fitness center on the 4th floor, this is an opportunity you cannot pass. Come and take a look to fall in love with the place! It includes Electric Fireplace, Motorized Blinds, Nest Thermostat and Electric Padlock.. Internet included. Both bedrooms include floor-to-ceiling views of the city. Unit is available on the market starting July 1 2025
Property Details for 1080 Peachtree Street 2215
- Subdivision Complex1010 Midtown
- Architectural StyleContemporary
- ExteriorOther
- Num Of Garage Spaces1
- Num Of Parking Spaces2
- Parking FeaturesGarage
- Property AttachedNo
- Waterfront FeaturesNone
LISTING UPDATED:
- StatusActive
- MLS #7590536
- Days on Site3
- MLS TypeResidential Lease
- Year Built2008
- CountryFulton - GA
LISTING UPDATED:
- StatusActive
- MLS #7590536
- Days on Site3
- MLS TypeResidential Lease
- Year Built2008
- CountryFulton - GA
Building Information for 1080 Peachtree Street 2215
- StoriesOne
- Year Built2008
- Lot Size0.0290 Acres
Payment Calculator
Term
Interest
Home Price
Down Payment
The Payment Calculator is for illustrative purposes only. Read More
Property Information for 1080 Peachtree Street 2215
Summary
Location and General Information
- Community Features: Business Center, Clubhouse, Concierge, Fitness Center, Gated, Homeowners Assoc, Near Shopping, Pool, Sidewalks, Street Lights
- Directions: GPS. Parking garage entrance on Cresent.
- View: City
- Coordinates: 33.783832,-84.383861
School Information
- Elementary School: Springdale Park
- Middle School: David T Howard
- High School: Midtown
Taxes and HOA Information
- Parcel Number: 17 010600053063
Virtual Tour
Parking
- Open Parking: No
Interior and Exterior Features
Interior Features
- Cooling: Central Air
- Heating: Central, Electric
- Appliances: Dishwasher, Disposal, Dryer, Electric Water Heater, ENERGY STAR Qualified Appliances, Gas Oven, Gas Water Heater, Refrigerator, Washer, Other
- Basement: None
- Fireplace Features: None
- Flooring: Hardwood
- Interior Features: Other
- Levels/Stories: One
- Other Equipment: None
- Window Features: None
- Kitchen Features: Breakfast Bar, Keeping Room, Kitchen Island, View to Family Room
- Master Bathroom Features: Tub/Shower Combo
- Main Bedrooms: 2
- Bathrooms Total Integer: 2
- Main Full Baths: 2
- Bathrooms Total Decimal: 2
Exterior Features
- Accessibility Features: Accessible Doors, Accessible Entrance
- Construction Materials: Other
- Fencing: None
- Patio And Porch Features: None
- Pool Features: None
- Road Surface Type: Paved
- Roof Type: Composition
- Security Features: None
- Spa Features: None
- Laundry Features: In Hall
- Pool Private: No
- Road Frontage Type: City Street
- Other Structures: None
Property
Utilities
- Utilities: Cable Available
Property and Assessments
- Home Warranty: No
Green Features
Lot Information
- Common Walls: 2+ Common Walls
- Lot Features: Other
- Waterfront Footage: None
Multi Family
- # Of Units In Community: 2215
Rental
Rent Information
- Land Lease: No
- Occupant Types: Tenant
Public Records for 1080 Peachtree Street 2215
Home Facts
- Beds2
- Baths2
- Total Finished SqFt1,271 SqFt
- StoriesOne
- Lot Size0.0290 Acres
- StyleCondominium
- Year Built2008
- APN17 010600053063
- CountyFulton - GA
- Fireplaces1




