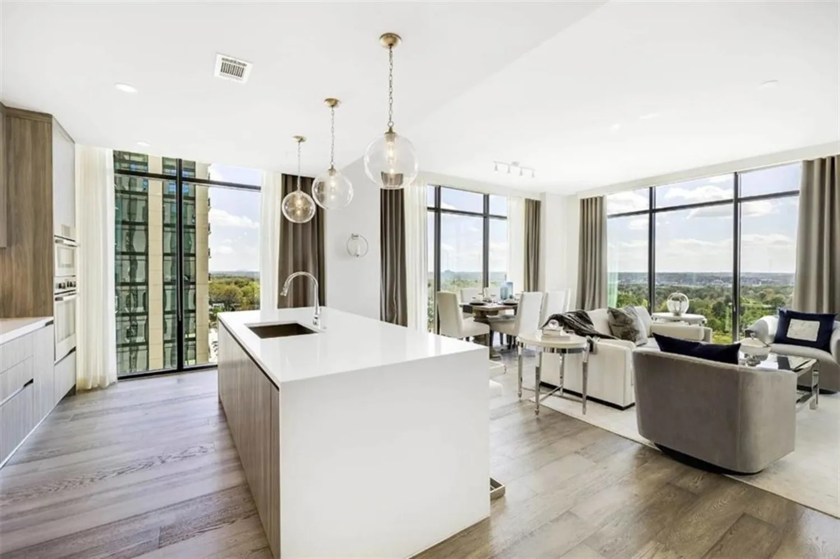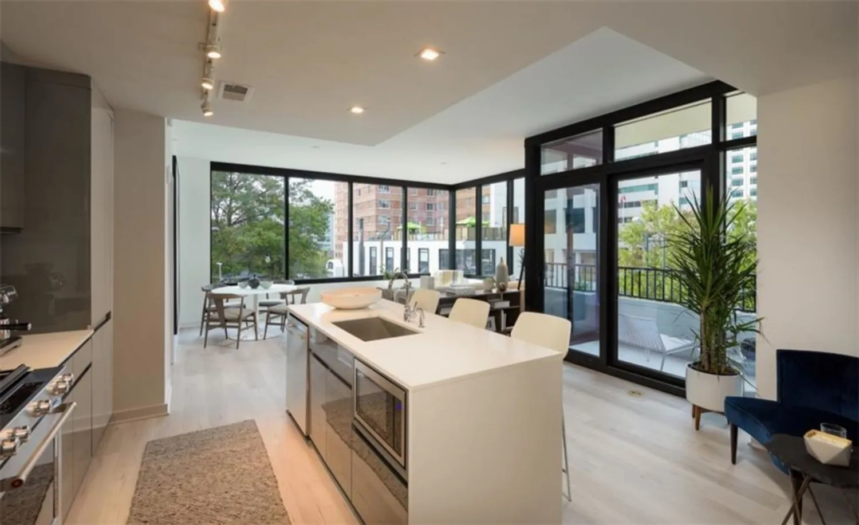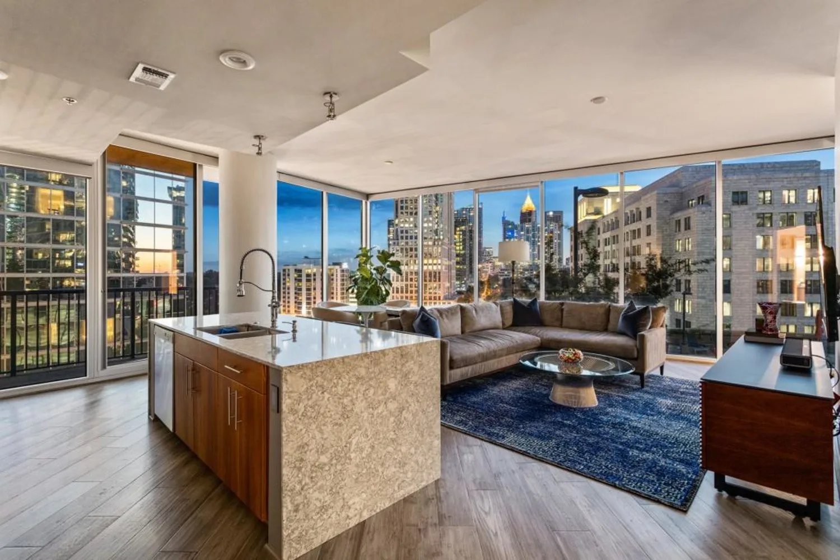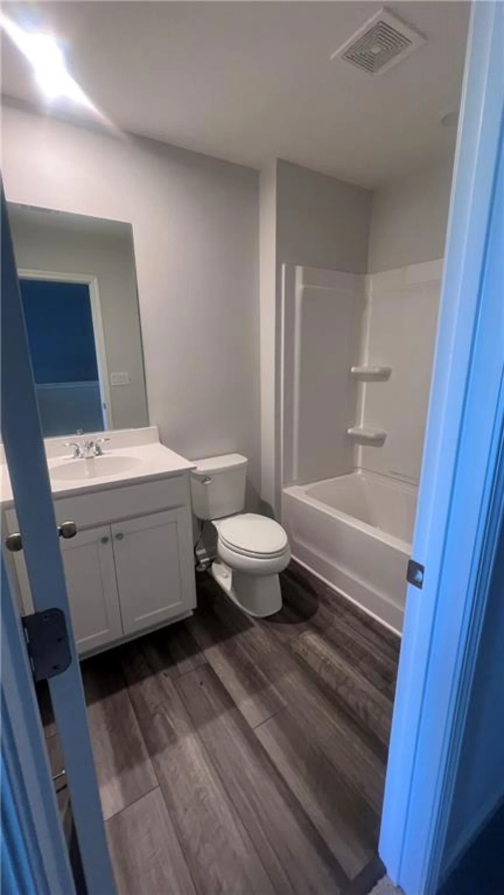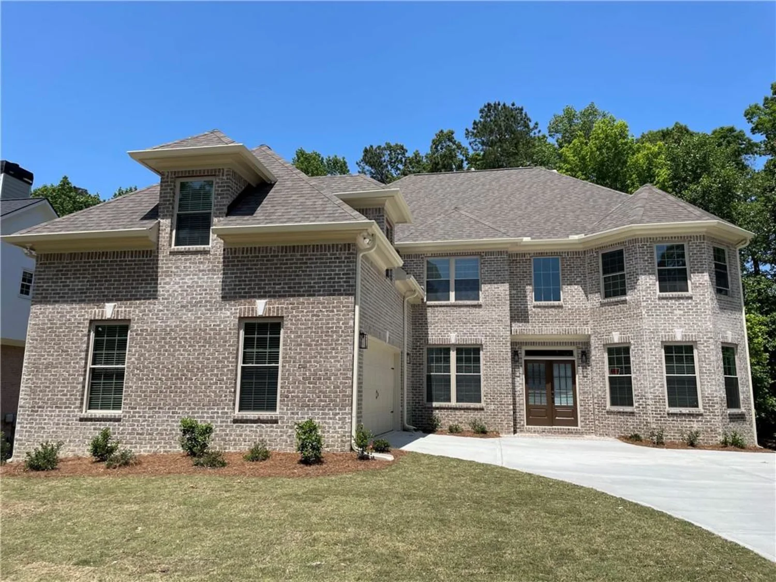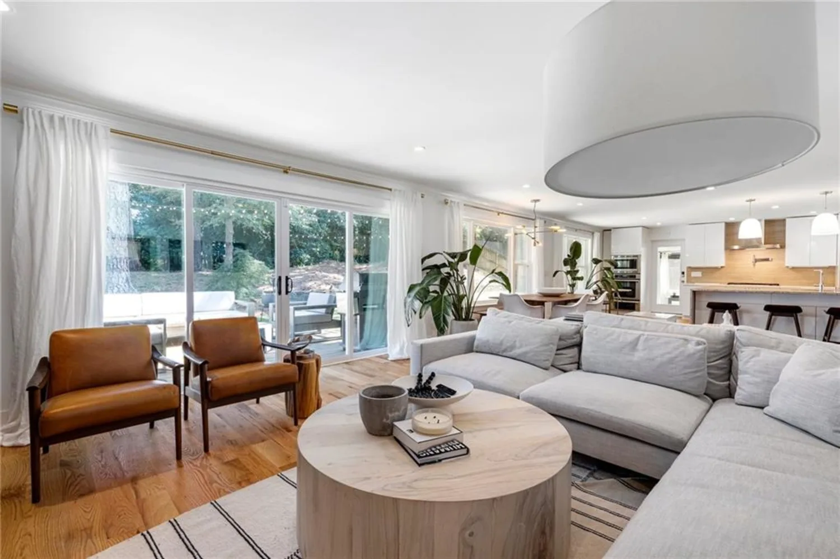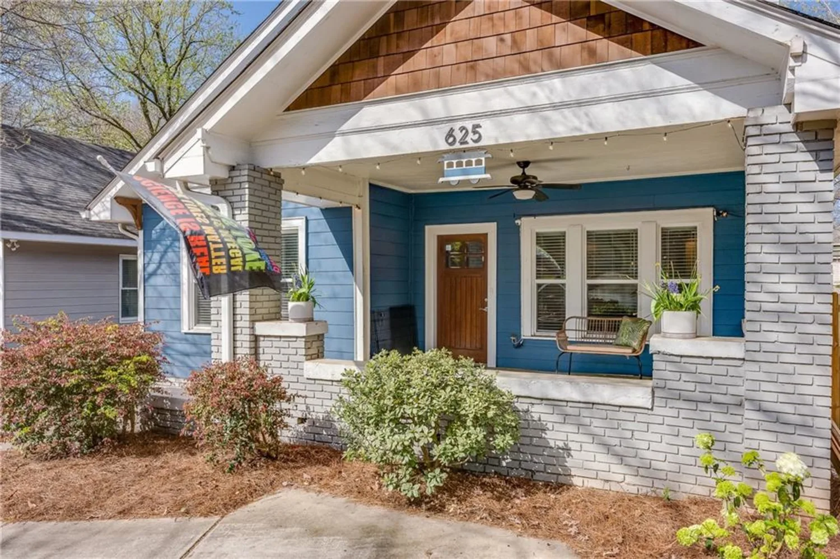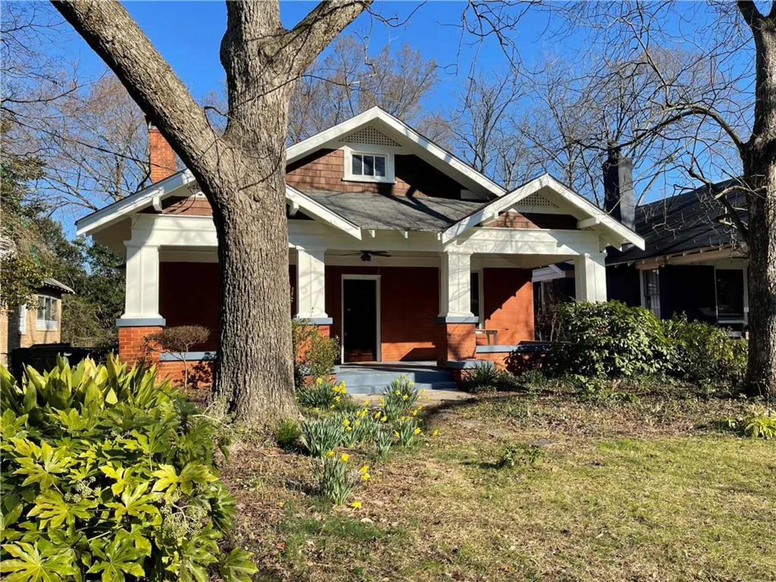3325 piedmont road ne 1805Atlanta, GA 30305
3325 piedmont road ne 1805Atlanta, GA 30305
Description
Perched on the 18th floor of the prestigious corner of Peachtree and Piedmont, the Terminus building, a stunning 2-bedroom, 2-bathroom residence offers breathtaking, sweeping views of Atlanta—from the bustling streets of Buckhead to the distant beauty of Kennesaw Mountain. With floor-to-ceiling windows, you’ll enjoy panoramic cityscapes by day and dazzling skyline views by night. The vibrant energy of Buckhead unfolds beneath you, with world-class shopping, dining, and entertainment just steps away—from the luxury boutiques and cafés of Buckhead Village District to Phipps Plaza and the city's finest restaurants and nightlife. This location also offers exceptional convenience, with immediate access to major highways and interstates, and MARTA train stations within walking distance, making it easy to get anywhere in Atlanta—and beyond—with ease. Inside, sophisticated design meets effortless comfort. The gourmet kitchen features top-of-the-line WOLF gas cooking, a Sub-Zero refrigerator, designer granite countertops, and custom cabinetry—perfect for the at-home chef. The open layout includes additional flexible living space, ideal for a dining area, office, or cozy den, tailored to fit your lifestyle. The primary suite is a peaceful retreat with two custom walk-in closets and a spacious en-suite bath. The secondary bedroom also features ample storage with two closets and a private bath with a walk-in shower. A pantry closet, washer/dryer closet, and tankless water heater add modern convenience and energy efficiency. Washer and dryer are included in the lease, along with two secured parking spaces. Living at 10 Terminus means indulging in world-class amenities. Enjoy a resort-style saltwater pool, hot tub, and beautifully landscaped terrace. Stay fit in the state-of-the-art fitness center, relax in the private massage room, or host guests in the stylish clubroom and guest suite. The building also features a game lounge, 24-hour concierge and valet services, and a dedicated pet walk, blending comfort with convenience at every turn. With its unmatched views, luxurious finishes, energy-efficient features, and unbeatable location, this residence offers the very best of city living in one of Atlanta’s most sought-after addresses. Welcome home to Terminus.
Property Details for 3325 Piedmont Road NE 1805
- Subdivision Complex10 Terminus
- Architectural StyleHigh Rise (6 or more stories)
- ExteriorBalcony
- Num Of Garage Spaces2
- Num Of Parking Spaces2
- Parking FeaturesAssigned, Covered, Garage, Garage Door Opener, Valet
- Property AttachedNo
- Waterfront FeaturesNone
LISTING UPDATED:
- StatusActive
- MLS #7552820
- Days on Site61
- MLS TypeResidential Lease
- Year Built2008
- CountryFulton - GA
LISTING UPDATED:
- StatusActive
- MLS #7552820
- Days on Site61
- MLS TypeResidential Lease
- Year Built2008
- CountryFulton - GA
Building Information for 3325 Piedmont Road NE 1805
- StoriesOne
- Year Built2008
- Lot Size0.0360 Acres
Payment Calculator
Term
Interest
Home Price
Down Payment
The Payment Calculator is for illustrative purposes only. Read More
Property Information for 3325 Piedmont Road NE 1805
Summary
Location and General Information
- Community Features: Catering Kitchen, Concierge, Dog Park, Fitness Center, Guest Suite, Homeowners Assoc, Meeting Room, Near Beltline, Near Shopping, Park, Sidewalks
- Directions: Terminus Building is on the corner of Piedmont and Peachtree Rd. GPS to Jack's New York Deli in Buckhead is easiest, Valet Parking is directly across. There is also parking deck for easy access.
- View: City, Neighborhood, Trees/Woods
- Coordinates: 33.845166,-84.371516
School Information
- Elementary School: Sarah Rawson Smith
- Middle School: Willis A. Sutton
- High School: North Atlanta
Taxes and HOA Information
- Parcel Number: 17 0062 LL7930
Virtual Tour
Parking
- Open Parking: No
Interior and Exterior Features
Interior Features
- Cooling: Central Air
- Heating: Central
- Appliances: Dishwasher, Disposal, Dryer, Gas Cooktop, Gas Oven, Microwave, Range Hood, Refrigerator, Tankless Water Heater, Washer
- Basement: None
- Fireplace Features: None
- Flooring: Tile, Wood
- Interior Features: Double Vanity, High Ceilings 10 ft Lower
- Levels/Stories: One
- Other Equipment: None
- Window Features: None
- Kitchen Features: Breakfast Bar, Breakfast Room, Stone Counters
- Master Bathroom Features: Double Vanity
- Main Bedrooms: 2
- Bathrooms Total Integer: 2
- Main Full Baths: 2
- Bathrooms Total Decimal: 2
Exterior Features
- Accessibility Features: Accessible Doors
- Construction Materials: Concrete
- Fencing: None
- Patio And Porch Features: Covered
- Pool Features: None
- Road Surface Type: Asphalt
- Roof Type: Composition
- Security Features: Fire Sprinkler System, Security Gate, Smoke Detector(s)
- Spa Features: None
- Laundry Features: Main Level
- Pool Private: No
- Road Frontage Type: City Street
- Other Structures: None
Property
Utilities
- Utilities: Cable Available, Electricity Available, Natural Gas Available, Phone Available, Sewer Available, Water Available
Property and Assessments
- Home Warranty: No
Green Features
Lot Information
- Common Walls: 2+ Common Walls
- Lot Features: Corner Lot, Level, Private
- Waterfront Footage: None
Multi Family
- # Of Units In Community: 1805
Rental
Rent Information
- Land Lease: No
- Occupant Types: Owner
Public Records for 3325 Piedmont Road NE 1805
Home Facts
- Beds2
- Baths2
- Total Finished SqFt1,568 SqFt
- StoriesOne
- Lot Size0.0360 Acres
- StyleCondominium
- Year Built2008
- APN17 0062 LL7930
- CountyFulton - GA




