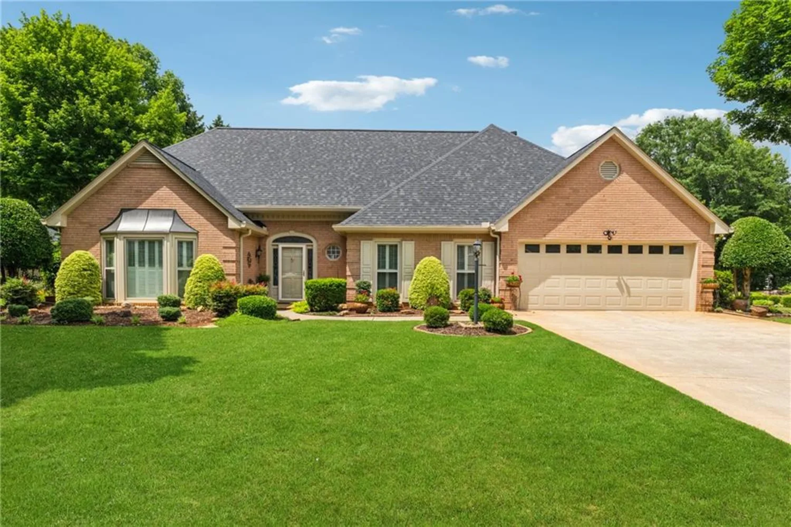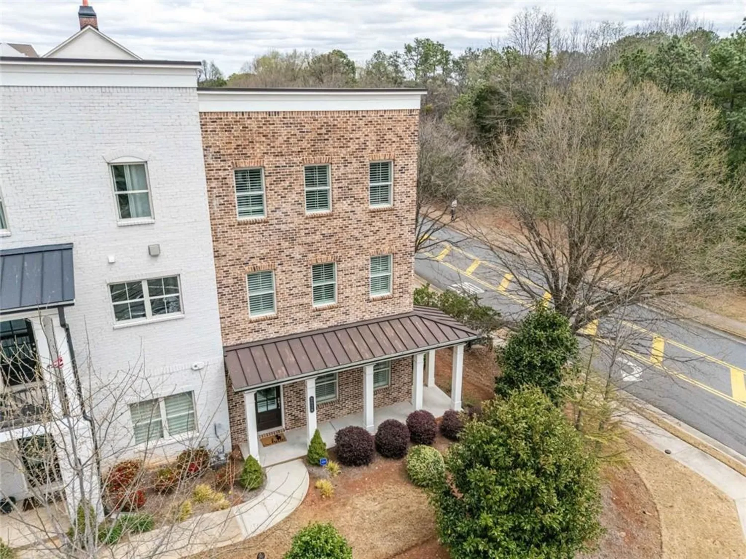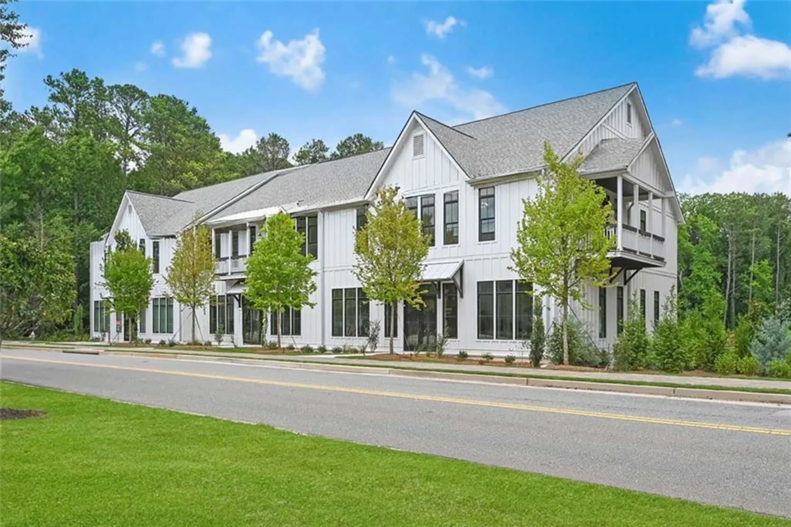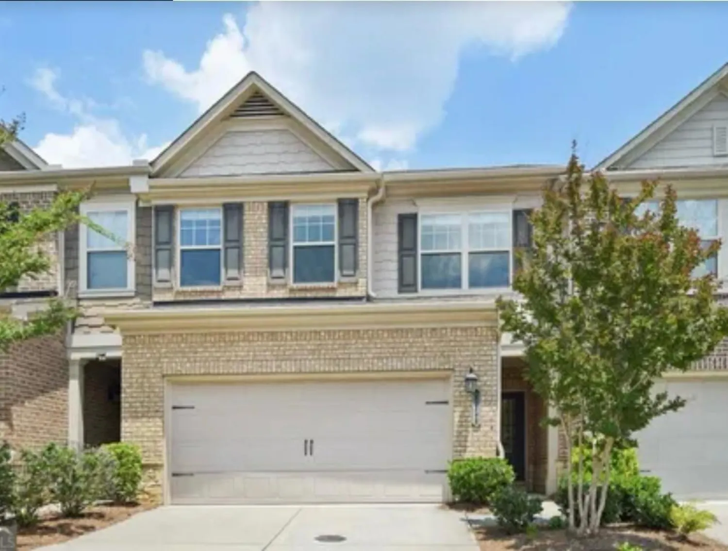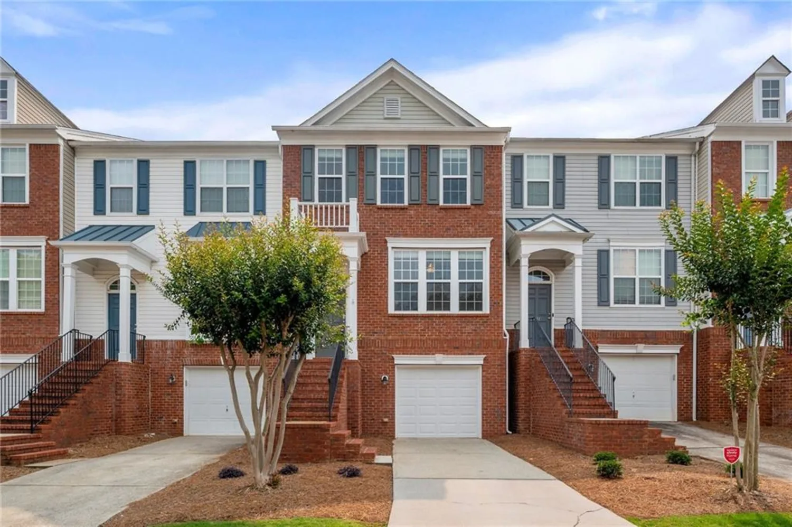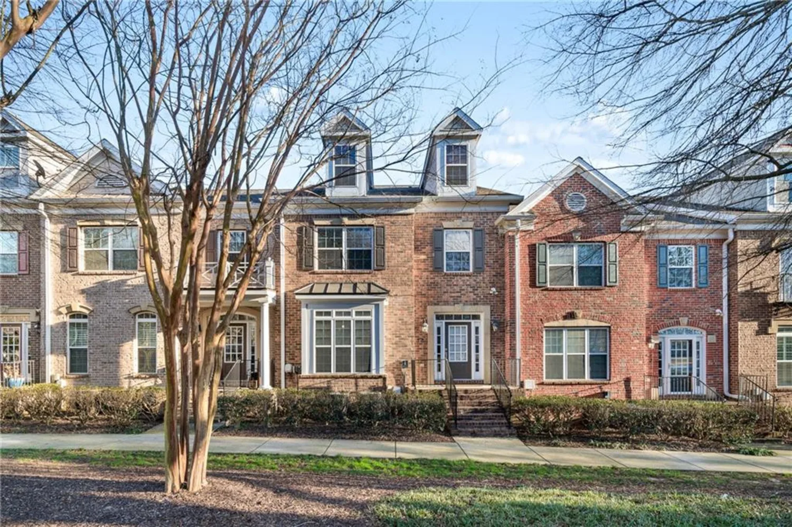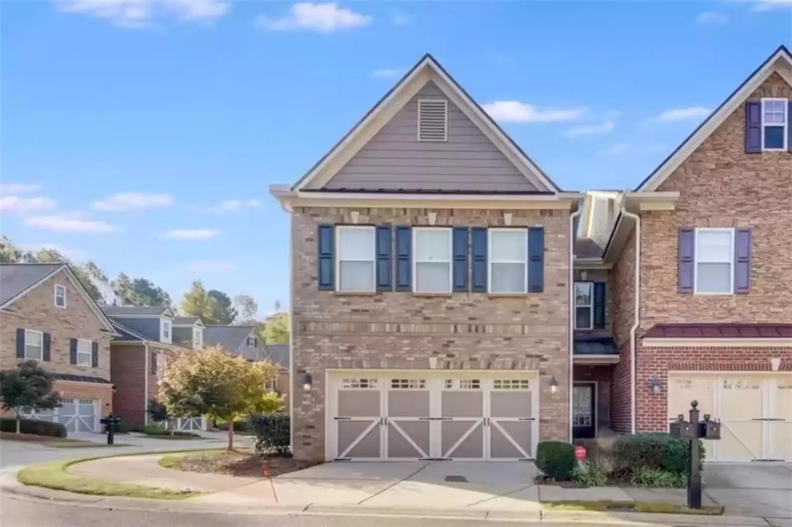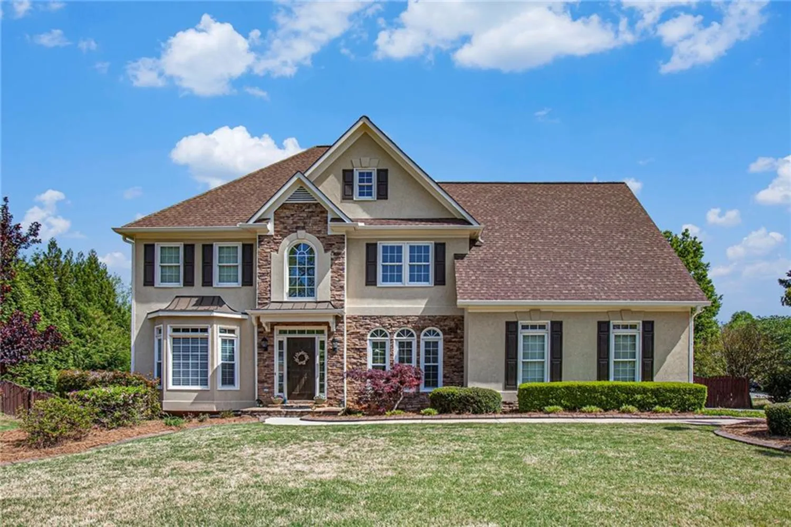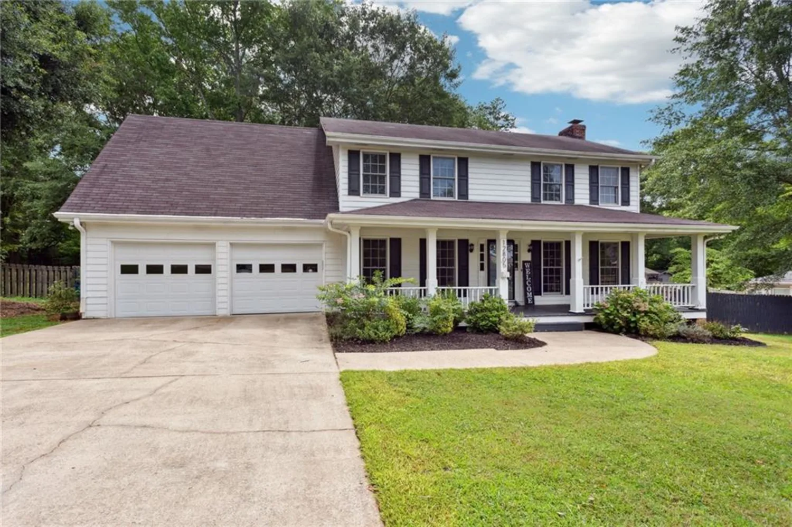1745 stoney brook wayAlpharetta, GA 30005
1745 stoney brook wayAlpharetta, GA 30005
Description
Welcome to this exceptional opportunity in the highly sought-after Brookwood Lake community! Situated on a quiet cul-de-sac, this spacious home offers everything you’ve been looking for. As you step inside, you're greeted by an airy two-story foyer and gleaming hardwood floors. The light-filled family room features soaring ceilings and a cozy fireplace, creating a warm and inviting atmosphere. A formal dining room and a separate living room provide ideal spaces for both entertaining and everyday living. The kitchen is both functional and welcoming, complete with a center island, abundant cabinetry, and a sunny dining area that opens directly into the two-story family room, flooded with natural light. A standout feature is the expansive main level media room, offering endless versatility as a home theater, playroom, office, or all three! Upstairs, the oversized primary suite impresses with double tray ceilings, a spacious sitting area, a large walk-in closet, and a luxurious en-suite bath featuring double vanities, an upgraded walk-in shower, and a soaking tub, your private retreat. Step outside to enjoy a large deck overlooking a private, fenced, and level backyard, perfect for relaxing or entertaining in a serene setting. The community offers fantastic amenities, including a pool, tennis courts, a playground, and a clubhouse. Enjoy unbeatable convenience with easy access to GA-400, Halcyon, Avalon, the Big Creek Greenway, and top-rated Forsyth County schools, all with the added benefit of low Forsyth County taxes. Don’t miss this incredible opportunity, schedule your private showing today and experience all that Brookwood Lake has to offer!
Property Details for 1745 Stoney Brook Way
- Subdivision ComplexBrookwood Lake
- Architectural StyleTraditional
- ExteriorPrivate Yard
- Num Of Parking Spaces2
- Parking FeaturesDriveway, Level Driveway
- Property AttachedNo
- Waterfront FeaturesNone
LISTING UPDATED:
- StatusComing Soon
- MLS #7590499
- Days on Site0
- Taxes$5,373 / year
- HOA Fees$700 / year
- MLS TypeResidential
- Year Built1996
- Lot Size0.42 Acres
- CountryForsyth - GA
Location
Listing Courtesy of Mark Spain Real Estate - MARK SPAIN
LISTING UPDATED:
- StatusComing Soon
- MLS #7590499
- Days on Site0
- Taxes$5,373 / year
- HOA Fees$700 / year
- MLS TypeResidential
- Year Built1996
- Lot Size0.42 Acres
- CountryForsyth - GA
Building Information for 1745 Stoney Brook Way
- StoriesTwo
- Year Built1996
- Lot Size0.4200 Acres
Payment Calculator
Term
Interest
Home Price
Down Payment
The Payment Calculator is for illustrative purposes only. Read More
Property Information for 1745 Stoney Brook Way
Summary
Location and General Information
- Community Features: Clubhouse, Homeowners Assoc, Near Schools, Near Shopping, Near Trails/Greenway, Playground, Pool, Sidewalks, Street Lights, Tennis Court(s)
- Directions: GPS friendly. McGinnis Ferry Rd to Christopher Robin Rd turn left, Right onto Brookwater Dr (Brookwood Lane subdivision), Right Valley Brook Dr, Right Stoney Brook Way and the house is on the Right in the cul-de-sac.
- View: Other
- Coordinates: 34.095697,-84.192673
School Information
- Elementary School: Brookwood - Forsyth
- Middle School: Piney Grove
- High School: Denmark High School
Taxes and HOA Information
- Parcel Number: 089 112
- Tax Year: 2024
- Association Fee Includes: Maintenance Grounds
- Tax Legal Description: 2-1 1058 LT 13 PH I BROOK WOOD LAKES
Virtual Tour
Parking
- Open Parking: Yes
Interior and Exterior Features
Interior Features
- Cooling: Ceiling Fan(s), Central Air
- Heating: Central, Forced Air
- Appliances: Dishwasher, Disposal, Gas Range, Gas Water Heater, Microwave
- Basement: None
- Fireplace Features: Family Room
- Flooring: Carpet, Ceramic Tile, Hardwood
- Interior Features: Double Vanity, Entrance Foyer 2 Story, High Ceilings 9 ft Lower, Tray Ceiling(s), Walk-In Closet(s)
- Levels/Stories: Two
- Other Equipment: None
- Window Features: Double Pane Windows
- Kitchen Features: Cabinets White, Eat-in Kitchen, Kitchen Island, Pantry, Solid Surface Counters, View to Family Room
- Master Bathroom Features: Double Vanity, Separate Tub/Shower, Whirlpool Tub
- Foundation: Concrete Perimeter
- Total Half Baths: 1
- Bathrooms Total Integer: 3
- Bathrooms Total Decimal: 2
Exterior Features
- Accessibility Features: None
- Construction Materials: HardiPlank Type, Stucco
- Fencing: Back Yard, Fenced, Privacy, Wood
- Horse Amenities: None
- Patio And Porch Features: Deck
- Pool Features: None
- Road Surface Type: Paved
- Roof Type: Composition, Shingle
- Security Features: Carbon Monoxide Detector(s), Smoke Detector(s)
- Spa Features: None
- Laundry Features: Laundry Room, Main Level
- Pool Private: No
- Road Frontage Type: City Street
- Other Structures: Shed(s)
Property
Utilities
- Sewer: Public Sewer
- Utilities: Cable Available, Electricity Available, Natural Gas Available, Phone Available, Sewer Available, Underground Utilities, Water Available
- Water Source: Public
- Electric: 110 Volts, 220 Volts in Laundry
Property and Assessments
- Home Warranty: No
- Property Condition: Resale
Green Features
- Green Energy Efficient: None
- Green Energy Generation: None
Lot Information
- Above Grade Finished Area: 2412
- Common Walls: No Common Walls
- Lot Features: Back Yard, Cul-De-Sac, Front Yard, Landscaped, Level, Private
- Waterfront Footage: None
Rental
Rent Information
- Land Lease: No
- Occupant Types: Vacant
Public Records for 1745 Stoney Brook Way
Tax Record
- 2024$5,373.00 ($447.75 / month)
Home Facts
- Beds3
- Baths2
- Total Finished SqFt2,412 SqFt
- Above Grade Finished2,412 SqFt
- StoriesTwo
- Lot Size0.4200 Acres
- StyleSingle Family Residence
- Year Built1996
- APN089 112
- CountyForsyth - GA
- Fireplaces1




