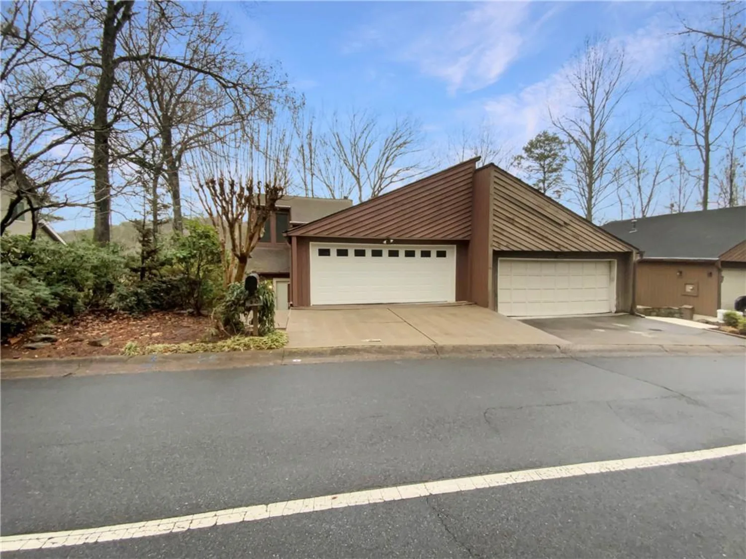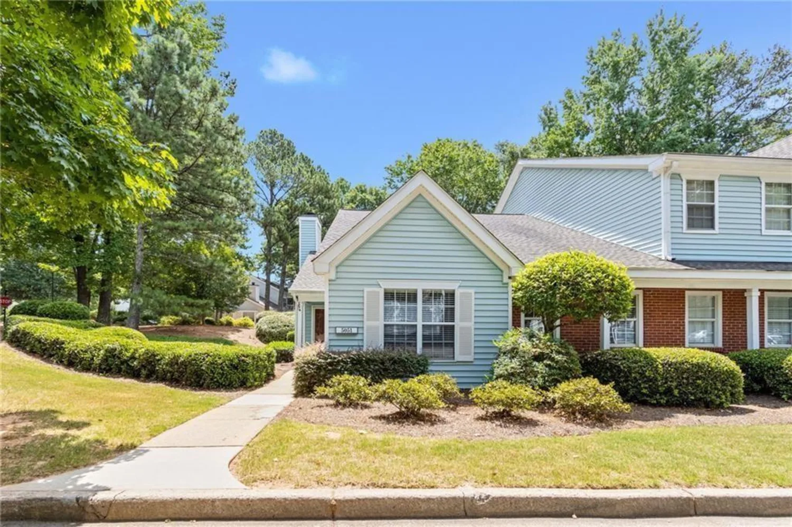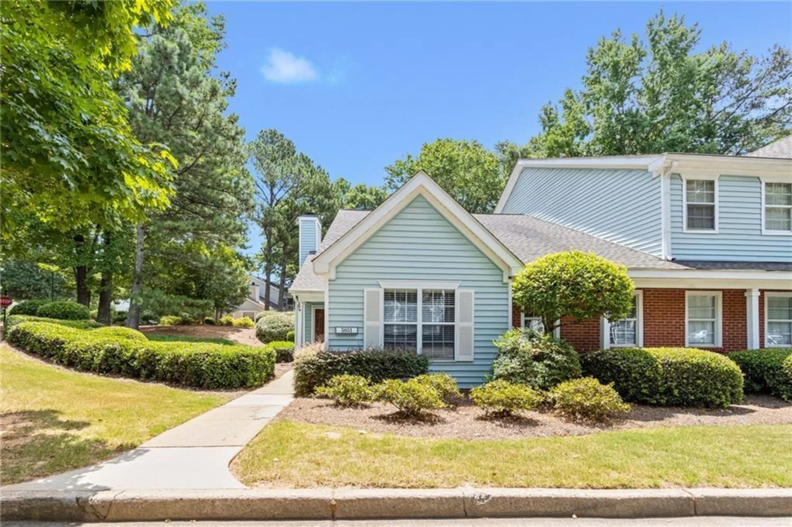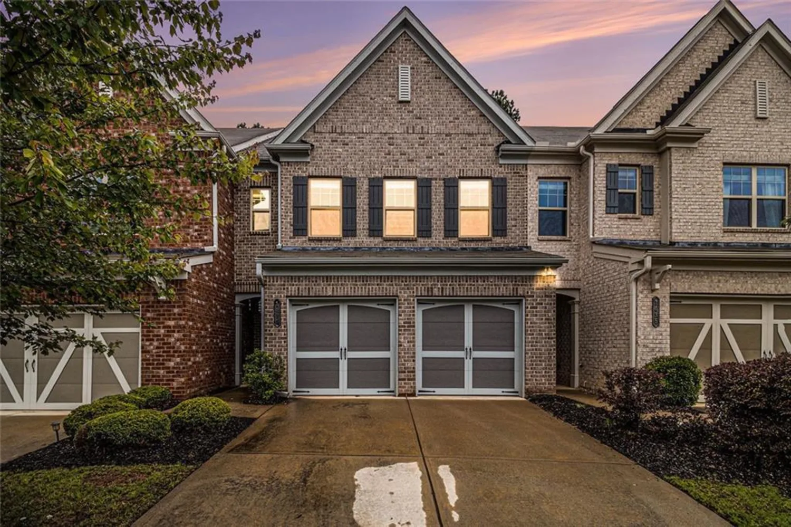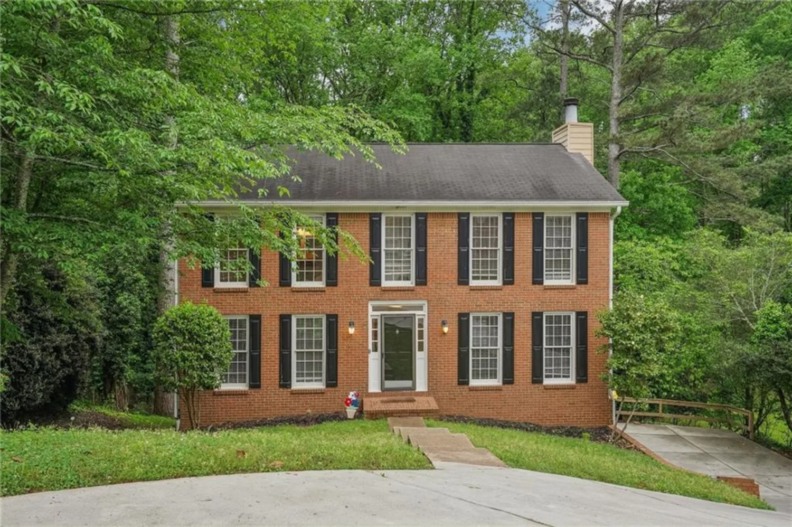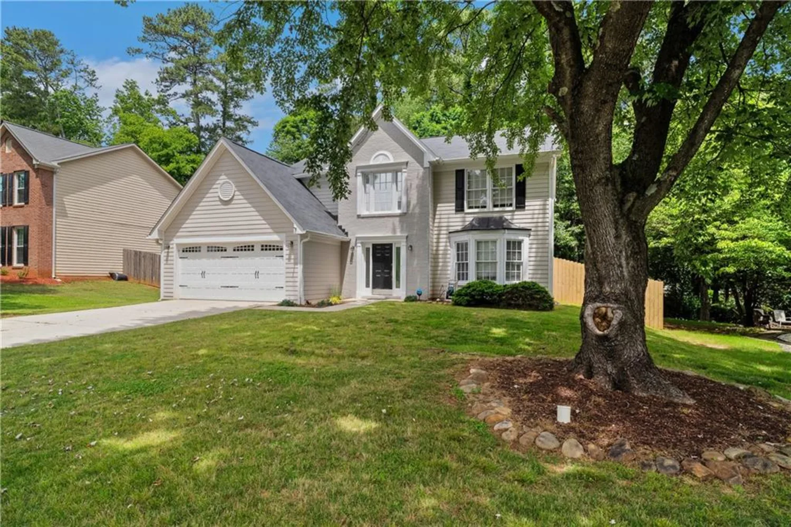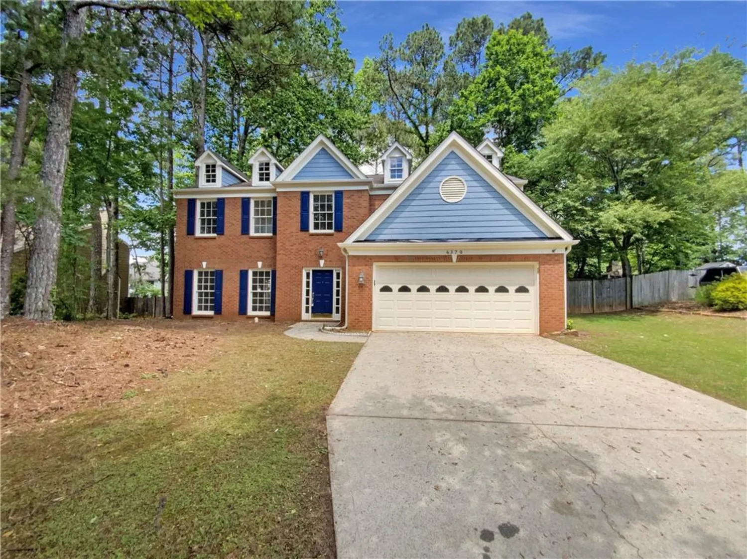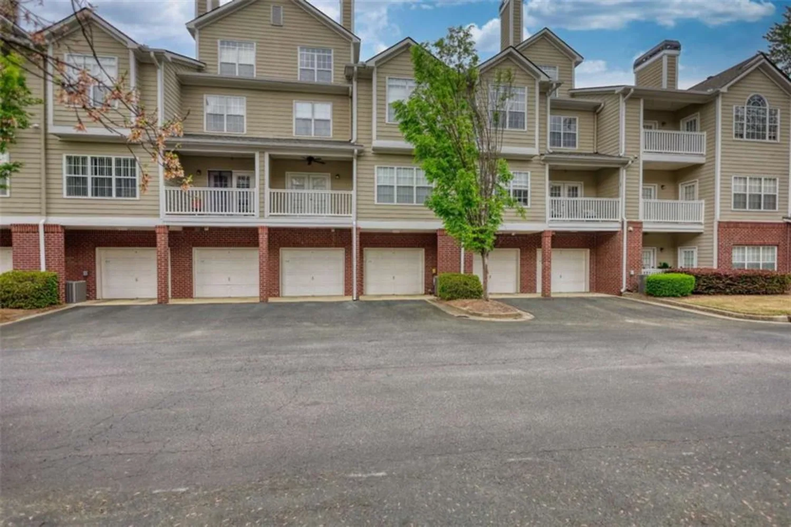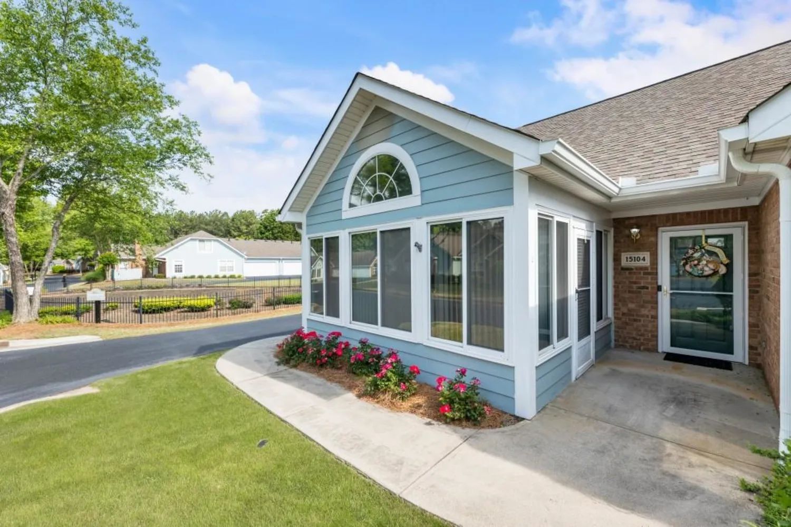1379 thornborough driveAlpharetta, GA 30004
1379 thornborough driveAlpharetta, GA 30004
Description
Great location to Avalon, Halcyon, North point mall, Costco, top-rated Forsyth schools, beautiful Parks & Lake, etc. New exit & interchange from McGinnis Ferry Rd to Georgia SR-400 will open soon, just minutes from this house. No rental restriction, Private Fenced Backyard, New Gas range, Fairy new appliances & water heater. 2 Storm doors are installed & Roof was replaced in Dec, 2021. This beautiful house is located in walking distance to the walking trail, pool & dog park in the Whittington community.
Property Details for 1379 Thornborough Drive
- Subdivision ComplexWhittington
- Architectural StyleModern
- ExteriorPrivate Yard
- Num Of Garage Spaces1
- Parking FeaturesGarage
- Property AttachedYes
- Waterfront FeaturesNone
LISTING UPDATED:
- StatusActive
- MLS #7556815
- Days on Site5
- Taxes$3,979 / year
- HOA Fees$375 / month
- MLS TypeResidential
- Year Built2005
- Lot Size0.10 Acres
- CountryForsyth - GA
Location
Listing Courtesy of Keller Williams North Atlanta - Sun Choi
LISTING UPDATED:
- StatusActive
- MLS #7556815
- Days on Site5
- Taxes$3,979 / year
- HOA Fees$375 / month
- MLS TypeResidential
- Year Built2005
- Lot Size0.10 Acres
- CountryForsyth - GA
Building Information for 1379 Thornborough Drive
- StoriesThree Or More
- Year Built2005
- Lot Size0.1000 Acres
Payment Calculator
Term
Interest
Home Price
Down Payment
The Payment Calculator is for illustrative purposes only. Read More
Property Information for 1379 Thornborough Drive
Summary
Location and General Information
- Community Features: Dog Park, Near Shopping, Near Trails/Greenway, Playground, Pool
- Directions: US19/GA400 to Exit 11 - Windward Parkway. Right on Windward Parkway to Left on Windward Concourse. Left on McGinnis Ferry Rd. Right on Whittington Way to last exit of the roundabout, 1379 on right.
- View: Other
- Coordinates: 34.106601,-84.248776
School Information
- Elementary School: Brandywine
- Middle School: DeSana
- High School: Denmark High School
Taxes and HOA Information
- Parcel Number: 021 172
- Tax Year: 2024
- Association Fee Includes: Swim, Trash
- Tax Legal Description: 2-1 970 BLDG8 UN43 PH 3-B WHITTINGTON
Virtual Tour
- Virtual Tour Link PP: https://www.propertypanorama.com/1379-Thornborough-Drive-Alpharetta-GA-30004/unbranded
Parking
- Open Parking: No
Interior and Exterior Features
Interior Features
- Cooling: Ceiling Fan(s), Electric
- Heating: Natural Gas
- Appliances: Dishwasher, Disposal, Gas Range, Gas Water Heater, Microwave, Refrigerator
- Basement: None
- Fireplace Features: Decorative
- Flooring: Hardwood
- Interior Features: Other
- Levels/Stories: Three Or More
- Other Equipment: Satellite Dish
- Window Features: Insulated Windows
- Kitchen Features: Pantry
- Master Bathroom Features: Other
- Foundation: Combination
- Total Half Baths: 1
- Bathrooms Total Integer: 4
- Bathrooms Total Decimal: 3
Exterior Features
- Accessibility Features: None
- Construction Materials: Brick, Concrete
- Fencing: Back Yard, Wood
- Horse Amenities: None
- Patio And Porch Features: Deck
- Pool Features: Above Ground
- Road Surface Type: Asphalt
- Roof Type: Shingle
- Security Features: Security System Owned
- Spa Features: None
- Laundry Features: Laundry Closet, Upper Level
- Pool Private: No
- Road Frontage Type: Private Road
- Other Structures: Garage(s)
Property
Utilities
- Sewer: Public Sewer
- Utilities: Cable Available, Electricity Available, Natural Gas Available, Sewer Available, Water Available
- Water Source: Public
- Electric: 110 Volts, 220 Volts in Laundry
Property and Assessments
- Home Warranty: No
- Property Condition: Resale
Green Features
- Green Energy Efficient: None
- Green Energy Generation: None
Lot Information
- Common Walls: 2+ Common Walls
- Lot Features: Rectangular Lot
- Waterfront Footage: None
Rental
Rent Information
- Land Lease: No
- Occupant Types: Vacant
Public Records for 1379 Thornborough Drive
Tax Record
- 2024$3,979.00 ($331.58 / month)
Home Facts
- Beds3
- Baths3
- Total Finished SqFt1,722 SqFt
- StoriesThree Or More
- Lot Size0.1000 Acres
- StyleTownhouse
- Year Built2005
- APN021 172
- CountyForsyth - GA
- Fireplaces1




