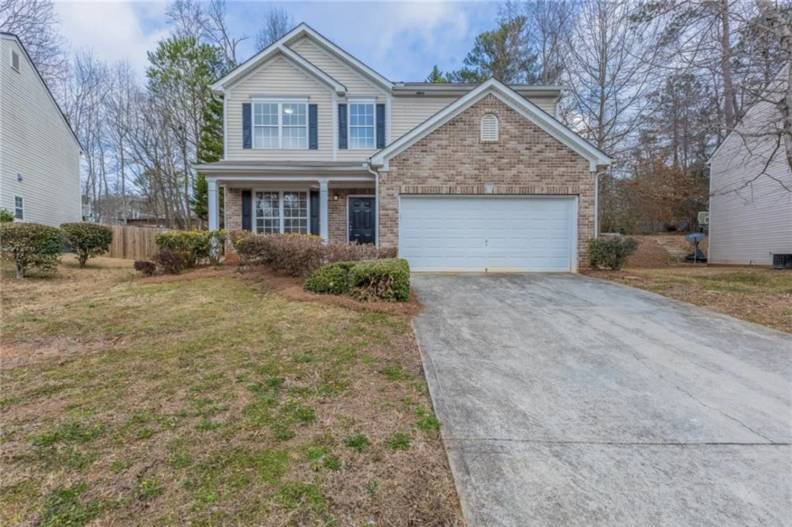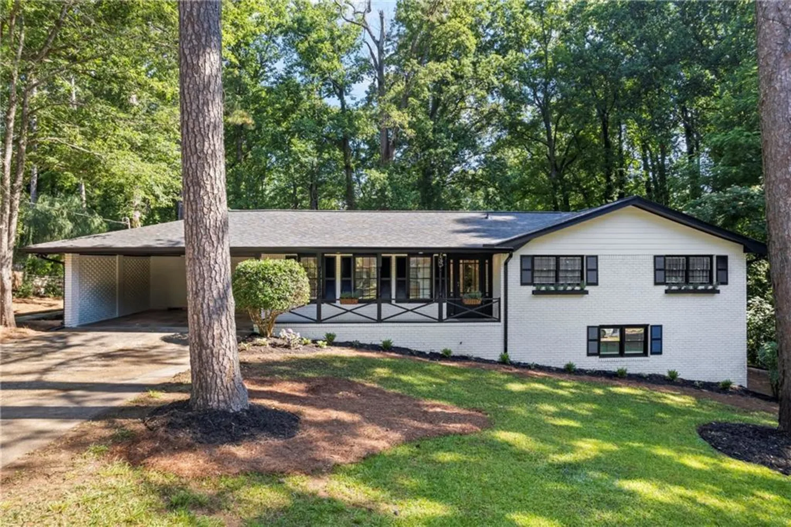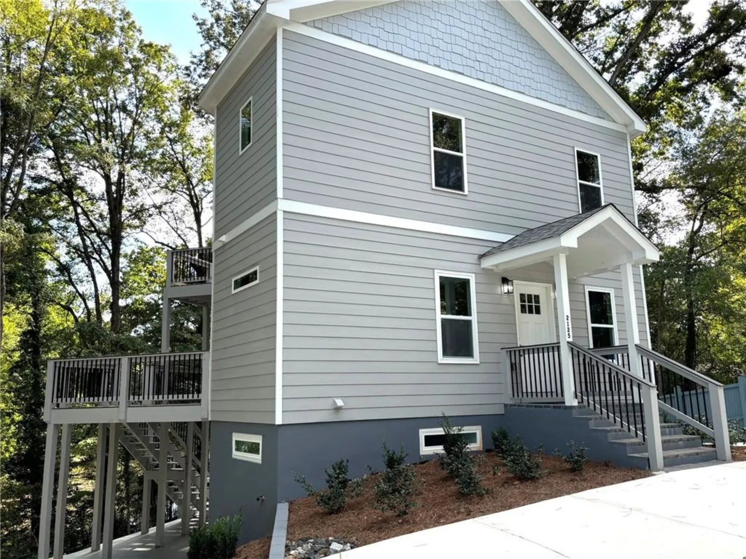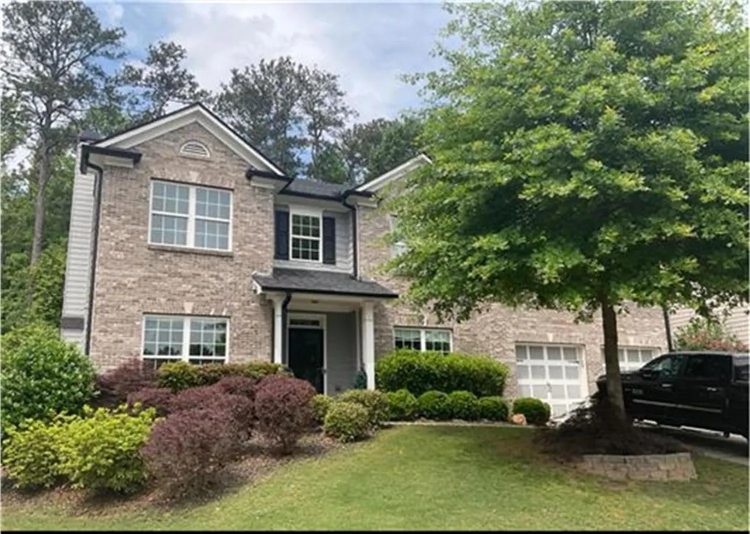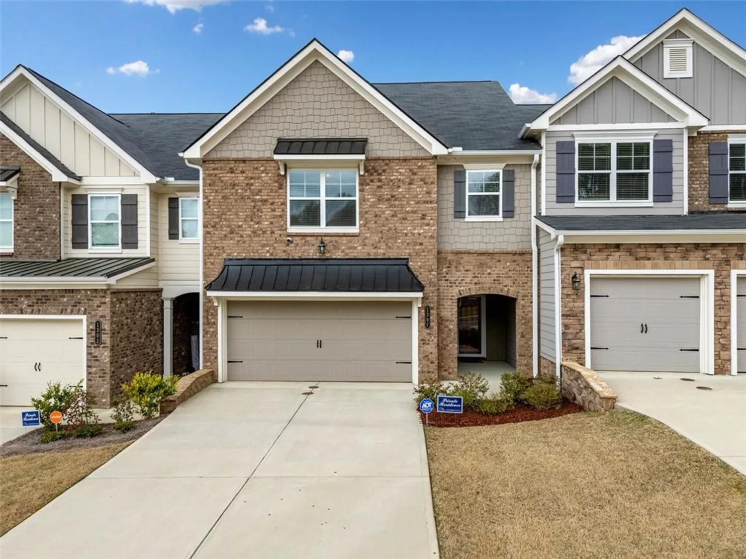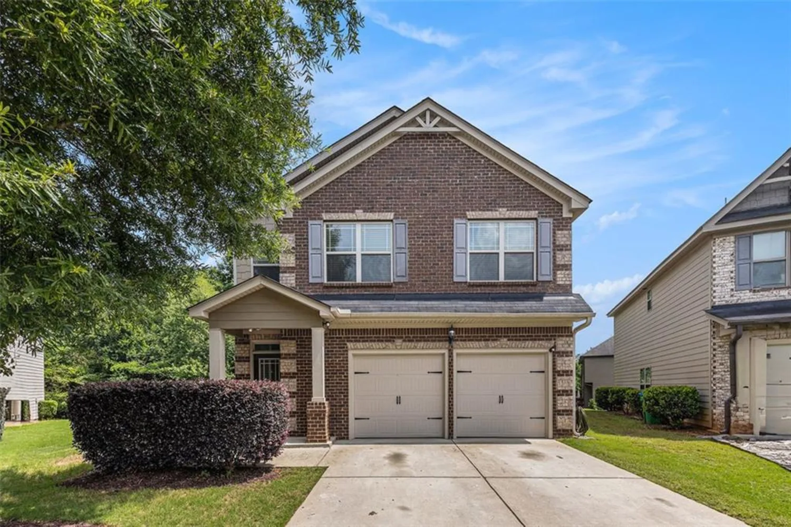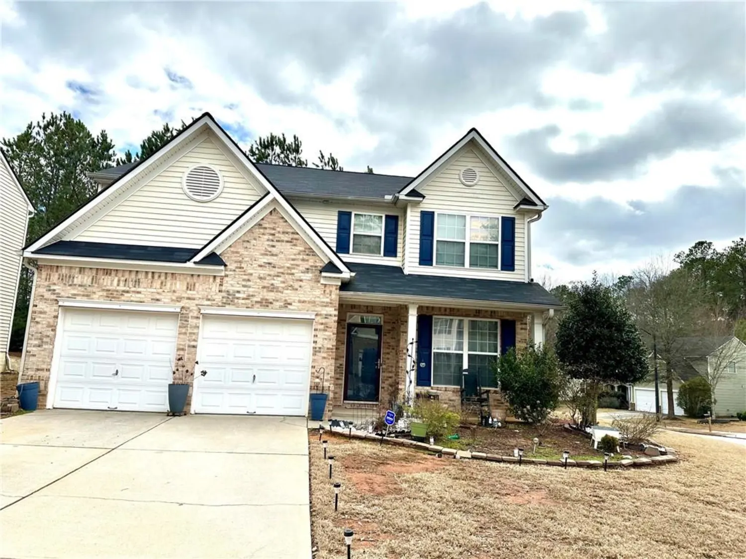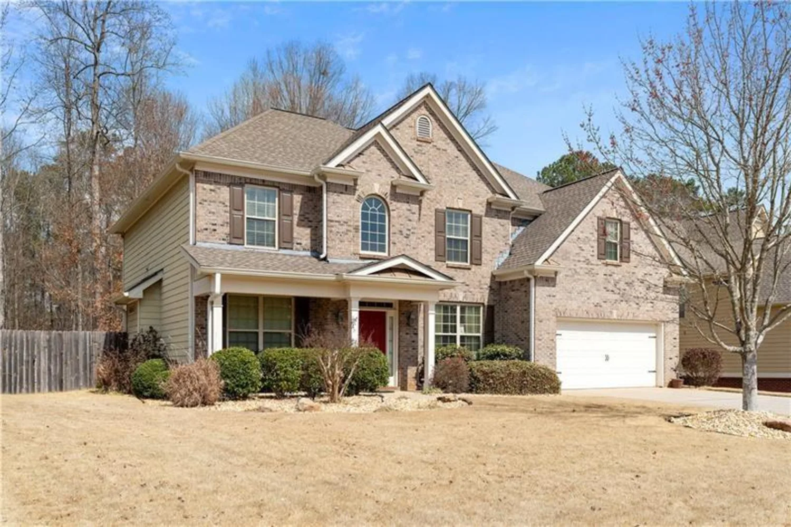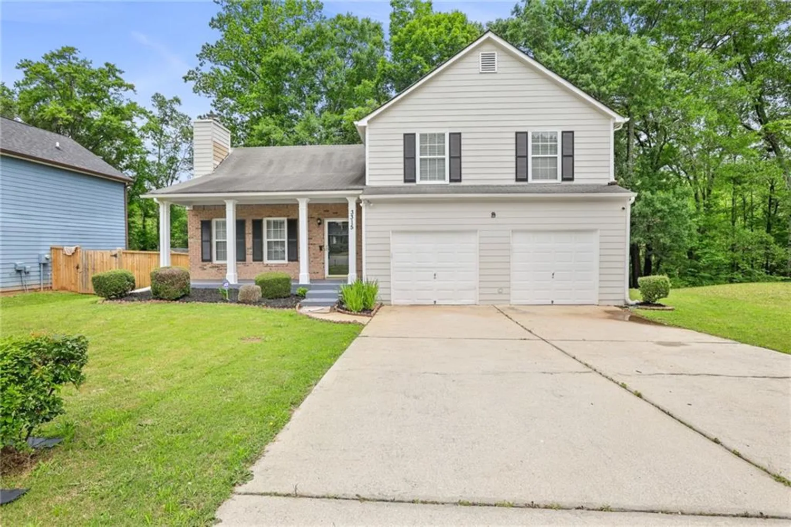2030 hydrangea laneAustell, GA 30106
2030 hydrangea laneAustell, GA 30106
Description
Check out this exceptional 5 bedroom, 3 full bathroom residence, nestled in the prestigious Cureton Woods community of Cobb County. Impeccably maintained and thoughtfully updated, this stately brick-front home offers over 3,100 sq ft of sophisticated living space—perfect for families/entertainers alike. This housing gem stands out with a brand new architectural roof (rated to withstand 160 mph winds) which was recently installed in April 2025. 2030 Hydrangea Ln also boasts over $145,000 in high-end upgrades from the kitchen to the master bed/bath. From the moment you enter, you'll be drawn in by the radiant natural light, soaring entryway, and luxurious flooring that flows effortlessly throughout the home. This home has a completely fenced in backyard where the landscaping is immaculately maintained, with a spacious outdoor shed for tool/lawncare storage. Schedule your showing for this beautiful home and experience the unmatched value and beauty this home has to offer.
Property Details for 2030 HYDRANGEA Lane
- Subdivision ComplexCureton Woods
- Architectural StyleTraditional
- ExteriorPrivate Yard, Storage
- Num Of Parking Spaces6
- Parking FeaturesGarage Door Opener, Attached, Driveway, Garage Faces Front, Level Driveway
- Property AttachedNo
- Waterfront FeaturesNone
LISTING UPDATED:
- StatusActive
- MLS #7590329
- Days on Site1
- Taxes$4,046 / year
- HOA Fees$450 / year
- MLS TypeResidential
- Year Built2013
- Lot Size0.23 Acres
- CountryCobb - GA
LISTING UPDATED:
- StatusActive
- MLS #7590329
- Days on Site1
- Taxes$4,046 / year
- HOA Fees$450 / year
- MLS TypeResidential
- Year Built2013
- Lot Size0.23 Acres
- CountryCobb - GA
Building Information for 2030 HYDRANGEA Lane
- StoriesTwo
- Year Built2013
- Lot Size0.2300 Acres
Payment Calculator
Term
Interest
Home Price
Down Payment
The Payment Calculator is for illustrative purposes only. Read More
Property Information for 2030 HYDRANGEA Lane
Summary
Location and General Information
- Community Features: Homeowners Assoc, Playground, Sidewalks, Street Lights, Near Schools, Pool
- Directions: GPS compatible
- View: Neighborhood
- Coordinates: 33.824999,-84.642597
School Information
- Elementary School: Clarkdale
- Middle School: Garrett
- High School: South Cobb
Taxes and HOA Information
- Parcel Number: 19123600530
- Tax Year: 2024
- Tax Legal Description: See Tax ID: 19-1236-0-053-0
Virtual Tour
- Virtual Tour Link PP: https://www.propertypanorama.com/2030-HYDRANGEA-Lane-Austell-GA-30106/unbranded
Parking
- Open Parking: Yes
Interior and Exterior Features
Interior Features
- Cooling: Ceiling Fan(s), Central Air, Dual, Multi Units
- Heating: Hot Water, Central
- Appliances: Dishwasher, Disposal, Dryer, Refrigerator, Gas Water Heater, Gas Range, Gas Oven, Microwave, Self Cleaning Oven, Washer, Other
- Basement: None
- Fireplace Features: Brick, Decorative, Gas Starter, Insert
- Flooring: Luxury Vinyl, Ceramic Tile, Tile
- Interior Features: Entrance Foyer 2 Story, High Ceilings 9 ft Main, Crown Molding, Double Vanity, Disappearing Attic Stairs, High Speed Internet, His and Hers Closets, Recessed Lighting, Smart Home, Walk-In Closet(s), Wet Bar
- Levels/Stories: Two
- Other Equipment: Satellite Dish
- Window Features: Bay Window(s)
- Kitchen Features: Solid Surface Counters, Kitchen Island, Pantry Walk-In, View to Family Room, Cabinets Other, Breakfast Bar
- Master Bathroom Features: Double Vanity, Separate His/Hers, Separate Tub/Shower
- Foundation: Slab
- Main Bedrooms: 1
- Bathrooms Total Integer: 3
- Main Full Baths: 1
- Bathrooms Total Decimal: 3
Exterior Features
- Accessibility Features: Accessible Entrance
- Construction Materials: Brick, Wood Siding
- Fencing: Back Yard, Fenced, Privacy, Wood
- Horse Amenities: None
- Patio And Porch Features: Patio, Rear Porch
- Pool Features: None
- Road Surface Type: Asphalt
- Roof Type: Shingle
- Security Features: Carbon Monoxide Detector(s), Fire Alarm, Security Service, Secured Garage/Parking, Smoke Detector(s), Security System Owned
- Spa Features: None
- Laundry Features: Laundry Room
- Pool Private: No
- Road Frontage Type: Private Road
- Other Structures: Shed(s), Storage
Property
Utilities
- Sewer: Public Sewer
- Utilities: Underground Utilities
- Water Source: Public
- Electric: 110 Volts, 220 Volts in Laundry
Property and Assessments
- Home Warranty: No
- Property Condition: Resale
Green Features
- Green Energy Efficient: Appliances, Thermostat, Water Heater
- Green Energy Generation: None
Lot Information
- Above Grade Finished Area: 3200
- Common Walls: No Common Walls
- Lot Features: Back Yard, Cul-De-Sac, Landscaped, Level, Front Yard, Private
- Waterfront Footage: None
Rental
Rent Information
- Land Lease: No
- Occupant Types: Owner
Public Records for 2030 HYDRANGEA Lane
Tax Record
- 2024$4,046.00 ($337.17 / month)
Home Facts
- Beds5
- Baths3
- Total Finished SqFt3,200 SqFt
- Above Grade Finished3,200 SqFt
- StoriesTwo
- Lot Size0.2300 Acres
- StyleSingle Family Residence
- Year Built2013
- APN19123600530
- CountyCobb - GA
- Fireplaces2




