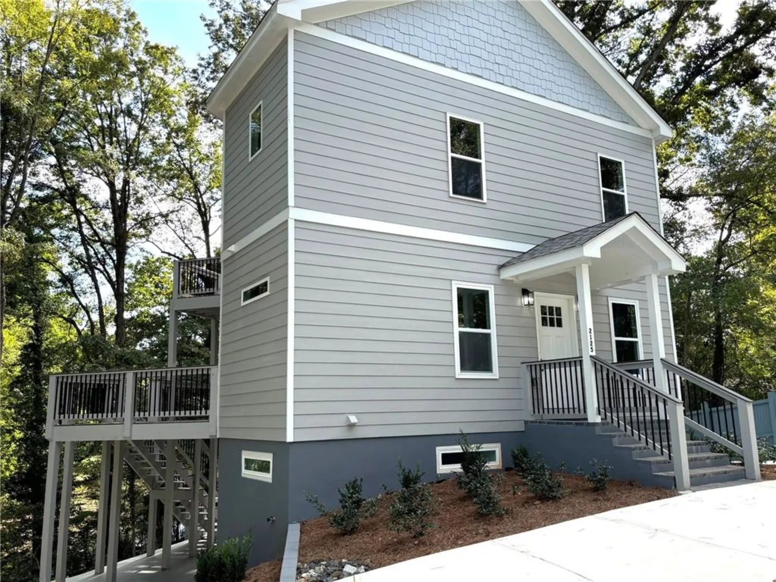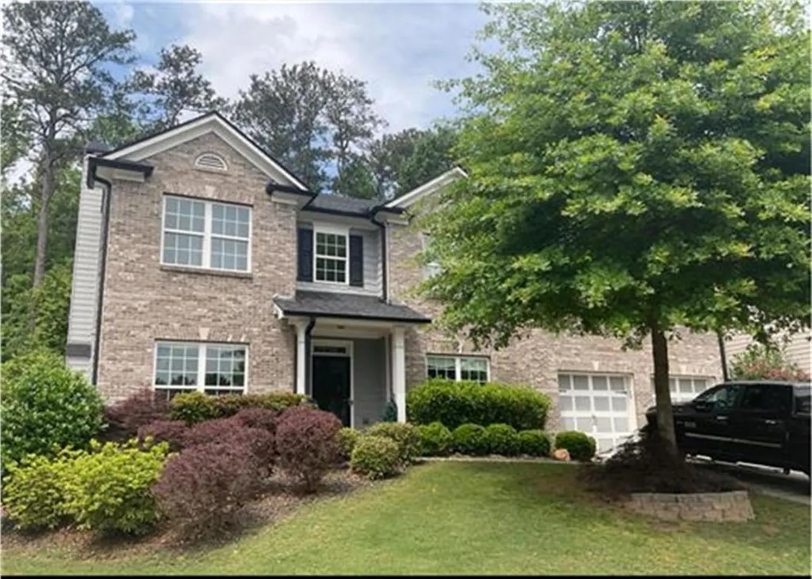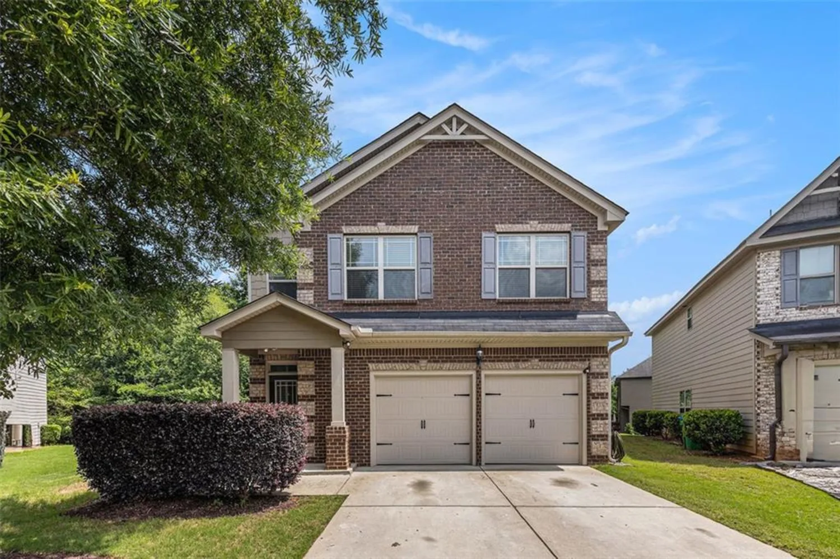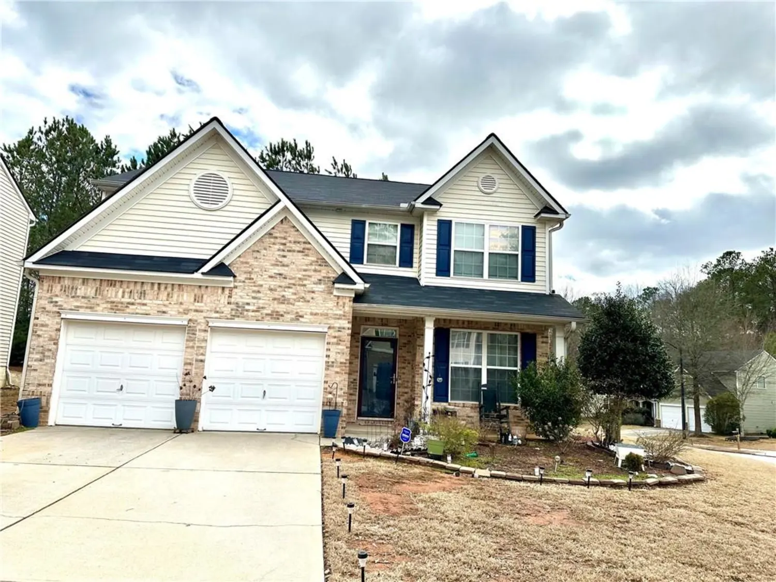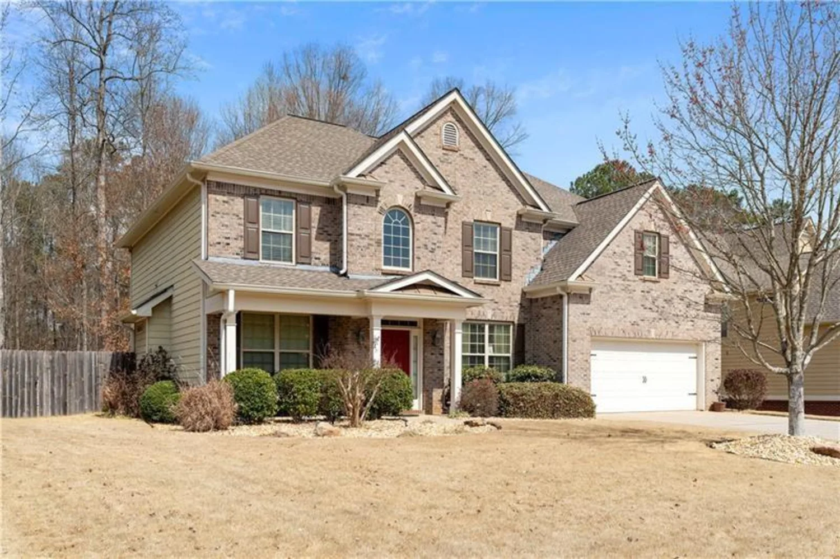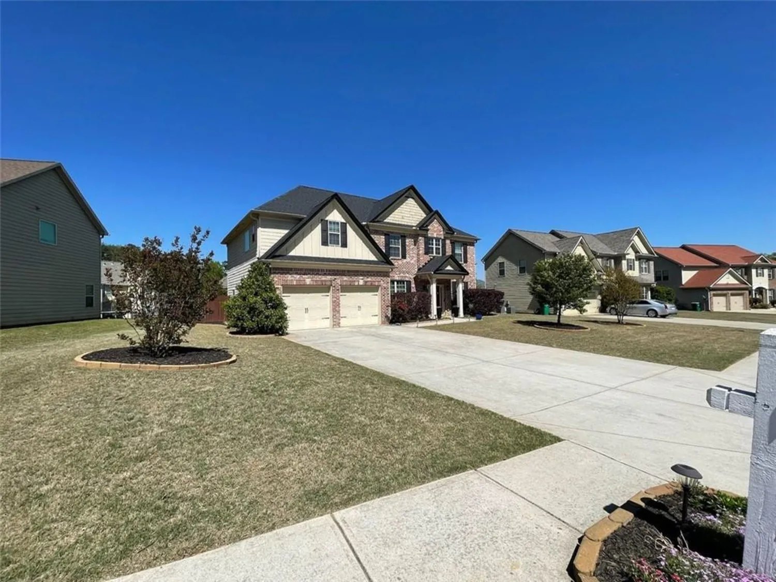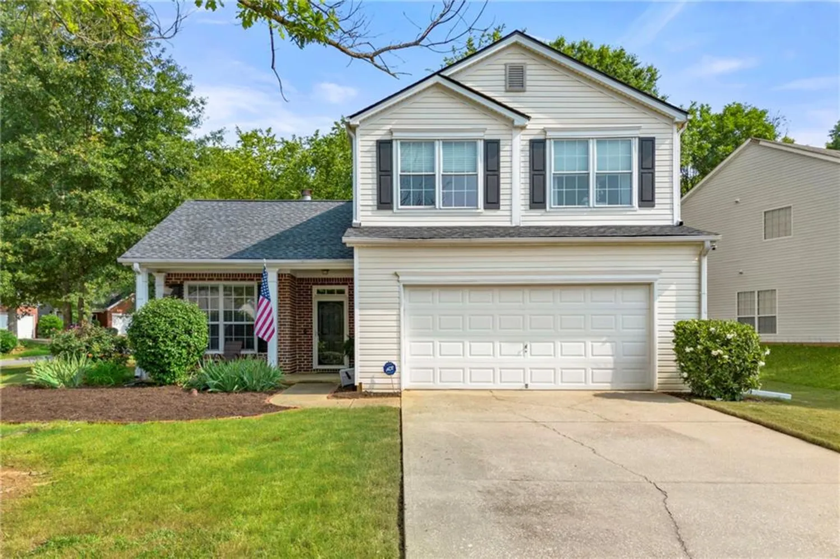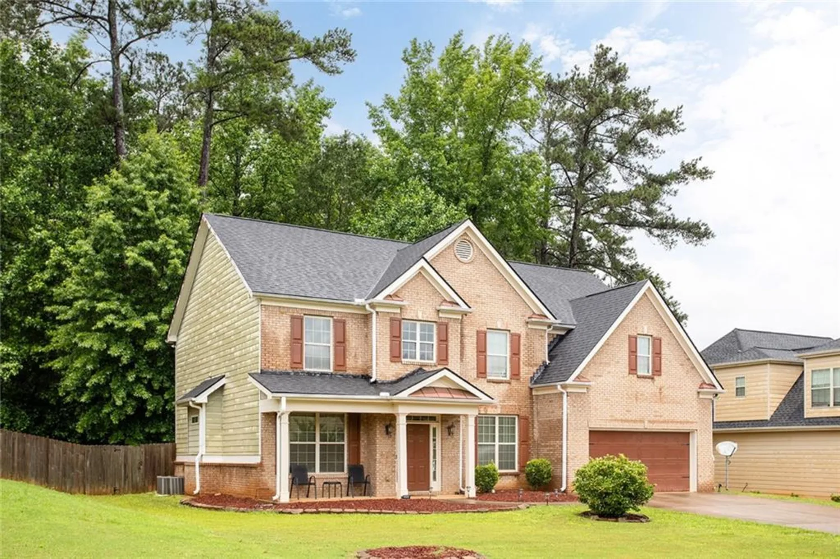1582 pine circleAustell, GA 30168
1582 pine circleAustell, GA 30168
Description
From the moment you step through the door of 1582 Pine Circle, it’s clear—this isn’t just a renovation; it’s a reinvention. Every inch of this home has been lovingly remodeled, combining timeless craftsmanship with bold, modern farmhouse flair. Beneath your feet, real oak hardwoods stretch across the entire home, stained in a rich dark walnut that grounds each room with warmth and elegance. Look up and you’ll see statement lighting—gorgeous seeded glass pendants, a dazzling wood chandelier, and matte black remote-controlled ceiling fans that bring comfort and style together. Soft dimmers create the perfect ambiance, while faux wood blinds filter in golden afternoon light. The heart of the home—the kitchen—was designed to inspire. High-level quartz countertops, Zellige tile backsplash, exposed brick, a chef’s sink and industrial-style faucet, and brand-new sleek stainless-steel appliances make this a space where form meets function beautifully. And with a new HVAC system, every corner of the home stays perfectly comfortable year-round. Each of the three full bathrooms is its own retreat, brimming with custom touches, luxurious tile work, and curated finishes that feel both fresh and timeless while maximizing function. Every closet has been reimagined with custom inserts—organization made effortless. But the magic doesn’t stop upstairs. Venture down to the expansive 1,200 sq ft walk-out basement, and you'll find a world of possibilities. With a full second kitchen—complete with fridge, range, dishwasher, brand-new modern stainless-steel appliances, micro cement counters, and matte black cabinets—it’s ideal for hosting, rental income, or a cozy in-law suite. Easily create additional bedrooms, office or recreation space with two large bonus rooms with full-size closets. The retro-styled curved bar, custom shelving, and a chalkboard wall ready for game night add charm and character that invites good times. Recessed lighting flows throughout, creating continuity and calm from floor to floor. The basement bathroom? A nod to classic design with subway and penny tile, blending nostalgia with fresh style. Beyond the interiors, this home delivers lasting peace of mind with a brand-new roof, new gutters, a new water heater and a 1-year AHS Home Warranty—a solid foundation for years to come. Set on a generous lot with a spacious back patio perfect for entertaining or unwinding, this home is more than a place to live—it’s a place to thrive, host, and grow. This is not just a remodel. It’s a story of vision, care, and exceptional design. And now, 1582 Pine Circle is ready for its next chapter—with you!
Property Details for 1582 Pine Circle
- Subdivision ComplexGordon Acres
- Architectural StyleCountry, Farmhouse, Ranch
- ExteriorAwning(s), Other
- Parking FeaturesCarport, Covered, Driveway, Level Driveway
- Property AttachedNo
- Waterfront FeaturesNone
LISTING UPDATED:
- StatusActive
- MLS #7585940
- Days on Site0
- Taxes$3,407 / year
- MLS TypeResidential
- Year Built1964
- Lot Size0.31 Acres
- CountryCobb - GA
LISTING UPDATED:
- StatusActive
- MLS #7585940
- Days on Site0
- Taxes$3,407 / year
- MLS TypeResidential
- Year Built1964
- Lot Size0.31 Acres
- CountryCobb - GA
Building Information for 1582 Pine Circle
- StoriesOne
- Year Built1964
- Lot Size0.3076 Acres
Payment Calculator
Term
Interest
Home Price
Down Payment
The Payment Calculator is for illustrative purposes only. Read More
Property Information for 1582 Pine Circle
Summary
Location and General Information
- Community Features: None
- Directions: GPS Friendly
- View: Neighborhood, Trees/Woods
- Coordinates: 33.810293,-84.600419
School Information
- Elementary School: Mableton
- Middle School: Garrett
- High School: Pebblebrook
Taxes and HOA Information
- Parcel Number: 18008400210
- Tax Year: 2024
- Tax Legal Description: GORDON ACRES LOT 1 BLOCK E
Virtual Tour
- Virtual Tour Link PP: https://www.propertypanorama.com/1582-Pine-Circle-Austell-GA-30168/unbranded
Parking
- Open Parking: Yes
Interior and Exterior Features
Interior Features
- Cooling: Ceiling Fan(s), Central Air, ENERGY STAR Qualified Equipment
- Heating: Central
- Appliances: Dishwasher, Disposal, Electric Cooktop, Electric Water Heater, Microwave, Refrigerator, Self Cleaning Oven
- Basement: Daylight, Exterior Entry, Finished, Finished Bath, Full, Walk-Out Access
- Fireplace Features: None
- Flooring: Ceramic Tile, Hardwood, Vinyl
- Interior Features: High Ceilings 9 ft Main, Recessed Lighting, Walk-In Closet(s)
- Levels/Stories: One
- Other Equipment: None
- Window Features: ENERGY STAR Qualified Windows, Window Treatments, Wood Frames
- Kitchen Features: Breakfast Bar, Breakfast Room, Cabinets Other, Kitchen Island, Solid Surface Counters, View to Family Room
- Master Bathroom Features: Shower Only
- Foundation: Slab
- Main Bedrooms: 3
- Bathrooms Total Integer: 3
- Main Full Baths: 2
- Bathrooms Total Decimal: 3
Exterior Features
- Accessibility Features: None
- Construction Materials: Brick 3 Sides
- Fencing: None
- Horse Amenities: None
- Patio And Porch Features: Covered, Patio, Rear Porch
- Pool Features: None
- Road Surface Type: Asphalt
- Roof Type: Composition
- Security Features: Carbon Monoxide Detector(s), Smoke Detector(s)
- Spa Features: None
- Laundry Features: Laundry Closet, Main Level
- Pool Private: No
- Road Frontage Type: City Street
- Other Structures: None
Property
Utilities
- Sewer: Public Sewer
- Utilities: Electricity Available, Natural Gas Available, Sewer Available, Water Available
- Water Source: Public
- Electric: 110 Volts, 220 Volts
Property and Assessments
- Home Warranty: No
- Property Condition: Resale
Green Features
- Green Energy Efficient: Appliances, HVAC, Lighting, Roof, Thermostat, Water Heater
- Green Energy Generation: None
Lot Information
- Above Grade Finished Area: 1690
- Common Walls: No Common Walls
- Lot Features: Back Yard, Front Yard, Landscaped, Wooded
- Waterfront Footage: None
Rental
Rent Information
- Land Lease: No
- Occupant Types: Vacant
Public Records for 1582 Pine Circle
Tax Record
- 2024$3,407.00 ($283.92 / month)
Home Facts
- Beds3
- Baths3
- Total Finished SqFt2,892 SqFt
- Above Grade Finished1,690 SqFt
- Below Grade Finished1,196 SqFt
- StoriesOne
- Lot Size0.3076 Acres
- StyleSingle Family Residence
- Year Built1964
- APN18008400210
- CountyCobb - GA




