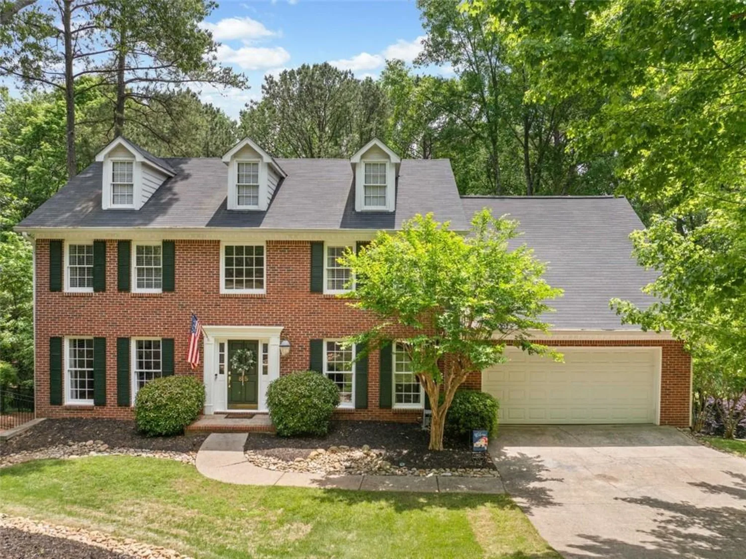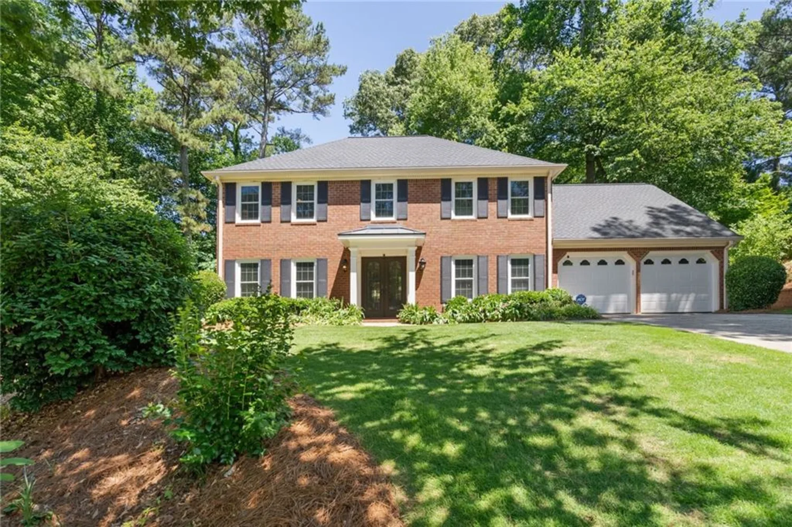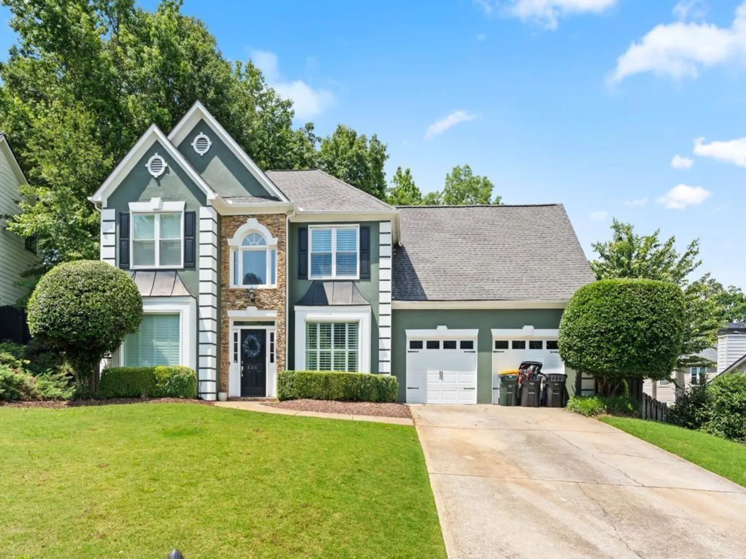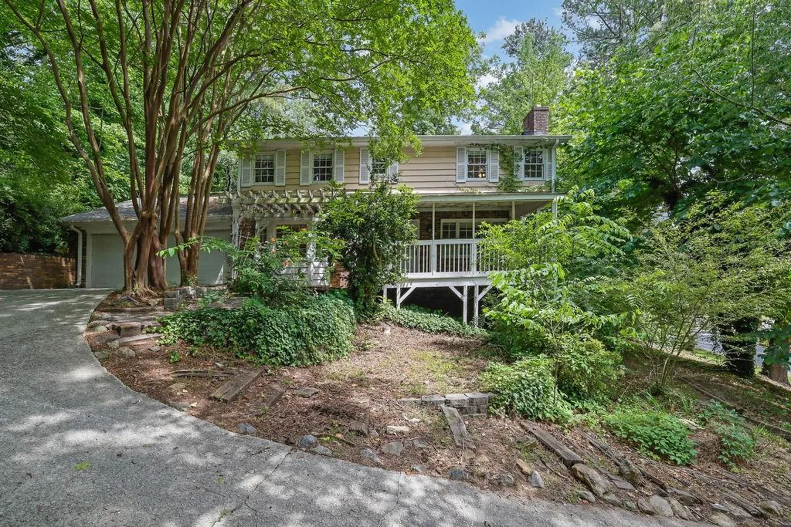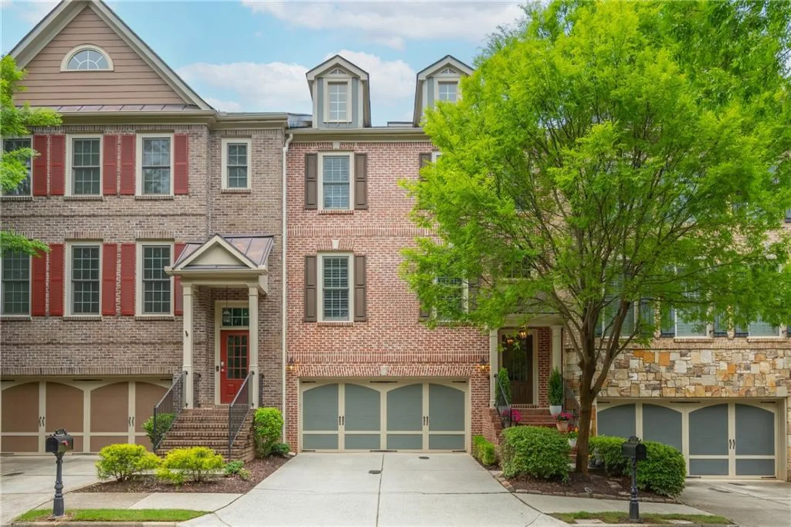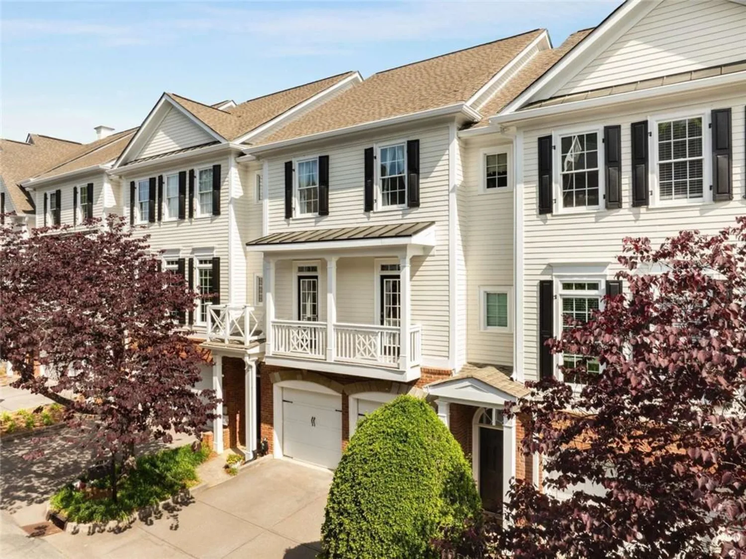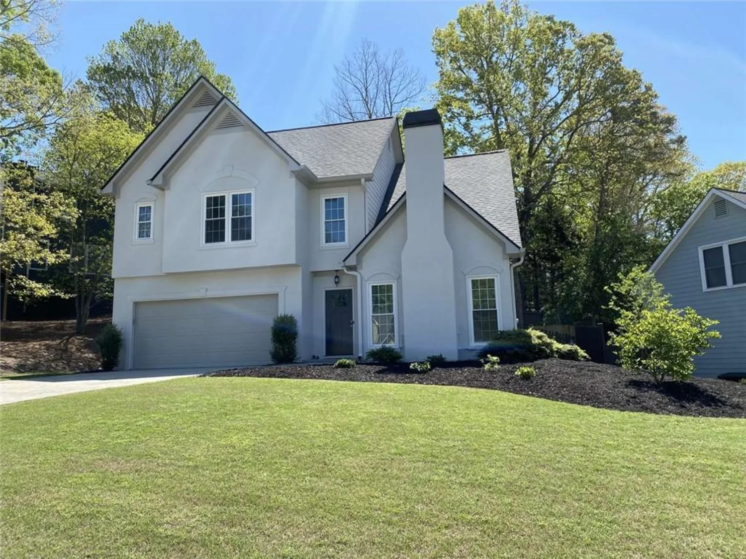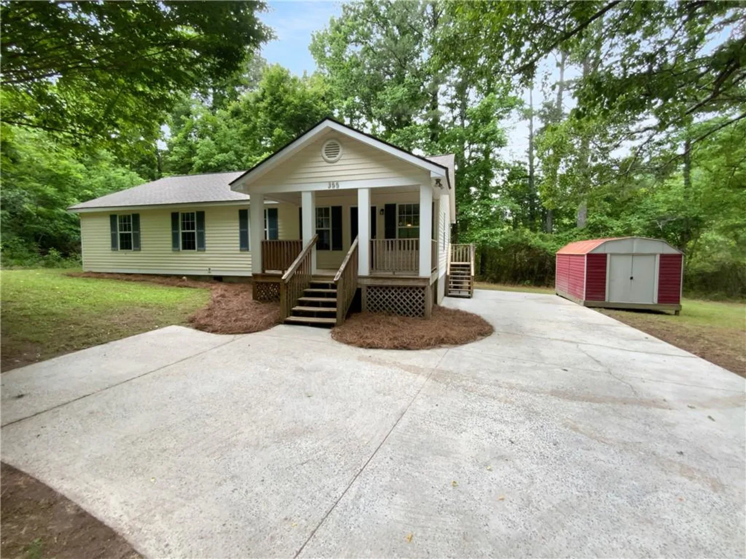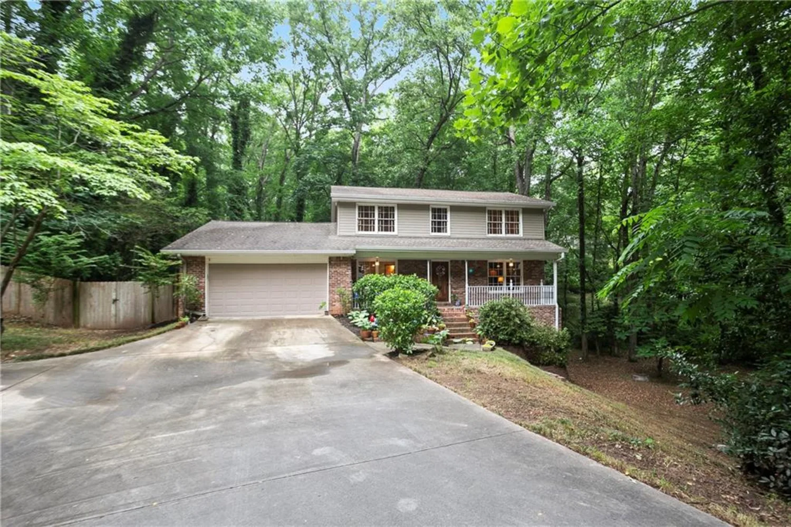305 river glen driveRoswell, GA 30075
305 river glen driveRoswell, GA 30075
Description
Your Urban Oasis awaits! Enjoy everything Roswell has to offer while living in a quiet, nature filled neighborhood that uniquely captures both the proximity to Roswell’s most popular spots while also being a retreat from the hustle and bustle of Atlanta. This charming, traditional 3 bed, 3.5 bath home is nestled in one of Roswell’s most sought-after private communities. This home has a large primary bedroom with a beautiful newly renovated en-suite bathroom and a walk-in closet. The kitchen boasts a large peninsula with seating, stainless steel appliances, and a keeping room with a cozy brick fireplace. The open concept combined dining and living room includes the second fireplace, a view to the kitchen, and direct access to the spacious deck that overlooks the beautiful wooded oasis. The upstairs laundry is conveniently located in the hallway and the finished basement is perfect for a guest suite, a home gym, or home theater/media room and is pre-wired with in-wall speakers. Simply walk out of the neighborhood back gate to enjoy a favorite local coffee shop and the all-new Roswell Junction food hall with diverse eateries, and a jam-packed social calendar including trivia nights, karaoke, and live music.
Property Details for 305 River Glen Drive
- Subdivision ComplexRiver Walk
- Architectural StyleColonial, Townhouse
- ExteriorNone
- Num Of Parking Spaces2
- Parking FeaturesAssigned, Kitchen Level
- Property AttachedYes
- Waterfront FeaturesNone
LISTING UPDATED:
- StatusActive
- MLS #7590196
- Days on Site1
- Taxes$1,667 / year
- HOA Fees$500 / month
- MLS TypeResidential
- Year Built1984
- Lot Size0.04 Acres
- CountryFulton - GA
LISTING UPDATED:
- StatusActive
- MLS #7590196
- Days on Site1
- Taxes$1,667 / year
- HOA Fees$500 / month
- MLS TypeResidential
- Year Built1984
- Lot Size0.04 Acres
- CountryFulton - GA
Building Information for 305 River Glen Drive
- StoriesTwo
- Year Built1984
- Lot Size0.0388 Acres
Payment Calculator
Term
Interest
Home Price
Down Payment
The Payment Calculator is for illustrative purposes only. Read More
Property Information for 305 River Glen Drive
Summary
Location and General Information
- Community Features: Homeowners Assoc, Near Trails/Greenway, Park
- Directions: GPS works well. Travelling north on I-400, take exit 6 for Northridge Rd and take a slight right onto Dunwoody Place. Turn right on Roswell Rd, turn left on Azalea Dr, turn right on Riverwalk Dr (to the Riverwalk Neighborhood). Turn left on River Glen Dr, home will be on the right.
- View: Trees/Woods
- Coordinates: 34.006402,-84.358397
School Information
- Elementary School: Roswell North
- Middle School: Crabapple
- High School: Roswell
Taxes and HOA Information
- Parcel Number: 12 193804180139
- Tax Year: 2024
- Association Fee Includes: Insurance, Maintenance Grounds, Maintenance Structure, Pest Control, Sewer, Termite, Trash, Water
- Tax Legal Description: LL418&419
Virtual Tour
- Virtual Tour Link PP: https://www.propertypanorama.com/305-River-Glen-Drive-Roswell-GA-30075/unbranded
Parking
- Open Parking: No
Interior and Exterior Features
Interior Features
- Cooling: Ceiling Fan(s), Central Air, Zoned
- Heating: Central, Forced Air, Natural Gas, Zoned
- Appliances: Dishwasher, Disposal, Double Oven, Electric Range, Gas Water Heater, Microwave, Refrigerator
- Basement: Daylight, Exterior Entry, Finished, Full, Interior Entry
- Fireplace Features: Gas Log, Gas Starter, Keeping Room, Living Room, Masonry
- Flooring: Carpet, Hardwood, Tile
- Interior Features: Crown Molding, Double Vanity, Entrance Foyer, High Ceilings 9 ft Main, High Ceilings 9 ft Upper, High Speed Internet
- Levels/Stories: Two
- Other Equipment: None
- Window Features: None
- Kitchen Features: Breakfast Bar, Cabinets White, Keeping Room, Pantry, Stone Counters, View to Family Room
- Master Bathroom Features: Double Vanity, Shower Only, Soaking Tub, Vaulted Ceiling(s)
- Foundation: Slab
- Total Half Baths: 1
- Bathrooms Total Integer: 4
- Bathrooms Total Decimal: 3
Exterior Features
- Accessibility Features: None
- Construction Materials: Brick Front, Wood Siding
- Fencing: None
- Horse Amenities: None
- Patio And Porch Features: Deck
- Pool Features: None
- Road Surface Type: Asphalt
- Roof Type: Composition, Shingle
- Security Features: Carbon Monoxide Detector(s), Smoke Detector(s)
- Spa Features: None
- Laundry Features: Electric Dryer Hookup, In Hall, Upper Level
- Pool Private: No
- Road Frontage Type: None
- Other Structures: None
Property
Utilities
- Sewer: Public Sewer
- Utilities: Cable Available, Electricity Available, Natural Gas Available, Sewer Available, Underground Utilities, Water Available
- Water Source: Public
- Electric: 110 Volts, 220 Volts
Property and Assessments
- Home Warranty: No
- Property Condition: Resale
Green Features
- Green Energy Efficient: None
- Green Energy Generation: None
Lot Information
- Above Grade Finished Area: 1690
- Common Walls: 2+ Common Walls
- Lot Features: Sloped
- Waterfront Footage: None
Rental
Rent Information
- Land Lease: No
- Occupant Types: Owner
Public Records for 305 River Glen Drive
Tax Record
- 2024$1,667.00 ($138.92 / month)
Home Facts
- Beds3
- Baths3
- Total Finished SqFt2,435 SqFt
- Above Grade Finished1,690 SqFt
- Below Grade Finished745 SqFt
- StoriesTwo
- Lot Size0.0388 Acres
- StyleTownhouse
- Year Built1984
- APN12 193804180139
- CountyFulton - GA
- Fireplaces2




