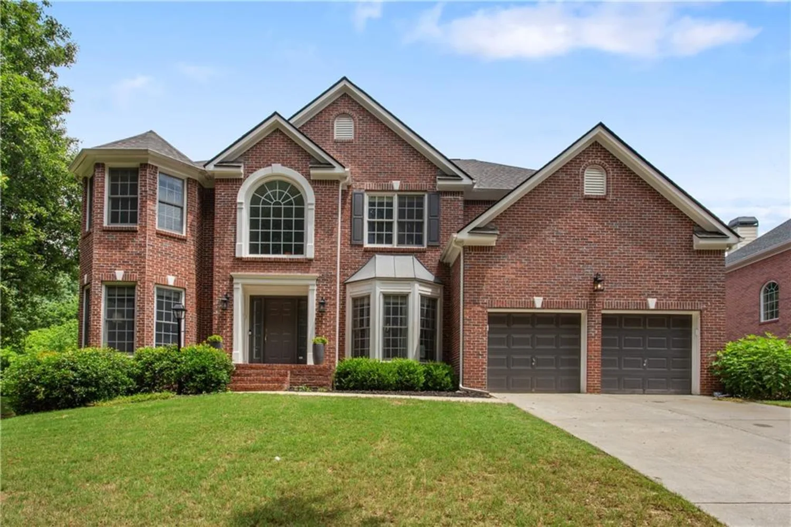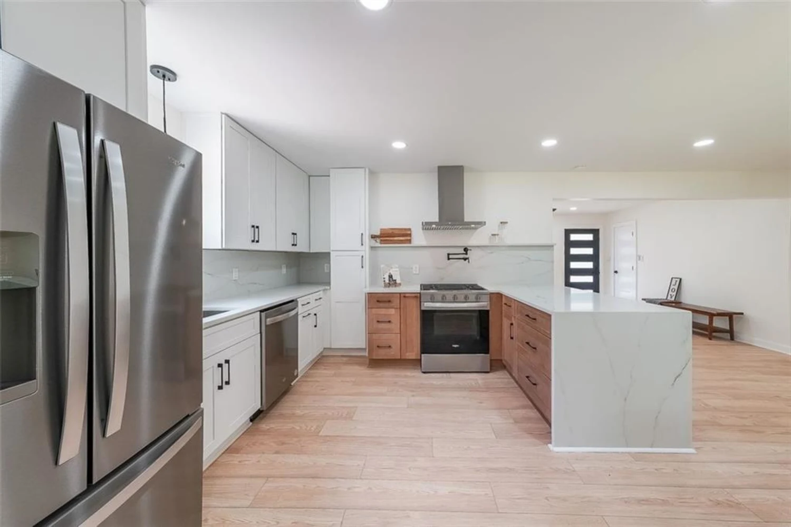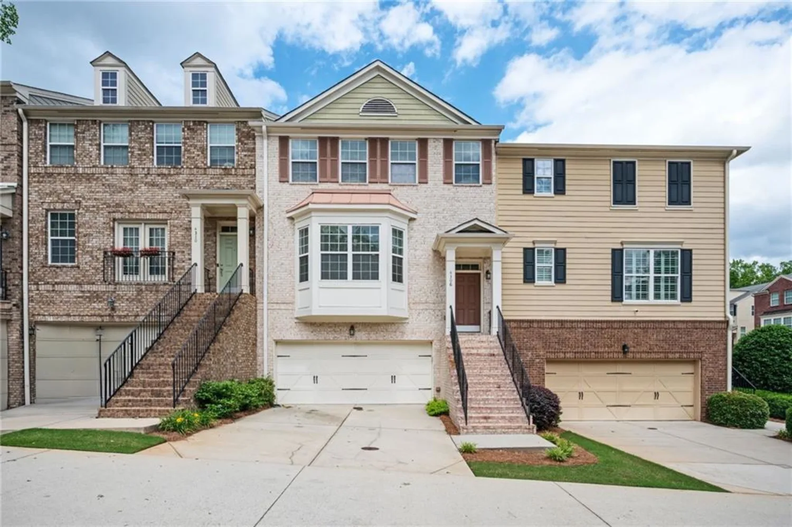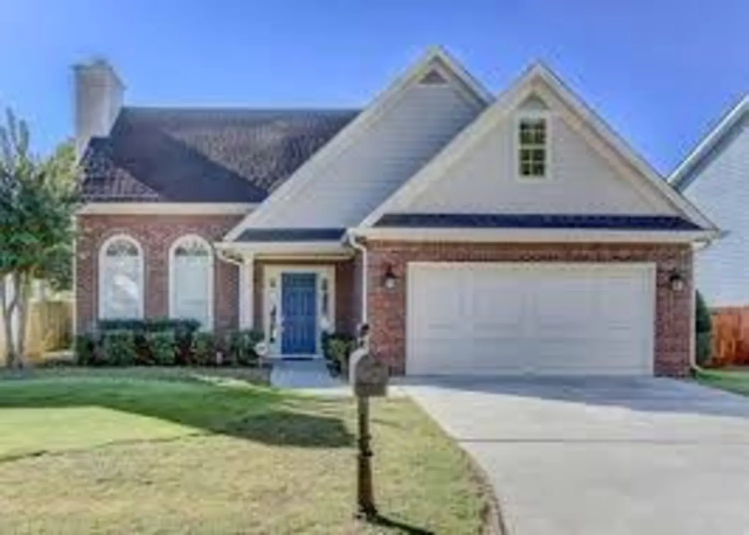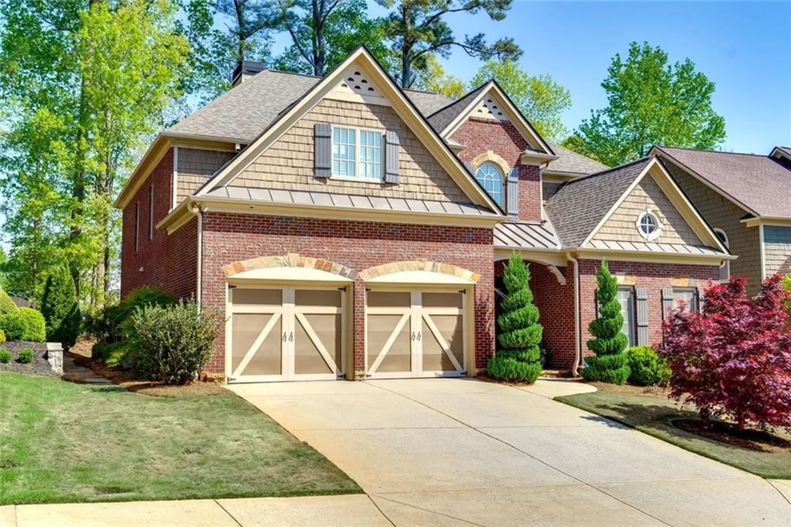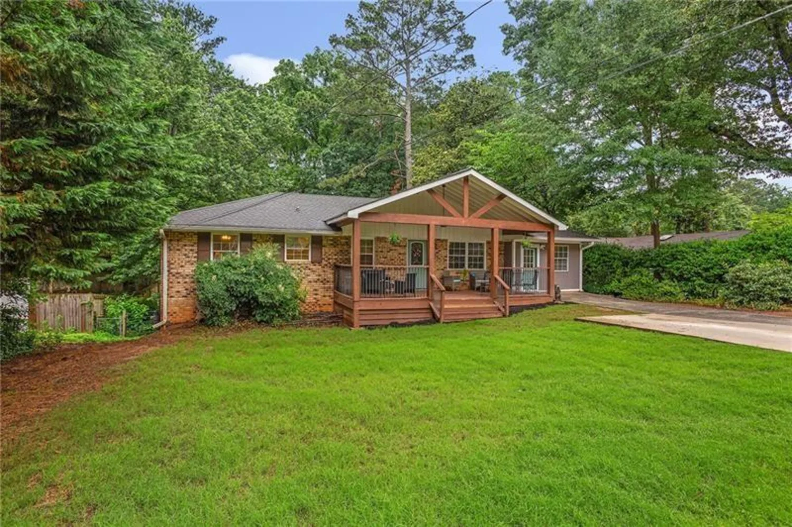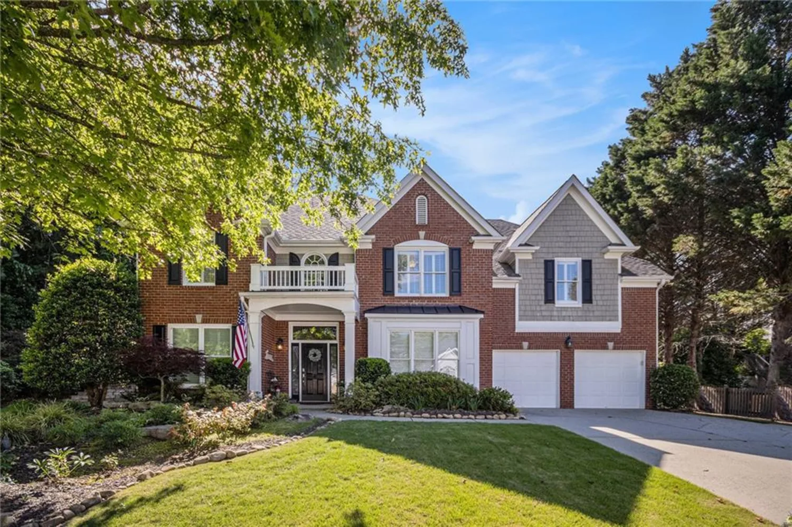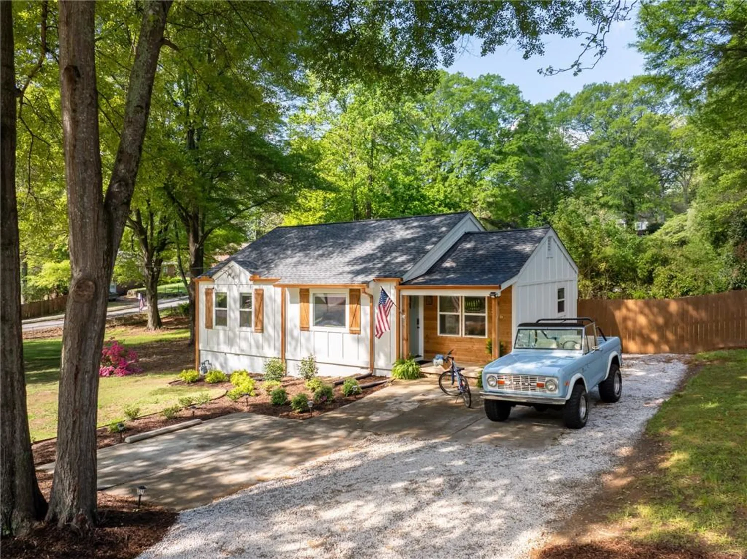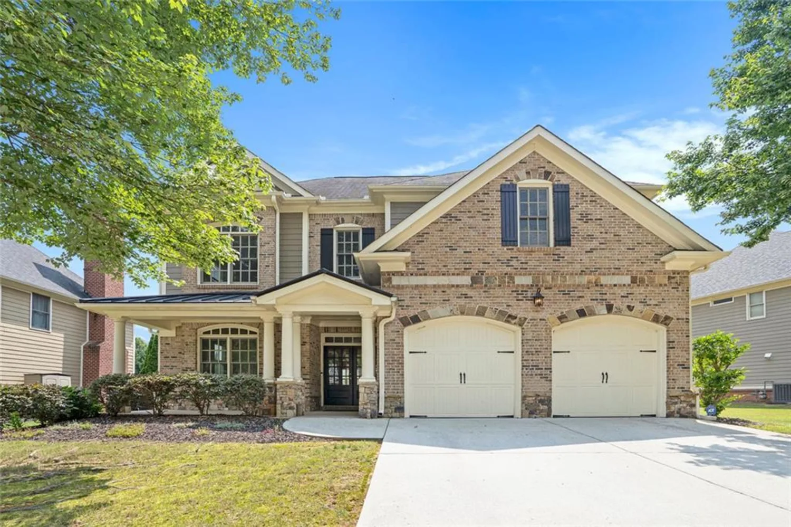834 timberland street seSmyrna, GA 30080
834 timberland street seSmyrna, GA 30080
Description
Location! Location Location! Welcome home to this fabulous 4-bedroom, 3-bathroom, beautifully maintained ranch home in the highly sought-after Cheney Woods Neighborhood. Conveniently located with minutes to Smyrna Market Village, Taylor Brawner Park, Silver Comet Trail, The Battery/Truist Park, shops, restaurants, schools, parks, trails, entertainment, and more! Easy access to interstates. Situated on a professionally landscaped, huge corner lot with an irrigation system. Welcoming open floor plan with gorgeous hardwood flooring throughout the main level. Charming kitchen with white cabinets, stainless steel appliances, and granite countertops. Dining area with granite-topped built-in storage cabinets. Living room with big picture window and built-in book and media shelving. Spacious primary and secondary bedrooms and bathrooms. Light and bright with a ton of natural light throughout. Beautifully finished, enormous basement with laundry and an endless array of space to use for movie room, game room, home office, home gym, guests, Airbnb, or whatever you may choose! Spectacular, private outdoor oasis features a fenced patio, grilling space, expansive turf green space, and a storage shed. Enjoy relaxing or entertaining in your Easy Living…Home Sweet Home!
Property Details for 834 Timberland Street SE
- Subdivision ComplexCheney Woods
- Architectural StyleRanch, Traditional
- ExteriorCourtyard, Garden, Permeable Paving, Private Entrance, Private Yard
- Parking FeaturesDriveway, Kitchen Level, Level Driveway
- Property AttachedNo
- Waterfront FeaturesNone
LISTING UPDATED:
- StatusActive
- MLS #7590044
- Days on Site1
- Taxes$3,976 / year
- MLS TypeResidential
- Year Built1955
- Lot Size0.19 Acres
- CountryCobb - GA
LISTING UPDATED:
- StatusActive
- MLS #7590044
- Days on Site1
- Taxes$3,976 / year
- MLS TypeResidential
- Year Built1955
- Lot Size0.19 Acres
- CountryCobb - GA
Building Information for 834 Timberland Street SE
- StoriesTwo
- Year Built1955
- Lot Size0.1860 Acres
Payment Calculator
Term
Interest
Home Price
Down Payment
The Payment Calculator is for illustrative purposes only. Read More
Property Information for 834 Timberland Street SE
Summary
Location and General Information
- Community Features: Near Schools, Near Shopping, Near Trails/Greenway, Street Lights
- Directions: I-285 to Paces Ferry Exit; Go outside the perimeter on Paces Ferry Rd.; turn RIGHT onto Atlanta Rd.; turn LEFT onto Powder Springs St.; take the first RIGHT to continue onto Powder Springs St.; turn LEFT onto Eastfield Rd.; turn RIGHT onto Timberland St.; Home will be down on LEFT or GPS
- View: Neighborhood
- Coordinates: 33.885831,-84.529089
School Information
- Elementary School: Smyrna
- Middle School: Campbell
- High School: Campbell
Taxes and HOA Information
- Parcel Number: 17041600730
- Tax Year: 2024
- Tax Legal Description: CHENEY WOODS LOT 1 BLOCK M
Virtual Tour
- Virtual Tour Link PP: https://www.propertypanorama.com/834-Timberland-Street-SE-Smyrna-GA-30080/unbranded
Parking
- Open Parking: Yes
Interior and Exterior Features
Interior Features
- Cooling: Ceiling Fan(s), Central Air, Electric
- Heating: Central, Forced Air, Natural Gas
- Appliances: Dishwasher, Disposal, Dryer, Gas Oven, Gas Range, Gas Water Heater, Microwave, Refrigerator, Self Cleaning Oven, Washer
- Basement: Daylight, Exterior Entry, Finished, Finished Bath, Full, Interior Entry
- Fireplace Features: None
- Flooring: Carpet, Ceramic Tile, Hardwood, Tile
- Interior Features: Bookcases, Coffered Ceiling(s), Crown Molding, Disappearing Attic Stairs, High Ceilings 9 ft Main, High Speed Internet, Low Flow Plumbing Fixtures, Walk-In Closet(s)
- Levels/Stories: Two
- Other Equipment: None
- Window Features: Bay Window(s), Double Pane Windows, Insulated Windows
- Kitchen Features: Breakfast Room, Cabinets White, Pantry, Stone Counters, View to Family Room
- Master Bathroom Features: Shower Only
- Foundation: Block
- Main Bedrooms: 3
- Bathrooms Total Integer: 3
- Main Full Baths: 2
- Bathrooms Total Decimal: 3
Exterior Features
- Accessibility Features: None
- Construction Materials: Brick 4 Sides
- Fencing: Back Yard, Chain Link, Fenced, Privacy
- Horse Amenities: None
- Patio And Porch Features: Covered, Front Porch
- Pool Features: None
- Road Surface Type: Asphalt, Paved
- Roof Type: Composition, Ridge Vents
- Security Features: Smoke Detector(s)
- Spa Features: None
- Laundry Features: Electric Dryer Hookup, Gas Dryer Hookup, Laundry Room, Lower Level
- Pool Private: No
- Road Frontage Type: City Street
- Other Structures: Shed(s)
Property
Utilities
- Sewer: Public Sewer
- Utilities: Cable Available, Phone Available
- Water Source: Public
- Electric: 110 Volts, 220 Volts in Laundry
Property and Assessments
- Home Warranty: No
- Property Condition: Resale
Green Features
- Green Energy Efficient: Thermostat
- Green Energy Generation: None
Lot Information
- Above Grade Finished Area: 1218
- Common Walls: No Common Walls
- Lot Features: Back Yard, Corner Lot, Front Yard, Landscaped, Level, Private
- Waterfront Footage: None
Rental
Rent Information
- Land Lease: No
- Occupant Types: Vacant
Public Records for 834 Timberland Street SE
Tax Record
- 2024$3,976.00 ($331.33 / month)
Home Facts
- Beds4
- Baths3
- Total Finished SqFt2,101 SqFt
- Above Grade Finished1,218 SqFt
- Below Grade Finished819 SqFt
- StoriesTwo
- Lot Size0.1860 Acres
- StyleSingle Family Residence
- Year Built1955
- APN17041600730
- CountyCobb - GA




