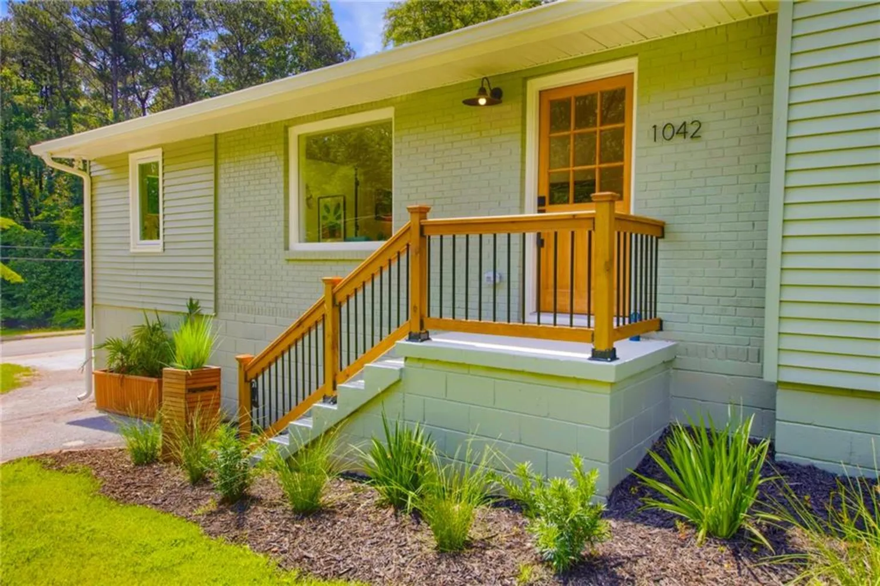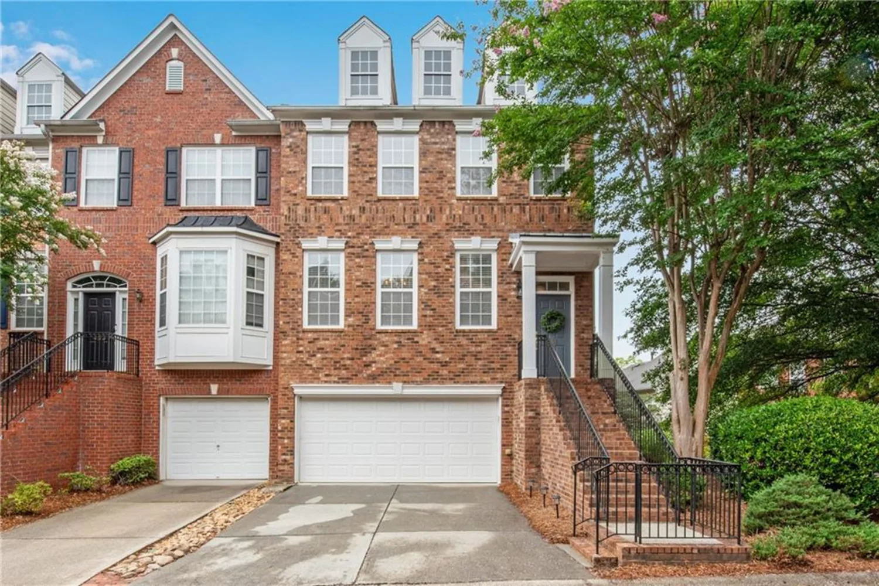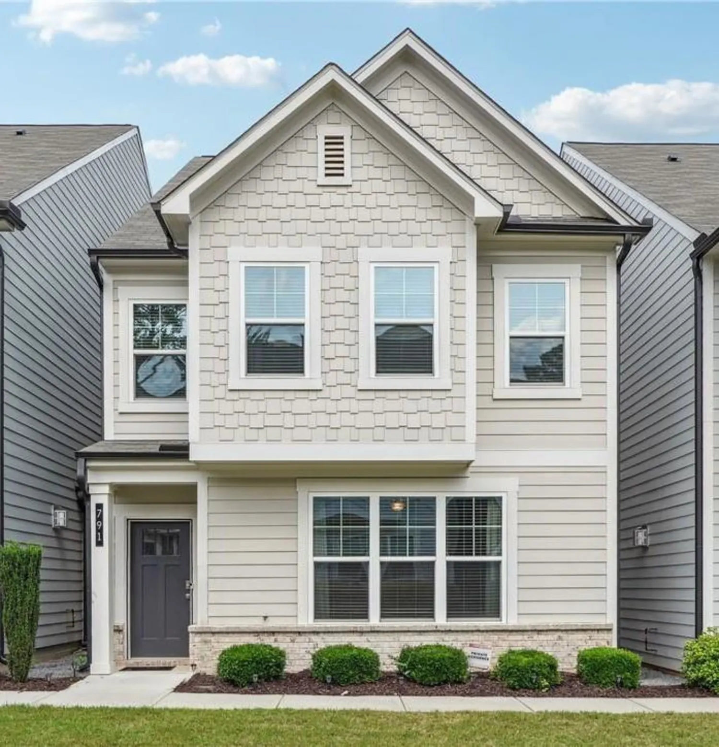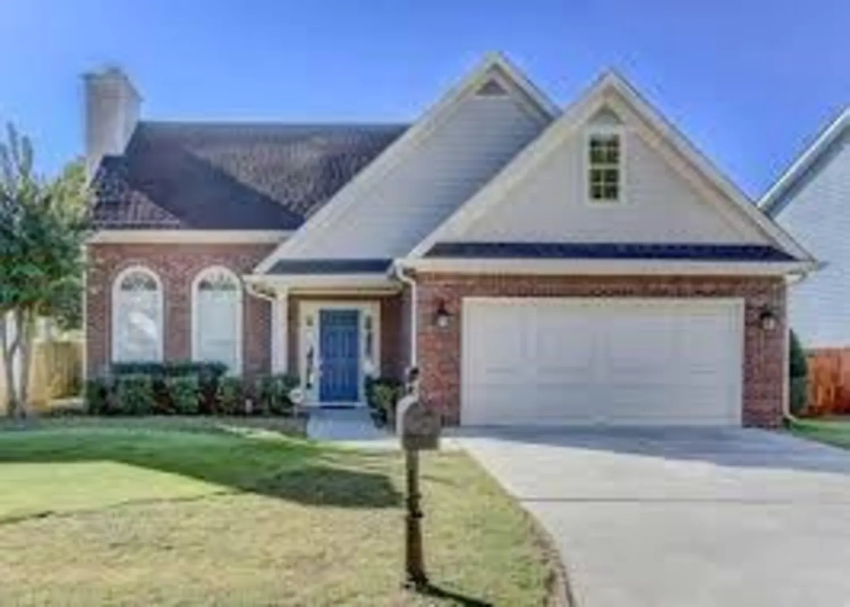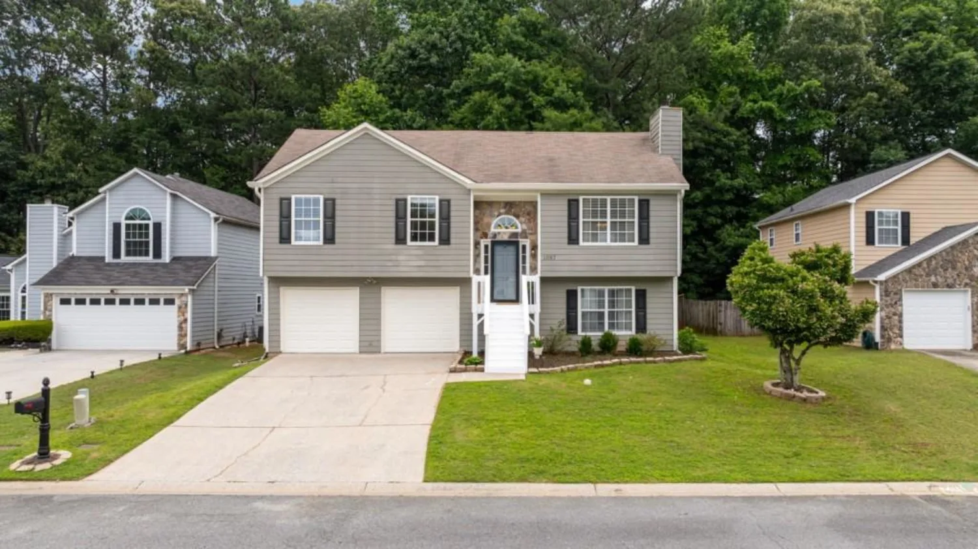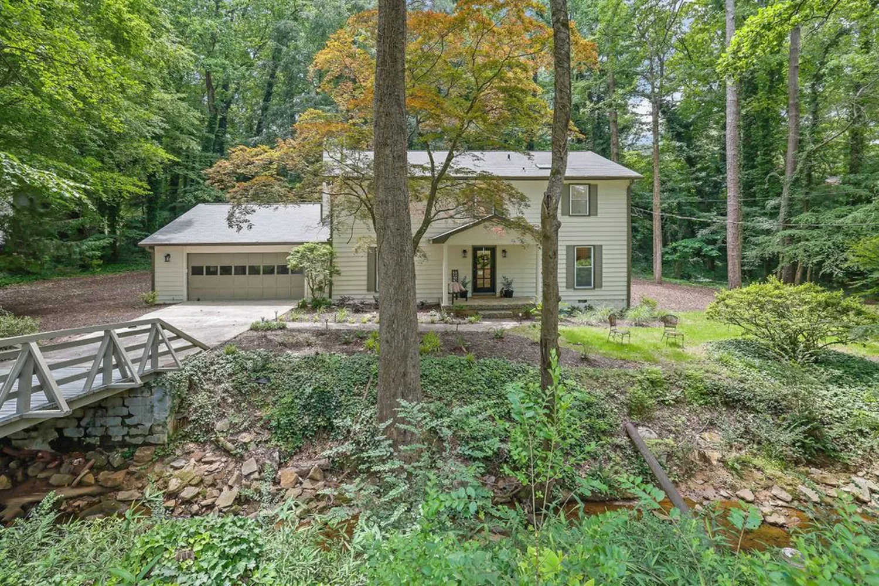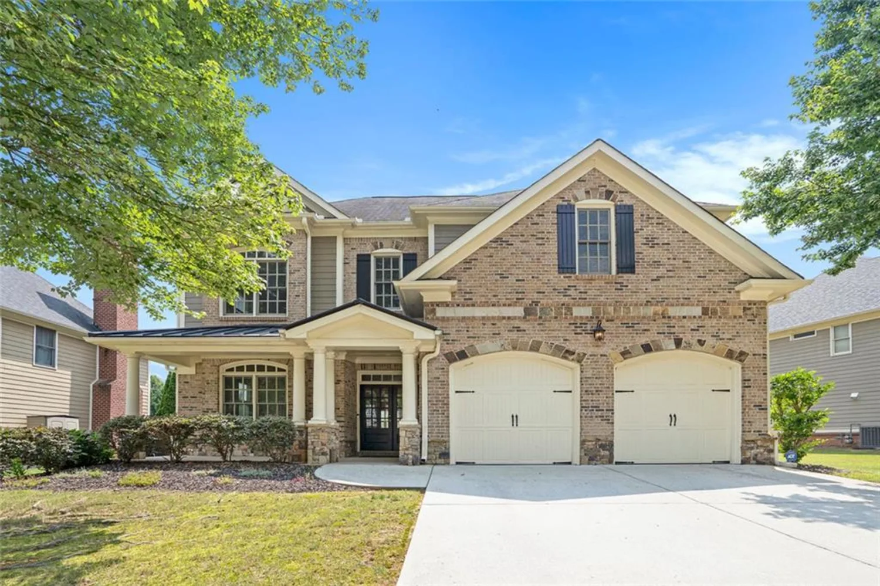3510 dunn street seSmyrna, GA 30080
3510 dunn street seSmyrna, GA 30080
Description
Have you ever heard the saying, "Buy the cheapest house in the most expensive neighborhood"? Did they forget to say, but the cheapest house with the most space? Well, this is your chance! Located on the highly sought-after Dunn Street in Forest Hills, this home offers an incredible opportunity to get into one of Smyrna's most loved and talked about neighborhoods. And, you don't even have to win the lottery to begin your dream. Skip the scratch-offs, and instead, invest in a home full of potential. You'll save thousands with the newer gabled front porch and 2 bathrooms with updates already. The rest? That's all yours to make your vision come to life! This home features 2 bedrooms upstairs, with the option for a third, plus a full apartment downstairs with 2 bedrooms, 1 bathroom, and a full kitchen, you will want to make this kitchen your second dream come true. Did you say you'd like your in-law to live with you? No problem, we have the space for them too. When you get tired of the in-laws, you can turn it into your next cash producing apartment. This dream is just minutes away from Truist Park and our famous Braves. The large backyard is perfect for whatever your dream yard looks like. Plus, the bonus room is just waiting for you to relax and plan this dream come true. Don't miss out! Opportunity: Perfect for dreamers, investors, and those ready to bring their vision to life. Next steps: Bring your ideas, bring your designer, bring your vision-but most importantly, bring yourself. If you can think outside the box, this one is for you!
Property Details for 3510 Dunn Street SE
- Subdivision ComplexForest Hills
- Architectural StyleRanch, Traditional
- ExteriorPrivate Entrance, Private Yard
- Num Of Parking Spaces3
- Parking FeaturesDriveway, Kitchen Level, Level Driveway
- Property AttachedNo
- Waterfront FeaturesNone
LISTING UPDATED:
- StatusActive
- MLS #7593721
- Days on Site8
- Taxes$5,200 / year
- MLS TypeResidential
- Year Built1964
- Lot Size0.42 Acres
- CountryCobb - GA
LISTING UPDATED:
- StatusActive
- MLS #7593721
- Days on Site8
- Taxes$5,200 / year
- MLS TypeResidential
- Year Built1964
- Lot Size0.42 Acres
- CountryCobb - GA
Building Information for 3510 Dunn Street SE
- StoriesOne
- Year Built1964
- Lot Size0.4230 Acres
Payment Calculator
Term
Interest
Home Price
Down Payment
The Payment Calculator is for illustrative purposes only. Read More
Property Information for 3510 Dunn Street SE
Summary
Location and General Information
- Community Features: Sidewalks, Street Lights
- Directions: Please use GPS for directions.
- View: Neighborhood
- Coordinates: 33.868199,-84.516795
School Information
- Elementary School: Smyrna
- Middle School: Campbell
- High School: Campbell
Taxes and HOA Information
- Parcel Number: 17052600690
- Tax Year: 2024
- Tax Legal Description: FOREST HILLS LOT 8 BLOCK A
- Tax Lot: 8
Virtual Tour
Parking
- Open Parking: Yes
Interior and Exterior Features
Interior Features
- Cooling: Ceiling Fan(s), Central Air, Electric, Zoned
- Heating: Electric, Forced Air, Natural Gas
- Appliances: Dishwasher, Disposal, Electric Cooktop, Refrigerator, Washer
- Basement: Daylight, Exterior Entry, Finished, Full, Interior Entry
- Fireplace Features: None
- Flooring: Carpet, Hardwood
- Interior Features: Entrance Foyer, High Ceilings 9 ft Main, High Speed Internet, Tray Ceiling(s), Vaulted Ceiling(s), Walk-In Closet(s)
- Levels/Stories: One
- Other Equipment: None
- Window Features: Insulated Windows
- Kitchen Features: Breakfast Bar, Cabinets Other, Country Kitchen, Eat-in Kitchen, Laminate Counters, Solid Surface Counters, View to Family Room
- Master Bathroom Features: Tub/Shower Combo
- Foundation: Brick/Mortar
- Main Bedrooms: 2
- Bathrooms Total Integer: 4
- Main Full Baths: 3
- Bathrooms Total Decimal: 4
Exterior Features
- Accessibility Features: None
- Construction Materials: Brick, Brick 4 Sides
- Fencing: Fenced
- Horse Amenities: None
- Patio And Porch Features: Deck, Front Porch, Patio
- Pool Features: None
- Road Surface Type: Asphalt
- Roof Type: Composition
- Security Features: Open Access, Smoke Detector(s)
- Spa Features: None
- Laundry Features: In Basement, In Hall
- Pool Private: No
- Road Frontage Type: City Street
- Other Structures: None
Property
Utilities
- Sewer: Public Sewer
- Utilities: Cable Available, Electricity Available, Natural Gas Available, Sewer Available, Water Available
- Water Source: Public
- Electric: 110 Volts, 220 Volts, Other
Property and Assessments
- Home Warranty: No
- Property Condition: Resale
Green Features
- Green Energy Efficient: None
- Green Energy Generation: None
Lot Information
- Above Grade Finished Area: 1423
- Common Walls: No Common Walls
- Lot Features: Back Yard, Front Yard, Level
- Waterfront Footage: None
Rental
Rent Information
- Land Lease: No
- Occupant Types: Owner
Public Records for 3510 Dunn Street SE
Tax Record
- 2024$5,200.00 ($433.33 / month)
Home Facts
- Beds4
- Baths4
- Total Finished SqFt2,623 SqFt
- Above Grade Finished1,423 SqFt
- Below Grade Finished1,200 SqFt
- StoriesOne
- Lot Size0.4230 Acres
- StyleSingle Family Residence
- Year Built1964
- APN17052600690
- CountyCobb - GA




