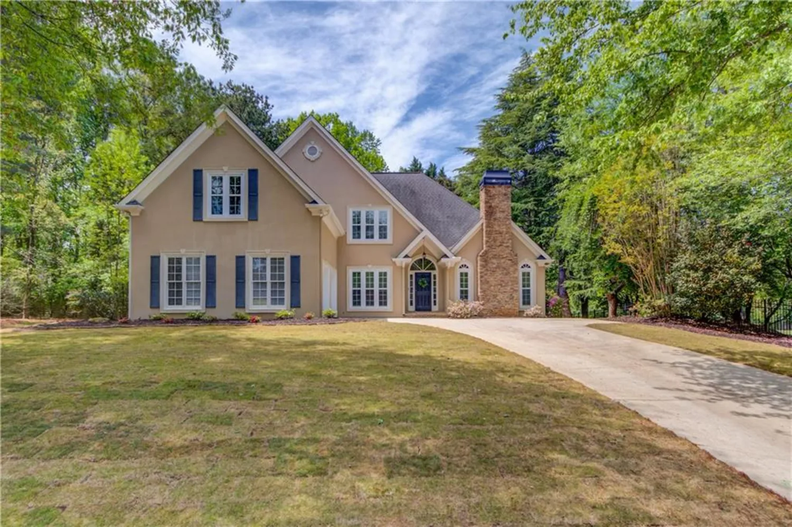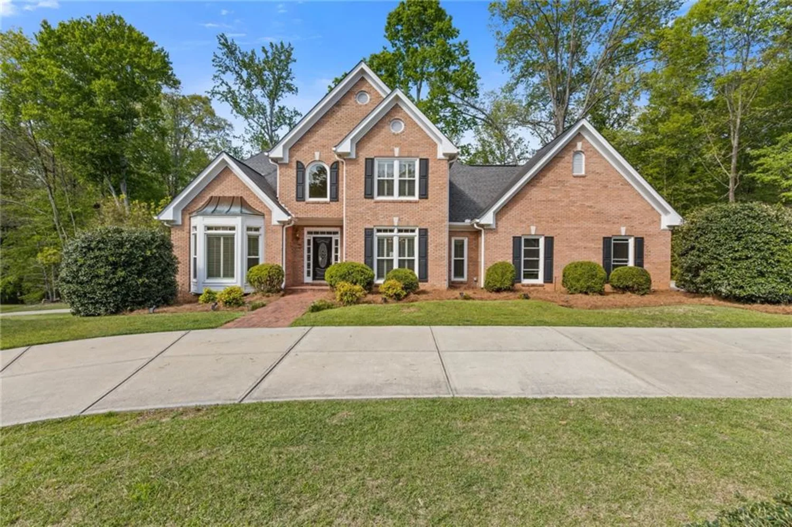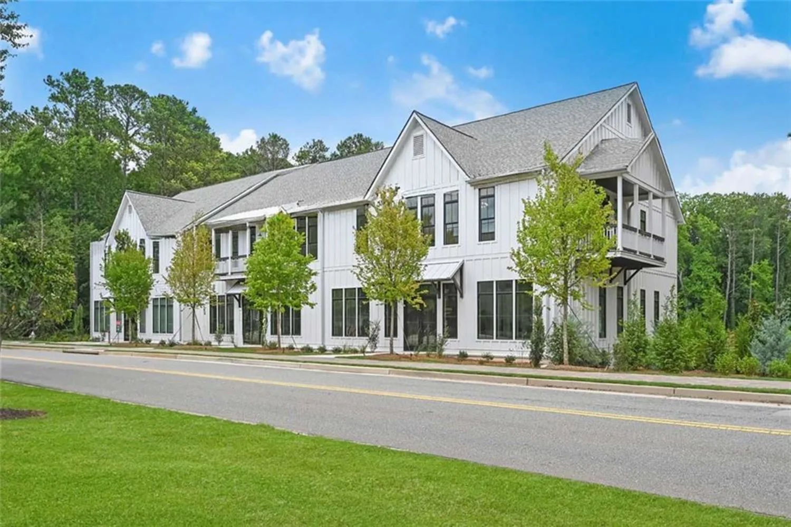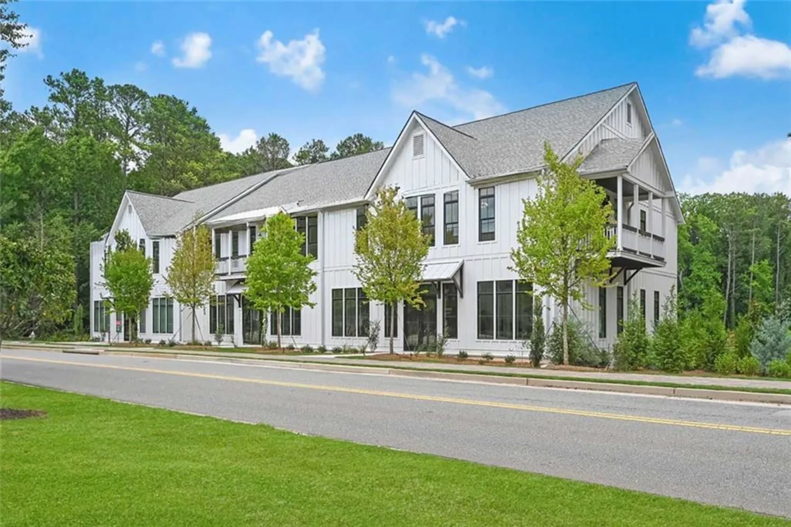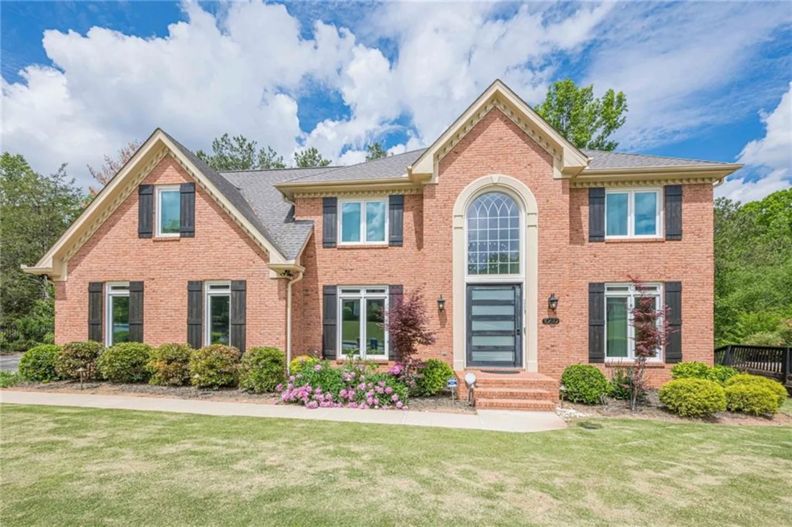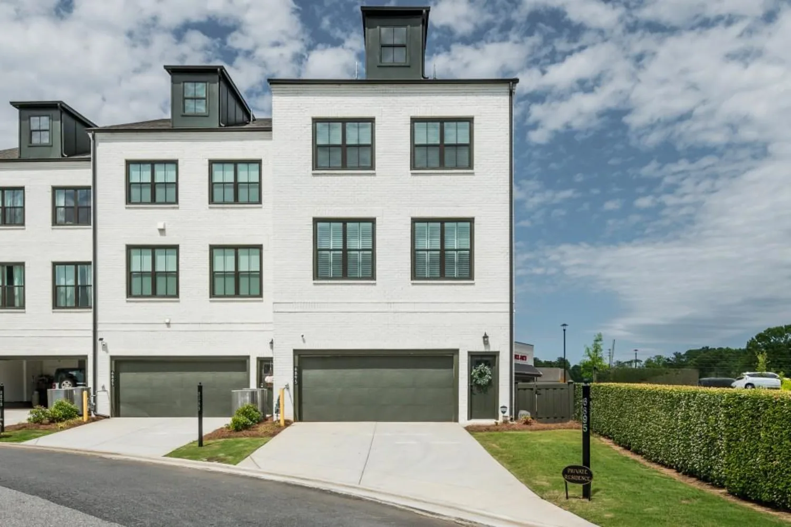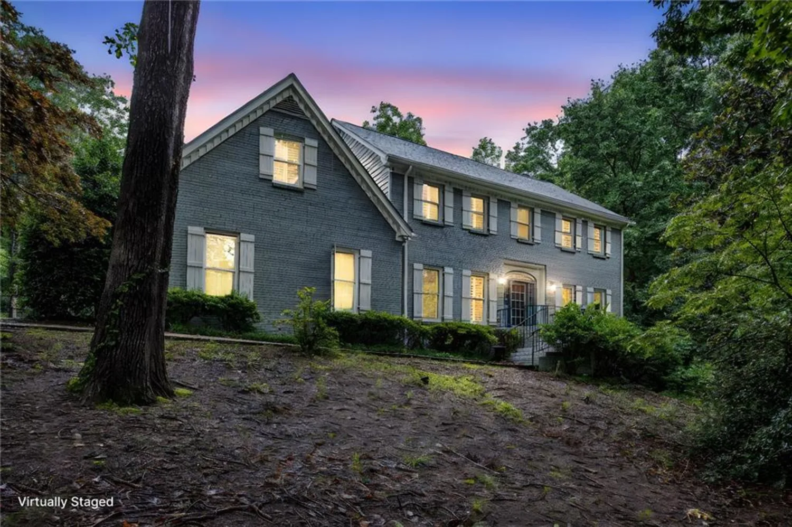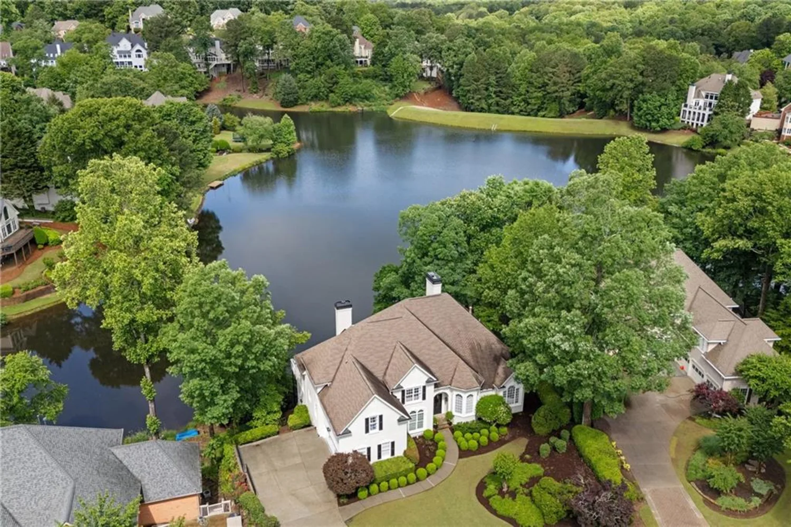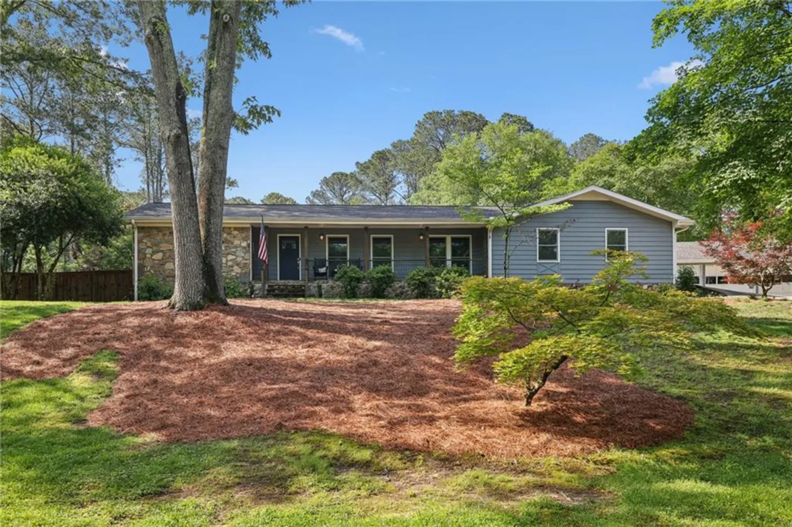343 concord streetAlpharetta, GA 30009
343 concord streetAlpharetta, GA 30009
Description
Step into luxury living at this stunning four-story end-unit townhome, perfectly positioned in The Foundry—one of Alpharetta’s most coveted communities. Boasting unparalleled walkability, this nearly new residence offers effortless access to both Downtown Alpharetta and the premier shopping and dining at The Avalon. From the moment you enter, this designer home impresses with sleek sophistication and thoughtfully curated spaces. A private in-unit elevator glides you between four floors of modern comfort and convenience. The ground-level features a flexible bedroom suite, ideal as a private office, guest retreat, or creative studio. Flooded with natural light, the main level is an entertainer’s dream with an open-concept kitchen, expansive living area, and stylish finishes that balance contemporary flair with warm, livable design. Multiple outdoor living spaces invite you to unwind—whether sipping coffee on the balcony or catching golden hour on the rooftop terrace, complete with a cozy fire pit and ample room for sunbathing or evening cocktails. From magazine-worthy interiors to unmatched location and lifestyle, this home is the total package for those who crave the best of city living in a suburban oasis.
Property Details for 343 Concord Street
- Subdivision ComplexFoundry
- Architectural StyleContemporary, Townhouse
- ExteriorBalcony, Courtyard, Gas Grill, Private Entrance
- Num Of Garage Spaces2
- Parking FeaturesGarage, Garage Faces Rear, Level Driveway
- Property AttachedYes
- Waterfront FeaturesNone
LISTING UPDATED:
- StatusActive
- MLS #7589949
- Days on Site301
- Taxes$9,868 / year
- HOA Fees$335 / month
- MLS TypeResidential
- Year Built2022
- Lot Size0.03 Acres
- CountryFulton - GA
LISTING UPDATED:
- StatusActive
- MLS #7589949
- Days on Site301
- Taxes$9,868 / year
- HOA Fees$335 / month
- MLS TypeResidential
- Year Built2022
- Lot Size0.03 Acres
- CountryFulton - GA
Building Information for 343 Concord Street
- StoriesThree Or More
- Year Built2022
- Lot Size0.0340 Acres
Payment Calculator
Term
Interest
Home Price
Down Payment
The Payment Calculator is for illustrative purposes only. Read More
Property Information for 343 Concord Street
Summary
Location and General Information
- Community Features: Clubhouse, Dog Park, Near Trails/Greenway, Park, Pool, Restaurant
- Directions: (Next to Avalon) Go 400 North to Old Milton Parkway (exit 10). Go Left on Old Milton Parkway to a right on Westside Parkway. Make a U-turn at Thompson Street, then right onto Concord Street. Park along Concord St in spaces provided for visitors.
- View: Trees/Woods
- Coordinates: 34.070214,-84.28557
School Information
- Elementary School: Manning Oaks
- Middle School: Hopewell
- High School: Alpharetta
Taxes and HOA Information
- Parcel Number: 12 270407491764
- Tax Year: 2023
- Association Fee Includes: Maintenance Grounds, Reserve Fund, Sewer, Swim, Trash
- Tax Legal Description: 0
- Tax Lot: 0
Virtual Tour
- Virtual Tour Link PP: https://www.propertypanorama.com/343-Concord-Street-Alpharetta-GA-30009/unbranded
Parking
- Open Parking: Yes
Interior and Exterior Features
Interior Features
- Cooling: Central Air, Electric, Zoned
- Heating: Central, Natural Gas, Zoned
- Appliances: Dishwasher, Gas Range, Range Hood, Refrigerator
- Basement: Finished
- Fireplace Features: Gas Log, Gas Starter
- Flooring: Ceramic Tile, Hardwood
- Interior Features: Elevator, Entrance Foyer, Vaulted Ceiling(s), Walk-In Closet(s), Wet Bar
- Levels/Stories: Three Or More
- Other Equipment: None
- Window Features: Double Pane Windows, Storm Window(s)
- Kitchen Features: Breakfast Room, Kitchen Island, Other Surface Counters, Pantry, View to Family Room
- Master Bathroom Features: Double Shower, Separate Tub/Shower, Soaking Tub, Vaulted Ceiling(s)
- Foundation: Concrete Perimeter
- Total Half Baths: 1
- Bathrooms Total Integer: 5
- Bathrooms Total Decimal: 4
Exterior Features
- Accessibility Features: Accessible Elevator Installed
- Construction Materials: Brick 4 Sides, Brick Front, Cement Siding
- Fencing: None
- Horse Amenities: None
- Patio And Porch Features: Deck, Rear Porch, Rooftop, Side Porch
- Pool Features: None
- Road Surface Type: Asphalt
- Roof Type: Composition, Shingle
- Security Features: Carbon Monoxide Detector(s), Fire Sprinkler System, Smoke Detector(s)
- Spa Features: None
- Laundry Features: In Hall, Laundry Room, Main Level, Upper Level
- Pool Private: No
- Road Frontage Type: City Street
- Other Structures: Gazebo
Property
Utilities
- Sewer: Public Sewer
- Utilities: Cable Available, Electricity Available, Natural Gas Available, Phone Available, Sewer Available, Underground Utilities, Water Available
- Water Source: Public
- Electric: 220 Volts
Property and Assessments
- Home Warranty: No
- Property Condition: Resale
Green Features
- Green Energy Efficient: None
- Green Energy Generation: None
Lot Information
- Common Walls: 1 Common Wall
- Lot Features: Corner Lot
- Waterfront Footage: None
Rental
Rent Information
- Land Lease: No
- Occupant Types: Vacant
Public Records for 343 Concord Street
Tax Record
- 2023$9,868.00 ($822.33 / month)
Home Facts
- Beds4
- Baths4
- Total Finished SqFt3,244 SqFt
- StoriesThree Or More
- Lot Size0.0340 Acres
- StyleTownhouse
- Year Built2022
- APN12 270407491764
- CountyFulton - GA
- Fireplaces1




