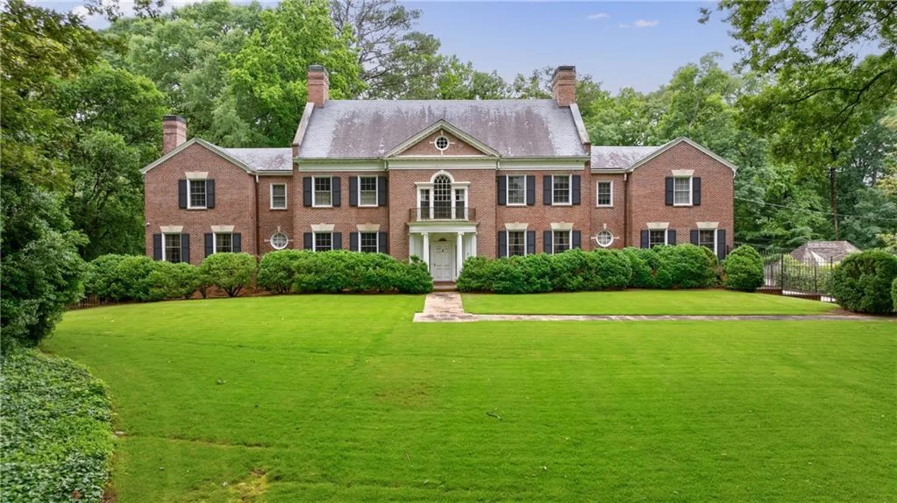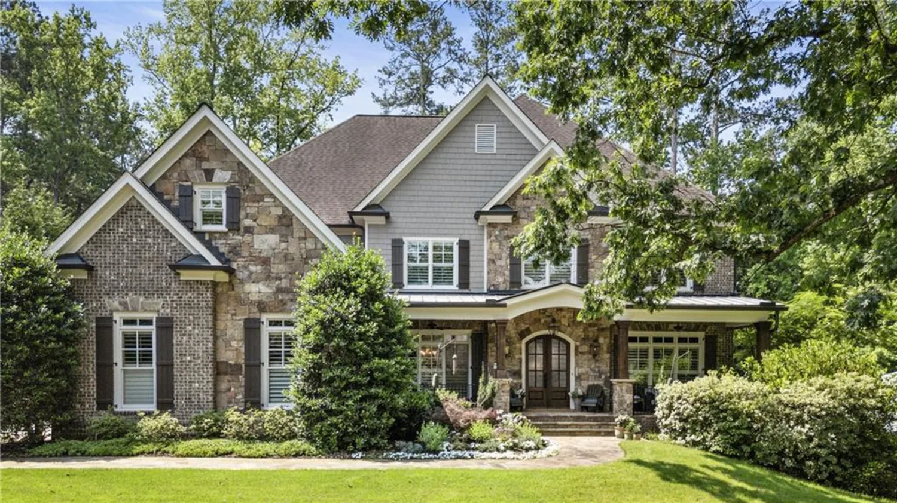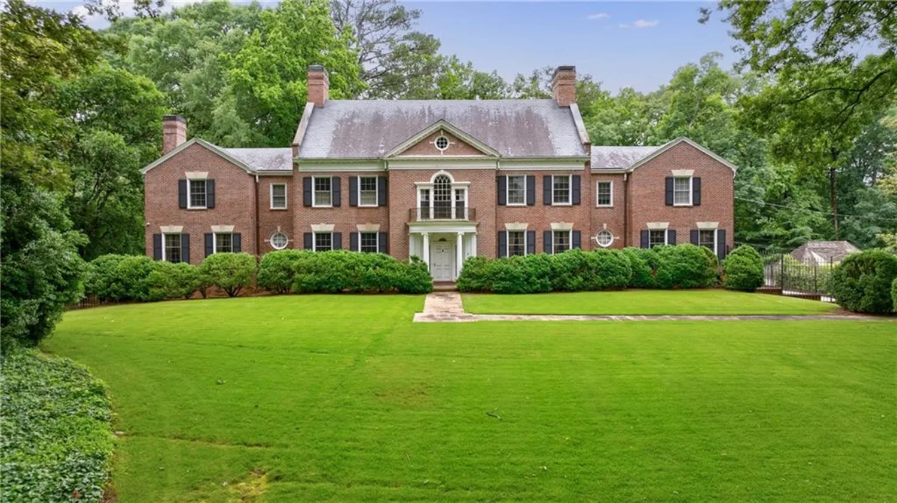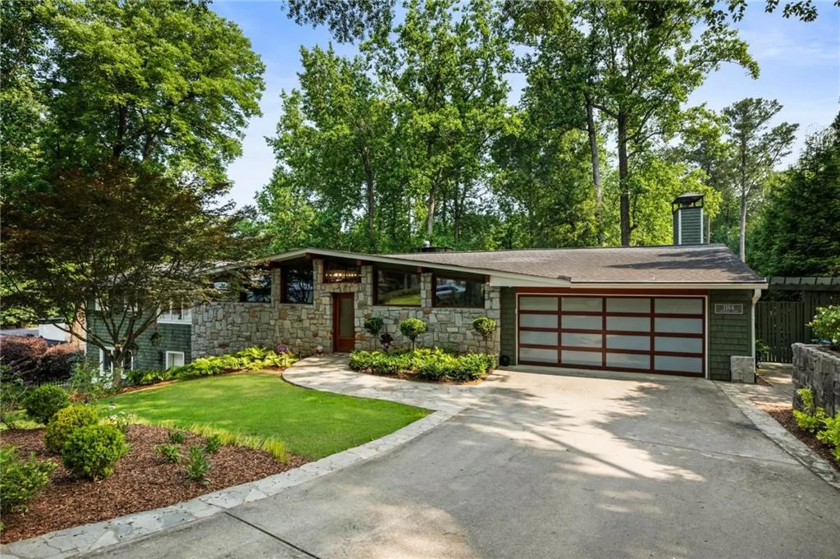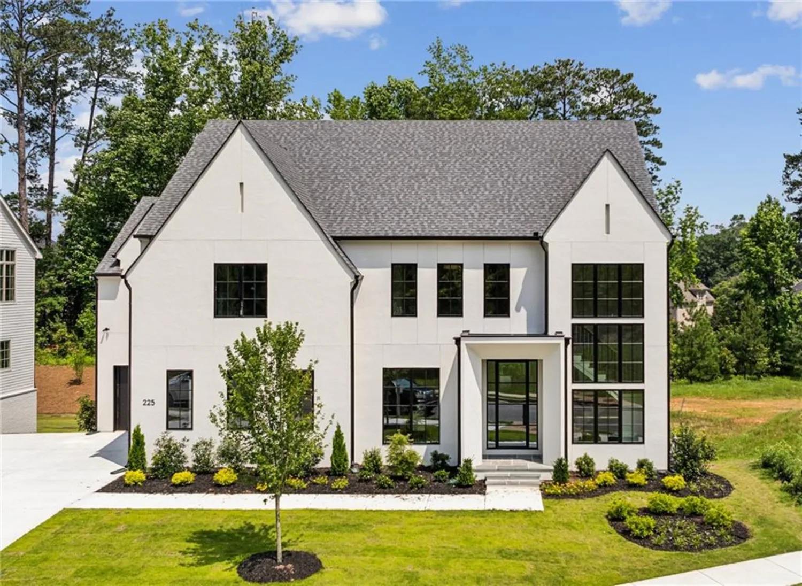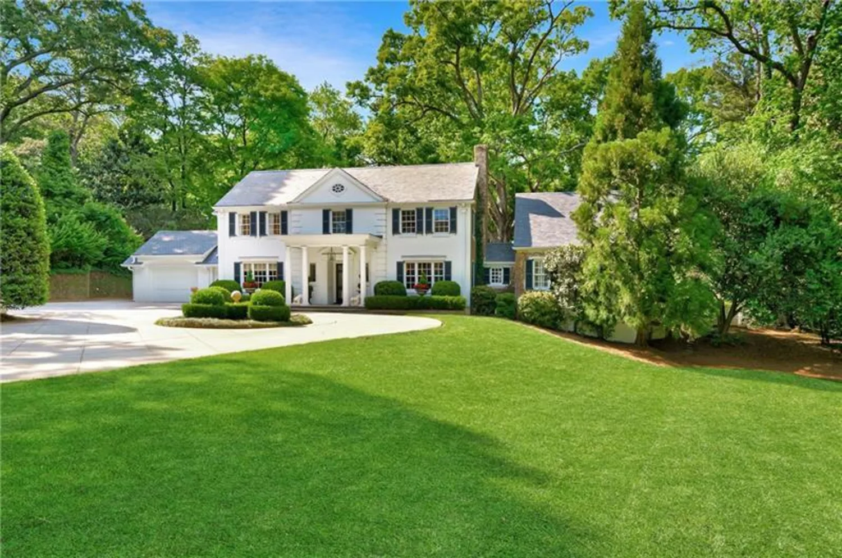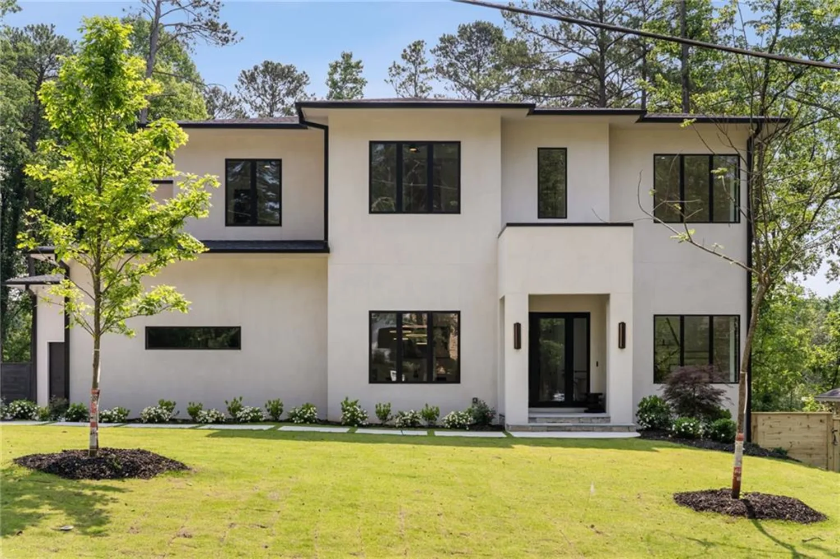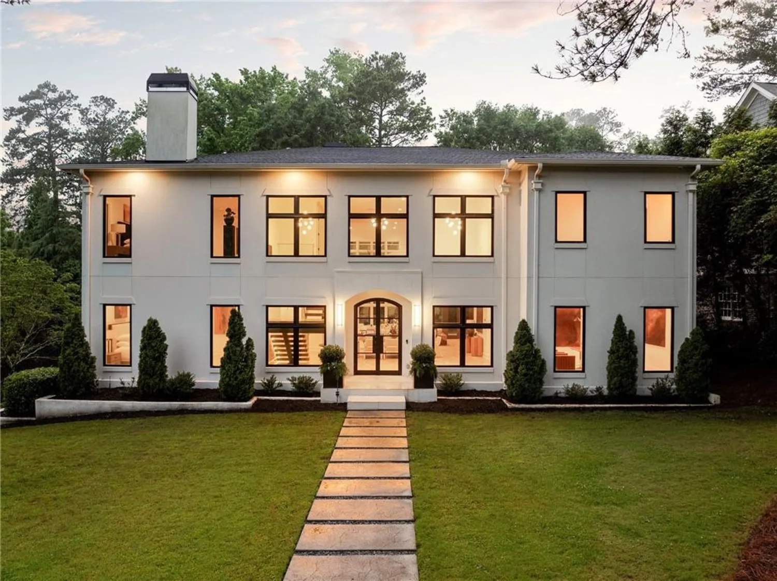803 courtenay drive neAtlanta, GA 30306
803 courtenay drive neAtlanta, GA 30306
Description
Discover an extraordinary custom-built home nestled on a private ½-acre lot in the sought-after Morningside neighborhood. Boasting meticulously designed living space across three finished levels, this residence redefines luxury, blending sophistication with everyday comfort. Enter through the grand foyer with soaring 10-foot ceilings and immediately encounter the home’s remarkable features. To your left, a stunning lounge complete with a discreet home bar sets the tone for elegant entertaining. Across the hall, the formal dining room, enhanced by a butler’s pantry, is ideal for hosting unforgettable gatherings, whether intimate holiday meals or lavish dinner parties. Designed to harmonize with its surroundings, the fireside family room opens via folding glass doors to a breathtaking outdoor space, creating a seamless connection between indoor and alfresco living. At the heart of the home, the gourmet kitchen dazzles with a sprawling quartz island, seating for casual meals, and professional-grade Thermador appliances, including a Gas Pro Harmony® range and an integrated Miele coffee maker. Casual gatherings are elevated in the inviting breakfast nook with banquette seating, while the adjacent screened porch—complete with Control4 smart home integration and built-in speakers—sets the stage for both serene evenings and lively celebrations. The main level also features a junior primary suite, perfect for accommodating guests in style, along with a practical mudroom/drop zone to keep life organized. Upstairs, the luxurious Primary Suite promises a tranquil sanctuary with its picturesque tree-top views, custom walk-in closet complete with built-ins, and a spa-inspired bathroom outfitted with a soaking tub, dual vanities, and bespoke fixtures. Three additional oversized bedrooms, each with its own en-suite bathroom, ensure comfort and privacy for family or guests. The terrace level is a masterpiece of functionality and design, featuring soaring 12-foot ceilings and an au pair suite with a private bedroom and full bath. Additional highlights include a second laundry room, a state-of-the-art gym with rubber flooring, and a media area designed for relaxation and entertainment. Extensive built-ins, including a charming daybed, a wet bar for refreshments, and a dry-under covered exterior terrace with exterior daybeds, offer versatility to suit any lifestyle. The professionally landscaped grounds provide ample room for a future pool. A covered porch with a wood-burning fireplace and an open deck overlooking the lush greenspace and fire pit below invite you to relax and savor the serene surroundings. Every element of this exquisite home, from integrated smart home technology to a spacious three-car garage, has been thoughtfully curated to deliver the ultimate in luxury living. Located in the heart of Morningside, you’ll find yourself within minutes of Morningside Village’s boutique shops, restaurants, vibrant parks, and so much more. This exceptional Atlanta property offers both a lavish retreat and a convenient lifestyle in one of the city’s most coveted neighborhoods—don’t miss the opportunity to make it yours. *Select photos have been virtually staged to show outdoor pool and patio.*
Property Details for 803 Courtenay Drive NE
- Subdivision ComplexMorningside
- Architectural StyleTraditional
- ExteriorGarden, Lighting, Private Entrance, Private Yard
- Num Of Garage Spaces3
- Parking FeaturesAttached, Garage, Kitchen Level, Level Driveway, Storage, Electric Vehicle Charging Station(s)
- Property AttachedNo
- Waterfront FeaturesNone
LISTING UPDATED:
- StatusActive
- MLS #7589948
- Days on Site117
- Taxes$24,329 / year
- MLS TypeResidential
- Year Built2017
- Lot Size0.52 Acres
- CountryFulton - GA
LISTING UPDATED:
- StatusActive
- MLS #7589948
- Days on Site117
- Taxes$24,329 / year
- MLS TypeResidential
- Year Built2017
- Lot Size0.52 Acres
- CountryFulton - GA
Building Information for 803 Courtenay Drive NE
- StoriesThree Or More
- Year Built2017
- Lot Size0.5200 Acres
Payment Calculator
Term
Interest
Home Price
Down Payment
The Payment Calculator is for illustrative purposes only. Read More
Property Information for 803 Courtenay Drive NE
Summary
Location and General Information
- Community Features: Near Beltline, Near Public Transport, Near Schools, Near Shopping, Near Trails/Greenway, Park, Playground, Restaurant, Sidewalks, Street Lights
- Directions: From Johnson Rd / N. Highland Ave NE – turn RIGHT on Courtenay. Home will be on the LEFT.
- View: City
- Coordinates: 33.789816,-84.360863
School Information
- Elementary School: Virginia-Highland
- Middle School: David T Howard
- High School: Midtown
Taxes and HOA Information
- Tax Year: 2024
- Tax Legal Description: See Remine Docs+ for Legal Description
Virtual Tour
- Virtual Tour Link PP: https://www.propertypanorama.com/803-Courtenay-Drive-NE-Atlanta-GA-30306/unbranded
Parking
- Open Parking: Yes
Interior and Exterior Features
Interior Features
- Cooling: Ceiling Fan(s), Central Air, Electric, Zoned
- Heating: Forced Air, Natural Gas
- Appliances: Dishwasher, Disposal, Gas Range, Range Hood, Refrigerator, Self Cleaning Oven
- Basement: Daylight, Exterior Entry, Finished, Finished Bath, Interior Entry, Walk-Out Access
- Fireplace Features: Family Room, Fire Pit, Gas Starter, Masonry, Outside
- Flooring: Concrete, Hardwood, Tile, Wood
- Interior Features: Beamed Ceilings, Bookcases, Double Vanity, Entrance Foyer, High Ceilings 10 ft Lower, High Ceilings 10 ft Main, High Ceilings 10 ft Upper, High Speed Internet, Smart Home, Walk-In Closet(s), Wet Bar
- Levels/Stories: Three Or More
- Other Equipment: Irrigation Equipment
- Window Features: Double Pane Windows, Insulated Windows, Window Treatments
- Kitchen Features: Breakfast Room, Cabinets White, Eat-in Kitchen, Kitchen Island, Pantry Walk-In, Stone Counters, View to Family Room
- Master Bathroom Features: Double Vanity, Separate Tub/Shower, Soaking Tub
- Foundation: Concrete Perimeter
- Main Bedrooms: 1
- Total Half Baths: 2
- Bathrooms Total Integer: 8
- Main Full Baths: 1
- Bathrooms Total Decimal: 7
Exterior Features
- Accessibility Features: Accessible Entrance
- Construction Materials: Brick 4 Sides, Cement Siding
- Fencing: Back Yard, Fenced
- Horse Amenities: None
- Patio And Porch Features: Covered, Deck, Patio, Rear Porch, Screened
- Pool Features: None
- Road Surface Type: Paved
- Roof Type: Composition
- Security Features: Carbon Monoxide Detector(s), Fire Alarm, Security System Owned, Smoke Detector(s)
- Spa Features: None
- Laundry Features: In Basement, Laundry Room, Mud Room, Upper Level
- Pool Private: No
- Road Frontage Type: City Street
- Other Structures: None
Property
Utilities
- Sewer: Public Sewer
- Utilities: Cable Available, Electricity Available, Natural Gas Available, Phone Available, Sewer Available, Water Available
- Water Source: Public
- Electric: 220 Volts in Garage
Property and Assessments
- Home Warranty: No
- Property Condition: Resale
Green Features
- Green Energy Efficient: Appliances, Insulation, Thermostat, Windows
- Green Energy Generation: None
Lot Information
- Above Grade Finished Area: 4670
- Common Walls: No Common Walls
- Lot Features: Back Yard, Landscaped, Level, Private
- Waterfront Footage: None
Rental
Rent Information
- Land Lease: No
- Occupant Types: Owner
Public Records for 803 Courtenay Drive NE
Tax Record
- 2024$24,329.00 ($2,027.42 / month)
Home Facts
- Beds6
- Baths6
- Total Finished SqFt6,864 SqFt
- Above Grade Finished4,670 SqFt
- Below Grade Finished2,194 SqFt
- StoriesThree Or More
- Lot Size0.5200 Acres
- StyleSingle Family Residence
- Year Built2017
- CountyFulton - GA
- Fireplaces2




