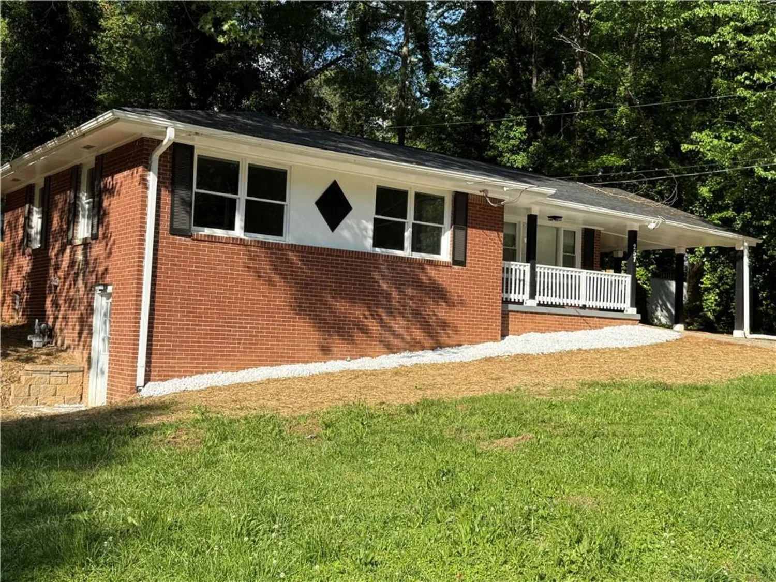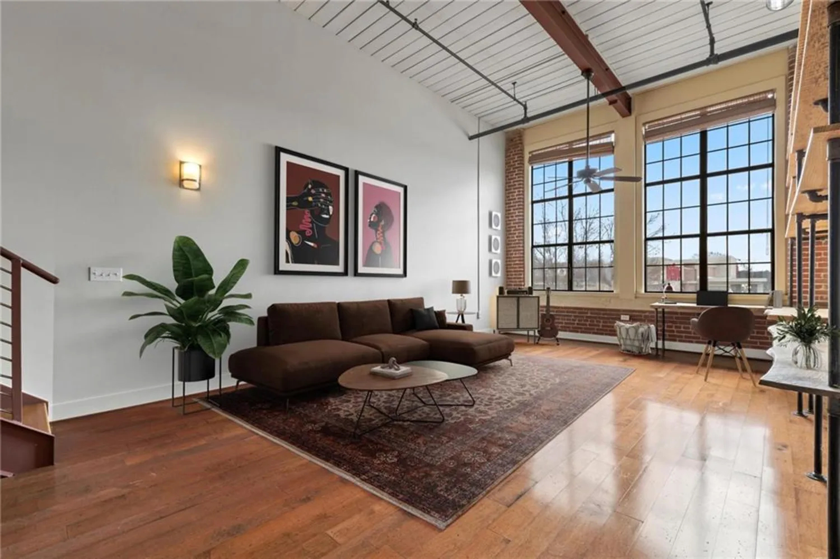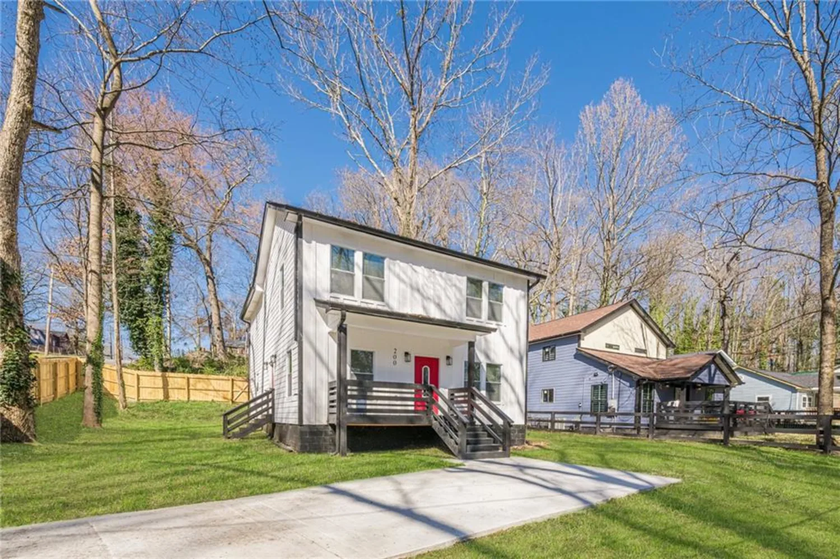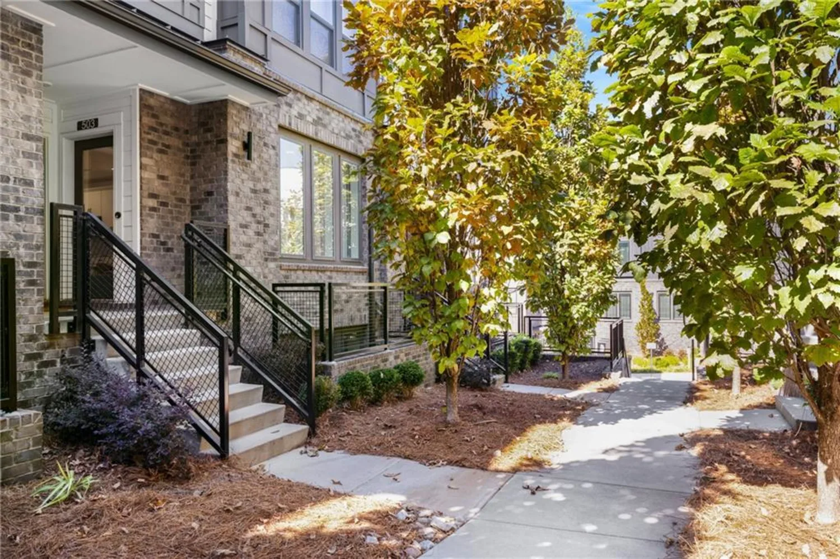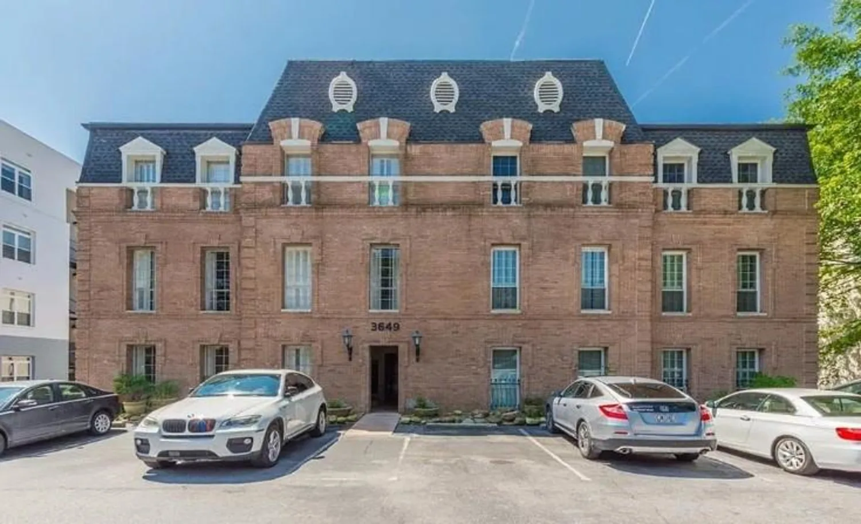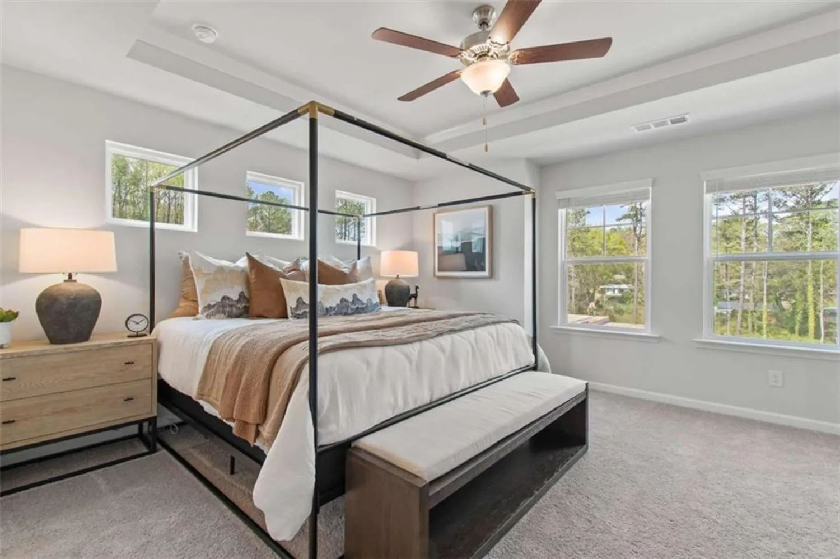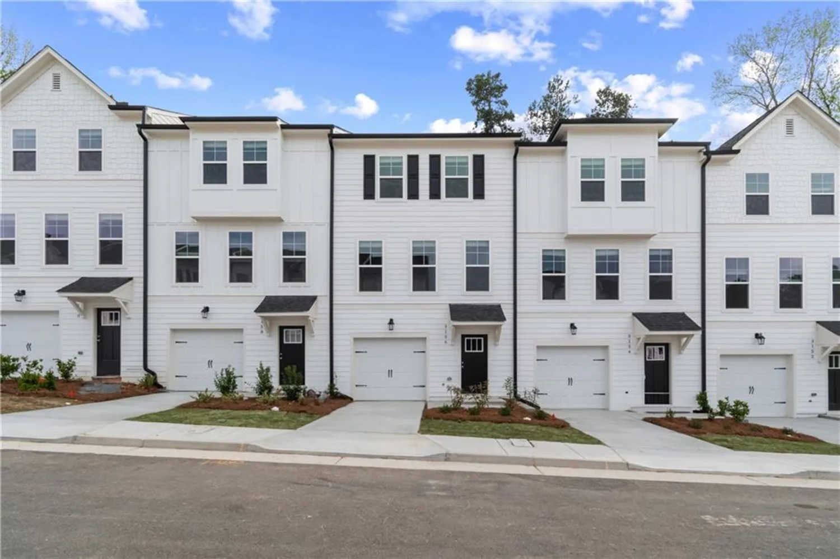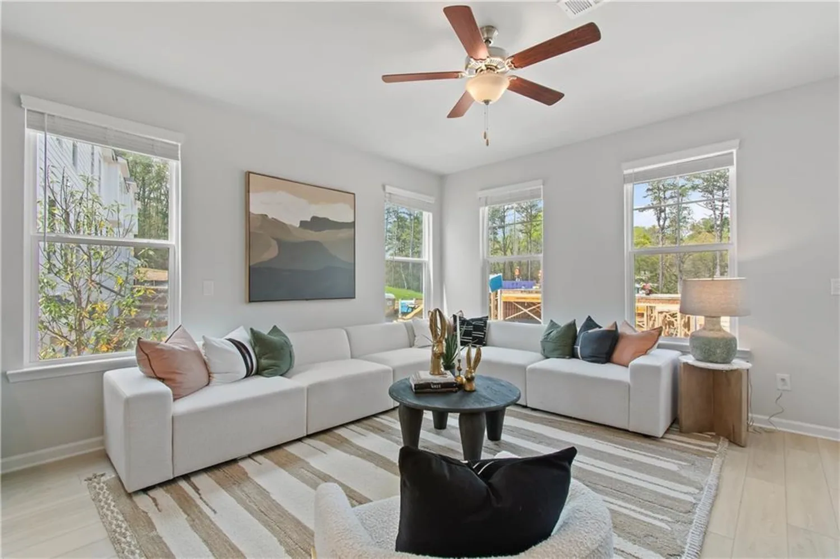1670 gunnin trace nw 256Atlanta, GA 30318
1670 gunnin trace nw 256Atlanta, GA 30318
Description
Modern Luxury Meets Urban Convenience in West Midtown! Welcome to this expertly designed MODEL townhome now available in Park Vue—a rare opportunity to own a stunning two-story residence in the vibrant heart of Atlanta...West Midtown. Blending contemporary luxury with effortless living, this beautifully crafted MODEL townhome features three spacious bedrooms, a versatile loft, and an open-concept layout that seamlessly connects the exquisite gourmet kitchen to the inviting family room—perfect for entertaining or relaxing in style. The chef’s kitchen is a true centerpiece, boasting a striking island with additional seating, Marble-styled quartz countertops, Designer fixtures, Premium stainless steel appliances and a French door GE refrigerator. The primary suite serves as a serene retreat with a spacious walk-in closet, Spa-like bathroom featuring a double vanity, frameless glass-enclosed shower, and elegant ceramic tile flooring. Two additional guest bedrooms, a loft space, and a convenient laundry area—equipped with a front-load GE washer and dryer—complete the second floor. Step outside to your private patio, a peaceful outdoor escape ideal for your morning coffee or evening unwind. Park Vue offers resort-style amenities include a Swimming pool with cabana, relaxing fire pit, gathering green space and grilling stations along with direct access to Westside Park—Atlanta’s largest and most impressive green space. Perfectly situated in vibrant West Midtown, you're just moments from boutique shopping, acclaimed dining, and Atlanta’s celebrated nightlife. Nestled in a quiet community yet close to everything, this home offers the best of both worlds. Move-in ready July 2025—don’t miss your chance to live in one of Atlanta’s most sought-after neighborhoods! **For further details and information on current promotions, please contact an onsite Community Sales Manager. Please note that any renderings are for illustrative purposes, and some photos may represent sample products of homes under construction. Actual exterior and interior selections may vary by homesite.
Property Details for 1670 Gunnin Trace NW 256
- Subdivision ComplexPark Vue
- Architectural StyleContemporary, Modern, Townhouse
- ExteriorPrivate Entrance, Private Yard, Rain Gutters
- Num Of Garage Spaces1
- Num Of Parking Spaces1
- Parking FeaturesDriveway, Garage, Garage Door Opener, Garage Faces Front, Level Driveway
- Property AttachedYes
- Waterfront FeaturesNone
LISTING UPDATED:
- StatusActive
- MLS #7589591
- Days on Site1
- Taxes$6,018 / year
- HOA Fees$175 / month
- MLS TypeResidential
- Year Built2025
- Lot Size0.03 Acres
- CountryFulton - GA
LISTING UPDATED:
- StatusActive
- MLS #7589591
- Days on Site1
- Taxes$6,018 / year
- HOA Fees$175 / month
- MLS TypeResidential
- Year Built2025
- Lot Size0.03 Acres
- CountryFulton - GA
Building Information for 1670 Gunnin Trace NW 256
- StoriesTwo
- Year Built2025
- Lot Size0.0300 Acres
Payment Calculator
Term
Interest
Home Price
Down Payment
The Payment Calculator is for illustrative purposes only. Read More
Property Information for 1670 Gunnin Trace NW 256
Summary
Location and General Information
- Community Features: Barbecue, Gated, Homeowners Assoc, Near Beltline, Near Schools, Near Shopping, Near Trails/Greenway, Park, Pool, Sidewalks, Street Lights
- Directions: GPS site address: 1615 Johnson Road NW, Atlanta, GA 30318. From I 285 - I 285 to Exit 16 Atlanta Road, drive SE (inside the perimeter) turns into Marietta Blvd. NW, cross over bridge & at light, turn right onto West Marietta St. NW, continue straight on West Marietta St NW for approx. 80 ft., turn left on Johnson Road NW. Park Vue is on the right across from the first entrance to Westside Park.
- View: Park/Greenbelt, Trees/Woods
- Coordinates: 33.785566,-84.448108
School Information
- Elementary School: William M.Boyd
- Middle School: John Lewis Invictus Academy/Harper-Archer
- High School: Frederick Douglass
Taxes and HOA Information
- Tax Year: 2024
- Association Fee Includes: Maintenance Grounds, Pest Control, Reserve Fund, Swim, Termite, Trash
- Tax Legal Description: N/A
- Tax Lot: 256
Virtual Tour
Parking
- Open Parking: Yes
Interior and Exterior Features
Interior Features
- Cooling: Central Air
- Heating: Central, Natural Gas
- Appliances: Dishwasher, Disposal, Dryer, Electric Water Heater, Gas Range, Gas Water Heater, Microwave, Refrigerator, Self Cleaning Oven, Washer
- Basement: None
- Fireplace Features: None
- Flooring: Carpet, Ceramic Tile, Luxury Vinyl
- Interior Features: Double Vanity, Entrance Foyer, High Ceilings 9 ft Main, High Ceilings 9 ft Upper, Low Flow Plumbing Fixtures, Walk-In Closet(s)
- Levels/Stories: Two
- Other Equipment: None
- Window Features: Insulated Windows
- Kitchen Features: Breakfast Bar, Cabinets White, Kitchen Island, Pantry Walk-In, Solid Surface Counters, View to Family Room
- Master Bathroom Features: Double Vanity, Shower Only
- Foundation: Slab
- Total Half Baths: 1
- Bathrooms Total Integer: 3
- Bathrooms Total Decimal: 2
Exterior Features
- Accessibility Features: None
- Construction Materials: Cement Siding, HardiPlank Type
- Fencing: None
- Horse Amenities: None
- Patio And Porch Features: Front Porch, Patio
- Pool Features: None
- Road Surface Type: Asphalt
- Roof Type: Composition, Ridge Vents
- Security Features: Carbon Monoxide Detector(s), Smoke Detector(s)
- Spa Features: None
- Laundry Features: Electric Dryer Hookup, In Hall, Laundry Closet, Upper Level
- Pool Private: No
- Road Frontage Type: None
- Other Structures: None
Property
Utilities
- Sewer: Public Sewer
- Utilities: Electricity Available, Natural Gas Available, Sewer Available, Underground Utilities, Water Available
- Water Source: Public
- Electric: None
Property and Assessments
- Home Warranty: Yes
- Property Condition: New Construction
Green Features
- Green Energy Efficient: Windows
- Green Energy Generation: None
Lot Information
- Above Grade Finished Area: 1362
- Common Walls: End Unit, No One Above, No One Below
- Lot Features: Borders US/State Park, Landscaped, Private, Sprinklers In Front, Sprinklers In Rear, Wooded
- Waterfront Footage: None
Multi Family
- # Of Units In Community: 256
Rental
Rent Information
- Land Lease: No
- Occupant Types: Vacant
Public Records for 1670 Gunnin Trace NW 256
Tax Record
- 2024$6,018.00 ($501.50 / month)
Home Facts
- Beds3
- Baths2
- Total Finished SqFt1,362 SqFt
- Above Grade Finished1,362 SqFt
- StoriesTwo
- Lot Size0.0300 Acres
- StyleTownhouse
- Year Built2025
- CountyFulton - GA





