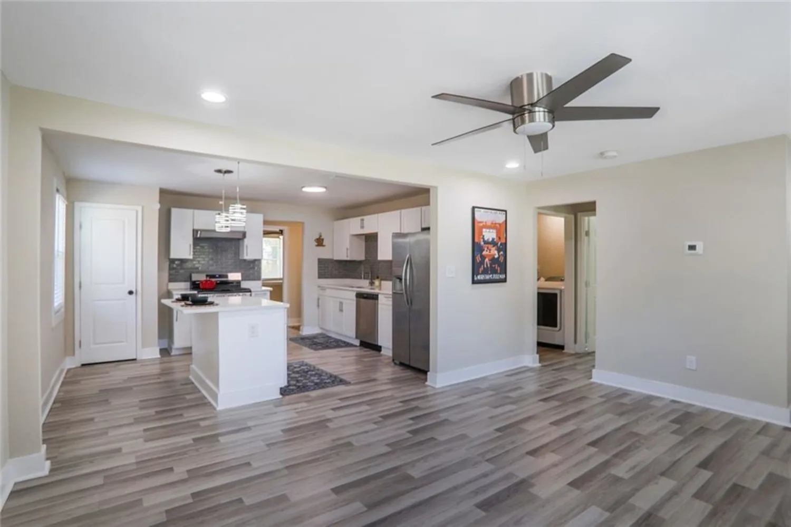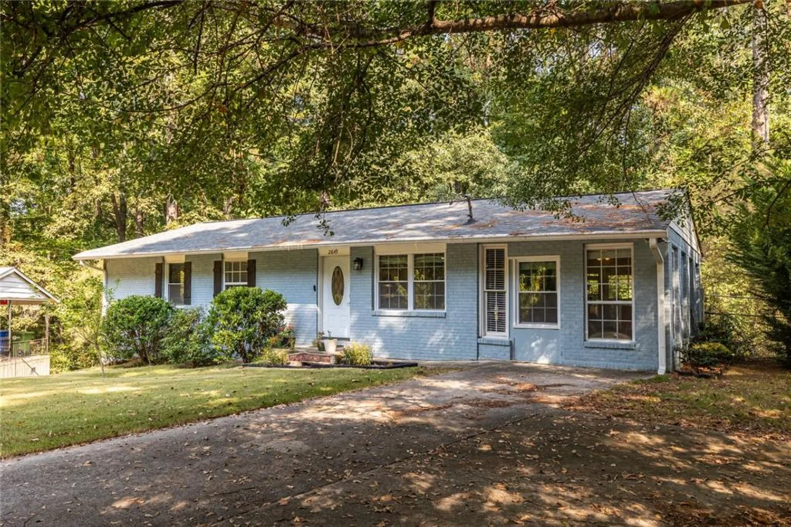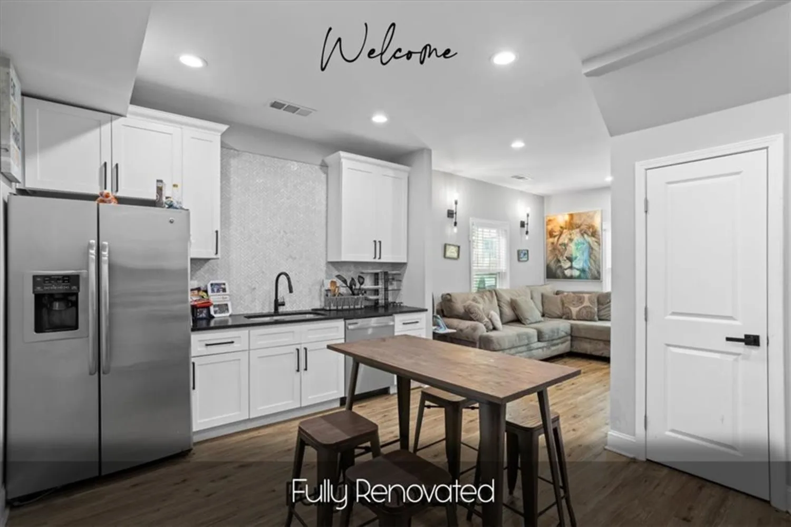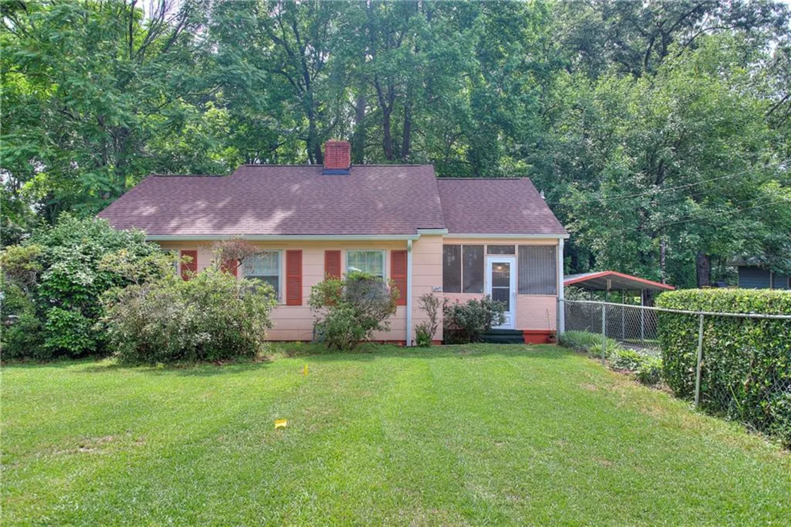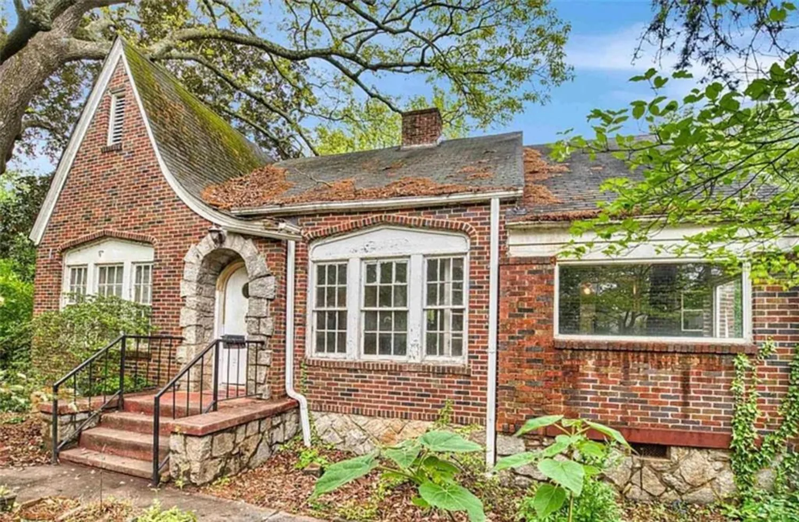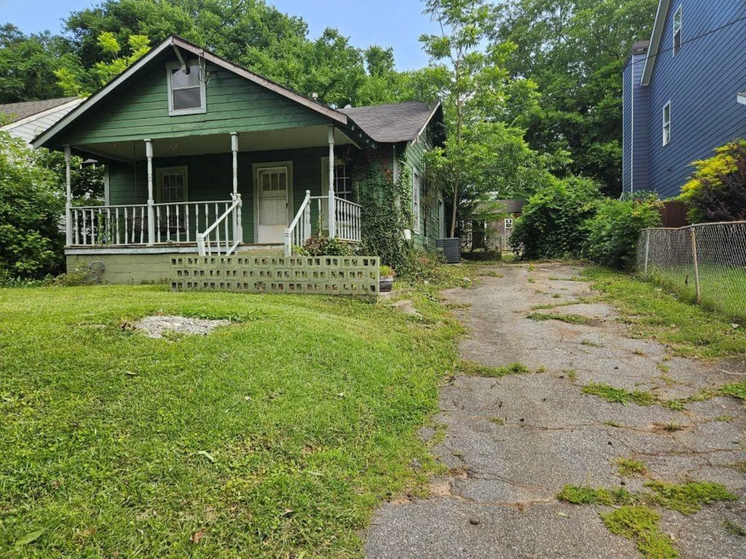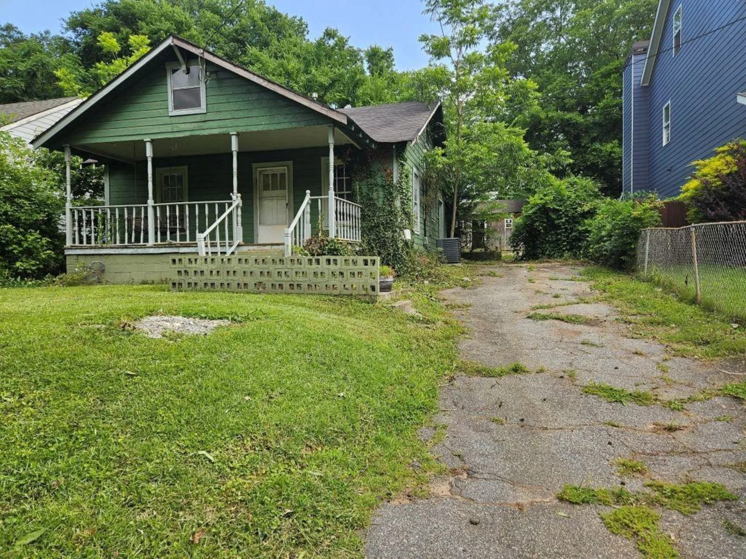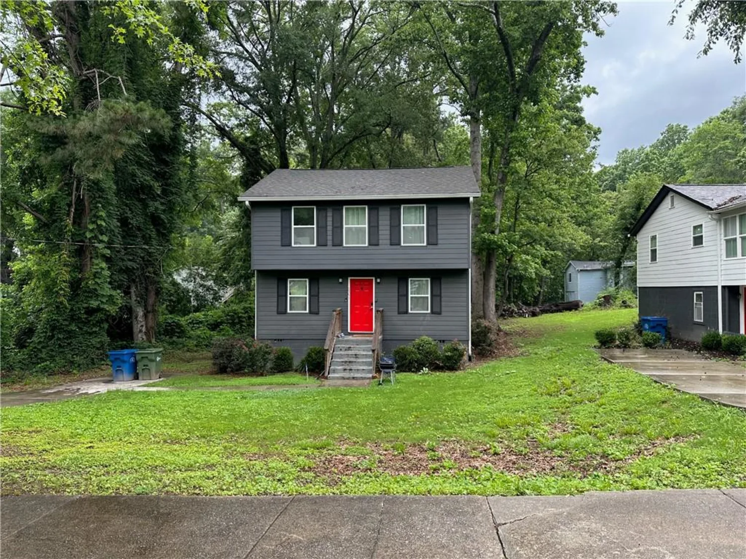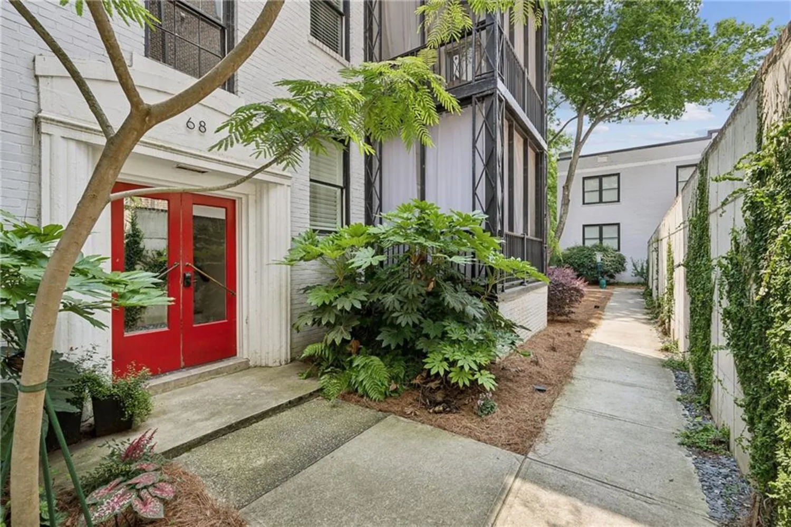1261 caroline street ne 206Atlanta, GA 30307
1261 caroline street ne 206Atlanta, GA 30307
Description
Welcome home! This modern, sleek loft condo in trendy, walkable Edgewood is move in ready with all the updates and amenities you could want. Upon entering the building, take the spacious and well maintained elevator to the second floor, and follow the main hallway to unit 206. Opening the door, you will be greeted by beautiful hardwood floor, soaring ceilings, and gorgeous natural light cascading in from nearly floor to ceiling windows on the far wall. To your right, you will find the in-unit laundry room, fitting full sized washer and dryer, as well as coat and utility closets. To the left the convenient main level powder room. Continue along into the main living area, and you will find the open, modern kitchen with all new stainless steel appliances, stone countertops, and view into the great room. And don't miss the under-stairs area, perfect for storage, or to turn into a reading nook. In the great room, you can't miss the incredible custom built open shelving. Moving to the upper level, you will find the inviting bedroom with large windows, en suite bath, and walk in closet. With dedicated resident parking, ample outdoor entertaining areas, and walkable to all the conveniences you could ask for, this condo is ready and waiting for you to make it your home! HVAC and appliances new within the last 3 years, AND seller is offering a one year 2-10 Homebuyers Warranty with acceptable offer. This amazing home is priced UNDER January 2025 D.S. Murphy & Associates appraisal value!
Property Details for 1261 Caroline Street NE 206
- Subdivision ComplexShoe Factory Lofts
- Architectural StyleLoft, Mid-Rise (up to 5 stories)
- ExteriorCourtyard, Lighting
- Num Of Garage Spaces1
- Parking FeaturesGarage, Parking Lot
- Property AttachedYes
- Waterfront FeaturesNone
LISTING UPDATED:
- StatusActive
- MLS #7568780
- Days on Site127
- Taxes$2,777 / year
- HOA Fees$306 / month
- MLS TypeResidential
- Year Built2006
- CountryDekalb - GA
LISTING UPDATED:
- StatusActive
- MLS #7568780
- Days on Site127
- Taxes$2,777 / year
- HOA Fees$306 / month
- MLS TypeResidential
- Year Built2006
- CountryDekalb - GA
Building Information for 1261 Caroline Street NE 206
- StoriesTwo
- Year Built2006
- Lot Size0.0000 Acres
Payment Calculator
Term
Interest
Home Price
Down Payment
The Payment Calculator is for illustrative purposes only. Read More
Property Information for 1261 Caroline Street NE 206
Summary
Location and General Information
- Community Features: Barbecue, Homeowners Assoc, Near Public Transport, Near Shopping, Sidewalks, Storage
- Directions: From Atlanta's city center, take I-20 East using the Capitol Ave onramp. Take exit 60B to merge onto Moreland Ave. In .9 miles, turn right onto Caroline St. Building is .2 miles from there. GPS friendly!
- View: City
- Coordinates: 33.75797,-84.346466
School Information
- Elementary School: Fred A. Toomer
- Middle School: Martin L. King Jr.
- High School: Martin Luther King Jr
Taxes and HOA Information
- Parcel Number: 15 209 07 023
- Tax Year: 2024
- Association Fee Includes: Maintenance Grounds, Maintenance Structure, Reserve Fund, Security, Termite, Trash
- Tax Legal Description: Deed Book 26253, Page 205
Virtual Tour
Parking
- Open Parking: No
Interior and Exterior Features
Interior Features
- Cooling: Ceiling Fan(s), Central Air, Electric
- Heating: Central, Electric
- Appliances: Dishwasher, Disposal, Electric Cooktop
- Basement: None
- Fireplace Features: None
- Flooring: Hardwood
- Interior Features: Bookcases, Entrance Foyer, High Ceilings 10 ft Upper, Vaulted Ceiling(s), Walk-In Closet(s)
- Levels/Stories: Two
- Other Equipment: None
- Window Features: Window Treatments
- Kitchen Features: Cabinets Stain, Stone Counters, View to Family Room
- Master Bathroom Features: Tub/Shower Combo
- Foundation: Slab
- Total Half Baths: 1
- Bathrooms Total Integer: 2
- Bathrooms Total Decimal: 1
Exterior Features
- Accessibility Features: None
- Construction Materials: Brick 4 Sides
- Fencing: None
- Horse Amenities: None
- Patio And Porch Features: None
- Pool Features: None
- Road Surface Type: Asphalt
- Roof Type: Composition
- Security Features: Fire Alarm, Fire Sprinkler System
- Spa Features: None
- Laundry Features: Laundry Room, Main Level
- Pool Private: No
- Road Frontage Type: City Street
- Other Structures: None
Property
Utilities
- Sewer: Public Sewer
- Utilities: Cable Available, Electricity Available, Phone Available, Sewer Available, Water Available
- Water Source: Public
- Electric: 110 Volts
Property and Assessments
- Home Warranty: Yes
- Property Condition: Resale
Green Features
- Green Energy Efficient: None
- Green Energy Generation: None
Lot Information
- Common Walls: 2+ Common Walls
- Lot Features: Landscaped, Level, Other
- Waterfront Footage: None
Multi Family
- # Of Units In Community: 206
Rental
Rent Information
- Land Lease: No
- Occupant Types: Owner
Public Records for 1261 Caroline Street NE 206
Tax Record
- 2024$2,777.00 ($231.42 / month)
Home Facts
- Beds1
- Baths1
- Total Finished SqFt1,072 SqFt
- StoriesTwo
- Lot Size0.0000 Acres
- StyleCondominium
- Year Built2006
- APN15 209 07 023
- CountyDekalb - GA




