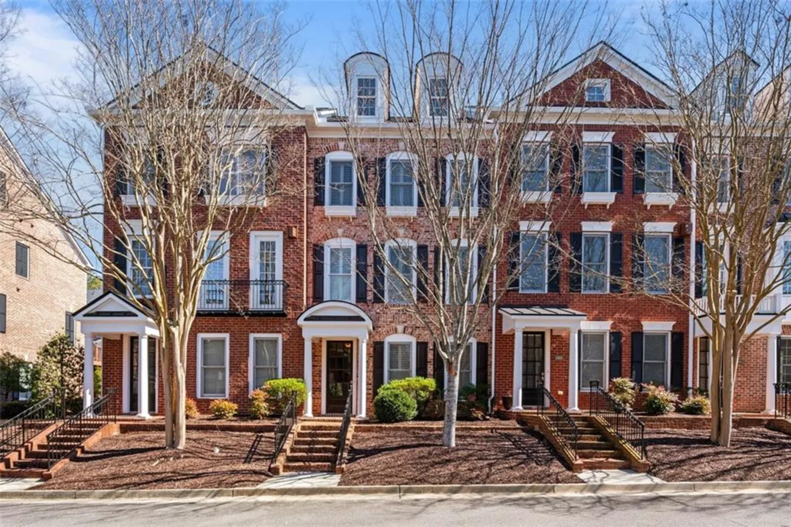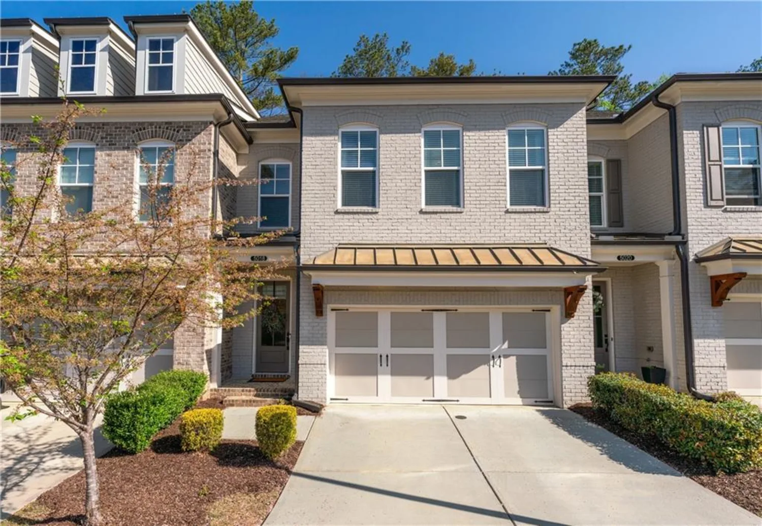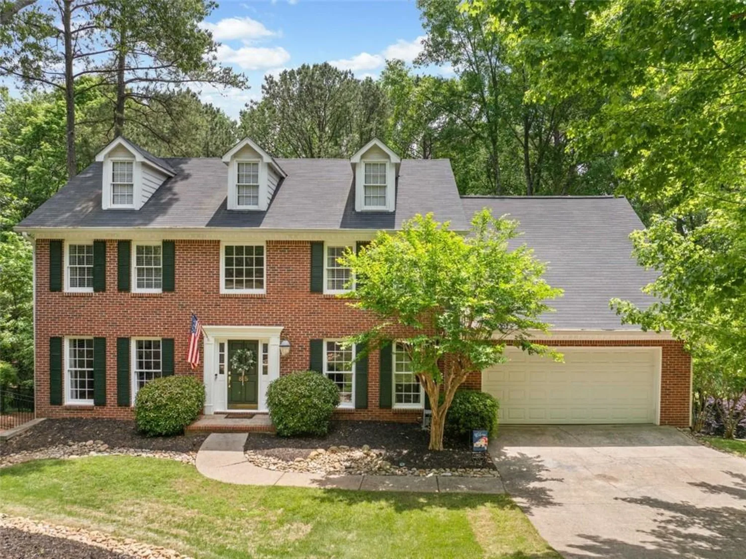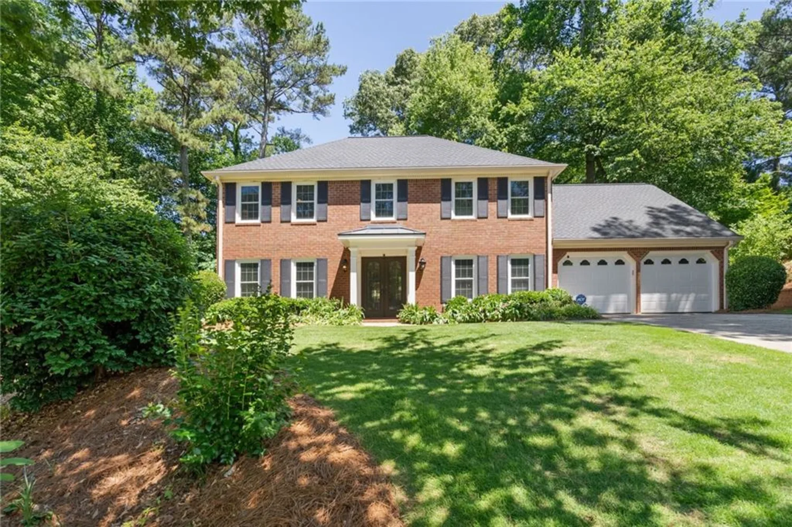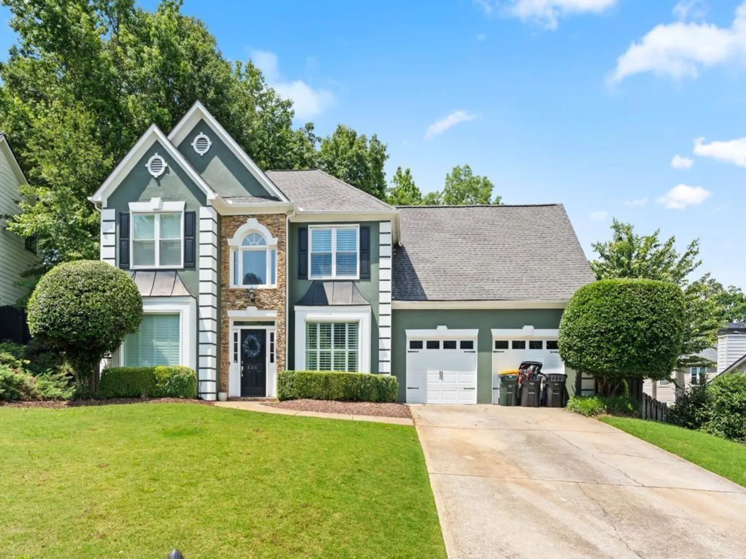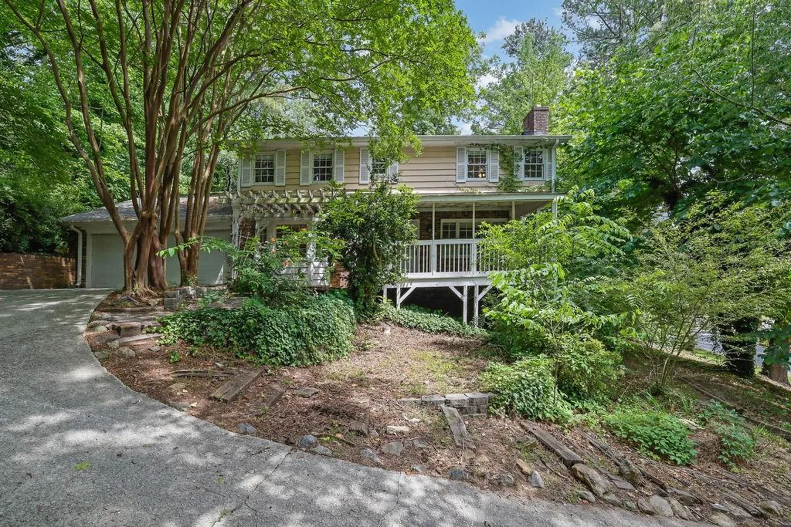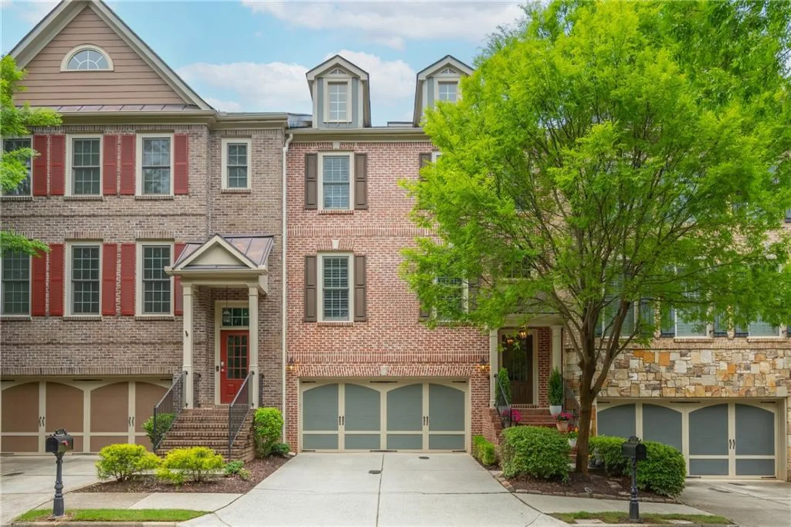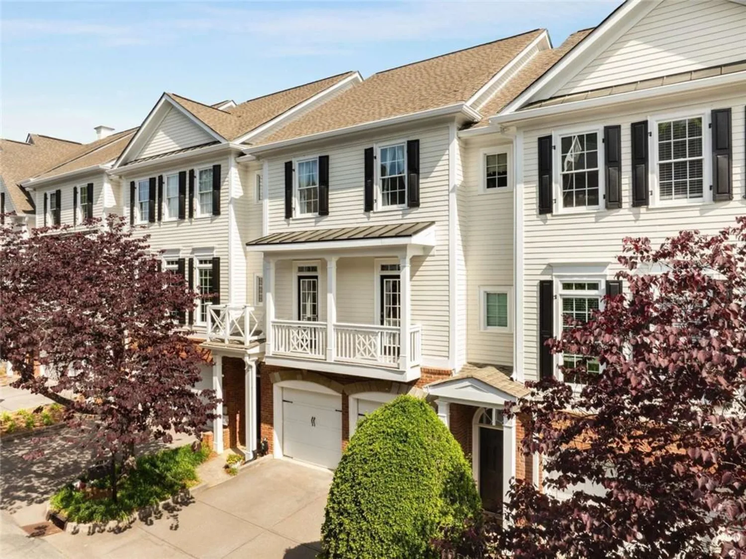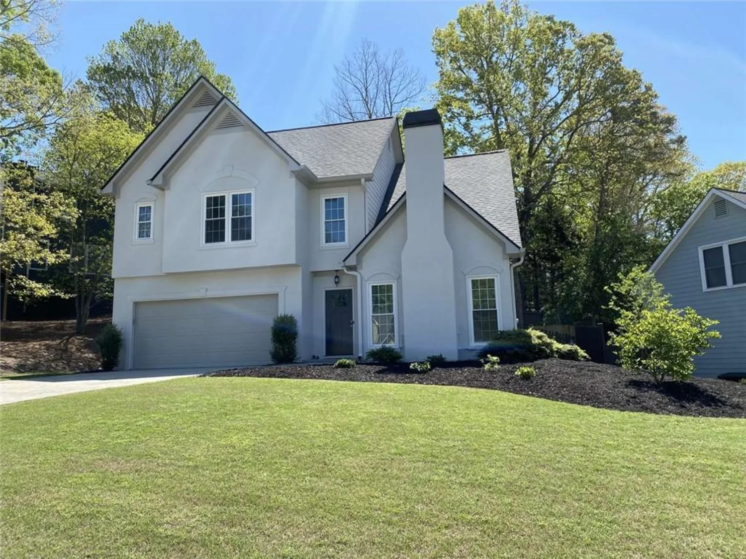735 wood valley traceRoswell, GA 30076
735 wood valley traceRoswell, GA 30076
Description
Welcome to this spacious five-bedroom, three-bathroom home in the sought-after Spring Ridge community of Roswell! Nestled on a heavily wooded lot, this European traditional-style stucco home offers a unique floor plan perfect for today’s lifestyle. A main-level guest bedroom and full bath provide flexible living options, while the dramatic vaulted family room creates a stunning central gathering space. The kitchen features Corian countertops, tiled flooring,, and opens directly to a paved patio overlooking a charming fenced backyard with black wrought iron fencing, a koi pond, and a delightful arched bridge—a serene and private outdoor retreat. PLEASE NOTE: The lot extends beyond the fence, providing even more space and natural beauty. Located in one of Roswell’s most vibrant swim-tennis neighborhoods, Spring Ridge offers an amenity-rich lifestyle: Junior Olympic pool, diving pool, wading pool, four lighted tennis courts, clubhouse with stadium seating, playground, and nature trails. With a summer swim team, tennis teams for all levels, and year-round neighborhood events, there’s always something happening and you will feel right at home. While this home may benefit from some updates, it is attractively priced to allow room for your personal touches while maintaining excellent value. Come experience the charm, character, and community feel that make Spring Ridge truly special.
Property Details for 735 Wood Valley Trace
- Subdivision ComplexSpring Ridge
- Architectural StyleEuropean, Traditional
- ExteriorGarden, Other
- Num Of Garage Spaces2
- Parking FeaturesGarage Door Opener, Attached, Garage
- Property AttachedNo
- Waterfront FeaturesNone
LISTING UPDATED:
- StatusActive
- MLS #7589560
- Days on Site1
- Taxes$5,285 / year
- HOA Fees$750 / year
- MLS TypeResidential
- Year Built1986
- Lot Size0.30 Acres
- CountryFulton - GA
LISTING UPDATED:
- StatusActive
- MLS #7589560
- Days on Site1
- Taxes$5,285 / year
- HOA Fees$750 / year
- MLS TypeResidential
- Year Built1986
- Lot Size0.30 Acres
- CountryFulton - GA
Building Information for 735 Wood Valley Trace
- StoriesTwo
- Year Built1986
- Lot Size0.2960 Acres
Payment Calculator
Term
Interest
Home Price
Down Payment
The Payment Calculator is for illustrative purposes only. Read More
Property Information for 735 Wood Valley Trace
Summary
Location and General Information
- Community Features: Clubhouse
- Directions: GA400 North to Exit 7A. Right on Holcombe Bridge Rd, 2nd Left @ Old Alabama Rd, 1.5 miles to Right on Spring Ridge neighborhood 1st Right Spring Ridge Drive, next right to Wood Valley Trace home on the right.
- View: Neighborhood, Trees/Woods
- Coordinates: 34.022425,-84.29604
School Information
- Elementary School: Northwood
- Middle School: Haynes Bridge
- High School: Centennial
Taxes and HOA Information
- Parcel Number: 12 264507080759
- Tax Year: 2023
- Association Fee Includes: Reserve Fund, Swim, Tennis
- Tax Legal Description: 0
- Tax Lot: 16
Virtual Tour
Parking
- Open Parking: No
Interior and Exterior Features
Interior Features
- Cooling: Ceiling Fan(s), Central Air
- Heating: Forced Air, Natural Gas, Zoned
- Appliances: Dishwasher, Disposal, Self Cleaning Oven
- Basement: None
- Fireplace Features: Factory Built
- Flooring: Carpet, Terrazzo, Tile
- Interior Features: Cathedral Ceiling(s), Entrance Foyer, Low Flow Plumbing Fixtures, Walk-In Closet(s), Wet Bar, Double Vanity, Disappearing Attic Stairs, Vaulted Ceiling(s), High Speed Internet
- Levels/Stories: Two
- Other Equipment: None
- Window Features: None
- Kitchen Features: Solid Surface Counters, Eat-in Kitchen, Cabinets Other
- Master Bathroom Features: Double Vanity, Separate Tub/Shower, Vaulted Ceiling(s), Whirlpool Tub
- Foundation: Slab
- Main Bedrooms: 1
- Bathrooms Total Integer: 3
- Main Full Baths: 1
- Bathrooms Total Decimal: 3
Exterior Features
- Accessibility Features: None
- Construction Materials: Stucco
- Fencing: Wrought Iron
- Horse Amenities: None
- Patio And Porch Features: Patio
- Pool Features: None
- Road Surface Type: Paved
- Roof Type: Composition, Ridge Vents
- Security Features: None
- Spa Features: None
- Laundry Features: Main Level
- Pool Private: No
- Road Frontage Type: Other
- Other Structures: Other
Property
Utilities
- Sewer: Public Sewer
- Utilities: Cable Available, Electricity Available, Natural Gas Available
- Water Source: Public
- Electric: 110 Volts
Property and Assessments
- Home Warranty: No
- Property Condition: Resale
Green Features
- Green Energy Efficient: None
- Green Energy Generation: None
Lot Information
- Common Walls: No Common Walls
- Lot Features: Back Yard, Landscaped, Front Yard, Wooded
- Waterfront Footage: None
Rental
Rent Information
- Land Lease: No
- Occupant Types: Owner
Public Records for 735 Wood Valley Trace
Tax Record
- 2023$5,285.00 ($440.42 / month)
Home Facts
- Beds5
- Baths3
- Total Finished SqFt2,623 SqFt
- Below Grade Finished999 SqFt
- StoriesTwo
- Lot Size0.2960 Acres
- StyleSingle Family Residence
- Year Built1986
- APN12 264507080759
- CountyFulton - GA
- Fireplaces1




