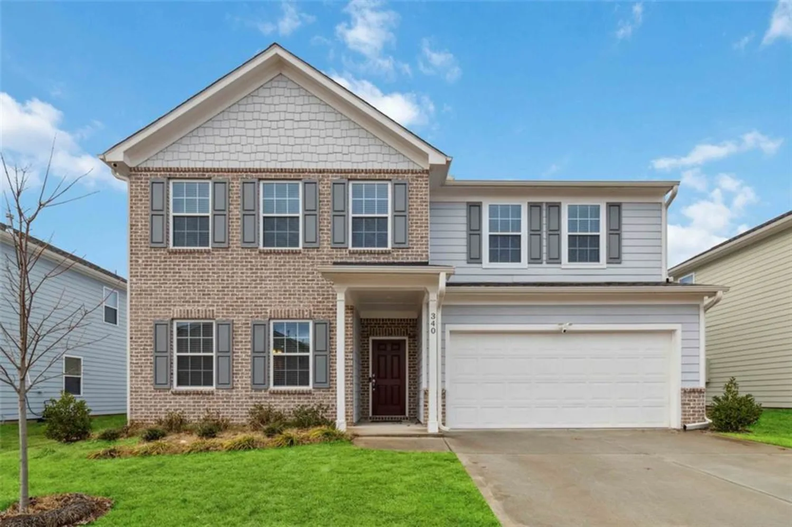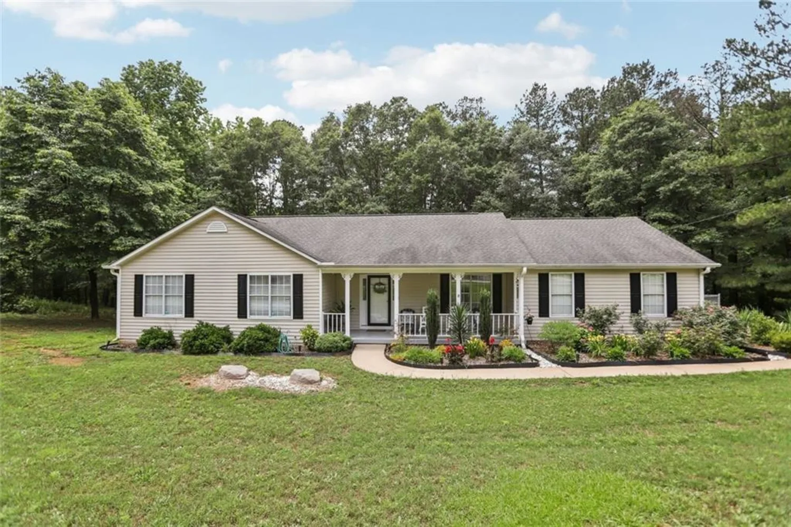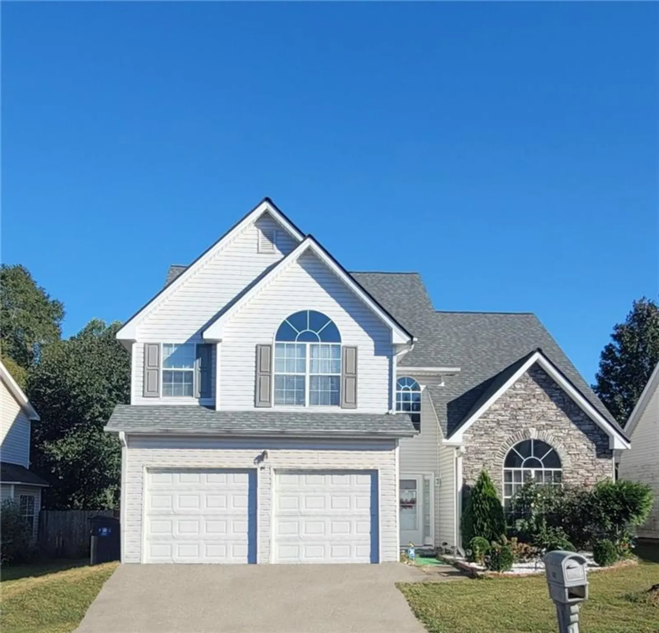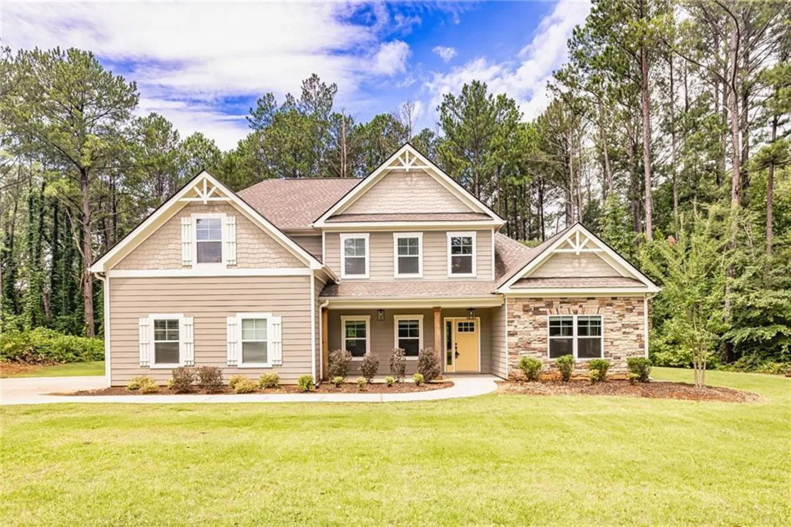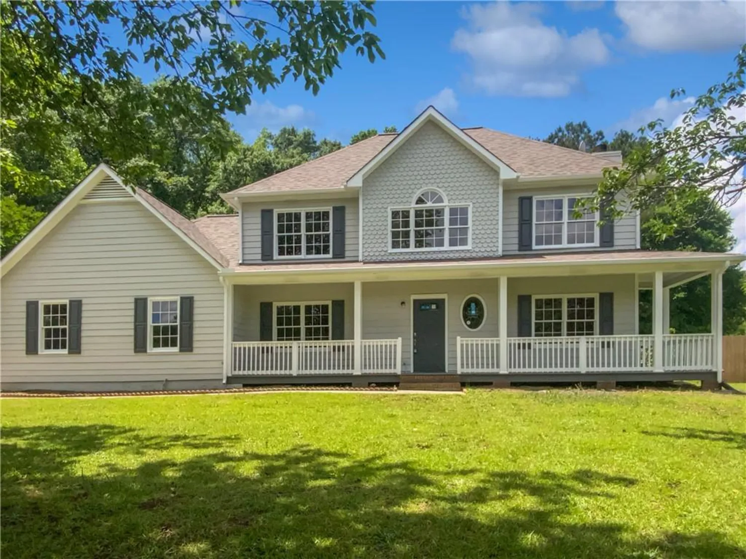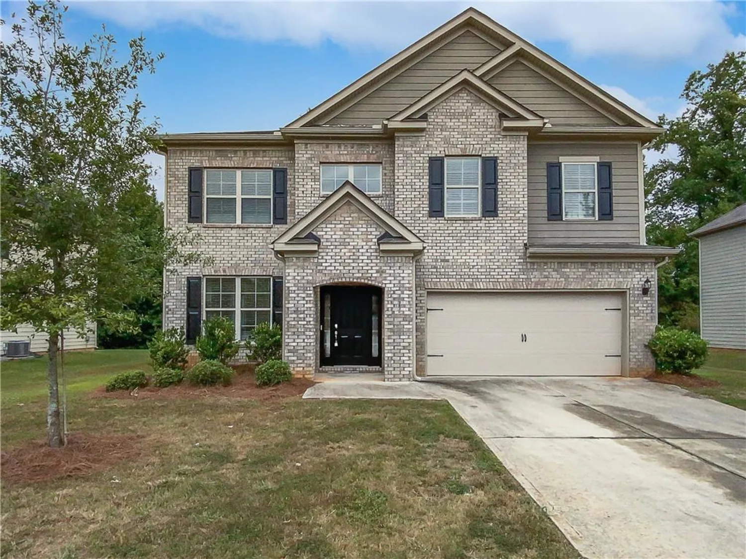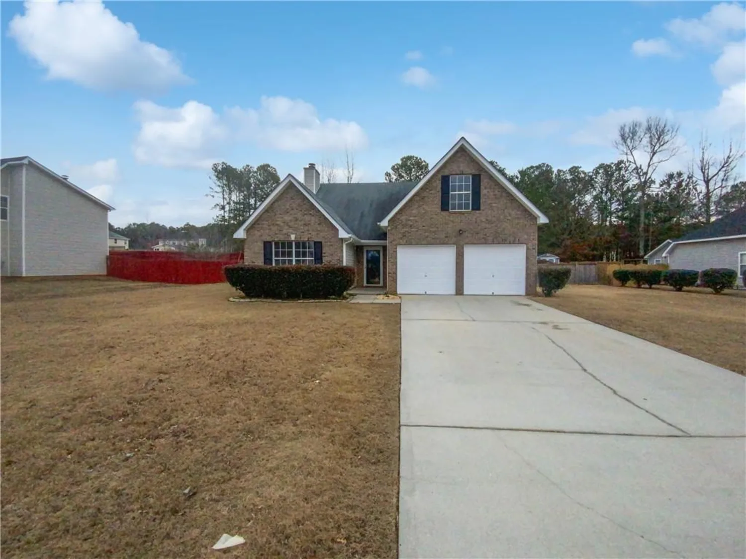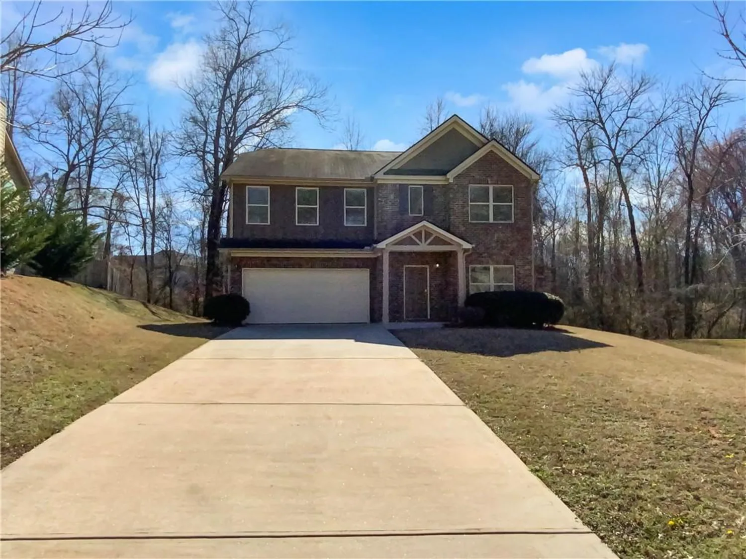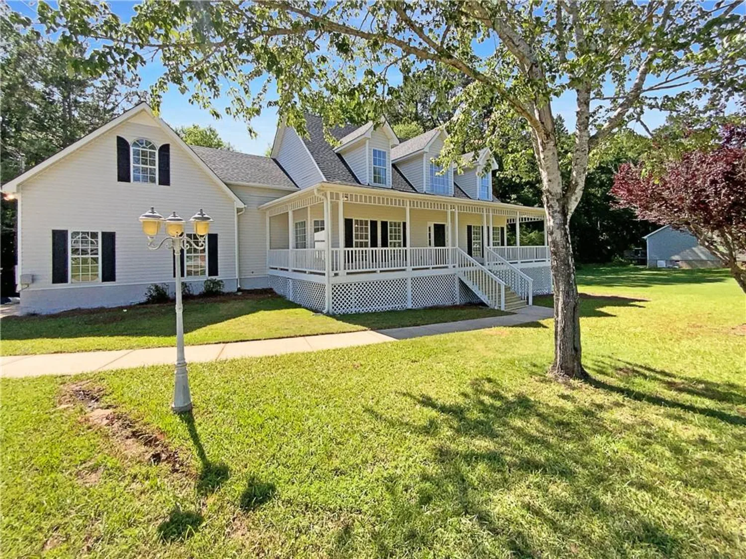845 nevis wayMcdonough, GA 30253
845 nevis wayMcdonough, GA 30253
Description
This stunning two-story brick-front home truly shines like a model home! From the moment you step inside, the thoughtful and spacious floor plan impresses. The formal living area offers a welcoming entry, while the expansive formal dining room features an elegant coffered ceiling, perfect for hosting. The large family room is the heart of the home, centered around a striking stone fireplace, making it the ideal place to relax or entertain. The chef’s kitchen is a dream with tons of storage, stainless steel appliances, and sleek granite countertops. The open flow from the kitchen to the breakfast area and family room creates a seamless connection for everyday living or hosting guests. Upstairs, the primary bedroom is truly enormous, offering plenty of space for rest and relaxation. The adjoining primary bath is a luxurious retreat with a beautifully tiled shower, a deep soaking tub, and a large walk-in closet to store everything you need. Each of the additional bedrooms is also spacious and bathed in natural light, providing a comfortable and inviting atmosphere. The laundry room is more than just functional, offering extra storage space for your convenience. Step outside to the private, fenced backyard—an oasis where you can unwind. Whether you choose to relax on the screened porch or fire up the grill on the patio, you’ll have plenty of room to enjoy the outdoors. With all these exceptional features, this home is ready and waiting to become your sanctuary. Don’t miss your chance to make it yours!
Property Details for 845 Nevis Way
- Subdivision ComplexAnnaberg
- Architectural StyleTraditional
- ExteriorPrivate Yard
- Num Of Garage Spaces2
- Parking FeaturesAttached, Garage, Garage Faces Front, Kitchen Level, Level Driveway
- Property AttachedNo
- Waterfront FeaturesNone
LISTING UPDATED:
- StatusActive
- MLS #7589526
- Days on Site136
- Taxes$6,219 / year
- HOA Fees$450 / year
- MLS TypeResidential
- Year Built2015
- Lot Size0.18 Acres
- CountryHenry - GA
LISTING UPDATED:
- StatusActive
- MLS #7589526
- Days on Site136
- Taxes$6,219 / year
- HOA Fees$450 / year
- MLS TypeResidential
- Year Built2015
- Lot Size0.18 Acres
- CountryHenry - GA
Building Information for 845 Nevis Way
- StoriesTwo
- Year Built2015
- Lot Size0.1779 Acres
Payment Calculator
Term
Interest
Home Price
Down Payment
The Payment Calculator is for illustrative purposes only. Read More
Property Information for 845 Nevis Way
Summary
Location and General Information
- Community Features: Clubhouse, Homeowners Assoc, Playground, Pool, Sidewalks, Street Lights
- Directions: gps
- View: Neighborhood
- Coordinates: 33.474066,-84.209123
School Information
- Elementary School: Flippen
- Middle School: Eagles Landing
- High School: Eagles Landing
Taxes and HOA Information
- Parcel Number: 053G01033000
- Tax Year: 2024
- Tax Legal Description: LLOT-82 LDIST-6 LOT-33 ANNABERG CORNER LOT
Virtual Tour
- Virtual Tour Link PP: https://www.propertypanorama.com/845-Nevis-Way-Mcdonough-GA-30253/unbranded
Parking
- Open Parking: Yes
Interior and Exterior Features
Interior Features
- Cooling: Ceiling Fan(s), Central Air
- Heating: Forced Air, Natural Gas, Zoned
- Appliances: Dishwasher, Disposal, Dryer, Gas Oven, Gas Range, Gas Water Heater, Microwave, Refrigerator, Self Cleaning Oven, Washer
- Basement: None
- Fireplace Features: Factory Built, Family Room
- Flooring: Carpet, Luxury Vinyl
- Interior Features: Disappearing Attic Stairs, Double Vanity, High Ceilings 9 ft Main, High Ceilings 9 ft Upper, High Speed Internet, His and Hers Closets, Walk-In Closet(s)
- Levels/Stories: Two
- Other Equipment: None
- Window Features: None
- Kitchen Features: Eat-in Kitchen, Kitchen Island
- Master Bathroom Features: Double Vanity, Separate Tub/Shower, Soaking Tub
- Foundation: Slab
- Total Half Baths: 1
- Bathrooms Total Integer: 3
- Bathrooms Total Decimal: 2
Exterior Features
- Accessibility Features: None
- Construction Materials: Brick Front, Cement Siding
- Fencing: Back Yard
- Horse Amenities: None
- Patio And Porch Features: Deck, Enclosed
- Pool Features: None
- Road Surface Type: Asphalt
- Roof Type: Composition
- Security Features: Carbon Monoxide Detector(s), Smoke Detector(s)
- Spa Features: None
- Laundry Features: Laundry Room, Upper Level
- Pool Private: No
- Road Frontage Type: None
- Other Structures: None
Property
Utilities
- Sewer: Public Sewer
- Utilities: Cable Available, Electricity Available, Natural Gas Available, Sewer Available
- Water Source: Public
- Electric: 110 Volts, 220 Volts
Property and Assessments
- Home Warranty: Yes
- Property Condition: Resale
Green Features
- Green Energy Efficient: None
- Green Energy Generation: None
Lot Information
- Above Grade Finished Area: 2540
- Common Walls: No Common Walls
- Lot Features: Back Yard, Corner Lot, Front Yard, Landscaped, Level
- Waterfront Footage: None
Rental
Rent Information
- Land Lease: No
- Occupant Types: Owner
Public Records for 845 Nevis Way
Tax Record
- 2024$6,219.00 ($518.25 / month)
Home Facts
- Beds4
- Baths2
- Total Finished SqFt2,540 SqFt
- Above Grade Finished2,540 SqFt
- StoriesTwo
- Lot Size0.1779 Acres
- StyleSingle Family Residence
- Year Built2015
- APN053G01033000
- CountyHenry - GA
- Fireplaces1




