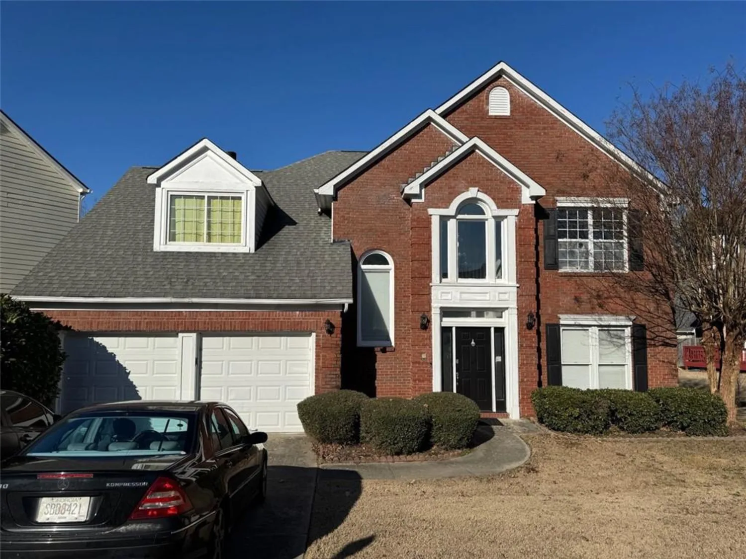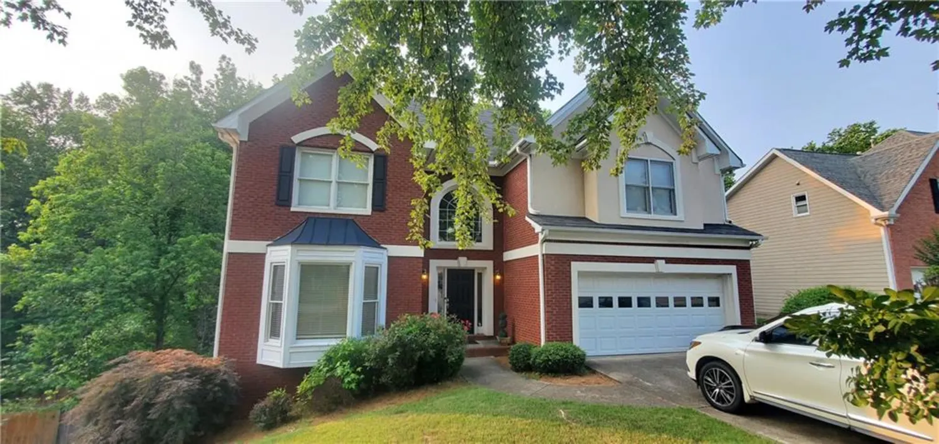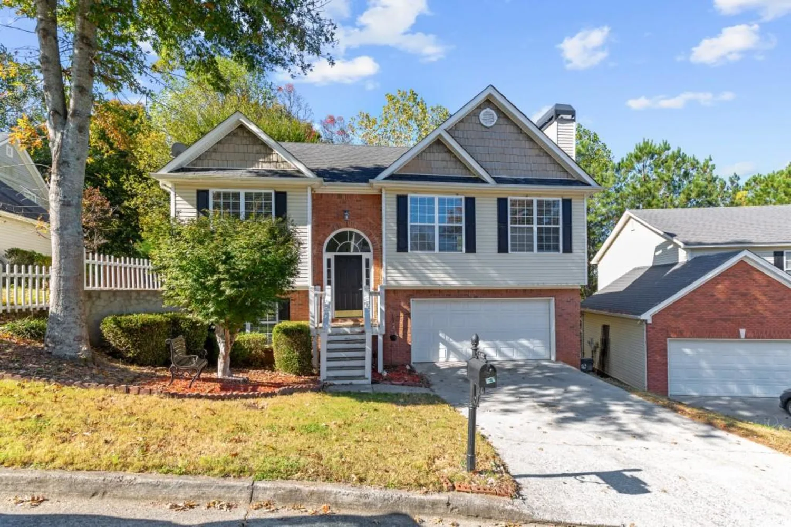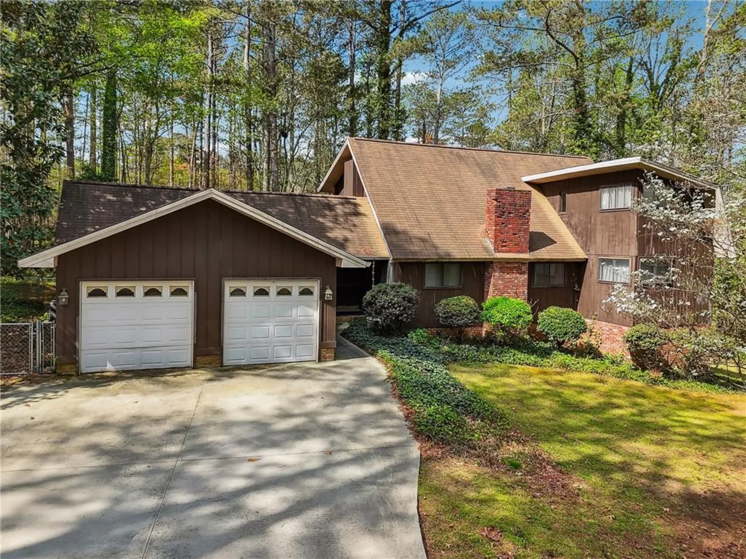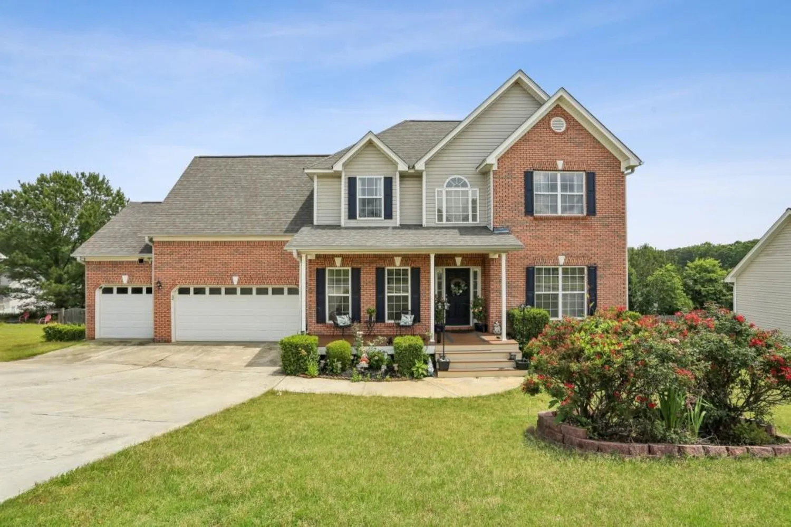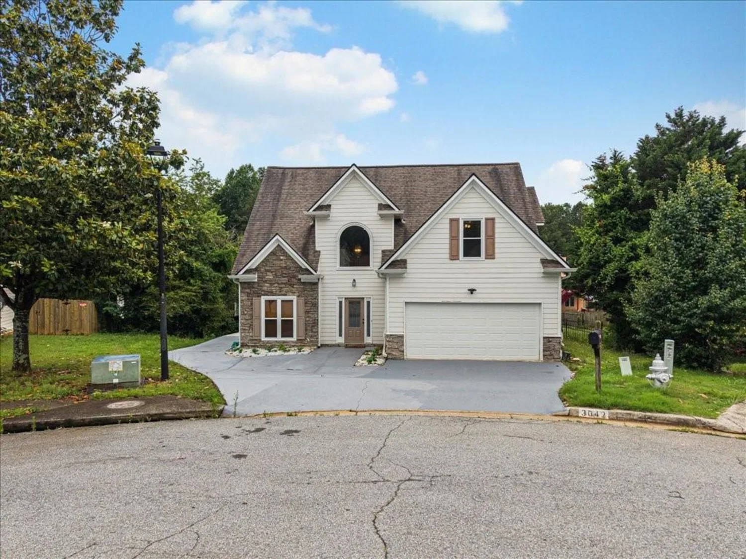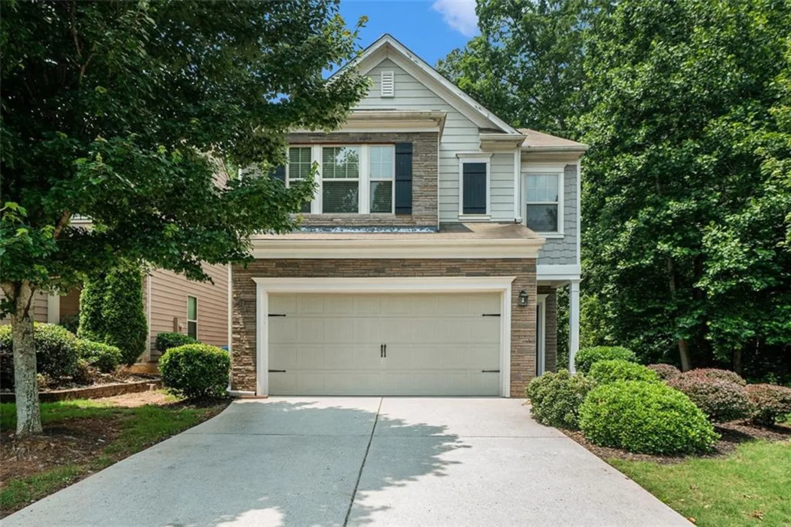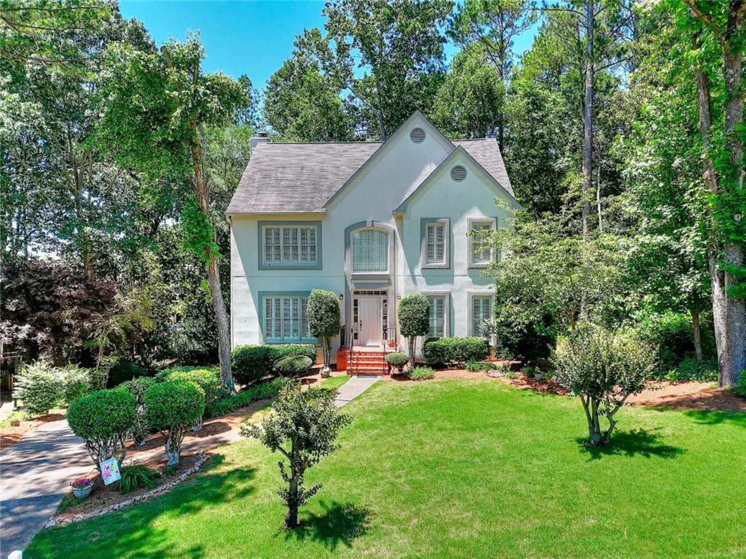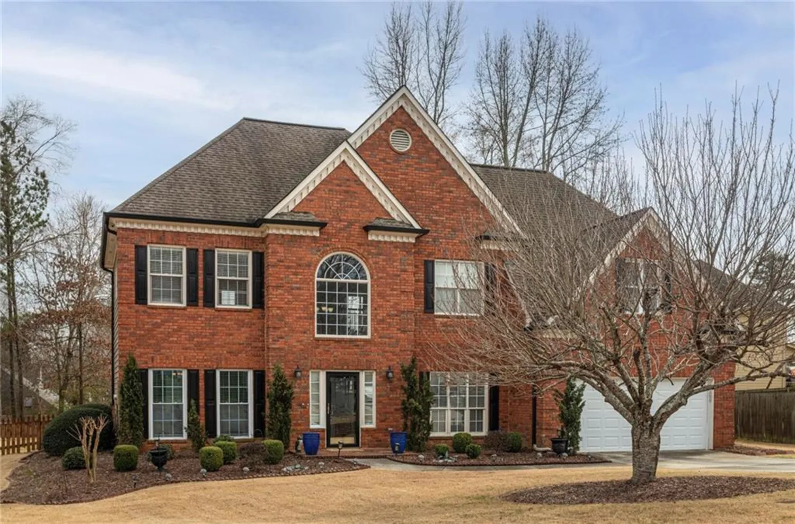3134 flery wayLawrenceville, GA 30046
3134 flery wayLawrenceville, GA 30046
Description
Stunning 4-Bedroom Plus Bonus Room, North-Facing Home on Premium Corner Lot located in the Sugarloaf Manor subdivision! This beautiful 4-bedroom residence offers the perfect blend of comfort, style, and space set on a very premium lot with one of the most desirable layouts in the neighborhood. Step inside to discover fresh new paint throughout the house as well as brand new paint on the exterior. NEWER ROOF has been placed to ensure safety and a piece of mind for your Family. The home has gleaming polished wood floors that flow seamlessly throughout the main level. The open-concept design features a spacious family room filled with lots of windows for natural light, a cozy yet elegant atmosphere, and a gourmet kitchen complete with granite countertops, a center island, and a two-door pantry plus plenty of cabinetry perfect for everyday living and entertaining. Just off the main living area, a flexible room serves as an ideal home office or guest bedroom with closet, complemented by a convenient half bath that can easily be converted into a full bath for added versatility. Enjoy formal living and dining areas located off the inviting 2-story foyer, providing a welcoming space for gatherings and special occasions. Upstairs, retreat to the oversized master suite featuring a generous sitting area, his and hers walk-in closets, and a master bathroom with a soaking tub and separate standing shower. Three additional bedrooms, a centrally located laundry room, and an additional full bathroom with double vanities complete the upper level, offering both comfort and functionality. Tucked away on a rare, more spacious lot with a side-entry garage, this home offers a level of privacy and outdoor space that's hard to find in the community. It’s just minutes from schools, multiple grocery stores, walking distance to Alexander Park, and right near major routes including Sugarloaf Parkway and Scenic Highway. This home is also in close proximity to The Shoppes at Webb Ginn, Northside Hospital Gwinnett, many popular restaurants, and continuously growing developments in the area. Don’t miss your chance to own this exceptional home in a truly special neighborhood - schedule your private showing today and experience the lifestyle that Sugarloaf Manor has to offer!
Property Details for 3134 Flery Way
- Subdivision ComplexSugarloaf Manor
- Architectural StyleTraditional
- ExteriorNone
- Num Of Garage Spaces2
- Num Of Parking Spaces2
- Parking FeaturesDriveway, Garage, Garage Faces Side, Level Driveway
- Property AttachedNo
- Waterfront FeaturesNone
LISTING UPDATED:
- StatusActive
- MLS #7589483
- Days on Site29
- Taxes$6,964 / year
- HOA Fees$400 / year
- MLS TypeResidential
- Year Built2005
- Lot Size0.21 Acres
- CountryGwinnett - GA
Location
Listing Courtesy of Chapman Hall Realtors - Suleman Jiwani
LISTING UPDATED:
- StatusActive
- MLS #7589483
- Days on Site29
- Taxes$6,964 / year
- HOA Fees$400 / year
- MLS TypeResidential
- Year Built2005
- Lot Size0.21 Acres
- CountryGwinnett - GA
Building Information for 3134 Flery Way
- StoriesTwo
- Year Built2005
- Lot Size0.2100 Acres
Payment Calculator
Term
Interest
Home Price
Down Payment
The Payment Calculator is for illustrative purposes only. Read More
Property Information for 3134 Flery Way
Summary
Location and General Information
- Community Features: Homeowners Assoc, Near Schools, Near Shopping, Near Trails/Greenway, Park, Sidewalks
- Directions: GPS Friendly
- View: Neighborhood, Other
- Coordinates: 33.920911,-84.006478
School Information
- Elementary School: Winn Holt
- Middle School: Moore
- High School: Central Gwinnett
Taxes and HOA Information
- Parcel Number: R5108 181
- Tax Year: 2024
- Tax Legal Description: L54 BA SUGARLOAF MANOR #2
Virtual Tour
- Virtual Tour Link PP: https://www.propertypanorama.com/3134-Flery-Way-Lawrenceville-GA-30046/unbranded
Parking
- Open Parking: Yes
Interior and Exterior Features
Interior Features
- Cooling: Ceiling Fan(s), Central Air
- Heating: Central
- Appliances: Dishwasher, Gas Range, Microwave
- Basement: None
- Fireplace Features: Factory Built, Family Room
- Flooring: Carpet, Hardwood, Tile
- Interior Features: Double Vanity, Entrance Foyer 2 Story, High Ceilings 9 ft Main, His and Hers Closets, Recessed Lighting
- Levels/Stories: Two
- Other Equipment: None
- Window Features: Bay Window(s)
- Kitchen Features: Cabinets Stain, Eat-in Kitchen, Kitchen Island, Pantry, View to Family Room
- Master Bathroom Features: Double Vanity, Separate Tub/Shower
- Foundation: Slab
- Total Half Baths: 1
- Bathrooms Total Integer: 3
- Bathrooms Total Decimal: 2
Exterior Features
- Accessibility Features: None
- Construction Materials: Brick, Other
- Fencing: None
- Horse Amenities: None
- Patio And Porch Features: None
- Pool Features: None
- Road Surface Type: Paved
- Roof Type: Composition
- Security Features: Closed Circuit Camera(s), Secured Garage/Parking, Smoke Detector(s)
- Spa Features: None
- Laundry Features: Laundry Room, Upper Level
- Pool Private: No
- Road Frontage Type: Other
- Other Structures: None
Property
Utilities
- Sewer: Public Sewer
- Utilities: Cable Available, Electricity Available, Natural Gas Available, Phone Available, Sewer Available, Water Available
- Water Source: Public
- Electric: Other
Property and Assessments
- Home Warranty: No
- Property Condition: Resale
Green Features
- Green Energy Efficient: None
- Green Energy Generation: None
Lot Information
- Above Grade Finished Area: 3257
- Common Walls: No Common Walls
- Lot Features: Back Yard, Corner Lot, Front Yard
- Waterfront Footage: None
Rental
Rent Information
- Land Lease: No
- Occupant Types: Vacant
Public Records for 3134 Flery Way
Tax Record
- 2024$6,964.00 ($580.33 / month)
Home Facts
- Beds4
- Baths2
- Total Finished SqFt3,257 SqFt
- Above Grade Finished3,257 SqFt
- StoriesTwo
- Lot Size0.2100 Acres
- StyleSingle Family Residence
- Year Built2005
- APNR5108 181
- CountyGwinnett - GA
- Fireplaces1




