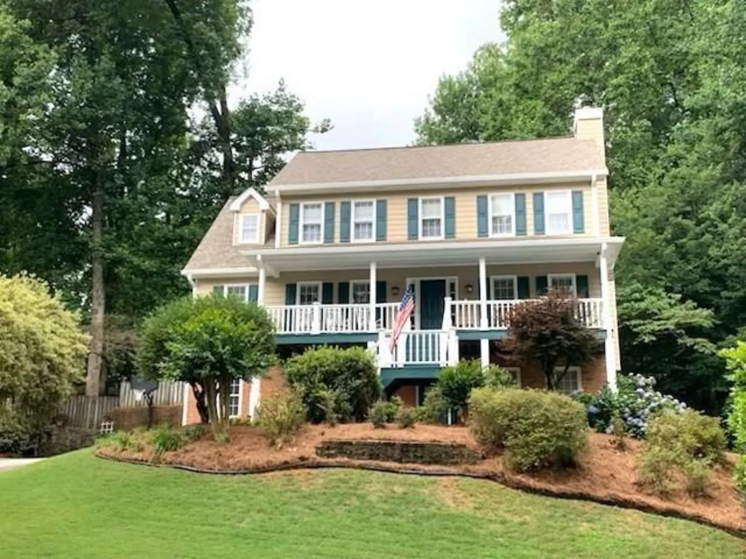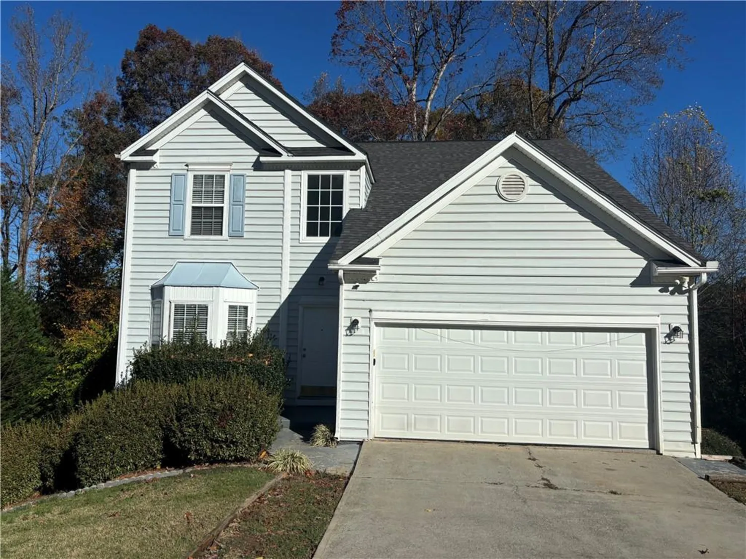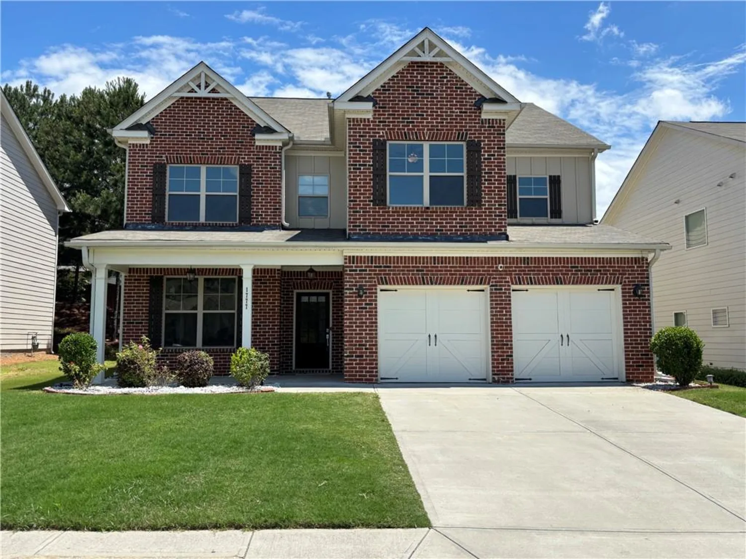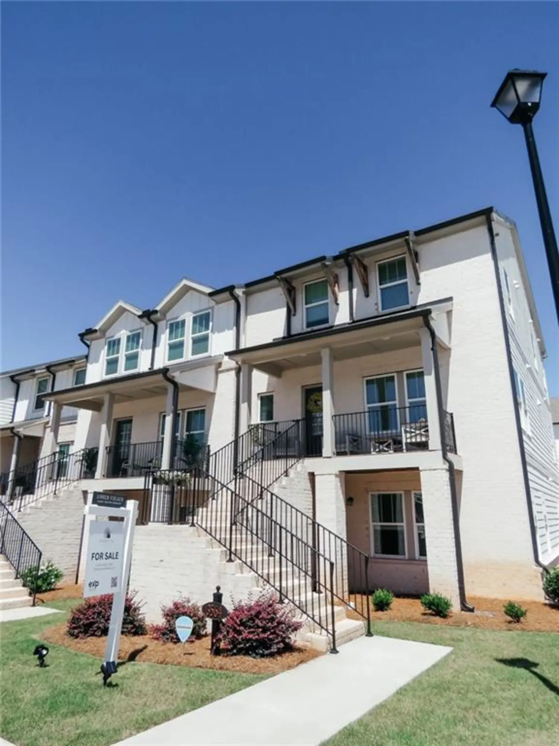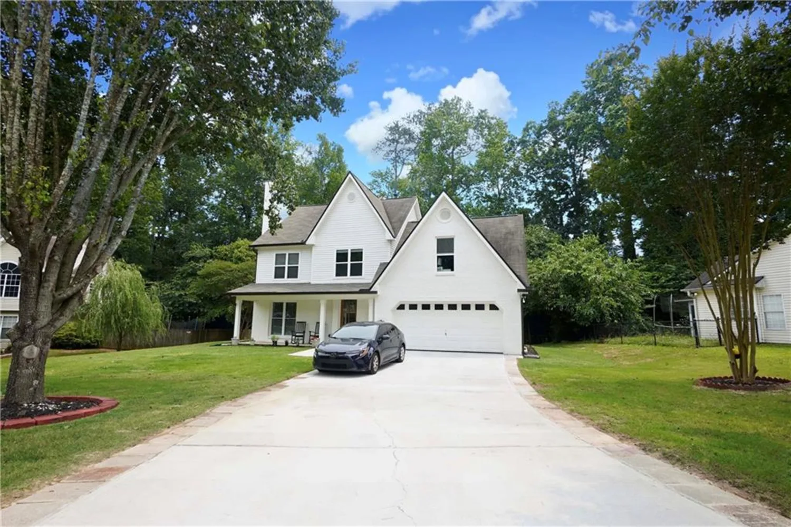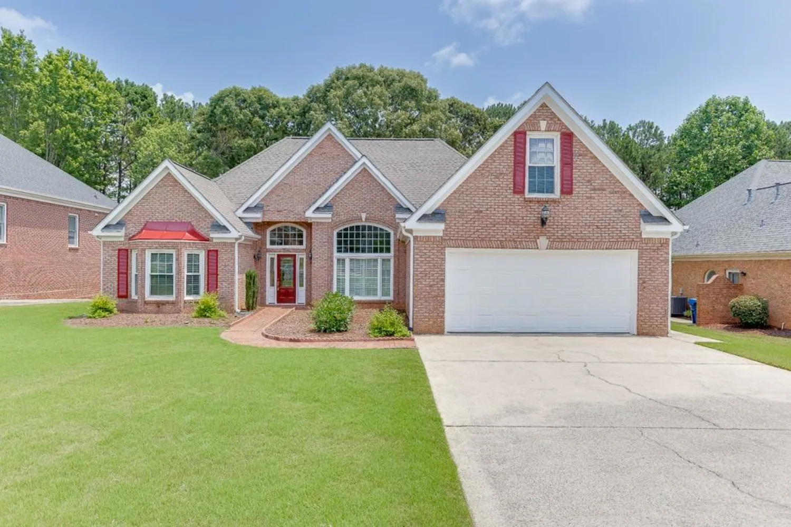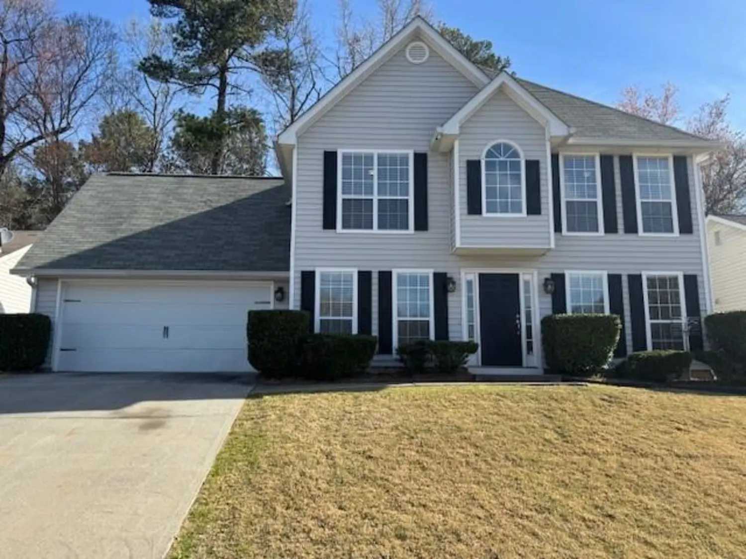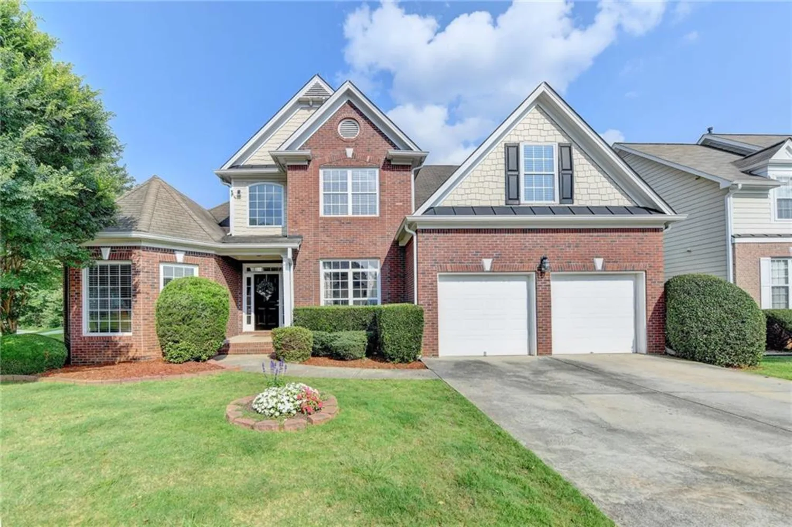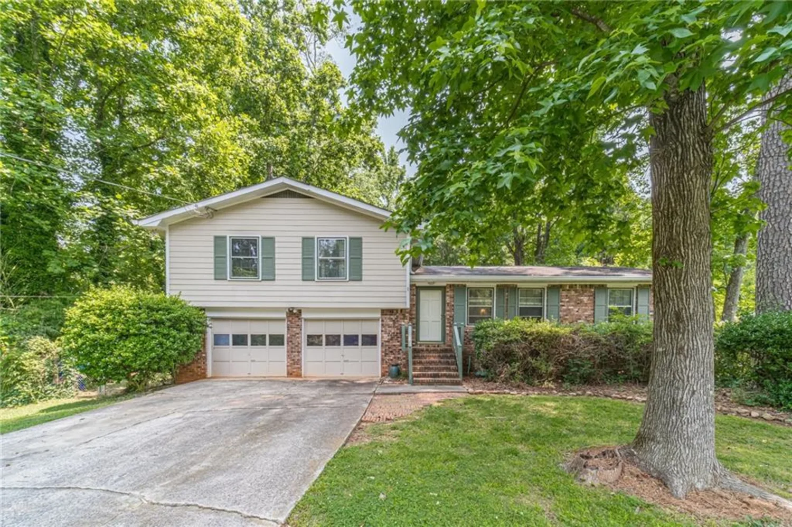1875 skidmore circleLawrenceville, GA 30044
1875 skidmore circleLawrenceville, GA 30044
Description
Nestled in an inviting setting, this charming Home is located in the established Saratoga subdivision with Awesome Amenities. As you enter the 2-story foyer, you will see a natural palate for you to decorate as your own. Features include Plantation Shutters, Crown molding, fresh paint inside & out, updated LVP flooring, & newly updated Primary bath. Your future Home has an OPEN updated Kitchen with an expansive Island, quality Granite, glass backsplash, SS appliances, plenty of cabinet & counter space, pantry, plus under counter lighting so you can entertain & be happy with your hospitality! The sunny eat-in Kitchen has a bay window area for easy dining & opens to the warm & inviting Family room with fireplace & built-ins that exude natural light. Easy to walk out & enjoy the newly stained deck with nature all around. Experience sunsets, nature, peace, & wildlife such as deer & a variety of birds that are part of the landscape. This Home has 4 bedrooms upstairs & an additional basement bedroom with closet, interior & exterior entrance, & windows for many options. The Primary bedroom with trey ceiling has an ensuite with his & hers closets, new tiled shower with seamless glass enclosure, soaking tub, & plenty of natural light from windows above. The large finished basement room provides many options such as office/teen suite/media room/man cave. Amenities include gorgeous pool & clubhouse, 4 tennis courts, playground, & community events. This is must see Home that has been well maintained, loved with memories, & ready for you to enjoy for years to come.
Property Details for 1875 Skidmore Circle
- Subdivision ComplexSARATOGA SPRINGS
- Architectural StyleTraditional
- ExteriorBalcony, Garden, Private Entrance, Rain Gutters
- Num Of Garage Spaces2
- Num Of Parking Spaces2
- Parking FeaturesAttached, Drive Under Main Level, Garage Door Opener, Garage Faces Side, Garage
- Property AttachedNo
- Waterfront FeaturesNone
LISTING UPDATED:
- StatusActive Under Contract
- MLS #7588584
- Days on Site2
- Taxes$4,408 / year
- HOA Fees$726 / year
- MLS TypeResidential
- Year Built1991
- Lot Size0.36 Acres
- CountryGwinnett - GA
Location
Listing Courtesy of Berkshire Hathaway HomeServices Georgia Properties - Shelley Moore
LISTING UPDATED:
- StatusActive Under Contract
- MLS #7588584
- Days on Site2
- Taxes$4,408 / year
- HOA Fees$726 / year
- MLS TypeResidential
- Year Built1991
- Lot Size0.36 Acres
- CountryGwinnett - GA
Building Information for 1875 Skidmore Circle
- StoriesTwo
- Year Built1991
- Lot Size0.3590 Acres
Payment Calculator
Term
Interest
Home Price
Down Payment
The Payment Calculator is for illustrative purposes only. Read More
Property Information for 1875 Skidmore Circle
Summary
Location and General Information
- Community Features: Homeowners Assoc, Near Shopping, Pool, Tennis Court(s)
- Directions: I-85N to Sugarloaf Exit then left onto Sugarloaf Pkwy, right onto Five Forks Trickum Road, left onto Patterson Rd, left onto Skidmore Circle.
- View: City
- Coordinates: 33.918718,-84.036058
School Information
- Elementary School: Cedar Hill
- Middle School: J.E. Richards
- High School: Discovery
Taxes and HOA Information
- Parcel Number: R5052 443
- Tax Year: 2024
- Association Fee Includes: Tennis, Swim, Maintenance Grounds
- Tax Legal Description: L19 BB SARATOGA SPRINGS #7
- Tax Lot: 19
Virtual Tour
- Virtual Tour Link PP: https://www.propertypanorama.com/1875-Skidmore-Circle-Lawrenceville-GA-30044/unbranded
Parking
- Open Parking: No
Interior and Exterior Features
Interior Features
- Cooling: Central Air
- Heating: Forced Air
- Appliances: Dishwasher, Disposal, Electric Cooktop, Electric Oven, Gas Water Heater, Range Hood, Refrigerator
- Basement: Partial
- Fireplace Features: Masonry
- Flooring: Carpet, Hardwood
- Interior Features: Bookcases, Crown Molding, Disappearing Attic Stairs, Double Vanity, Entrance Foyer, Entrance Foyer 2 Story, High Ceilings 9 ft Lower, High Ceilings 9 ft Main, High Ceilings 9 ft Upper, Recessed Lighting, Vaulted Ceiling(s), Walk-In Closet(s)
- Levels/Stories: Two
- Other Equipment: None
- Window Features: None
- Kitchen Features: Cabinets White, Eat-in Kitchen, Kitchen Island, Pantry, Stone Counters
- Master Bathroom Features: Double Vanity, Separate Tub/Shower, Soaking Tub, Vaulted Ceiling(s)
- Foundation: Raised
- Total Half Baths: 1
- Bathrooms Total Integer: 3
- Bathrooms Total Decimal: 2
Exterior Features
- Accessibility Features: None
- Construction Materials: Stucco, HardiPlank Type
- Fencing: None
- Horse Amenities: None
- Patio And Porch Features: Deck
- Pool Features: None
- Road Surface Type: Asphalt
- Roof Type: Composition
- Security Features: None
- Spa Features: None
- Laundry Features: Laundry Room, Upper Level
- Pool Private: No
- Road Frontage Type: City Street
- Other Structures: Garage(s)
Property
Utilities
- Sewer: Public Sewer
- Utilities: Cable Available, Electricity Available, Natural Gas Available, Phone Available, Sewer Available, Underground Utilities, Water Available
- Water Source: Public
- Electric: 110 Volts, 220 Volts
Property and Assessments
- Home Warranty: No
- Property Condition: Resale
Green Features
- Green Energy Efficient: None
- Green Energy Generation: None
Lot Information
- Above Grade Finished Area: 2422
- Common Walls: No Common Walls
- Lot Features: Back Yard, Front Yard, Landscaped, Level, Private
- Waterfront Footage: None
Rental
Rent Information
- Land Lease: No
- Occupant Types: Owner
Public Records for 1875 Skidmore Circle
Tax Record
- 2024$4,408.00 ($367.33 / month)
Home Facts
- Beds4
- Baths2
- Total Finished SqFt2,806 SqFt
- Above Grade Finished2,422 SqFt
- Below Grade Finished384 SqFt
- StoriesTwo
- Lot Size0.3590 Acres
- StyleSingle Family Residence
- Year Built1991
- APNR5052 443
- CountyGwinnett - GA
- Fireplaces1




