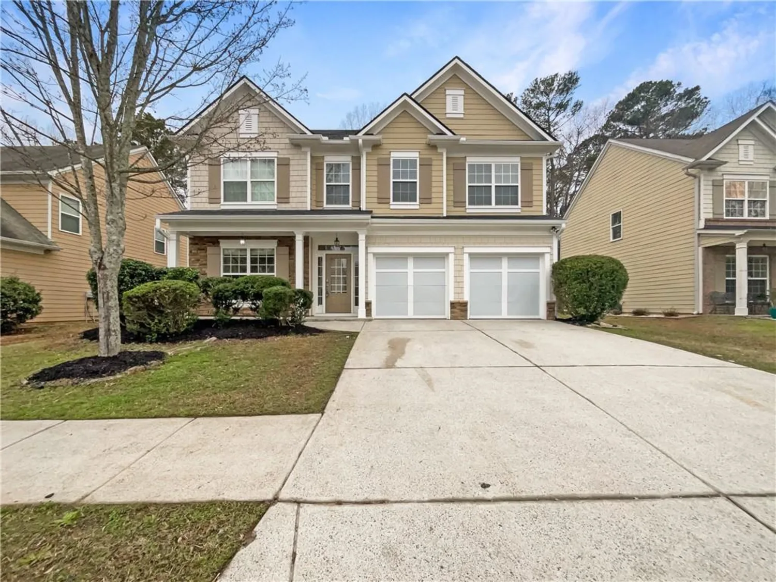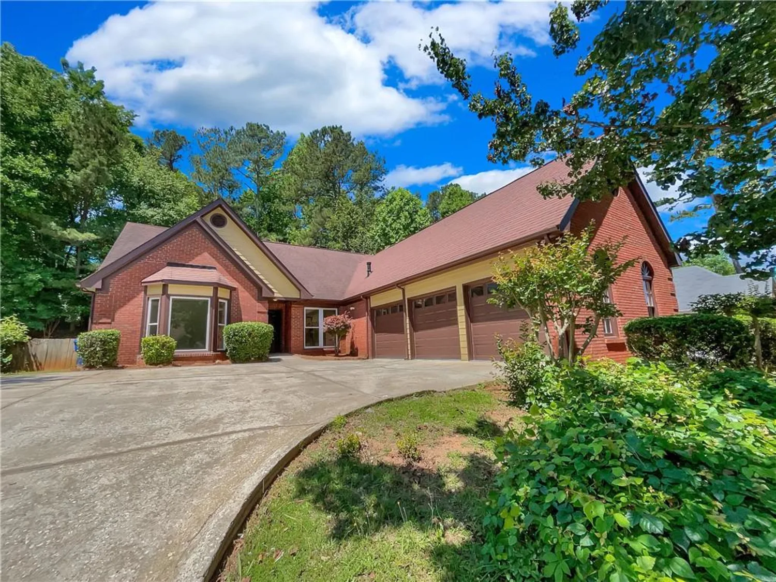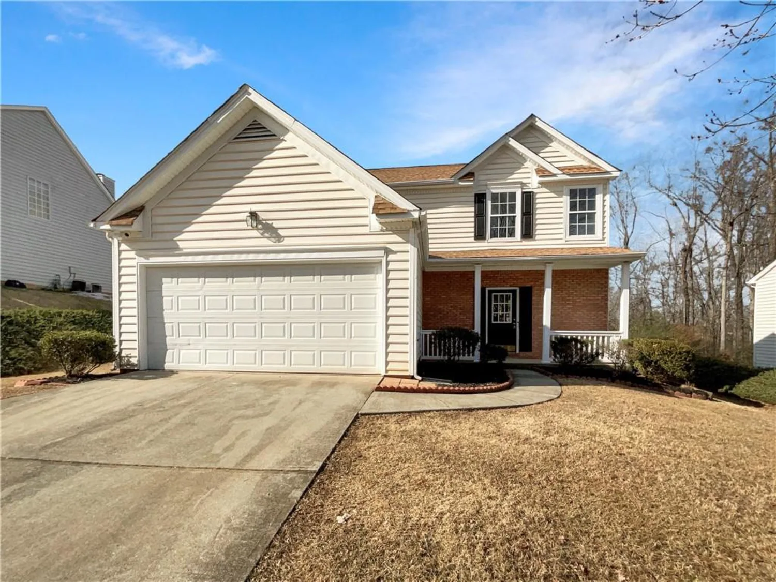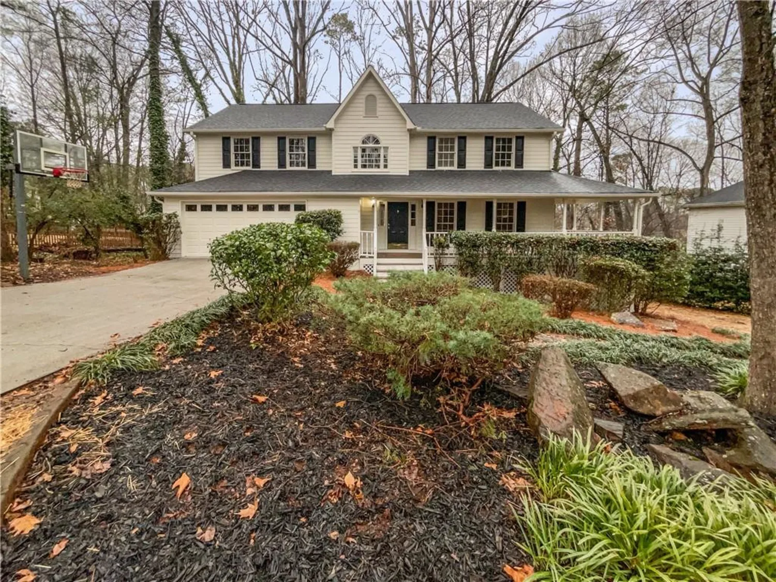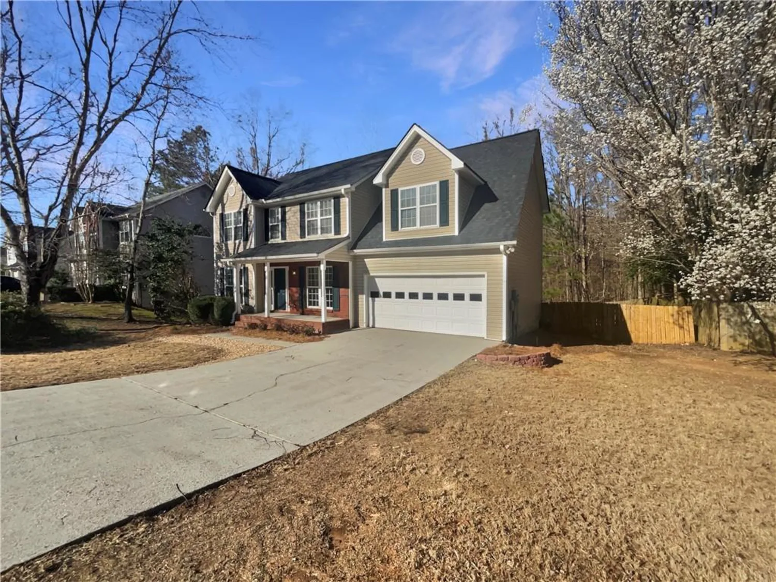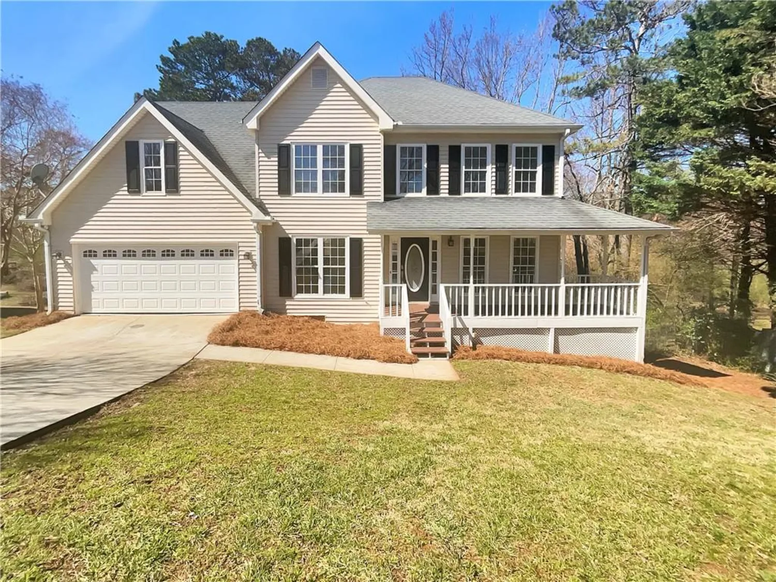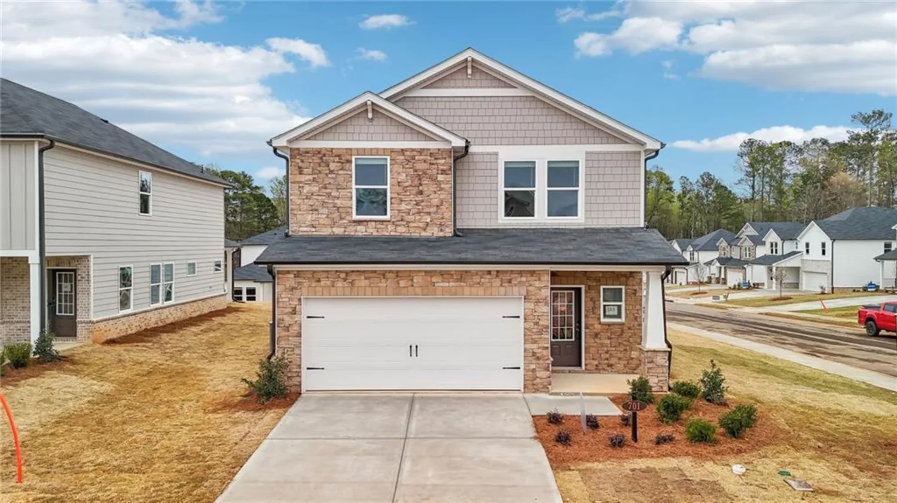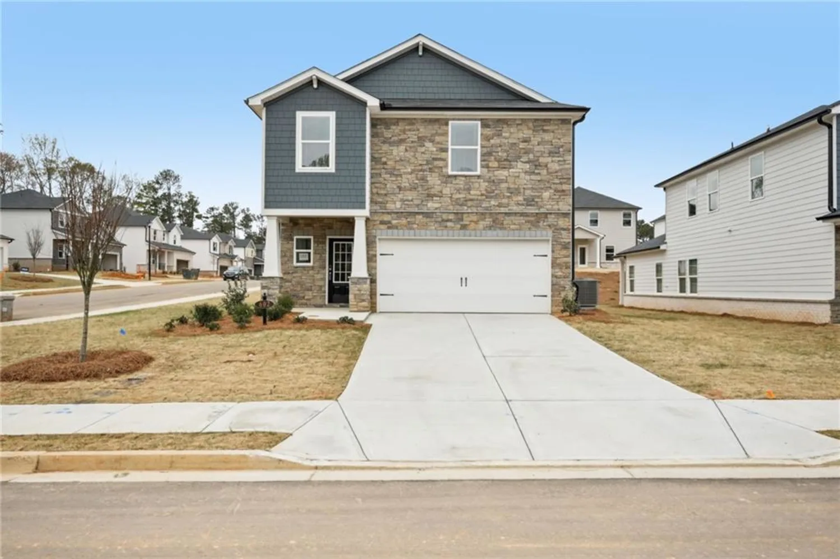1935 shrader courtLawrenceville, GA 30044
1935 shrader courtLawrenceville, GA 30044
Description
Beautifully well maintained & well loved 3 story Home in the sought after Flowers Crossing subdivision & the Brookwood School District! Located on the brink of a cul-de-sac, tucked away yet close enough to walk to the pool! NEW ROOF 2024. Gorgeous Hardwoods as you enter this one owner Home. Family room w/ fireplace opens up to flex room which could be office, playroom or music room. Updated Quartz Kitchen with SS appliances, breakfast area, pantry, & door to the huge newly stained deck. Dining Room w/ tons of natural light. Large laundry room has extra storage space for you. Half bath on this level has its own linen closet. Upstairs you will find the Primary bedroom w/ walk-in closet & updated ensuite w/ double vanity, soaking tub, & tiled shower w/ seamless glass doors. Again, lots of natural light! Three other spacious bedrooms & a hall bath complete the upstairs. On the Terrace level there is a bedroom w/ its own full bath (could be an office or in-law space) & has a never ending storage closet that also leads to the impressive 2 car garage. Home has exterior dusk to dawn lighting, extra insulation, fresh interior paint, & web enabled power ventilators in the attic. Fenced in backyard w/ play area & storage shed. Awesome Amenities include 2 pools, 4 tennis courts, pickleball, playground, & swim team. Don't wait, call today to schedule & be ready to enjoy the summer in your new Home!
Property Details for 1935 Shrader Court
- Subdivision ComplexFLOWERS CROSSING
- Architectural StyleTraditional
- ExteriorLighting, Storage
- Num Of Garage Spaces2
- Num Of Parking Spaces2
- Parking FeaturesAttached, Drive Under Main Level, Garage, Garage Door Opener, Garage Faces Side, Storage
- Property AttachedNo
- Waterfront FeaturesNone
LISTING UPDATED:
- StatusActive
- MLS #7580790
- Days on Site12
- Taxes$3,624 / year
- HOA Fees$660 / year
- MLS TypeResidential
- Year Built1989
- Lot Size0.30 Acres
- CountryGwinnett - GA
Location
Listing Courtesy of Berkshire Hathaway HomeServices Georgia Properties - Judi Harth
LISTING UPDATED:
- StatusActive
- MLS #7580790
- Days on Site12
- Taxes$3,624 / year
- HOA Fees$660 / year
- MLS TypeResidential
- Year Built1989
- Lot Size0.30 Acres
- CountryGwinnett - GA
Building Information for 1935 Shrader Court
- StoriesThree Or More
- Year Built1989
- Lot Size0.3000 Acres
Payment Calculator
Term
Interest
Home Price
Down Payment
The Payment Calculator is for illustrative purposes only. Read More
Property Information for 1935 Shrader Court
Summary
Location and General Information
- Community Features: Clubhouse, Curbs, Homeowners Assoc, Near Schools, Near Shopping, Pickleball, Playground, Pool, Street Lights, Tennis Court(s), Swim Team
- Directions: Sugarloaf Pkwy to Five Forks Trickum to Flowers Crossing & enter subdivision, go L on Providence, go L on Connell, go L on Shrader Ct to home on Right.
- View: Neighborhood
- Coordinates: 33.905173,-84.025143
School Information
- Elementary School: Craig
- Middle School: Crews
- High School: Brookwood
Taxes and HOA Information
- Parcel Number: R5053 376
- Tax Year: 2025
- Association Fee Includes: Reserve Fund, Swim, Tennis
- Tax Legal Description: L52 BH FLOWERS CROSSING #8
- Tax Lot: 52
Virtual Tour
Parking
- Open Parking: No
Interior and Exterior Features
Interior Features
- Cooling: Ceiling Fan(s), Central Air
- Heating: Forced Air
- Appliances: Dishwasher, Disposal, Dryer, Electric Cooktop, Electric Oven, Gas Water Heater, Microwave, Refrigerator, Washer
- Basement: Daylight, Driveway Access, Exterior Entry, Finished, Finished Bath
- Fireplace Features: Family Room, Masonry
- Flooring: Carpet, Hardwood, Laminate, Tile
- Interior Features: Crown Molding, Disappearing Attic Stairs, Double Vanity, Entrance Foyer, High Speed Internet, Tray Ceiling(s), Walk-In Closet(s)
- Levels/Stories: Three Or More
- Other Equipment: None
- Window Features: Skylight(s), Storm Window(s), Window Treatments
- Kitchen Features: Cabinets Stain, Eat-in Kitchen, Pantry, Stone Counters
- Master Bathroom Features: Double Vanity, Separate Tub/Shower, Soaking Tub, Whirlpool Tub
- Foundation: Raised
- Total Half Baths: 1
- Bathrooms Total Integer: 4
- Bathrooms Total Decimal: 3
Exterior Features
- Accessibility Features: None
- Construction Materials: Other, Brick, HardiPlank Type
- Fencing: Fenced
- Horse Amenities: None
- Patio And Porch Features: Front Porch, Deck
- Pool Features: None
- Road Surface Type: Asphalt
- Roof Type: Composition
- Security Features: Smoke Detector(s)
- Spa Features: None
- Laundry Features: Electric Dryer Hookup, Laundry Room, Main Level, Other
- Pool Private: No
- Road Frontage Type: County Road
- Other Structures: Shed(s)
Property
Utilities
- Sewer: Public Sewer
- Utilities: Cable Available, Electricity Available, Natural Gas Available, Phone Available, Sewer Available, Water Available
- Water Source: Public
- Electric: 220 Volts
Property and Assessments
- Home Warranty: No
- Property Condition: Resale
Green Features
- Green Energy Efficient: None
- Green Energy Generation: None
Lot Information
- Above Grade Finished Area: 2672
- Common Walls: No Common Walls
- Lot Features: Cul-De-Sac
- Waterfront Footage: None
Rental
Rent Information
- Land Lease: No
- Occupant Types: Owner
Public Records for 1935 Shrader Court
Tax Record
- 2025$3,624.00 ($302.00 / month)
Home Facts
- Beds5
- Baths3
- Total Finished SqFt2,672 SqFt
- Above Grade Finished2,672 SqFt
- StoriesThree Or More
- Lot Size0.3000 Acres
- StyleSingle Family Residence
- Year Built1989
- APNR5053 376
- CountyGwinnett - GA
- Fireplaces1





