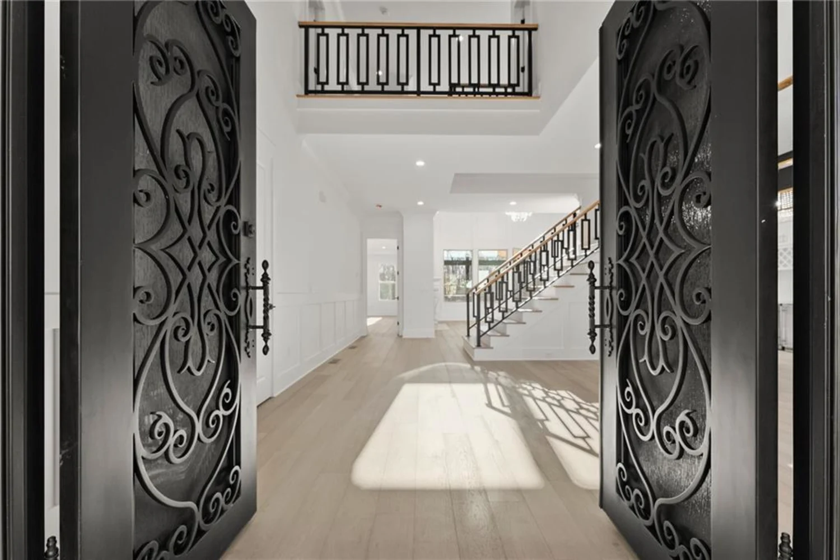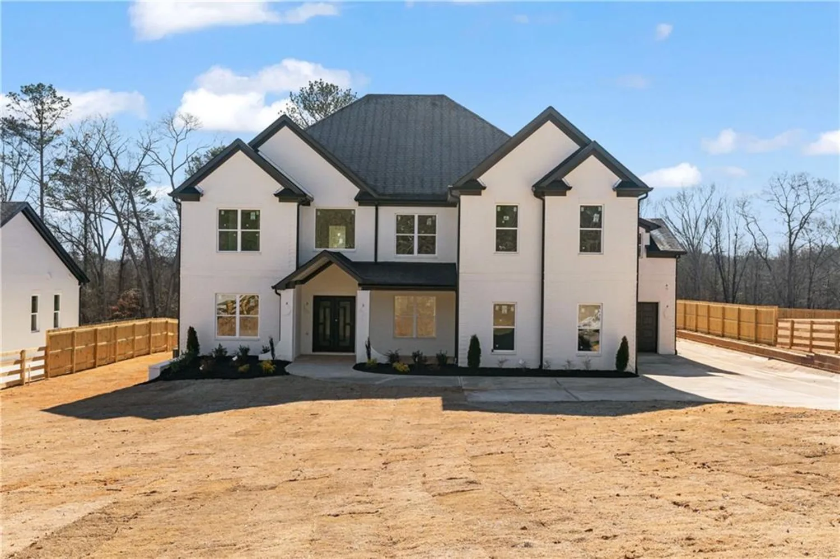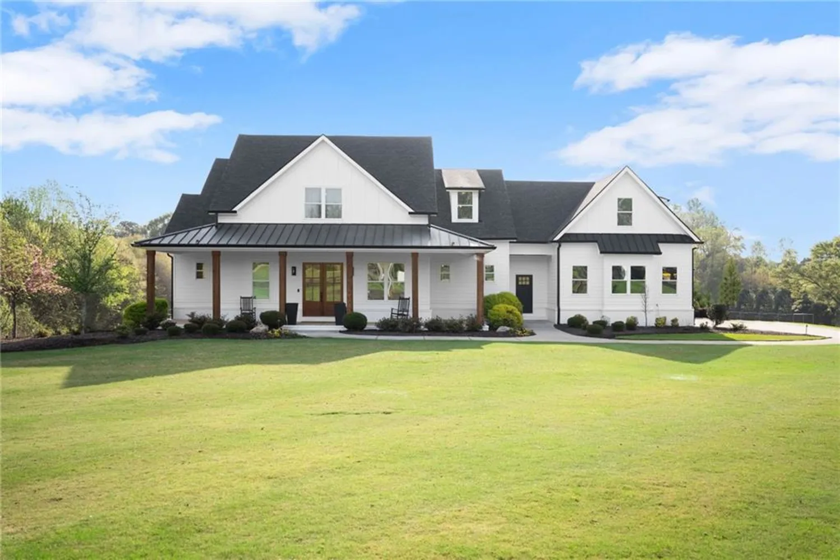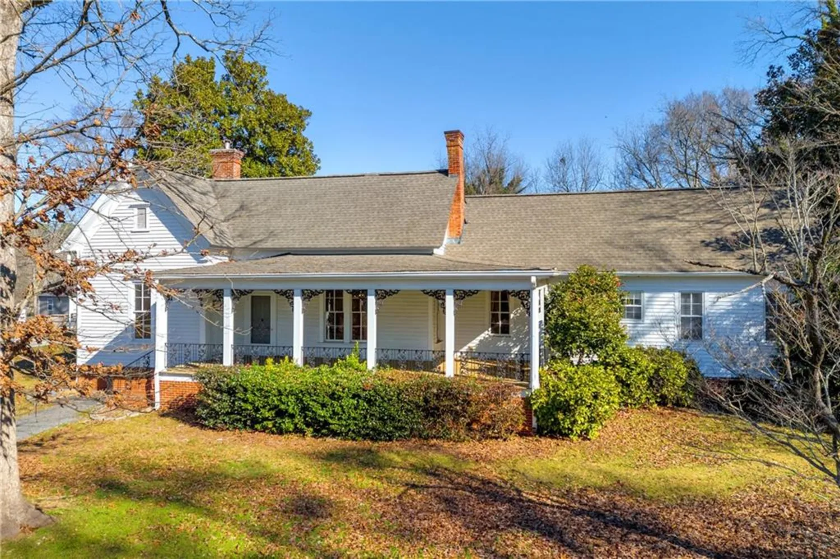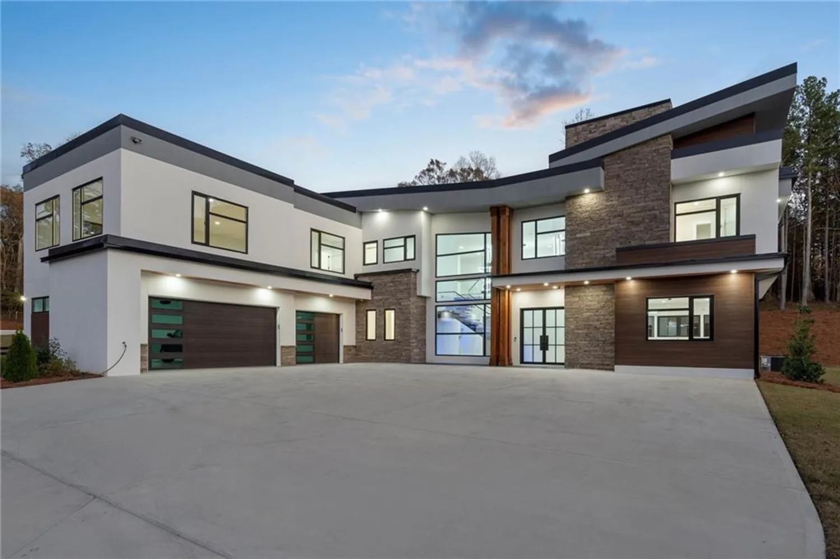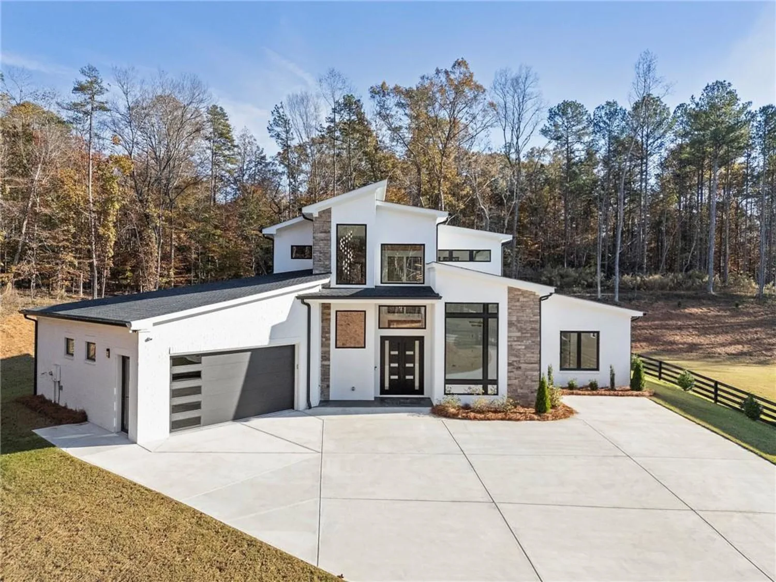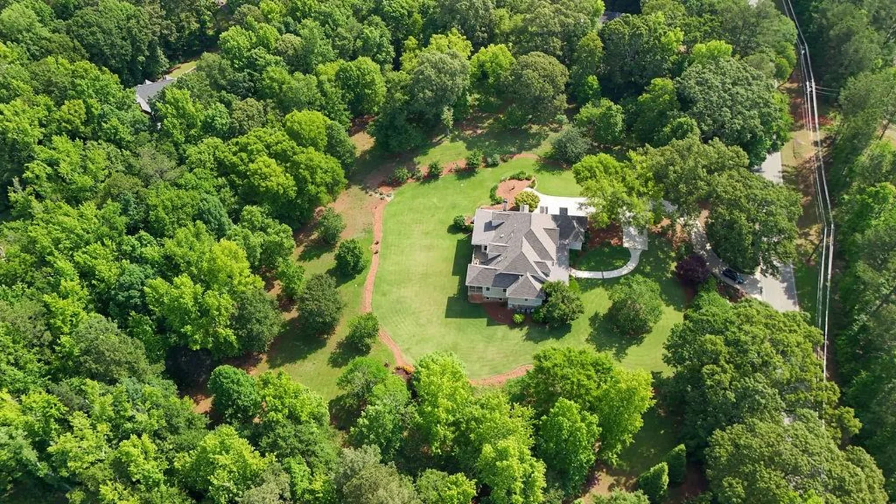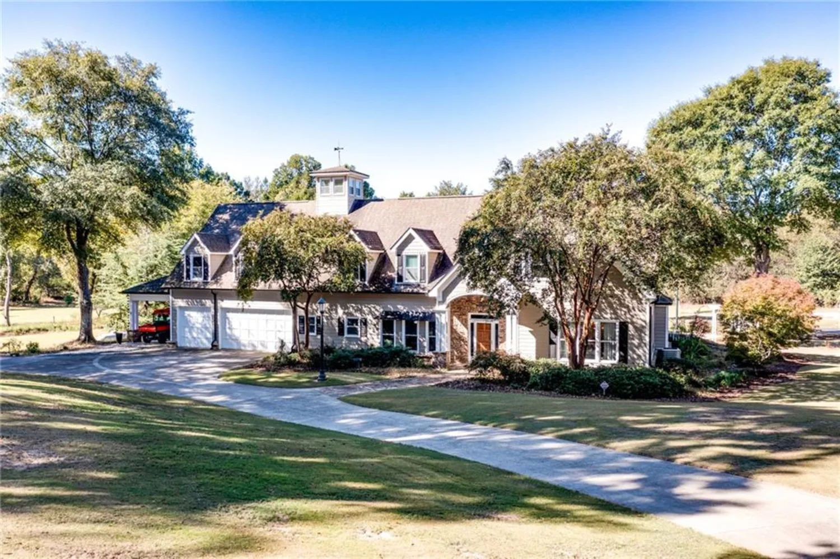4539 braselton highwayHoschton, GA 30548
4539 braselton highwayHoschton, GA 30548
Description
MOVE IN READY- This 5 bedroom 7 bathroom custom built estate is nestled on a private one acre lot located in the City of Mulberry. Step inside and be captivated by the open floorplan, designed with entertaining in mind. This architectural gem boasts timeless finishes throughout, showcasing impeccable craftsmanship and attention to detail. As you step inside the 2- story foyer, you'll be greeted by souring 10 foot ceilings throughout, custom trim work, custom cabinetry, and an inviting ambiance that exudes elegance. The main level of this stunning home features a formal dining room, an oversized owners retreat and an elegant en-suite that is adorned with luxurious touches including a frameless shower, soaking tub, and a sizeable walk-in closet. The open floor plan on the main floor creates seamless flow between spaces, making it perfect for entertaining guests. The gourmet chef's kitchen equipped with quartz counters and top-of-the-line stainless steel appliances featuring 48-inch gas cooktop, vented hood, double ovens, and an oversized walk-in pantry. The large kitchen island overlooks the two-story 22ft living room featuring coffered ceilings and built-in bookshelves surrounding the fireplace with a wall of two sliding glass doors opening up to step outside onto the expansive extended back covered patio offering a full outdoor kitchen great for entertaining while overlooking your private backyard with plenty of room for a future pool. Upstairs you will find a spacious secondary living room, half bathroom, SECOND upstairs laundry room, and 4 additional oversized secondary bedrooms all featuring their own private en-suites. This home is conveniently located near restaurants, shops, Chateau Elan, Mall of Georgia, Gwinnett Exchange with quick convent access to highway 85.
Property Details for 4539 Braselton Highway
- Subdivision Complexnone
- Architectural StyleContemporary, Craftsman, Farmhouse
- ExteriorGas Grill, Private Yard, Rain Gutters
- Num Of Garage Spaces4
- Num Of Parking Spaces1
- Parking FeaturesAttached, Driveway, Garage, Garage Door Opener, Parking Pad
- Property AttachedNo
- Waterfront FeaturesNone
LISTING UPDATED:
- StatusActive
- MLS #7589480
- Days on Site2
- Taxes$488 / year
- MLS TypeResidential
- Year Built2025
- Lot Size1.16 Acres
- CountryGwinnett - GA
LISTING UPDATED:
- StatusActive
- MLS #7589480
- Days on Site2
- Taxes$488 / year
- MLS TypeResidential
- Year Built2025
- Lot Size1.16 Acres
- CountryGwinnett - GA
Building Information for 4539 Braselton Highway
- StoriesTwo
- Year Built2025
- Lot Size1.1600 Acres
Payment Calculator
Term
Interest
Home Price
Down Payment
The Payment Calculator is for illustrative purposes only. Read More
Property Information for 4539 Braselton Highway
Summary
Location and General Information
- Community Features: None
- Directions: Use GPS
- View: Other
- Coordinates: 34.073363,-83.870862
School Information
- Elementary School: Duncan Creek
- Middle School: Osborne
- High School: Mill Creek
Taxes and HOA Information
- Parcel Number: R3003 143
- Tax Year: 2023
- Tax Legal Description: HWY 124
- Tax Lot: x
Virtual Tour
- Virtual Tour Link PP: https://www.propertypanorama.com/4539-Braselton-Highway-Hoschton-GA-30548/unbranded
Parking
- Open Parking: Yes
Interior and Exterior Features
Interior Features
- Cooling: Ceiling Fan(s), Central Air, ENERGY STAR Qualified Equipment, Zoned
- Heating: Central, ENERGY STAR Qualified Equipment, Zoned
- Appliances: Dishwasher, Double Oven, ENERGY STAR Qualified Appliances, ENERGY STAR Qualified Water Heater, Gas Range, Microwave, Range Hood, Tankless Water Heater
- Basement: None
- Fireplace Features: Family Room, Living Room, Master Bedroom
- Flooring: Ceramic Tile, Hardwood
- Interior Features: Beamed Ceilings, Bookcases, Coffered Ceiling(s), Crown Molding, Entrance Foyer 2 Story, High Ceilings 10 ft Main, High Ceilings 10 ft Upper, Recessed Lighting
- Levels/Stories: Two
- Other Equipment: None
- Window Features: ENERGY STAR Qualified Windows, Insulated Windows
- Kitchen Features: Breakfast Bar, Breakfast Room, Cabinets White, Eat-in Kitchen, Kitchen Island, Pantry Walk-In, Second Kitchen, Stone Counters, View to Family Room, Wine Rack
- Master Bathroom Features: Double Shower, Double Vanity, Soaking Tub
- Foundation: Slab
- Main Bedrooms: 1
- Total Half Baths: 2
- Bathrooms Total Integer: 7
- Main Full Baths: 1
- Bathrooms Total Decimal: 6
Exterior Features
- Accessibility Features: None
- Construction Materials: Brick 4 Sides
- Fencing: Back Yard, Fenced, Front Yard, Wood, Wrought Iron
- Horse Amenities: None
- Patio And Porch Features: Covered, Front Porch, Patio
- Pool Features: None
- Road Surface Type: Asphalt
- Roof Type: Composition
- Security Features: Security Gate, Smoke Detector(s)
- Spa Features: None
- Laundry Features: Laundry Room, Main Level, Mud Room, Upper Level
- Pool Private: No
- Road Frontage Type: City Street
- Other Structures: None
Property
Utilities
- Sewer: Septic Tank
- Utilities: Electricity Available, Natural Gas Available, Underground Utilities, Water Available
- Water Source: Public
- Electric: 220 Volts, 220 Volts in Garage
Property and Assessments
- Home Warranty: Yes
- Property Condition: New Construction
Green Features
- Green Energy Efficient: Appliances, Construction, HVAC, Insulation
- Green Energy Generation: None
Lot Information
- Above Grade Finished Area: 6000
- Common Walls: No Common Walls
- Lot Features: Back Yard, Cleared, Front Yard, Landscaped, Sprinklers In Front, Sprinklers In Rear
- Waterfront Footage: None
Rental
Rent Information
- Land Lease: No
- Occupant Types: Vacant
Public Records for 4539 Braselton Highway
Tax Record
- 2023$488.00 ($40.67 / month)
Home Facts
- Beds5
- Baths5
- Total Finished SqFt6,000 SqFt
- Above Grade Finished6,000 SqFt
- StoriesTwo
- Lot Size1.1600 Acres
- StyleSingle Family Residence
- Year Built2025
- APNR3003 143
- CountyGwinnett - GA
- Fireplaces3




