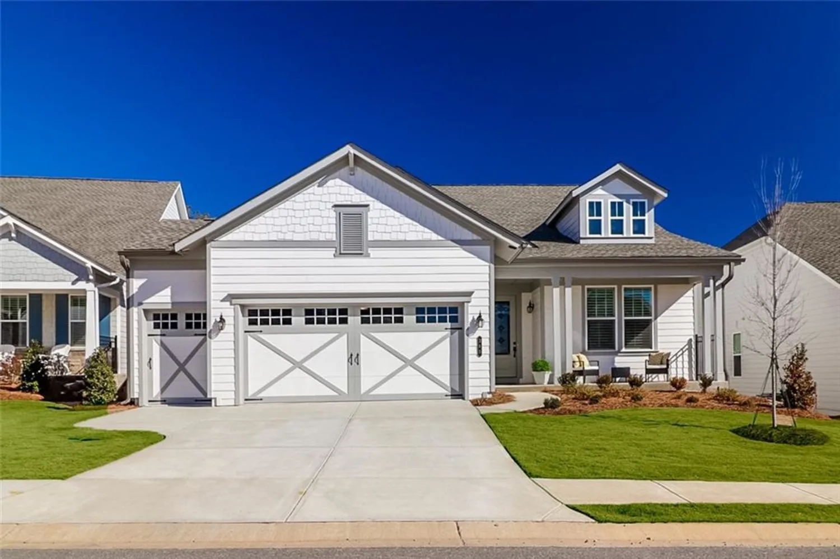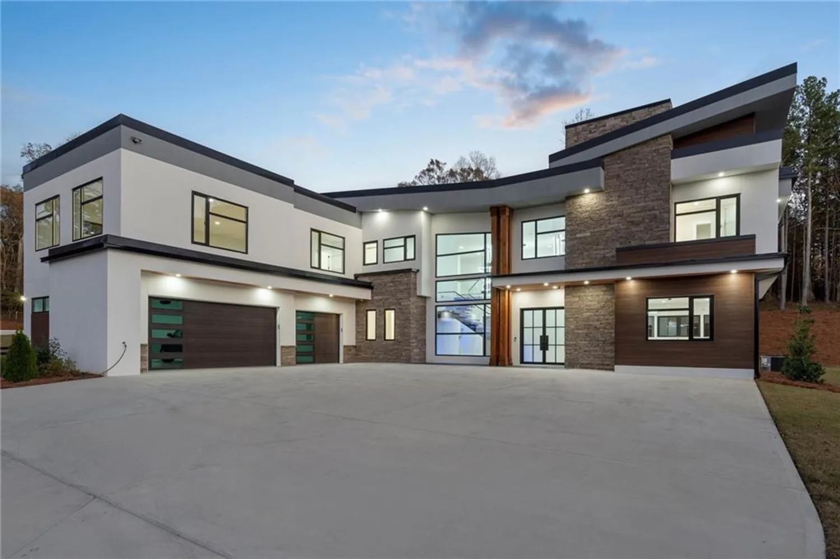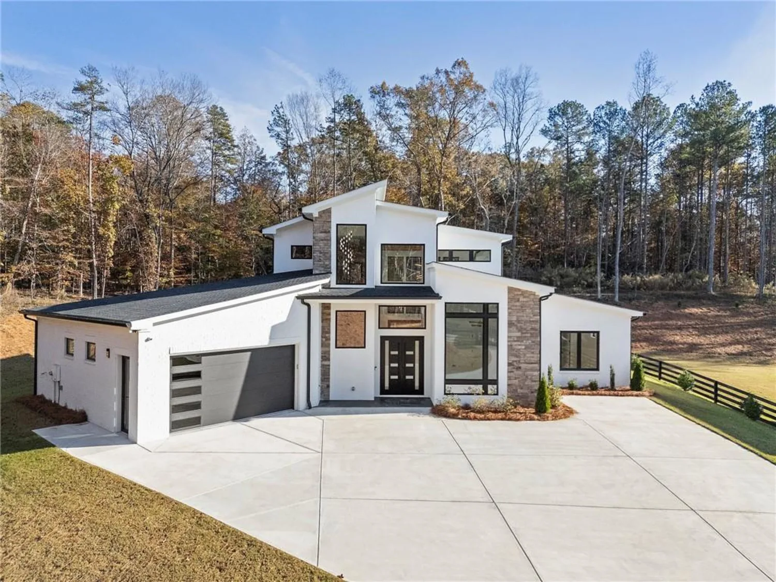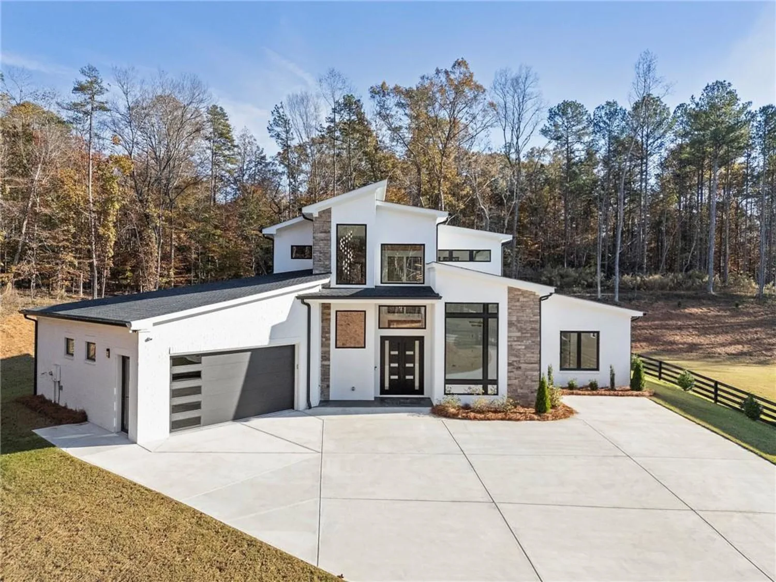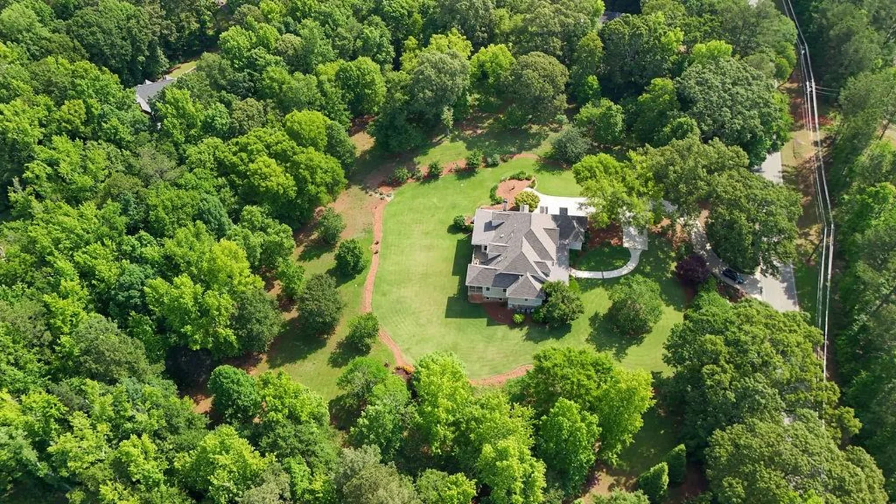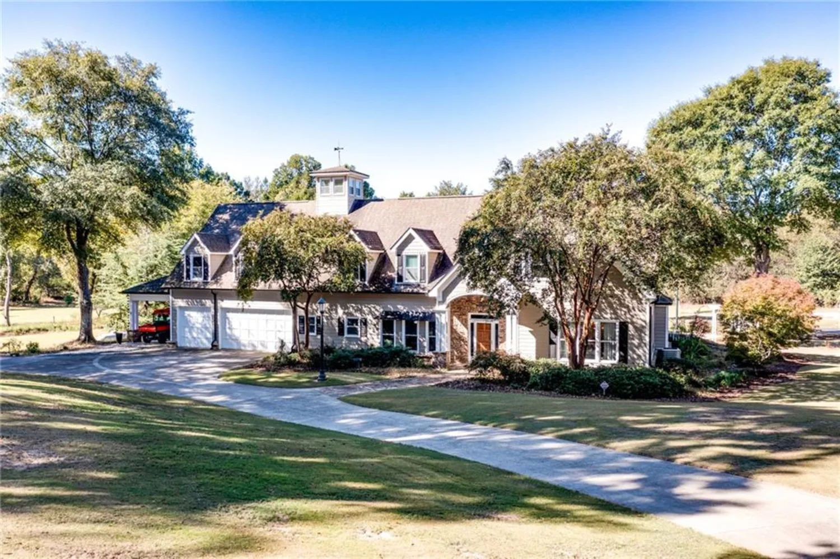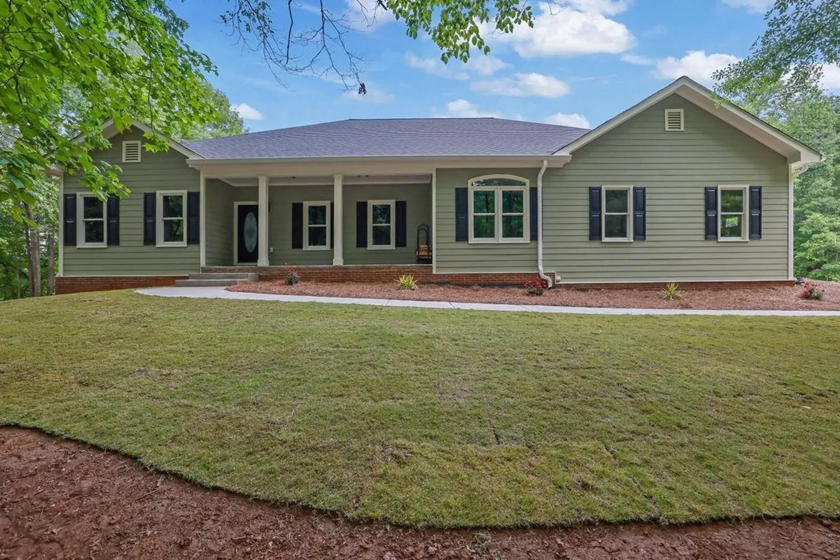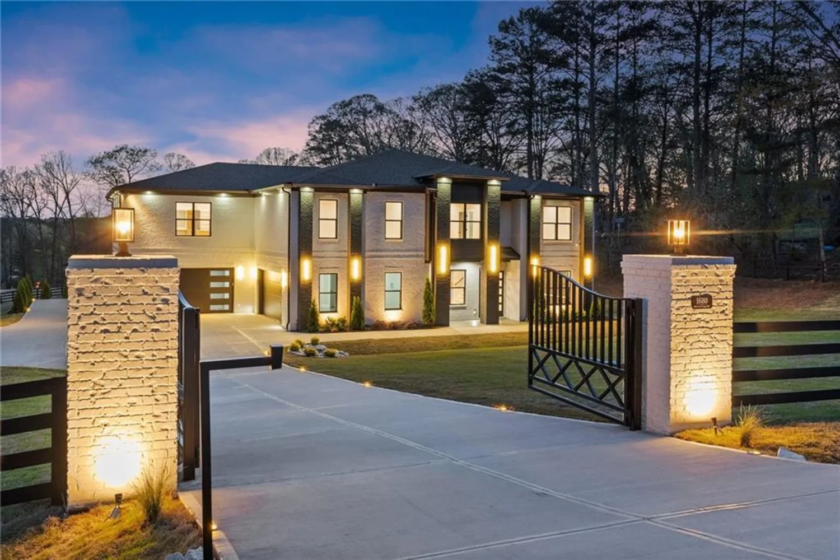1041 fleeman roadHoschton, GA 30548
1041 fleeman roadHoschton, GA 30548
Description
NEW PRICE!! NEW CONSTRUCTION custom build WITH 9,357 SQ. FT (3,189 sq ft in unfinished BASEMENT) SPRAY FOAM insulation & UPGRADES GALORE!! This estate is GATED & FULLY FENCED on a sprawling 1+ acre lot. The CHEF'S KITCHEN offers stainless steel VIKING APPLIANCES (refrigerator included), QUARTZ WATERFALL ISLAND, TWO DISHWASHERS, 6 burner GAS RANGE, built-in spice racks, and pot filler for added convenience. 10 ft ceilings on main floor & basement. TWO MASTER SUITES (one on main floor and one on 2nd story). Additional rooms include TWO LAUNDRY ROOMS (main floor & second story) butlers pantry, formal dining room, breakfast room, mud room, HUGE LOFT WITH WETBAR & office. OVERSIZED Covered patio has weatherproof boards & hookups for outdoor kitchen. Master bathroom includes a FREESTANDING TUB, WATERFALL DUAL ENTRY SHOWER and walk-in closet with QUARTZ WARDROBE ISLAND. Each additional bedroom has their own en-suite bathroom & walk-in closets. This estate is only MINUTES TO CHATEAU ELAN, MILL CREEK HIGH SCHOOL, HEBRON CHRISTIAN ACADEMY, MAJOR HIGHWAYS, & DOWNTOWN BRASELTON. Take advantage of MUCH LOWER PROPERTY TAXES & the privacy of Fleeman Road while remaining close to HAMILTON MILL, CHATEAU ELAN, BRASELTON, & DACULA. Property should be suitable for a POOL. 2-10 builder warranty will be provided at closing.
Property Details for 1041 Fleeman Road
- Subdivision ComplexN/a
- Architectural StyleContemporary, Modern
- ExteriorPrivate Entrance, Private Yard, Rain Gutters
- Num Of Garage Spaces3
- Num Of Parking Spaces6
- Parking FeaturesAttached, Driveway, Garage, Garage Faces Front, Garage Faces Side, Level Driveway
- Property AttachedNo
- Waterfront FeaturesNone
LISTING UPDATED:
- StatusActive
- MLS #7513859
- Days on Site115
- MLS TypeResidential
- Year Built2025
- Lot Size1.01 Acres
- CountryBarrow - GA
LISTING UPDATED:
- StatusActive
- MLS #7513859
- Days on Site115
- MLS TypeResidential
- Year Built2025
- Lot Size1.01 Acres
- CountryBarrow - GA
Building Information for 1041 Fleeman Road
- StoriesTwo
- Year Built2025
- Lot Size1.0100 Acres
Payment Calculator
Term
Interest
Home Price
Down Payment
The Payment Calculator is for illustrative purposes only. Read More
Property Information for 1041 Fleeman Road
Summary
Location and General Information
- Community Features: None
- Directions: GPS Friendly
- View: Other
- Coordinates: 34.063083,-83.82014
School Information
- Elementary School: Bramlett
- Middle School: Russell
- High School: Winder-Barrow
Taxes and HOA Information
- Parcel Number: XX026 055F
- Tax Year: 2024
- Tax Legal Description: Lot 5
- Tax Lot: 5
Virtual Tour
- Virtual Tour Link PP: https://www.propertypanorama.com/1041-Fleeman-Road-Hoschton-GA-30548/unbranded
Parking
- Open Parking: Yes
Interior and Exterior Features
Interior Features
- Cooling: Ceiling Fan(s), Central Air, Electric
- Heating: Central, Electric, Natural Gas
- Appliances: Dishwasher, Double Oven, Dryer, Electric Water Heater, ENERGY STAR Qualified Appliances, Gas Range, Microwave, Range Hood, Refrigerator, Self Cleaning Oven, Tankless Water Heater, Washer
- Basement: Bath/Stubbed, Daylight, Exterior Entry, Full, Unfinished
- Fireplace Features: Gas Log, Great Room, Other Room
- Flooring: Ceramic Tile, Hardwood, Tile
- Interior Features: Beamed Ceilings, Bookcases, Disappearing Attic Stairs, Double Vanity, Entrance Foyer 2 Story, High Ceilings 9 ft Lower, High Ceilings 9 ft Upper, High Ceilings 10 ft Main, High Speed Internet, Tray Ceiling(s), Walk-In Closet(s), Wet Bar
- Levels/Stories: Two
- Other Equipment: Irrigation Equipment
- Window Features: Double Pane Windows, Insulated Windows
- Kitchen Features: Breakfast Room, Cabinets White, Eat-in Kitchen, Kitchen Island, Pantry Walk-In, Stone Counters, View to Family Room, Wine Rack
- Master Bathroom Features: Double Vanity, Separate Tub/Shower, Soaking Tub
- Foundation: Concrete Perimeter
- Main Bedrooms: 2
- Total Half Baths: 1
- Bathrooms Total Integer: 6
- Main Full Baths: 2
- Bathrooms Total Decimal: 5
Exterior Features
- Accessibility Features: None
- Construction Materials: Brick, Brick 4 Sides, HardiPlank Type
- Fencing: Back Yard, Fenced, Front Yard
- Horse Amenities: None
- Patio And Porch Features: Covered, Deck, Front Porch, Rear Porch
- Pool Features: None
- Road Surface Type: Asphalt, Paved
- Roof Type: Composition, Ridge Vents, Shingle
- Security Features: Security Gate, Smoke Detector(s)
- Spa Features: None
- Laundry Features: Laundry Room, Main Level
- Pool Private: No
- Road Frontage Type: Private Road
- Other Structures: None
Property
Utilities
- Sewer: Septic Tank
- Utilities: Cable Available, Electricity Available, Natural Gas Available, Phone Available, Water Available
- Water Source: Public
- Electric: 110 Volts, 220 Volts in Laundry, 440 Volts
Property and Assessments
- Home Warranty: Yes
- Property Condition: New Construction
Green Features
- Green Energy Efficient: None
- Green Energy Generation: None
Lot Information
- Above Grade Finished Area: 6168
- Common Walls: No Common Walls
- Lot Features: Back Yard, Front Yard, Landscaped, Level
- Waterfront Footage: None
Rental
Rent Information
- Land Lease: No
- Occupant Types: Vacant
Public Records for 1041 Fleeman Road
Tax Record
- 2024$0.00 ($0.00 / month)
Home Facts
- Beds5
- Baths5
- Total Finished SqFt9,357 SqFt
- Above Grade Finished6,168 SqFt
- StoriesTwo
- Lot Size1.0100 Acres
- StyleSingle Family Residence
- Year Built2025
- APNXX026 055F
- CountyBarrow - GA
- Fireplaces2




