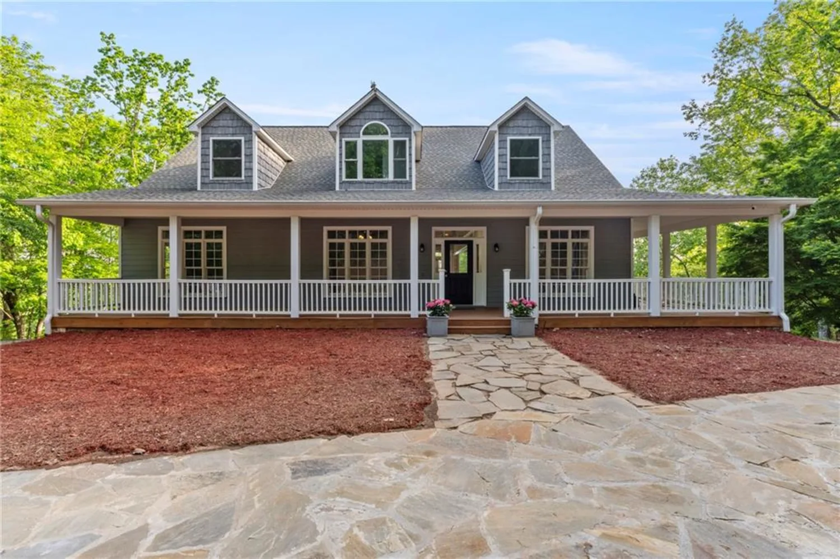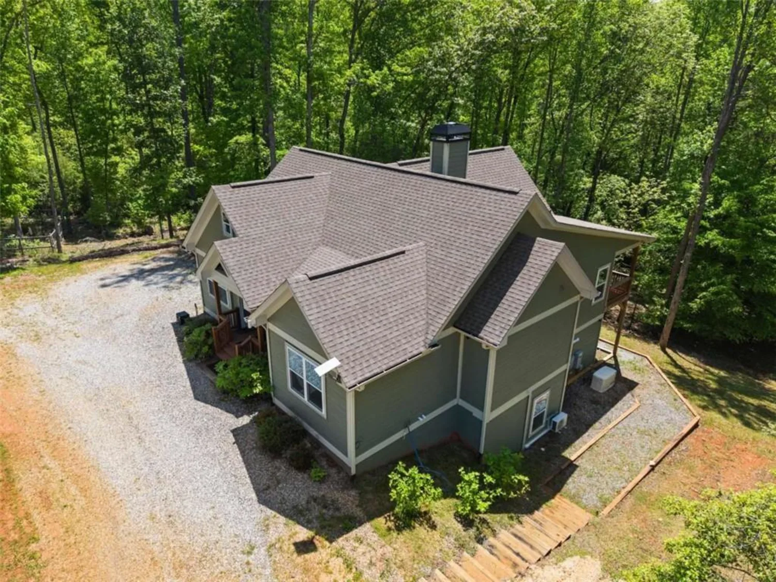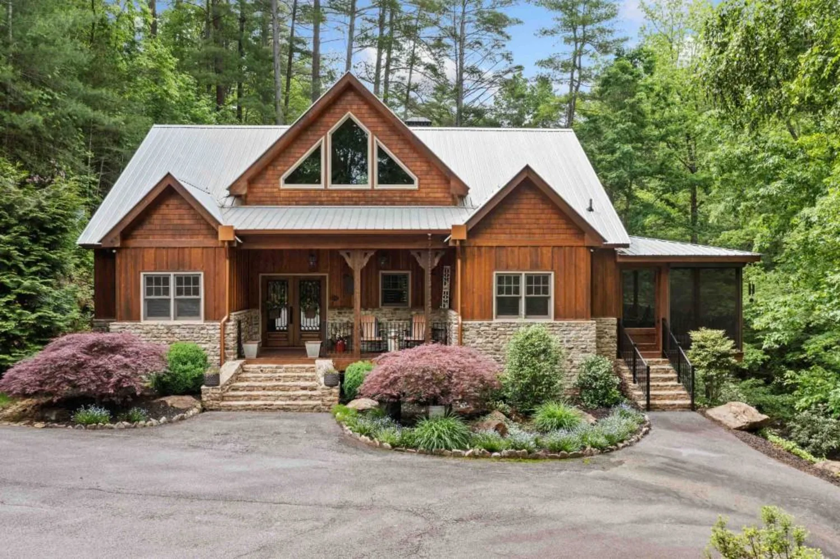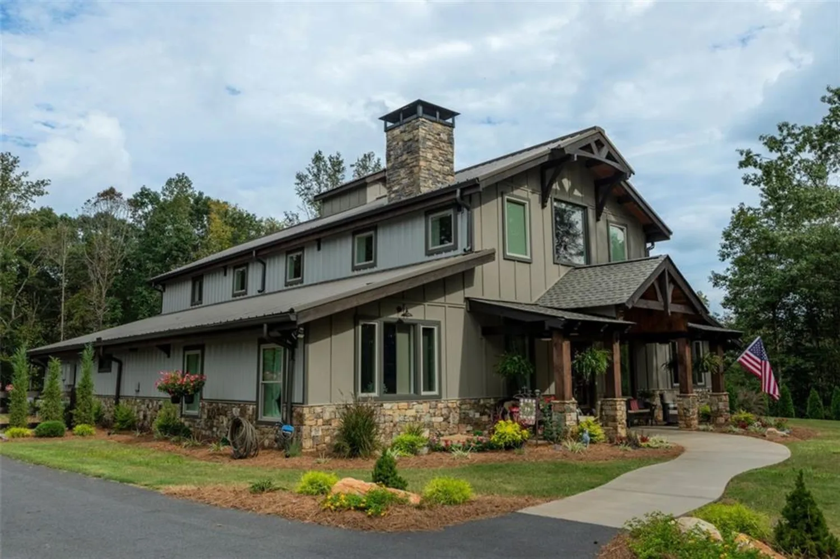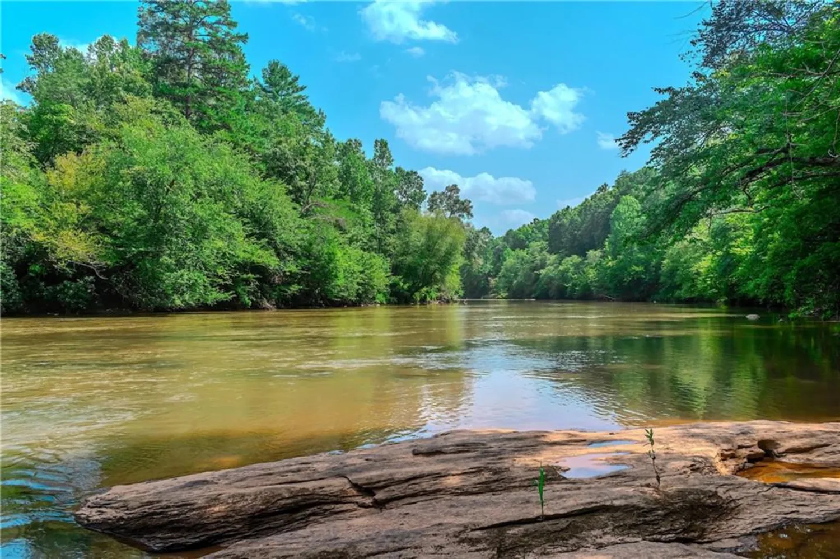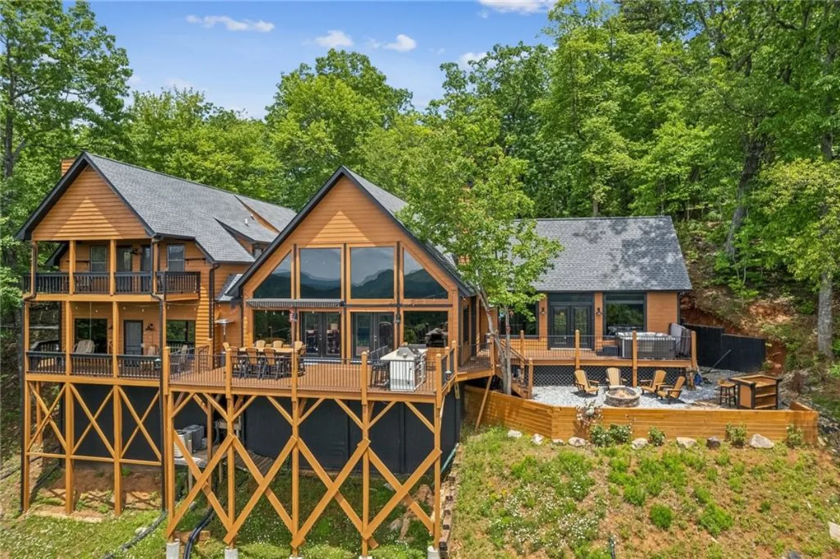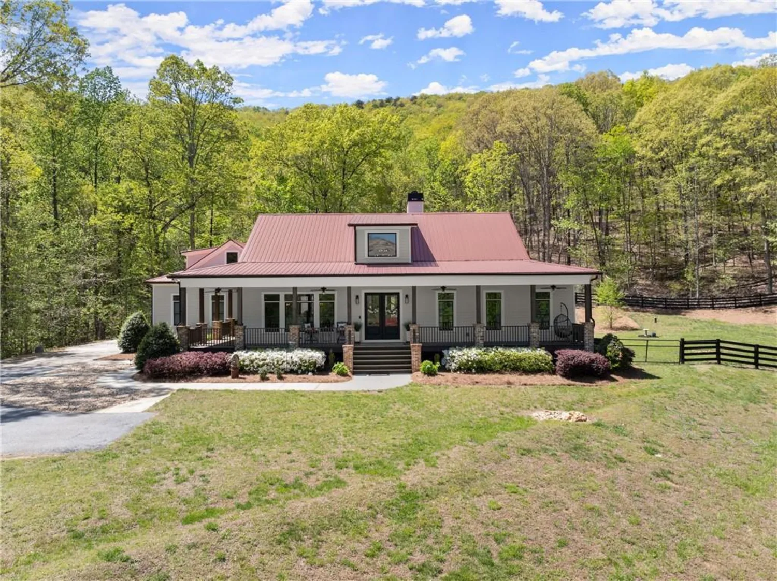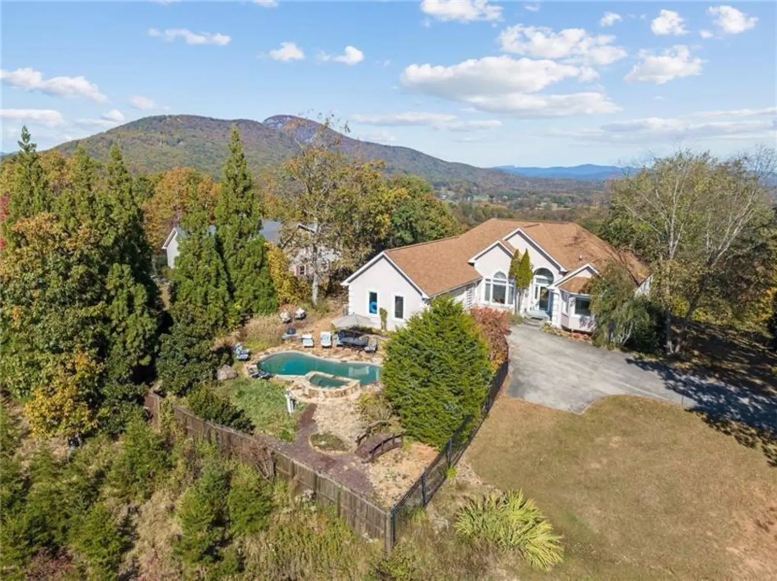77 n shore driveCleveland, GA 30528
77 n shore driveCleveland, GA 30528
Description
Own a mountainside dream home! This attractive custom home with beautiful year-round long range sunset views is move-in ready. Situated on Pink Mountain, which connects by ridge to Yonah Mountain and the Chattahoochee National Forest, is perfect for the outdoor activity lovers and just miles away from the best wineries and hiking trails in north Georgia! A spacious open floorplan is great for entertaining, flowing gracefully from one area to another, with each room offering a scenic view of a mountainside, lake or sunset. Every area is perfect for entertaining or family fun! Relax and enjoy the evening in front of the wood-burning stone fireplace and welcoming living room which boasts reclaimed Amish beams. An inviting open kitchen designed with white cabinetry, leathered granite counters, luxury planks, recessed lights, pendent lights over island and under-cabinet lighting. The custom island has a wine refrigerator for all your purchases at the nearby vineyards. A wine bar is centrally located in this open floor plan. The 9' ceilings throughout the main level and most of the second floor add to the home's spaciousness. All bathrooms are customized with floor to ceiling tiles, frameless glass enclosures, and higher shower heads, perfect for accommodating tall people. Every room is detailed with 8" baseboards and craftsman style trim making this home a blend of comfort and style. All the essentials are located on the main level, including a huge 2-car garage. The second floor has three bedroom/flex rooms, a full bath and a comfy living area for entertainment or relaxing. The second floor has custom nickel-gap pine wood walls and accents throughout, even two hidden entrances to bedrooms! Covered Trex decks will offer refuge or enjoyment of nature no matter what the weather. Large sunning Trex deck on front of the house and another viewing deck on the back. The porches are perfect for morning coffee or watching ample wildlife and incredible sunsets with long-range mountain views. This home offers an abundance of serenity and privacy. And there's more - Call today to learn about this home's exclusive benefits just for you! Enjoy peace of mind with a 12-month Home Warranty and a 24-month Satisfaction Guarantee: Love this home or we resell it for free! These benefits are applicable to buyers purchasing this property - call for more information to claim these benefits! First responders and military members - ask about our "Hero's Program" appreciation discount! More Options Just for You! If this home isn't quite what you're looking for, we have access to unlisted, off-market properties, distress sales, new construction, and company-owned homes that you won't find online. Call listing Agent directly for more details. Don't get stuck owning two homes-Buy This Home, I Will Buy Yours! 0% Down financing available to those who qualify. Exclusive financing programs and rates are subject to buyers using seller's preferred lender. Don't miss out on your dream home-contact me today! Up to $5,000 in closing costs, 1% below market interest rates, and 24-month refi guarantee with preferred lender.
Property Details for 77 N Shore Drive
- Subdivision ComplexLake Laceola
- Architectural StyleCraftsman
- ExteriorNone
- Num Of Garage Spaces2
- Parking FeaturesGarage, Garage Door Opener, Garage Faces Rear, Kitchen Level
- Property AttachedNo
- Waterfront FeaturesCreek
LISTING UPDATED:
- StatusActive
- MLS #7589071
- Days on Site10
- Taxes$6,917 / year
- HOA Fees$950 / year
- MLS TypeResidential
- Year Built2022
- Lot Size3.16 Acres
- CountryWhite - GA
LISTING UPDATED:
- StatusActive
- MLS #7589071
- Days on Site10
- Taxes$6,917 / year
- HOA Fees$950 / year
- MLS TypeResidential
- Year Built2022
- Lot Size3.16 Acres
- CountryWhite - GA
Building Information for 77 N Shore Drive
- StoriesTwo
- Year Built2022
- Lot Size3.1600 Acres
Payment Calculator
Term
Interest
Home Price
Down Payment
The Payment Calculator is for illustrative purposes only. Read More
Property Information for 77 N Shore Drive
Summary
Location and General Information
- Community Features: Barbecue, Boating, Clubhouse, Community Dock, Fishing, Gated, Homeowners Assoc, Lake, Meeting Room, Pool, Powered Boats Allowed, RV/Boat Storage
- Directions: Contact the listing agent for a pin locator if you have problems with your GPS directions. The property is in CLEVELAND, GA, down Church street, next to the Cleveland Baptist Church. If you are not using this road, something has gone wrong. Please call or text agent so you don't end up in North Carolina! Gate community.
- View: Lake, Mountain(s), Trees/Woods
- Coordinates: 34.614329,-83.727249
School Information
- Elementary School: Jack P. Nix
- Middle School: White County
- High School: White County
Taxes and HOA Information
- Parcel Number: 060C 112
- Tax Year: 2024
- Tax Legal Description: LL187 LD3 LT182 LACEOLA PH2 PB A-84C 3.160AC
Virtual Tour
- Virtual Tour Link PP: https://www.propertypanorama.com/77-N-Shore-Drive-Cleveland-GA-30528/unbranded
Parking
- Open Parking: No
Interior and Exterior Features
Interior Features
- Cooling: Ceiling Fan(s), Central Air, Electric, Zoned
- Heating: Central, Electric, Heat Pump, Zoned
- Appliances: Dishwasher, Electric Cooktop, Electric Oven, Electric Water Heater, Microwave, Self Cleaning Oven
- Basement: Crawl Space, Daylight, Exterior Entry, Partial, Unfinished
- Fireplace Features: Living Room, Stone
- Flooring: Luxury Vinyl
- Interior Features: Beamed Ceilings, Dry Bar, High Ceilings 9 ft Main, High Ceilings 9 ft Upper, Low Flow Plumbing Fixtures, Recessed Lighting, Vaulted Ceiling(s), Walk-In Closet(s)
- Levels/Stories: Two
- Other Equipment: None
- Window Features: Double Pane Windows
- Kitchen Features: Cabinets White, Kitchen Island, Pantry Walk-In, Stone Counters, View to Family Room, Wine Rack
- Master Bathroom Features: Double Vanity, Separate Tub/Shower, Soaking Tub
- Foundation: Concrete Perimeter, Pillar/Post/Pier
- Main Bedrooms: 3
- Bathrooms Total Integer: 4
- Main Full Baths: 3
- Bathrooms Total Decimal: 4
Exterior Features
- Accessibility Features: None
- Construction Materials: Cement Siding, HardiPlank Type, Stone
- Fencing: None
- Horse Amenities: None
- Patio And Porch Features: Covered, Deck, Front Porch, Rear Porch
- Pool Features: None
- Road Surface Type: Asphalt
- Roof Type: Shingle
- Security Features: Carbon Monoxide Detector(s)
- Spa Features: None
- Laundry Features: Electric Dryer Hookup, Laundry Room, Main Level, Sink
- Pool Private: No
- Road Frontage Type: Private Road
- Other Structures: None
Property
Utilities
- Sewer: Septic Tank
- Utilities: Cable Available, Electricity Available, Phone Available, Underground Utilities
- Water Source: Public
- Electric: 220 Volts in Garage
Property and Assessments
- Home Warranty: Yes
- Property Condition: Resale
Green Features
- Green Energy Efficient: None
- Green Energy Generation: None
Lot Information
- Common Walls: No Common Walls
- Lot Features: Creek On Lot, Landscaped, Mountain Frontage, Private, Wooded
- Waterfront Footage: Creek
Rental
Rent Information
- Land Lease: No
- Occupant Types: Owner
Public Records for 77 N Shore Drive
Tax Record
- 2024$6,917.00 ($576.42 / month)
Home Facts
- Beds6
- Baths4
- Total Finished SqFt2,897 SqFt
- StoriesTwo
- Lot Size3.1600 Acres
- StyleSingle Family Residence
- Year Built2022
- APN060C 112
- CountyWhite - GA
- Fireplaces1




