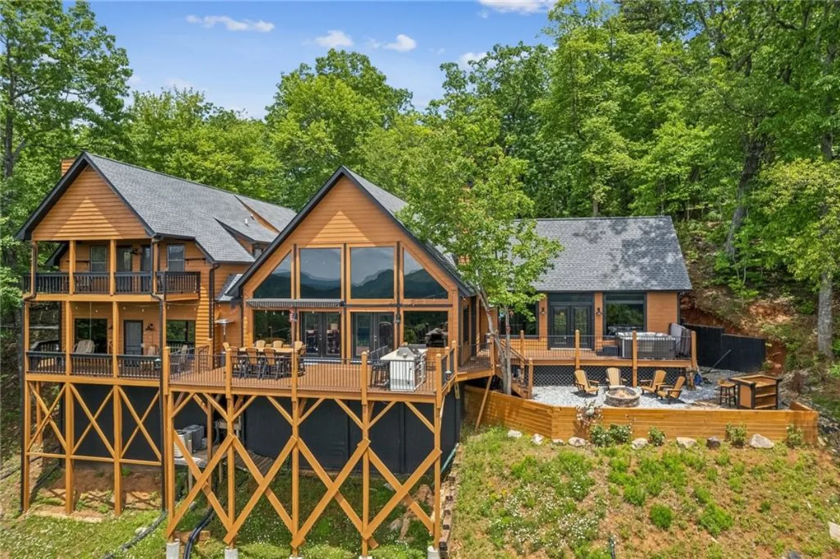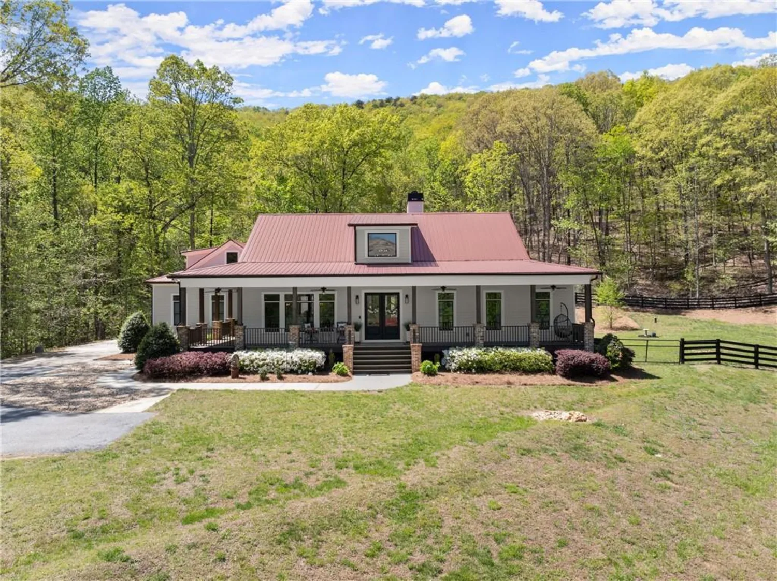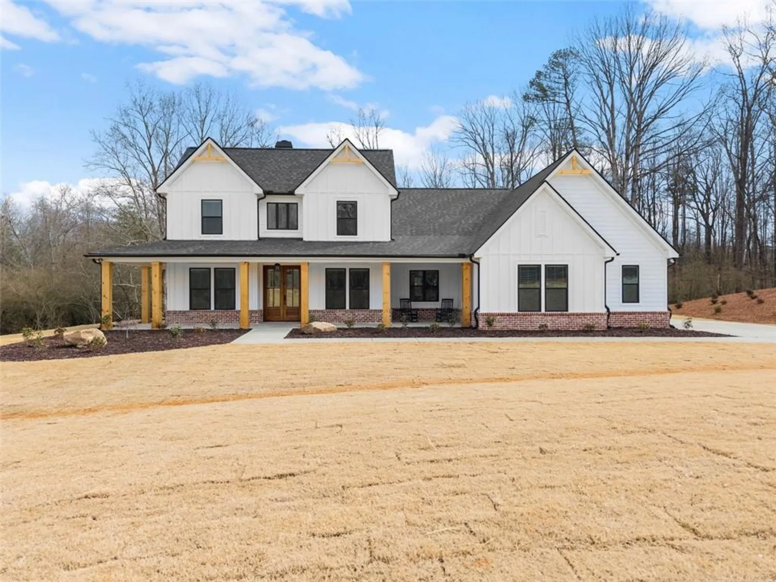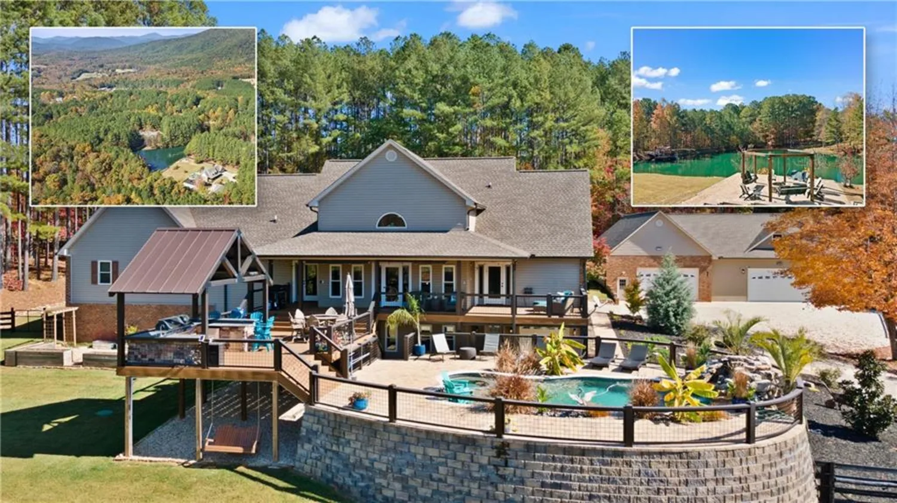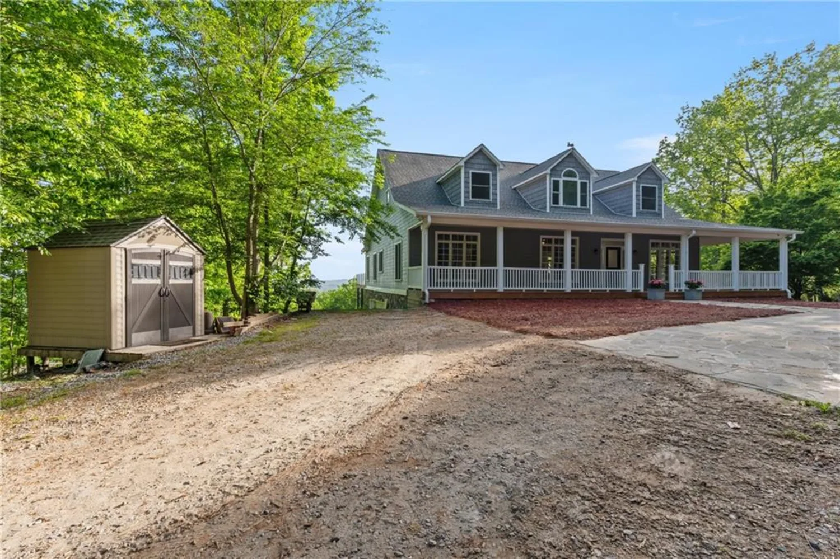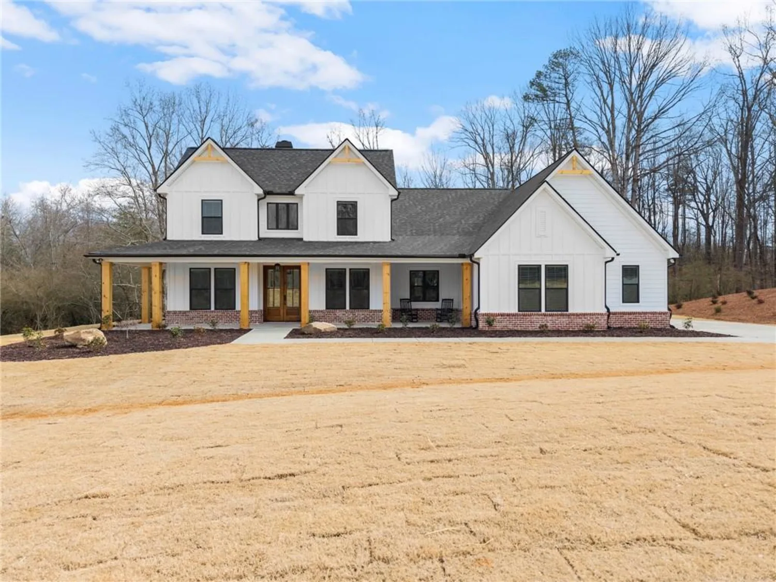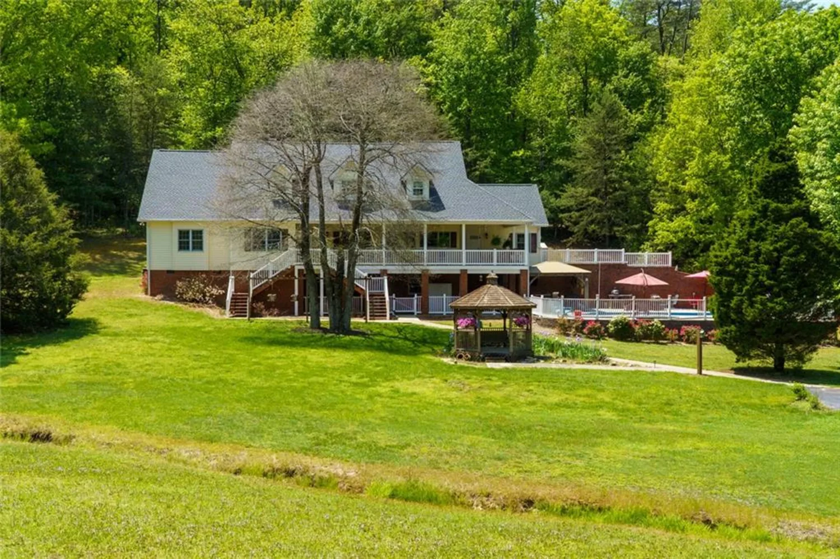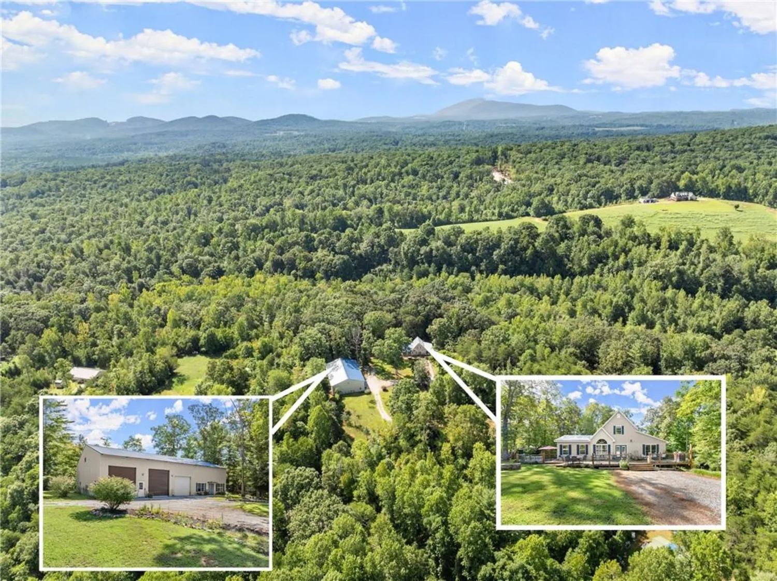528 highland forest roadCleveland, GA 30528
528 highland forest roadCleveland, GA 30528
Description
Welcome to the pinnacle of mountain living in Cleveland, GA! This remarkable property encompasses 3.36 acres of land and effortlessly combines peace with convenience. Located just minutes from excellent dining, wineries, outdoor adventures, fishing, hiking, and shopping, you'll experience the perfect balance of privacy and accessibility. Discover one of the most breathtaking views in all of Cleveland, where Mount Yonah and the picturesque valley stretch before you, with a rare 360-degree view of the stunning Blue Ridge Mountains surrounding the home. Enjoy captivating sunsets right from your backyard. It's like living in a luxurious resort, featuring a saltwater pool, a welcoming hot tub, and a cozy fire pit that enhances your outdoor experience. This property isn't just a sanctuary for its residents; it's also a compelling income opportunity (income documentation available on request). With six bedrooms and four and a half bathrooms in total, this home accommodates a large family or guests. This home comes fully furnished, ensuring you're ready to move in and enjoy the mountain lifestyle. The open layout includes a master bedroom on the main floor with a sunroom and fireplace overlooking the mountain. With over 4,000 square feet of living space and a spacious basement perfect for entertaining, you'll have plenty of room for hosting gatherings. Walk out of the basement to the covered patio to take in the views and explore the charming gardens that enhance your mountain living experience. Don't miss this special opportunity to own this exceptional property in Cleveland, GA, and experience unparalleled mountain living.
Property Details for 528 Highland Forest Road
- Subdivision ComplexHighland Forest
- Architectural StyleRanch, Traditional
- ExteriorAwning(s), Garden, Private Entrance, Private Yard
- Num Of Garage Spaces2
- Parking FeaturesDriveway, Garage, Garage Door Opener, Garage Faces Side, Kitchen Level
- Property AttachedNo
- Waterfront FeaturesNone
LISTING UPDATED:
- StatusActive
- MLS #7453624
- Days on Site246
- Taxes$2,740 / year
- HOA Fees$400 / year
- MLS TypeResidential
- Year Built1994
- Lot Size3.36 Acres
- CountryWhite - GA
LISTING UPDATED:
- StatusActive
- MLS #7453624
- Days on Site246
- Taxes$2,740 / year
- HOA Fees$400 / year
- MLS TypeResidential
- Year Built1994
- Lot Size3.36 Acres
- CountryWhite - GA
Building Information for 528 Highland Forest Road
- StoriesTwo
- Year Built1994
- Lot Size3.3600 Acres
Payment Calculator
Term
Interest
Home Price
Down Payment
The Payment Calculator is for illustrative purposes only. Read More
Property Information for 528 Highland Forest Road
Summary
Location and General Information
- Community Features: Homeowners Assoc
- Directions: Please use GPS.
- View: Mountain(s), Trees/Woods
- Coordinates: 34.597888,-83.724359
School Information
- Elementary School: Jack P. Nix
- Middle School: White County
- High School: White County
Taxes and HOA Information
- Parcel Number: 061 043
- Tax Year: 2022
- Tax Legal Description: LL83 LD2 LT4 HGHLAND FRST 3.360AC
- Tax Lot: 4
Virtual Tour
Parking
- Open Parking: Yes
Interior and Exterior Features
Interior Features
- Cooling: Ceiling Fan(s), Central Air
- Heating: Central, Heat Pump, Propane
- Appliances: Dishwasher, Disposal, Electric Oven, Electric Range, Microwave, Refrigerator
- Basement: Boat Door, Daylight, Finished, Finished Bath, Full
- Fireplace Features: None
- Flooring: Carpet, Ceramic Tile, Hardwood
- Interior Features: Cathedral Ceiling(s), Central Vacuum, Entrance Foyer, Walk-In Closet(s)
- Levels/Stories: Two
- Other Equipment: Irrigation Equipment
- Window Features: Double Pane Windows, Skylight(s)
- Kitchen Features: Cabinets White, Country Kitchen, Second Kitchen, Solid Surface Counters
- Master Bathroom Features: Separate Tub/Shower, Whirlpool Tub
- Foundation: Block
- Main Bedrooms: 3
- Total Half Baths: 1
- Bathrooms Total Integer: 5
- Main Full Baths: 2
- Bathrooms Total Decimal: 4
Exterior Features
- Accessibility Features: None
- Construction Materials: Stucco
- Fencing: None
- Horse Amenities: None
- Patio And Porch Features: Deck, Patio
- Pool Features: Gunite, Heated, In Ground, Private, Salt Water
- Road Surface Type: Asphalt, Paved
- Roof Type: Composition, Shingle
- Security Features: Fire Alarm, Smoke Detector(s)
- Spa Features: None
- Laundry Features: In Basement, Laundry Room, Main Level
- Pool Private: Yes
- Road Frontage Type: Private Road
- Other Structures: None
Property
Utilities
- Sewer: Septic Tank
- Utilities: Electricity Available, Water Available
- Water Source: Public
- Electric: 110 Volts
Property and Assessments
- Home Warranty: No
- Property Condition: Resale
Green Features
- Green Energy Efficient: None
- Green Energy Generation: None
Lot Information
- Common Walls: No Common Walls
- Lot Features: Cul-De-Sac, Flag Lot, Landscaped, Mountain Frontage
- Waterfront Footage: None
Rental
Rent Information
- Land Lease: No
- Occupant Types: Owner
Public Records for 528 Highland Forest Road
Tax Record
- 2022$2,740.00 ($228.33 / month)
Home Facts
- Beds6
- Baths4
- Total Finished SqFt4,148 SqFt
- StoriesTwo
- Lot Size3.3600 Acres
- StyleSingle Family Residence
- Year Built1994
- APN061 043
- CountyWhite - GA




