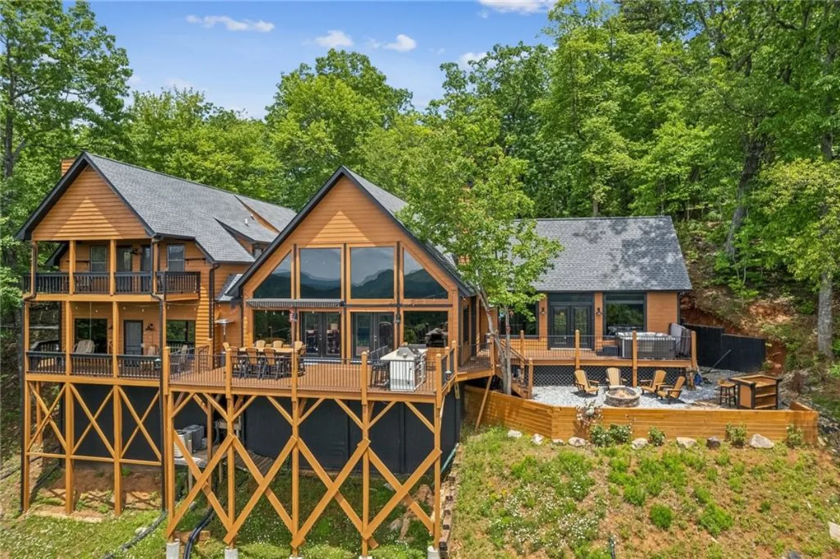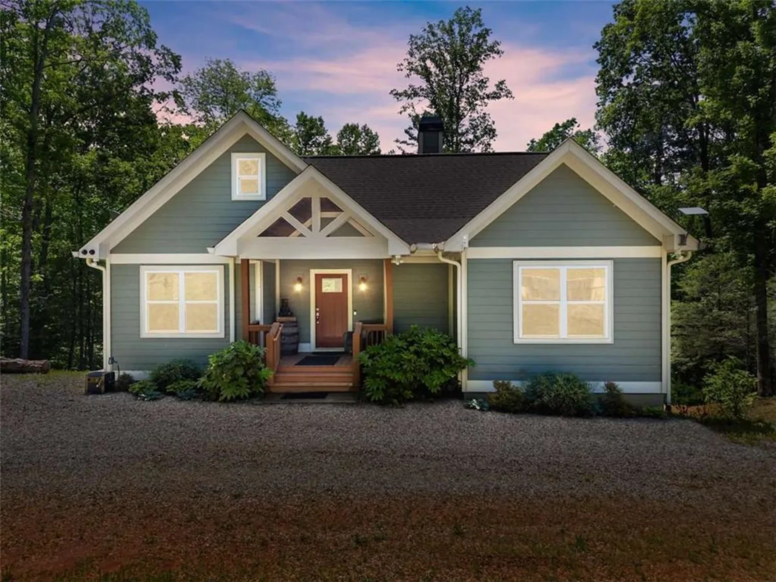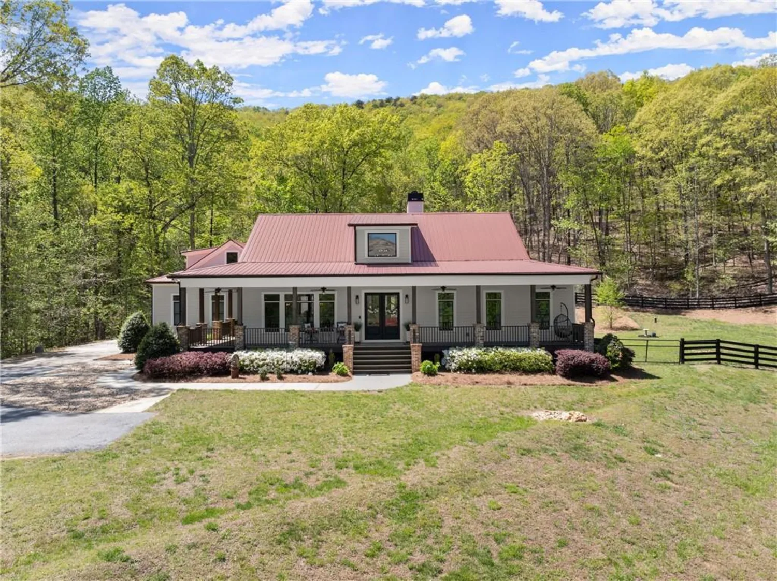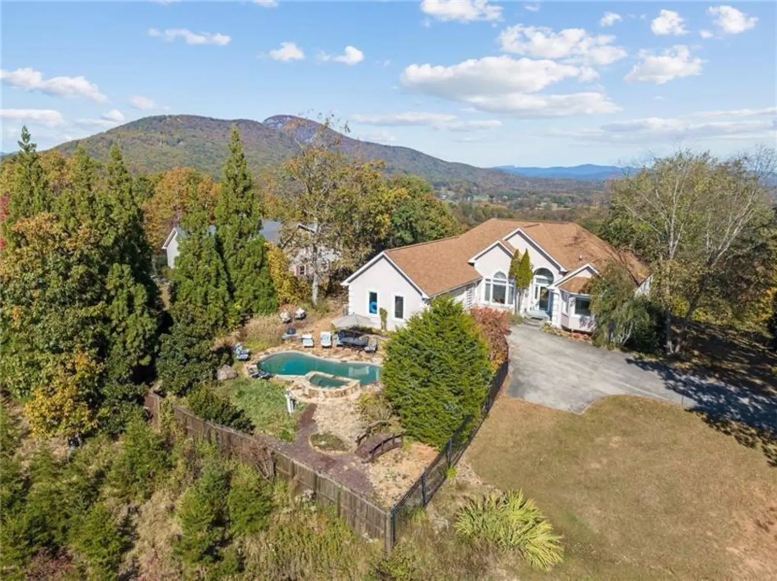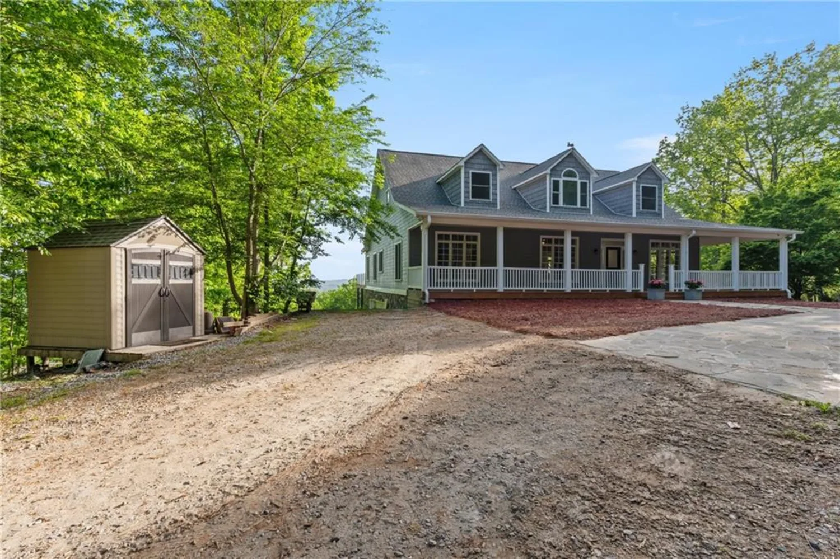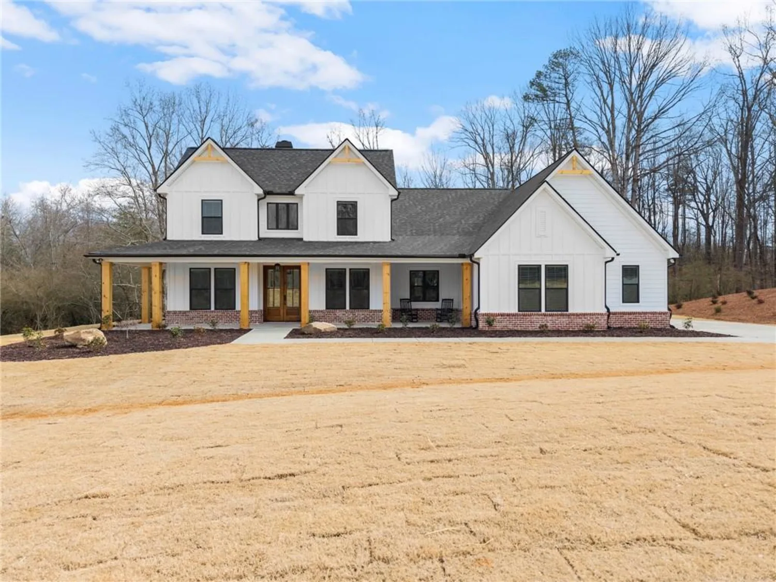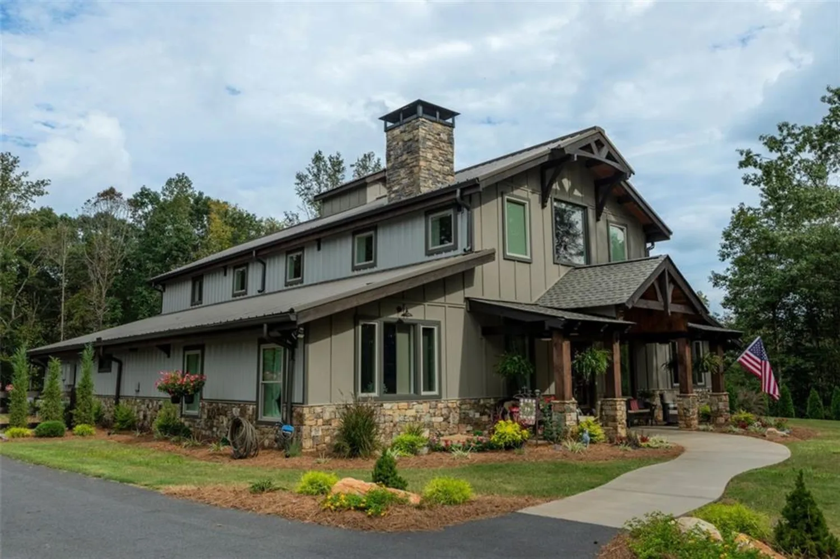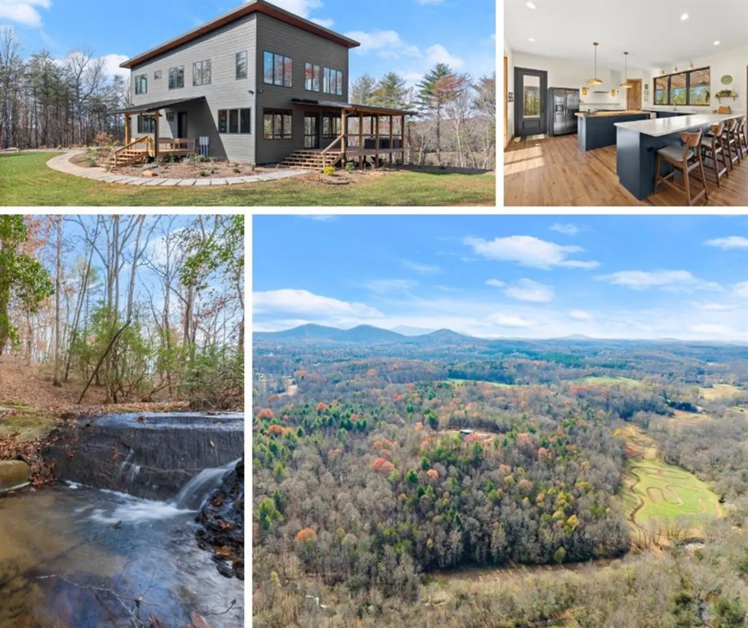160 back trailCleveland, GA 30528
160 back trailCleveland, GA 30528
Description
PRICE IMPROVEMENT! Must experience this amazing property in person to fully appreciate its beauty and features! One-of-a-kind Property with high-end features and a stunning Outdoor Oasis, all on nearly 3 Acres in beautiful North GA Wine Country. Circular Driveway and Wrap-Around Porch lead into a spacious two-story Foyer. The Main Floor includes a Living Room/Office, Formal Dining Room, and an upgraded Chef’s Kitchen with Stainless Steel Appliances, Breakfast Bar, Large Walk-In Pantry, Half Bath, and Laundry Room. The Master Suite on the Main Level offers a Spa-Like Bathroom and private access to the Covered Porch with spectacular Views of the Outdoors. Upstairs, you’ll find two more spacious Bedrooms and a Full Bath, ideal for family or guests. The Terrace Level is finished with Tongue-and-Groove Pine Wood and includes an optional Bedroom with a Murphy Bed, Entertainment Area, Wet Bar, Full Bath, and ample Storage Area with Garage Door. Space above the Garage offers potential for expansion. Step outside to experience a resort-like Backyard with a Heated Gunite Pool and Spa, a Covered Outdoor Kitchen with Bar, a Garden Area, and a serene, Stocked Pond complete with a Gazebo, Fire Pit, and Dock. For car enthusiasts, the property features two Detached Oversized Garages with a 10,000 lb Vehicle Lift and Unfinished Space Above. This amazing property also offers RV Parking Space with Disposal and 30/50 AMP hookups. Over $800,000 invested in recent years in Custom, High-End Upgrades, Updates and Improvements—including Windows, Roof, Gutters, Kitchen, Three HVAC Systems, Pool and Outdoor Area, Basement, Water Filtration System, Generator, Garages and more—this Home is truly a Ten. Located just minutes from popular Wineries, Parks with Hiking Trails and Waterfalls, and the vibrant town of Helen, GA, this property offers the perfect blend of Privacy and Convenience. Seize this incredible opportunity to own this upgraded, luxury property with every amenity you could dream of!
Property Details for 160 Back Trail
- Subdivision ComplexHigh Meadow
- Architectural StyleCape Cod, Country
- ExteriorGarden, Gas Grill, Lighting, Private Yard, Rain Gutters
- Num Of Garage Spaces9
- Parking FeaturesAttached, Detached, Garage, Garage Door Opener, Kitchen Level, Level Driveway, Storage
- Property AttachedNo
- Waterfront FeaturesPond
LISTING UPDATED:
- StatusClosed
- MLS #7482921
- Days on Site151
- Taxes$6,155 / year
- MLS TypeResidential
- Year Built1998
- Lot Size2.96 Acres
- CountryWhite - GA
LISTING UPDATED:
- StatusClosed
- MLS #7482921
- Days on Site151
- Taxes$6,155 / year
- MLS TypeResidential
- Year Built1998
- Lot Size2.96 Acres
- CountryWhite - GA
Building Information for 160 Back Trail
- StoriesOne and One Half
- Year Built1998
- Lot Size2.9600 Acres
Payment Calculator
Term
Interest
Home Price
Down Payment
The Payment Calculator is for illustrative purposes only. Read More
Property Information for 160 Back Trail
Summary
Location and General Information
- Community Features: None
- Directions: 129 North to Right into High Meadow Subdivision. Turn left into Back Trail, The House will be on the Right.
- View: Pool, Trees/Woods, Water
- Coordinates: 34.633286,-83.810867
School Information
- Elementary School: Jack P. Nix
- Middle School: White County
- High School: White County
Taxes and HOA Information
- Parcel Number: 031 006
- Tax Year: 2024
- Tax Legal Description: LT27 28 HIGH MDWS LL22 LD4 PB19/212 1630-544 2.960AC
Virtual Tour
- Virtual Tour Link PP: https://www.propertypanorama.com/160-Back-Trail-Cleveland-GA-30528/unbranded
Parking
- Open Parking: Yes
Interior and Exterior Features
Interior Features
- Cooling: Ceiling Fan(s), Central Air, Electric
- Heating: Central, ENERGY STAR Qualified Equipment, Forced Air, Propane
- Appliances: Dishwasher, Double Oven, Dryer, Electric Water Heater, Gas Oven, Gas Range, Microwave, Refrigerator, Washer
- Basement: Daylight, Driveway Access, Exterior Entry, Finished, Finished Bath, Full
- Fireplace Features: None
- Flooring: Carpet, Concrete, Hardwood, Vinyl
- Interior Features: Crown Molding, Disappearing Attic Stairs, Double Vanity, Entrance Foyer 2 Story, High Speed Internet, Recessed Lighting, Vaulted Ceiling(s), Walk-In Closet(s), Wet Bar
- Levels/Stories: One and One Half
- Other Equipment: Generator
- Window Features: Double Pane Windows, Insulated Windows, Plantation Shutters
- Kitchen Features: Breakfast Bar, Cabinets Stain, Country Kitchen, Eat-in Kitchen, Kitchen Island, Pantry Walk-In, Stone Counters
- Master Bathroom Features: Double Vanity, Shower Only
- Foundation: Concrete Perimeter
- Main Bedrooms: 1
- Total Half Baths: 1
- Bathrooms Total Integer: 4
- Main Full Baths: 1
- Bathrooms Total Decimal: 3
Exterior Features
- Accessibility Features: None
- Construction Materials: Brick 3 Sides, Vinyl Siding
- Fencing: Back Yard, Fenced, Wood
- Horse Amenities: None
- Patio And Porch Features: Covered, Deck, Front Porch, Patio, Rear Porch, Wrap Around
- Pool Features: Fenced, Gunite, Heated, In Ground, Pool/Spa Combo
- Road Surface Type: Asphalt, Paved
- Roof Type: Composition, Shingle
- Security Features: Smoke Detector(s)
- Spa Features: Private
- Laundry Features: Electric Dryer Hookup, Laundry Room, Main Level, Sink
- Pool Private: No
- Road Frontage Type: Private Road
- Other Structures: Garage(s), Gazebo, Outbuilding, Outdoor Kitchen, Pergola, Shed(s)
Property
Utilities
- Sewer: Septic Tank
- Utilities: Cable Available, Electricity Available, Water Available
- Water Source: Private, Well
- Electric: 110 Volts, 220 Volts
Property and Assessments
- Home Warranty: No
- Property Condition: Resale
Green Features
- Green Energy Efficient: Appliances, HVAC, Thermostat
- Green Energy Generation: None
Lot Information
- Above Grade Finished Area: 2828
- Common Walls: No Common Walls
- Lot Features: Back Yard, Cul-De-Sac, Landscaped, Level, Pond on Lot, Private
- Waterfront Footage: Pond
Rental
Rent Information
- Land Lease: No
- Occupant Types: Owner
Public Records for 160 Back Trail
Tax Record
- 2024$6,155.00 ($512.92 / month)
Home Facts
- Beds4
- Baths3
- Total Finished SqFt4,177 SqFt
- Above Grade Finished2,828 SqFt
- Below Grade Finished1,349 SqFt
- StoriesOne and One Half
- Lot Size2.9600 Acres
- StyleSingle Family Residence
- Year Built1998
- APN031 006
- CountyWhite - GA




