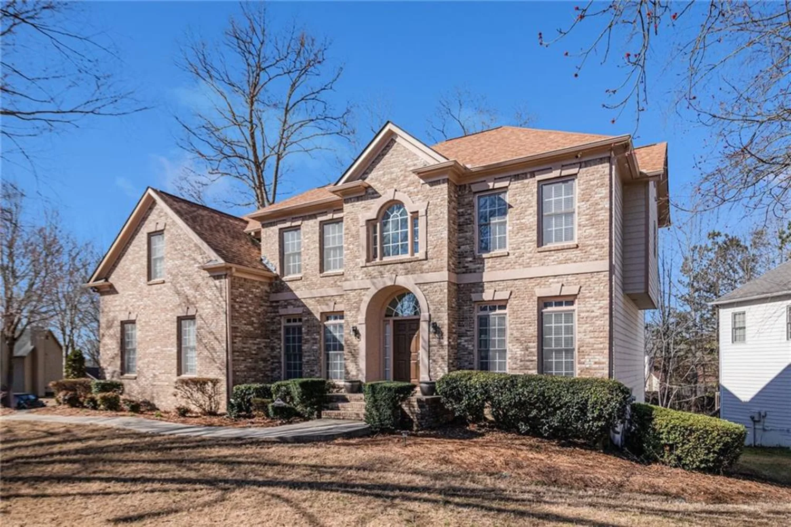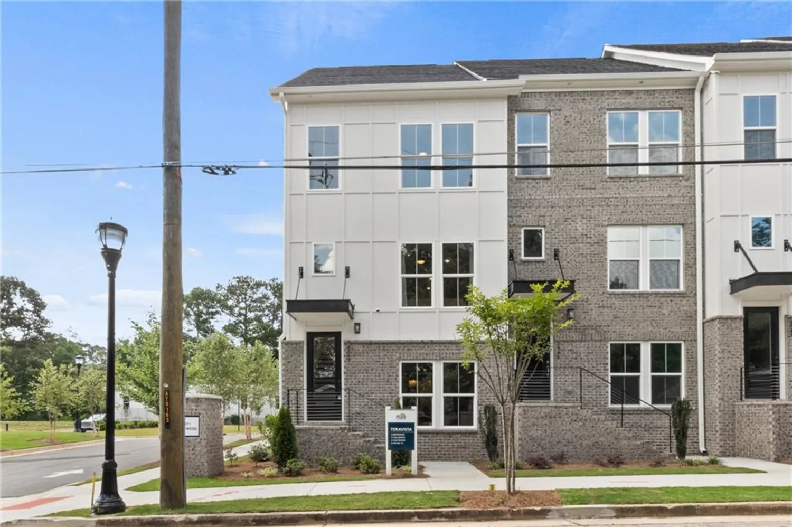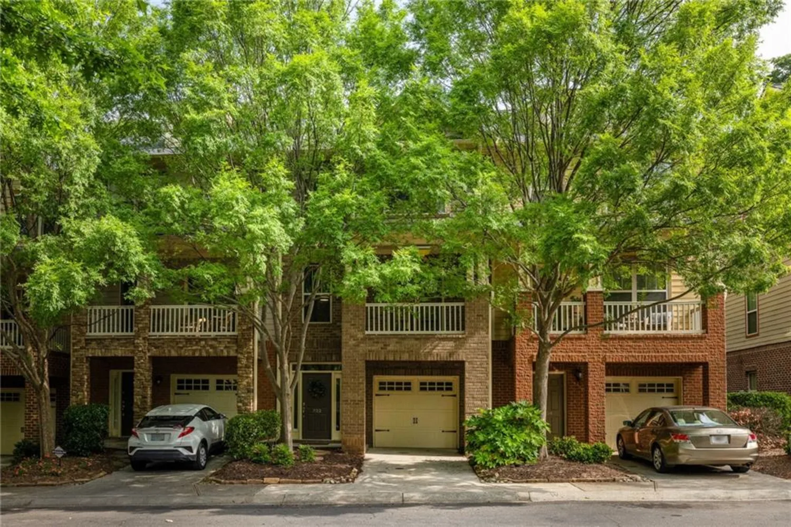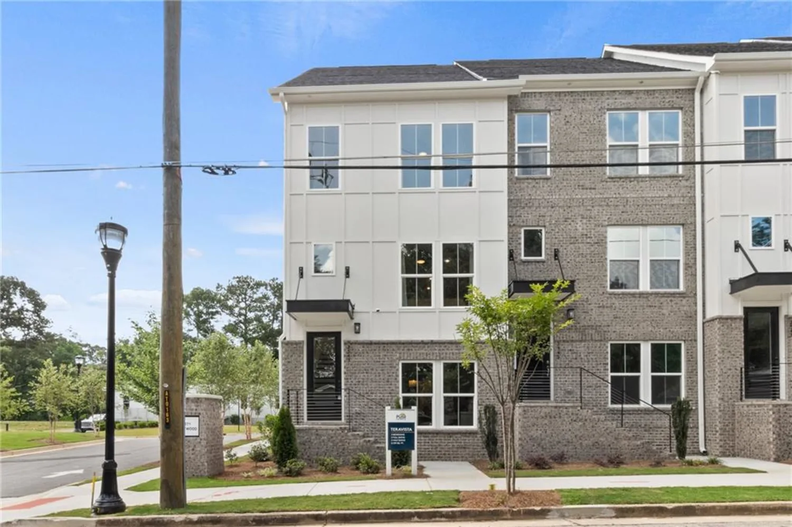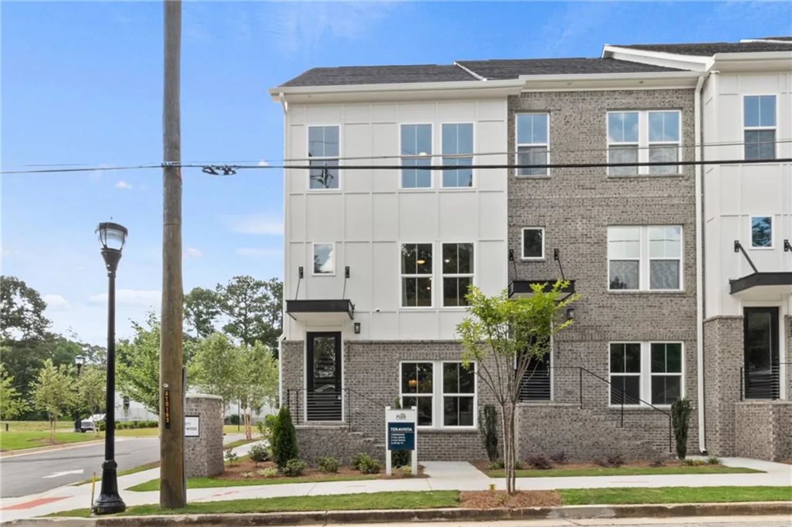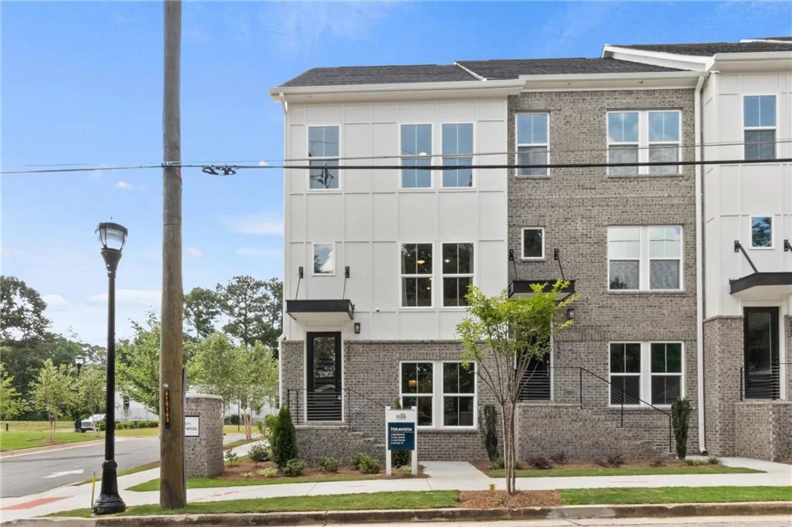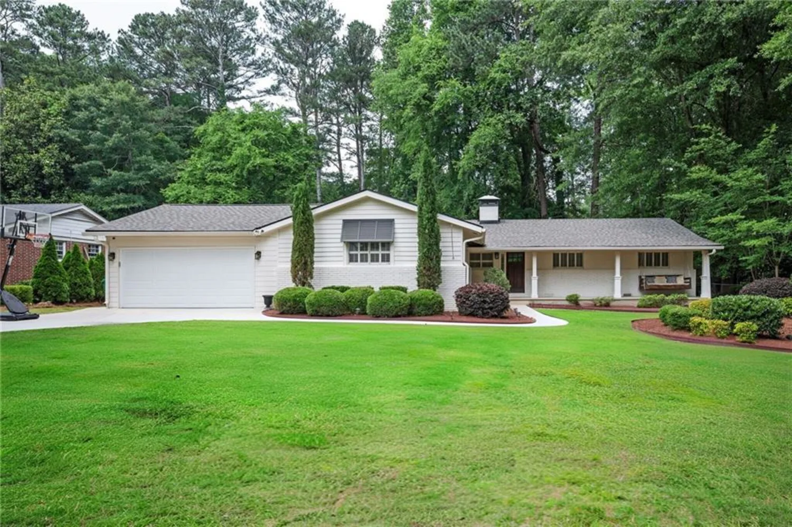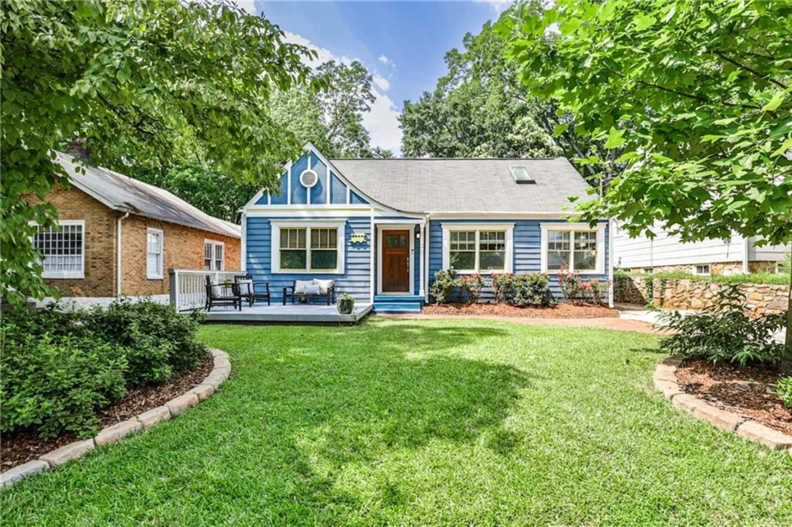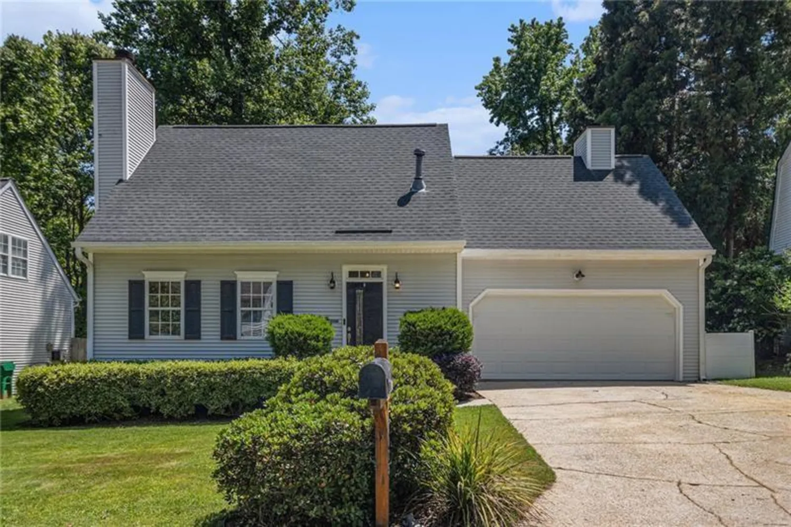3758 lake haven wayAtlanta, GA 30349
3758 lake haven wayAtlanta, GA 30349
Description
Spacious, beautifully upgraded, and located in one of South Atlanta’s most sought-after communities—this home checks all the boxes. With 5 bedrooms and 4.5 bathrooms, there’s room for everyone and every lifestyle. From the moment you step into the grand two-story foyer, you’ll notice the difference—this one stands out. Rich hardwood floors stretch across the entire home, offering a clean, elevated feel throughout. A formal living and dining room provide the perfect setting for entertaining, while the open-concept family room and kitchen make everyday living seamless. The oversized two-tier island offers additional seating and anchors the kitchen, which opens directly to the back deck. Upstairs, retreat to a luxurious primary suite complete with a cozy sitting area and two custom walk-in closets. The spa-inspired bath features a deep soaking tub and a separate glass-framed shower. Three additional bedrooms and two full baths are also upstairs, including a Jack-and-Jill layout ideal for family or guests. The finished basement adds even more versatility with a second family room and wet bar, a dedicated media room that could double as a sixth bedroom, a full bath, and another bedroom—plus a large storage room with built-in shelving. Efficiency and innovation meet comfort with a tankless on-demand water heater and Argon Evacuation System, offering cleaner air and energy savings. Tech-savvy buyers will love the suite of WiFi-enabled smart devices, including CCTV cameras, Ring doorbell, garage door openers, alarm system, and a smart refrigerator—all designed to bring ease and peace of mind into your daily routine. Lakeside Preserve is a resort-style community offering top-tier amenities: clubhouse with fitness center, tennis courts, a playground, and a pool. If you're looking for a home that offers space, style, smart living, and a strong sense of community—this is it.
Property Details for 3758 Lake Haven Way
- Subdivision ComplexLakeside Preserve
- Architectural StyleTraditional
- ExteriorPrivate Yard
- Num Of Garage Spaces2
- Parking FeaturesAttached, Driveway, Garage
- Property AttachedNo
- Waterfront FeaturesNone
LISTING UPDATED:
- StatusActive
- MLS #7588965
- Days on Site0
- Taxes$5,903 / year
- HOA Fees$100 / month
- MLS TypeResidential
- Year Built2017
- Lot Size0.17 Acres
- CountryFulton - GA
LISTING UPDATED:
- StatusActive
- MLS #7588965
- Days on Site0
- Taxes$5,903 / year
- HOA Fees$100 / month
- MLS TypeResidential
- Year Built2017
- Lot Size0.17 Acres
- CountryFulton - GA
Building Information for 3758 Lake Haven Way
- StoriesTwo
- Year Built2017
- Lot Size0.1700 Acres
Payment Calculator
Term
Interest
Home Price
Down Payment
The Payment Calculator is for illustrative purposes only. Read More
Property Information for 3758 Lake Haven Way
Summary
Location and General Information
- Community Features: Fitness Center, Gated, Homeowners Assoc, Playground, Pool, Tennis Court(s)
- Directions: Please use GPS for most accurate driving directions
- View: Neighborhood, Trees/Woods
- Coordinates: 33.652907,-84.52723
School Information
- Elementary School: Stonewall Tell
- Middle School: Sandtown
- High School: Westlake
Taxes and HOA Information
- Parcel Number: 14F0037 LL0904
- Tax Year: 2024
- Tax Legal Description: See legal description
Virtual Tour
- Virtual Tour Link PP: https://www.propertypanorama.com/3758-Lake-Haven-Way-Atlanta-GA-30349/unbranded
Parking
- Open Parking: Yes
Interior and Exterior Features
Interior Features
- Cooling: Ceiling Fan(s), Central Air
- Heating: Central
- Appliances: Dishwasher, Disposal, Electric Range, Microwave, Refrigerator
- Basement: Bath/Stubbed, Daylight, Exterior Entry, Finished, Full, Interior Entry
- Fireplace Features: Family Room, Master Bedroom
- Flooring: Carpet, Hardwood
- Interior Features: Double Vanity, Entrance Foyer 2 Story, High Ceilings 9 ft Lower, High Ceilings 9 ft Main, High Speed Internet, Low Flow Plumbing Fixtures, Walk-In Closet(s)
- Levels/Stories: Two
- Other Equipment: None
- Window Features: Insulated Windows
- Kitchen Features: Cabinets Stain, Eat-in Kitchen, Kitchen Island, Pantry, Stone Counters, View to Family Room
- Master Bathroom Features: Double Vanity, Separate Tub/Shower, Soaking Tub, Vaulted Ceiling(s)
- Foundation: None
- Bathrooms Total Integer: 4
- Bathrooms Total Decimal: 4
Exterior Features
- Accessibility Features: None
- Construction Materials: Other
- Fencing: Back Yard
- Horse Amenities: None
- Patio And Porch Features: Deck, Patio
- Pool Features: None
- Road Surface Type: Paved
- Roof Type: Composition, Shingle
- Security Features: None
- Spa Features: None
- Laundry Features: Laundry Room, Upper Level
- Pool Private: No
- Road Frontage Type: None
- Other Structures: None
Property
Utilities
- Sewer: Public Sewer
- Utilities: Cable Available, Electricity Available, Natural Gas Available, Phone Available, Sewer Available, Water Available
- Water Source: Public
- Electric: 110 Volts
Property and Assessments
- Home Warranty: No
- Property Condition: Resale
Green Features
- Green Energy Efficient: None
- Green Energy Generation: None
Lot Information
- Above Grade Finished Area: 3358
- Common Walls: No Common Walls
- Lot Features: Back Yard
- Waterfront Footage: None
Rental
Rent Information
- Land Lease: No
- Occupant Types: Owner
Public Records for 3758 Lake Haven Way
Tax Record
- 2024$5,903.00 ($491.92 / month)
Home Facts
- Beds5
- Baths4
- Total Finished SqFt4,863 SqFt
- Above Grade Finished3,358 SqFt
- Below Grade Finished1,505 SqFt
- StoriesTwo
- Lot Size0.1700 Acres
- StyleSingle Family Residence
- Year Built2017
- APN14F0037 LL0904
- CountyFulton - GA
- Fireplaces2




